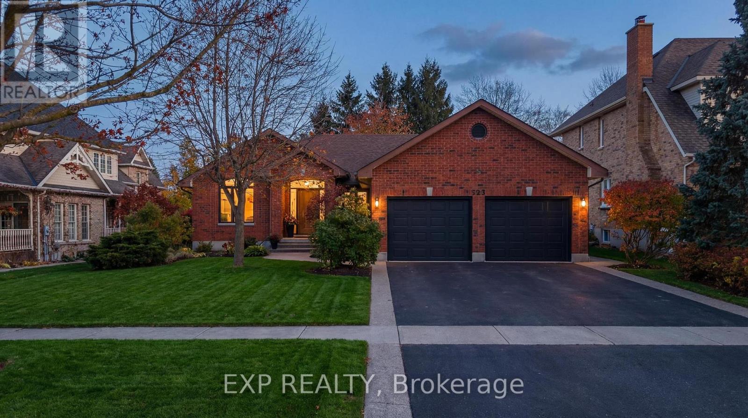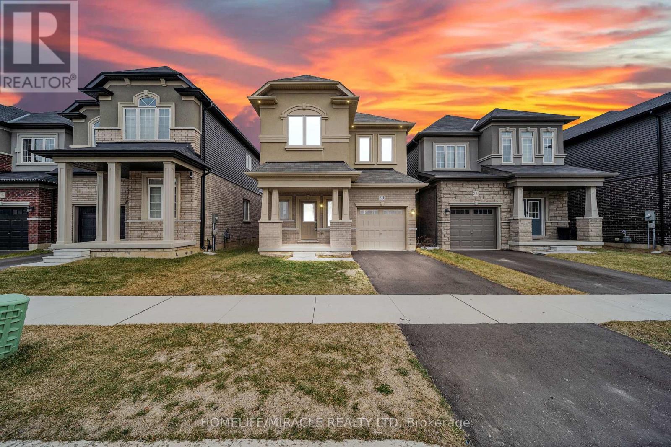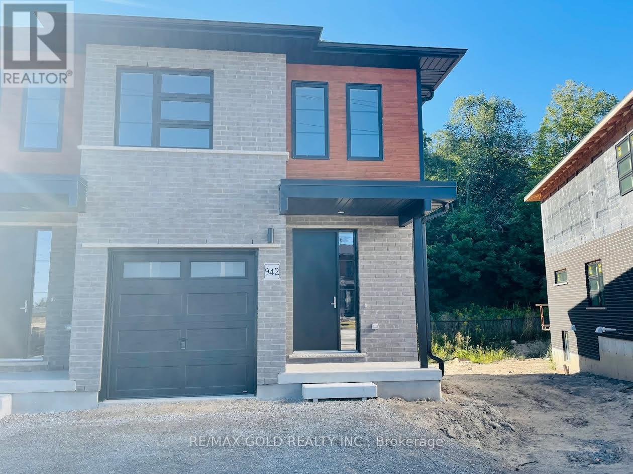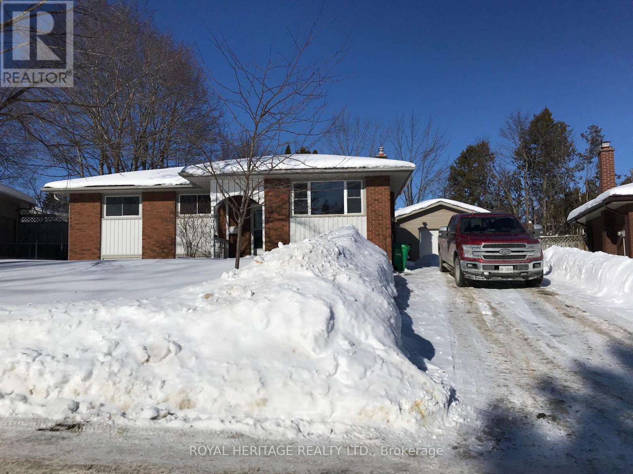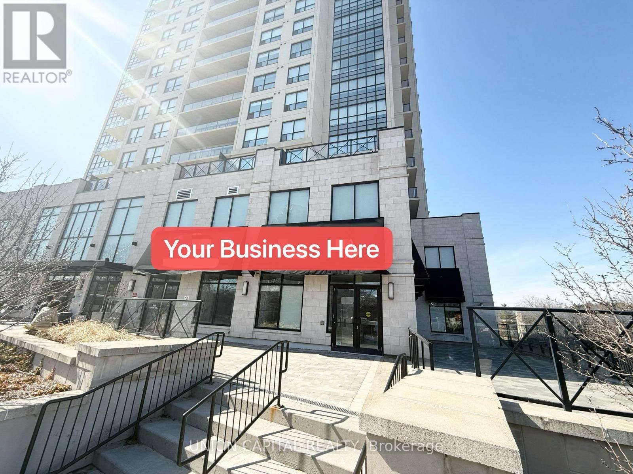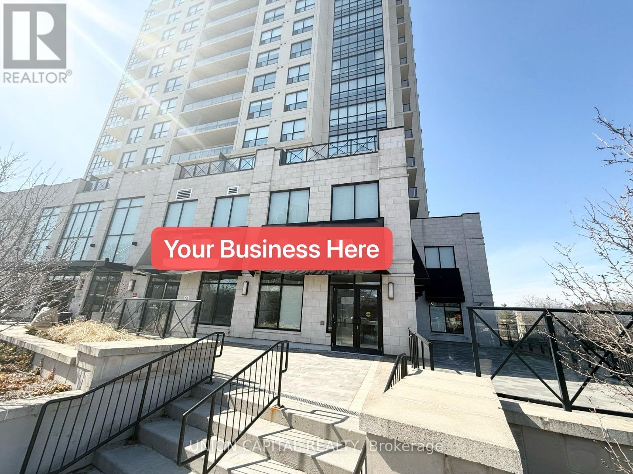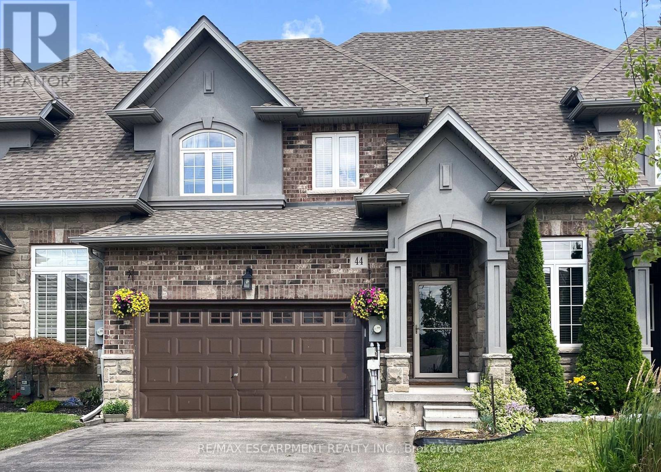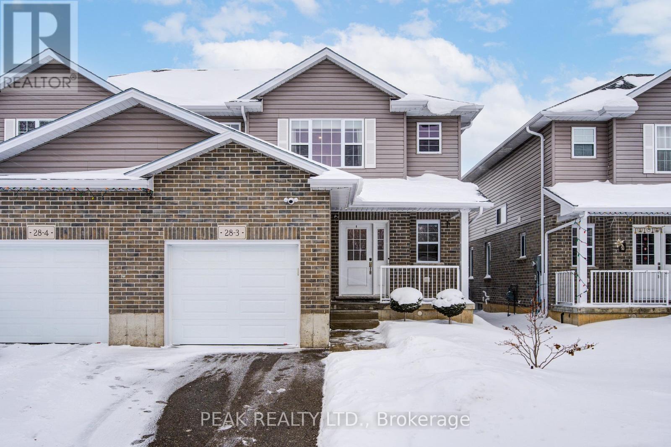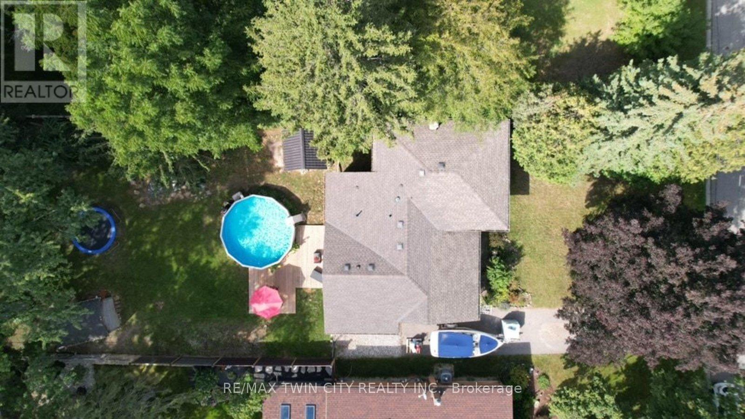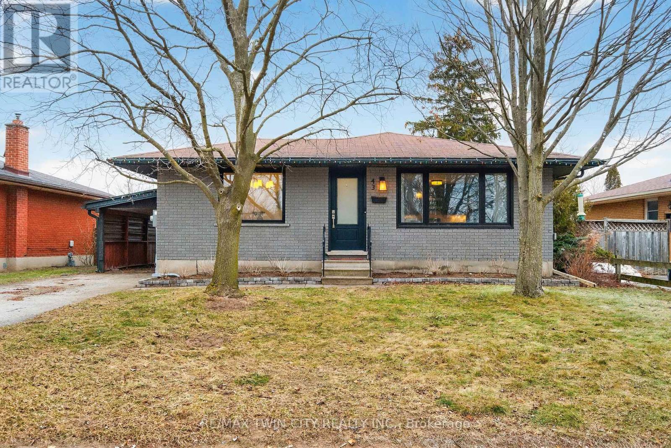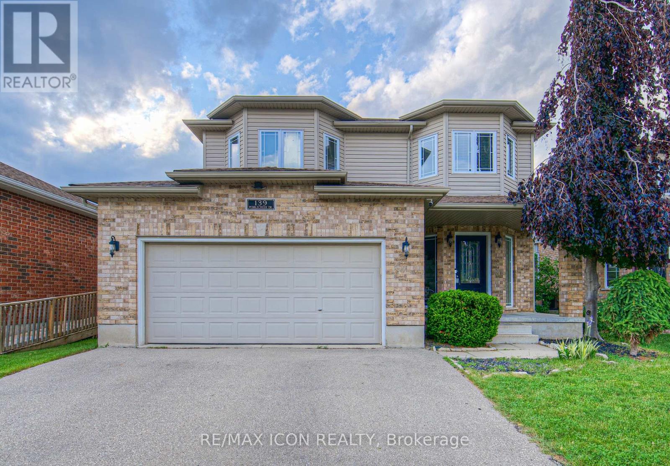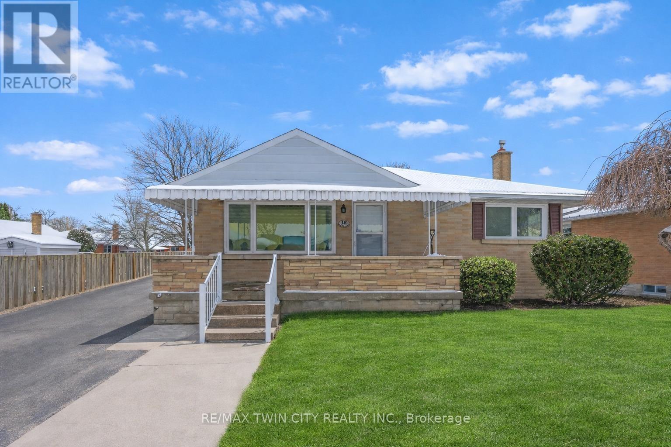523 Forest Hill Drive
Kitchener, Ontario
Welcome to 523 Forest Hill Dr - a fully renovated, light-filled bungalow nestled on one of the most generous lots in the city, right in the heart of Kitchener's Forest Hill neighbourhood. With 65x204 ft of property, mature trees, and no rear neighbours, this is a rare opportunity to enjoy privacy, space, and convenience all in one place.Set on a quiet, family-friendly street, this home backs onto one of Kitchener-Waterloo's top-rated Catholic schools, making it possible for kids to walk to class without crossing a single street. With incredible proximity to more schools, parks, trails, shopping, and cafés, this address offers a connected lifestyle just 5 minutes to downtown Kitchener and 8 minutes to Uptown Waterloo. Commuters will love the easy access to the highway, without the noise.A striking fiberglass front door sets the tone for the elegance inside, opening to a large, open foyer with new tile flooring, warm hardwood accents, and modern light fixtures throughout. This home has been thoughtfully updated, including all-new black-trim windows and doors, brand-new appliances, a refreshed kitchen with stone countertops, and a blend of classic charm and modern style. Vaulted ceilings elevate the dining area, while unique ceiling textures add character.Downstairs, the fully finished basement is bright, spacious, and ready to entertain with a dry bar, cozy gas fireplace, den, and a full 3-piece bathroom, perfect for guests or growing families. A new AC system ensures year-round comfort.With its ideal location, generous lot, upscale updates, and serene setting, 523 Forest Hill Dr offers an unbeatable combination of lifestyle, luxury, and livability in the heart of the city. (id:60365)
20 Tooker Drive
Brantford, Ontario
Experience an incredible chance to reside in the esteemed secure enclave of Brantford. This exquisite 4 bedroom with Modern Elevation residence arrives with remarkable features. Abundant natural light throughout the home. A sleek and spacious kitchen exudes modernity with an adjacent dining area. A specious family room gives an extra space for get togethers. Upstairs, discover four elegantly adorned rooms. The primary suite indulges with a lavish spa-inspired bathroom, a sprawling walk-in closet. Entrance from the garage to home. Breathtaking View of Backyard. The location can not be better than this. Few images are Virtual Staging ( AI Generated). A beautiful River for walk and much more to count. (id:60365)
942 Robert Ferrie Drive
Kitchener, Ontario
Immaculate, Beautiful End Unit Townhouse, Like A Semi, clean, 3 Brs & 2.5 Washrooms With A Loft!! Doon South Area. Hardwood Floors On Main Floor & Hardwood Stair Case, Broadloom On 2nd Level, Large Kitchen W/Breakfast Bar & Quartz Counter Top, Stainless Steel Appliances,9 Ft Ceiling, 2nd Floor Laundry, (pic taken when the property was vacant). Landlord Looking For Aaa Tenants.5 Minute Away From 401,Shoping Center. (id:60365)
Upper - 900 Ellesmere Avenue
Peterborough, Ontario
FOR LEASE. Bright 3 bedroom Bungalow/North End Peterborough. (Upper unit ). Welcome home to this freshly painted 3 bedroom bungalow in quiet, friendly North End neighbourhood of Peterborough, This comfortable home offers a fenced yard, separate private entrance and sliding glass doors that open at back of home leading to a two tier deck - perfect for relaxing or enjoying outdoor time. Laundry facilities are available on main floor and use of a garage included, along with private parking for two vehicles. Details: utilities included, one year lease, first and last month' rent, rental application, employment letter(s), credit check, and references required. Available for March 1, 2026. (id:60365)
1 - 160 Macdonell Street
Guelph, Ontario
Two exceptional street-level commercial units available at the base of the prestigious RiverHouse Condo in the heart of Downtown Guelph. One unit is 1,100 sq. ft., currently vacant, while the other is 1,973 sq. ft., featuring a café and an exclusive-use patio. Zoned for retail, food businesses, office space, cafés, Hair Salon and more, these units offer endless possibilities in a high-traffic location. Situated directly across from Guelph Central Station bus terminal, this is one of the best locations in Downtown Guelph. The area is set to see a major surge in foot traffic with Conestoga College opening its downtown campus just steps away, bringing 5,000 students to the vicinity. The interior layouts offer excellent flexibility, making it easy to reconfigure partitions and customize the space to suit office, retail, café, or a variety of other permitted commercial uses. Don't miss this rare opportunity to invest in a high-visibility, high-growth area! (id:60365)
1a - 160 Macdonell Street
Guelph, Ontario
Exceptional Street-level Commercial Unit Available For Lease At The Base Of The Prestigious Riverhouse Condo In The Heart Of Downtown Guelph. This 100 Sq. Ft. Unit Features A Bright, Vacant Retail/Office Space Ready For Immediate Occupancy. Permitted For A Wide Range Of Uses Including Retail, Food Services, Office Space, Cafés, Nail, Hair Salon And More, This Unit Offers Outstanding Potential In A High-traffic Location. Situated Directly Across From The Guelph Central Station Bus Terminal, It Boasts One Of The Most Strategic Positions In Downtown Guelph. The Area Is Expected To Experience A Significant Increase In Pedestrian Activity With Conestoga College's New Downtown Campus Just Steps Away, Bringing Approximately 5,000 Students To The Neighbourhood. The Interior Layout Provides Excellent Flexibility, Allowing For Easy Reconfiguration And Partitioning To Accommodate Retail, Office, Café, Or A Variety Of Other Permitted Commercial Uses. Don't Miss This Rare Opportunity To Establish Your Business In A High-visibility, High-growth Location. (id:60365)
44 Madonna Drive
Hamilton, Ontario
Welcome home to this beautifully updated two-storey freehold townhome, perfectly set in a family-friendly neighbourhood surrounded by upscale homes. With gorgeous curb appeal and a private, backing onto scenic open green space, this property offers the ideal blend of comfort, style, and location. Step inside to a freshly painted interior (2025) featuring coffered ceilings in the dining room and a thoughtful layout designed for everyday living and entertaining. The kitchen shines with all new appliances (2024), while new carpeting throughout (2024) adds warmth and a fresh, move-in-ready feel. Upstairs, the spacious primary bedroom boasts a large walk-in closet plus an additional closet, while the second bedroom also features its own walk-in closet. The finished basement provides valuable extra living space for a rec room, home office, or gym. Outside, enjoy your own private retreat with a two-tiered deck, stone patio, and garden, ideal for summer entertaining or quiet evenings outdoors. Added conveniences include interior garage access, backyard access directly from the garage, and a double driveway that is rare and highly sought after. This is the one you've been waiting for- move-in ready, beautifully updated, and perfectly located. (id:60365)
3 - 28 Minler Street
Ingersoll, Ontario
Move-in ready and nearly new, this stylish semi-detached home with an attached garage is located in the growing community of Ingersoll. Welcome to 3-28 Minler Street-where there's truly nothing to do but move in and enjoy. This thoughtfully designed home offers 3 bedrooms and 3 bathrooms, including a private ensuite in the primary bedroom. The main floor welcomes you with a bright, open-concept layout filled with natural light from large windows and enhanced by pot lights throughout. The crisp white kitchen features modern cabinetry, stone countertops, stainless steel appliances, and a large island-perfect for both everyday living and entertaining. Upstairs, the generously sized primary bedroom includes a walk-in closet and a full private ensuite. Two additional well-proportioned bedrooms and another full bathroom complete the upper level. The unfinished lower level is ready for your ideas, offering ample space for a future family room along with a convenient 3-piece bathroom rough-in. Outside, the home is just as impressive. The well-maintained exterior features a large pressure-treated deck with gazebo, a fully fenced backyard, and a two-year-old shed. Beautiful landscaping creates a welcoming outdoor space to relax and enjoy. Located in a great area close to schools and amenities, this almost-new semi-detached home offers space, style, and convenience in one fantastic package. (id:60365)
58 Kinnard Road
Brantford, Ontario
Set within one of Brantford's most sought-after neighbourhoods, 58 Kinnard Road sits on a tree-lined street among homes that reflect long-term pride of ownership. Oakhill is a pocket where properties are tightly held and demand remains strong.The main floor is designed for everyday living, with a natural flow between the living and dining areas that feels open, connected, and easy to gather in. The updated kitchen sits comfortably within the layout and includes a side entrance, ideal for busy households and easy access to the yard. The main-floor primary bedroom features a private ensuite and walk-out French doors leading directly to the back deck and above-ground pool-making it easy to picture summer mornings, evening swims, and effortless indoor-outdoor living.Upstairs, three well-proportioned bedrooms and a full bath provide comfortable space for family, guests, or work-from-home needs. The finished lower-level family room, complete with a gas fireplace, offers a cozy space for movie nights or relaxed evenings at home.Outside, the deep, privately fenced lot is lined with multiple storage options, including a workshop and two additional storage sheds. The backyard is well suited for entertaining, relaxing, and making the most of summer by the pool.Major improvements include: updated electrical, roof replacement (2016), furnace (2019), on-demand hot water, water softener, and pool pump and filter (2024). Located steps from the Grand River and Brantford's well-known trail system, this home offers a setting that feels peaceful and removed-yet remains just minutes to downtown Brantford and quick Highway 403 access. (id:60365)
43 Blueridge Crescent
Brantford, Ontario
Welcome to 43 Blueridge Crescent, a beautifully updated brick bungalow tucked away on a quiet, family-friendly street in Brantford's desirable north end. Backing onto a peaceful park with no rear neighbours, this fully renovated 3+1 bedroom home offers a thoughtful blend of modern finishes and functional living spaces-ideal for families or downsizers alike. The open-concept main floor is bright and welcoming, anchored by a custom kitchen featuring solid wood cabinetry, quartz countertops, and a highly functional layout that flows seamlessly into the living and dining areas, making it perfect for everyday living and entertaining. Three well-appointed bedrooms and an updated bathroom complete the main level. Downstairs, the fully finished basement adds exceptional value with an additional bedroom, a stylish 3-piece bathroom, a spacious rec room with a cozy gas fireplace, and a dedicated laundry room with ample counter space and storage. A convenient breezeway leads to the show-stopping backyard, where you can enjoy summers by the inground saltwater pool and the added privacy of backing onto green space. You can't beat the location-set in the sought-after Mayfair neighbourhood known for its pride of ownership, just minutes to schools, shopping, and quick access to Highway 403 for commuters. This move-in-ready home checks all the boxes for comfort, style, and lifestyle. A must-see property that truly stands out. (id:60365)
139 Pebblecreek Drive
Kitchener, Ontario
Rare opportunity in Kitchener's desirable Chicopee/ Lackner Woods neighborhood! This stunning 5-bedroom, 3.5-bathroom detached home offers over 2,200+ sqft with an exceptional dual-kitchen layout perfect for multi-generational living or rental income potential. The main floor features an open-concept design with gourmet chef's kitchen boasting oversized island, stone counters, dark modern cabinets, and stainless steel appliances, plus a covered deck overlooking the professionally landscaped, fully-fenced backyard. Upstairs offers three generous bedrooms including a luxurious master suite with walk-in closet and spa-like ensuite. The fully finished basement is a showstopper with its complete secondary kitchen, large family room, two additional bedrooms, 3-piece bathroom with walk-in shower, and abundant storage including a cold room. Located minutes from Highway 401 and Fairview Mall with nearby schools and walking trails, this property also includes a double-car garage plus two additional driveway spaces. This unique home combines luxury, functionality, and prime location - truly a must-see property that offers incredible versatility for modern family living! (id:60365)
18 Harber Avenue
Kitchener, Ontario
Welcome to 18 Harber Avenue, Kitchener, located in one of the most established and desirable neighbourhoods in the Kitchener-Waterloo area. Set on a generous 50 x 110 ft lot, this charming bungalow offers exceptional versatility, space, and long-term potential. This well-maintained 2+1 bedroom, 2 bathrooms home features a detached garage and a full in-law suite with a separate entrance, ideal for extended family or as a mortgage helper. Step onto the spacious covered front porch, a perfect spot to enjoy your morning coffee or unwind in the evenings. Inside, the main floor is highlighted by a very spacious living room with a stunning wall of windows that floods the home with natural light. 2 generously sized bedrooms provide comfortable living, each with ample closet space. The main level also includes a 4-piece bathroom with a shower-tub combination. The kitchen features stainless steel appliances, abundant cabinetry and excellent counter space. Adjacent to the kitchen is a dedicated dining area, ideal for enjoying family meals and entertaining guests. Just beyond, the sun-filled sunroom offers a peaceful retreat and features sliding doors leading to a large deck and fully fenced backyard, perfect for outdoor entertaining, summer barbecues or simply relaxing in the sun. it also offers plenty of room for gardening or creating your own outdoor oasis. Downstairs The finished basement offers a complete and well-designed in-law suite, with access from both the kitchen and a separate exterior entrance. This level includes 1 bedroom, 3-piece bathroom and a large living area. A shared laundry room is conveniently located in a common area. This home is perfectly situated close to every amenity imaginable, including Fairview Park Mall, grocery stores, restaurants and everyday conveniences. The community centre, schools and Wilson Park are all just a short walk away. A rare opportunity offering space, income potential and an unbeatable location, Book your showing today. (id:60365)

