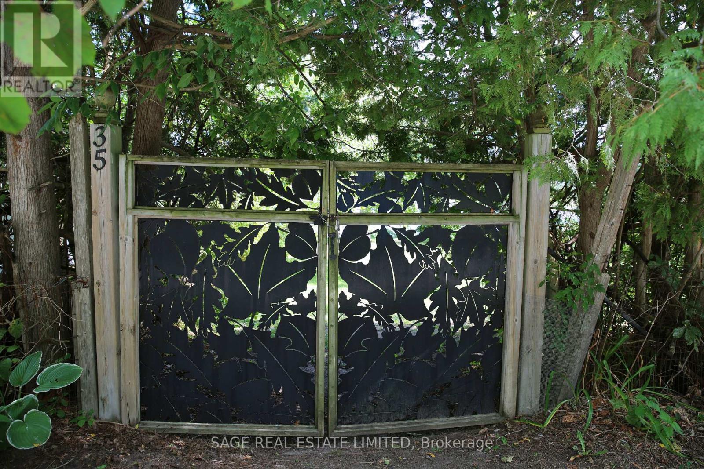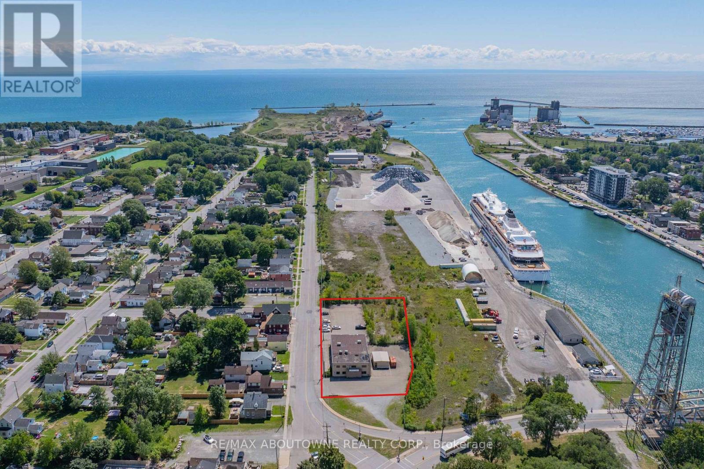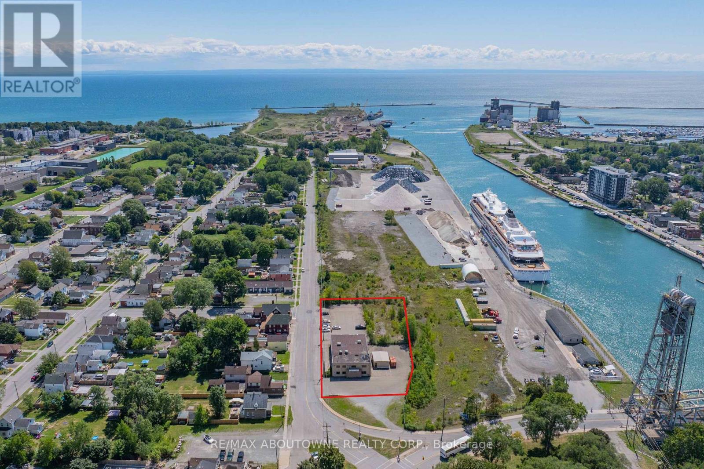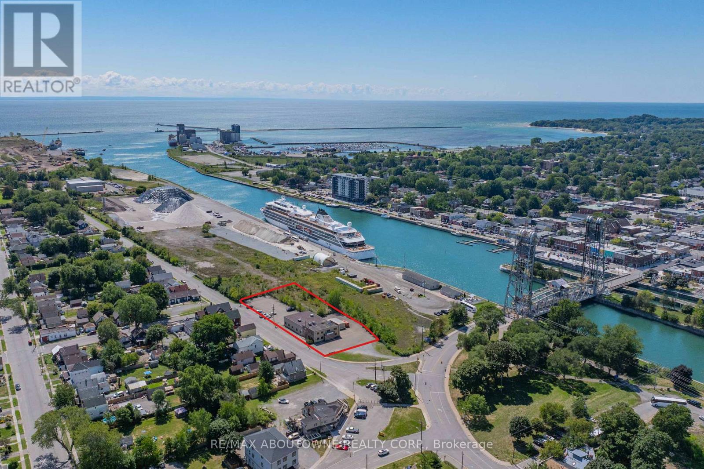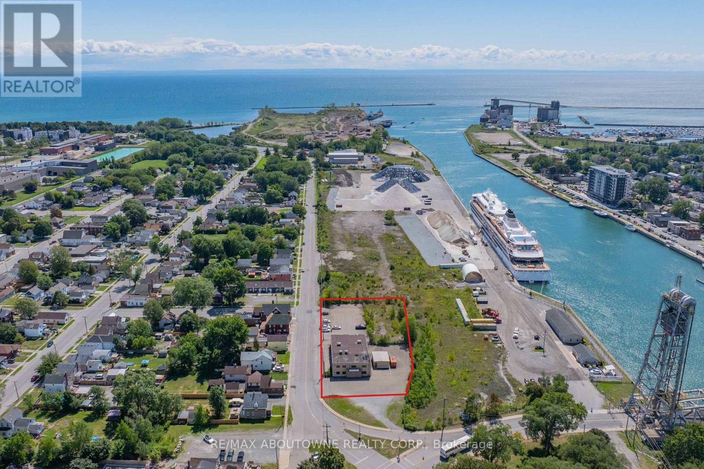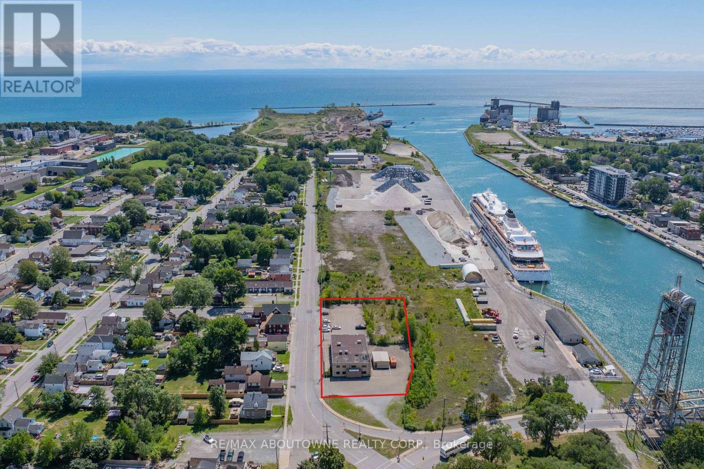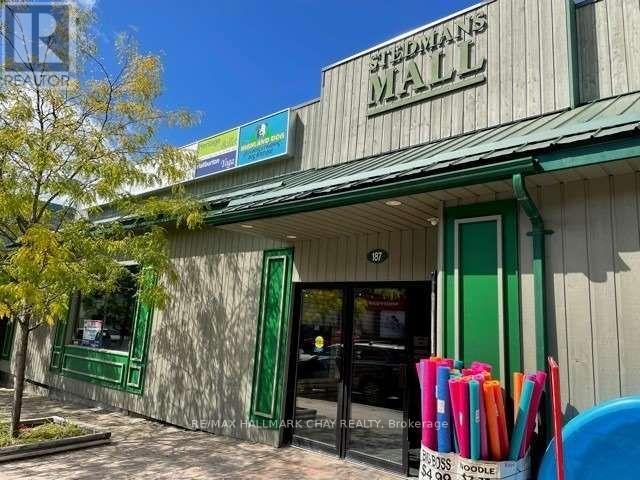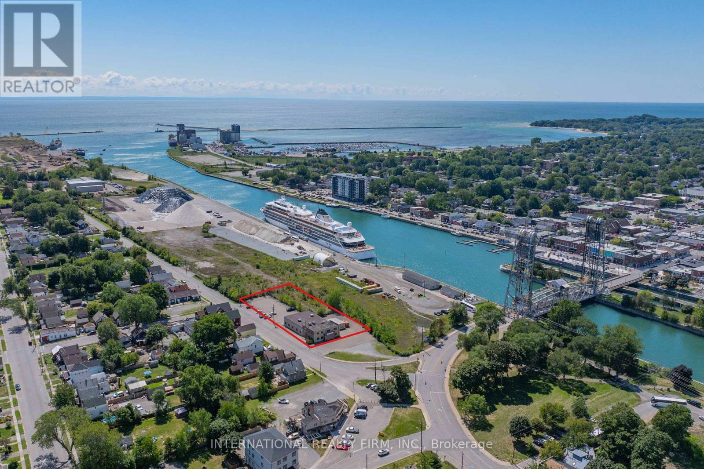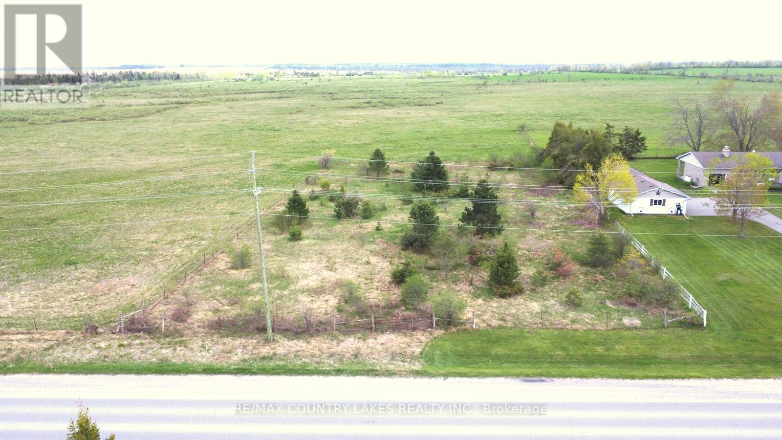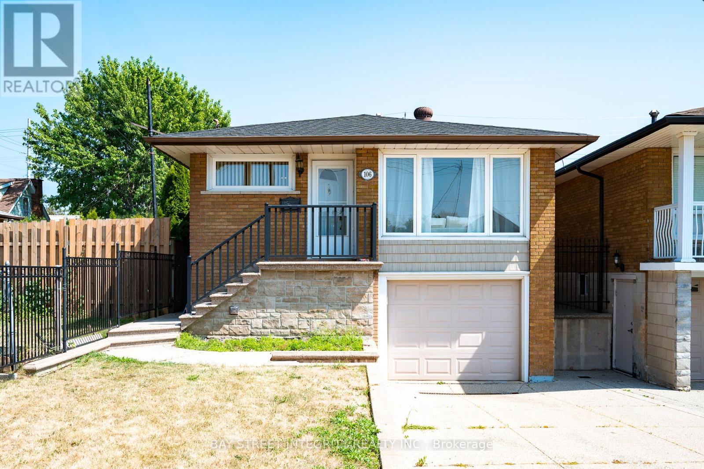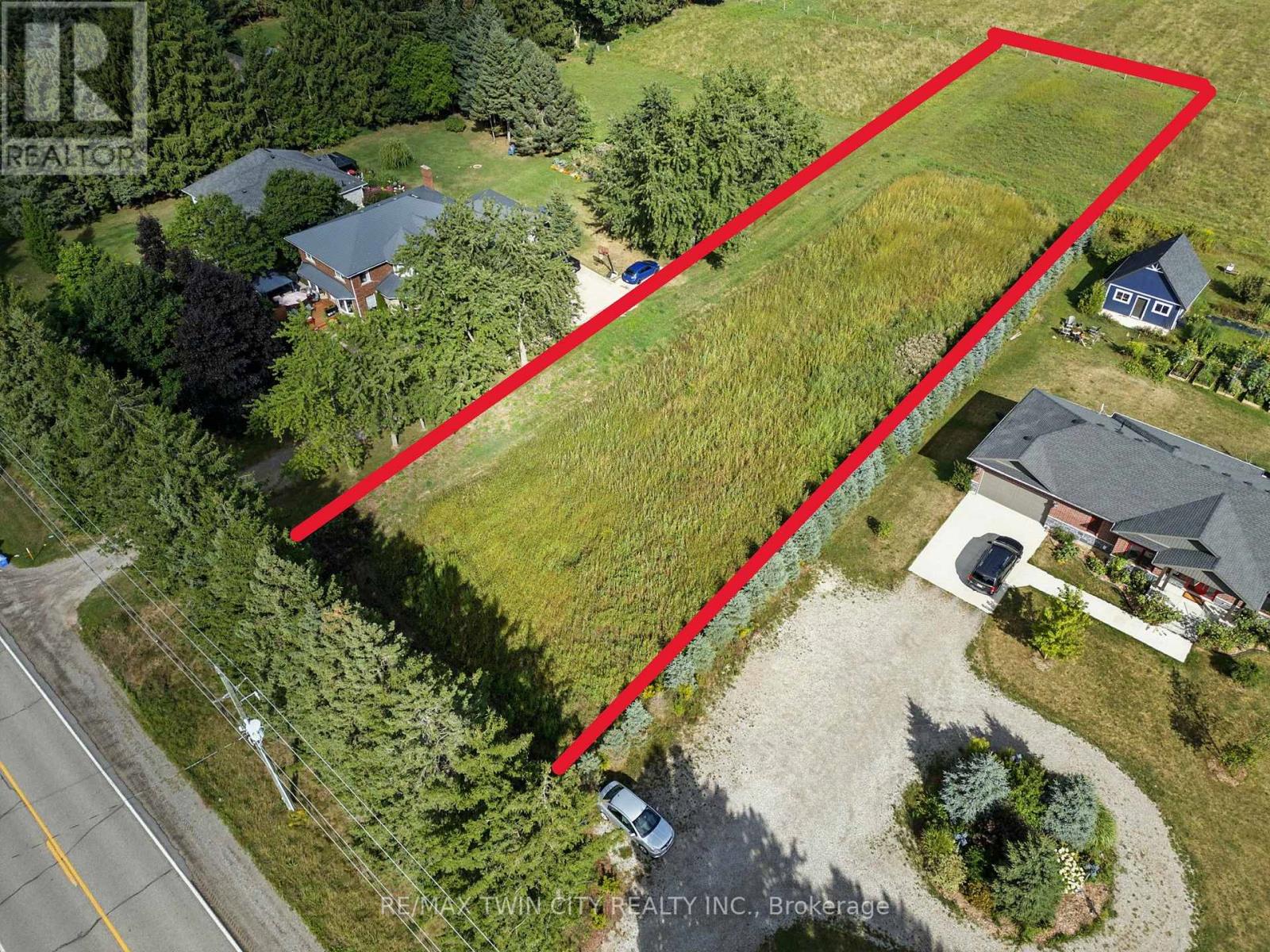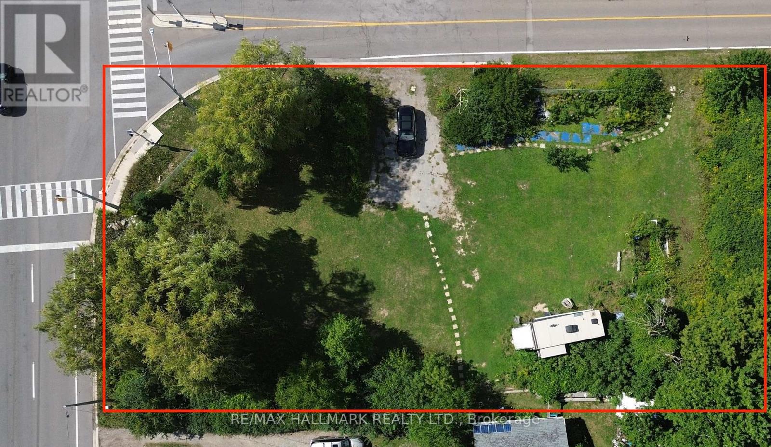35 North Water Street
Kawartha Lakes, Ontario
Coboconk - Vacant land at the Summit of the Trent-Severn Waterway where the Gull River meets the pristine waters of Balsam Lake. Dreaming of building that ideal retirement home, cottage, or your forever home on the water, this lot might just suit you. Located on North Water Street, in the heart of the Village of Coby, with 100 plus feet of shoreline. Municipal services at your doorstep, even a sidewalk! All that you need is within walking distance. Grocery shopping, restaurants, Home Hardware and a new medical centre coming soon! Flat lot with easy access to the Gull River, in a well-established and settled area, with mature trees, views to the lake, and a marina on the River. Boat access, excellent fishing, lots of places to explore by canoe, or boat the Trent-Severn Waterway. Loads of neighbouring Villages to investigate: Fenelon Falls, Lindsay and Bobcaygeon. It is a rare opportunity to purchase vacant land within the Village. Come have a look. Imagine living in prime cottage country in the Kawarthas...live life at your pace. (id:60365)
198 Welland Street
Port Colborne, Ontario
East Village | Canal Side Flex Office/Industrial at the SW corner of Clarence St & Welland St steps to the Welland Canal. The property offers ~ 8,000 sf across two levels with ~25 private offices, collaboration rooms and a paved onsite lot. Paved parking area for 30+ vehicles. Current layout supports office, professional services, technical trades, training/education and light industrial users. The Light Industrial zoning is exceptionally versatile, allowing contractors yard, light industry, education facility, motor vehicle repair, research facility, and accessory office/retail/restaurant options, among others. City is very supportive of improving the area. The location benefits from Port Colborne's record cruise season (70+ stops Apr - Oct) and continued waterfront activity. Well built free standing building. (id:60365)
198 Welland Street
Port Colborne, Ontario
East Village | Canal Side Flex Office/Industrial at the SW corner of Clarence St & Welland St steps to the Welland Canal. The property offers ~ 8,000 sf across two levels with ~25 private offices, collaboration rooms and a paved onsite lot. Paved parking area for 30+ vehicles. Current layout supports office, professional services, technical trades, training/education and light industrial users. The Light Industrial zoning is exceptionally versatile, allowing contractors yard, light industry, education facility, motor vehicle repair, research facility, and accessory office/retail/restaurant options, among others. City is very supportive of improving the area. The location benefits from Port Colborne's record cruise season (70+ stops Apr - Oct) and continued waterfront activity. Well built free standing building. (id:60365)
198 Welland Street
Port Colborne, Ontario
East Village | Canal Side Flex Office/Industrial at the SW corner of Clarence St & Welland St steps to the Welland Canal. The property offers ~ 8,000 sf across two levels with ~25 private offices, collaboration rooms and a paved onsite lot. Paved parking area for 30+ vehicles. Current layout supports office, professional services, technical trades, training/education and light industrial users. The Light Industrial zoning is exceptionally versatile, allowing contractors yard, light industry, education facility, motor vehicle repair, research facility, and accessory office/retail/restaurant options, among others. City is very supportive of improving the area. The location benefits from Port Colborne's record cruise season (70+ stops Apr - Oct) and continued waterfront activity. Well built free standing building. (id:60365)
198 Welland Street
Port Colborne, Ontario
Very well located light Industrial zoned, 2-storey office building with 25 offices. Large Paved Parking area approximately 40 parking spaces and option for outside storage. Building measures approximately 7,435 Sq. Ft. with additional portable out back measuring 20 ft x 40 ft. The City is very supportive of improving the neighbourhood Cruise ship tourists (more than 70 scheduled stops per season). Many incentive programs for businesses. Excellent opportunity to invest in Niagara. Cruise ships stopping included Viking, Victory, Pearl Seas and Ponant. (id:60365)
198 Welland Street
Port Colborne, Ontario
Very well located light Industrial zoned, 2-storey office building with 25 offices. Large Paved Parking area approximately 40 parking spaces and option for outside storage. Building measures approximately 7,435 Sq. Ft. with additional portable out back measuring 20 ft x 40 ft. The City is very supportive of improving the neighbourhood Cruise ship tourists (more than 70 scheduled stops per season). Many incentive programs for businesses. Excellent opportunity to invest in Niagara. Cruise ships stopping included Viking, Victory, Pearl Seas and Ponant. (id:60365)
9 - 187 Highland Street
Dysart Et Al, Ontario
This is the Last Available Commercial Unit #9 In The Stedman's Mall Haliburton that has Become Available!! This 1066 Sq.Ft. Unit Located On The Middle Level In A High Traffic Plaza In Fast Growing Ontario Community is Located On Main Highland St. In The Downtown With Lots Of Pedestrian & Car Traffic!!! The Unit Has Been Freshly Painted, Has Its Own 2 Piece Bath and Small Storage Room. Would Be A Great Space For an Executive Office Space Use, Barber Shop, Cafe & the List Of Opportunities Goes On!! Rent Is Including T.M.I. & Is Plus HST & Tenant Pays Own Utilities. Freshly Painted & Ready For You To Bring Your Business Idea To This Great Space!! **EXTRAS** Start Your Business Idea In This Amazing 1066 Sq.Ft. Space Located In The Popular Stedman's Mall In Downtown Haliburton! 2x Street Accesses With Lots Of Walk By And Drive By Traffic! Rent Includes TMI And Just Pay Own Utilities & +HST. 1st Year Rent is $12/ Sq. Ft. or $1,066/ Month + HST!! Very Affordable and Turn Key!! (id:60365)
198 Welland Street
Port Colborne, Ontario
East Village | CanalSide Flex Office/Industrial | Income + Vacancy Position your business or portfolio at the SW corner of Clarence St & Welland St steps to the Welland Canal. The property offers ~ 8,000 sf across two levels with ~25 private offices, collaboration rooms and a paved onsite lot. Paved parking area for 30+ vehicles. Current layout supports office, professional services, technical trades, training/education and light industrial users. ~6,200 sf is leased to Miller Paving Group; ~1,800 sf is available immediately, with seller indicating the ability to deliver full or partial vacancy within ~3-6 months. The Light Industrial zoning is exceptionally versatile, allowing contractors yard, light industry, education facility, motor vehicle repair, research facility, and accessory office/retail/restaurant options, among others. City is very supportive of improving the area. The location benefits from Port Colborne's record cruise season (70+ calls Apr - Oct) and continued waterfront activation. Well built free standing building. More area can be build if required. A rare owner user purchase with income, or a straight forward lease up for investors. (id:60365)
Lot 10 Con 6 Eldon
Kawartha Lakes, Ontario
Scenic 1-Acre Building Lot Ready for Your Vision. A rare opportunity to own a beautifully treed and fully fenced vacant lot in the desirable Kawartha Lakes region. This spacious parcel measures approximately 160 feet wide by 276 feet deep (just over 1 acre) and offers an ideal setting for your future dream home or country retreat. Surrounded by open farmland on two sides, the property provides peaceful rural views, With hydro conveniently available at the lot line. Please note that a driveway entrance has not yet been installed, and private services including a well and septic system will be required, as municipal services are not available in this location. Centrally situated, the property is just 17 km east of Beaverton, 17 km from Fenelon Falls, and 30 km to Lindsay, offering easy access to amenities. Whether you're planning to build now or invest for the future, this lot offers excellent potential in a growing area of Kawartha Lakes. (id:60365)
106 Beland Avenue N
Hamilton, Ontario
Welcome to 106 Beland Ave N, Hamilton, a charming and well-maintained home nestled in a family-friendly neighbourhood in Hamiltons sought-after East End. Offering a blend of character and modern comfort, this property features: Cozy Principal Rooms, Updated Kitchen, Finished Basement with Separate Entrance, Private Backyard, new A/C (2025) and Roof Shingles (2025) and Furnace (2023).Excellent location close to schools, parks, shopping, transit, and highway access. Comparable homes nearby have recently drawn strong buyer interest, making this a fantastic opportunity to secure a move-in ready property in an appreciating neighbourhood.Dont miss your chance to own a home with both value and potential in this desirable pocket of Hamilton! (id:60365)
N/a Wrigley Road
North Dumfries, Ontario
RemarksPublic: 1-Acre Residential Building Lot on Wrigley Road. Discover the perfect blend of rural charm and convenience with this spacious 98 x 440 residential building lot located in the highly sought-after Wrigley Road area. Nestled in the Township of Ayr, this 1-acre property offers the peace and privacy of country living while being just minutes from Cambridge, Kitchener, Brantford and surrounding areas. Build your dream home surrounded by nature, with utilities and fibre internet available at the road for added ease. This rare offering provides the ideal setting for those who value space, tranquility, and proximity to town amenities. Dont miss this opportunity to secure a premium lot in a desirable rural community. (id:60365)
559 Dundas Street E
Hamilton, Ontario
Prime Development Opportunity In The Heart Of Waterdown! Offering Exceptional Exposure On Dundas Street East, This Rare Vacant Lot Features Approx. 92 Ft Frontage By 200 Ft Depth (0.42 Acres). Surrounded By Established And New Residential Communities, Schools, Parks, And Amenities. Excellent Potential To Build A Custom Home Or Explore Future Development (Buyer To Do Own Due Diligence On Zoning/Permits). Easy Access To Hwy 403, 407 & QEW. (id:60365)

