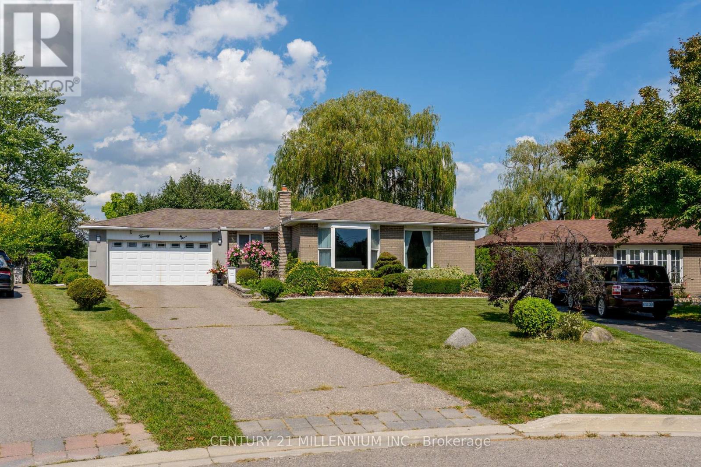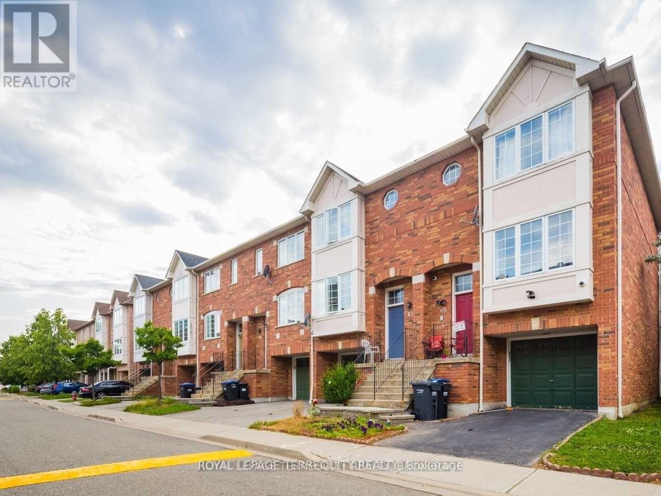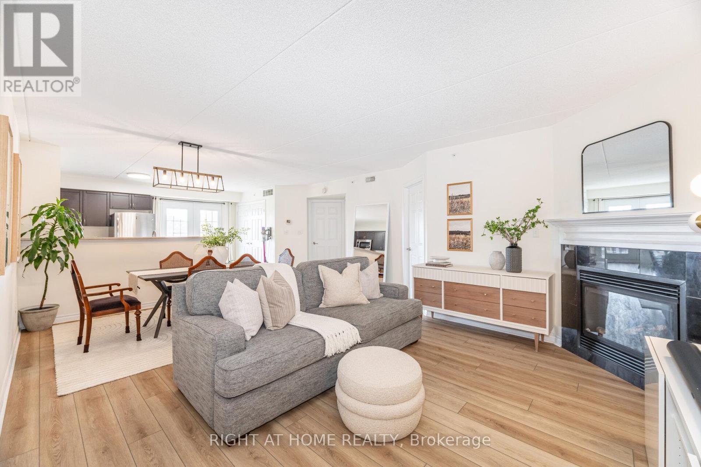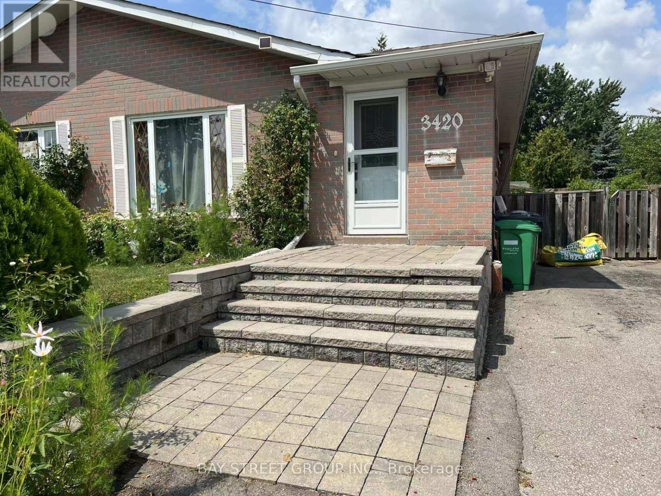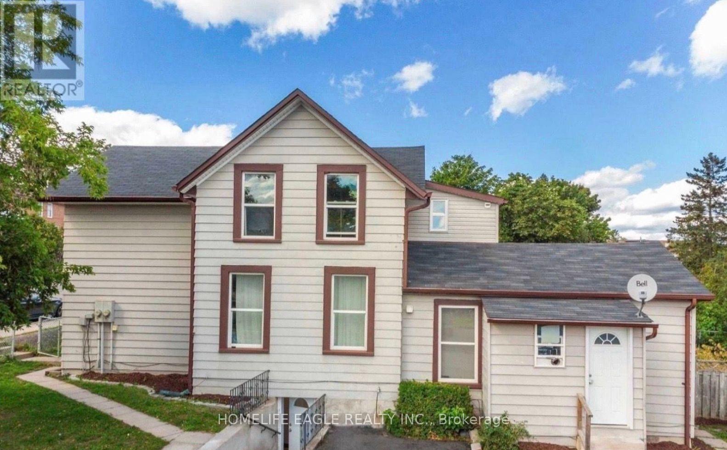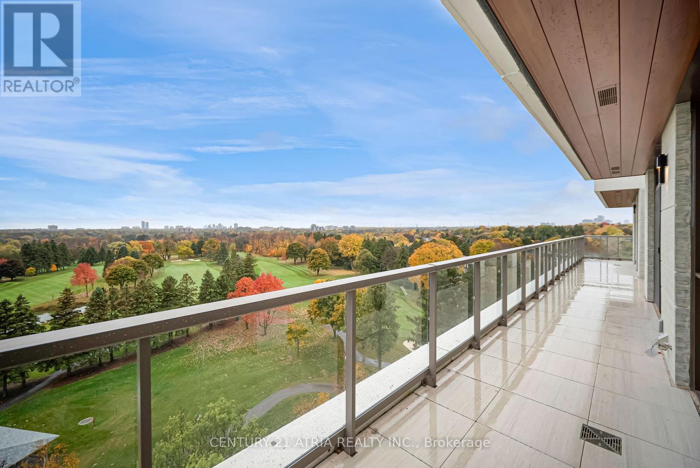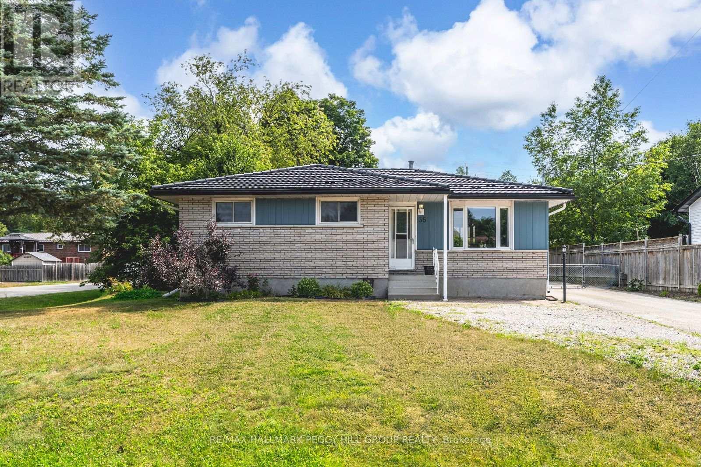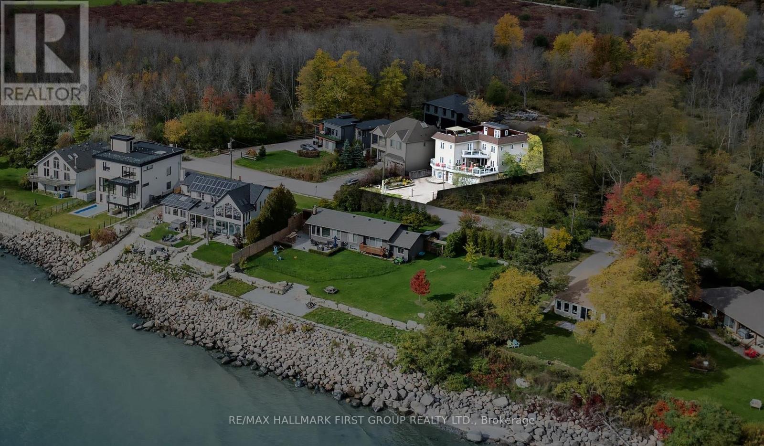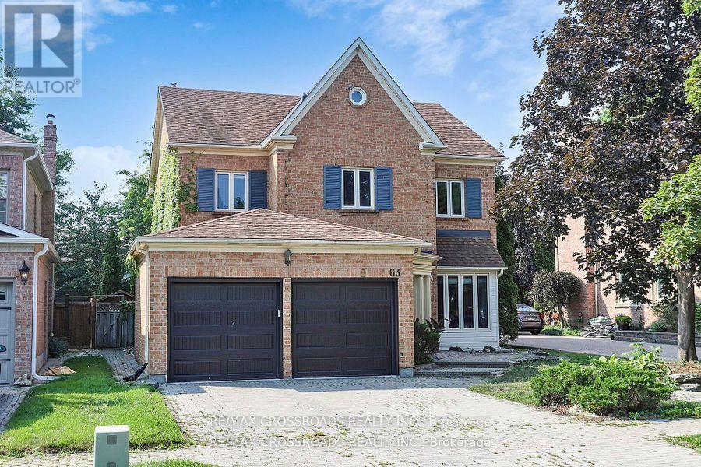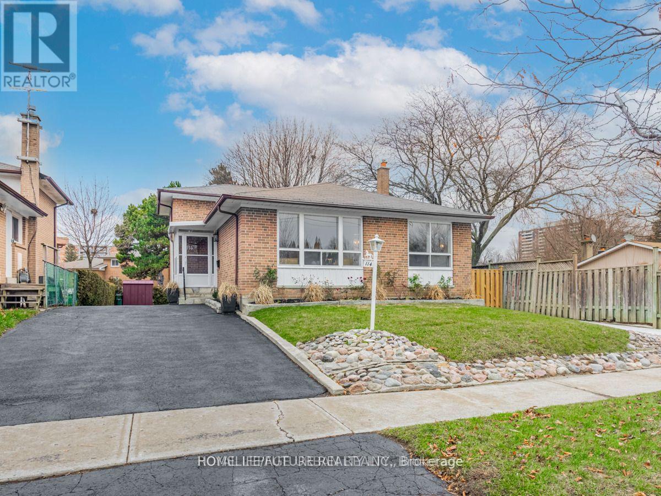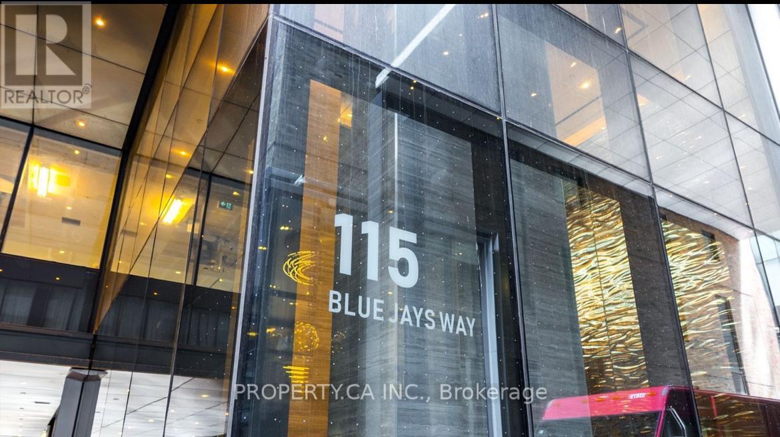20 Dunblaine Crescent
Brampton, Ontario
Looking for a neighbourhood you can live happily ever after in?! Welcome 20 Dunblaine Crescent into your life. This beautiful bungalow is situated at the top of a quiet court and backing onto a greenbelt with no homes behind! This lovely family home offers you a totally private backyard with almost 97 feet of space across the back of this pie shaped lot. Not to mention the rare double car garage and 200 amp service! The interior of the home features high end laminate throughout the main floor living spaces, an upgraded kitchen featuring quartz counters and large custom pantry with large pull out drawers and tons of storage options!! The basement is finished with a side door entrance, two large living areas, a cozy gas fireplace, 3 pc bathroom plus a massive walk in closet and pantry. The laundry/workshop room offers a laundry sink, window and lots of space for storage etc. Lots of room to create extra bedrooms and maybe a second kitchen if required- check out the floor plan to let your imagination run wild! The front of the home offers a low maintenance garden, large windows and a professionally finished patio at the front entrance. Located in a wonderful family oriented neighbourhood with schools,including two elementary schools right behind and all amenities conveniently accessible through the gate in the backyard! Grocery store, convenience store, bus stop and Earnscliffe Recreation Centre. Plus the GO Train station is just 7 minutes away! (id:60365)
91 - 80 Acorn Place
Mississauga, Ontario
Rarely Available Full Condo Townhouse In High Demand Extremely Central Location. Extremely Bright Unit W/Hard Floors Throughout, Oak Staircase, Granite Kitchen Counter, Breakfast Area. 3 Well Lit Bedrooms W/Built In Closet Organizers, Master With Full Ensuite & Walk In Closet W/Organizers. Finished Basement/Family Room With Walkout To One Of The Few Fully Enclosed No Maintenance Private Yards. Looking for long-term qualified tenants. (id:60365)
311 - 1370 Main Street E
Milton, Ontario
Bright, beautifully designed corner unit, thanks to the wraparound windows and south-facing views. Thoughtfully laid out and full of charm, this suite is nestled in a well-kept building with a welcoming, community feel. With two full washrooms, two bedrooms and a smart, open layout, the space is perfect for families, guests, or anyone who appreciates a little extra room. The oversized primary bedroom offers a private ensuite and generous windows, while the open-concept living and dining area, which includes a cozy gas fireplace, is made for both quiet nights in and easy entertaining. Off the kitchen, step into your private balcony and take in peaceful views of Sinclair Park. The building offers great extras as well, including a clubhouse with a gym and stylish party room. Commuting is a breeze with quick access to the highway and GO Transit nearby. Where comfort and style meets opportunity. Make this home yours! Includes one underground parking spot, a storage locker, and an additional surface parking space is available via permit by the property manager and at their discretion. Please see multimedia tour and floor plan. (41362190) (id:60365)
3420 Galena Crescent N
Mississauga, Ontario
Demand Mississauga Valley Location.Close To 403/401 And Qew And Square One And Major City Rec Center. . Good Size Bungalow ,Separate Entrance ,A Renovated Fully Large Space Basement Apartment with 2 Bedrooms. Laundry Facilities,, New Hardwood Flooring On Main Level,New Hot Water Tank , Large Backyard,Quiet Family Neighbourhood 10+ (id:60365)
87 Simcoe Road
Bradford West Gwillimbury, Ontario
Bright & Spacious Bachelor Suite In The Heart Of Bradford * Clean & Well Maintained * Open Concept * Eat-In Kitchen W/S/S Appliances & Granite Counters * Smooth Ceilings & Potlights W/High Ceilings * Family Friendly Neighbourhood * Close To Everything You Need & Across The Street From The Community Centre * Prime Location With Steps To Transit, Schools, Shops & Restaurants & Mins To Hwy 400 & Newmarket (id:60365)
806 - 397 Royal Orchard Boulevard
Markham, Ontario
*PARKING & LOCKER Included* Tridel Built Luxury Condo In The Heart Of Thornhill! Overlooking The Prestigious Ladies Golf Club Of Toronto. This Is Your Opportunity To Live Surrounded By Greenery, Prestige, And Timeless Design. Located Less Than 2 Km From Highway 407 And Walking Distance To A Grocery Store, Shops, Restaurants. Amenities Include : Outdoor Space With Fireplace And Lounge, Golf Simulator, Mah Jong Room, Indoor Swimming Pool, Gym, Saunas, Party Room, Guest Suites And More! The Grand Lobby Makes An Impression With Light Flooding In Through The Two Storey-High Picture Windows. (id:60365)
35 Ashburton Crescent
Essa, Ontario
CORNER LOT ANGUS GEM WITH BASEMENT SUITE POTENTIAL & ROOM TO GROW! Welcome to this charming detached bungalow nestled on a quiet street in a tranquil Angus neighbourhood, surrounded by lush forest, parks, and walking trails. Enjoy being just minutes from the Angus Recreation Centre, public library, Base Borden, community gardens, schools, and a shopping plaza including a daycare, with the downtown core only five minutes away. Outdoor enthusiasts will love the easy access to Barrie's Kempenfelt Bay waterfront, Wasaga Beach, and Snow Valley Ski Resort for year-round adventure and amenities. Set on a spacious corner lot, this home boasts an oversized driveway with ample parking, a fully fenced backyard with a patio, gazebo, garden beds, and three garden sheds for seamless outdoor living. While the home offers solid potential, it would benefit from some renovations, giving buyers the opportunity to make it truly their own. The main floor features bright, generous principal rooms, including a sun-filled living room with a large bay window, an open dining area, and a functional kitchen with a walkout to the backyard. Three comfortable bedrooms and a full 4-piece bath provide comfort for the whole family. The finished lower level offers exceptional flexibility with a large rec room, additional bedroom, den, 3-piece bath with laundry, and a kitchen area - ideal for in-law suite potential thanks to a separate entrance from the backyard. Don't miss your chance to make this move-in ready #HomeToStay yours - offering exceptional space, unbeatable convenience, and incredible value in a thriving community! (id:60365)
55 Ontoro Boulevard
Ajax, Ontario
Welcome to 55 Ontoro Blvd a unique custom-built home in one of the most coveted & exclusive locations in Durham directly across from Lake Ontario on a dead-end street of only 25 homes.This 3 storey, 5 bedroom + 4 bathroom + 2 full kitchen home boasts almost 4,000 sq ft and enjoys *** STUNNING LAKE VIEWS *** from 3 separate tiers of decks including a 800 sq ft rooftop patio with panoramic vistas.Entertain surrounded by nature as you watch the sun rise and sun set over the lake catching a glimpse of shimmering sailboats on the horizon.The entire home is above grade & includes two complete separate living quarters with the ground level having a separate entrance.The newly renovated ground floor functions as a massive in-law suite & offers a beautiful living space flooded with natural light with a full eat-in kitchen & large bdrm both with w/o to the backyard, a beautiful 3 pc bthrm with stand up shower & a generous living area with din/liv room complete the 1st floor.The 2nd & 3rd floors boasts almost 3000 sq ft of modern design where open concept combines with functionality.The large eat-in kitchen with breakfast bar is open to both the dining & living rooms with a w/o from the dining room to a massive 2nd level deck with south facing views of the lake making an ideal setting for entertaining.A large bedroom with another w/o to deck & 4pc bath completes the 2nd floor.The 3rd floor has a large family room & showcases a well-equipped primary bdrm with a private w/o to 3rd level south facing deck & a 5 pc spa-inspired ensuite with soaker tub,stand up glass surround shower with his/her sinks complimented by two other bedrooms that share a 3pc semi-ensuite.The 4th level is a massive rooftop patio/sun deck that extends the outdoor living space with breathtaking 360-degree unobstructed panoramic views of the lake, trees & surrounding greenspace.Come home from a long day to a low maintenance backyard (no grass to cut) which provides a great space to relax surrounded by nature (id:60365)
63 Baynards Lane
Richmond Hill, Ontario
Well Maintained Mill Pond Heritage Estates! Front/Rear, Interlock Drive & Walkway. New Stairs with Iron Handles, 2nd Floor new Hardwood Floor, Some new Fence, New Garage Doors, Update Bathroom, 9 Ft. Ceilings! Sunken Family Room W/Archway, Large Deck! Basement W/Wet Bar, Cedar Closet, Office , South Facing, Bright Fill Sun Light! Close To St Theresa Of Lisieux High School, Pleasantville Public Element School (id:60365)
Bsmt - 114 Marcella Street
Toronto, Ontario
Looking For AAA Tenants! Spacious And Bright 3-Bedroom, 2 Washrooms, New Flooring, New Appliances. This House Is Located In The Quiet And Very Family-Friendly Woburn Community In Scarborough. Conveniently Near Schools, Grocery Stores, Community Centre, Hospital, Quick Access To Highway 401 And Many More. Located In Lawrence/Scarborough Golf Club, Right Next To TTC, School, Library. (id:60365)
1804 Grandview Street N
Oshawa, Ontario
Check Out This Stunning, High-Quality 6 Years Old Home Featuring a Bright and Elegant 4 Bedrooms, 4 Baths Layout in the Highly Desirable North Oshawa Community! This Impressive Property Offers Two Master Bedrooms, Each With Its Own Bathroom, Making It Perfect for Multi-Generational Living or Providing Privacy for Guests. Step Into a Stylish Open-Concept Layout Highlighted by Smooth Ceilings and 9-Foot Ceilings on the Main Floor. Enjoy Brand New Hardwood Floors, a Modern Kitchen With Upgraded Tall Cabinets, and Large Windows That Flood Every Space With Natural Sunlight. All Four Bedrooms Are Generously Sized and Filled With Light, Creating a Warm and Inviting Atmosphere Throughout. The Luxurious Primary Master Suite Boasts a Spacious Layout and a Stunning 5-Piece Ensuite Featuring a Soaker Tub and a Separate Glass Shower. The Second Master Bedroom Also Offers Its Own 4-Piece Ensuite, Ensuring Comfort for Family Members or Guests Alike. Additional Highlights Include a Double Garage Plus an Extra-Long Driveway Accommodating up to 8 Cars, Perfect for Families and Entertaining. Ideally Located Close to Schools, Parks, Shopping Centers, and With Easy Access to Highways 407 and 401, This Home Seamlessly Blends Modern Living With Everyday Convenience. Don't Miss Your Chance to Own This Beautiful Gem! (id:60365)
4711 - 115 Blue Jays Way
Toronto, Ontario
Welcome to luxury living in the heart of downtown Toronto. This stunning corner unit offers unparalleled views of the iconic CN Tower and the bustling Financial District. Situated in the prestigious King Blue Luxury Courtyard, this new building the epitome of urban sophistication. Enjoy breathtaking views of the CN Tower and the Financial District from your spacious corner unit. The King Blue Luxury Courtyard offers an array of incredible amenities, including an indoor pool, fitness center, rooftop terrace, and a 24-hour concierge service. Easy access to public transport with a 24-hour street car and subway station right across the street. Commuting has never been more convenient. Everything you need is within walking distance, from renowned restaurants and bars to the Rogers centre and the bustling Financial District. Turn-key Ready: This unit comes fulIy furnished, making it a turn-key ready solution for seamless move-in experience (id:60365)

