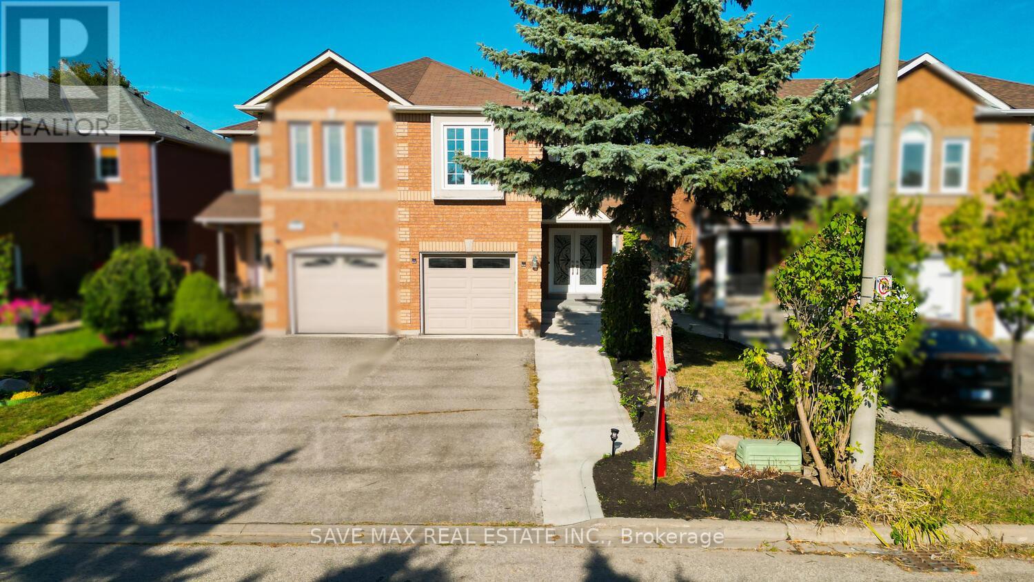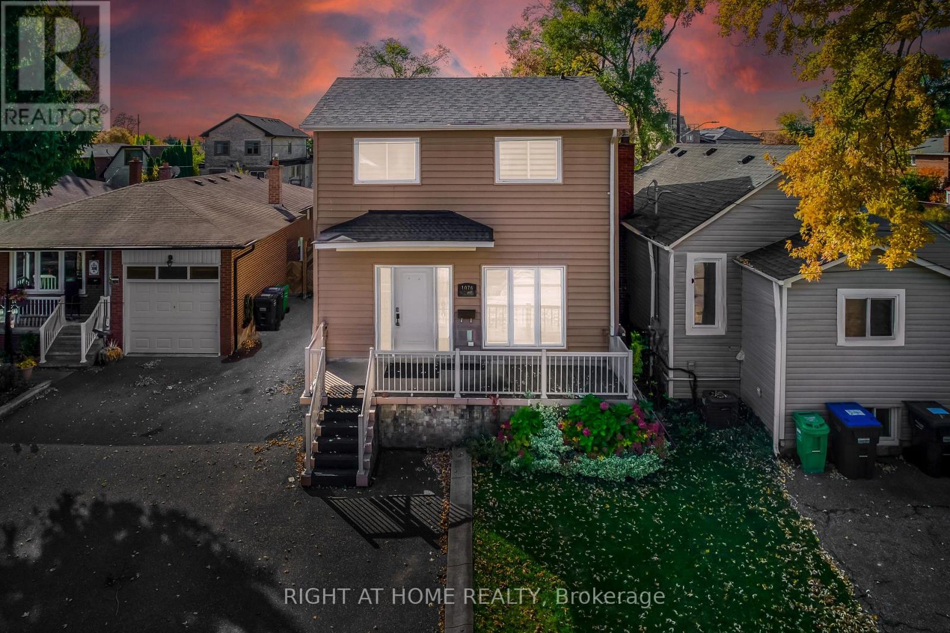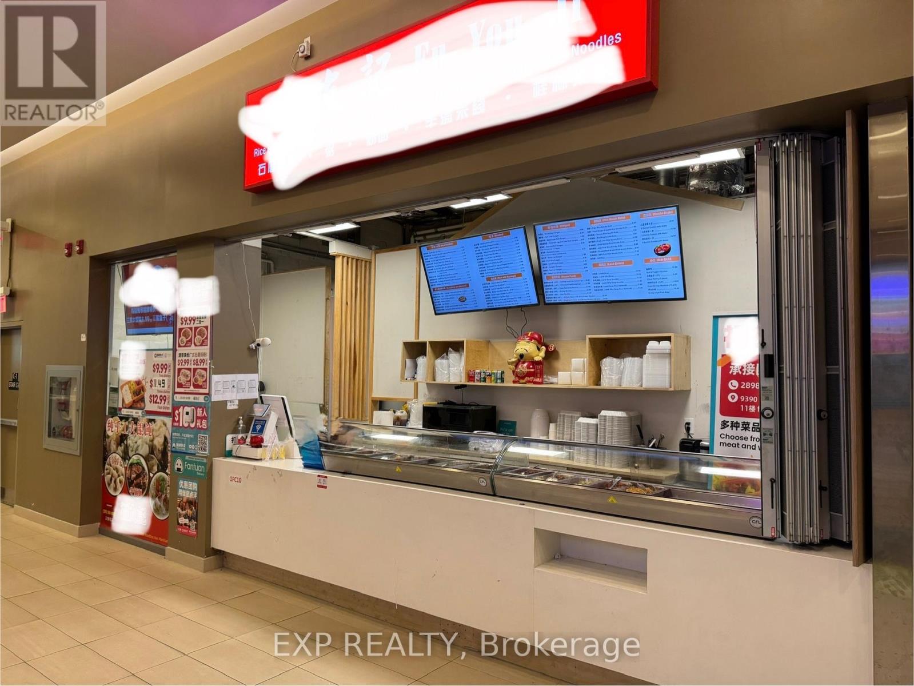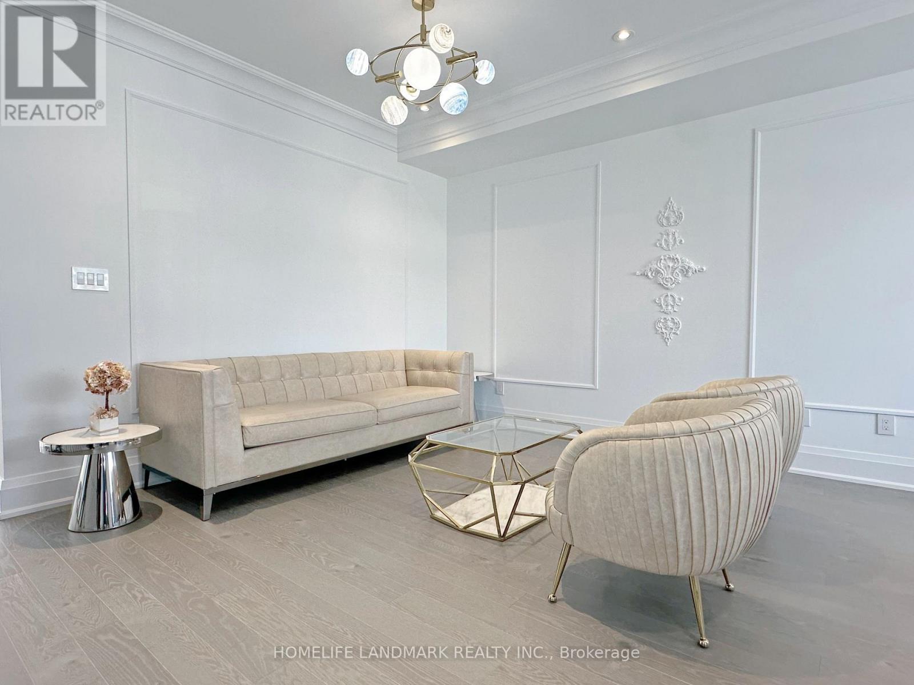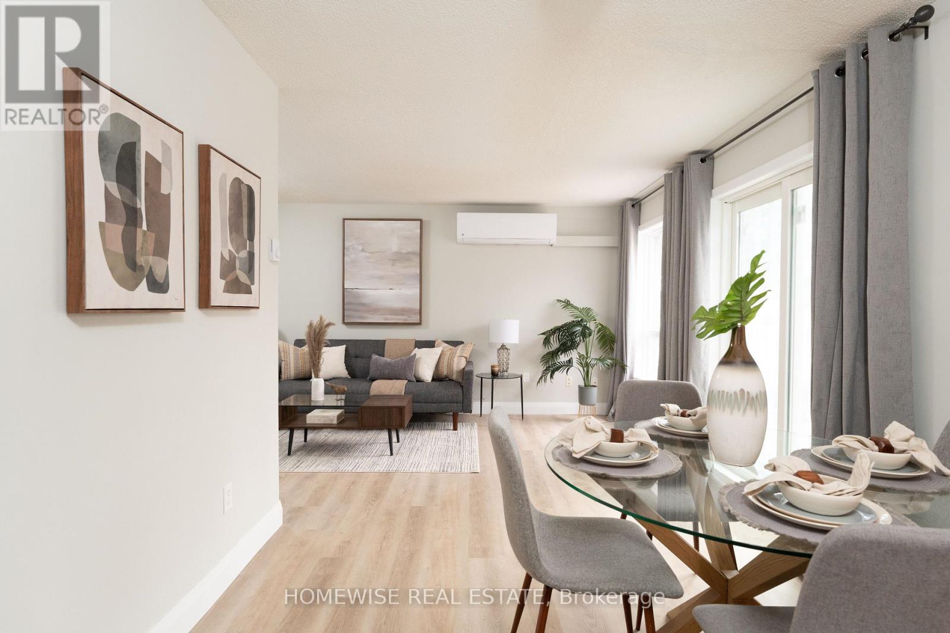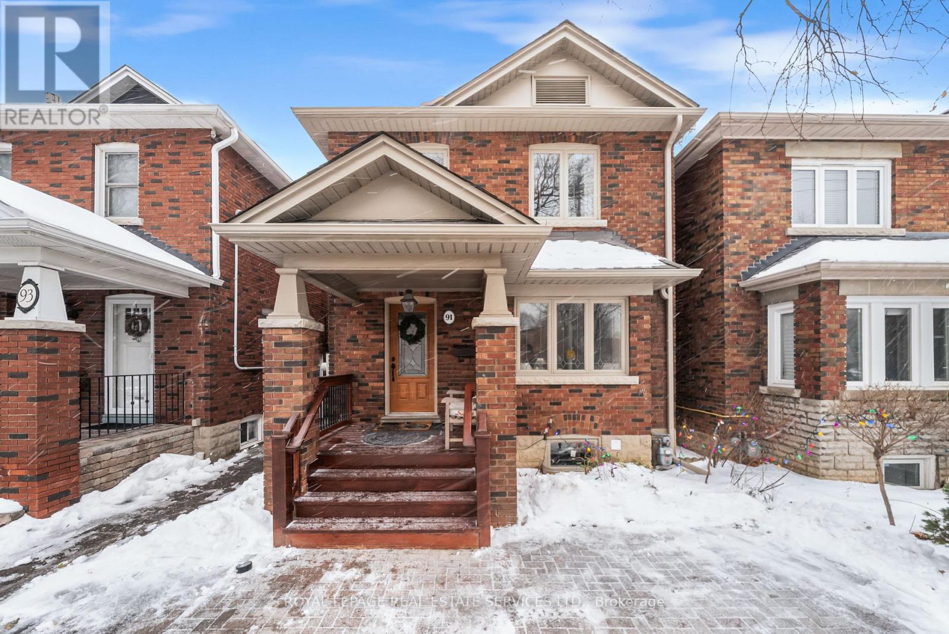3645 Indigo Crescent
Mississauga, Ontario
This exceptionally bright and spacious semi-detached residence offers the feel and space of a detached home, making it perfect for large families. Featuring four bedrooms plus a generous loft on the second floor with a cozy gas fireplace, this home combines comfort and elegance. The modern kitchen is equipped with stainless steel built-in appliances, granite countertops, a central island, and stylish dark hardwood flooring throughout the main level. A striking staircase with dark hardwood steps and metal pickets adds to the homes contemporary appeal.The finished basement includes two additional bedrooms, a living room, full kitchen, washroom, and a separate entrance from the garage previously rented for $1,600/month, offering excellent income potential. With parking for three cars in the driveway, this home provides both practicality and convenience.Located close to schools, the GO Station, major highways, shopping, restaurants, and medical clinics, this property is ideally situated in a family-friendly community. A perfect choice for big families seeking space, comfort, and value. (id:60365)
Lower - 24 Dunraven Drive
Toronto, Ontario
All Inclusive Price! Newly Renovated Home With Luxury Finishes! This Studio Is Open Concept Living At It's Finest With Pot Lights Throughout And Windows! A True Chef's Kitchen With Quartz Countertops, Stainless Steel Appliances And Great Stainless Steel Sink. New Washroom With Amazing Detail. Ensuite Laundry Is Breeze With In Suite Washer/Dryer! Street Parking Available Via City Permit! (id:60365)
14 Alboreto Way
Brampton, Ontario
Stunning luxury corner-lot home in Brampton's prestigious Credit Valley community, directly facing a park. Impeccably maintained and filled with natural light, this elegant residence features 9-ft ceilings, hardwood floors, pot lights, fresh paint, and a sun-filled open- concept layout ideal for modern living and entertaining. The chef-inspired kitchen flows seamlessly into the living space, while four spacious bedrooms and three stylish bathrooms offer comfort for the whole family. A fully finished basement apartment with private side entrance and separate laundry provides excellent income or multi-generational potential. Major upgrades include a new roof (2024) and owned hot water tank (2021). Located just a 2-minute walk to James Potter Public School and close to top schools, transit, and shopping-this is a rare blend of luxury, location, and lifestyle. (id:60365)
Upper - 1076 Eastmount Avenue
Mississauga, Ontario
Welcome to Lakeview Living at Its Finest! Location, Location, Location! Nestled in the heart of Mississauga's highly desirable Lakeview community, this beautifully maintained 3 bedroom home offers the perfect blend of city convenience and lakeside tranquility - truly the best of both worlds.Just a short walk to the lake, you'll enjoy effortless access to scenic waterfront trails, lush parks, short drive to golf courses, and a vibrant mix of local shops and cafés along Lakeshore Road. Commuters will appreciate being only minutes from Long Branch and Port Credit GO Stations, the QEW, and Port Credit Village - with downtown Toronto just a 20-minute drive away on a good day.Step inside to a bright, sun-filled interior featuring an open-concept main floor that seamlessly connects the living, dining, and kitchen areas - ideal for entertaining, relaxing, or family gatherings. Upstairs, you'll find 3 spacious bedrooms, perfect for a growing family, guests, or a comfortable home office. Outside, enjoy a backyard oasis, complete with a beautiful interlock patio and gazebo - perfect for summer barbecues, outdoor dining, and weekend get-togethers. The backyard also features a large storage/workshop room, ideal for extra storage or any handyman projects with addition to Shed. Upper Level ONLY, Basement NOT included. (id:60365)
19 Vintage Gate
Brampton, Ontario
Motivated Sellers Stunning Renovated Home with Legal 2-Bedroom Basement! Welcome to 19 Vintage Gate, a beautifully upgraded detached home offering approximately 3,800 sq. ft. of finished living space in one of Brampton's most sought-after communities. This exceptional property includes a fully finished 2-bedroom legal basement apartment (Registered 2nd Dwelling) with a separate entrance and separate laundry, making it ideal for growing families, multi-generational living, or buyers seeking strong rental potential. Step inside to discover extensive upgrades, including fresh paint, modern pot lights, and bright, open living areas. The main floor features a separate living room and a family room with a gas fireplace, main-floor laundry, and an open-concept kitchen that flows seamlessly into the family and entertainment areas-perfect for gatherings. The upper level offers four generous bedrooms, including a spacious primary suite with a walk- in closet and a luxurious ensuite. Outside, the property makes a lasting first impression with concrete landscaping and an extended driveway accommodating up to four vehicles, plus a double garage with automatic openers. A fantastic option for extra living space or steady rental income. Located in a family-friendly neighborhood, this home is just minutes from top-rated schools, parks, shopping, restaurants, and convenient transit. Commuters will appreciate quick access to Highways 407, 410, and 401.This is a rare opportunity to own a luxurious home that combines comfort, convenience, and income potential. Don't miss your chance-this home won't last long! (id:60365)
228 C Cindy Lane W
Essa, Ontario
Turn Key FREEHOLD Townhouse. This home is ready to move in and enjoy. Recently Renovated, newer fridge, stove, B/I dishwasher, washer and dryer. New Plumbing/23, Electrical Panel Nov/23, Furnace 23, Water heater owned Oct 23. A/C 2024. Portlights, newer bathroom, 2 parking spots on the left side of the building, but can park up to 3 cars. New fence on one side of the yard. This home is in a quiet well established area in Essa with great neighbors. Located in a mature neighborhood of Angus, not far from the 5th line of Essa. It offers convenient commuting distance to Barrie, Alliston, Wasaga Beach, and more. Nothing to do but move in and call it home. One year home inspection is available. Priced to Sell. Pictures have been virtually Staged. (id:60365)
9390 Woodbine Avenue
Markham, Ontario
Tenanted, Fully Equipped Food Court Unit at King Square Shopping Centre. This is one of the few available food court units at King Square Shopping Centre. With 4+5 years remaining on the lease and a steady $3,500/month rental income, this property represents a truly cash-flowing investment opportunity. King Square Shopping Centre is 340,000 sqft comprising of office, retail, restaurant, supermarket, gymnasium, virtual golf simulator, daycare, floral shop, dentist, doctor, fertility clinic, medical offices, cultural centre, roof top garden, and other amenities! Over 850 parking spots available including underground parking. Additional potential with increasing occupancy and development in the surrounding area. (id:60365)
45 Gandhi Lane
Markham, Ontario
Discover Unparalleled Luxury in This Stunning 4-Bedroom, 5-Bathroom Townhouse, Ideally Situated in the Sought-After Hwy 7/Bayview Area. This Sun-Filled Gem Features an Open-Concept Design Enhanced by 9-Ft Smooth Ceilings on Every Floor, Large Windows Throughout, and Elegant Flooring & Crown Moulding. The Gourmet Kitchen Is a Highlight, Featuring Quartz Countertops, Built-in S/S Appliances, a Bright Breakfast Area, and a Large Walk-in Pantry. Enjoy the Spacious Primary Bedroom With Its Own Ensuite and Private Balcony. Additional Amenities Include a Finished Basement With an Large Ensuite Recreational Area and Laundry Room, an Oak Staircase With Iron Pickets, Pot Lights, and a Huge Terrace Complete With a Gas BBQ Line. With Close Proximity to Public Transit, Shopping Plazas, Restaurants, Schools, Parks, Go Train, and Hwy 404/407, This Home Offers Both Luxury and Convenience. **EXTRAS** S/S Kitchenaid Fridge; B/I Microwave, Oven, Cook-Top, Dish Washer, Winery Fridge; Range-Hood, W&D, Ring Doorbell. All Window Coverings. Maintenance Fee Covers: Unlimited Basic Internet, Lawn, Window & Roof Maintenance, Snow Shovel. (id:60365)
B2 - 240 Ormond Drive
Oshawa, Ontario
Welcome To The Beautiful Cedar Valley Townhomes In Oshawa! These Spacious And Modern Townhomes Are Situated In A Peaceful And Family-Friendly Neighbourhood, With A Variety Of Amenities And Features Available To Make Your Family Feel Right At Home. This Two Bedroom Townhome offers Luxury Vinyl Floors, Newer Kitchen With Stainless Steel Whirlpool Appliances And Is Filled With Natural Light. It Offers A Private Outdoor Space Perfect For A BBQ Or Just To Relax And Enjoy The Outdoors. Two Spacious Bedrooms On The Second Floor With A Large Bathroom. Attached 1 Car Garage. Mere Steps From Great Parks, Schools, Stores, Restaurants, Transit And More. Professionally Property Managed With Curb Side Waste Collection. Enjoy Two Private Areas On The Complex To Relax. (id:60365)
801e - 500 Queens Quay W
Toronto, Ontario
Sunrise by the bay. Everything else a walk away. Waterfront living on Queens Quay, where marina views meet unbeatable walkability & everyday convenience. Spectacular sunrises & unobstructed south-facing views of the marina & Music Garden define this sun-filled corner suite. With outstanding walk, transit & bike scores (96 / 92 / 95), this Queens Quay address delivers truly effortless urban living. Everyday errands and commutes unfold with ease, as the streetcar, waterfront trails, Harbourfront, parks, grocery stores, and local amenities are all moments away. Union Station, St. Lawrence Market, and the Gardiner are minutes from home, while summer concerts in the Music Garden add a lively cultural backdrop just outside your door. Impeccably maintained & set within a well-managed, refined building, this home blends lakefront tranquility with everyday city convenience in a truly elevated living experience. Thoughtfully designed for elevated waterfront living, this two-bedroom, two-bath residence offers 9' ceilings, a marble foyer & a cozy gas fireplace that brings warmth & sophistication to the open-concept living space. Expansive windows bathe the home in natural light, while two private balconies extend your living outdoors, perfect for morning coffee or winding down with lake breezes at sunset. The gourmet kitchen features granite countertops, stainless steel appliances & generous storage, seamlessly blending form & function for everyday living or entertaining. The spacious primary suite is a true retreat, complete with a brand-new king-size orthopedic mattress & a beautifully appointed ensuite. The second bedroom offers exceptional flexibility, featuring a Murphy bed with a queen-sized orthopedic mattress that seamlessly transitions between a guest suite, home office, or multi-purpose space. Within a boutique-style building with 24-hour concierge service, this residence delivers comfort, peace of mind & a rare balance of lakefront calm & city convenience. (id:60365)
6906 - 100 Harbour Street
Toronto, Ontario
uxurious Harbor Plaza Residence 785 Sf 2 Bedrooms Unit With Large Balcony, Amazing City & Lake View, Direct Access To Underground Path Connecting Downtown Core. Beautiful Night View, Steps To Cn Tower, Union Station, Scotiabank Center, Rogers Centre, Financial & Entertainment Districts, Harbour Front, Longos, Shops & Cafeteria And More Extras:Use Of Fridge & Dishwasher, Flat Top Stove, Microwave, Stack Washer & Dryer, Window Coverings, Amenities Incl 24-Hr Concierge, Party Rm, Games & Theatre Rm, Lounge Area, Bbq. (id:60365)
91 Wanless Avenue
Toronto, Ontario
Welcome to 91 Wanless Avenue, a well-appointed home on a quiet, tree-lined street in the heart of Lawrence Park North. Offering nearly 2,500 square feet across all levels, the layout is thoughtfully designed for comfortable, family-friendly living.The exterior features classic curb appeal with a red brick façade, welcoming front porch, and Edwardian-revival proportions that sit naturally within the streetscape. Inside, a light-filled foyer sets a warm tone, complemented by hardwood floors and heated floors throughout the home, providing consistent comfort year-round.The main level is anchored by a generous formal dining room with a gas fireplace and large bay window, ideal for both everyday living and entertaining. The kitchen forms the heart of the home, centred around a substantial soapstone island, with stainless steel appliances, ample storage, and excellent prep space. At the rear, the family room is framed by expansive windows and glass doors that open directly to the south-facing backyard, creating a seamless indoor-outdoor connection. A discreet two-piece powder room completes the main level.The second level offers three bedrooms and two bathrooms. The primary suite overlooks the front of the home and includes extensive built-in storage and a five-piece ensuite with double vanity, glass-enclosed shower, and deep soaker tub. The additional bedrooms are well proportioned and filled with natural light, with a conveniently located laundry area on the same level.The lower level provides added flexibility with a side entrance and walkout to the backyard, a large open living area, a full three-piece bathroom, and an additional bedroom or family room suitable for guests, office use, or extended family. Steps to Wanless Park, close to top public and private schools, the Granite Club, shops and restaurants along Yonge Street, and just a five-minute walk to Lawrence subway station, this is a well-rounded home in one of Midtown Toronto's most established neighbourhoods. (id:60365)

