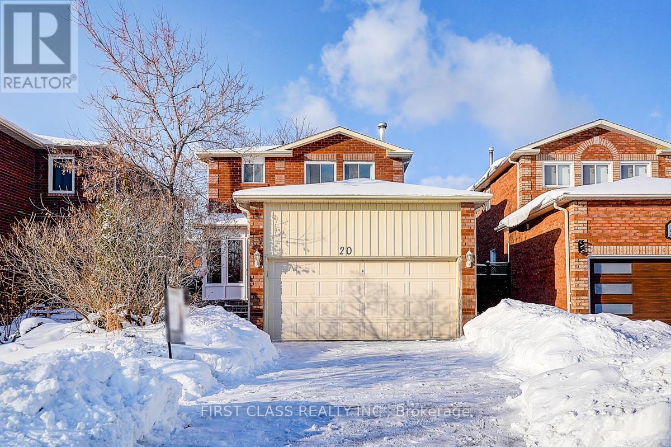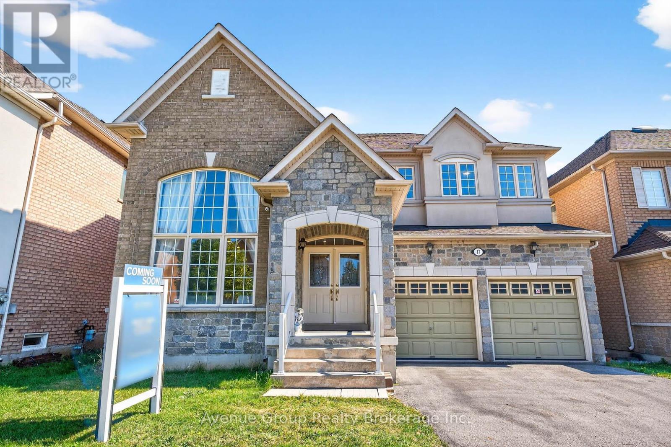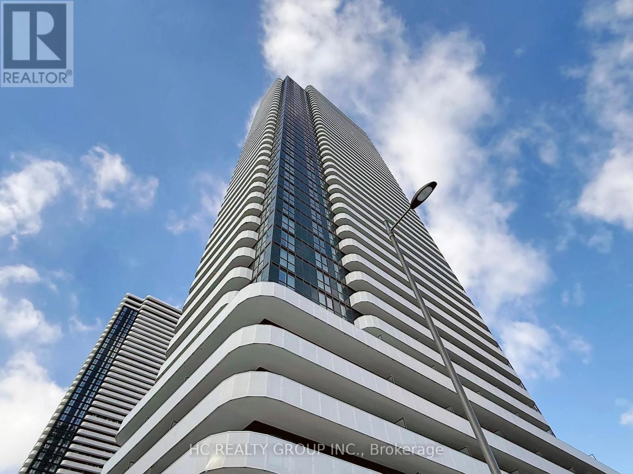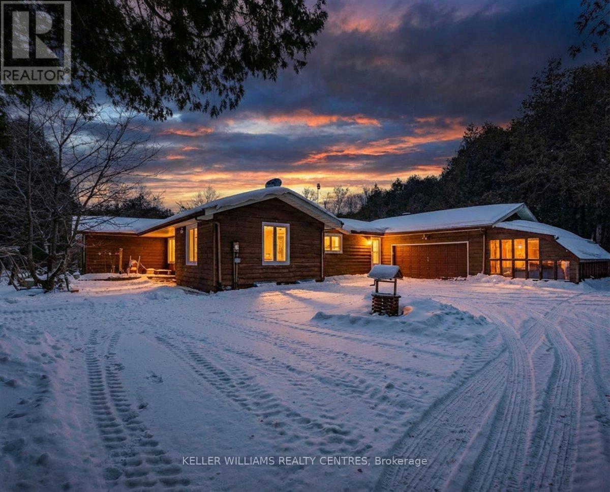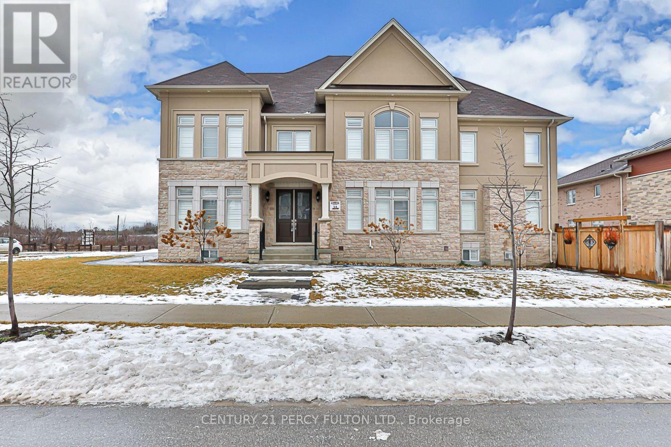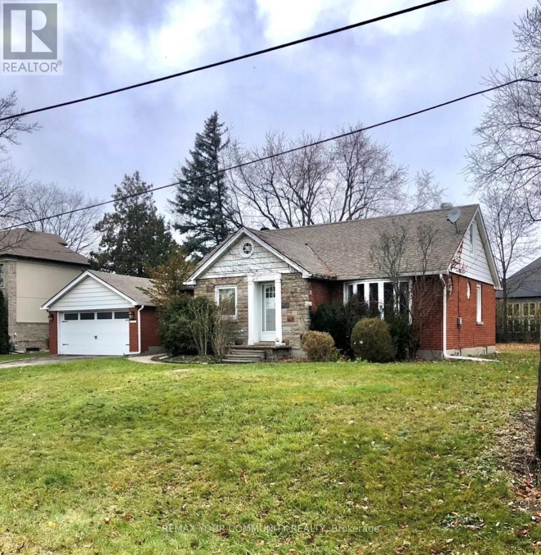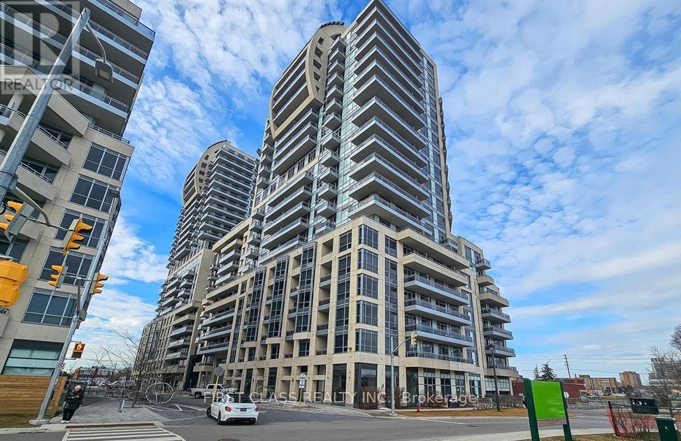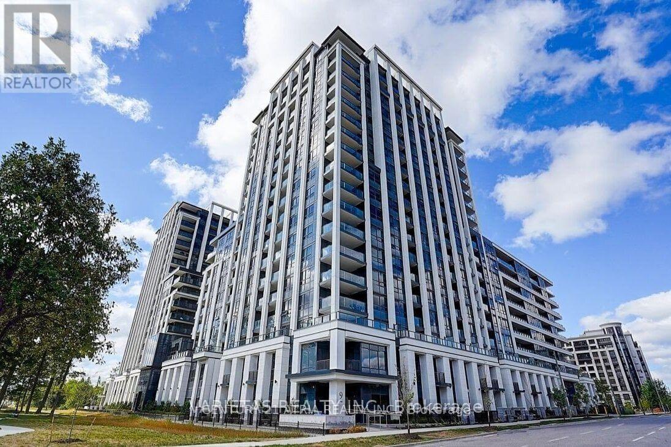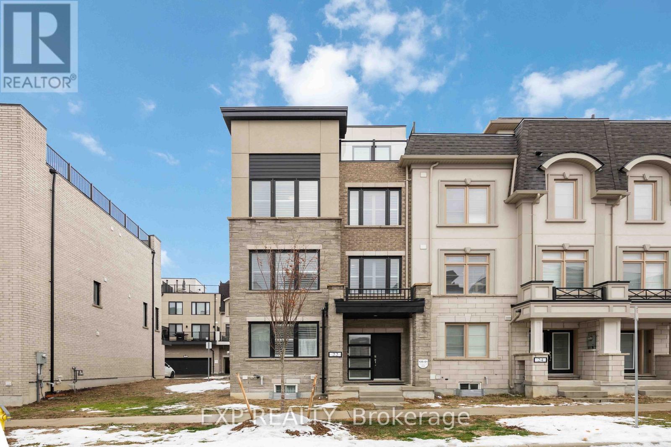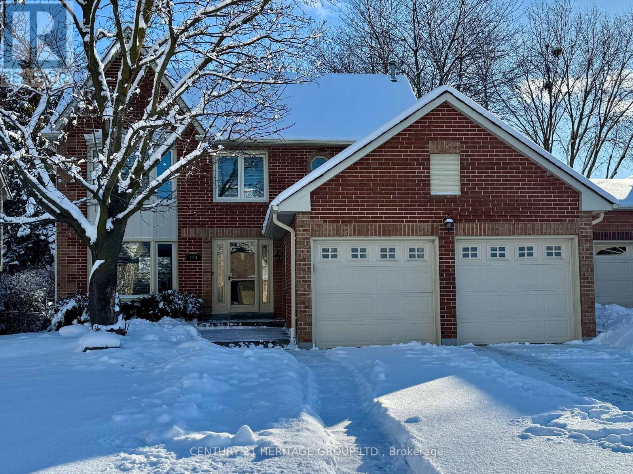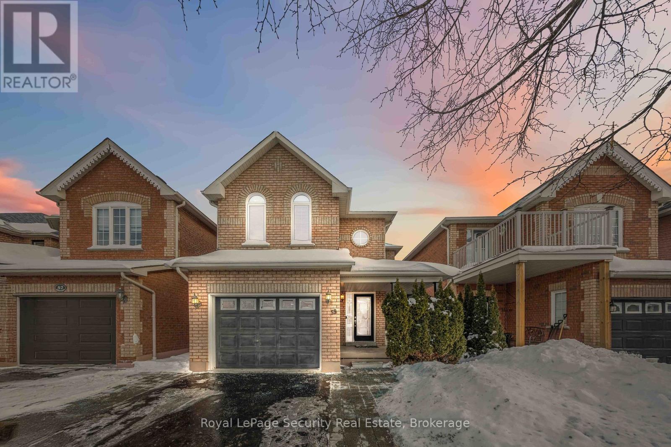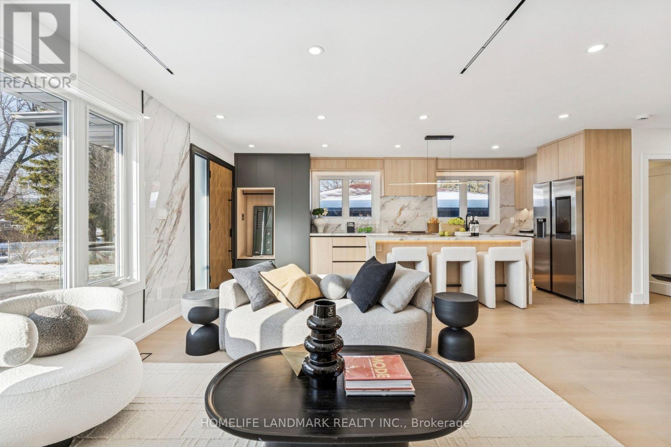20 Lorraine Street
Richmond Hill, Ontario
Location!Location!Located In Most Desirable Richmond Hill Neighborhood. Updated & Well-maintained Home sits on a quiet private Area, exceptional backyard privacy ,In one of Richmond Hills Top School zones, Ideal for families, Enjoy Spacious, Sun-filled Rooms With Natural Light.walk-out to backyard perfect for relaxing or entertaining,3 generously sized Bdrms, including a large primary suite.Only Minutes Walk To Yonge Street, Close To All Amenities:Shopping Center,Loblaws,Longo's,Movie Theatre,Park,School And Transit Terminal.Hardwood Floors In Main And Second Floor,Wood Fireplace,Fully Finished Two-Bedroom Apartment W/Separate Entrace. (id:60365)
17 Adastra Crescent
Markham, Ontario
*Exceptional Residence Backing Onto Serene Green Space, Nestled On A Quiet Tree-Lined Street & Meticulously Maintained By Original Owners *Grand Stone Facade Features An Elegant Double Door Entry Leading Into A Breathtaking Foyer With Soaring 18Ft Cathedral Ceilings Bathed In Natural Light *Open-Concept Living & Dining Areas Flow Seamlessly Into A Gourmet Kitchen Where Aspiring Chefs Will Love Meal Prepping With Extended Cabinetry & Premium Finishes *Expanded Breakfast Area Offers The Perfect Sunny Spot For Morning Coffee While Enjoying Views Through A Seamless Walk-Out To A Private Deck Overlooking Lush Greenery *Your Family Will Adore Relaxing In The Inviting Family Room W/ Expansive Windows & A Cozy Gas Fireplace *Highly Versatile Main Floor Office Provides Ultimate Flexibility For Working From Home Or Can Optionally Be Used As A 6th Bedroom *The Upper Level Features 5 Spacious Bedrooms Including A Luxe Primary Suite Retreat With Picturesque Views, A 5Pc Spa-Like Ensuite & A Large Walk-In Closet *Second Bedroom Boasts A Private 4Pc Ensuite While The Additional Three Bright Bedrooms Offer Ample Space For A Growing Family Including A Practical Jack-And-Jill Bath *Massive Walk-Out Basement Offers Endless Potential For Home Owners To Design Their Dream Custom Rec Room, Home Theatre, Or Private Guest Suite *Lower Level Is Further Enhanced By Multiple Large Windows, A Private Second Entrance From The Garage & A Functional Mud Room *Every Corner Has Been Tastefully Refreshed With Designer Paint, Contemporary Light Fixtures, Modern Potlights & Custom Accent Walls *Situated In A Prestigious Top-Ranked School District Including Lincoln Alexander P.S., St. Augustine C.H.S. & Sir Wilfrid Laurier P.S. (French Immersion) *Unbeatable Location Minutes To Hwy 404, Exclusive Angus Glen & Meadowbrook Golf Clubs, Public Transit & Much More! (id:60365)
5001 - 8 Interchange Way
Vaughan, Ontario
Brand new Luxury 1 Bedroom + Den, 2 Full Bathroom at Festival Condos! , Unobstructed views. Modern Design with Open-Concept layout, Build-in Appliances w/Quartz countertops, Floor-to-ceiling windows. Located in the heart of Vaughan VMC, steps to subway, transit, shopping, restaurants, Hwy 400/407, and more. State-of-the-art amenities include a fitness center, party room, rooftop terrace, lounge, and more. One Locker Included. Interim gym memberships available at GoodLife Fitness. Included 1 Locker!!! (id:60365)
21489 Warden Avenue
East Gwillimbury, Ontario
Experience peaceful country living on this exceptional 5.2-acre property offering ultimate privacy, yet conveniently located just minutes to Keswick, Newmarket, and Highway 404. This 4+2 bedroom, 2.5 bath raised bungalow features 1,988 sq. ft. of above-grade living space and multiple walkouts to a covered porch overlooking a beautiful forested setting with two serene ponds. The fully finished and updated lower level boasts large above-grade windows, two additional bedrooms, a spacious family room with a charming brick fireplace, and a rec room with picturesque pond views. Additional highlights include an attached double-car garage with an adjoining utility room, plus a 20' x 30' detached metal shop with concrete floors-ideal for hobbyists, storage, or a home-based workshop. If you've been searching for the perfect blend of privacy, nature, and convenience, this rare country opportunity is not to be missed. Come see it today! (id:60365)
Basement - 41 Prunella Crescent
East Gwillimbury, Ontario
Welcome to this fully upgraded walk-up basement offering approximately 1,700 sq. ft. of beautifully finished living space. This renovated suite features two spacious bedrooms with large closets and a modern bathroom, thoughtfully designed for both comfort and style. The open-concept living area includes a contemporary kitchen with granite countertops, marble flooring, ample storage, and potlights throughout, complemented by a cozy fireplace in the living room. Nestled in a tranquil setting with nature trails just steps away, yet conveniently close to Hwy 404, top-rated schools, parks, and essential amenities, this is a rare opportunity to enjoy refined, comfortable living in a prime location. (id:60365)
Lower - 134 James Street
King, Ontario
Well maintained newly renovated cozy basement apartment in the heart of King City. Many upgrades displaying true pride of ownership. Quiet and peaceful area. Granite counter tops, window coverings. Shared laundry on site. Short walk to transit, banks, restaurants and shops.2 minutes to Hwy 400 and 12 minutes to Hwy 404. A true gem in the highly sought after King City core. (id:60365)
308 - 9205 Yonge Street
Richmond Hill, Ontario
Exquisite 2-bedroom condo at Beverly Hills Resort Residences in the heart of Richmond Hill. This well-designed unit is 865 Sq.Ft, featuring a brand-new modern kitchen with granite counters, 9-ft ceilings, and engineered hardwood floors throughout. Enjoy unobstructed east views from two walk-out balconies accessible from the bedrooms, creating a bright and airy atmosphere. The unit feels pristine, akin to a brand-new apartment.Convenience is key with two parking spaces, one locker, and transportation at your doorstep. Indulge in 5-star luxury resort-inspired amenities, including both indoor and outdoor four-seasoned pools, a chic party room, a fitness centre, and a theatre room. The outdoor deck with a fireplace and spacious terraces with BBQ areas provide the perfect settings for relaxation and entertainment. Close proximity to Hillcrest Mall, walk-in clinics, restaurants, and easy access to YRT, Hwy 7, and 407 make this condo a prime residence. (id:60365)
523 - 8 Cedarland Drive
Markham, Ontario
Beautiful Two Bedroom + Den Corner Unit. Den could be used as home office. 1 Year New New Luxury Vendome Condo at Highway 7/Warden, in a high demand Unionville Downtown Markham Area. Unionville High School Zone. Residents at Vendome enjoy world class amenities, including a 24 hours concierge, landscaped courtyard garden, fitness centre, deluxe guess suite, library, movie theatre, party room, visitor parking and automated parcel lockers. Located with easy access to VIVA, Go Transit, YRT and Highway 404, 401, 407 and New York University Markham Campus. Downtown Markham close by with Cineplex, Shopping, and Dining Nearby (id:60365)
22 Guardhouse Crescent
Markham, Ontario
Rare End-Unit Freehold Townhome by Minto in Prime Markham Location! 3-year-new contemporary freehold townhome, built by Minto, offering approx. 2,143 sq.ft. plus basement with a functional and modern layout. This end-unit townhome feels like a semi-detached, featuring south-facing exposure and abundant natural sunlight throughout. The home offers 4 spacious bedrooms and 4 bathrooms, 9' ceilings on both main and upper level, and quality finishes including pot lights and California shutters throughout. Kitchen is equipped with a servery area, ceramic backsplash, upgraded appliances and stone countertops. Double-car garage with parking for 2 additional cars on the driveway, along with upgraded 200 AMP electrical service and a 220V/50AMP EV receptacle, perfect for electric vehicle charging and future home upgrades. Step outside to a large rooftop terrace with wood decking, offering the perfect space for outdoor relaxation and gatherings. Unbeatable location-within walking distance to top-ranking Pierre Elliott Trudeau High School [RANK 6/747], Angus Glen Community Centre, golf courses, scenic trails, and public transit. Just minutes to Highways 404 & 407, Downtown Markham, CF Markville Mall, and historic Unionville Main Street. (id:60365)
124 John Bowser Crescent
Newmarket, Ontario
Welcome to this exceptionally well-maintained family home in the prestigious Glenway Estates! Nestled on a large, private, fenced lot with mature trees, a double garage and no sidewalk so you can use the full length of your driveway for parking up to four vehicles.The main floor features a bright, open kitchen overlooking the family room, allowing you to keep an eye on the kids while you cook or work from home. Step out onto the deck and enjoy your south-facing backyard, perfect for gatherings and outdoor fun. Additional main floor highlights include a powder room, formal dining room, and separate living room. Upstairs, you'll find three bedrooms with low-maintenance hardwood floors and two bathrooms, providing comfort and convenience for the whole family. The basement offers versatility with a three-piece bathroom (shower), potential for two additional bedrooms, a recreation/gaming area, and plenty of storage. Enjoy the convenience of being within walking distance to Upper Canada Mall and the transit bus system. This is the perfect home to move into, with a flexible closing date, ready for your family to make it their own. (id:60365)
59 Marjoram Drive
Ajax, Ontario
Experience refined modern living in this elegant Lebovic-built home at 59 Marjoram Drive, perfectly situated on a quiet, crescent-like street near Lake Ontario. The entire residence has been freshly painted, creating a bright and airy atmosphere that complements the 9ft ceilings and hardwood flooring throughout the main level. The heart of the home is the upgraded kitchen, now featuring crisp white cabinetry with crown moulding, beautiful granite counters, a ceramic backsplash, and a reverse osmosis water filtration system. The main floor offers an inviting family room anchored by a gas fireplace with a modern stone surround, and a large breakfast area with an upgraded garden door leading to a spacious back patio. Upstairs, the primary retreat boasts a walk-in closet and a refreshed 4-piece ensuite; notably, all bathrooms have been newly updated with premium quartz countertops and elegant tiling. This home is designed for the future with new windows installed in 2025, a 3-year-old AC, and an EV charger-ready setup. The professionally finished basement provides additional living space with insulated floors, numerous pot lights, a large cold cellar, and a rough-in ready for a fourth bathroom. Surrounded by forested areas and just a short distance from parks, schools, and shopping, this turnkey property offers an unparalleled lifestyle. (id:60365)
77 Peace Drive
Toronto, Ontario
Experience the perfect blend of timeless luxury and modern living! This fully renovated bungalow masterpiece in prestigious Woburn Scarborough, combines comfort, elegance, and functionality from top to bottom. Every inch has been thoughtfully upgraded with premium finishes and smart home technology, creating a lifestyle of sophistication and convenience.* Interior Highlights: Open-concept layout filled with natural light +LED Linear Magnet lights +Smooth ceilings + Elegant glass railings + Designer tones & luxurious flooring throughout.* Gourmet Kitchen: Custom cabinetry with under-cabinet lighting + Quartz countertops & oversized waterfall island + High-end stainless-steel appliances.* Bedrooms & Bathrooms: 3 spacious bedrooms with custom closets + Fully upgraded modern bathrooms.* Living & Entertainment: Bright living room with electric fireplace + Open living & dining areas ideal for gatherings + Custom TV feature wall.* Outdoor & Parking: Double Car Garage + 4-car driveway + remote garage door.* Lower Level Income Potential: basement with two two-bedroom suites, each with separate entrance, kitchen and bathroom. Perfect for rental income or multi-generational living. * Smart & Mechanical Features: Smart Doorbell+ Smart keyless entry + Smart thermostat + Smart Fridge with screen Bluetooth Mirror with speaker. Steps To TTC, Minutes To GO Transit, Hwy 401, Scarborough Town Centre, Centennial College, University Of Toronto (Scarborough), Top-Rated Schools, Parks, & Hospitals. (id:60365)

