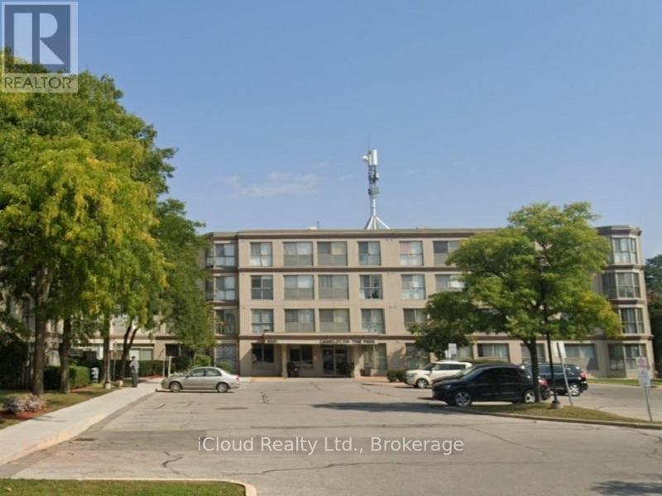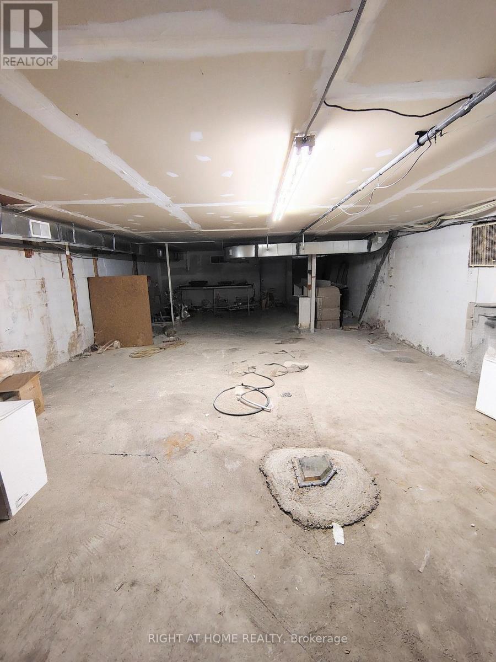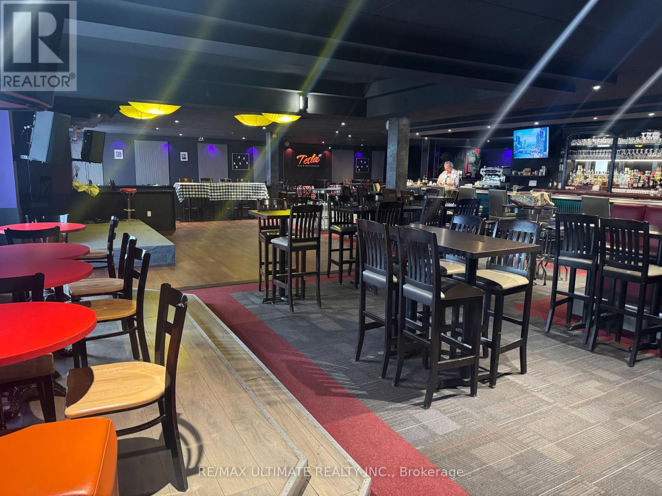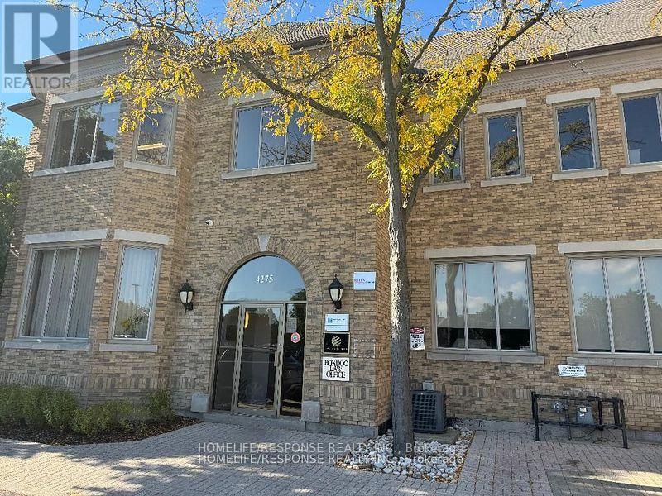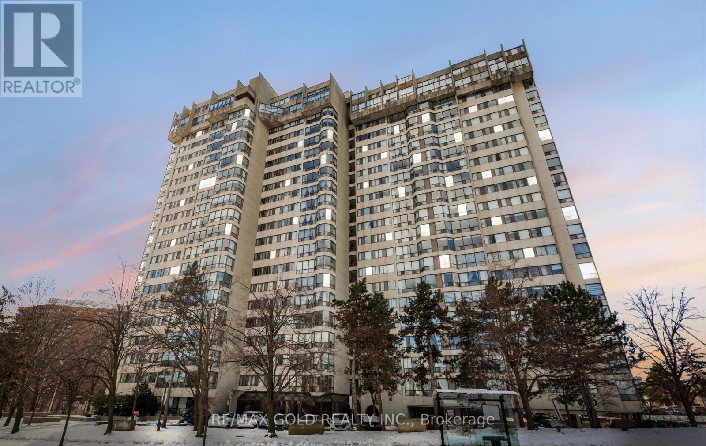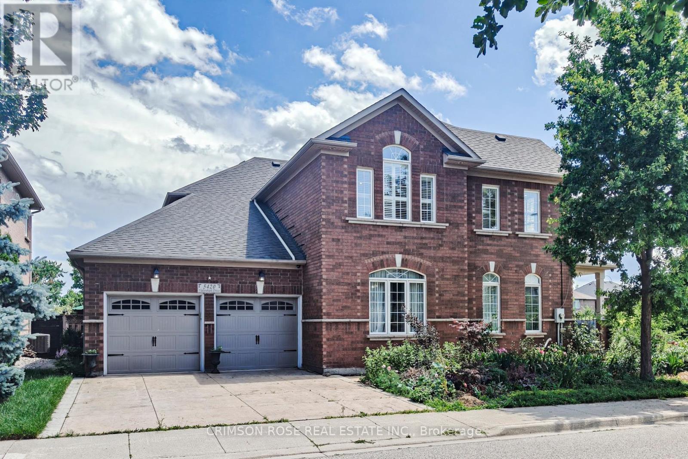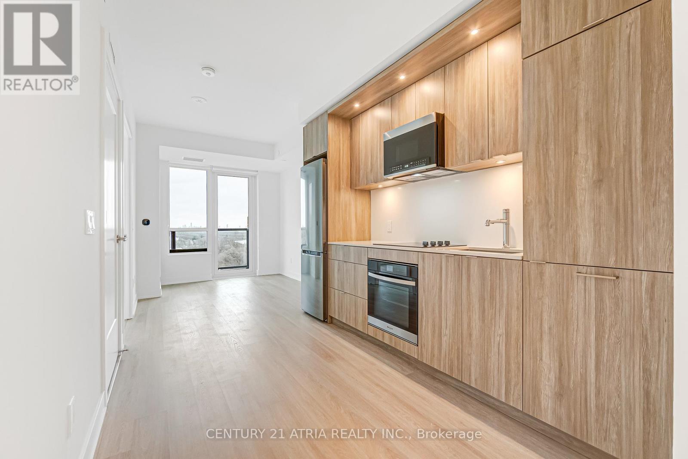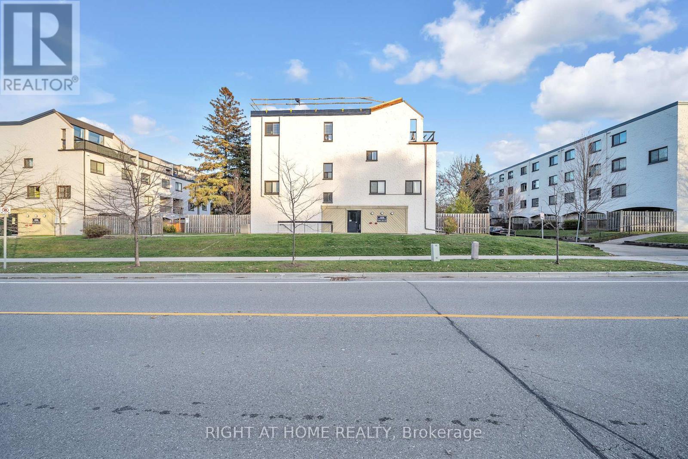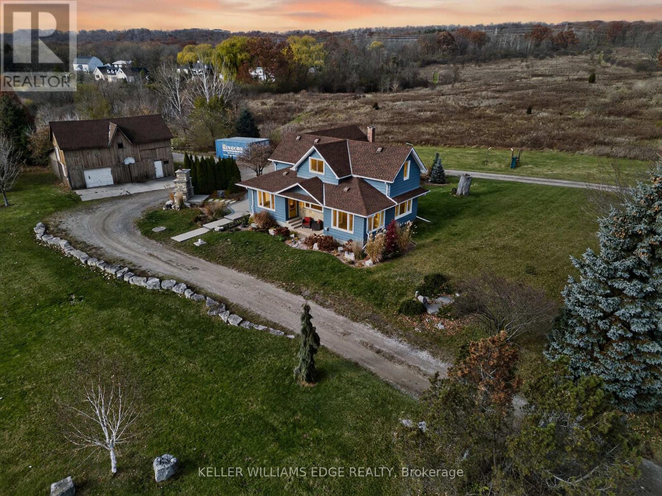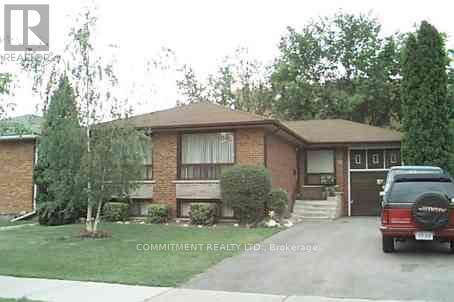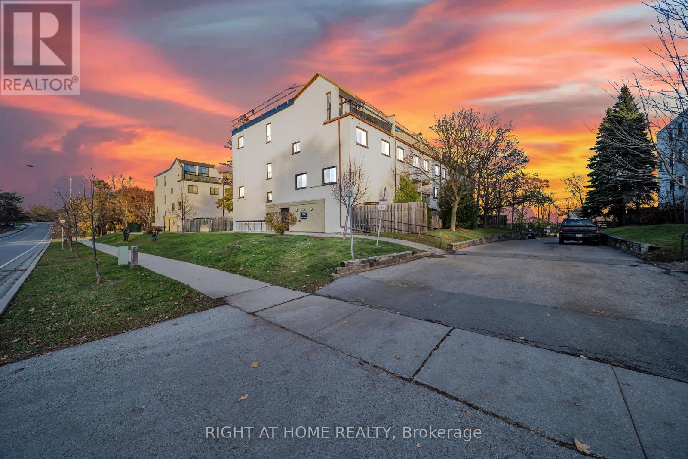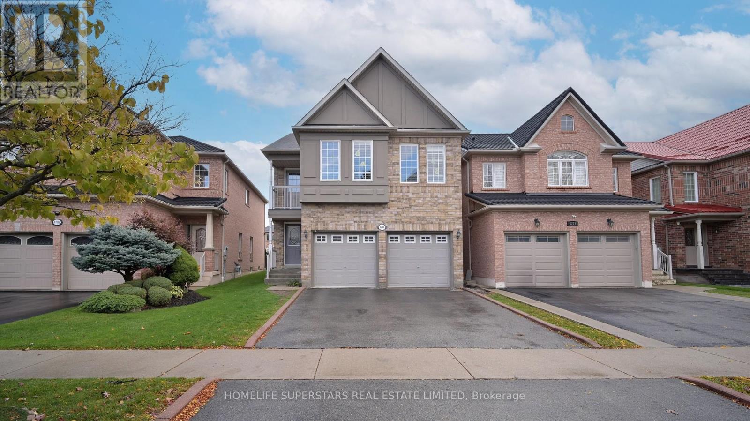432 - 8351 Mclaughlin Road S
Brampton, Ontario
Fabulous One Bedroom Plus Den (Solarium) Suite At Camelot On The Park Boasts Walk-In Closet, Ensuite Laundry, One Locker, One underground Parking. Well Maintained & Quiet Building With Amenities Including Indoor Pool With Hot Tub, Library, Guest Suites, Meeting, Exercise And Games Rooms, 3 Guest Suites, Bbq Area, Garden Gazebo. Monthly Fee Includes Heat, Hydro, Air Conditioning And Water. Ideally Located Close To Shopping, Public Transit & Sheridan Collage. (id:60365)
Basement - 1254 Bloor Street W
Toronto, Ontario
Spacious 1,800 Sq. Ft. Central Storage Space Available! Looking for a large, centrally located storage solution? This entire 1,800 sq. ft. basement offers an excellent, secure space with a 6.5 ft ceiling height, ideal for a wide range of storage needs. Perfect for office files, archived documents, clothing inventory, electronics, equipment, and more.With its central location, this storage space provides easy access and convenience for businesses or individuals needing ample room to organize and store belongings efficiently. Spacious and versatile-an ideal solution for long term storage. Inquire today to secure this rare, centrally located storage opportunity! (id:60365)
6 - 385 The West Mall
Toronto, Ontario
READY FOR TAKEOFF IN 2026!! Large footprint Restaurant/ Bar/ Club space at 427 & Burnhamthorpe. Convenient access plaza location with tons of parking. Features large kitchen with huge vent hood, multiple walk-in fridges, all equipment and production area. Full LLBO (200+) and very competitive Rent. Flexible space can operate as a restaurant, bar, pub, club or other suitable concepts, subject to landlord approval. (id:60365)
204 - 4275 Village Centre Court
Mississauga, Ontario
Amazing Professional Office in the Heart of Mississauga in fully occupied building with Professional Tenant's. The Rent includes utilities (Internet & Phone Services Extra). The Building is Zoned Medical/Professional. (id:60365)
204 - 200 Robert Speck Parkway
Mississauga, Ontario
Beautiful and spacious 2+1 bedroom, 2-washroom unit located on the 2nd floor in an excellent central Mississauga location. This well-designed suite offers a bright, open-concept layout with generous-sized bedrooms and a versatile den. Enjoy the convenience of an included parking space, locker, and access to great building amenities such as a swimming pool, Gym. Walking distance to Square One Mall, Sheridan College, transit, parks, and all major amenities. One bus ride to Union Station down town, 15 Minutes to Pearson Airport The building is newly renovated, well-maintained, and perfect for first-time buyers or investors. A fantastic starter home-move in and decorate to your own taste! (id:60365)
Room 3 - 5420 Valleyhigh Drive
Burlington, Ontario
A Single Female Roommate Needed. Share with Three Great Ladies in a Spacious Detached House in A Quiet Area! Move in Immediately! Spacious Bedroom! Bright and Spacious with Large Windows, A Shared Full Bathroom with Another Lady. Nestled in the upscale and trendy Orchard neighbourhood. Excellent Location To QEW & 407. One Driveway Parking Available. Welcome A Female Professional Or Female Student. **EXTRAS** All Light Fixtures, All Window Coverings, Fridge, Stove, Dishwasher, Washer, Dryer. Tenant pays 25% of utilities. A Fourth Bedroom is Available at $900. You May Bring Your Friend Along. Simple Furnitures Are Provided. You may get free credit report from totira (id:60365)
1003 - 60 Central Park Roadway
Toronto, Ontario
Welcome to Westerly II, a Tridel built community in the desirable New Etobicoke Centre community. Steps to Islington Subway, Bloor shops & cafes, close to Sherway Gardens & major highways. Amenities: fitness center, yoga studio, lounge, party rooms, outdoor terrace with BBQ, 24-hr concierge, visitor parking. Unit comes with Free Monthly Internet via the Bulk Internet Plan offered by the Building as long as building is subscribed. (id:60365)
132 - 1058 Falgarwood Drive
Oakville, Ontario
Enjoy comfort in this beautifully renovated 3-bedroom, 2-washroom condo townhouse, perfectly located on a quiet street in the highly sought-after, family-friendly Falgarwood community. Thoughtfully upgraded from top to bottom in 2025 and freshly painted throughout, this move-in-ready home showcases exceptional pride of ownership and timeless modern appeal.Enjoy the convenience of two entrances: rear access from the common hallway and a private entry through your own patio and fully fenced backyard-ideal for kids, pets, and effortless outdoor living.This home is one of the few equipped with both a heat pump and A/C wall units, providing efficient, year-round comfort and significant energy savings-a major advantage over traditional baseboard heating.Step inside to a bright and modern main level featuring an open-concept living and dining area, and a gorgeous newly renovated kitchen with quartz counter tops, a stylish backsplash, brand-new stainless steel appliances (2025) that have never been used, and an oversized island with built-in cabinetry-perfect as a dining table or multifunctional workspace for busy families. Upstairs, you'll find three generously sized bedrooms, including a spacious primary bedroom with a walk-in closet, along with a beautifully updated full bathroom. The convenience of second-floor laundry makes everyday living that much easier. Located in one of Oakville's most desirable neighbourhoods, this home offers unbeatable access to top-ranked schools, parks, trails, shopping, public transit, major highways, Oakville GO Station, Sheridan College, and countless amenities. It's a lifestyle that blends comfort, convenience, and community-all in one incredible package. Don't miss this rare opportunity to own a fully renovated, energy-efficient home in Oakville's most coveted family-friendly area. Homes like this don't come up often. Maintenance fees include water, building insurance, underground parking, and an owned hot water tank-you only pay hydro. (id:60365)
1724 Snake Road
Burlington, Ontario
Nestled on 2.4 acres in Burlington's highly sought-after Aldershot community, this property offers the perfect blend of country charm and city convenience. Imagine starting your mornings in a beautifully updated 2,390 sq ft home, preparing breakfast in a chef's kitchen with a sprawling island, rich cabinetry, and built-in appliances. The spacious family room invites gatherings, with a walk-out to a private patio where summer evenings can be savored. With three bedrooms and two full baths-including a spa-like retreat with soaker tub and oversized shower-comfort is at the heart of this home. Outside, there's endless room for kids and pets to roam, while a 2 story barn provides space for hobbies or creative projects. Just minutes from major highways, commuting is effortless, yet weekends can be spent exploring nearby hiking and biking trails, conservation areas, or the Royal Botanical Gardens. The LaSalle Park Community Marina is also just a short drive away, perfect for boating enthusiasts. Shopping in Burlington or Waterdown is only minutes away, making this property a rare opportunity to enjoy country living without sacrificing urban amenities. (id:60365)
52 Watercliffe Road
Toronto, Ontario
Welcome to 52 Watercliffe Rd, Detached Fully Brick Raised Bungalow, Situated on a Desirable Street, Upstairs Fully Upgraded, Move In and Enjoy Modern Upgraded House, Upstairs boasts renovated Bathroom, Beautiful All Laminate Floor throughout the upper level, Natural Light in the house, Perfect Layout for Large Family or Income Potential, Large Backyard to Enjoy Barbeque and Relaxing, Laundry in the Basement (id:60365)
132 - 1058 Falgarwood Drive
Oakville, Ontario
Enjoy comfort in this beautifully renovated 3-bedroom, 2-washroom condo townhouse, perfectly located on a quiet street in the highly sought-after, family-friendly Falgarwood community. Thoughtfully upgraded from top to bottom in 2025 and freshly painted throughout, this move-in-ready home showcases exceptional pride of ownership and timeless modern appeal.Enjoy the convenience of two entrances: rear access from the common hallway and a private entry through your own patio and fully fenced backyard-ideal for kids, pets, and effortless outdoor living.This home is one of the few equipped with both a heat pump and A/C wall units, providing efficient, year-round comfort and significant energy savings-a major advantage over traditional baseboard heating.Step inside to a bright and modern main level featuring an open-concept living and dining area, and a gorgeous newly renovated kitchen with quartz counter tops, a stylish backsplash, brand-new stainless steel appliances (2025) that have never been used, and an oversized island with built-in cabinetry-perfect as a dining table or multifunctional workspace for busy families. Upstairs, you'll find three generously sized bedrooms, including a spacious primary bedroom with a walk-in closet, along with a beautifully updated full bathroom. The convenience of second-floor laundry makes everyday living that much easier. Located in one of Oakville's most desirable neighbourhoods, this home offers unbeatable access to top-ranked schools, parks, trails, shopping, public transit, major highways, Oakville GO Station, Sheridan College, and countless amenities. It's a lifestyle that blends comfort, convenience, and community-all in one incredible package. Don't miss this rare opportunity to own a fully renovated, energy-efficient home in Oakville's most coveted family-friendly area. Homes like this don't come up often. Maintenance fees include water, building insurance, underground parking, and an owned hot water tank-you only pay hydro. (id:60365)
4783 Apple Blossom Circle E
Mississauga, Ontario
Welcome to 4783 Apple Blossom Circle, a beautifully maintained 4-bedroom, 2.5-bathroom detached home nestled in the heart of East Credit, Mississauga - one of the city's most sought-after and family-friendly neighbourhoods. With over 2,300 sq. ft. of living space, this home blends warmth, comfort, and modern style, making it perfect for families looking to settle into a peaceful community while staying close to everything Mississauga has to offer. Step inside and you'll immediately notice the inviting main floor, featuring fresh paint ,brand-new solid hardwood floors in the family and living areas that bring a rich , elegant touch to the space. The kitchen is both stylish and functional, boasting quartz countertops and stainless steel appliances, ideal for family dinners and entertaining guests. Every detail has been thoughtfully chosen to create a space that feels both fresh and timeless. Head upstairs to find a beautifully updated level that's ready for your family to enjoy. The new hardwood staircase leads to the first floor, where you'll find NEW engineered wood flooring throughout, adding a sense of continuity and sophistication. The master has spa type ensuite & two closets. One of the bedroom has rare find open Balcony. Two separate laundries. The upgraded bathroom includes a new vanity and shelving, while the addition of a convenient laundry area on the upper floor makes daily life a breeze. The entire home has been freshly painted, giving it a bright, move-in-ready appeal. The untouched basement offers endless possibilities .Located on a quiet, family-oriented street, this home is surrounded by excellent schools, parks, and all the conveniences of city living. Just minutes away from Heartland Town Centre, Square One Shopping Mall, Hwy 403, transit, grocery stores, and restaurants, you'll love the perfect balance between comfort and accessibility. (id:60365)

