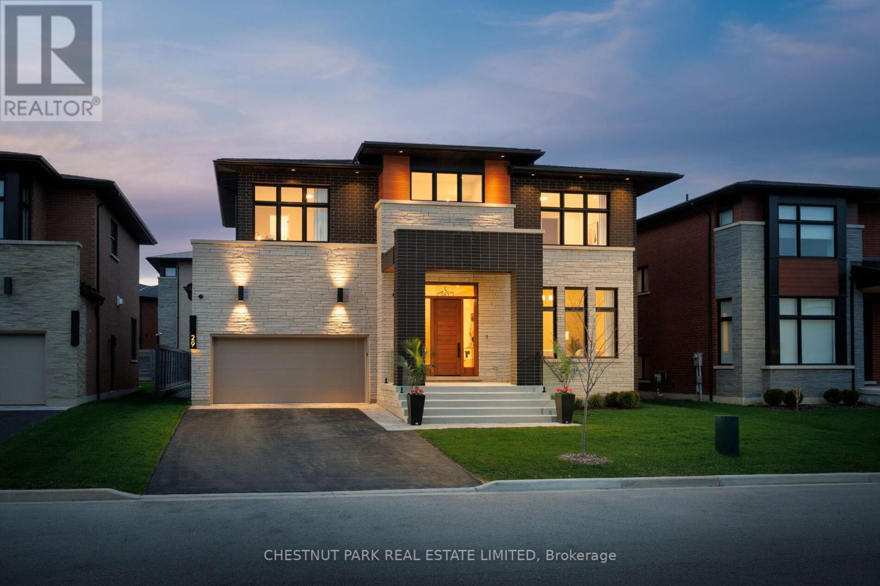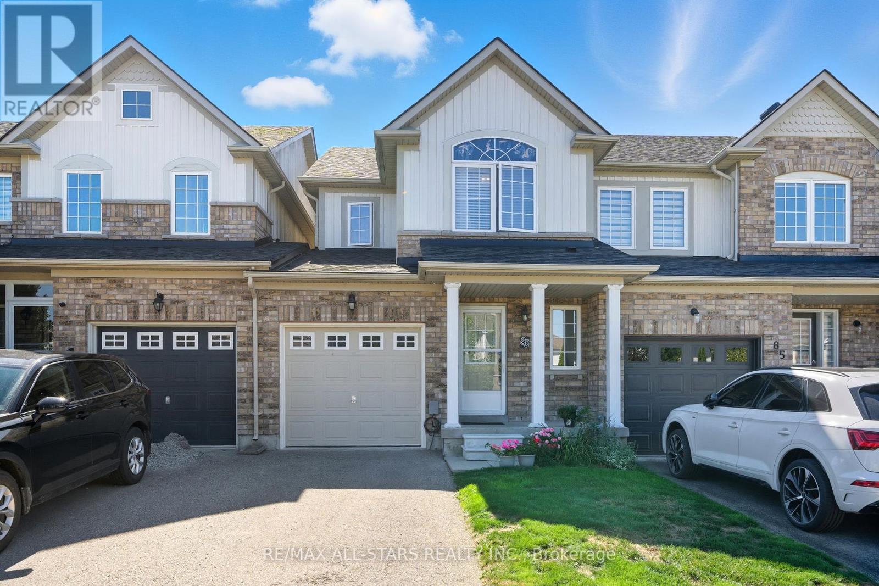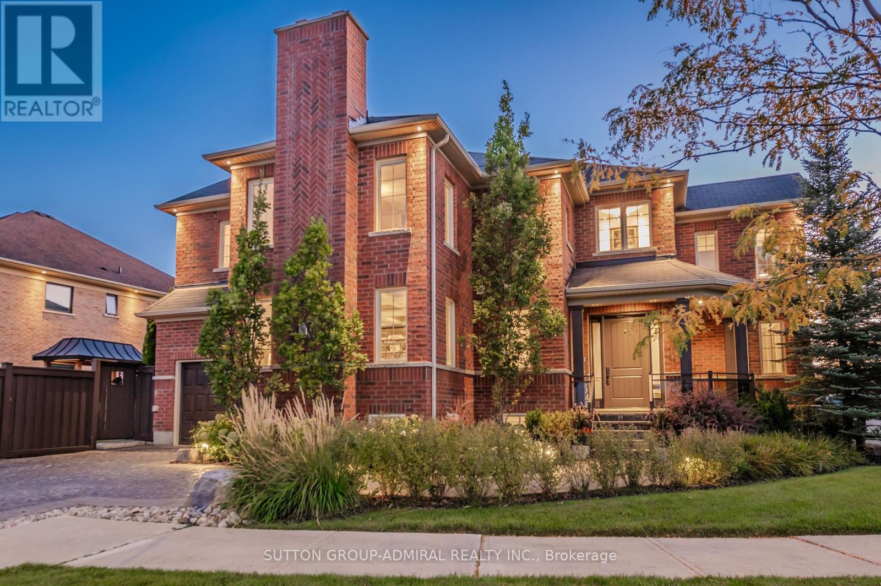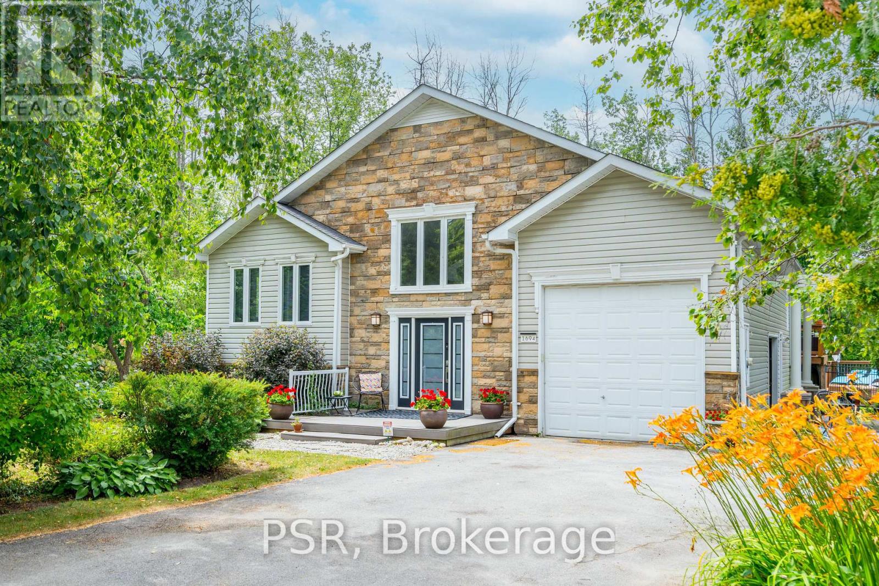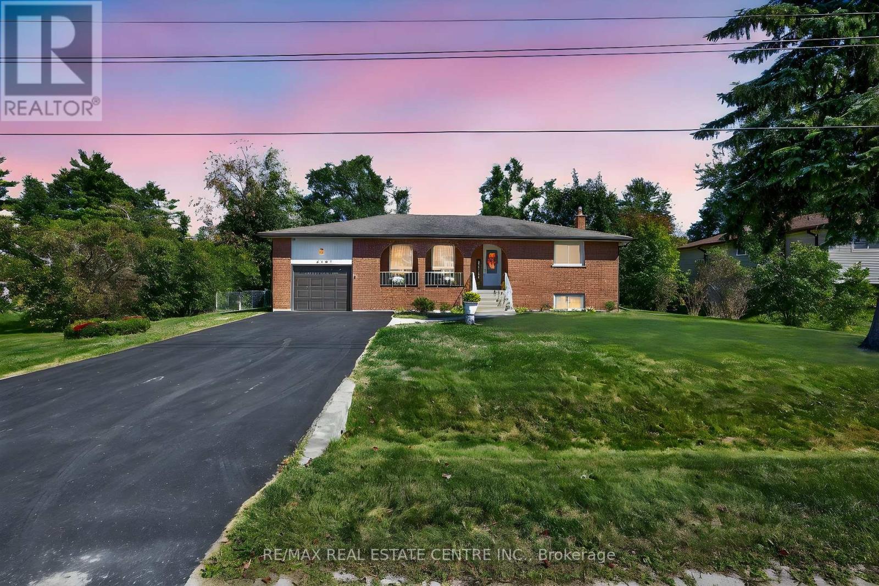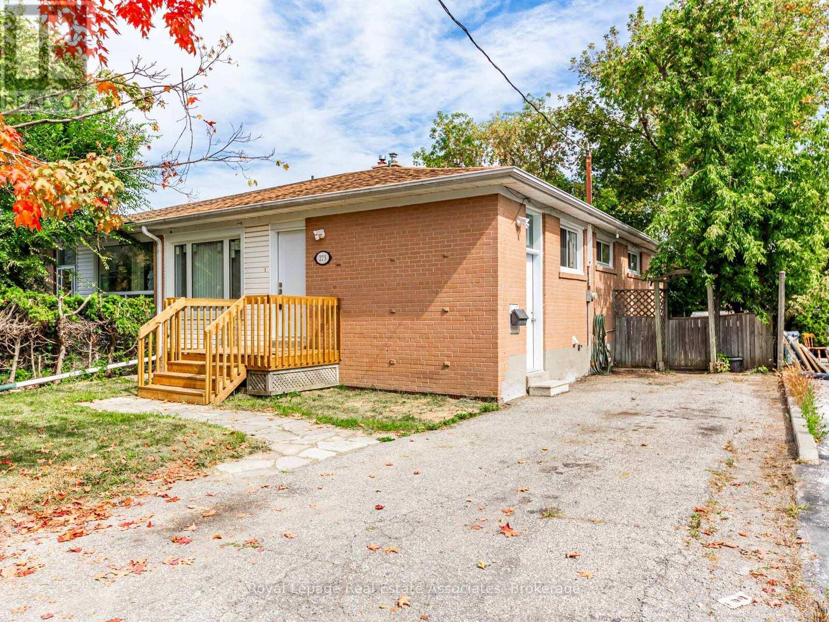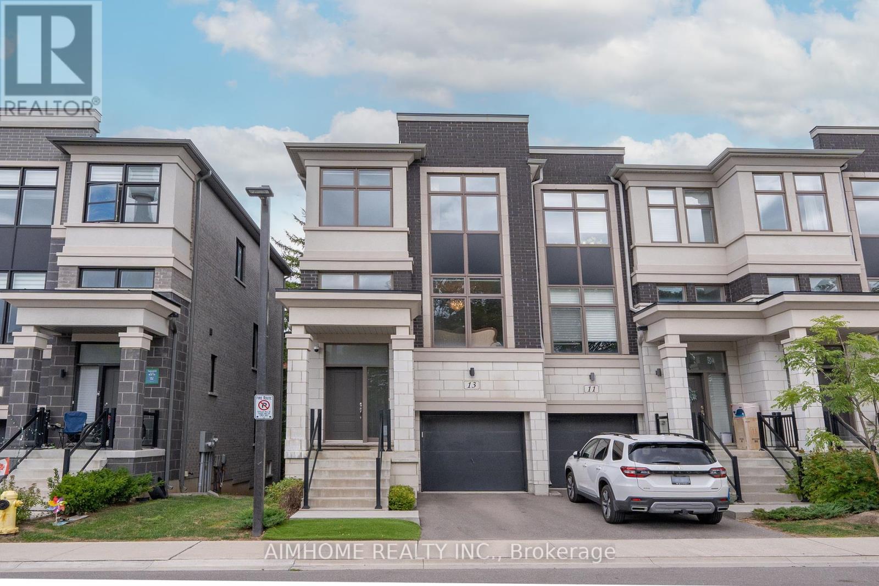29 Limerick Street
Richmond Hill, Ontario
A rare blend of luxury, design, and natural beauty awaits at this custom-built Acorn home, located in the prestigious Limerick Point community of Oak Ridges Lake Wilcox. Originally purchased from the builder in 2023 (Tarion Home Warranty), this elegant 4-bedroom, 5-bathroom residence offers 4,724 square feet of refined living space over three levels on a quiet cul-de-sac backing onto protected ravine and lake views. Thoughtfully designed with premium finishes and over $270K in upgrades, the home features soaring 10-foot ceilings on the main level, oversized floor-to-ceiling windows, 7-inch oak hardwood floors, solid wood doors, and exquisite custom millwork throughout the kitchen and closets. The open-concept great room, with a striking gas fireplace, flows seamlessly into a chef's dream kitchen, outfitted with Wolf & Sub-Zero appliances, quartz countertops, a warming drawer, and floor-to-ceiling custom cabinetry. A large island and walkout to the landscaped backyard make this space ideal for entertaining. Upstairs, enjoy 9-ft ceilings and four spacious bedrooms, including a luxurious primary suite with a fireplace, a spa-inspired 5-piece ensuite with heated floors, a soaker tub, an oversized shower, and custom his-and-hers walk-in closets. A well-appointed laundry room offers added convenience. The bright lower level features wide above-grade windows, a 4-piece bath, Berber flooring, a cold cellar, and ample storage. A 3-car tandem garage and parking for four additional vehicles provide functional luxury for modern families. Surrounded by forest and trails, yet minutes from Lake Wilcox, schools, and amenities, this home offers peace, privacy, and unmatched quality. (id:60365)
83 Hammill Heights
East Gwillimbury, Ontario
Stunning 3 bedroom, 3 bathroom townhouse, recently updated & backing onto a tranquil ravine! This home shines with thoughtful upgrades & modern elegance throughout. The main floor features wide-plank engineered hardwood flooring, a stunning new staircase, updated designer lighting and a bright open layout perfect for both everyday living and entertaining. Freshly painted in neutral tones.The kitchen has been updated with sleek counters, a chic backsplash, stainless steel appliances & has a walk-out to the deck with ravine views.Upstairs, you'll find three spacious bedrooms all with engineered hardwood flooring. The spacious primary retreat has a walk-in closet & a beautifully renovated ensuite (2025). The additional 4-piece bath, also updated in 2025, sparkles with designer finishes.The finished walk-out basement extends your living space, perfect for a cozy family room, home office, or guest retreat with a walkout to your private yard backing to the ravine with no neighbours behind.Practicality meets convenience with inside garage access from the front hall, and direct access to the backyard from the garage -- for easy lawn maintenance. The unique layout makes it feel like an end unit - only has one shared wall with a neighbour. Every detail has been carefully curated so you can simply move in and enjoy the comfort, style, and tranquility of ravine living. (id:60365)
28 Black Duck Trail
King, Ontario
Welcome to this exquisite luxury semi-detached home, offering over 3800 sq. ft. of living space as per MPAC, with high-end custom finishes inside and out. This one-of-a-kind property blends elegant design, functional living, and exceptional craftsmanship in every corner.From the moment you arrive, the impressive curb appeal sets the tone- featuring a cobblestone-style driveway, stone-clad porch steps, Wayne Dalton garage door, and a front porch with glass railings, all framed by exterior pot lighting and a professionally landscaped yard with mature trees and shrubs.Inside, the home boasts a well-designed and spacious layout, beginning with a formal grand dining room accented with wainscotting perfect for hosting large gatherings. The separate family room is warm and inviting, anchored by a Majestic gas fireplace with a cladded ledge stone wall, beam-style wood mantle, and recessed lighting, creating a cozy yet refined space. The chef's kitchen is a showstopper, outfitted with custom cabinetry, Italian marble counter-tops, a large center island with breakfast bar, and top-of-the-line Miele appliances including a 36" gas cooktop, built-in electric oven, steam oven, speed oven/microwave, built-in dishwasher, panelled fridge and a pot filler. Elegant glass cabinet inserts with in-cabinet lighting, a custom backsplash, and thoughtful storage solutions complete this space. Upstairs, the expansive primary suite features a sitting area, a large walk-in closet with Irpinia custom closet organizers, and a luxurious 5-Piece ensuite with radiant heated porcelain floors, a freestanding tub, double vanity with Hansgrohe faucets and a frameless glass shower. The finished lower level is designed for entertainment & flexibility, featuring a home theatre with built-in speakers and surround sound, plus a large office or exercise room with a built-in desk and cabinetry- perfect for working from home or it can be easily converted into a 4th bedroom, thanks to its large Walk-In closet. (id:60365)
56 William Bartlett Drive
Markham, Ontario
Dont Miss Out This Gorgeous Corner-Lot Home In Highly Demanded Berczy / Upper Unionville! Premium Elevation By Arista Homes W/All Stone Exterior & 9Ft Ceilings On Main & 2nd. Functional Layout W/4 Bdrms W/Ensuite Access. Family-Size Kitchen W/Quartz Counters, S/S Appliances, Custom Backsplash & Walkout To Deck Overlooking Private Yard. Hdwd Flrs & Potlights Thru-Out. Finished Bsmt W/2 Bdrms, Full Bath & Large Rec Area Perfect For In-Laws/Guests. Top Notch School District Steps To Pierre Elliott Trudeau HS & Beckett Farm PS. Close To Parks, GO Transit, Unionville Main St & More! You Will Fall In Love With This Home! (id:60365)
1694 Edgewood Avenue
Innisfil, Ontario
Discover the ultimate relaxation retreat in this beautifully upgraded raised bungalow, nestled on a nearly half-acre landscaped lot with direct beach access just steps away. Enjoy endless summer days in the new pool (2025), or relax in the shade of the charming gazebo. Designed for effortless entertaining, the expansive multi-level decking offers multiple walkouts, a hot tub, and ample space for dining and lounging. Inside, Beautiful vaulted ceilings and an open-concept layout fill the home with natural light, creating an inviting and airy atmosphere. The fully renovated lower level (2024) adds substantial living space, including a sauna and entertainment area, perfect for hosting guests or relaxing in style. The large garage accommodates a boat and provides space for a workshop. Whether you're looking for a full-time residence, weekend getaway, or income opportunity, this turnkey property offers it all - just steps from the lake. (id:60365)
74 Terme Avenue
Vaughan, Ontario
Welcome to this meticulously upgraded semi-detached home nestled in the heart of Vellore Village, one of Vaughans most sought-after, family-friendly communities. Offering over 2,000 sq.ft. of beautifully finished living space, this 4-bedroom, 3.5-bathroom residence seamlessly blends luxury, comfort, and functionality. The main and second floors feature elegant engineered hardwood flooring, while the chef-inspired kitchen boasts quartz countertops and backsplash, a stunning center island perfect for entertaining, and premium built-in stainless steel appliances including a 5-burner gas cooktop and smart fridge. A large window with built-in bench seating overlooks the private, fully-fenced backyard with a low-maintenance concrete patio. Retreat to the spacious primary suite showcasing a lavish 5-piece ensuite with a freestanding Victoria + Albert volcanic limestone tub, oversized frameless glass shower, double vanity, and American Standard bidet/toilet combo. The upgraded main bathroom mirrors this high-end design with double sinks, a walk-in glass shower, and Toto bidet/toilet combo. All bedrooms are generously sized, ideal for growing families or hosting guests. The fully finished basement features a modern open-concept layout with laminate flooring, perfect for a home theatre, gym, or play area, complete with a stylish 3-piece bathroom and oversized walk-in shower. Located minutes from top-rated schools, parks, transit, and shopping, this move-in ready home offers the ultimate in modern living and convenience. A rare opportunity not to be missed! (id:60365)
3047 Sandy Cove Drive
Innisfil, Ontario
Welcome to this beautifully updated bungalow, offering 3+1 bedrooms, 2.5 bathrooms on a 100 x 150 fenced lot, just minutes to Innisfil Beach with exclusive resident access. Updated top to bottom over the past 12 years, creating a warm and inviting space, this home is move-in ready and ideal for a growing family or down-sizers ready to enjoy a relaxed lifestyle. Inside, sunlight streams through the large windows of the living room, filling the home with natural light and highlighting the functional, comfortable flow of the main level. The updated kitchen finished in neutral tones features stainless steel appliances, a gas stove, space saving cupboards, a pantry and plenty of workspace. A powder room is tucked a couple steps down from the main living space and close to a separate side entrance convenient for those outside and inside. Set apart from the main living areas, the three queen/king sized bedrooms with smooth ceilings and 5-piece bathroom offer a quiet, restful escape. Step outside and enjoy seamless indoor-outdoor living with three walkouts to the backyard, including 2 to the porch - one off the dining room and one from a bedroom. The highlight is the expansive 15 x 30 wooden deck, complete with a pergola and BBQ gas line, overlooking lush green space with mature trees, gardens, and generous storage beneath the enclosed deck. Downstairs, the finished basement offers even more room to live and play. It features a spacious recreation room with gas fireplace, an additional bedroom, and full bathroom perfect for overnight guests, teenagers seeking their own space, or a cozy retreat for movie nights. The entire basement perimeter is insulated with spray foam to make for an even cozier space. This home offers the perfect blend of comfort, style, and a laid-back beachside lifestyle-ready for you to move in and enjoy. (id:60365)
273 Bluegrass Boulevard
Richmond Hill, Ontario
Fully renovated from top to bottom, this charming home is nestled in a highly sought-after family neighbourhood. The bright and inviting main floor features all new flooring and brand new kitchen, with never-used appliances, a large sun-filled window, and a cozy eat-in area. The open concept living and dining space is perfect for comfortable everyday living, and natural light fills the rooms through with all new windows. Four spacious bedrooms, including one with a walkout to the backyard and a brand new deck, making it the perfect place to unwind or gather with friends and family. The fully finished lower level includes a self-contained 2 bedroom suite, with its own private entrance, above grade windows, providing exceptional versatility for first-time buyers, growing families, or investors seeking income potential. Perfectly located just steps from parks, top-rated schools, and shopping, offering the perfect balance of convenience and community. Don't miss the chance to make this home yours! (id:60365)
442 Britannia Avenue
Bradford West Gwillimbury, Ontario
Welcome to this beautifully maintained 3+1 bedroom, 4-bathroom home in the heart of Bradford, offering exceptional versatility and a great location. The spacious main floor features a bright kitchen with breakfast nook, a cozy gas fireplace in the living area, and walkout access to an upper deck - perfect for entertaining. The fully finished basement is thoughtfully set up as a separate legal apartment with its own entrance from the backyard, complete with a kitchen, 3-piece bath, living space, bedroom, and storage - ideal for extended family or rental income. Enjoy the convenience of two laundry areas (upper floor and basement), central vacuum, and an insulated 2-car garage with built-in cabinetry. The fully fenced backyard includes a newer garden shed with electrical (2022). Recent updates include a new asphalt shingle roof (August 2025), as well as a new hot water tank (2024). A move-in ready home in a sought-after family-friendly neighborhood! (id:60365)
411 - 9199 Yonge Street
Richmond Hill, Ontario
Well maintained 1+1 Condo Unit With Parking In Beverly Hills Spa Resort Complex At Yonge And 16th Ave. Across From Hillcrest Mall, Walk To Grocery Shopping, Transportation At Your Door, One Bus To Finch Subway Station, Stunning Amenities, 24 Hour Concierge Services. (id:60365)
13 Armillo Place
Markham, Ontario
End Unit with Over $150K in Upgrades! Welcome to this luxurious 3-bedroom, 5-bath modern townhouse in the highly sought-after Wismer neighborhood. Owner-occupied and meticulously maintained, this home showcases thoughtful upgrades throughout. A dramatic double-height foyer sets the tone as you step inside. Bright living and dining area offers unobstructed views, while the family room overlooks serene pine trees through double windows. A bonus side window fills the breakfast area with even more natural light. Upgraded chefs kitchen boasts a waterfall island, custom cabinetry, quartz countertops, a stylish range hood, and a striking backsplash. Upstairs, you'll find three spacious bedrooms, including a primary suite with a 5-piece ensuite, walk-in closet, and tranquil views of tall pines that provide both privacy and a cozy atmosphere. Ground-floor great room, enhanced with an added door, can serve as an optional 4th bedroom. Finished basement extends your living space, ideal for entertaining, a home office, or a media room. Additional highlights include upgraded staircases and railings, laminate flooring throughout, premium bathroom hardware, composite deck and landscaped backyard with walkway, electrical outlets, gazebo, and fencing. Perfectly located at 16th Avenue & McCowan Road, just minutes to Markville Mall, GO stations, grocery stores, restaurants, and zoned for the highly regarded Bur Oak High School. (id:60365)
58 Joseph Aaron Boulevard
Vaughan, Ontario
Rarely Offered Beautifully & Well Maintained Detached Home With 4+1Bedroom In The Heart Of Thornhill. Functional Layout Perfect for Modern Family Living. South View With Sun Filled Living Room. Large Room On Main Level Can Be Used As Office/Guess Room. Custom Kitchen W/ Breakfast Area & Walkout To Solarium And Backyard.Pot-lights Through-out. Hardwood Floor Through-out. Spacious Master Bedroom Includes a Luxury Upgraged 5 Piece Ensuite and Walk-In Closet. Basement Finished With a Bathroom, Storage Room and Large Recreational Area. Large SunRoom With a Huge Deck are Perfect for Gatherings and Outdoor Enjoyment. Furnace (2019). Insulation (2019). Direct Access to Garage. Convenience Location, Minutes Away to Hwy 7&407. Close To Great Schools( Charlton Public School, Louis Honore Frechette Public School, Hodan Nalayeh Secondary School). Public Transit, Mall, Supermarket, Restaurants, Entertainment and Much More. One Minute Walk to Park. Don't Miss Out This Amazing Home! (id:60365)

