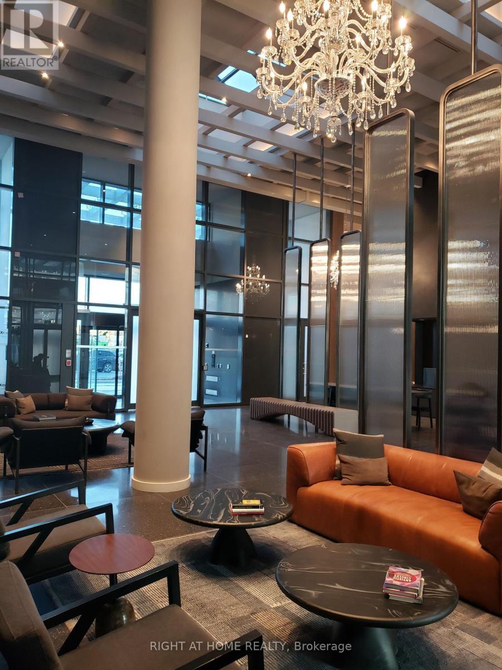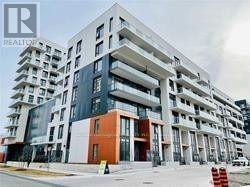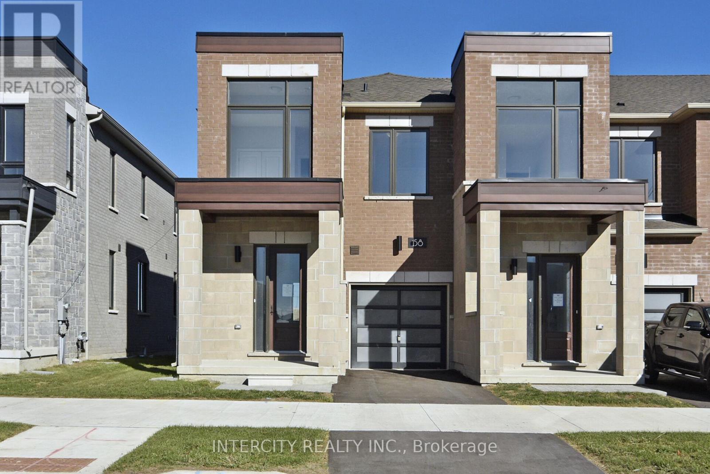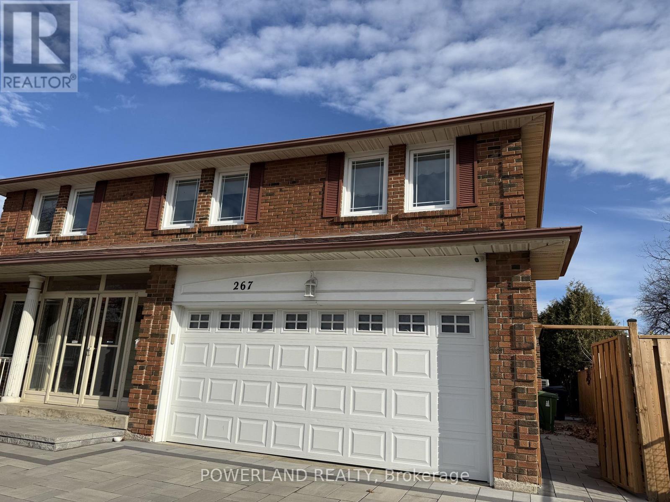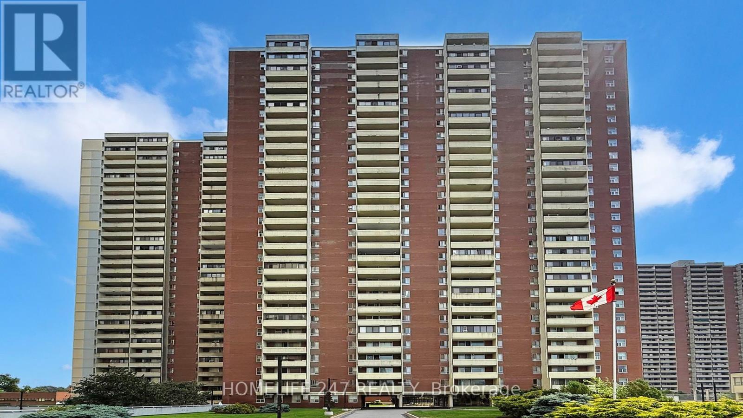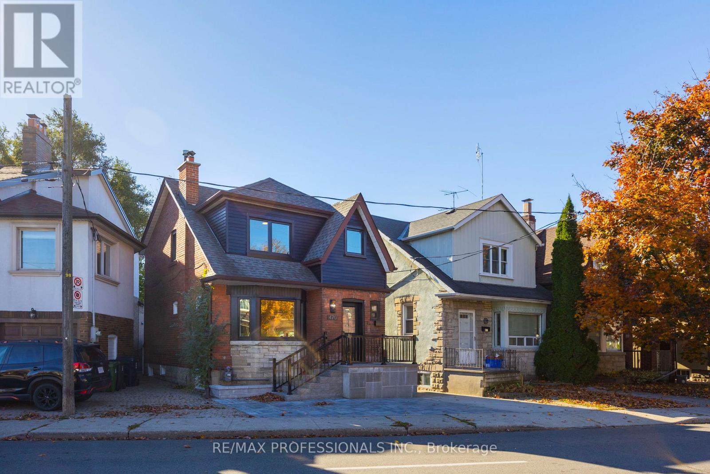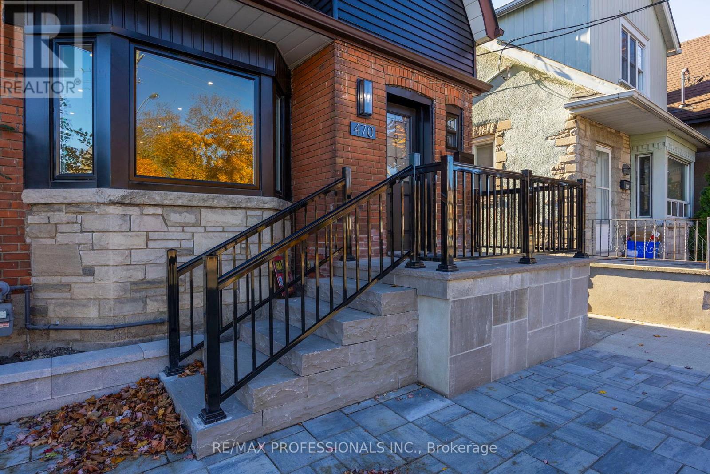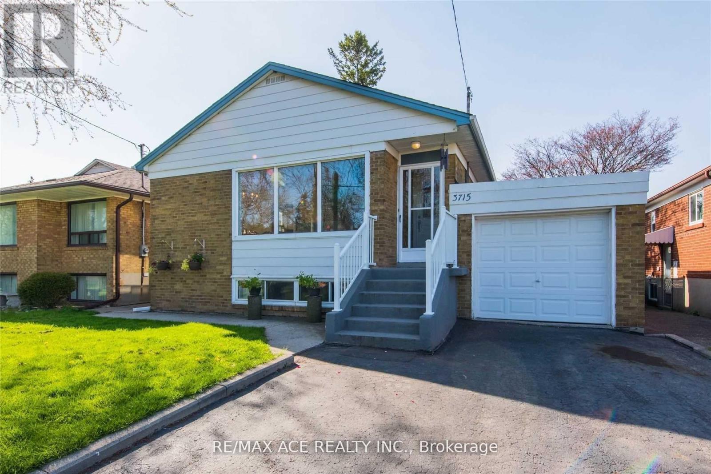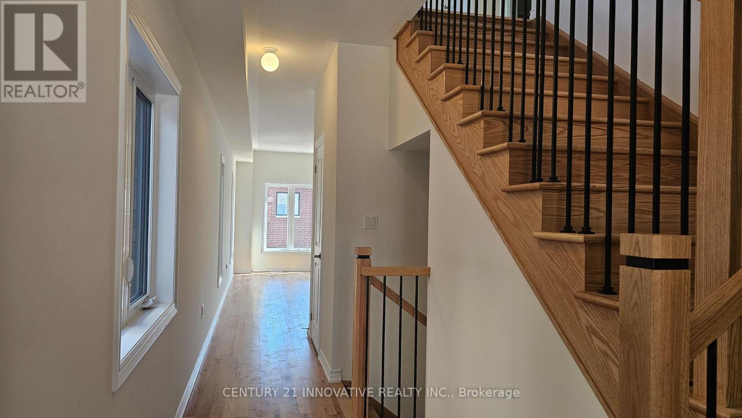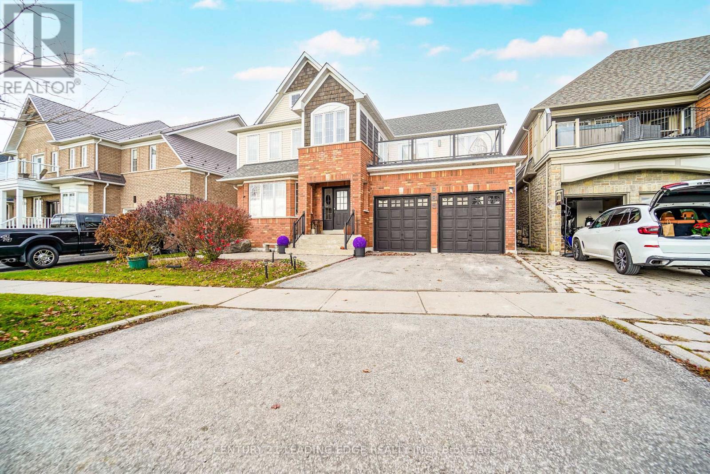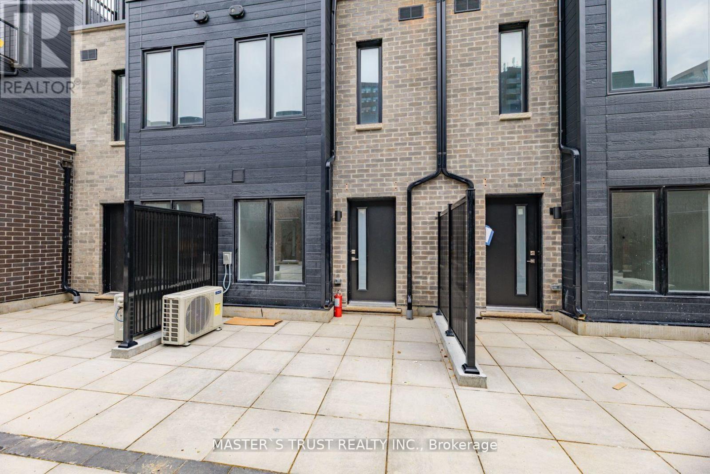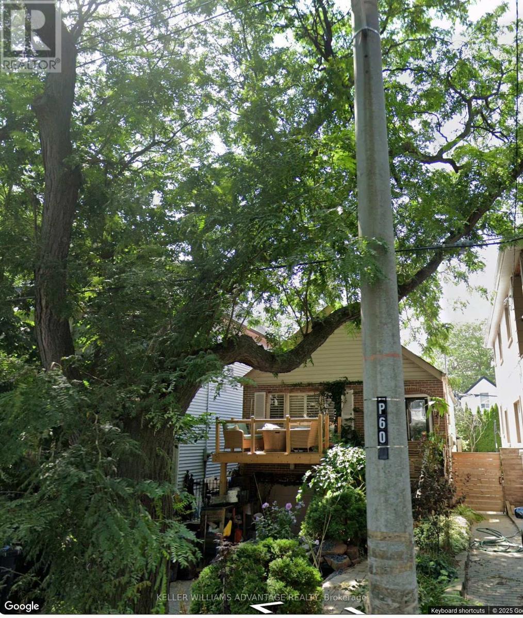1610 - 8 Interchange Way
Vaughan, Ontario
Availability: December 1, 2025Lease term: 1 year preferred; flexible on tenant screening. Bright, modern 1+den condo at 8 Interchange Way in Vaughan - perfect for a professional or couple who need a home office. Efficient open-plan layout with a separate den ideal for work or 2nd bedroom. Large windows and private balcony bring in lots of natural light. Brand new building with fast access to transit, major highways, and shopping.- Size & layout: One bedroom plus den; open-concept living/dining; private balcony.- Kitchen: Quartz counters; stainless steel appliances; full-size fridge and stove; built-in microwave.- Bathroom: Full bathroom with tub/shower.- Included: In-suite laundry ; building amenities: gym, party room, visitor parking, concierge.- Transit & location: Minutes from Vaughan Metropolitan Centre and public transit; quick access to Hwy 407 and 400; close to Vaughan Mills, shops, restaurants, and parks.- Neighbourhood: Quiet, safe community with easy commuting to Toronto and York Region amenities.- Ideal tenants: Working professionals or couples.- Price details: $1,950/month; first and last month's rent required; credit and background check required. (id:60365)
504 - 18 Rouge Valley Drive W
Markham, Ontario
Famous Builder Remington, bright, clean with practical layout, 1 bedroom plus 1 den condo unit, expansive 9 foot smooth ceiling throughout, contemporary laminate floor, roomy balconies to enjoy alfresco dining, overlooking park from the balcony, elegant custom baseboards, door frames and casing. Few minutes drive to theatre, restaurants, hotels, convenient area, YRT close by (id:60365)
158 Mumbai Drive
Markham, Ontario
Welcome to this Freehold Luxury Traditional 2-Storey Townhome. Built by a reputable builder Remington Homes. Well designed Ginseng End Unit 1,506 Sq. Ft. as per builder's plans. Many extra side windows provide a lot of natural light. 9' ceilings on main and second floors. Granite counters in kitchen and washrooms. Hardwood on ground floor. Extra height kitchen cabinets plus kitchen island. Freestanding tub in primary ensuite. Finished Rec Room in the basement with a 3-Piece washroom for your convenience. Over $40K in upgrades (upper hallway hardwood, upgraded hardwood, upgraded stairs and pickets, upgraded interior doors, upgraded basement stairs, kitchen backsplash, 11 pot lights, Level 2 upgrade kitchen cabinets, upgraded quartz countertop in all bathrooms. This subdivision is next to Aaniin Community Centre, schools, major highways, transit routes, 2,000 km Nature Trails, gold clubs. Flexible closing available (30, 60, 90 days). The images have been virtually staged. Furnishings and décor have been digitally added and may not represent the actual property. (id:60365)
Basement - 267 Huntsmill Boulevard
Toronto, Ontario
Welcome To This Beautifully Spacious Finished Basement Apartment For Lease In A Prime Location! Well Maintained And Lots Upgrades! No-Carpet Flooring, A Large Living Area With Modern Kitchen, And 2 Generously Sized Bedrooms. Separate Kitchen and Laundry Room. Conveniently Located Close To Schools, Shopping, Transit, And Other Amenities. All utilities ( water, electricity, gas) and internet included and one Driveway Parking Space included. (id:60365)
Ph 04 - 5 Massey Square
Toronto, Ontario
A spacious and bright 2-bedroom penthouse corner unit offering breathtaking views of the downtown skyline and CN Tower. Ideally located just minutes from Victoria Park Subway Station, this residence provides effortless access to downtown Toronto, the University of Toronto, Toronto Metropolitan University, and the Financial District. Residents benefit from a lower maintenance fee and enjoy walking distance to schools, daycares, Metro, Loblaws, shopping centers, LCBO, Beer Store, and major banks. The building features outstanding amenities, including indoor pools, a sauna, basketball court, gym, and party room. (id:60365)
Basement - 470 Donlands Avenue
Toronto, Ontario
Fully renovated (2024) basement apartment in East York steps away from the TTC - prime location! Be the first to enjoy this beautiful unit. Bright, open concept living with oversized oak plank flooring. Stainless steel appliances. Brand new windows. Newly renovated bathroom with walk in shower. In unit laundry. Enjoy easy access to the Danforth, Downtown, DVP, and 401. All amenities and essentials are found within the vibrant community of East York! Book a viewing today. (id:60365)
Main - 470 Donlands Avenue
Toronto, Ontario
Fully renovated home (2024) in East York steps away from the TTC - prime location! Be the first to enjoy this beautiful home. Bright open concept main floor with oversized oak plank flooring. Oversized eat in chef's kitchen. Back foyer with porcelain tile, providing convenient laundry access and a main floor washroom. Backyard walk out to a refinished deck. Three upstairs bedrooms. Four piece upstairs bathroom. Enjoy spacious living and easy access to the Danforth, Downtown, and the DVP. All amenities and essentials are found in the vibrant community of East York! (id:60365)
Bsmt - 3715 St Clair Avenue E
Toronto, Ontario
Welcome to the 3 Bedroom Basement Apartment with laminate floor through out. One bedroom size is 14 feet x 24 feet and walk out to the backyard where you can sit., relax in the summer. The other 2 bedrooms are also above standard size with high ceiling. This location is so comfortable for commute, bus stop just across the street, Scarborough GO station is walking distance. Kennedy Station, Warden Station, R.H. King Academy, John A Leslie, French Immersion School, Catholic School, Scarborough Bluffs, Parks, Grocery Stores are within a short distance. (id:60365)
1141 Azalea Avenue
Pickering, Ontario
Welcome To This Semi-Detached House In The Desirable North Pickering Neighborhood Of Seaton, 3 Sun Filled And Spacious Bedrooms, 3- Washrooms Semi Detached Home In The Heart Of Pickering's Seaton South Community. This Home Feature's an Open Concept Kitchen That Encompasses A Centre Island, Hardwood Flooring In The Living And Dinning Area And Ceramic Floor In The kitchen And Breakfast Area. Convenient Access To Major Highways 401, And 412, Pickering Go Station And Pickering Town Centre, Less Than 15 Minutes Drive To Toronto. All Existing Chattels And Appliances. (id:60365)
Basement 1 - 985 Audley Road
Ajax, Ontario
This brand-new legal basement apartment in Ajax has never been lived in before and offers modern finishes with a spacious layout. Featuring one bedroom and one bathroom, the unit is bright and inviting with large windows, potlights throughout, and a sleek kitchen complete with quartz countertops and a generous pantry. The bedroom includes a large closet and 3-piece ensuite washroom. This unit also provides private laundry with a washer and dryer for added ease. A separate entrance ensures privacy, and one parking space is included in the rent. Utilities are set at 20% of the actual monthly bills. Located in the desirable Westney Heights community, this apartment is close to schools, public transit, shops, daycare, and the community centre, with easy access to Hwy 401, Hwy 412, Hwy 2 And Ajax go station. Just steps from the Ajax waterfront park with walking and biking trails, this spacious unit is available immediately and offers both comfort and convenience in a prime location. Utilities are 20% of total monthly utility bills. (id:60365)
54 - 10 Calamint Lane
Toronto, Ontario
Completely NEW Townhouse situated in an ultra-convenient Location! Two Spacious Bedrooms & 2 Washrooms offer comfort, style and convenience, promising an exceptional living experience for the new family to enjoy! Townhouse is in close proximity to primary & high schools, Seneca College, parks, hospital, Metro supermarkets, McDonald's, Bridlewood Mall and convenient TTC access just by the doorstep. Tenant will pay for all utilities, internet. This Gem won't last. Book your showing today! Must See! (id:60365)
60 Rhodes Avenue
Toronto, Ontario
A wonderful opportunity in the heart of a vibrant community near the Toronto Beaches! This detached home sits on a 25 X 110 ft lot and is ready for someone to fix it up or reimagine it into their dream space. Enjoy the charm of the neighbourhood with its lively restaurants, cafés, and local amenities just steps away. Whether you're looking for a renovation project or planning a custom build, this property offers endless possibilities in one of Toronto's most welcoming areas. (id:60365)

