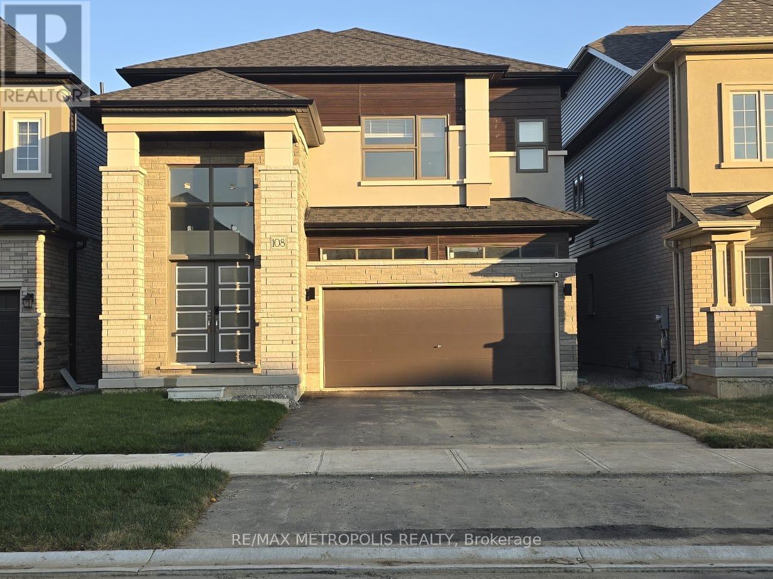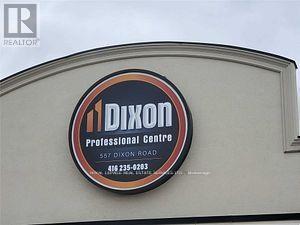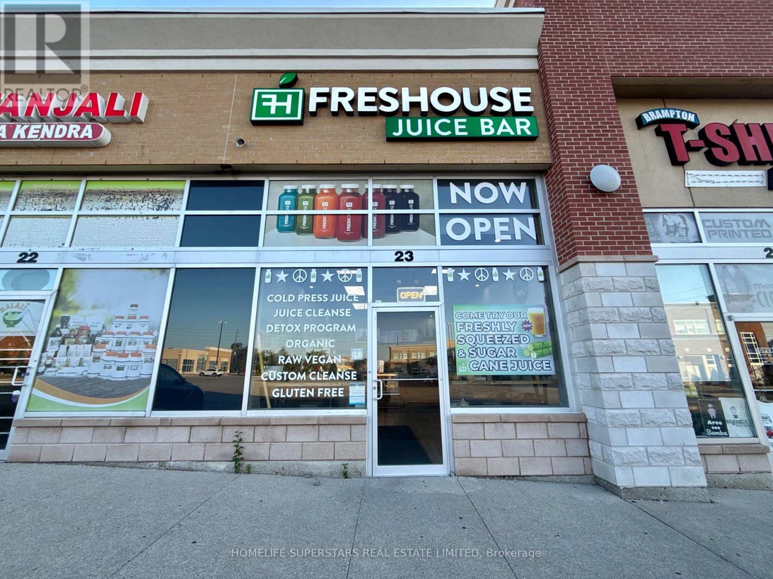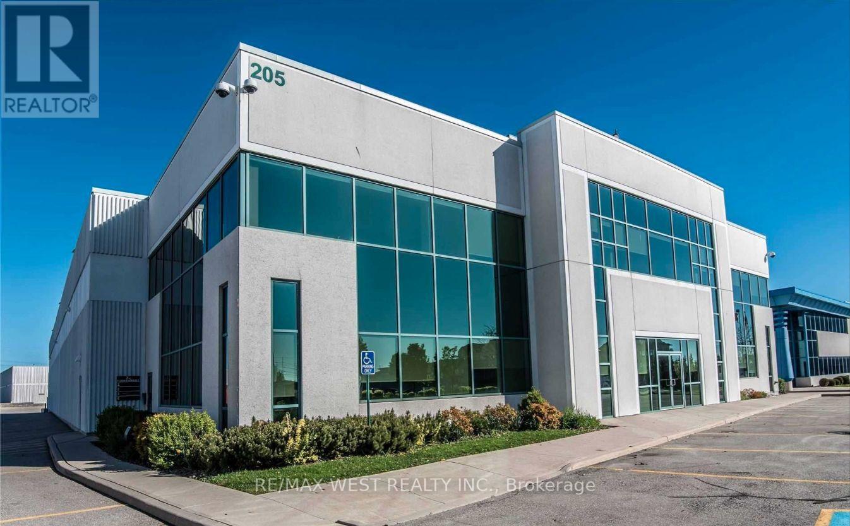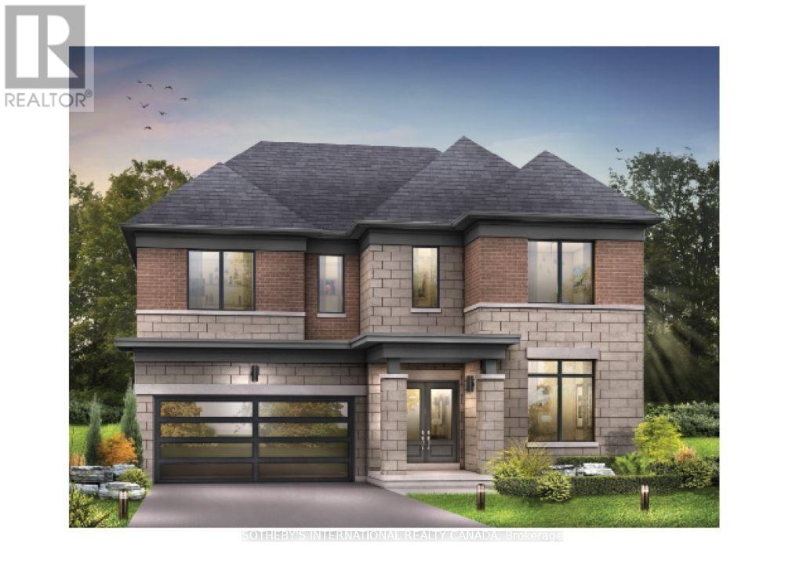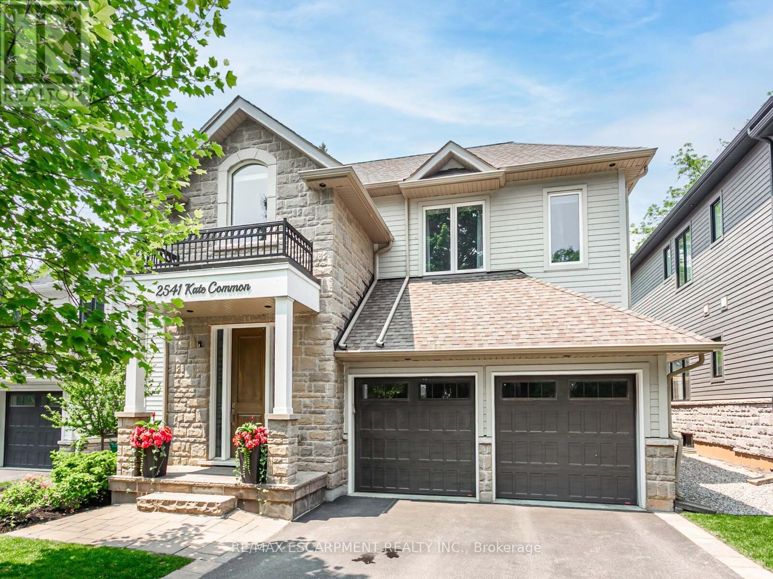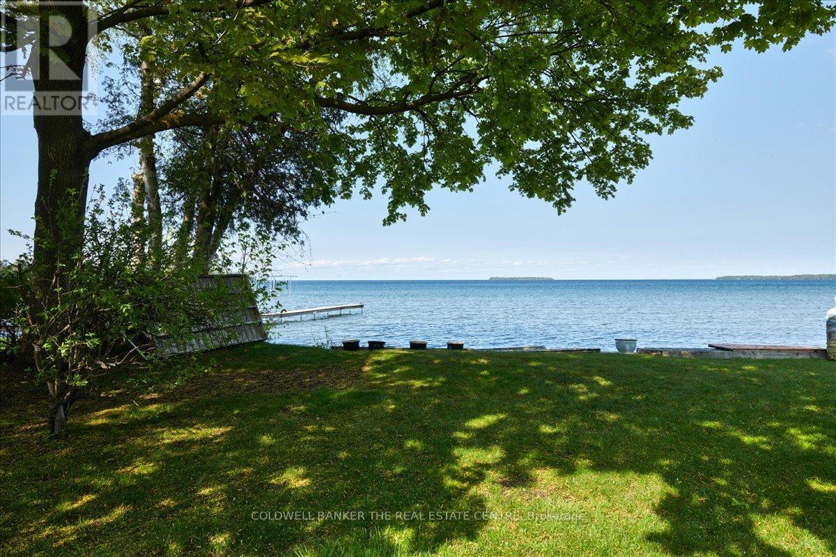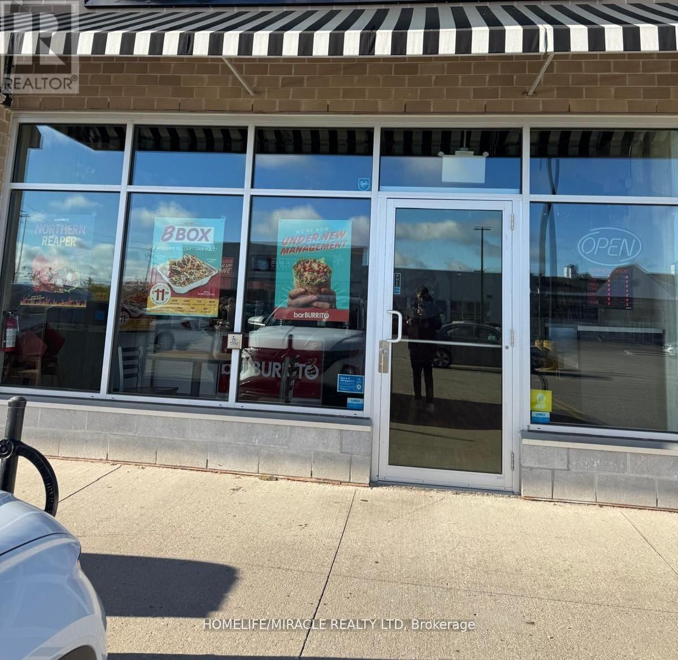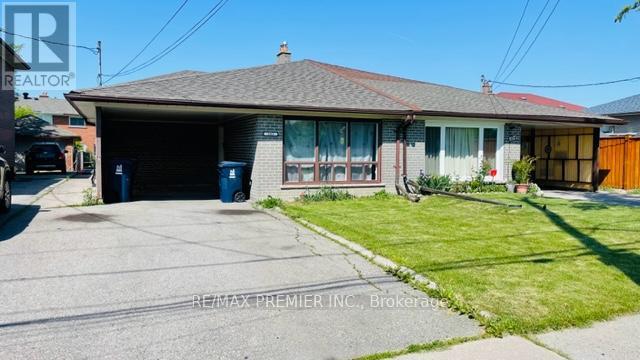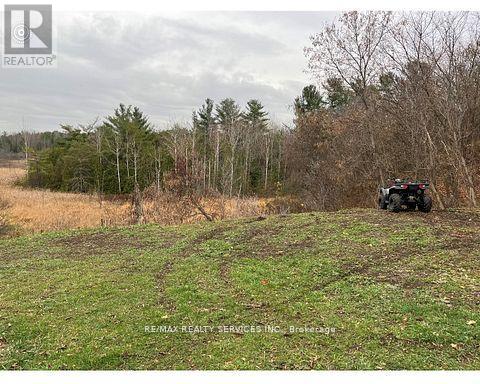108 Hitchman Street
Brant, Ontario
Brand-New 5-Bedroom Home with Walkout Basement for Lease in Paris, Ontario Welcome to this beautifully designed, brand-new 5-bedroom, 4bathroom home perfect for families or professionals seeking space, style, and convenience. Ideally located just off Highway 403 in the charming town of Paris, Ontario, this home offers quick access for commuters while being nestled in a peaceful, family-friendly neighbourhood. Step inside to discover a spacious and modern layout featuring large windows that fill the home with natural light, enhancing its open and airy feel. The heart of the home is a fully upgraded kitchen, complete with brand-new appliances and a gas stove top ideal for everyday cooking and entertaining. Enjoy the added bonus of a bright walkout basement, perfect for a recreation room, home office, or future in-law suite. With five generously sized bedrooms and four stylish bathrooms, there's plenty of room for the entire family to live comfortably. Located just minutes from local plazas, shopping centres, schools, and the new Costco, this home places everything you need within easy reach. Don't miss out on this exceptional leasing opportunity move-in ready and waiting for you! (id:60365)
124 - 557 Dixon Road
Toronto, Ontario
Fantastic Location With Highway 401 Exposure. Close To Pearson Airport, Hotels, And TorontoCongress Centre. Zoning Allows For Many Uses, Ideal For Affordable Flex Office Space. VeryClean Unit, 3 Pc Bath, Kitchenette. Easy Access To Major Highways 401 & 427, Boasts RecentlyRenovated Common Areas And Plenty Of Parking. Space Not Suitable For Place Of Worship OrMassage Therapy. (id:60365)
23 - 2120 North Park Drive
Brampton, Ontario
Welcome To 2120 North Park Drive, Unit 23, Brampton, A Premium Commercial Retail Unit Located In One Of The City's Most High-Demand Plazas. Clean And Modern Interior, Real Pride Of Ownership! Surrounded By Strong Traffic Generators With Established Businesses Like Mr.Singh's Pizza, Asian Food Centre And Other Major Tenants. This Property Offers Exceptional Exposure, Steady Foot Traffic, And Strong Long-Term Growth Potential. Whether You're An Investor Seeking Reliable Rental Income Or A Business Owner Looking For A Prime Location, This Unit Checks All The Boxes. Start Earning Passive Income By Taking Ownership Of This Commercial Unit! Already Leased To A Well-Established And Operating Business. Strong ROI & Long-Term Appreciation In One Of Brampton's Busiest Commercial Corridors. Opportunities Like This Rarely Become Available. Secure Your Space In Brampton's Growing Commercial Market Today! (id:60365)
1 - 205 Export Boulevard W
Mississauga, Ontario
Bright updated office space with high ceilings. 2nd level walkup space with wide staircases. Ample parking. Common area consists of large reception and kitchen with 2 washrooms. Fibre optic and unit security available to the building. Offices are clean and in move in condition. Tenant cleans their own usable space and Landlord cleans common areas. (id:60365)
514 Markay Common
Burlington, Ontario
Welcome to "The Brock" a stunning brand new custom home in Bellview by the Lake, South Burlington's premier lakeside community built by Markay Homes. Offering 3,388 sq. ft. of luxurious living space, this home embodies lakeside elegance and exceptional craftsmanship. Step inside to smooth 9' ceilings on the first and second floors with heightened interior doors, wide-plank hardwood floors, 5 1/4" baseboards and solid oak staircases with wrought iron pickets. The gourmet kitchen showcases quartz countertops, custom cabinetry, stainless steel appliances, and a full-wall pantry offering the perfect blend of style and function. Upstairs, the primary suite offers a peaceful retreat with dual closets and a spa-like ensuite featuring a free-standing tub and glass shower enclosure. Spacious additional bedrooms provide room for family or guests. This unique floorplan has two staircases to the basement offering private access. Steps to the lake, Joseph Brant hospital, Spencer Smith park and vibrant downtown Burlington with trendy shops, gourmet dining, and entertainment. An incredible blend of luxury, convenience, and lakeside living. Model home available for private viewing. (id:60365)
2329 Concession Rd 8
Adjala-Tosorontio, Ontario
Tucked away in a peaceful small-town setting, this exceptional 7-acres of designated residential land, located within the charming hamlet of Colgan, offers an unparalleled opportunity for developers or investors. With approved planning applications for five separate estate lots, including existing residence, this prime piece of land is ready for transformation! The property currently features a home that could serve as a comfortable starting point or be transformed to suit your vision. Located in a friendly community ideally suited for multi-generational living or luxury estate development, the property benefits from its close proximity to major roads and highways, including Highway 9 and 400, and easy access to surrounding areas (Alliston, Tottenham, Caledon). With the potential to develop into multi-million-dollar properties, this is a rare opportunity to create an exclusive, high-end community in a sought-after location. Situated directly across from the New Tribute residential development, this parcel is poised for significant growth as the area continues to expand. Key advantages include: Strategic Location: Within Colgan's town limits, offering proximity to existing and planned residential projects. Development Potential: The land is designated for residential use, making it ideal for housing projects in a highly desirable location. Completed Studies: Multiple studies and reports have already been completed and can be accessed through the document data room upon execution of a Confidentiality Agreement. Property & House sold as is (id:60365)
2541 Kate Common
Oakville, Ontario
Welcome to Kate Common-a peaceful retreat located by the Bronte River and just minutes from Lake Ontario. Tucked away on a charming, beautiful private street, this serene property is surrounded by nature at your doorstep. Enjoy a leisurely walk to the Bronte waterfront, explore local lunch spots along the lake, or unwind with a quiet morning overlooking your backyard. This incredible transitional design custom home has 3250 sqft above grade. Featuring a beautiful white Chervin kitchen, with S/S Jenn-Air fridge and a 36 inch gas stove with quartz counters & wine fridge. Warm & bright family room with a walk/out to backyard featuring great outdoor living space with with hot tub ($25,000) and patio heater. Perfect for family gatherings! This beautiful home has 4 sun-filled bedrooms with 2 skylights on upper level. Master features a walk in closet, gas fireplace, 6 piece spa-like ensuite plus Romeo and Juliet balcony. Convenient 2nd level laundry comes with Chervin cabinetry, granite tops and under-mount sink. Hardwood floor throughout the main and 2nd level. The finished basement offers a spacious additional bedroom, washroom with infrared sauna ($10,000), exercise area, custom built/in theatre system ($15,000), entertainment area with pool table plus an extensive storage space. An endless list of luxurious upgrades await you in this beautiful home. (id:60365)
864 7 Line
Innisfil, Ontario
"DIRECT WATERFRONT". Calling all investors and builders, here is your chance opportunity of owning a rare waterfront property. Boasting over 52' of prime real estate on Innisfil's Gem, "Lake Simcoe". This is the only vacant land currently list on the MLS - it will not last long. Now is the time to start building your dream! (id:60365)
4049 Bonneau Line
Chatham-Kent, Ontario
Welcome To 4049 Bonneau Line In Tilbury, Ontario A Rare Opportunity To Acquire A Fully Operational Provincial Abattoir (Slaughterhouse) And Butcher Shop, Complete With A Small Retail Storefront. Set On A Generous 1-Acre Property, This Strategically Located Facility Is Just Minutes From Highway 401, Offering Convenient Access To Western Ontarios Bustling Markets. This Sale Includes The Land, Building, And Specialized Zoning Essential For Abattoir Operations, But Please Note That The Business Itself Is Not Included. With The Necessary Zoning Already In Place, This Property Is Ideal For Buyers Looking To Enter Or Expand In The Abattoir/Slaughterhouse Industry, Providing A Ready-To-Use Setup That Supports Growth And Local Economic Contributions. Don't Miss This Exceptional Opportunity To Secure A Unique Asset Within A High-Demand Sector. (id:60365)
606 Laurelwood Street
Waterloo, Ontario
Turnkey Bar Burrito Franchise For Sale Prime Waterloo Location. An Exceptional Opportunity To Acquire A Profitable, Well-Established Bar Burrito Franchise In Laurelwood Commons Plaza, Waterloo. Ideally Situated At The High-Traffic Intersection Of Laurelwood Dr And Erbsville Rd. Surrounded By Established Residential Neighborhoods, Schools, And Community Amenities, Offering Excellent Visibility And Consistent Customer Flow. Unbeatable Location Absentee Owner, With Option To Obtain LLBO Permit. Key Highlights: Prime Location: A Popular Destination For Mexican Cuisine Strong Financial Performance Rent: $3,695.75/month inc. TMI Long Lease: Existing Term of 10 Years 2 Options of Renewal (5+5 years)Royalty Fee: 6%Advertising Fee: 1.25%Store Area: Approx. 1,104 sq feet. Don't Miss This Opportunity! (id:60365)
102 Northover Street
Toronto, Ontario
Upgraded Semi-Detached Entire Home. Renovated From Top To Bottom. Bright Kitchen With Stainless Steel Appliances.3 Spacious Bedrooms. Spa-Inspired Bathroom With Stand Up Shower. Oversized Family/Dining Room Perfect For Entertaining Or Relaxing With Your Family. Beautiful Basement Den With Ceramic Flooring And Pot Lights. Plenty Of Storage Space. Relax In Your Big Backyard With Shed And Large Deck. Covered Carport Parking Spot And 2 Additional Driveway Spots. Close To Transit, Highways, Shopping And Amenities. Vendor Take back option is available. (id:60365)
6385 Yonge Street
Innisfil, Ontario
Your dream awaits in Innisfil's desirable churchill area!! discover this rare prime vacant parcel (just over 1/2 acre 119ft x 218 ft) nestled in highly sought after churchill neighbourhood of Innisfil. perfectly positioned backs onto lush, private forest with picturesque views, this tranquil lot offers endless possibilities for your custom home, retreat or investment in established estate area. driveway culvert already installed, cable, telephone, gas, hydro, sewers available at lot line, zoned for residential great commuter location with access to hwy 400 (id:60365)

