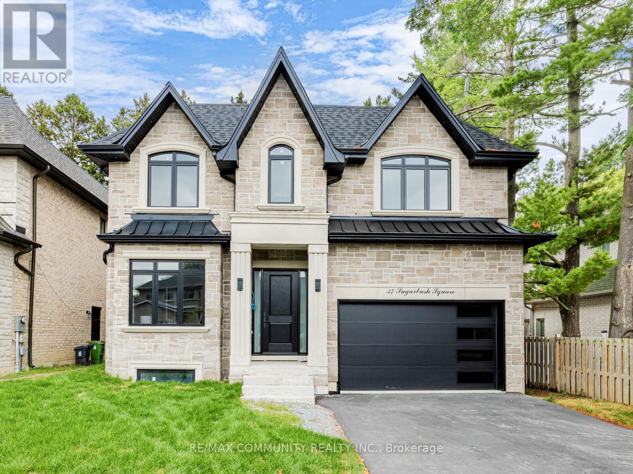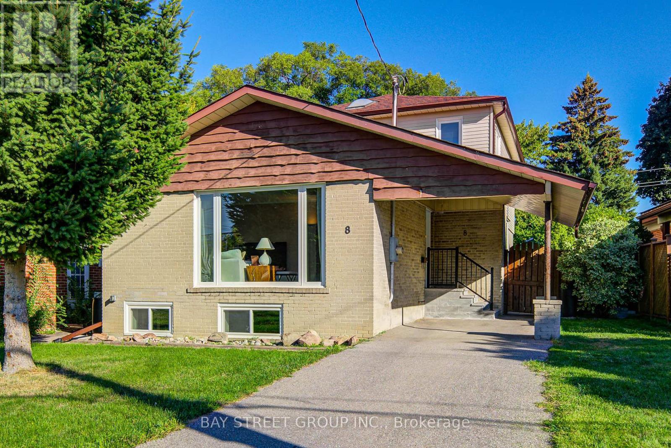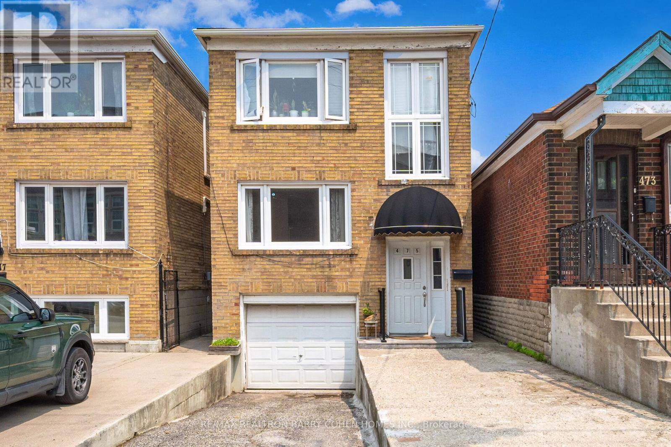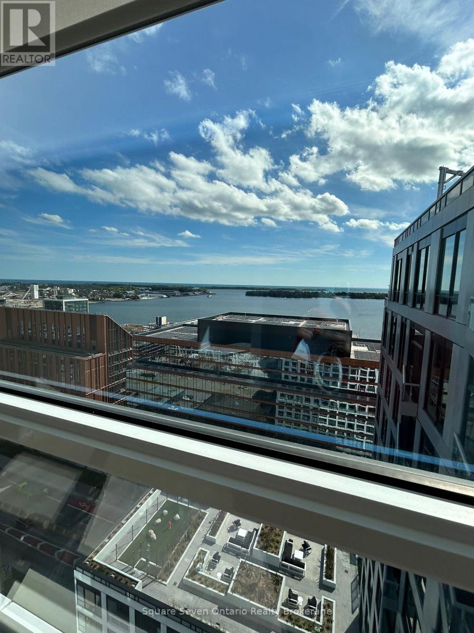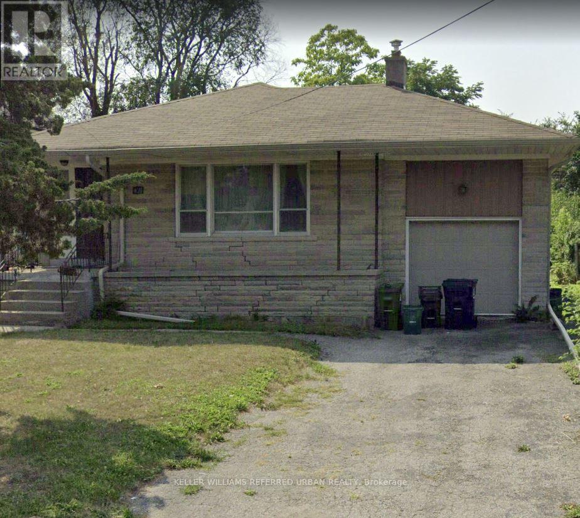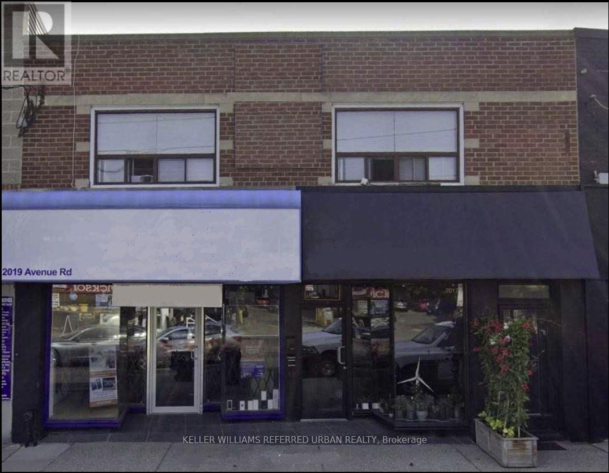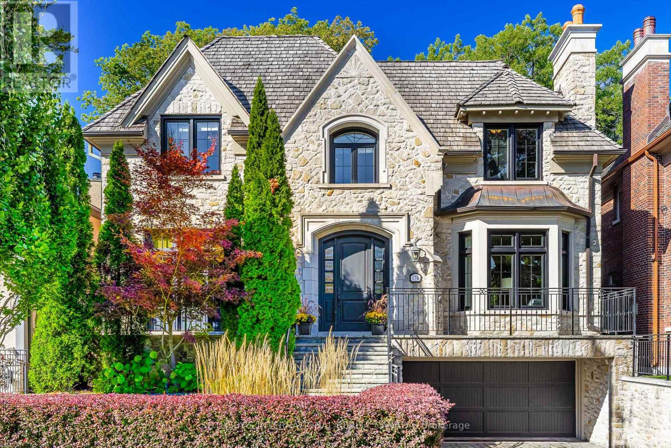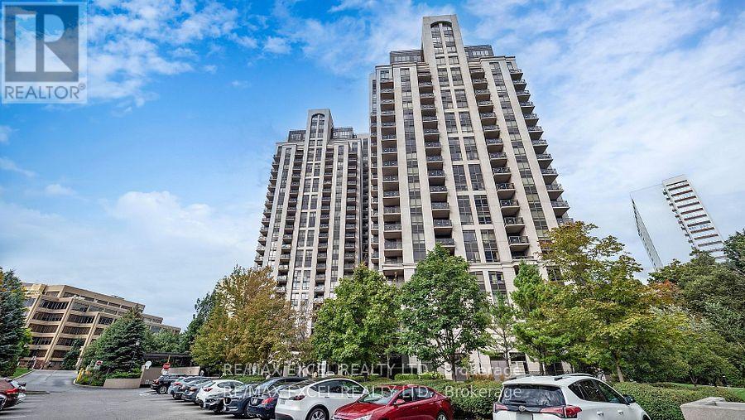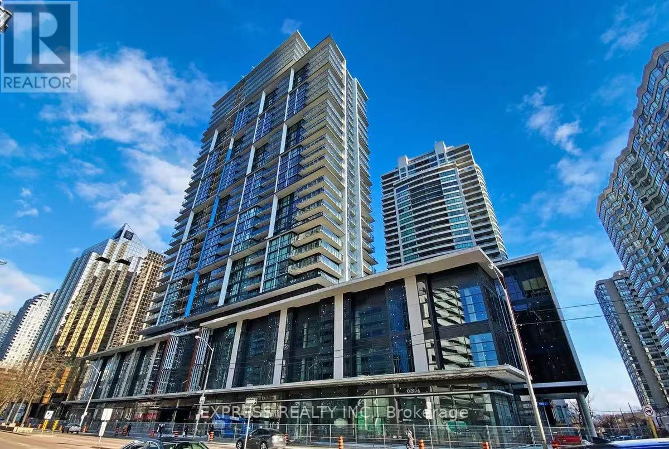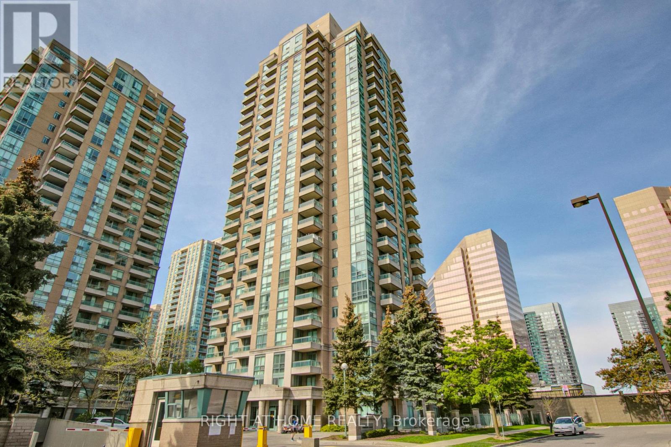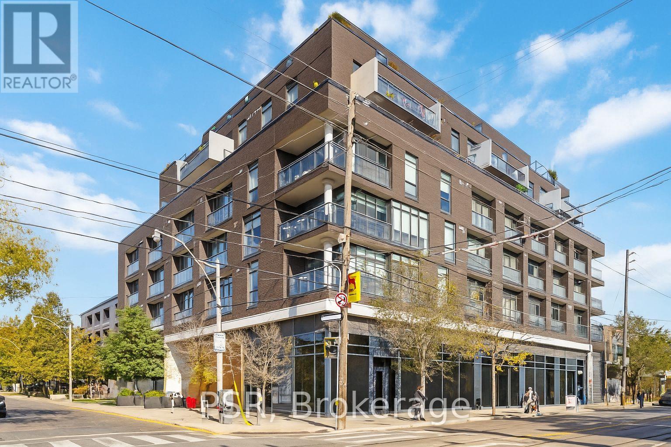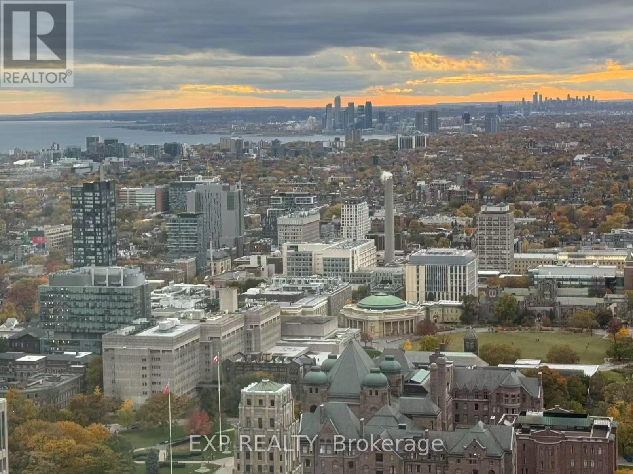37 Sugarbush Square
Toronto, Ontario
Welcome to 3,085 Sq Ft of Luxury Living in the Heart of Highland Creek! This brand new, beautifully designed home is nestled in one of Toronto's most desirable neighborhoods-Highland Creek. Featuring 4 spacious bedrooms, including 2 with private ensuites, this home offers the perfect blend of comfort and elegance.Enjoy a bright, open-concept layout with hardwood flooring throughout, complemented by modern pot lights and abundant natural light from oversized windows. The gourmet kitchen flows effortlessly into the living and dining areas, highlighted by a stylish electric fireplace that creates a cozy, modern focal point .Features Include: Approx. 3,085 Sq Ft of above-grade living space, 4 Bedrooms & 3.5 Bathrooms, 2 Ensuite Bathrooms + Walk-in Closets, Open-Concept Main Floor with Upgraded Finishes, Hardwood Flooring & Pot Lights Throughout Large Windows for Ample Natural Light, Electric Fireplace inLiving Room, Double Car Garage and Spacious Driveway, Close to Top-Rated Schools, Parks, Shopping, Transit, and 401 Access. This is a rare opportunity to own a luxurious, move-in-readyhome in a prime Toronto location. (id:60365)
8 Shediac Road
Toronto, Ontario
Well Maintained 2 Story detach House with lot of upgrades, 1855sqft with 2 Bedrooms upstairs including one large size master bedroom, and two bedroom on the main floor with full size bathroom, one of the Bedroom could use as Family room W/O to the deck. Brand new Stairs with Skylight. All Rooms with large window bring tons of natural lights makes the rooms warm and cozy. Open Concept kitchen with lots of space and separate dining room. the higher level finished basement makes all room comfortable, has 20'Rec,Rm With Crown Moulding. perfect for first time home buyers and muti family. Walking distance to the Park. (id:60365)
1 - 475 Winona Drive
Toronto, Ontario
Welcome To This Beautifully Updated Bachelor Apartment Featuring A Newly Renovated Kitchen With Modern Finishes, Elegant Hardwood Flooring And Spacious 3-Piece Bathroom. Enjoy The Convenience Of Onsite Laundry And Large Above Grade Windows That Fill The Space With Natural Light. Situated In The Highly Saught After Oakwood And Vaughn Neighbourhood This Home Offers Easy Access To Parks, Local Amenities, Shops And Eateries And Is Just A Short Walk To Public Transit. Perfect For Families Or Professionals Seeking Comfort And Convenience In One Of Toronto's Best Neighbourhoods. Schedule Your Viewing Today! (id:60365)
2107 - 15 Richardson Street
Toronto, Ontario
Be the first resident in this brand new, luxury 1 bedroom plus den suite (Perfect for an office or second bedroom) at the Empire Quay House, ideal for a working couple or student! This bright 618 sq.ft. unit on the penthouse floor features sleek, modern finishes, 10 foot high ceilings, in suite laundry, locker and east - fast balcony with a beautiful lake view and lots of sunlight. Un-obstructed South West views of the CN Tower, Downtown Toronto skyline & Lake Ontario. (id:60365)
A - 173 Overbrook Place
Toronto, Ontario
Welcome to 173 Overbrook Pl. A charming 1-bedroom, 1-bath lower-level apartment offers the perfect blend of comfort and convenience. Ideally situated just steps to transit and only minutes from Sheppard West Subway Station and Yorkdale Shopping Centre. Whether you're heading downtown or to York University, getting around the city is a breeze with transit at your footstep. This apartment is an excellent choice for students, professionals, or anyone seeking a well-connected urban lifestyle. (id:60365)
Unit 2 - 2017 Avenue Road
Toronto, Ontario
Located in the highly sought-after Bedford Park area, this charming one-bedroom, one-bathroom suite offers a bright and inviting living space. Situated on Avenue Road just south of Wilson, you'll enjoy unparalleled convenience with transit, fine dining, and grocery shopping just steps away. The unit features skylights in both the kitchen and bathroom, filling the space with natural sunlight throughout the day. With easy access to both the Yonge and Spadina subway lines, as well as downtown Toronto, this is an ideal location for those seeking comfort and connectivity in a vibrant neighborhood. (id:60365)
178 St. Leonards Avenue
Toronto, Ontario
An Absolute Masterpiece Of Luxury And Refined Living Awaits At 178 St. Leonards Avenue, An Exclusive Address In The Highly Coveted Enclave Of South Lawrence Park. This Spectacular Custom Residence, Offered By Its Original Single Owner, Represents A Rare Opportunity To Acquire A Home Built With Uncompromising Attention To Detail And Designed For Both Grand Entertaining And Sophisticated Family Life. Spanning 4,800 Square Feet Above Grade, With 6800 Square Feet Of Total Finished Living Space, This Is A Sanctuary Of Scale And Comfort. Every Conceivable High-End Amenity Has Been Seamlessly Integrated, From The Convenience Of A Private Elevator Serving All Levels To The Custom Built-Ins That Add Character And Storage Throughout. The Main Floor Features A Gracious Centre-Hall Plan, Including A Dedicated, Sun-Drenched Office For The Executive And Stately Principal Rooms. The Lower Level Is An Entertainer's Dream, Complete With An Elegant, Dedicated Wine Cellar And A State-Of-The-Art Home Gym. The True Showpiece, However, Is The Stunning, Professionally Landscaped Private Yard. It Is A Resort-Style Oasis Centered Around A Sparkling In-Ground Saltwater Pool, Featuring Dramatic Waterfalls And An Integrated Hot Tub For Year-Round Enjoyment. The Luxury Continues With A Dedicated Cabana Complete With A Two-Piece Bath And A Change Area, Providing A Perfect Transition From Poolside To Party. Practical Luxury Is Also Assured With Four Plus One Spacious Bedrooms, Six Lavish Bathrooms, And A Three-Car Built-In Garage Complemented By A Double Private Driveway With Parking For Four Additional Vehicles, Plus A Separate Outdoor Storage Unit. This Is More Than A Home; It Is A Meticulously Curated Lifestyle Destination In One Of Toronto's Most Prestigious Neighbourhoods. (id:60365)
1204 - 135 Wynford Drive
Toronto, Ontario
Welcome to Suite 1204 at The Rosewood-a chic 1-bedroom + den retreat nestled in one of Toronto's most sought-after communities. This beautifully designed unit features a spacious, open-concept design, imbued with natural light from its south exposure and unobstructed views, creating an elevated everyday living experience. The sleek kitchen is outfitted with stainless steel appliances, granite countertops, and generous cabinetry-ideal for everything from quick bites to gourmet meals. The combined living and dining area offers a welcoming space to entertain or unwind, while the private balcony provides a serene escape with picturesque vistas. The primary bedroom includes a roomy closet and direct access to the balcony, and the flexible den is perfect for a home office, creative studio, or guest room. Just moments from the Shops at Don Mills and with seamless access to the Don Valley Parkway and TTC, this condo delivers the perfect balance of peaceful living and urban convenience. (id:60365)
1811 - 4955 Yonge Street
Toronto, Ontario
Brand New Luxury Condo Pearl Place, a High demanded 1+1 Unit with 647sqft Open-Concept Layout.9-foot ceilings, floor-to-ceiling windows, abundant natural light throughout. The modern kitchen features quartz countertops and stainless steel appliances. West view to Yonge St. Steps to Yonge-Sheppard subway station, Yonge-North York Subway, Empress Walk, Loblaws, Mel Lastman Square, Libraries, Schools, restaurants, cafes, and entertainment. Enjoy access to new luxury amenities, including a gym and rooftop terrace. Commuting is seamless with easy access to TTC transit and Highway 401. (id:60365)
807 - 1 Pemberton Avenue
Toronto, Ontario
Live in a great condo located in a quiet Cul-De-Sac with everything at your doorsteps.This unique corner unit has great functional layout with 990 SQ/FT of living space and clear view of the South East, two large size bedrooms and a Den that is large enough to be used as a 3rd bedroom, dining room or office or baby's room. It has two refreshed full baths, quality laminate flooring throughout. All utilities is Included in the rent amount. Parking & Locker is located close to the elevator. Opposite of Condo is the pathway to Finch Subway, bus terminal, VIVA and GO Bus. Steps to great shops and restaurants. Condo has great amenities, sauna, exercise, party room, 24 hour security concierge gate, visitors parking & more. Schools: Mackee, Cummer Valley Middle School, and Earl Haig Secondary. (id:60365)
703 - 205 Manning Avenue
Toronto, Ontario
Experience elevated city living in this stunning 3+1 bedroom, 3-bathroom penthouse offering over 2,200 sq. ft. of luxury interior space and an expansive 1,300 sq. ft. terrace with unobstructed south, west, and north views. Bathed in natural light from its rare triple exposure, this residence features a spacious open-concept living area with a fireplace, perfect for entertaining or relaxing in style. Enjoy privacy and exclusivity with a semi-private hallway shared by only two other suites. Ideally situated along vibrant Dundas West, you're steps from Trinity Bellwoods Park, Little Italy, shops, restaurants, cafés, and the TTC right at your door. Urban sophistication meets ultimate convenience - this is penthouse living at its finest. Unit can be rented unfurnished, furnished or partially furnished. (id:60365)
5811 - 8 Wellesley Street W
Toronto, Ontario
Living in the Clouds! Experience luxury on the 58th floor in this brand-new, never-lived-in 2-bedroom, 2-bath condo with a bright, open-concept layout and breathtaking panoramic views. Every bedroom features a window for natural light throughout.Located in the prestigious Yonge & Wellesley neighbourhood-steps to the TTC Subway, Yorkville, U of T, hospitals, restaurants, shops, and the Financial District.This stunning unit showcases high ceilings, stone countertops, premium flooring, and two full washrooms with elegant finishes. Enjoy privacy and sophistication on the floors.The building offers world-class amenities including a pool, gym, media room, lounge, and more. Truly a must-see - live above it all in unmatched urban luxury! (id:60365)

