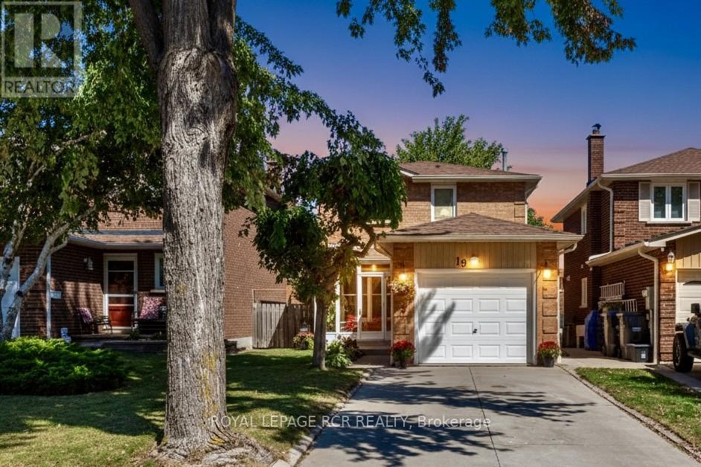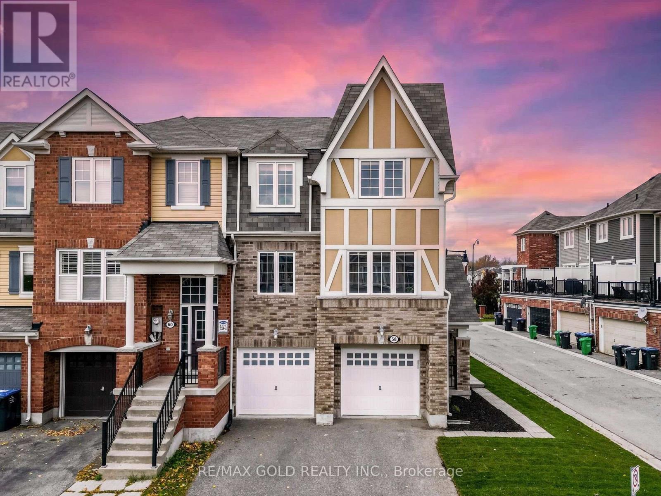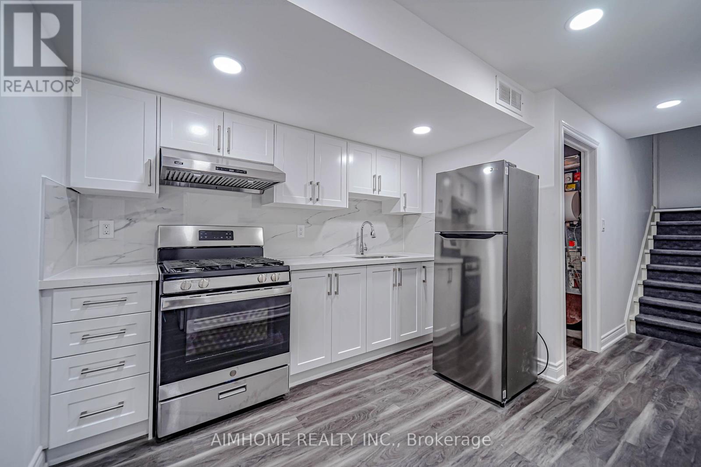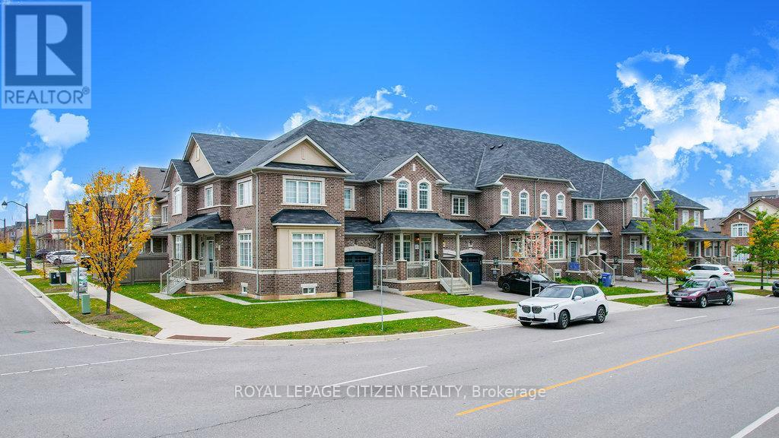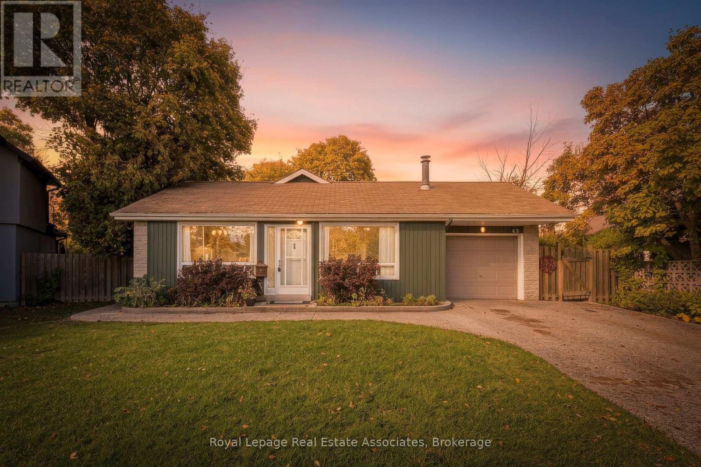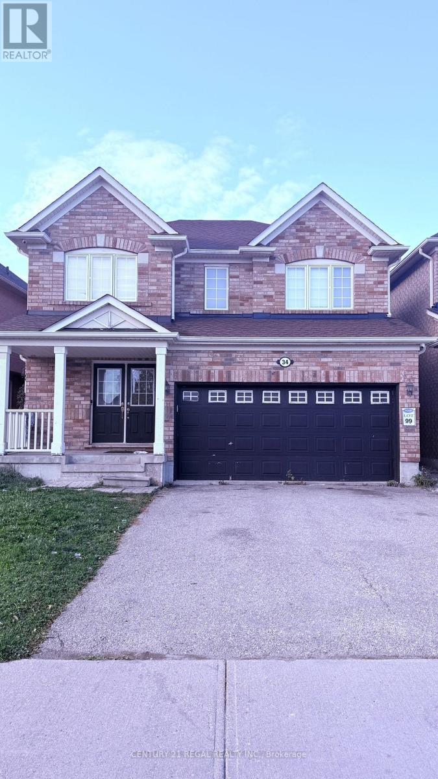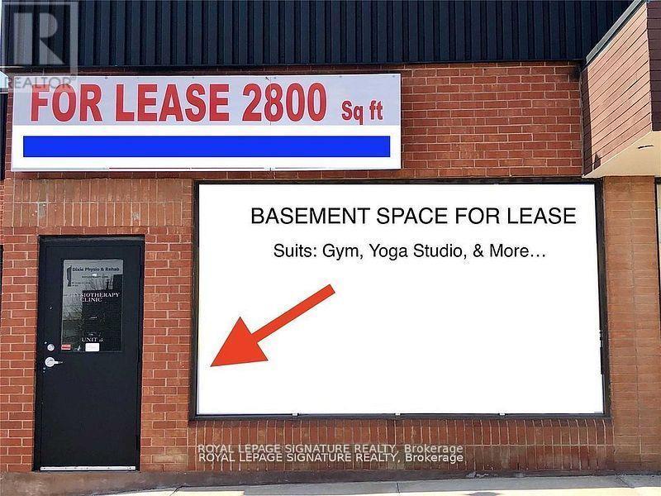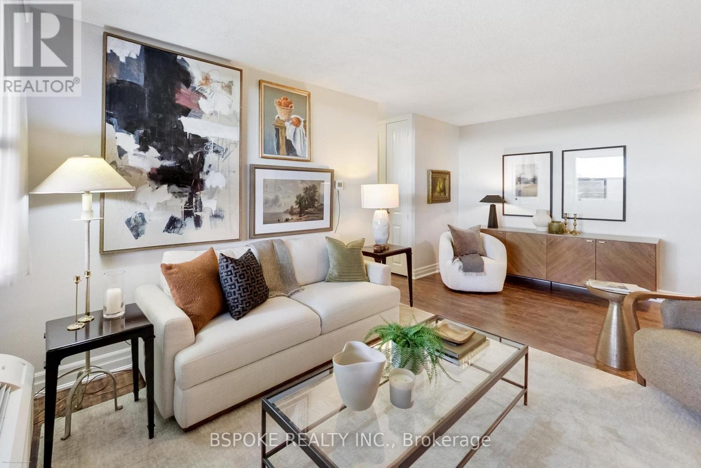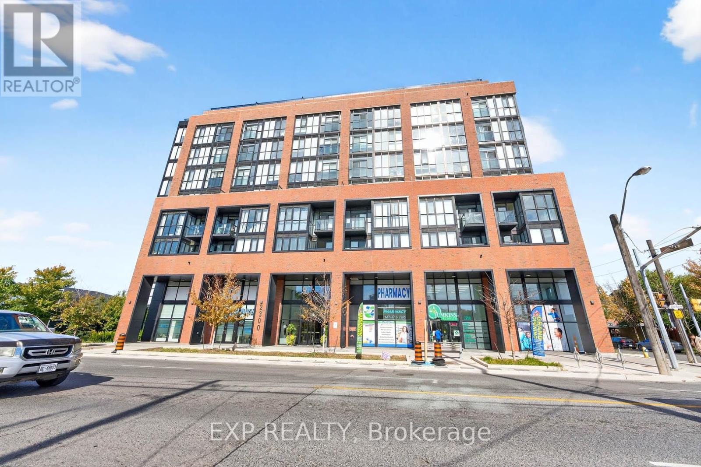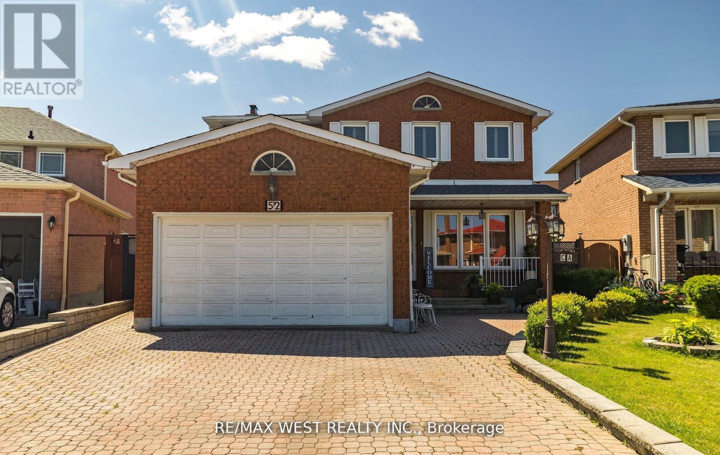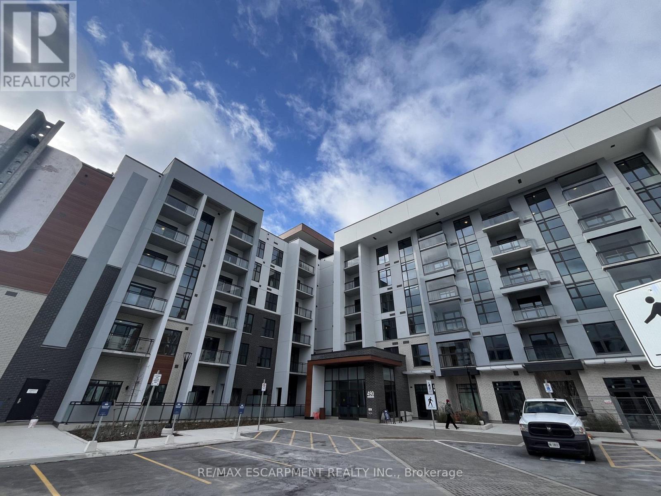19 Shenstone Avenue
Brampton, Ontario
Welcome to 19 Shenstone Avenue - where nature's trails meet city convenience.This wonderfully cared-for FULLY DETACHED home is perfectly situated in a beautiful, family-friendly neighbourhood in desirable Heart Lake West. Just steps away, the Etobicoke Creek Trail offers miles of walking paths, while shopping, cafés, restaurants, and some of Brampton's top schools are all within easy reach.Arrive to charming curb appeal with manicured flowerbeds and a welcoming screened-in front porch. Step inside to a spacious foyer with plenty of room to greet friends and family. Large, bright windows fill the home with natural light, creating a warm and inviting atmosphere throughout.The kitchen opens directly onto a newly built composite deck and landscaped patio area-your private backyard oasis framed by mature trees, perfect for relaxing or entertaining.Upstairs, you'll find three comfortable bedrooms, a convenient linen closet, and a 4-piece bath. The finished basement adds valuable living space with a cozy rec room featuring a gas fireplace-ideal for family movie nights. A 3-piece bath and laundry area complete the lower level.A double-wide driveway with parking for four cars plus a single-car garage completes the package. Recent updates: Roof (2021), Furnace (2022), Central Air (2023), Owned On-Demand Hot Water Tank (2022), Landscaping (2024), Composite Deck (2024).Pride of ownership is evident throughout this move-in ready home. (id:60365)
58 Donomore Drive
Brampton, Ontario
This Freehold Corner Lot Townhouse Offers 3 Beds And 3.5 Bath And A 2 Car Garage, Beautifully Maintained And Sun Filled. The Home Is Carpet-Free Throughout, Featuring A Functional Layout With Hardwood Flooring And A Hardwood Staircase. Inside, A Bright, Open-Concept Layout Includes Spacious Living And Family Areas. The Upgraded Kitchen Features Quartz Countertops, Backsplash, And Stainless Steel Appliances.**The Upper Level Offers Three Well-Sized Bedrooms. The Primary Suite Includes A Walk-In Closet And Ensuite With Upgraded Finishes. Both Upper-Level Bathrooms Feature Upgraded Finishes.**The Home Features A Ground-Floor Legal Secondary Unit, With Its Own Separate Entrance And A Full Washroom.**Conveniently Located Within Walking Distance To Mount Pleasant GO Station, The Home Offers Easy Commuter Access And Everyday Convenience. (id:60365)
Lower - 345 Montego Road
Mississauga, Ontario
Mavis and Dundas 2 bedrooms Basement apartment for lease. 1590 per monthPays 25% utilities . Cable internet for $20 1 parking only. Max 2 Adult, ideally for a small couple. (id:60365)
3059 Postridge Drive
Oakville, Ontario
!!!OPEN HOUSE ALERT SATURDAY NOVEMBER 15.. 2pm-4pm!!! ALL INVITED- Welcome to Your Gorgeous Freehold Townhome in High-Demand North Oakville! Discover this beautifully upgraded 4-bedroom townhome offering 2,260 sq. ft. of bright, modern living space in a highly sought-after, family-friendly neighborhood. Step inside to find 9-ft ceilings on the main floor, freshly painted interiors, and a modern open-concept kitchen featuring a large center island, breakfast area, and ample cabinetry. Enjoy a separate formal living and family room, perfect for entertaining and family gatherings. The second floor offers three spacious bedrooms and a generous family room, while double doors lead to the private grand primary suite on the third floor-complete with a large walk-in closet and a luxurious 4-piece ensuite featuring a separate shower and soaker tub. Full unfinished basement provides a valuable opportunity to customize the space-ideal for a gym, recreation room, home office, or extra storage. Located close to parks, trails, top-rated schools, community centers, and shopping, with convenient access to Highways 403, 407, QEW, and GO Transit. Enjoy proximity to everyday amenities such as Canadian Tire, Walmart, Pur & Simple, The Keg, Longo's, and more. Nearby schools include Falgarwood PS, Iroquois Ridge HS, and Sheridan College-all just a short drive away. Experience the perfect blend of comfort, convenience, and community in one of Oakville's most desirable areas. Don't miss this exceptional opportunity-schedule your private showing today! !!! BEST PART, NO SILLY MONTHLY MAINTENENCE FEES!!! (id:60365)
63 Bow River Crescent
Mississauga, Ontario
Rare Opportunity to own on highly sought after street!! Charming SE facing, Sun-filled Bungalow with Private Bkyd Oasis! Welcome to this beautifully maintained 3 bdrm, 2 bath home, offering comfort, character, and a wonderful sense of privacy. Nestled on a generous pie shaped lot in a sought-after village within the city, this home perfectly blends small town charm with modern convenience. A warm welcome awaits you with a beautiful decorative stone wall bordering the front hall, kitchen and Liv Rm. Kitchen opening to the dining area, boasts a movable island, S/S appl, and a stylish coffee station, making it ideal for both everyday living and entertaining. The bright solarium/mudroom, located off the kitchen, doubles as a second front entrance and walks out to the expansive private deck and inviting hot tub, creating seamless indoor-outdoor flow. Large great room is perfect for family nights and entertaining, while gorgeous hardwood floors throughout the main floor add warmth and timeless appeal. King Size Primary Bdrm featuring hdwd flrs, custom storage/closet cabinetry, o/looking the bkyd. Large main bath with soaker tub, shower, vanity with plenty of storage and LAUNDRY CHUTE! Generous 2nd bdrm on main flr. The finished basement offers impressive extra space with a rec room featuring a wood-burning stove, bar, pool table, gaming area, third bdrm, and a secret hidden den/office. A 2nd full bath, generous laundry room, and ample storage complete this versatile lower level.Outside, the fully fenced backyard is your private retreat, complete with a deck, hot tub, fire pit and mature trees - the perfect setting for year-round enjoyment. Ideally located close to schools, parks, trails, restaurants, shops, & all amenities, with quick 4 min access to Hwy 401 & GO Train. This exceptional bungalow truly offers the best of both worlds - peaceful village living within city limits, with space, comfort, and convenience at every turn. 4 car parking in driveway. Single car garage (id:60365)
34 Bottomwood Street
Brampton, Ontario
Welcome to this clean and well-kept two-bedroom, one-washroom basement apartment, perfectly located in a quiet and desirable neighborhood in Brampton. This bright and spacious unit offers a private entrance, modern finishes, and ample natural light throughout.The apartment features a comfortable and functional layout, ideal for a small family or working professionals seeking a peaceful home environment. The space has been well maintained, offering a move-in-ready experience.Enjoy the convenience of being close to major highways, shopping Centers, schools, and a hospital, providing easy access to everyday amenities and commuter routes.This beautiful unit combines comfort, convenience, and value-making it a great opportunity for anyone looking for a clean and affordable place to call home in Brampton. (id:60365)
Unit 1b - 801 Dundas Street E
Mississauga, Ontario
Basement Lower Level Retail Space For Lease!!! Join The Exciting Tenant Mix Of Tim Horton's, Restaurants, Medical, Dental, Pharma & Retail Stores. Located In the Dundas East Strip Of Mississauga. Many Uses Allowed. Perfect For: Gym, Dance/Ballet Studio, Yoga, Spa, Tutoring, Escape Room, Etc. **EXTRAS** (See Floorplan Attached) - Shell Space Includes 2 Washrooms Rough-In, Shower Rough-In, Built-Out Perimeter Offices, Boardroom, Kitchen Rough-In. Don't Miss This Opportunity To Locate Your Business In This Vibrant Plaza!!! (id:60365)
511 - 966 Inverhouse Drive
Mississauga, Ontario
A quiet three-bedroom condo that actually lives like a home in coveted Clarkson: 3 beds, 2 baths plus a large, covered west-facing balcony with lush treetop views -- room to dine, lounge, and grill (propane BBQs allowed!). Corner exposure (NW) keeps the space bright. Separate living and dining areas make daily life-and dinner for six-easy. The practical galley kitchen was updated with an induction stove, Bosch dishwasher, stainless appliances, and backsplash; stacked washer/dryer vents outside. Storage is a standout: in-suite locker for seasonal décor and Costco runs, kitchen pantry storage, coat and linen closets, a walk-in in the king-sized primary, and generous closets in bedrooms two and three. Comfort is sorted with updated PTAC units and thermostat; the suite is freshly painted with updated lighting. Parking spot has no neighbouring cars and outdoor spots are available for a second vehicle. The building shows beautifully with a renovated lobby, on-site management and super. Extensive amenities include: estate-like landscaped grounds with BBQs and picnic tables, tennis court, playground, private dog-run, lifeguarded outdoor pool (plus adult-only swim times), men's and women's saunas, gym, games rooms with ping-pong/darts, party room, a cozy library with fireplace; and parcel room for easy deliveries. Minutes to Clarkson GO and close to the lake. A pedestrian bridge connects to the west-side shopping complex for easy errands on foot. (id:60365)
336 Wendron Crescent
Mississauga, Ontario
4+2+1 Bedrooms | 6 Bathrooms | Finished Basement with Separate Entrance | Over 4,000 sq ft of Living Space! Step into this impeccably maintained 2-storey detached residence-offering 2,698 sq. ft. of thoughtfully designed living space-in one of Mississauga's most sought-after neighbourhoods. Blending contemporary style with functional comfort, this home is perfectly positioned within walking distance to top-rated schools, public transit and every amenity you could wish for.Interior Highlights Main Floor: Inviting foyer opens to a bright, open-concept living and dining area, complete with engineered hardwood floors. The gourmet kitchen features quartz countertops, stainless-steel appliances and a dine-in nook overlooking the private backyard. A convenient 2-piece powder room completes this level. Second Floor: Four generous bedrooms, including a king-sized master suite with a walk-in closet and a spa-inspired 5-piece ensuite. Three additional bedrooms share a well-appointed full bath. Basement Apartments: Separate entrance leads to a fully finished basement apartment, suitable for 3 separate groups-ideal for multi-generational living or rental income-complete with living area, in-suite laundry and ample storage. Exterior & Neighbourhood Triple-wide driveway and attached garage Professionally landscaped, fully fenced yard with patio space for summer entertaining Steps to playgrounds, parks, community centre, shopping and MiWay stops This stylish and desirable home delivers modern upgrades throughout and exceptional versatility. Don't miss the opportunity-book your private tour today! (id:60365)
813 - 2300 St Clair Avenue W
Toronto, Ontario
Welcome to Unit 813 at 2300 St. Clair Ave W your stylish city pad in the heart of The Junction! This sleek 1+1 bedroom condo blends modern design with urban convenience. Enjoy open-concept living with smooth laminate floors, bright unobstructed views, and all the best local spots right outside your door from trendy cafes and restaurants to boutique shops and grocery stores. Don't miss your chance to live where the energy of the city meets everyday comfort. Parking and Locker can be rented at an additional monthly rate if required. (id:60365)
52 Amantine Crescent
Brampton, Ontario
Welcome to 52 Amantine Crescent - a beautifully maintained home nestled on a quiet, family-friendly crescent in sought-after Fletchers Creek South. Lovingly cared for by the same owners for 40 years, this spacious residence offers 4 generous bedrooms and 4 bathrooms, perfect for a growing family. The main floor features a large family room with a cozy wood-burning fireplace and a bright, open kitchen with a walk-out to a private backyard oasis. The second floor boasts well-sized bedrooms, while the finished lower level includes a full in-law suite with its own kitchen, living room with fireplace, and two additional bedrooms - ideal for extended family or rental potential. Located just minutes from shopping, restaurants, the LRT, and more.This home is easy to show - don't miss the opportunity to own this exceptional property! *PROBATE CERTIFICATE HAS BEEN OBTAINED* (id:60365)
222 - 490 Gordon Krantz Avenue
Milton, Ontario
Rare opportunity to rent a corner unit at Mattamy's latest luxury project, 'Soleil'. This bright and spacious unit has beautiful views of the Escarpment and boasts one bedroom plus den. Thousands spent on upgrades include a custom kitchen islands with extra cabinet space, upgraded counter tops, engineered hardwood flooring throughout, and stainless steel appliances. Rent includes very large underground parking spot and one storage locker. Building amenities include: fitness studio, yoga room, meeting rooms, party hall, conference rooms, rooftop patio lounge area with fire tables, and barbecues. Perfectly situated at Britannia and Tremaine, a must see! Photos are from a previous listing. (id:60365)

