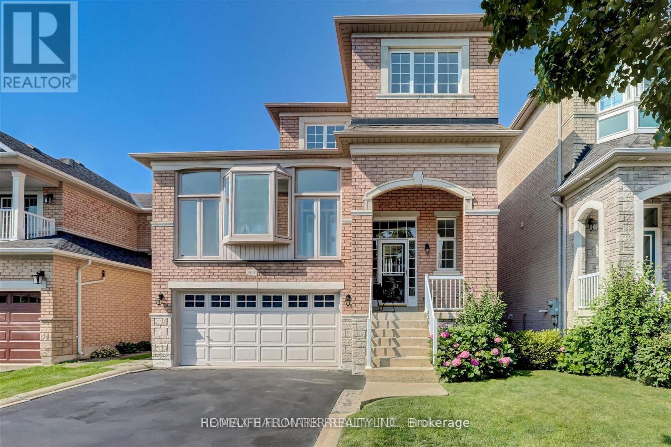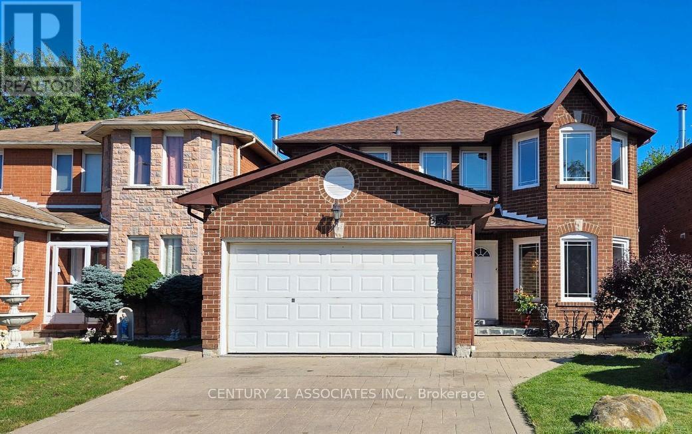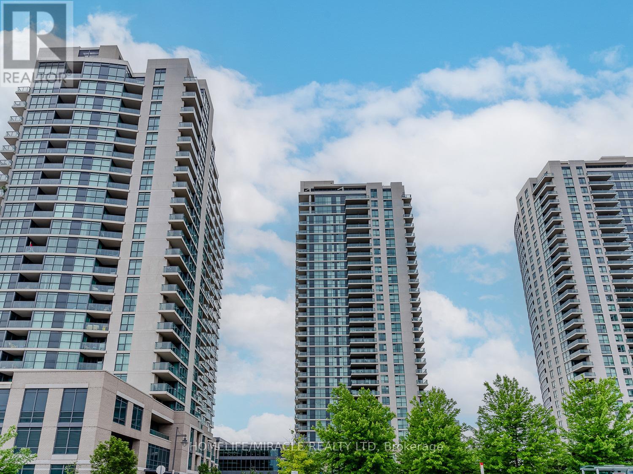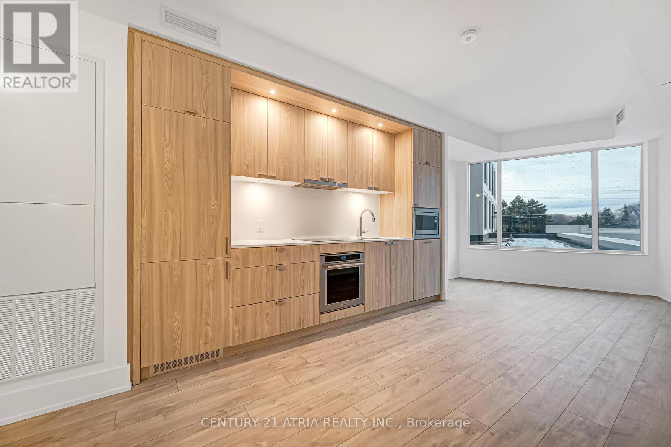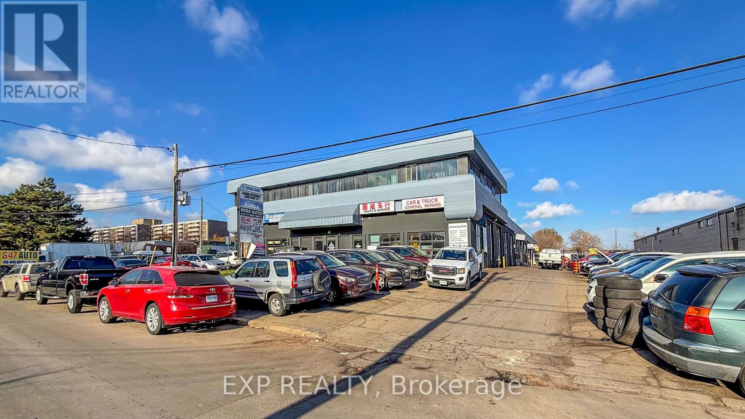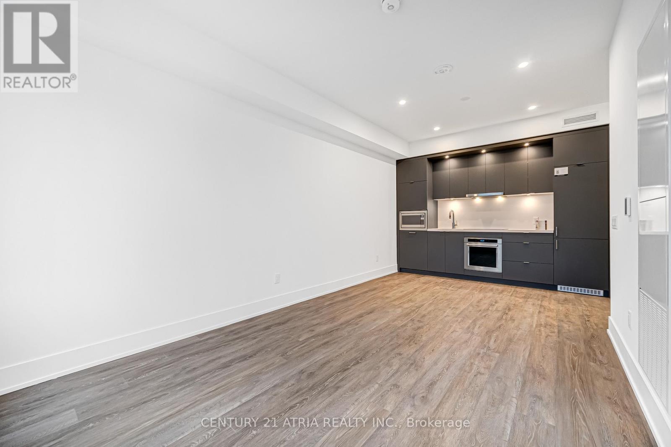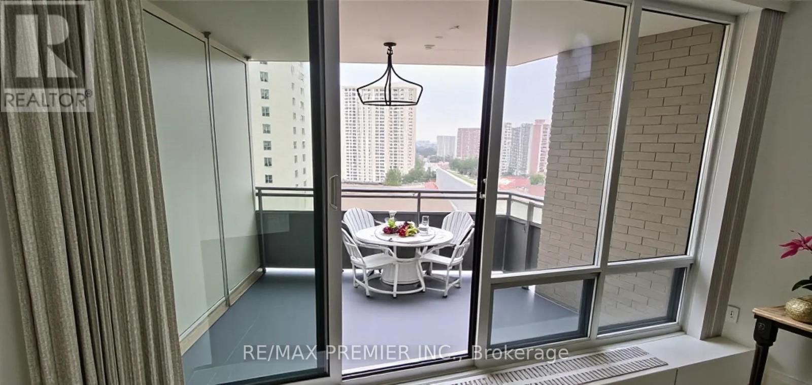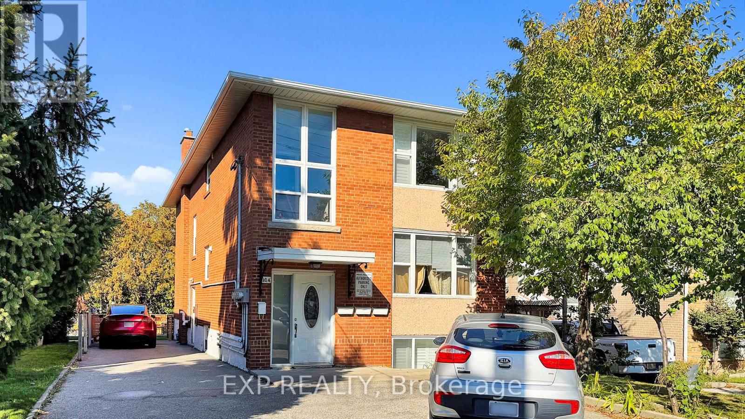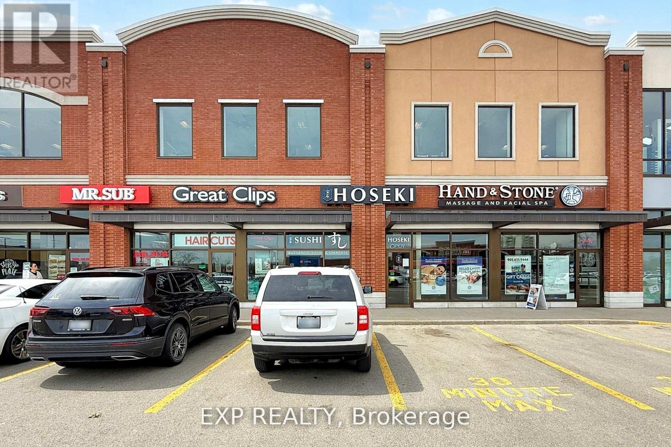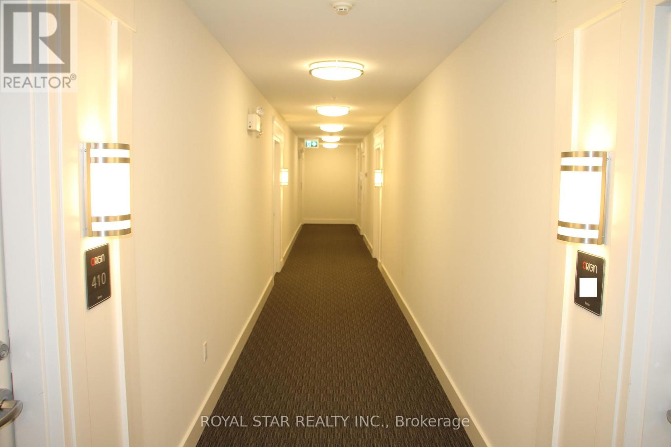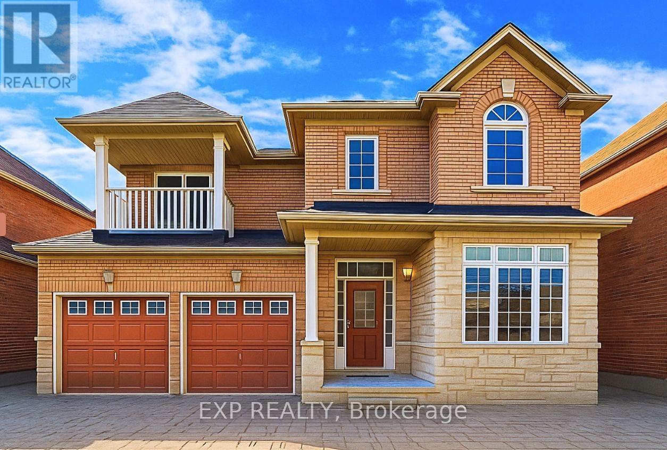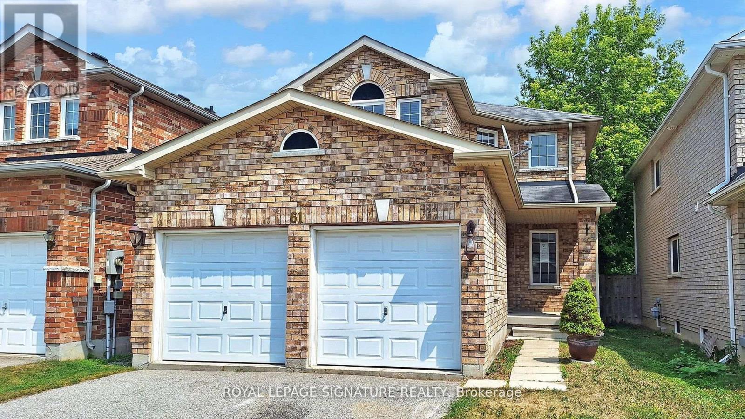5548 Heathcote Walk
Mississauga, Ontario
*Charming All-Brick Family Home in Churchill Meadows** Arista built, this lower level unit has new hardwood floors, completely painted throughout, great layout, brand new kitchen and bathroom, with a private walkout. Only short walk to Ruth Thompson middle School, O'Connor Park, Churchill Meadows Skate Park, Stephen Lewis Secondary, and St. Bernard Clairvaux School. This is truly a FAMILY neighbourhood. This home is easily accessible a multitude of great transit options plus highways 401, 403, 407 and QEW. The property includes 1 parking spot, is pet friendly and comes fully furnished. (id:60365)
Lower - 3158 Avalon Drive S
Mississauga, Ontario
Newly Renovated, Legal and Spacious Basement Apartment With Separate Entrance and One Parking Space in the Most Desirable Meadowvale Area of Mississauga. Close to all Amenities. 5 Minutes Drive to Lisgar/ Meadowale / Streetsville Go and Walking Distance to Bus Stop. Close to Good Schools and and 10 min walk to Argentia Mall- New Costco, Walmart, Superstore, Home Depot & more. Minutes to 400 Series Highways. Carpet Free, LED Pot Lights Throughout Living,Dining, Kitchen & Hallway. Brand new upgraded kitchen with modern washroom with lots of storage, High efficiency in unit laundry; Tenant pays 30% . Tenant Must Take Personal Contents Insurance.Ideal for a professional couple or small family looking for a comfortable and upscale living space. (id:60365)
1606 - 215 Sherway Gardens Road
Toronto, Ontario
Gorgeous 1-Bedroom Suite In Prestigious One Sherway Tower 3 Featuring Open Concept Living & Dining Room W/Hardwood Floors & Walk-Out To Balcony. Modern Finish Kitchen Cabinets, Granite Counters, & Breakfast Bar. Primary Bedroom W/Two Closets. 4Pc Bathroom W/Upgraded Fixtures. Open Balcony W/Southwest Views. Steps To Upscale Sherway Gardens, Transit, Groceries, Trails, Easy Access To The Downtown Core Along With Pearson Airport Via 427.QEW. Gardener. Resort-Style Amenities Feat: Indoor Pool, Hot Tub, Gym, Party Room, Visitor Parking, 24Hr Concierge & More. (id:60365)
225 - 259 The Kingsway
Toronto, Ontario
Welcome to Edenbridge, a Tridel Built community in the desirable Kingsway community. *PARKING & LOCKER Included* A brand-new residence offering timeless design and luxury amenities. Just 6 km from 401 and renovated Humbertown Shopping Centre across the street - featuring Loblaws, LCBO, Nail spa, Flower shop and more. Residents enjoy an unmatched lifestyle with indoor amenities including a swimming pool, a whirlpool, a sauna, a fully equipped fitness centre, yoga studio, guest suites, and elegant entertaining spaces such as a party room and dining room with terrace. Outdoor amenities feature a beautifully landscaped private terrace and English garden courtyard, rooftop dining and BBQ areas. Close to Top schools, parks, transit, and only minutes from downtown Toronto and Pearson Airport. (id:60365)
12 Lepage Court
Toronto, Ontario
Location, location, location! Exceptional opportunity to acquire a fully equipped, turnkey auto mechanic shop in one of Toronto's busiest and most established auto-repair hubs. This well-known shop is situated in a high-traffic, high-visibility area with a strong existing client base and an excellent reputation for professional service.The space offers 4 designated outdoor parking spots plus 4 indoor working bays, making it ideal for a steady workflow and maximum customer convenience. The purchase includes all chattels, fixtures, and equipment currently on-site, except the toolbox and computer, which will be removed.This asset sale provides everything you need to walk in and start operating immediately, including:Two hoists (9,000 lb & 10,000 lb), tire changer, tire balancer, air compressor, transmission jack, engine jack, floor jacks, A/C machine, torch, oil tank, engine oil drainer, heavy-duty work table, bench grinder, bench vise, and more.Additional features include a dedicated office space, coffee station, and gross rent of $4,080 per month. (id:60365)
210 - 259 The Kingsway
Toronto, Ontario
Welcome to Edenbridge, a Tridel Built community in the desirable Kingsway community. A brand-new residence offering timeless design and luxury amenities. Location location! Just 6 km from 401. Renovated Humbertown Shopping Centre across the street -featuring Loblaws, LCBO, Nail spa, Flower shop and more. Residents enjoy an unmatched lifestyle with indoor amenities including a swimming pool, a whirlpool, a sauna, a fully equipped fitness centre, yoga studio, guest suites, and elegant entertaining spaces such as a party room and dining room with terrace. Outdoor amenities feature a beautifully landscaped private terrace and English garden courtyard, rooftop dining and BBQ areas. Close to Top schools, parks, transit, and only minutes from downtown Toronto and Pearson Airport. Parking currently not available for rent. ***Coop realtors please see Broker remarks*** (id:60365)
905 - 380 Dixon Road
Toronto, Ontario
AVAILABLE FOR JAN.1ST 2026. Location! Transit, Schools, And Amenities At Your Doors. ALL UTILITIES, INTERNET, CABLE TV INCLUDED. 2 Bedroom, 1 Full Bathroom CORNER Unit, One Of The Most Desirable Layouts. Just 8 Condos Per Floor. Walk Out From The Living Room To A Large Balcony. Ensuite Laundry, Indoor Spacious Car Parking. Move In And Enjoy The Conveniences Of Everything Around Within Walking Distance. The Building Offers Many Amenities Including A Convenience Store, Indoor Pool, Gym, 24-Hour Gate Security, Sauna, And More. Superb Location, Minutes To Schools, Parks, Shopping, And Highways. TTC AT YOUR DOORS, See It Now! Some pictures are digitally staged. (id:60365)
104 Dixon Road N
Toronto, Ontario
RARELY OFFERED DETACHED TRIPLEX IN PRIME WESTON LOCATION - FULLY RENOVATED WITH 4 SEPARATE HYDRO METERS, PRIVATE PARKING, AND HIGH CASH FLOW POTENTIAL - AN INVESTOR'S DREAM!THIS SOLID DOUBLE-BRICK 3-PLEX COMBINES MODERN UPGRADES WITH TIMELESS CRAFTSMANSHIP AND IS PERFECTLY POSITIONED NEAR HUMBER RIVER, WESTON GOLF CLUB, TTC, SCHOOLS, AIRPORT, AND HIGHWAYS. ENJOY STRONG RENTAL INCOME FROM 3 SELF-CONTAINED UNITS, EACH WITH THEIR OWN ENTRANCES, PLUS A BONUS SHARED COIN LAUNDRY FOR ADDITIONAL REVENUE.TOP 5 REASONS TO OWN THIS PROPERTY: 1. CASH-FLOW MACHINE - FULLY TENANTED UNITS WITH SEPARATE HYDRO METERS = MAXIMUM PROFITABILITY 2. TURNKEY INVESTMENT - RENOVATED INTERIORS, EXCELLENT MECHANICALS INCLUDING GOODMAN FURNACE & NORITZ TANKLESS HOT WATER3. PRIME LOCATION - STEPS TO TRANSIT, MAJOR ROUTES, SCHOOLS, PARKS, AND NATURE TRAILS 4. PARKING FOR MULTIPLE VEHICLES - PRIVATE DRIVEWAY + FENCED BACKYARD FOR TENANT USE OR FUTURE DEVELOPMENT 5. RARE MULTI-UNIT ZONING - IDEAL FOR INVESTORS, EXTENDED FAMILIES, OR LIVE-IN OWNERS LOOKING TO OFFSET MORTGAGE THE LOWER LEVEL FEATURES HIGH CEILINGS AND ENDLESS POTENTIAL. TWO SEPARATE STAIRWELLS OFFER MAXIMUM PRIVACY AND FLOW BETWEEN UNITS. INCLUDED: ALL EXISTING APPLIANCES, COIN WASHER/DRYER, WINDOW COVERINGS, AND LIGHT FIXTURES (EXCLUDING TENANTS'). THIS IS YOUR CHANCE TO OWN A RARE, INCOME-GENERATING GEM IN A RAPIDLY GROWING TORONTO NEIGHBOURHOOD. BOOK YOUR PRIVATE SHOWING TODAY - OPPORTUNITIES LIKE THIS DON'T LAST! (id:60365)
103 - 491 Appleby Line
Burlington, Ontario
Turnkey sushi restaurant for sale in the heart of Burlington! Hoseki Sushi Pop-Ups, located at 491 Appleby Line #103, is a beautifully maintained and well-equipped operation with a loyal customer base and glowing online reviews. Known for its fresh ingredients and creative menu, the restaurant enjoys high visibility in a busy plaza with steady foot traffic. This is a perfect opportunity for a new owner to step into a profitable business with room for growth through catering, delivery, or expanded hours. All chattels and equipment includedjust walk in and take over! (id:60365)
410 - 650 Sauve Street
Milton, Ontario
Stunning, freshly painted 2-bedroom, 2 Full Bath, Move-In Ready Unit With A View Of The Escarpment. Prime Milton Location. Spacious Open Concept Layout With Eat-In Kitchen Featuring Top Quality Caesarstone Quartz Counter Top With Oversized Undermount Sink And Upgraded Faucet, S/S Appliances, Hand-Scraped Wood Floors Throughout, Oversized Walkout Balcony With Beautiful Views And Extra Large Locker On The Same Floor. Minutes To Go Station And Hwy 401. Opposite Irma Coulson Public School. Rooftop Patio, Gym & Party Room. Walking distance to Lullaboo Child Care and Nursery. Brand New Dishwasher. (id:60365)
19 La Rocca Avenue
Vaughan, Ontario
BEAUTIFULLY RENOVATED FAMILY HOME IN SOUGHT-AFTER VELLORE VILLAGE. UPDATED INTERIOR FEATURES A NEW KITCHEN WITH QUARTZ COUNTERTOPS, MODERN CABINETRY, UPGRADED APPLIANCES, AND CONTEMPORARY FINISHES. THE PRIMARY BEDROOM INCLUDES DUAL CLOSETS, A PRIVATE BALCONY, AND A RENOVATED ENSUITE WITH DOUBLE SINKS AND SOAKER TUB.OFFERS FOUR SPACIOUS BEDROOMS, A FINISHED BASEMENT SUITABLE FOR OFFICE, GYM, OR MEDIA USE, AND AMPLE STORAGE INCLUDING A CANTINA. DOUBLE GARAGE AND EXTENDED DRIVEWAY PROVIDE GENEROUS PARKING.OPEN-CONCEPT LIVING AREA WITH 9 FT CEILINGS AND GAS FIREPLACE. FULLY FENCED BACKYARD WITH INTERLOCKING, LARGE PATIO, AND GAZEBO. CATHEDRAL FOYER WITH SKYLIGHT AND OVERSIZED WINDOWS PROVIDE ABUNDANT NATURAL LIGHT. CONVENIENTLY LOCATED MINUTES FROM SCHOOLS, PARKS, TRANSIT, VAUGHAN MILLS, AND CANADA'S WONDERLAND. MOVE-IN READY. (id:60365)
61 Buchanan Drive
New Tecumseth, Ontario
Welcome to this beautiful home situated on exceptional deep lot and prime location in Alliston. Completely carpet free, plenty of upgrades and spacious interior. Modern and functional design with warm and inviting layout. Expansive windows filling the rooms with natural light. Large kitchen offers granite countertops, lots of cabinets, breakfast area with direct walkout to the private backyard, enhancing outdoor enjoyment. Master bedroom features oversized walk/in closet and retreat Ensuite with soaker bathtub and separate shower cabin. Double car Garage with direct home entry adds usefulness. This home blends comfort, space, practicality and convenience. Perfect place to live, work, entertain and grow a family. Nestled close to parks, schools, and the scenic Boyne River, in a serene and family-friendly neighborhood. Property is sold "AS IS" and Seller makes no representations or warranties in this regard. (id:60365)

