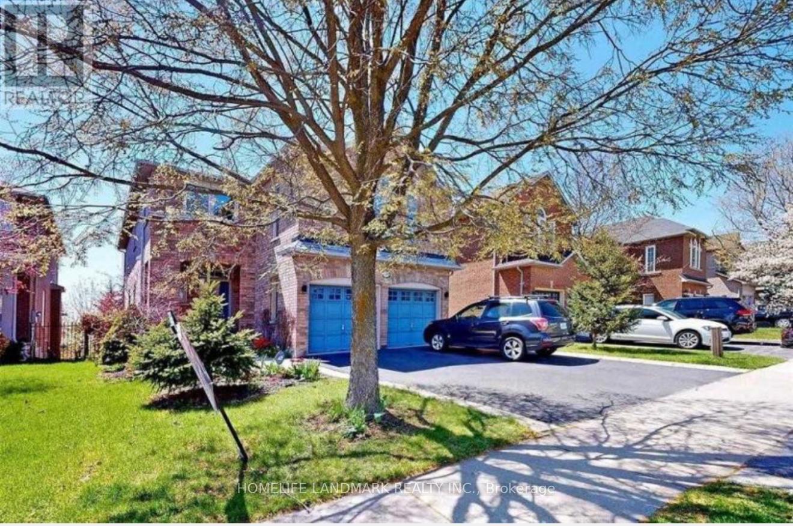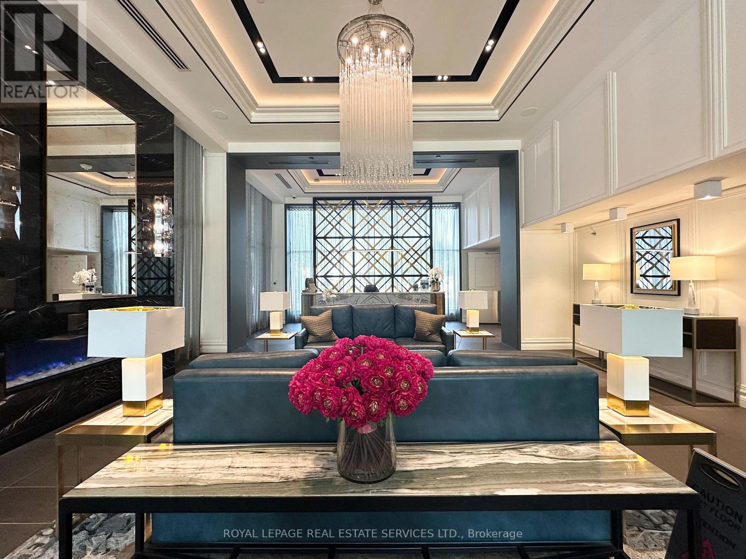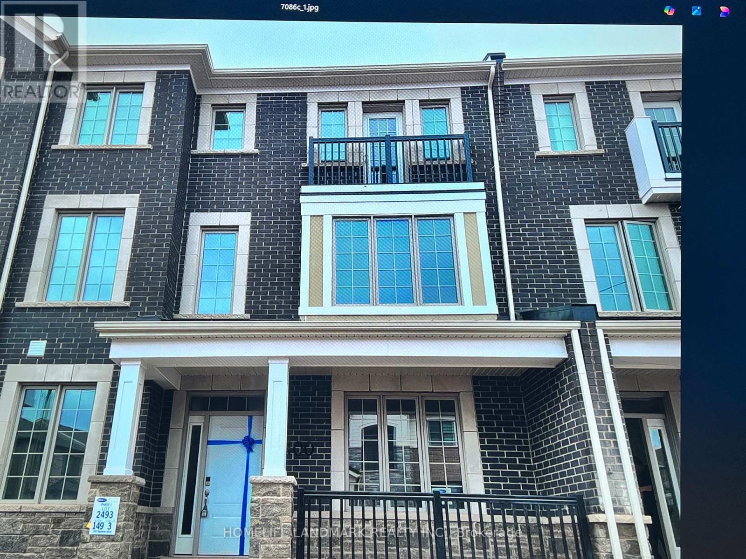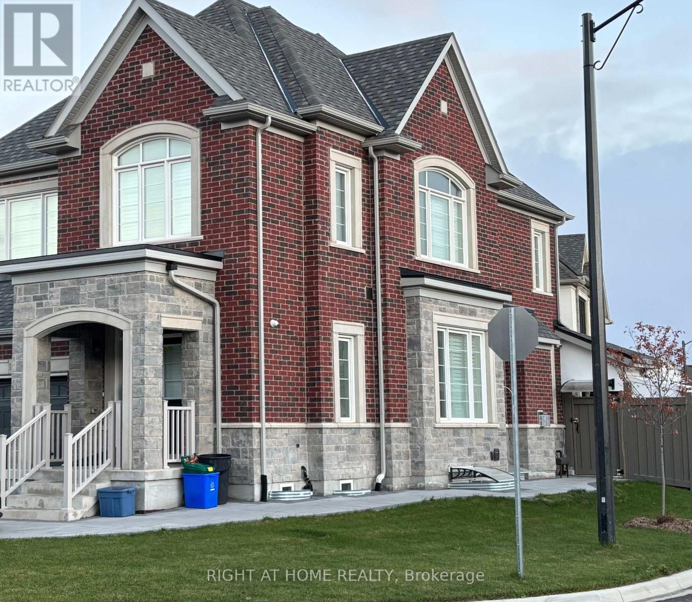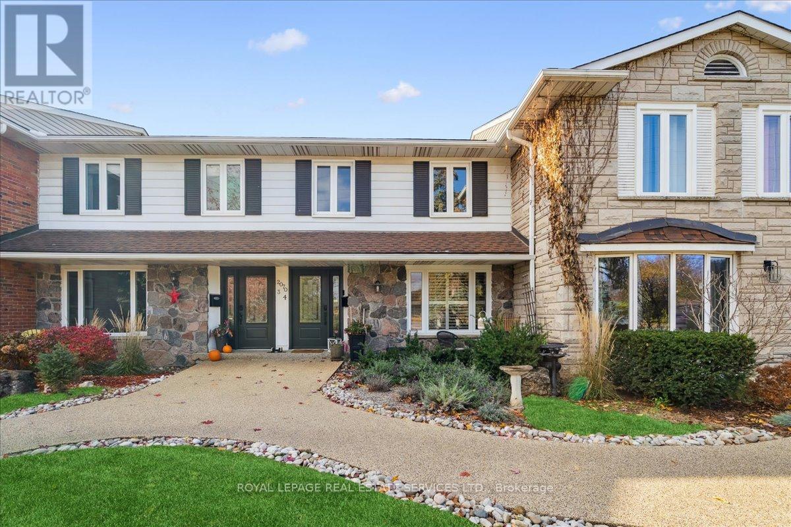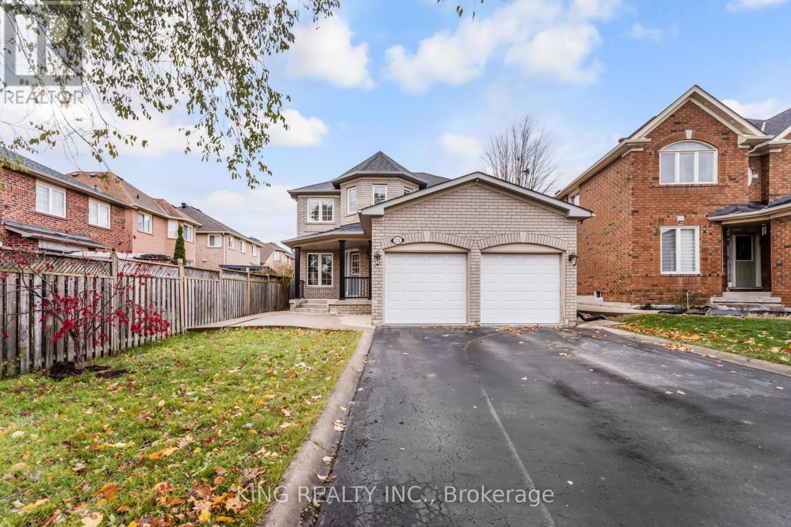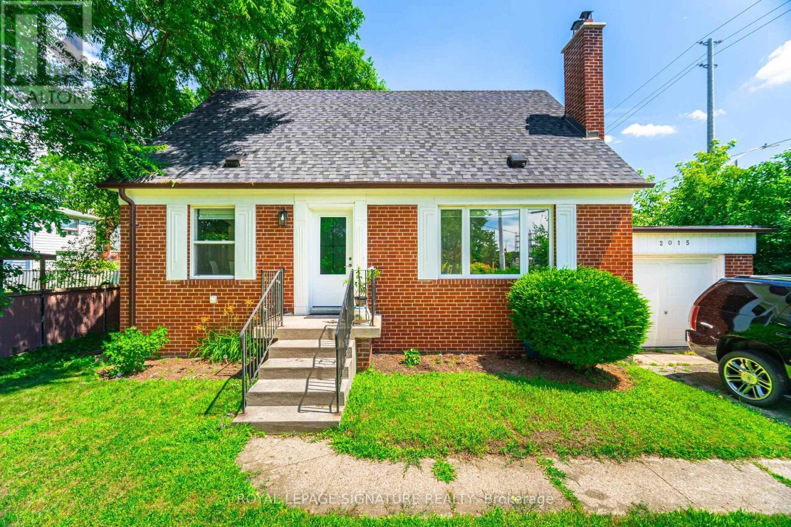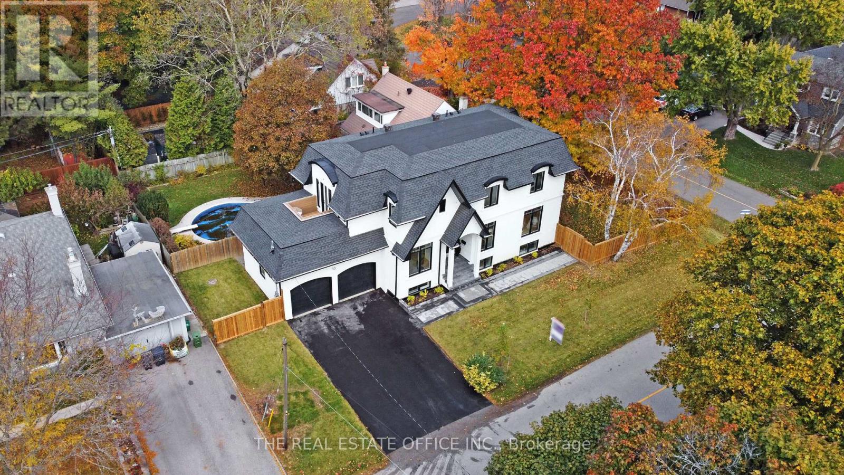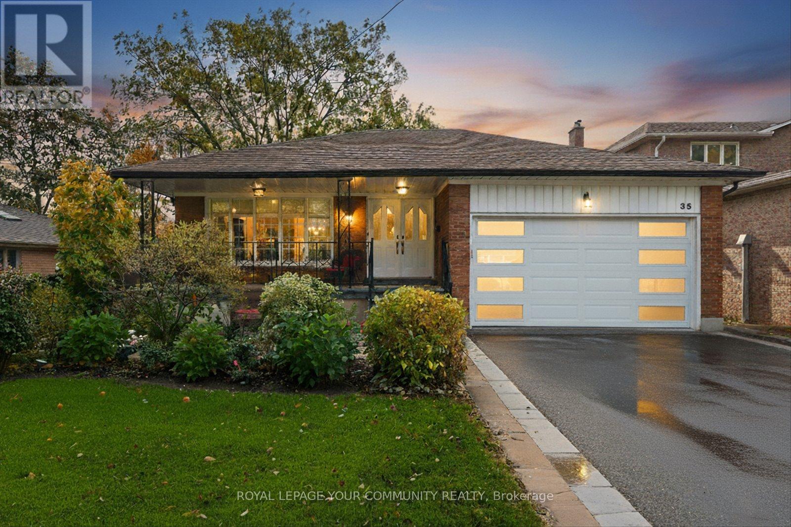2198 Arbourview Drive
Oakville, Ontario
Backing Onto Ravine, 4 + 1 Bedroom, 4 Bath Family Home In Prime Westmount Street On Treed Lot, Walking Out Basement, Oversized Lofted Great Room With Cathedral Windows, Gas Fireplace. Spacious Living And Dining Rooms Hardwood Floors. The Large Eat-In Kitchen Features An Oversized Walk-Out To An Awning Covered Deck. Handy Main Floor Laundry Room. The Master Bedroom Features A Luxurious Ensuite. The Landlord Is Open To A Short Term Lease Of 5 Months Or More. (id:60365)
616 - 2333 Taunton Road
Oakville, Ontario
Welcome to this beautifully designed west-facing suite offering approximately 1,005 SF of modern living space in a prestigious building with full amenities. The open-concept layout is anchored by a chef-inspired kitchen featuring Caesarstone counters, custom cabinetry, and premium appliances. The primary suite includes a sleek 3-piece ensuite and an oversized walk-in closet. A second spacious bedroom and a full main bath with a soaker tub complete the home. Additional highlights include a versatile den, custom window coverings and a private balcony. (id:60365)
1400 Ripplewood Avenue
Oakville, Ontario
One Year Old. 3-Storey Contemporary Townhome; Double Garage; 3 Bedroom + office on main floor; Open Concept Dining Rm W/O To Large South-Facing Balcony; Very Bright And Spacious. Great Location, Close To Plazas, Sixteen Mile Sports Complex, Oakville Hospital, Walking Trails, Major Highways And Other Amenities (id:60365)
142 - 3050 Erin Centre Boulevard
Mississauga, Ontario
Ideal for first-time buyers, downsizers, or anyone seeking a low-maintenance home in a well-planned Daniels community. Located in the heart of Churchill Meadows and Central Erin Mills, this condo offers exceptional convenience. You're steps to Erin Mills Town Centre, cafés, restaurants, fitness studios, and everyday essentials. Top-rated schools and several well-regarded elementary schools are all close by. Enjoy nearby parks, trails, the Churchill Meadows Community Centre and the Erin Meadows Library. Commuting is effortless with quick access to Hwy 403, 401, 407, the QEW, and reliable local transit. This smartly designed 661 sq ft one-bedroom layout offers an inviting open-concept living/dining area with a defined front entry and plenty of natural light. The kitchen provides ample counter space and cabinetry. The generously sized bedroom includes a walk-in closet. The main 4 piece bath sits conveniently just steps away. A foyer with a mechanical/laundry area keeps clutter out of sight and has entrance to your own private garage. The ground level design means no stairs and easy everyday access. The gated terrace adds a welcoming outdoor touch, perfect for sipping your morning coffee while enjoying the sunrise. (id:60365)
Upper - 1480 Kitchen Court
Milton, Ontario
This property is located in a very friendly neighbourhood in Milton Village, within a walkable community. The upper unit of a detached corner house, totalling 2325 sq. ft., is available for rent. It features four good-sized bedrooms and 2.5 bathrooms, along with a very open-concept layout and various upgrades for comfortable living. The main floor offers 9 ft. ceilings and a modern, family-sized upgraded kitchen.The unit includes one parking space inside the garage (accessible from a single garage door) and additional parking on the driveway for a total of two parking spaces.Tenants are responsible for shovelling snow from the driveway, steps, and walkway on the leased premises during the term of the lease. Tenants are also responsible for maintaining the front and back lawn areas, including cutting and watering the grass. FOR AAA+ TENANTS, LANDLORD MAY OFFER SOME RENT DISCOUNT AND OTHER INCENTIVES. .No pets and no smoking are permitted.Tenants are responsible for 70% of the utility bills.Tenants must comply with all current and future rules and regulations of the city bylaws, as well as provincial and federal government requirements.The following documents are required: a signed rental application, identification, proof of residency status in Canada, credit history, job letter, two recent pay stubs, contact information for the previous two landlords, and two personal references. First and last month's rent and valid tenant insurance are also required. Tenants acknowledge that they must sign the Standard Agreement (Ontario), including all attached schedules.Note: Prospective tenant acknowledges that the house has a legal basement apartment with 3 bedrooms and 2 bathrooms, which is already rented separately. Basement tenants have their own private entrance, designated parking area, and walkway, and are responsible for 30% of the utility bills. (id:60365)
4 - 2070 Brant Street
Burlington, Ontario
Welcome to this spacious 1444 sq. ft. townhome offering 2 bedrooms plus finished basement and 4 bathrooms, located in the highly desirable Tyandaga neighbourhood. Set within the beautifully maintained Wellington Green community, residents enjoy manicured grounds and outstanding amenities, including a large indoor pool with sauna and hot tub.The main level features a modern, light-filled open concept space with pot lights, a 2-piece powder room, and a bright open kitchen with quartz countertops, stainless steel appliances and a breakfast bar overlooking the dining room with a cozy gas fireplace. A walkout to a generous private patio with new fencing and a feature brick privacy wall make this space perfect for everyday living and entertaining. Upstairs, you'll find 2 bedrooms where the primary includes a 3-piece ensuite bathroom. Additionally there is a 4-piece main bathroom. Additional features include HVAC (baseboard heating removed and converted to gas/HVAC), easy access to highways, shopping, golf, and more, plus underground two parking spots with direct private entrance to the unit. (id:60365)
70 - 50 Edinburgh Drive
Brampton, Ontario
Gorgeous, Beautiful Townhome with walk out basement in newly developed area in highly sought-after West Brampton. Conveniently located close to 407 and 401 highways, New schools, Plazas with grocery stores, banks, and restaurants, all within walking distance. The basement features a walk-out to the patio facing a serene ravine! **EXTRAS** 5 Appliances S/S Oven, S/S Fridge, S/S Dishwasher, Washer And Dryer Included with 2 Parking's. (id:60365)
23 Himalaya Street
Brampton, Ontario
2491Sq Feet Mattamy Home * PIE SHAPED & EAST FACING * LOTS OF UPGRADES - SPENT $$$$$$ * Beautiful layout & designed* 4 +1 Large Bedrooms * 2.5 +1Baths * 41' Wide Lot * Sunken Formal Living Room * 8 Feet Smooth Ceiling an Main Floor and on 2nd Floor * Pot Lights Throughout Main Floor.* Wifi Controlled Light Switches on Main floor and on Driveway * Upgraded Large Kitchen Modern Style with Big Size Mapple Stain Solid Wood cabinets, Quartz Countertop, Quartz island & Quartz.back splash * Gas Stove * Family Room With Gas Fireplace * Seperate Stairs To Basement * Side Enterance to Basement * Excess To Garage from inside* 2 Car Parking in Garage * Total Parking For 7 Cars (Including Driveway) * No Sidewalk* Family room, Living room and dinning room - all are separate * Big Size Master Bedroom with 4Pc Ensuite and walk-in closet * No Carpet in the house ( Carpet Free) * Laundry on Main Floor* One Big size Bedroom , One full 3pc Washroom and Huge Cold room storage in Basement * HUGE Backyard beautifully Landscaped with 3 beautiful trees * NEW INTERLOCK ON HALF BACKWARD (in 2024) * NEW LAMINATE FLOOR RECENTLY ON 2ND FLOOR * NEW KITCHEN REMODELING IN 2020 * BRAND NEW GARAGE DOOR (INSULATED) * No Grass in Backyard * Epoxy Paint on Garage Floor * NEW AC UNIT WITH HEAT PUMP IN DEC,2023 * NEW LENOX FURNACE IN 2018.Quiet Street with high level Community * All Amenities (Grocery shops, Gas Station, Restaurants , Pharmacy, Doctor Office, Hospital, Schools are close by. Highway 410 5 min Drive * First owner of house since Year 1999 *GREAT POTENTIAL TO BUILD LEGAL 3BEDROOM & 2 FULL WASHROOMS BASEMENT APARTMENT ( APPROX 960 SQ FT AREA) FOR EXCELLENT RENTAL INCOME TO PAY BIG PART OF MONTHLY MORTGAGE PAYMENT (id:60365)
2015 Stanfield Road
Mississauga, Ontario
Welcome to 2015 Stanfield Rd, a bright, stylish, and fully renovated 3-bedroom home in sought-after Lakeview Mississauga, priced to sell! This move-in-ready home features a main-floor primary suite, two full baths, and a modern open concept layout with a sleek kitchen, quartz counters, stainless steel appliances, and a custom electric fireplace. Finished top to bottom with a separate entrance to the basement, ideal as a rec room, home office, or potential in-law suite. Major updates include 200-amp service, windows, kitchen, baths, flooring, pot lights, appliances, roof (2022), and furnace (2018). Set on a large 62 x 124 ft lot offering a private fenced yard, garage expansion potential, or space for a future custom build up to approx. 4,600 sq. ft. (buyer to verify). Perfect for families, downsizers, or investors seeking long-term value. Offers reviewed Nov 24, 2025. (id:60365)
18 Beaverbrook Avenue
Toronto, Ontario
Beautifully crafted custom home in the prestigious Princess-Rosethorn community. Offering 2,935 sq. ft. above grade with 4+1 bedrooms, 5 bathrooms, a 2-car garage, and parking for 6 in total. 1200 sqf stunning open concept finished basement. This modern residence features marble floors, engineered hardwood, a sun-filled open layout, chef's kitchen with Gas stove, built in appliances, and custom designs. Spa-inspired ensuite baths. Premium upgrades include a camera system, built-in speakers with 5 different zones, central vacuum, and sprinkler system, Alarm system. Ideally located near top-rated schools, parks, golf clubs, shopping, transit, and just minutes to Highways 401/427 and Pearson Airport. (id:60365)
35 Sunvale Drive
Toronto, Ontario
Step into this Lovingly Maintained, Charming Bungalow in Desirable Etobicoke, situated on an Expansive Lot where your own beautiful new memories can be made. Approx. 2500 sf above ground, between Upper and Lower Levels, 4 beds, 2 baths, 2 Kitchens, with Separate Entrances and a Walk-Out Lower Level. Family-Friendly Neighbourhood, Beautiful Tree-Lined Street, Good Proximity To Excellent Schools and Great Community Spirit with Numerous Parks and Community Centres. Easy Access to Major Highway, Public Transit, Peaceful and Convenient , Offering the Best of Suburban Living In The City. (id:60365)
1646 Gainer Crescent
Milton, Ontario
10 Years Old, Upgraded Smooth Ceiling At Main Floor,Upgraded Laminate Floor At Main And 2nd Floor Hallway,Upgraded Back Splash In Kitchen,Upgraded Kitchen Cabinets Sous Package,Upgraded Rough In For Wall Mounted Tv And Cat6;Upgraded All Oak Stair And Stain;Upgraded Stainless Steel Appliances; Upgraded Tub Enclosure Ceiling;Upgraded W/I Closet In All Bedrooms;Walk In From Garage;Easy 401 Access;Walk To Go Train,Shopping,Library (id:60365)

