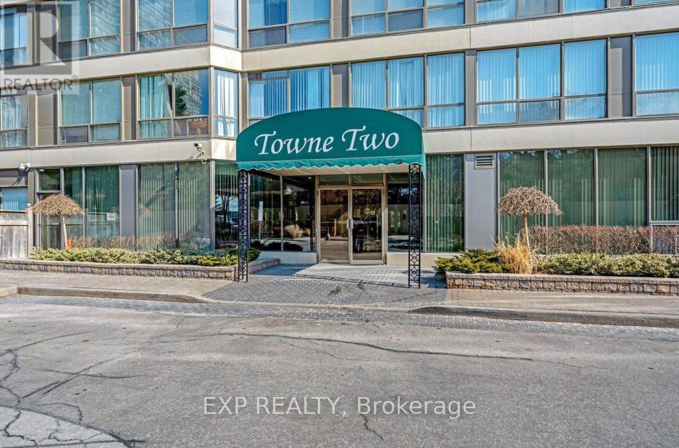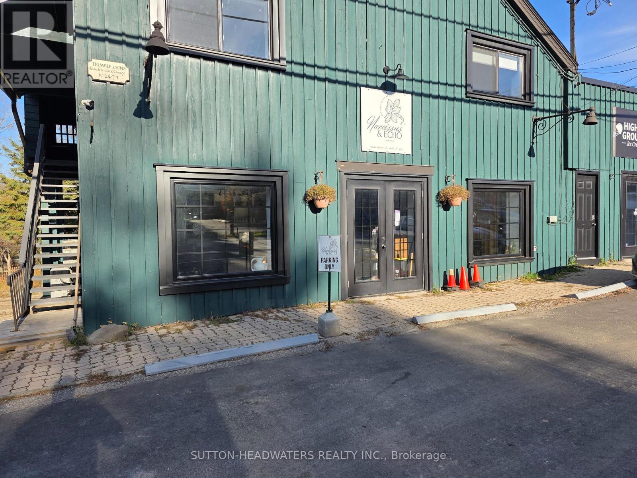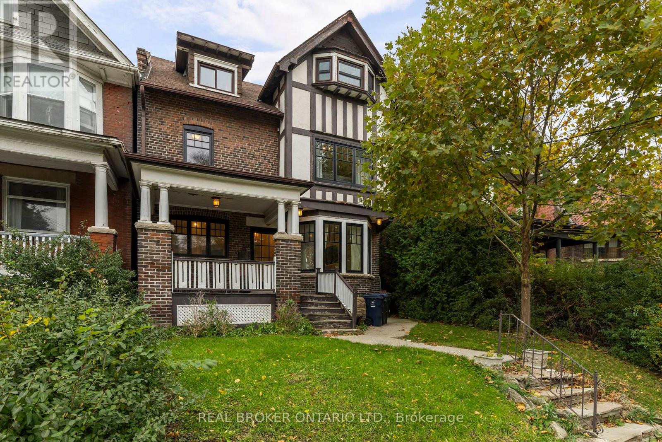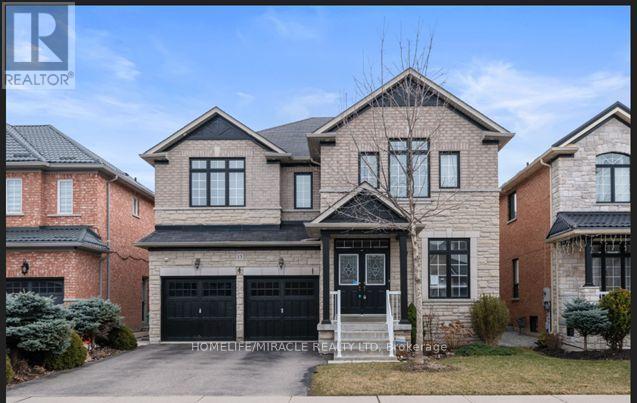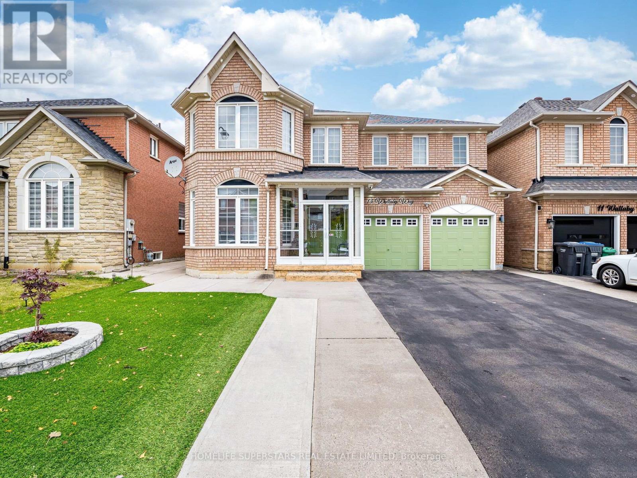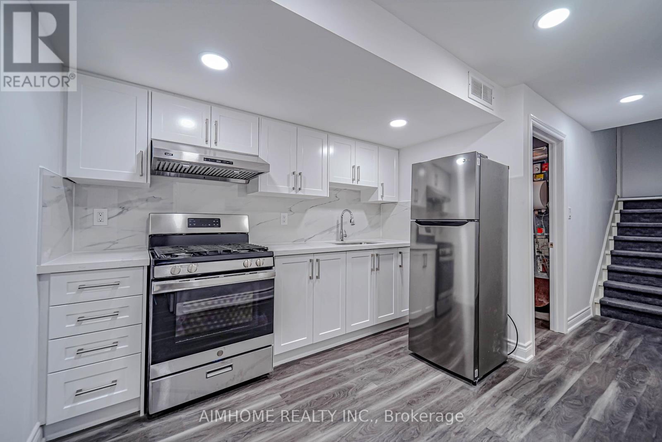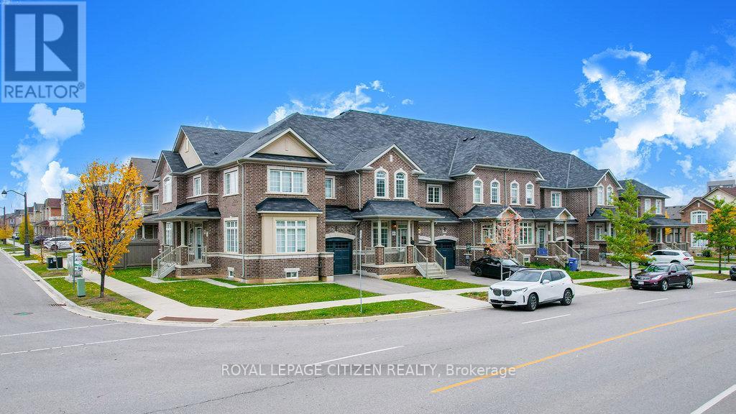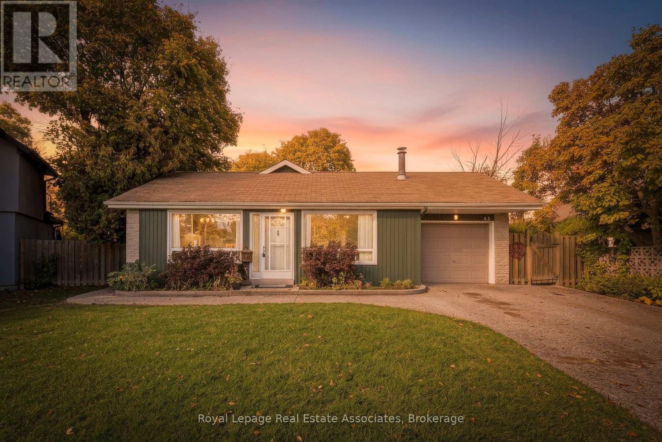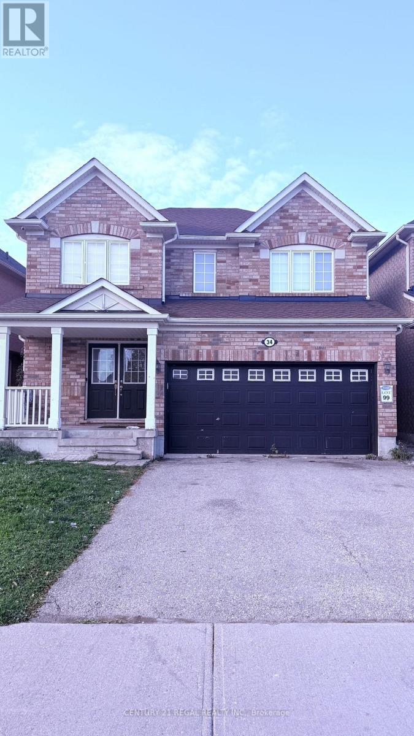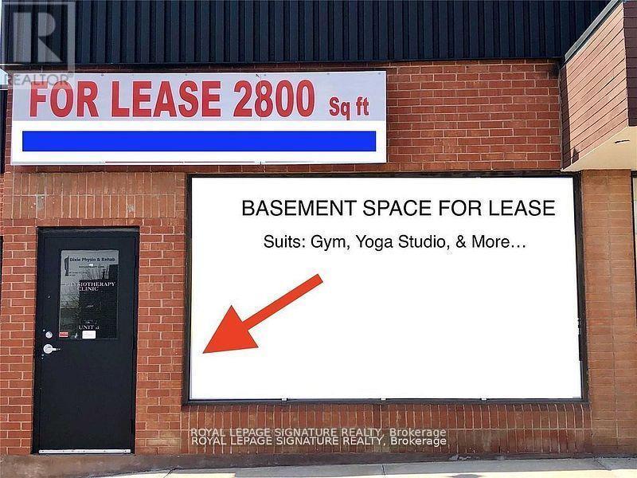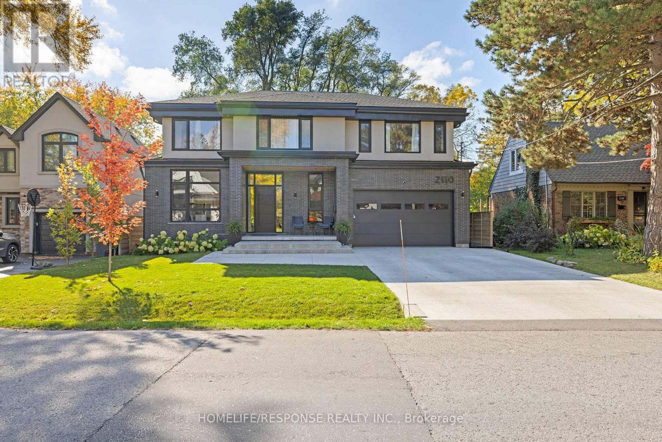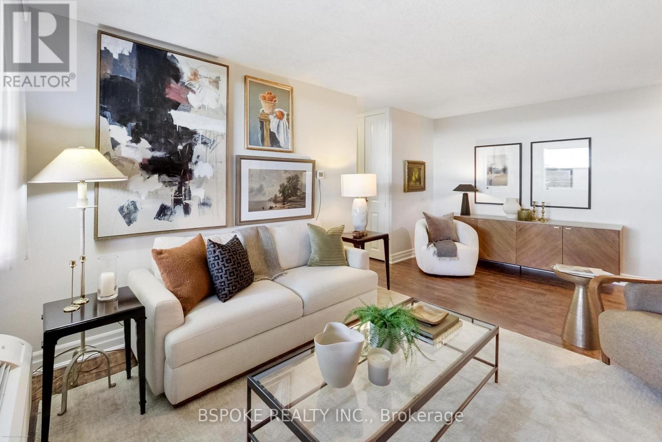1003 - 55 Elm Drive W
Mississauga, Ontario
GREAT Location! This is an ideal unit for a professionals or small families! Amazing Views!! 24 Hour Gate House Security! HEAT, HYDRO, WATER, INCLUDED IN RENT! Bright and spacious design! Large Kitchen! Open Concept Living and Dining room! Laundry ensuite! Facilities are great! Don't miss out on this! (id:60365)
17277 Old Main Street
Caledon, Ontario
### Prime Retail Opportunity in the Heart of Belfountain### Retail Space for Lease - Prime Downtown Location Available now: A versatile 1,160 sq ft retail space on Main Street in Belfountain, Ontario, smack in the heart of downtown. This spot puts you in a high-traffic commercial hub with strong footfall from shoppers, locals, and visitors exploring the area's shops and eateries. The layout delivers an open floor plan ideal for retail setups like a store, service business, or quick-serve spot. It includes a private washroom and dedicated storage room to keep things running smooth. With solid main road frontage, you'll get excellent visibility and easy access for customers pulling off the busy strip. Location perks: Walking distance to the Caledon Ski Club for year-round outdoor enthusiasts, and just steps from Belfountain conservation area perfect for drawing in hikers, nature fans, and weekend crowds. Lease terms: $3,800/month plus TMI . Agent to be present for showings (id:60365)
23 Triller Avenue
Toronto, Ontario
*ALL INCLUSIVE* Welcome to 23 Triller Ave, a beautifully renovated family home offering space, comfort, and modern style tucked where Roncesvalles meets South Parkdale. With 5 bedrooms plus a dedicated office and 3.5 bathrooms, this home is designed for families who need both function and flexibility. Inside, you'll find bright principal rooms, a modern kitchen, refreshed bathrooms, and cohesive updates across all three levels.Everyday living feels effortless with a fully fenced backyard, two private parking spots, a Level 2 EV charger, and all-inclusive rent. The dedicated office provides an ideal work-from-home setup, while the generous bedroom sizes offer room for everyone to spread out.Located just a 5-minute walk to the waterfront and Martin Goodman Trail, this home connects you to some of Toronto's best outdoor spaces. Commuting is seamless with both King and Queen 24-hour streetcars only 2 minutes away, and quick access to the Gardiner, QEW, and airport.A move-in-ready, thoughtfully updated home in one of the city's most connected and convenient neighbourhoods. (id:60365)
13 Purebrook Crescent
Brampton, Ontario
!!! AVAILBLE FOR LEASE !!! Absolute show stopper!!! Fully Upgraded Spacious 4 bedroom Detached home in this very high demand Brampton neighborhood. Legally finished 2 bedroom basement apartment with separate entrance. Listed price includes the entire home, including the basement for Lease. Landlord may consider renting the Upper home and Basement separately. Welcome to your new home! This beautifully maintained Home offers a perfect blend of modern amenities and comfortable living. Spacious living/dining area. Enjoy bright and airy living spaces, Perfect for family gatherings and entertaining. Separate dining area overlooking to backyard. Spacious bedrooms. Enjoy the four generously sized bedrooms, perfect for families or those needing extra space. Newly renovated kitchen. The heart of the home features a stunning, newly renovated kitchen with contemporary finishes, ample storage, new appliances and plenty of natural light ideal for cooking and entertaining. Main floor features a huge spacious Living room and a separate Family room. Inviting backyard. Step outside to a private backyard, perfect for summer barbecues, gardening, or simply relaxing in the fresh air. Legally finished 2 bedroom basement with a separate entrance and includes washer/dryer. Updated lighting. The main level boasts new lights and fixtures that enhance the home's ambiance and energy efficiency. Modern comforts. This well-maintained home is conveniently located near amenities, grocery stores, schools, parks and minutes from Highways, making it a great choice for families and professionals alike. Don't miss out on this fantastic opportunity! (id:60365)
13 Wallaby Way
Brampton, Ontario
Don't miss this stunning 2-storey family home, showcasing modern upgrades and timeless charm throughout. Step inside to discover porcelain tile flooring, and elegant quartz countertops that elevate every room. Enjoy a professionally finished basement, perfect for family gatherings, recreation, or entertaining guests. The home features separate living, dining, and family rooms - with a cozygas fireplace adding warmth and character.The family-sized, upgraded kitchen with strip hardwood floors and an oak staircase makes this home as functional as it is beautiful.Nestled in a friendly, family-oriented neighbourhood, surrounded by kind neighbours and a welcoming community, you'll love being close to top-rated schools, parks, and shopping -everything your family needs is right at your doorstep. (id:60365)
Lower - 345 Montego Road
Mississauga, Ontario
Mavis and Dundas 2 bedrooms Basement apartment for lease. 1590 per monthPays 25% utilities . Cable internet for $20 1 parking only. Max 2 Adult, ideally for a small couple. (id:60365)
3059 Postridge Drive
Oakville, Ontario
!!!OPEN HOUSE ALERT SATURDAY NOVEMBER 15.. 2pm-4pm!!! ALL INVITED- Welcome to Your Gorgeous Freehold Townhome in High-Demand North Oakville! Discover this beautifully upgraded 4-bedroom townhome offering 2,260 sq. ft. of bright, modern living space in a highly sought-after, family-friendly neighborhood. Step inside to find 9-ft ceilings on the main floor, freshly painted interiors, and a modern open-concept kitchen featuring a large center island, breakfast area, and ample cabinetry. Enjoy a separate formal living and family room, perfect for entertaining and family gatherings. The second floor offers three spacious bedrooms and a generous family room, while double doors lead to the private grand primary suite on the third floor-complete with a large walk-in closet and a luxurious 4-piece ensuite featuring a separate shower and soaker tub. Full unfinished basement provides a valuable opportunity to customize the space-ideal for a gym, recreation room, home office, or extra storage. Located close to parks, trails, top-rated schools, community centers, and shopping, with convenient access to Highways 403, 407, QEW, and GO Transit. Enjoy proximity to everyday amenities such as Canadian Tire, Walmart, Pur & Simple, The Keg, Longo's, and more. Nearby schools include Falgarwood PS, Iroquois Ridge HS, and Sheridan College-all just a short drive away. Experience the perfect blend of comfort, convenience, and community in one of Oakville's most desirable areas. Don't miss this exceptional opportunity-schedule your private showing today! !!! BEST PART, NO SILLY MONTHLY MAINTENENCE FEES!!! (id:60365)
63 Bow River Crescent
Mississauga, Ontario
Rare Opportunity to own on highly sought after street!! Charming SE facing, Sun-filled Bungalow with Private Bkyd Oasis! Welcome to this beautifully maintained 3 bdrm, 2 bath home, offering comfort, character, and a wonderful sense of privacy. Nestled on a generous pie shaped lot in a sought-after village within the city, this home perfectly blends small town charm with modern convenience. A warm welcome awaits you with a beautiful decorative stone wall bordering the front hall, kitchen and Liv Rm. Kitchen opening to the dining area, boasts a movable island, S/S appl, and a stylish coffee station, making it ideal for both everyday living and entertaining. The bright solarium/mudroom, located off the kitchen, doubles as a second front entrance and walks out to the expansive private deck and inviting hot tub, creating seamless indoor-outdoor flow. Large great room is perfect for family nights and entertaining, while gorgeous hardwood floors throughout the main floor add warmth and timeless appeal. King Size Primary Bdrm featuring hdwd flrs, custom storage/closet cabinetry, o/looking the bkyd. Large main bath with soaker tub, shower, vanity with plenty of storage and LAUNDRY CHUTE! Generous 2nd bdrm on main flr. The finished basement offers impressive extra space with a rec room featuring a wood-burning stove, bar, pool table, gaming area, third bdrm, and a secret hidden den/office. A 2nd full bath, generous laundry room, and ample storage complete this versatile lower level.Outside, the fully fenced backyard is your private retreat, complete with a deck, hot tub, fire pit and mature trees - the perfect setting for year-round enjoyment. Ideally located close to schools, parks, trails, restaurants, shops, & all amenities, with quick 4 min access to Hwy 401 & GO Train. This exceptional bungalow truly offers the best of both worlds - peaceful village living within city limits, with space, comfort, and convenience at every turn. 4 car parking in driveway. Single car garage (id:60365)
34 Bottomwood Street
Brampton, Ontario
Welcome to this clean and well-kept two-bedroom, one-washroom basement apartment, perfectly located in a quiet and desirable neighborhood in Brampton. This bright and spacious unit offers a private entrance, modern finishes, and ample natural light throughout.The apartment features a comfortable and functional layout, ideal for a small family or working professionals seeking a peaceful home environment. The space has been well maintained, offering a move-in-ready experience.Enjoy the convenience of being close to major highways, shopping Centers, schools, and a hospital, providing easy access to everyday amenities and commuter routes.This beautiful unit combines comfort, convenience, and value-making it a great opportunity for anyone looking for a clean and affordable place to call home in Brampton. (id:60365)
Unit 1b - 801 Dundas Street E
Mississauga, Ontario
Basement Lower Level Retail Space For Lease!!! Join The Exciting Tenant Mix Of Tim Horton's, Restaurants, Medical, Dental, Pharma & Retail Stores. Located In the Dundas East Strip Of Mississauga. Many Uses Allowed. Perfect For: Gym, Dance/Ballet Studio, Yoga, Spa, Tutoring, Escape Room, Etc. **EXTRAS** (See Floorplan Attached) - Shell Space Includes 2 Washrooms Rough-In, Shower Rough-In, Built-Out Perimeter Offices, Boardroom, Kitchen Rough-In. Don't Miss This Opportunity To Locate Your Business In This Vibrant Plaza!!! (id:60365)
2110 Courtland Crescent
Mississauga, Ontario
Custom-built family residence w/over 6300 sq ft total living space, on one of the best streets of most desirable Applewood Acres. Designed w/attention to detail, this architectural showpiece blends contemporary elegance w/top-tier functionality across 3 bright expansive levels;10 & 9 ft ceilings, floor-to-ceiling European windows & doors allowing natural light & visions of exterior landscapes throughout, Engineered white oak hardwood flooring.Open concept w/indoor/outdoor flow from living room & kitchen to the pool size fully fenced backyard, showcasing a 23'x16'covered rear patio w/wood burning fireplace, sunny deck, 150 sqft garden suite, mature trees & French string lighting for perfect entertaining.Chef's kitchen w/high end appliances, quartz countertops & full-height backsplash, oversized centre island w/ample seating, access to window framed breakfast area & servery w/seamless flow to formal dining room.The inviting living space offers custom millwork, sleek gas fireplace & seamless access to family room/office. 2ndlevel offers:open riser staircase & skylights, laundry room, 4 bedrooms w/walk-in closets & semi or ensuite baths equipped w/custom vanities, premium fixtures & heated floors.Primary Suite offers:open office space w/floor to ceiling glass door to a private balcony w/breathtaking sunsets, spacious walk-in closet, spa-like 6-piece ensuite w/walk-in glass shower, dual sink vanity & deep soaker tub w/tree views.The lower level offers:guest bedroom, recreation, mechanical & cold rooms.Multi-gen/rental apartment w/separate entrance via walkout to backyard, bedroom w/3pc bath, laundry area, spacious & bright Living/Dining/Kitchen.2-car garage w/access through custom mudroom.Exterior highlights:stucco & black brick facade, 4-car concrete roughed-in heated driveway w/curb less finish, wide polished concrete walkway & porch w/pot lights, wall sconces & European double lock solid wood door.Walk to Applewood Plaza,Parks&Great Schools!Easy Hwy& Go station access (id:60365)
511 - 966 Inverhouse Drive
Mississauga, Ontario
A quiet three-bedroom condo that actually lives like a home in coveted Clarkson: 3 beds, 2 baths plus a large, covered west-facing balcony with lush treetop views -- room to dine, lounge, and grill (propane BBQs allowed!). Corner exposure (NW) keeps the space bright. Separate living and dining areas make daily life-and dinner for six-easy. The practical galley kitchen was updated with an induction stove, Bosch dishwasher, stainless appliances, and backsplash; stacked washer/dryer vents outside. Storage is a standout: in-suite locker for seasonal décor and Costco runs, kitchen pantry storage, coat and linen closets, a walk-in in the king-sized primary, and generous closets in bedrooms two and three. Comfort is sorted with updated PTAC units and thermostat; the suite is freshly painted with updated lighting. Parking spot has no neighbouring cars and outdoor spots are available for a second vehicle. The building shows beautifully with a renovated lobby, on-site management and super. Extensive amenities include: estate-like landscaped grounds with BBQs and picnic tables, tennis court, playground, private dog-run, lifeguarded outdoor pool (plus adult-only swim times), men's and women's saunas, gym, games rooms with ping-pong/darts, party room, a cozy library with fireplace; and parcel room for easy deliveries. Minutes to Clarkson GO and close to the lake. A pedestrian bridge connects to the west-side shopping complex for easy errands on foot. (id:60365)

