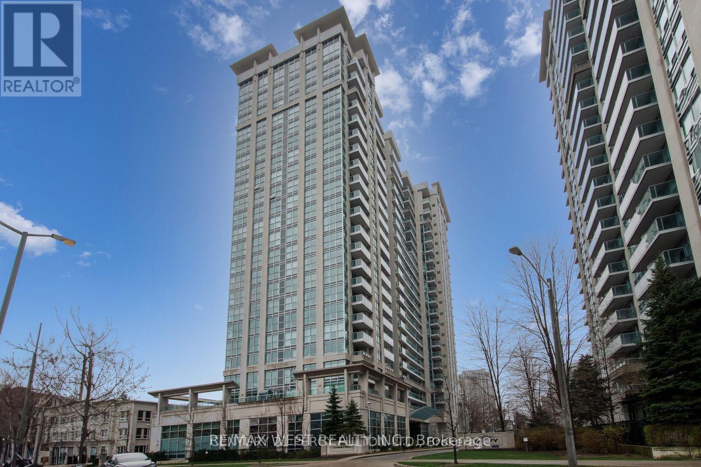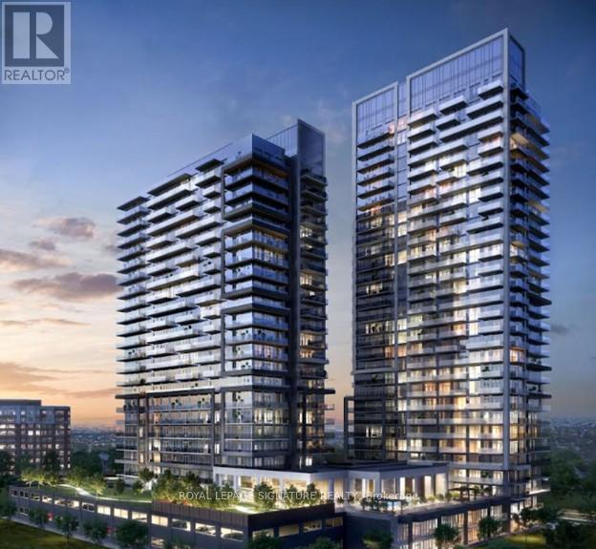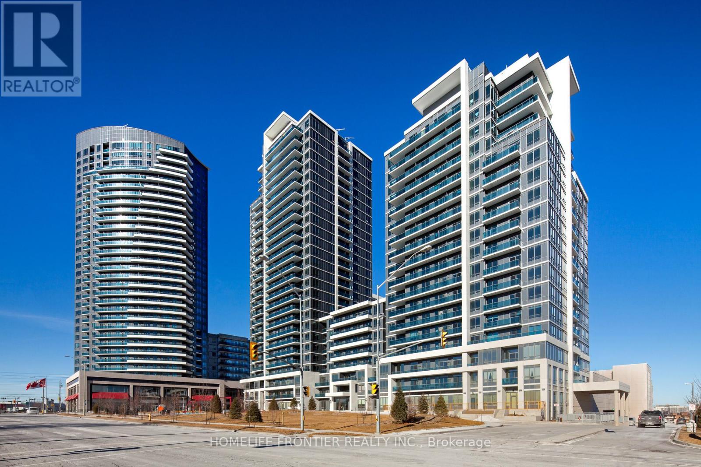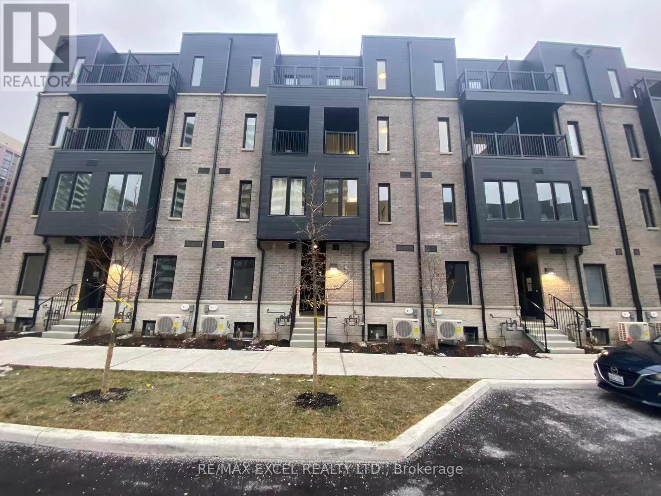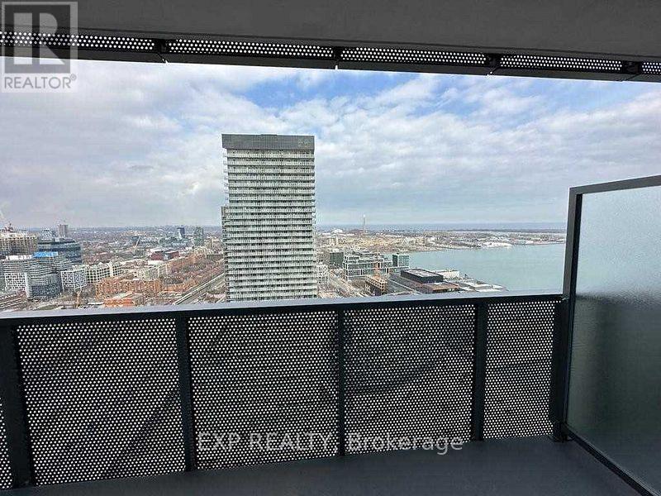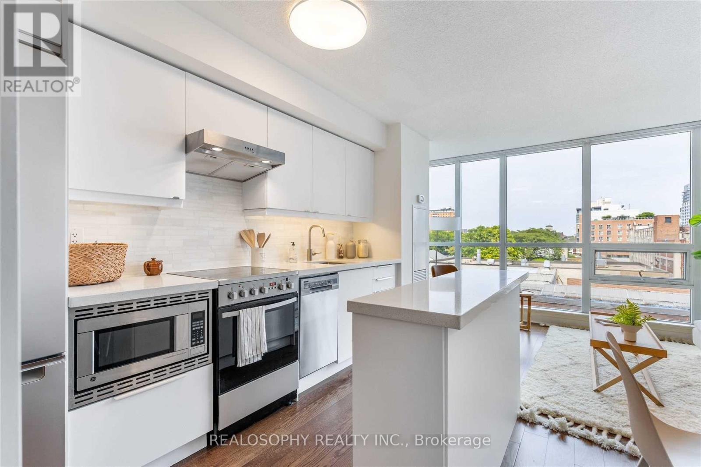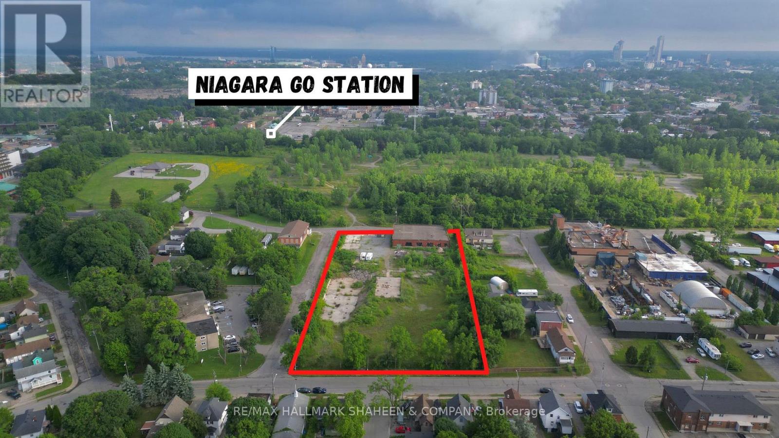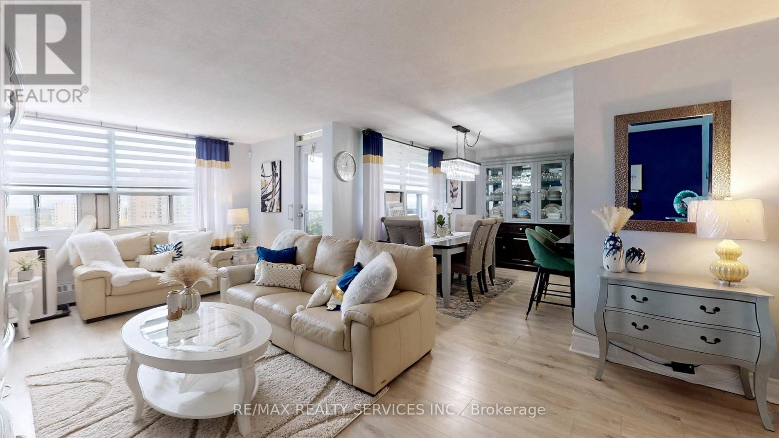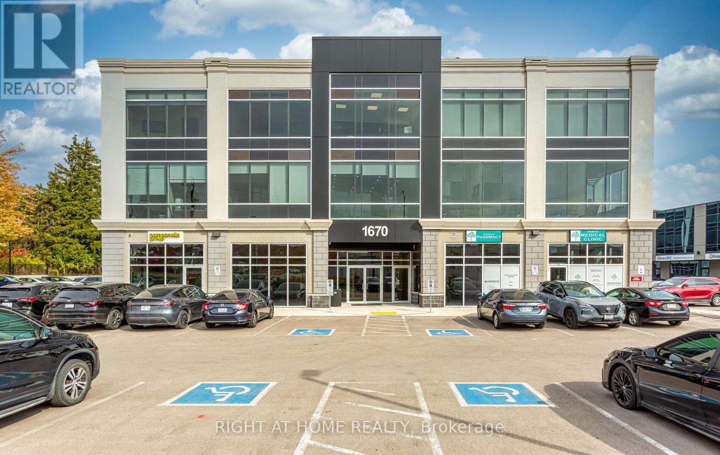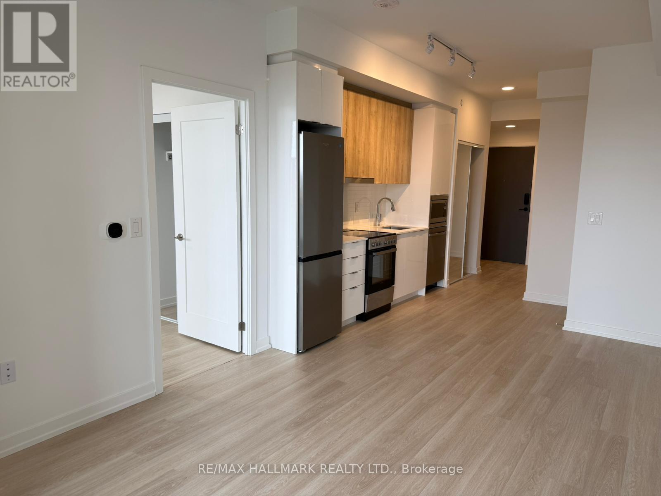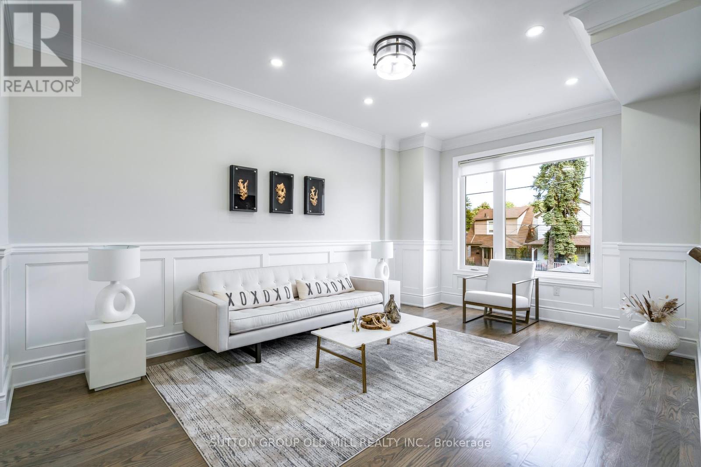711 - 17 Anndale Drive
Toronto, Ontario
Beautiful Savvy Condo by Menkes in Prime Yonge & Sheppard Location!Enjoy an unobstructed east view and a bright, open-concept layout in this stylish suite. Features an upgraded mosaic backsplash, modern light fixtures in the kitchen, den, and bedroom, plus custom-built closets in both the bedroom and main hallway. The kitchen offers stainless steel appliances and a double sink.A separate den with a door provides flexibility - perfect as a second bedroom or home office.Located just steps from Yonge-Sheppard Subway Station, restaurants, shopping, and more. (id:60365)
3199 Orion Boulevard
Orillia, Ontario
Located in Orillia's highly desirable West Ridge community, this brand-new home offers an exceptional opportunity to enjoy modern living in a prime location just minutes from a full range of amenities. From the moment you arrive, the home's curb appeal stands out. Professionally landscaped grounds are complemented by an in-ground sprinkler system providing convenience for todays busy schedules. The exterior façades stone and hardiboard set the tone for the high level of finish and attention to detail found inside. The main level features a well-planned layout ideal for both daily living and entertaining. At the heart of the home, the kitchen showcases ample cabinetry, quartz countertop and backsplash, and a 9' island perfect for gatherings. High end wide plank engineered hardwood floors seamlessly connect the dining and living area overlooking the 320 square foot covered deck in the backyard. Upstairs, the home offers four spacious bedrooms, providing flexibility for families, guests, or home office needs. The primary bedroom serves as a private retreat, complete with a beautifully finished ensuite that reflects the home's elevated standard of design. The additional bedrooms are generously sized and share a stylish full bathroom, completing the home's 2.5-bathroom layout. Complete with Tarion Warranty, this forever home is best appreciated in person. Schedule your private showing and experience everything this exceptional home has to offer. (id:60365)
1104 - 95 Oneida Crescent
Richmond Hill, Ontario
Welcome To Era Condominiums, The Dawn Of A New Era In Richmond Hill. The Epitome Of Sophisticated Urban Living, 2 Soaring Towers Rise Over The Majestic Podium Overlooking Spectacular Views Of The Neighbourhood. Era Is Part Of Pemberton's Iconic Master-Planned Community At Yonge Street And Highway 7, Just Steps From Everything You Love. Unit Feature 2 Bed, 2 Bath W/ Balcony. N/E Exposure. Parking & Locker Included. Extras: 9' Smooth Ceilings In Principal Rooms, 5-1/2" Wide Laminate Flooring Throughout Full Size Appliances Included, Quarts Counter Tops, Glass Tile Back Splash, Under Mount Lighting. Available from February 1st 2026. (id:60365)
Ph209 - 7167 Yonge Street
Markham, Ontario
Bright and spacious suite with unobstructed open views, featuring 2 bedrooms and 2 bathrooms in the highly sought-after World On Yonge Towers. Approx. 865 sq ft interior + 80 sq ft balcony. This beautiful unit offers 9' ceilings, quality upgrades, wood flooring throughout, a functional split-bedroom layout, and a large balcony perfect for relaxing and enjoying the open skyline. The primary bedroom includes a large walk-in closet for added convenience. Luxury amenities include an indoor swimming pool, fully equipped gym, 3rd-floor BBQ terrace, party room, library, and ample visitor parking. Located in a top-rated school district, with direct indoor access to the Shops on Yonge retail mall, grocery stores, restaurants, banks, pharmacies, clinics, and more. Situated just north of Steeles with TTC at your doorstep, making transit effortless. This move-in-ready home is ideal for tenants seeking comfort, lifestyle, and location all in one package! (id:60365)
61 - 10 Calamint Lane
Toronto, Ontario
Stunning 1267 Sq Ft 3-Brs Freehold Townhouse(POTL) With 1 Parking in Prime Scarborough L'Amoreaux Community Location.Brand-New, Never-Lived.It Offering a Perfect Mix of Luxury Style&Convenience In The Heart of Scarborough. This Exceptional Property Features:1267 Sq Ft Of Beautifully Designed Living Space.3 Spacious Brs ***Each With Its Own Private Ensuite Bathroom*** Providing Ultimate Comfort And Privacy.High-End Finishes Throughout: Gorgeous Upgraded Laminate Flrs & Open Concept Layout Create An Open And Airy Atmosphere.Energy Efficient Windows ,Natural Oak Staircase Treads and Handrails Adds A Touch Of Elegance.Balconies/Terraces w/Aluminium Railings For A Sleek Finish Throughout The Home.Quartz Countertops In The Kitchen And All Bathrooms, Adding A Luxurious Touch.Stainless Steel Appliances.Frameless Kitchen Cabinetry ,3/4 '' Pro Plywood Kitchen Cabinet Structure Employing Hard Rock Maple Melamine Interiors that Are Scratch Resistant and Moisture Proof.Soft Close Drawer Glides and Concealed Soft Close Door Hardware.Finished Ceramic Tile Backsplash Completes The Sophisticated Look.Undermount Sinks and Wall Mounted LED Mirror Above Vanity In All Bathrooms For A Clean, Modern Look.Convenient Shopping & Services Just Steps Away: Shopping Malls, Supermarket, Major Banks, Drugstores ,Library, Fitness Nearby ,Minutes to Public Transit With Go Train Station And Highway 404 , Quick Access To Markham And Downtown Toronto. (id:60365)
4106 - 138 Downes Street
Toronto, Ontario
The Luxury Sugar Wharf By Menkes At The Waterfront, Mins Walk To Union Station, Financial & Entertainment Districts, Sugar Beach, Lcbo, Loblaws, Farm Boy, St. Lawrence Mkt, & All Amenities. Stunning One Br W/ Full Balcony, Unobstructed East View, Spacious & Functional Layout, Bright & Airy, Modern Open Concept Design, B/I Appliances, Upgraded Kitchen Cabinets, All Laminate Floor, Etc. Excellent Mgnt & $$$ Amenities, Gym, Theatre, Games Room, Party Room & Guest Suites. (id:60365)
516 - 320 Richmond St E Street
Toronto, Ontario
Welcome to Suite 516 at The Modern Condos, an elegant 2-bedroom, 2-bathroom residence offering over 700 square feet of thoughtfully designed living space. Featuring a private east-facing balcony perfect for morning coffee or evening relaxation. This freshly painted suite is bathed in natural light through floor-to-ceiling windows, this suite blends comfort and style in the heart of downtown Toronto's vibrant Moss Park neighbourhood. Inside, the open-concept layout is ideal for both daily living and entertaining. The modern kitchen features sleek cabinetry, stainless steel appliances, and a large island with seating, creating the perfect hub for casual dining or social gatherings. The sunlit living area flows seamlessly onto the balcony, while both bedrooms are generously sized with closets and natural light. The primary bedroom offers its own ensuite bath and his and hers closets. Residents of The Modern enjoy an impressive collection of amenities designed for urban convenience and leisure. From Beanfield Fibre internet, 24-hour concierge, guest suites, and dedicated meeting and party rooms for hosting. Stay active in the fully equipped gym, unwind in the sauna, or take in panoramic city views from the rooftop deck featuring a sparkling outdoor pool. Additional comforts include visitor parking and bike storage, ensuring every detail of modern city living is covered.Located in the lively and ever-evolving Moss Park community, you're surrounded by an abundance of green spaces, including St. James Park and Moss Park itself. Trendy coffee shops, restaurants, and boutique stores are just steps away, while excellent transit access connects you effortlessly to the Financial District, Distillery District, and beyond.This suite is where style and convenience come together-your opportunity to live beautifully in one of Toronto's most connected downtown addresses. (id:60365)
4415 Buttrey Street
Niagara Falls, Ontario
Exceptional industrial development opportunity situated in a growing commercial corridor. This site offers tremendous future potential in one of Canada's most dynamic border cities, just minutes to Whirlpool Bridge Border Crossing, offering seamless access to the U.S. market, Walking distance to Niagara Falls GO Station, a key regional transit hub supporting future intensification. Nearby world-renowned attractions include Great Wolf Lodge & Water Park, Whirlpool Golf Course, Downtown Niagara Falls. 2.455 Acres corner lot, currently zoned General/Light Industrial, located within the City of Niagara Falls Transit Station Secondary Plan, designed to foster a vibrant, mixed-use, transit-oriented district. The plan supports employment, light industrial, commercial, and higher-density development, positioning this site for significant long-term value. This rare land parcel is ideal for investors, developers, and industrial end-users seeking a foothold in a strategic intensification area just steps from transit, tourism, and international commerce. Offered "as-is, where-is" with "no representations or warranties" by the Seller. (id:60365)
1219 - 551 The West Mall
Toronto, Ontario
Welcome to Suite 1219-a beautifully renovated and freshly painted 3-bedroom, 2-bathroom corner suite offering an impressive 1,328 sq. ft. of modern, open-concept living, complete with 1 underground parking space. Featuring neutral wide-plank laminate flooring throughout, this bright and airy home is filled with large windows that flood the living and dining area with natural light-perfect for entertaining or unwinding in style. The updated eat-in kitchen boasts white cabinetry with under-cabinet lighting, a stylish backsplash, quartz countertops, stainless steel appliances, and a convenient breakfast bar. All three bedrooms are generously sized with consistent flooring, while the primary suite features a double-door closet and a private 2-piece ensuite. Additional highlights include side-by-side laundry, a spacious in-unit storage room, and a welcoming foyer with wide hallways. Step onto your private balcony and enjoy north/east views. Maintenance fees include Bell cable/internet, water, heat, hydro, A/C, plus access to fantastic building amenities: an outdoor pool, tennis court, gym, sauna, party room, visitor parking, and an underground car wash. Ideally situated with easy access to transit, highways, shopping, schools, medical centres, the airport, Centennial Park, and more. A must-see corner suite offering exceptional natural light, comfort, convenience, and unbeatable value! (id:60365)
212 - 1670 North Service Road E
Oakville, Ontario
This Premium Office/Commercial Unit Is Perfectly Positioned Near Highways QEW & 403, In A Vibrant Area With Convenient Transit Access To The Go Station. The Brand New 2nd Floor Office Space, Currently In Shell Condition, Boasts A Bright Atmosphere With Expansive Windows And Ample Parking, Ready To Be Customized To Meet Your Business's Unique Requirements. Surrounded By Other Offices And Commercial Spaces, And Situated Close To Oakwood Business Park Plaza, Which Features A Medical Unit, Farm Boy, And Starbucks, This Location Is Ideal For Any Office Use, Including Real Estate, Legal, Or Financial Services. Shared Amenities Include A Boardroom, Common Kitchen, And Washrooms. Buyers Are Encouraged To Conduct Their Own Due Diligence Regarding Zoning And Permitted Uses. **EXTRAS** Strategically located at Oakville/Mississauga Border Close To 403/QEW (id:60365)
311 - 9751 Markham Road
Markham, Ontario
This well-designed 1- bedroom, 1- bathroom condo offers a comfortable and modern living space with 527 sp. ft. of interior area plus a private balcony- perfect for the relacing or enjoying fresh air. The functional layout maximizes space, featuring a bright living area, a contemporary kitchen, and a spacious bedroom with ample storage. Ideal for professionals, just a 3 minute walk from mount joy GO station, this unit delivers living in a convenient location close to transit, shopping, dining, and everyday amenities. Building amenities includes concierge, pool & lounge game room, pet spa and MORE! Internet included. (id:60365)
70 South Woodrow Boulevard
Toronto, Ontario
***FULLY FURNISHED*** 5 BED + 5 BATH Experience The Epitome Of Luxury Living In One Of Cliffsides Most Architecturally Unique Homes, Complete With Premium Furnishings From Restoration Hardware And Curated Fine Arts Throughout. This Stunning Two-Story Modern Masterpiece Showcases Exceptional Craftsmanship And The Finest Quality Materials. Featuring Solid Hardwood Floors On Both The Main And Second Levels, This Custom-Designed Home Also Boasts A Gourmet Chef's Kitchen With Built-In Appliances. Conveniently Located Near Transit (5 Mins to Go Station), Just Minutes From The Beaches, Top Schools, And Only 15-20 Minutes From Downtown Core. Don't Miss The Perfect Blend Of Style, Comfort, And Convenience! ***EXTRAS*** Stainless Steel Appliances (Fridge, Cooktop, Stove, Microwave, Range Hood), Stainless Steel Washer and Dryer, Garage Door Opener With Remote, Shades, Beautiful Fixtures, And Plenty Of Pot Lights Throughout! (id:60365)

