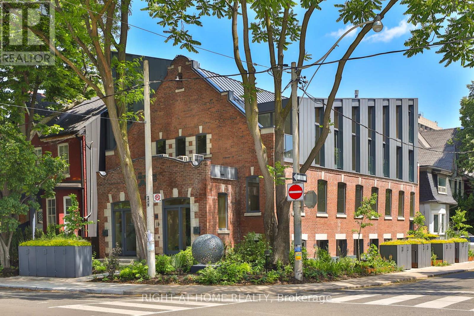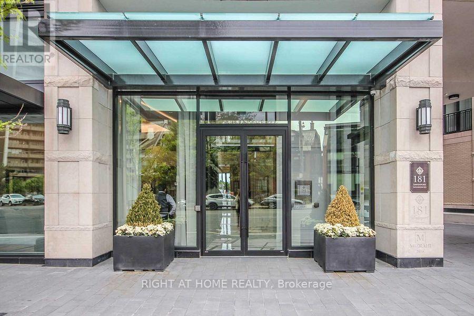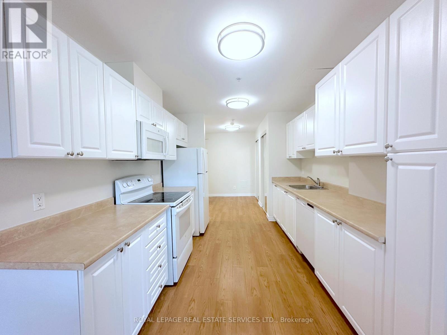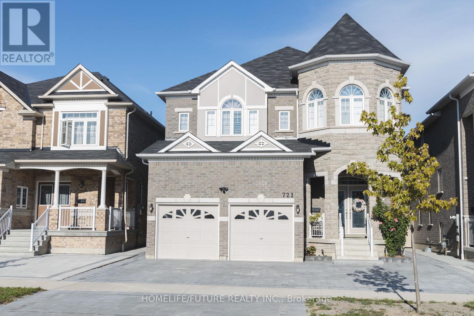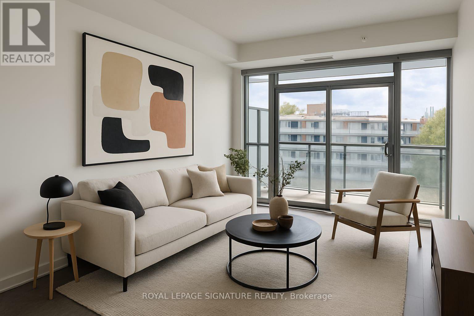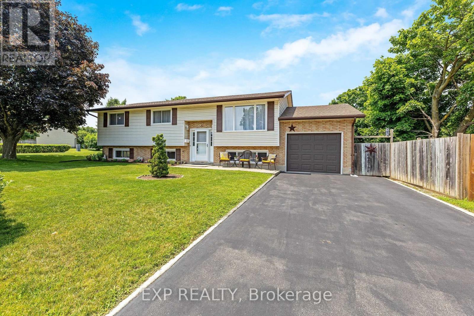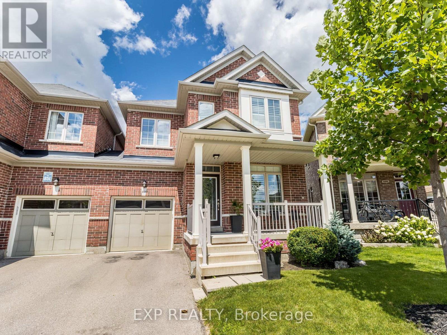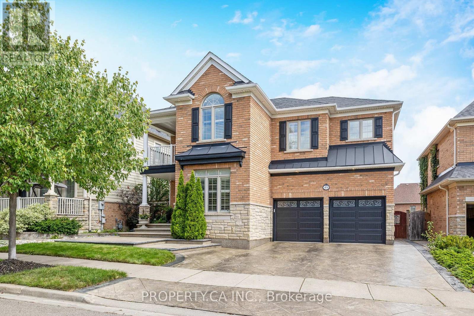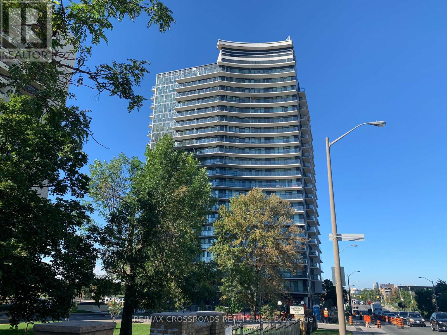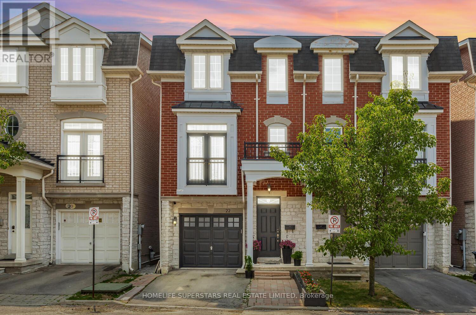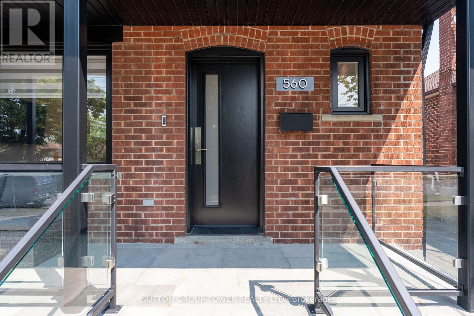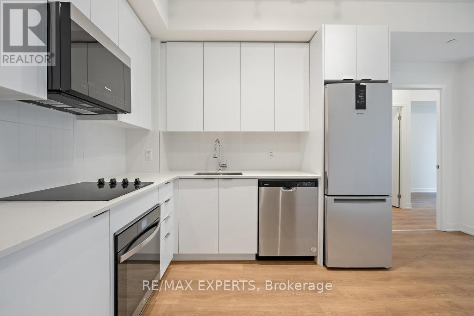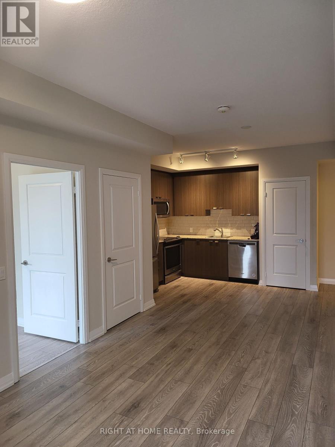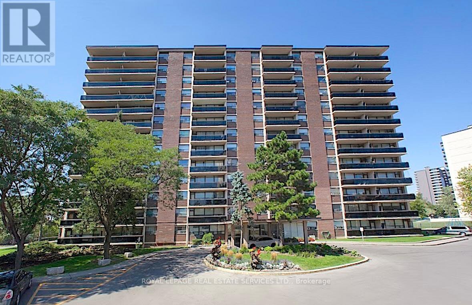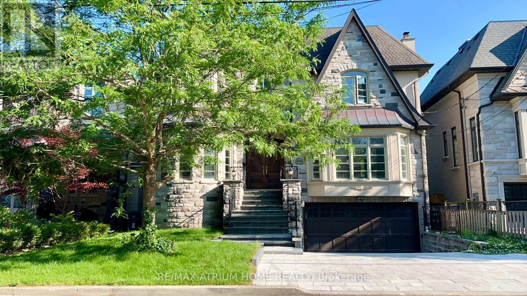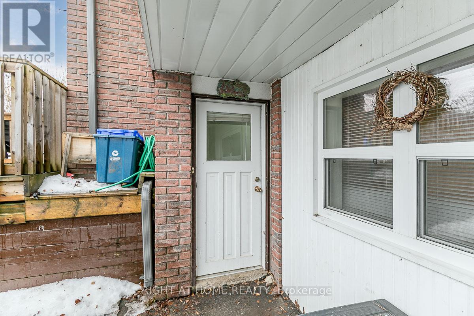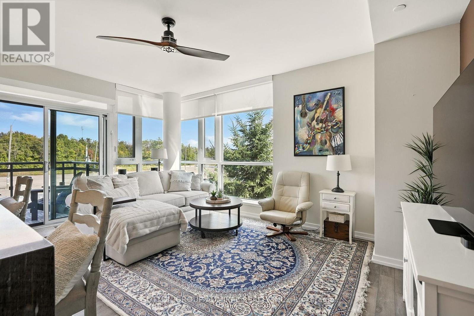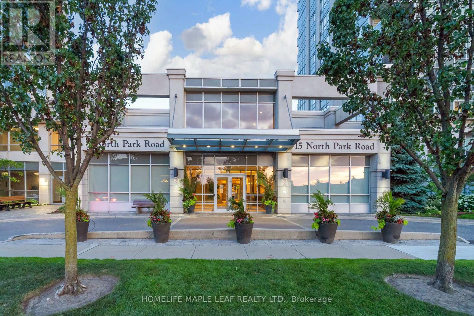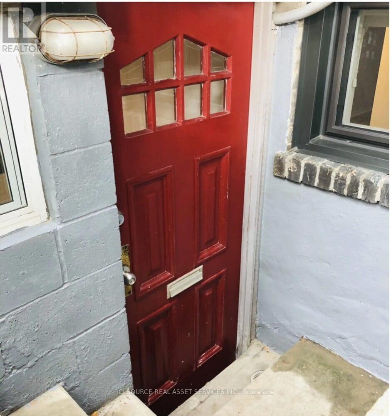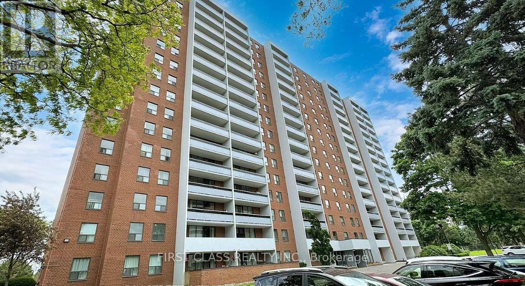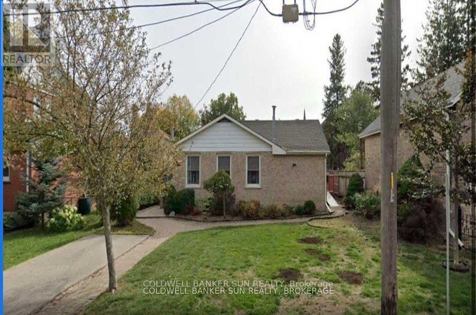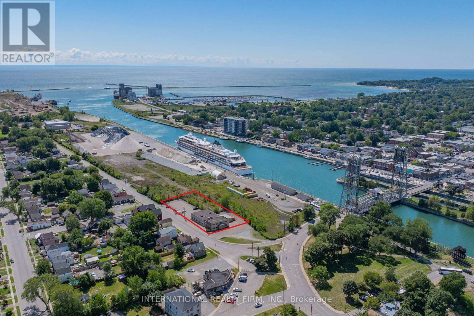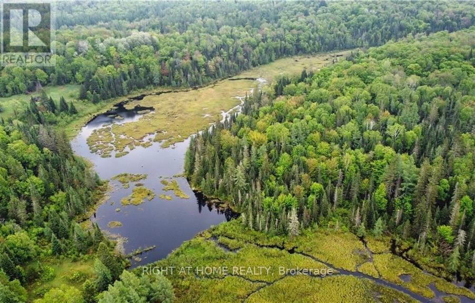217 - 29 Scenic Mill Way
Toronto, Ontario
Dont miss this impeccably maintained, modern 4+1bedroom luxury condotownhouse in York Mills. With over 2,200sqft of bright, open living space including a professional finished basement and no carpeting throughout, this corner unit offers both spacious comfort and privacy. Large windows flood the interiors with natural light, and thoughtful upgrades with fresh new paint, brand new vanity, mirror and lighting in 2nd floor washrooms, newer windows (2022), new roof (2025), and top-tier property management ensure effortless living with front and back garden care, plus driveway snow removal handled for you. Experience the feel of a traditional twostorey home without the maintenance burdens, complemented by an ideal location within walking distance to York Mills Collegiate, parks, shops, and restaurants, plus easy onebus access to the subway, Toronto French School, or Crescent School. The perfect blend of modern elegance, convenience, and serene townhouse living awaits. (id:60365)
908 - 77 Mutual Street
Toronto, Ontario
Discover refined urban living in this beautifully appointed 2-bedroom, 2-bathroom corner unit at the prestigious Max Condos by Tribute Communities. Designed by Graziani + Corazza Biase, this suite features a sleek contemporary interior with smooth ceilings and a thoughtfully designed, functional layout. Enjoy a modern kitchen complete with custom cabinetry, quartz countertops and matching backsplash, and integrated appliances. The bright, open living area is enhanced by floor-to-ceiling windows and laminate flooring throughout. Both bathrooms showcase premium finishes, including porcelain tiles and a frameless glass shower for a spa-like experience. The large balcony extends your living space with open urban views, perfect for everyday enjoyment. Located in the heart of downtown just steps to the Eaton Centre, St. Michaels Hospital, Toronto Metropolitan University, popular restaurants, cafes, and convenient TTC access right at your doorstep. Building amenities include a 24-hour concierge, state-of-the-art gym, yoga studio, party room, lounge, outdoor terrace, and more. (id:60365)
Ph 2 - 225 Brunswick Avenue
Toronto, Ontario
Be first to call this Penthouse "home" at Brunswick Lofts! A bright and modern corner Penthouse with private terrace in the trees in a rare boutique building in the heart of the Annex. This sun-filled and stylish suite offers a generous floorplan of almost 1,100 square feet, in a just-completed heritage conversion of only seven suites. Spanning two levels, this west Penthouse features a private entry with foyer and offers exceptional volume, tremendous attention to modern details and a one-of-a-kind roofline that creates a unique double-height living room flooded with natural light. A custom kitchen with white oak cabinetry, natural stone surfaces, integrated Miele appliances, gas cooktop, oversized island with wine fridge perfect for avid chefs and great entertaining. Upstairs, the quiet primary suite features tailored built-ins and a bright ensuite with soaker tub and shower. Main floor powder room, great storage and the warmth and elegance of loft living. Permit street parking for 2 cars, and steps to Bloor, Harbord Village, U of T and transit. Heritage architecture and contemporary craftsmanship in an outstanding location. HST included, and full Tarion warranty. (id:60365)
306 - 181 Davenport Road
Toronto, Ontario
Welcome To This Fabulous 2Br Suite, Crafted With High-End Luxurious Finishes In Prestigious Yorkville. Unprecedented Attention To Details. Enjoy 9Ft. Ceilings, Led Pot Lights, Hrdw Floors Throughout. Sheff's Kitchen With Custom Cameo Cabinetry, High-End B/I Appliances, Balcony Overlooking Ramsden Park, Steps To Bay St. & Rosedale Subway Station, Yorkville World-Class Shopping, Dining & Entertainment. 24Hours Extremely Polite & Helpful Concierge, Gym, Party Room, Media Room, Guest Suite, Garden Terrace With Bbq. Immediate Occupancy. (id:60365)
705 - 58 Orchard View Boulevard
Toronto, Ontario
Urban Convenience Meets Comfortable Living in Midtown! Welcome to this thoughtfully designed 1-bedroom suite at the sought-after Neon Condos in Toronto's vibrant Yonge & Eglinton neighbourhood, tucked away on the quiet residential side. Floor-to-ceiling windows and an open, efficient layout make the most of every square foot. The modern kitchen boasts full-size stainless steel appliances and sleek cabinetry perfect for both everyday living and weekend entertaining. The spacious bedroom features a second walkout to the balcony and ample closet space, while the 4-piece bathroom showcases contemporary finishes. Step onto your private balcony to enjoy morning coffee or a relaxing evening breeze. Just beyond your door, Midtown offers the perfect balance of green spaces and urban energy. Eglinton Park with its tennis courts, fields, skating rink, and walking trails is only minutes away. Stroll to Yonge Street for shops, cafés, restaurants, and essentials, or hop on the Eglinton subway or Crosstown LRT for effortless city access. This is one of the GTAs top ranked neighbourhoods for transit, entertainment, safety, and convenience. Neon Condos is a well-managed, mid-rise community with exceptional amenities, including 24/7 concierge, gym, yoga studio, stunning rooftop terrace, party room, and visitor parking. More than a place to live its a lifestyle you'll love. (id:60365)
1110 - 1 Bloor Street
Toronto, Ontario
Client RemarksWelcome To The Most Iconic Address In Downtown Toronto. Luxurious Corner 2 Bedroom Suite w/ 200 Sqf Huge & Unique Terrace. 9 Ft. Ceilings. Wood Flooring Throughout ,Custom Roller Shades. One Locker & One Parking. Direct Access To 2 Subway Lines. Steps To U Of T, Financial District, Yorkville Shopping. (id:60365)
106 - 15 Brookbanks Drive
Toronto, Ontario
Spacious and bright, this 1-bedroom suite at The Brookbanks offers an impressive 960 sq ft of living space. The galley kitchen features crisp white cabinetry, a full set of white appliances, and a convenient breakfast bar with a large window for natural light. The open-concept living and dining area is perfect for relaxing or entertaining. The oversized primary bedroom includes wall-to-wall windows and a walk-in closet for ample storage. Enjoy the convenience of your own private ensuite laundry room with even more storage space. Ready for you to move in and make your own.This prime location offers easy access to the Don Valley Park, Highway 401, and all major public transportation routes, making your commute a breeze. Enjoy the convenience of nearby shopping with grocery stores, cafes, and restaurants. The Shops at Don Mills, renowned for some of the best shopping in Toronto, are also just a short distance away. Parking available to rent. Tenant is responsible for hydro. (id:60365)
1113 - 478 King Street W
Toronto, Ontario
Beautiful 2 Bedroom Suite At Fashion District, 765 Sq Ft Of Living Space With A 240 Sq Ft Balcony, Corner Unit, Beautiful Courtyard View, 10Ft Ceilings. A Modern Kitchen With B/I Appliances, Semi Ensuites For 2 Bedrooms. Steps From TTC, Highway, Shopping Boutiques, Restaurants & More. Amenities Include Modern Lobby, Lounge/Bar, Boardroom, Dining Room With Fully Equipped Kitchen And Direct Access To Lounge, Fitness Studio, Guest Suite, Bicycle Parking. (id:60365)
3005 - 20 Richardson Street
Toronto, Ontario
Luxury living in the heart of downtown! This high-floor 2 bed, 2 bath corner suite at Lighthouse East Tower features floor-to-ceiling windows, a wrap-around balcony, and unobstructed city and lake views. The split-bedroom layout offers privacy, while the modern kitchen with built-in appliances and upgraded quartz countertops adds both style and function.Enjoy unmatched convenience steps to the Financial District, Union Station, George Brown, Sugar Beach, St. Lawrence Market, Distillery District, Harbourfront, Scotiabank Arena, Rogers Centre, TTC, Loblaws, restaurants, and quick access to the Gardiner Expressway.5-star amenities include an Xtreme Fitness Centre with multiple training zones, yoga/pilates and dance studios, theatre, art studio, community garden plots, shared basketball/tennis courts, social lounges, catering kitchen, BBQ terrace, and serene zen garden. (id:60365)
1810 - 10 Navy Wharf Court W
Toronto, Ontario
Bright, Harbor view, New renovation 1 Bdrm + Den, With Balcony, Locker, Parking Spot, and All Utilities Included! This New New New condo features laminate floors throughout and new painting, and is move-in ready! Well-Maintained Building Offers Access To 30,000 Sq. Ft. Entertainment & Fitness Facility! Amenities include a 25 m indoor pool, Hot Tub, Sauna, Bowling, Tennis Court, Squash Court, Basketball Court, Gym, Running Track, Party Room, Outdoor BBQs, kids' playroom, and more! Located In The Heart Of Downtown Toronto! Close Proximity To Ttc, Union Station, Harbourfront, Cn Tower, Rogers Centre, Shopping, Great Restaurants & Hospitals! (id:60365)
N502 - 455 Front Street E
Toronto, Ontario
WIFI INCLUDED IN MAINTENANCE FEE (~$55 PER MONTH). Fantastic 944 Sq Ft Corner Suite in the award-winning Canary District Condos. Bright and Sunny, Floor To Ceiling Windows. This dream 2 Bed + Den unit boasts a modern, fully-equipped kitchen featuring high-end, built-in appliances with ample storage. Plenty of building amenities available to enjoy including a media room, a party room, a well-equipped gym with steam rooms and an outdoor rooftop patio with BBQs. Commuting is a breeze with convenient access to the TTC King Streetcar and the DVP. Step outside and find yourself surrounded by delectable restaurants, a brand-new grocery store next door, the historic Distillery District, scenic bike trails, lush parks and sprawling green spaces. (id:60365)
Bsmt - 721 Audley Road S
Ajax, Ontario
This is a beautiful brand new custom renovated 2 bedroom basement suite! This stunning unit features a bright and airy living room and an open concept kitchen with stainless steel appliances! Located within a prestigious neighbourhood, just minutes from the Ajax waterfront, this home offers access to the Highway 401, 412, schools and shopping centers. Enjoy living within a lakeside community that combines convenience with tranquility! (id:60365)
506 - 99 The Donway W
Toronto, Ontario
Welcome to Flaire Condos at the Shops at Don Mills! This spacious 1+1 bedroom, 2-bathroom suite offers modern living with a highly functional layout. The open-concept living and dining area flows seamlessly into a sleek kitchen featuring stone countertops, stainless steel appliances perfect for entertaining. The large den isideal as a home office or guest room, while the primary bedroom boasts floor-to-ceiling windows, a walk-in closet,and a private ensuite.Enjoy unobstructed west-facing views from your oversized balcony, bringing in natural light throughout the day.Additional highlights include 9 ft ceilings, in-suite laundry, and premium finishes.Residents of Flaire Condos enjoy concierge service, a fully equipped fitness centre, party lounge, rooftop terrace with BBQs, and visitor parking. Step outside and discover endless lifestyle perks: world-class eateries, cafés, banking, pharmacies, and medical buildings all within walking distance. Enjoy the nearby Don Valley Greenbelt with its walking trails, bicycle paths, picnic areas, and bird & wildlife watching. Just moments away, Edwards Gardens hosts year-round events and the Aga Khan Museum offers culture and inspiration. Plus, with the upcoming Metrolinx transit expansion, commuting will be more seamless than ever! (id:60365)
46 Warner Lane
Brantford, Ontario
Welcome home to 46 Warner Lane in Brantfords highly desirable Empire South community of West Brant. This 3-bedroom, 2.5-bathroom, 2-storey home offers 1,445 sq. ft. of above-grade living space, a single attached garage, a fully fenced backyard, and an unfinished basement ready for your personal touch. The carpet-free and freshly painted main floor begins with a welcoming foyer and convenient 2-piece powder room. An open layout connects the spacious living room, dining area, and kitchen. New luxury vinyl plank flooring extends from the foyer into the living room, creating a seamless and stylish flow. The kitchen is equipped with stainless steel appliances, including a built-in dishwasher, and the dining area features sliding doors that lead to the backyard. The living room, complete with a cozy gas fireplace, offers the perfect space for relaxing or entertaining. The second floor offers three bedrooms, including a primary suite with a charming bay window overlooking the front yard and a private 3-piece ensuite with a tiled glass shower. A 4-piece main bathroom completes this level, providing comfort and convenience for the entire family. The unfinished basement adds flexible space for storage or future development. The fully fenced backyard offers a safe space for kids and plenty of green space for entertaining. This lovely West Brant home is located close to excellent schools, trails, parks and more. (id:60365)
165 Johanna Drive
Cambridge, Ontario
Welcome Home to Your Ideal Bungalow in West Galt - Nestled in the heart of sought-after West Galt, this beautifully maintained raised bungalow has been lovingly cared for by the same family for 37 years. More than just a house, its a warm, inviting canvas ready for you to make it your own. Designed to adapt to a variety of lifestyles, the spacious layout features 3+1 bedrooms, 2 bathrooms, and two full kitchens, providing exceptional flexibility for growing families, multi-generational living, or anyone needing dedicated space for work, hobbies, or extended family. Step inside to discover bright, welcoming interiors enhanced by upgraded laminate flooring and plush broadloom throughout, creating a comfortable, contemporary feel in every room. From the lush, manicured landscaping and well-kept exterior to the inviting, move-in-ready interior spaces, every corner of this home reflects decades of pride in ownership. Recent updates and thoughtful improvements blend timeless charm with modern convenience, ensuring you can settle in with complete confidence. Whether you're relaxing in the spacious living areas, hosting gatherings in the finished lower level, or enjoying the versatility of the second kitchen, you'll find comfort and possibility around every turn. Don't miss this rare opportunity to own a truly special property in one of West Galt's most desirable neighborhoods. Schedule your private showing today and experience firsthand the character, warmth, and endless potential this beautiful bungalow has to offer. (id:60365)
353 Hincks Drive
Milton, Ontario
Experience the epitome of executive living in this impeccably maintained Link home by Beaverhall, located in a sought-after neighborhood with convenient access to highways 401 and 407, the GO station, public transit, top-rated schools, and scenic parks. This home boasts 9-foot ceilings and gorgeous walnut-stained hardwood floors throughout. The large kitchen is equipped with built-in stainless-steel appliances, a center island, and a walkout to a fenced backyard. Enjoy formal dining in a separate dining room and cozy evenings by the gas fireplace in the spacious family room. The solid oak staircase leads to an oversized master bedroom featuring coffered ceilings, an ensuite bathroom, and walk-in closet. The second floor also offers the convenience of a laundry room and is adorned with California shutters throughout. Showing exceptionally well, this home is a perfect blend of style, comfort, and convenience. (id:60365)
49 Playfair Terrace
Milton, Ontario
Heathwoods Hatfield Model is a rare offering in Miltons prestigious Scott neighbourhood Traditions community. Set on a wide 49-ft lot with a brick and stone façade, this home offers over 4,200 sq. ft. of finished living space across three levels, blending architectural elegance with modern finishes. With 6 bedrooms 4 upstairs, 1 on the main, 1 in the basement this residence accommodates families in style. The main level features a formal living room/parlour, an elegant dining room with a servery, and a chefs kitchen with quartz counters, backsplash, and a large island with a breakfast bar. A secondary dining area with vaulted coffered ceilings opens to a private deck. The 18-ft family room impresses with a stone fireplace and expansive windows. A versatile main floor bedroom is ideal as an office, guest room, or playroom. Upstairs, four bedrooms each connect to a bathroom, including a Jack & Jill. The primary suite (13 x 20) showcases tray ceilings, walk-in closet, balcony, and a luxurious ensuite. An upper-level laundry adds convenience. The finished walkout basement serves as a nanny or in-law suite, with its own kitchen, living area, bedroom, bathroom, laundry, and private porch. Additional highlights: modern flooring throughout, curved staircase with sleek spindles, two laundry rooms, 5-car parking (double garage + driveway), interior/exterior pot lights, covered porch, and patterned concrete landscaping. There are NO rental items on the property. Ideally located in Miltons Scott neighbourhood, steps from scenic Niagara Escarpment views, trails, parks, cafés, downtown Milton, Sherwood Community Centre, and top-rated schools. (id:60365)
2104 - 1461 Lawrence Avenue W
Toronto, Ontario
Large 2 bedroom corner Penthouse Unit At 7 On The Park As Per Builder It Is 758 Square Feet. Absolutely breathtaking views with a balcony that stretches across the entire unit. Located in a great convenient location, just steps to TTC, groceries, Walmart, restaurants, parks, schools and much more. Unit has laminate wood flooring throughout, a spacious open concept and bright natural sunlight along with amenities such as a gym, party room, concierge security, visitor parking and much more (id:60365)
10 Mcconachie # Bsmt Crescent
Caledon, Ontario
Welcome To A Fully Renovated Basement With Separate Entrance. This Basement Apartment 2Bedroom / 1 Washroom, Beautiful Large kitchen with Quarts Countertop and Backsplash, Laminated flooring, 2 parking, Large Windows With Plenty Of Natural Light, Perfect for Family. (id:60365)
22 Lambrinos Lane
Toronto, Ontario
Welcome to this warm and friendly home in Glenfield Jane Heights neighborhood W/3+2 Bedrooms and 4 Washrooms. This home is nestled in a private Cul De Sac. Featuring 9" ceiling on the second floor with a spacious living room and Juliette balcony. Large kitchen and dining area with a center island, and S/S appliances, W/O to sun deck for morning tea. Access to garage from the ground floor. Ground floor also has 2 bedrooms with a small living area with patio door that leads to backyard for family entertainment. Finished basement has kitchen, 3 pc bathroom, and living/dining area combined. Laundry is located on the third floor. Single car garage with remote control, and single car parking on private driveway. Ample designated guest parking and the street. Close to all amenities; TTC, hospitals, schools, worship places, grocery stores, York University, fitness clubs, parks, golf course, coffee shops etc. Very clean and move in ready home. A must see home to make it your own.!!!!!!!Motivated Seller, Bring all Reasonable OFFERS!!!!!!!Note 3% COMMISSION!!!!!TO CO-OP BROKER . PROPERTY IS PRICED TO SELL. SHOW WITH CONFIDENCE and Bring OFFERS, OFFERS & OFFERS !!!!!!! (id:60365)
560 Glen Park Avenue
Toronto, Ontario
Nestled In The Serene, Tree-Lined Embrace Of Yorkdale-Glen Park, 560 Glen Park Ave Is A Meticulously Reimagined Residence, Remodeled With Timeless Elegance And Modern Sophistication. Masterfully Renovated With A Commitment To Quality, Seamlessly BlendingHigh Quality Craftsmanship With Family Functionality. Every Element Has Been Thoughtfully Upgraded To The Highest Standards. Soaring Ceilings And An Expansive Gourmet Kitchen, Designed For Entertaining And Creativity, Anchor The Homes Inviting Layout. A Lutron Smart Home System Creates An Ambiance Of Refined Luxury, While Radiant Heated Floors And Spray Foam Insulation Ensure Year-Round Comfort And Efficiency. The Manicured, Fully Fenced Lot Features A Beautifully Landscaped Patio, Ideal For Elegant Outdoor Gatherings. An Oversized Garage, Doubling As A Versatile Workshop, And Parking For Up To Six Vehicles Complete This Exceptional Offering. Discover A Sanctuary Of Style And Practicality In One Of Toronto's Most Coveted Neighborhoods, Crafted For Those Who Seek Unparalleled Quality And Sophistication. (id:60365)
622 - 830 Megson Terrace
Milton, Ontario
Experience luxury and sustainability in this rare penthouse-level 3 Bedroom + Den suite, one of the largest residences in the award-winning Bronte West Condominiums, located in the Willmott neighbourhood in Milton. Built by renowned builder Howland Green, this eco-conscious community redefines modern living with Beyond Net Zero features, including geothermal heating and cooling, solar panel efficiency, fiberglass windows, and no gas or hot water tank bills, ensuring remarkably low monthly costs. Spanning an impressive 1,578 sq. ft. of interior space, this light-filled home also includes two private balconies 55 sq. ft. and 75 sq. ft. or an additional extension of outdoor living. Inside, soaring 9 ft. ceilings, crown moldings, pot lighting, and expansive windows capture escarpment views and flood the suite with natural light. Thoughtful upgrades include seamless tall kitchen cabinetry for a polished look, slow-closing pots and pans drawers, a generous walk-in pantry, and in-suite laundry. The gourmet eat-in kitchen is a showpiece with Caesarstone countertops, stylish backsplash, elegant flooring, an expansive breakfast bar, and upgraded stainless steel appliances, including an owner-upgraded stove, with an in-built air fryer, and refrigerator with water dispenser and ice maker. The spa-like primary ensuite impresses with double sinks, a shower with glass door, and upgraded fixtures, offering both style and convenience. The versatile den provides an ideal space for a home office, study, or guest suite. Comfort is always at hand with smart thermostats and in-unit controls for heating and cooling. Residents enjoy exclusive amenities including a fitness centre, party room, and games room, along with secure entry, underground parking, and a dedicated locker. Just minutes from Milton District Hospital, shops, cafés, banks, and Hwy 401, this penthouse perfectly blends luxury, size, and sustainability, an elevated lifestyle where upscale living meets eco-friendly innovation. (id:60365)
282 Ridge Road
Aurora, Ontario
A MUST SEE. Rarely Is A Property In A Location Like This, Available!!!Don't Miss This One Of A Kind Opportunity To Own Almost 1.75 Acres Of Secluded/Breathtaking Scenery! This Beauty Is On Quiet Cul De Sac In Prestigious South Aurora, Features O/C Flr Plan W/Cathedral Ceilings, Skylights, Huge Windows & W/O To Lrg Deck.Lower Level W/Lrg Bdrms, 4Pc Bath & Rec Rm W/Lrg Sliding Glass Doors To Lovely Interlock Patio & Decorative Pond, Prof Landscaping, Lrg Covered Storage Area, Total 5 Bedrooms, New Flooring In The Basement And Bedrooms On The Main, New Stairway Capping, Fresh Paint On Most Of The Walls, 3 Skylights, Amongst Multi Million Dollar Homes. Interlocking Around The Property. (id:60365)
1414 - 10 Abeja Street
Vaughan, Ontario
Welcome Vaughan's Hottest New Condo Building At 10 Abeja Street! This Stunning, Never-Lived-In, 2-Bedroom, 2 Bath Condo With One Underground Parking Space Is Perfectly Situated In One Of Vaughan's Most Sought-After Locations. Located Just Steps From Vaughan Mills Mall, And Minutes To Highways 400 & 407, Vaughan Metropolitan Subway Station, Cortellucci Vaughan Hospital, Canada's Wonderland, And A Wide Variety Of Restaurants, Shops, And Amenities. This Condo Offers The Ultimate Blend Of Comfort And Convenience. Inside, You'll Find A Bright And Modern Open-Concept Layout With Brand-New Appliances, Sleek Finishes, And Custom Installed Blinds For Privacy And Style. The Spacious Bedrooms Provide Ample Natural Light And Functionality, Making It Ideal For Professionals, Couples, Or Small Families. This Condo Offers The Perfect Opportunity For Buyers Looking For A Move-In-Ready Home In The Heart Of Vaughan With Unmatched Lifestyle Convenience. Upgrades Include Laminate Flooring Throughout, Walk-In Closet In Main Bedroom, Smooth Ceilings, Kitchen Backsplash, Upgraded Full-Size Laundry Machines, Stand-Up Glass Shower And Much More! Building Amenities Include Pet Wash Station, Fitness Centre, Yoga Room, Rooftop Terrace, Visitor Parking, Lap Pool, Work Stations And Much More! Maintenance Fees Include Rogers High Speed Internet, Heating And Cooling! Don't Miss Your Opportunity To Call This Condo Home. (id:60365)
464 - 60 Ann O'reilly Road
Toronto, Ontario
Demand Location! Welcome To The Parfait Built By Tridel! Located Right In The Ultra Convenient Dvp/Sheppard Area! Large And Spacious One Bedroom Unit (653 sq ft) With High Ceiling An One And A Half Bath. Open Concept Kitchen With Stainless Steel Appliances, Master Bedroom With 3 Pc Ensuite. Amazing Location Close To Hwy, Steps To Ttc, Fairview mall, Subway, Restaurant, Etc. Bldg Feats: Pool, Gym. Party Rm, Etc. (id:60365)
210 - 12 Rockford Road
Toronto, Ontario
Welcome to this beautifully renovated 1-bedroom suite at Rockford Apartments. The open-concept living and dining area offers the perfect place to relax or entertain, while the sleek kitchen features a breakfast bar, designer cabinetry, and stainless steel appliances including a dishwasher and over-the-range microwave.The spacious bedroom includes a custom closet organizer. Step outside and enjoy everything the neighbourhood has to offer-local shops, cafés, and restaurants just around the corner, with parks and transit close by for added convenience. Parking available to rent. Tenant is responsible for payment of hydro. (id:60365)
23 Mitchell Avenue
Toronto, Ontario
Welcome to 23 Mitchell Ave, a renovated detached home that offers a blend of modern design and functional living space. This two-story house, built in 2000 and renovated in 2025, sits on a 25x91 foot lot. It has 4 bedrooms and 3 full bathrooms, plus a main floor powder room. The kitchen is equipped with quartz countertops, a waterfall centre island, and high-end integrated and stainless steel appliances. The sunken living room is spacious, open, and overlooks the backyard. Throughout the main and upper floors, you'll find white oak engineered hardwood floors and LED pot lights. The home has 2,018 square feet of above-grade living space, with an additional 460 square foot lower level and 280 square foot garage. The lower level features a recreation room with heated floors and a walk-out to the backyard. A 3-piece bathroom was added to the lower level during the 2025 renovation, offering the potential for an in-law suite. Other features include a separate laundry room, built-in garage with interior access and private brick front pad, providing parking for two cars. Located in the vibrant Queen West neighbourhood, this property is close to many amenities, with an enviable Walk/Transit/Bike Score of 97/97/93. Commuting is a breeze, with the Queen streetcar providing a quick and direct route to the financial district, ScotiaBank Arena and Rogers Centre. When TIFF isn't on, the King street car offers quick access to the Distillery District and Leslieville. Once the Ontario Line is complete, the King-Bathurst Station will be in close proximity. Coffee shops and restaurants like Jimmy's Coffee and Terroni abound nearby. The home is also near parks, including Stanley Park and Trinity Bellwoods Park, which offer a range of recreational facilities. Venture south to find easy access to the lakefront. Offers anytime. (id:60365)
185 Parkview Avenue
Toronto, Ontario
Welcome To 2 Bedroom With 2 Washer Room In High Demand Willowdale East . Excellent Location, Tile Floor Throughout. Separate Entrance Basement Apartment with Walk Out To Backyard, Ensuite Laundry, Walk Out To Backyard. Steps To Hollywood Public School, Earl Haig Secondary School, Close To TTC Bus Stop, Subway Station , HWY 401, Ttc, Bayview Village Etc. (id:60365)
22 Dutch Myrtle Way
Toronto, Ontario
Welcome to this rarely offered, beautifully renovated 3-bedroom, 4-bathroom townhouse in the sought-after Banbury-Don Mills neighbourhood of North York. Offering over 1,900 sq. ft. of living space, this home feels more like a semi with its smart layout and generous proportions. The main floor features a spacious living room with walkout to a private backyard, while the upper level boasts an oversized family room with skylight, fireplace, and a stunning overlook to the level below. All bedrooms are generously sized, each with direct bathroom access - ideal for busy mornings. Renovated in 2023 with upgraded hardwood floors, pot lights, fresh paint, and a stylish kitchen with stainless steel appliances. The lower level offers a large laundry room, 2-piece bath, tons of storage, and access to an extra-deep garage plus private driveway. Recent exterior updates include new stairs, balcony, and landscaping. Close to parks, trails, top schools, Shops at Don Mills, and quick access to the DVP/401/404. A perfect turnkey home for families or first-time buyers! (id:60365)
748 Mayfly Crescent
Ottawa, Ontario
AVAILABLE SEPTEMBER 1st!! FURNISHED option. Welcome to 748 Mayfly Crescent a modern townhouse located in a peaceful and family-friendly community in Barr haven South. Surrounded by green spaces, schools, and essential amenities, this home offers both comfort and convenience in one of Ottawa's fastest-growing neighbor hoods. Features: 3 bedrooms 2.5 bathrooms Fully finished basement In-unit laundry 1-car garage + 2 driveway spaces (3 total) Fenced outdoor space UTILITIES EXTRA This spacious and well-maintained townhouse features a bright, open-concept living area with large windows and natural light throughout. The master bedroom includes an ensuite bathroom and walk-in closet, while the additional bedrooms are ideal for guests, kids, or a home office setup. The partially finished basement offers extra room for storage, fitness, or recreation .Located in a sought-after area of Barr haven, 748 Mayfly Crescent is close to top-rated schools, parks, and public transit. With easy access to Highway 416, Greenbank Road, and the heart of Barr haven, commuting is a breeze. Criteria: No pets permitted Non-smoking unit/premises One-year lease minimum First and last month's rent required *For Additional Property Details Click The Brochure Icon Below* (id:60365)
89 Dante Crescent
Brantford, Ontario
Welcome to 89 Dante Crescent, a beautifully updated 4-bedroom, 3.5-bath home in the desirable Brantwood Park neighbourhood. With over 3,000 sq. ft. of well-designed finished living space, this property combines modern upgrades with a backyard retreat ideal for relaxing or entertaining. Inside, engineered hardwood floors lead to a bright foyer and a renovated powder room. The living room offers a relaxing space, while the family room fills with natural light for a cozy feel. The open dining area flows into the updated kitchen, forming a central hub for meals and gatherings. The kitchen, fully renovated in 2017, features solid wood cabinetry, quartz countertops, backsplash, and crown moulding. Patio doors open to a private outdoor oasis with a 12x24 on-ground pool and a stylish deck (2020) for summer enjoyment. Upstairs, the primary suite is a true retreat with a stunning ensuite showcasing a custom glass shower, double vanity with quartz counters, and generous his-and-hers storage. Three additional bedrooms and a spacious 5-piece bath complete the upper level. The fully finished basement expands your lifestyle options with in-law suite potential. Highlights include a separate entrance, recessed LED lighting, a large rec room, a 3-piece bath, a gym space, and plenty of storage. Notable updates include a new driveway (2024), water softener (2025), high-efficiency furnace and A/C (2018), central vacuum (2018), and a double garage with custom shelving. Close to schools, parks, and shopping, this home checks every box for style, function, and comfort. Experience the perfect blend of family living and modern upgrades at 89 Dante Crescent. (id:60365)
3051 Sierra Drive
Orillia, Ontario
Welcome to this fabulous West Ridge family home with $35,000 of builder upgrades on a premium 49 ft lot!! This home's exterior greets you with a distinguished and imposing presence. $$$ spent on Massive stone work, upgraded black facia/pot-lit soffits and window frames. Double entry doors lead you into a spacious, sunny foyer with beautiful wooden stairs. This 4 bdr home boasts upscale engineered vinyl floors and 9ft ceilings throughout. Soak in the lavish lifestyle of a gas fireplace, and find your inner-gourmet in the gorgeous lavish kitchen, with ceiling-height beautifully-trimmed black cabinetry and luxurious expansive Caesarstone counters. Upgraded porcelain tiles and counters in washrooms and upstairs laundry. Above-grade windows, separate entrance, roughed-in bath and high ceilings in basement allow for potential in-law suite. Too many upgrades to mention! (see list att). This home is truly sun-filled, with custom California shutters. Location-conveniences are vast! Surrounded by trails, parks, top-rated schools, shops, restaurants (even Costco and Home Depot). Orillia lies on Lake Simcoe and Couchiching, with beautiful beaches and historic downtown. Conveniently, just over an hour to Pearson Airport, 10 min to regional airport, minutes to Hospital, Lakehead University, huge Sports Center, Casino Rama, ski resorts and multiple world-class golf courses, Orillia is a town flooded with trees and forests, a place to call home. *(some images have been virtually staged) Don't forget to watch Virtual Tour! (id:60365)
34 Brushwood Drive
Brampton, Ontario
Welcome to this Beautifully Designed 3+1 Bedroom, 4 Bathroom, Freehold Townhome Offering 2,400 sq. ft. of Modern Living Across Three Levels, Located in One of Brampton's Most Desirable Neighborhoods. Step Inside to Find an Open-Concept Living Space with 9-ft Ceilings, Abundant Natural Light, and Seamless Flow Perfect for Everyday Living and Entertaining. The First Floor Offers a Versatile Space, Ideal As a Home Office, Media Room or Guest Suite. Enjoy Your Morning Coffee or Summer Gatherings On The Private Patio Deck. Conveniently Located Just Minutes to Highways 401/407, Public Transit, Restaurants, Shops, Schools and Parks. This Home Offers the Perfect Balance of Convenience and Lifestyle. The Large Private Family Room Awaits The At Home Movie Buff To Make Those Stay Home Evenings Even More Enjoyable. The Top Floor Bedrooms All Offer Abundant Space And Luxury Feeling Amenities. Furnished Is Optional For An Additional (id:60365)
2821 - 30 Shore Breeze Drive
Toronto, Ontario
Absolutely Stunning Condo In Sky Tower - Bright And Unobstructed Southwestern View. Show With Pride! Spectacular Views. 9Ft Smooth Ceilings. Resort Style Amenities Including Games Room, Saltwater Pool, Lounge, Gym, Yoga & Pilates Studio, Dining Room, Party Room. Walk To Waterfront, Parks, Trails, Public Transit. Highly Desired Mimico Area, The Perfect Midway Point From Mississauga And Toronto (id:60365)
1007 - 5025 Four Springs Avenue
Mississauga, Ontario
Fabulous Open Concept & Modern 2 Bedrooms + Den total 921 Sf (882 Sf + Balcony 39 Sf) Located In The Luxurious Building With Top Amenities & In The Heart Of Mississauga! Spacious Living & Dining W Floor To Ceiling Windows With Unobstructed South West Exposure Gives You High Level City View & Sunlight. Laminate Wood Flooring Thru Out, Granite Counter, Backsplash,, Stainless Steel Appliances, Steps To Plazas, Square One, Hwy 403, Schools, Banks, Amenities, Supermarket, Restaurant & Future Lrt On Hurontario St, 1 Parking Spot & 1Locker Is Included. (id:60365)
Lower - 20 Carlton Road
Barrie, Ontario
Large Bright Apartment. **Rent Includes All Utilities.**Family-Friendly Area. Unit Amenities: 1Bedrooms + Den With Living Room. 1 Bathroom **Ensuite Laundry** Parking For 1 Car. Walkout To Covered Sunroom. *Close To Hwy 400, Georgian College, Restaurants, Banks, Parks, Schools And More. Apartment Is Above Ground Level With Walk-Out To Back Hard. Includes Private Sunroom And Full Use Of Backyard. Wont Last! (id:60365)
A217 - 241 Sea Ray Avenue
Innisfil, Ontario
Downsizing? Empty Nesters? Or simply seeking the ultimate resort lifestyle? Welcome to Friday Harbour! This rare 3-bedroom corner suite offers breathtaking marina and Lake Simcoe views, with sun-filled southeast exposure from morning until sunset. The spacious, open-concept layout flows seamlessly to a large balcony-perfect for lounging, dining, or watching the boats drift by. Inside, no detail is overlooked: a stunning two-sided waterfall granite island anchors the chefs kitchen, ideal for entertaining or casual mornings alike. Premium upgrades include custom closet organizers, sleek mirrored sliding doors, and elegant finishes throughout. Beyond your door, Friday Harbour delivers a world-class lifestyle: stroll the vibrant boardwalk with boutique shops and restaurants, enjoy the beach and lakefront, tee off at The Nest championship golf course, or explore scenic nature trails. With year-round events and amenities, this is more than a home-its a destination. Buyer To Pay 2% Plus HST Friday Harbour Resort Association Fee. $262.46/Month Lake Club Fee, Annual Resort Association Fee $2,507.52. (id:60365)
1406 - 7 North Park Road
Vaughan, Ontario
***Rare Fully Furnished! Incredible Value! Immaculately Kept Much Better In Real! Light Filled! Energy Filled! Gorgeous Unobstructed Scenic Views Of 5 Acre Park And North West Vaughan!!Welcome To The Vista Condos At The Heart of Thornhill By Liberty Developments, One of Vaughan's Most Sought-After Residences! This Bright , Spacious Fully Furnished 1-Bed, 1-Bath Unit Offers Open Concept Living, A Functional Layout And Large Windows Filling The Space With Natural Lighting. Enjoy A Stylish Kitchen With Granite Countertops and Full-Sized Appliances. Step Out Onto Your Own Private Balcony With Unobstructed Park Views, Ideal For A Morning Coffee Or Evening Wind Down With Breath Taking Sunset Views & View Of Fireworks Of Wonderland From Balcony . The Spacious Primary, In-Suite Laundry and Parking Spot Add To The Comfort of This Beautiful Unit. Indulge in the Indoor Pool, Fitness Centre, Guest Suites and 24-Hour Security *Location*Location*Location-Ideally Located Steps to Promenade Mall, Walmart, Shopping Centers, Tons Of Cafes and Restaurants, Walk To Public Transit (YRT & Viva), Easy Access to Hwy 7 and Hwy 407. Close to Parks, Schools, Community Centre and Greenbelt Trails. Whether a First-Time Home Buyer, Investor or Downsizer, This Unit is A Golden Opportunity to Own in a Vibrant Community. (id:60365)
Basement - 215 Hamilton Street
Toronto, Ontario
This rarely available, fully renovated 1-bedroom, 1-bath basement apartment (590 sq. ft.) offers modern finishes and everyday convenience on one of Leslieville/Riversides best tree-lined streets. Featuring new wood laminate floors, fresh paint, and in-suite laundry with a European washer/dryer combo, the unit is designed for comfort. The modern kitchen includes a new refrigerator, dishwasher, stove, and ample cabinetry. Bright and airy with abundant natural light, the apartment also has a private entrance with secondary exit and a front nook perfect for a home office. (The last three photos show the current tenants setup.)Available: October 15, 2025The bathroom has been newly remodelled with a 3-piece bath and glass shower door, and LED pot lighting throughout adds a modern touch. Unbeatable Location : Directly across from Riverdale Park with walking and biking trails at your doorstep. Walking Score: 95 | Biking Score: 98. Steps from Queen Street East, the Danforth, Broadview Hotel, Distillery District, restaurants, cafés, boutique groceries, Loblaws, and LCBO. Walking Score: 95 | Biking Score: 98, Streetcars: 506/504/505 within 100m; 501 Queen 2 blocks away. Broadview Station: 10-minute walk, Street permit parking + nearby Green P available Non-smoking unit No pets ,Tenant responsible for garbage/recycling and clearing entrance stairs *For Additional Property Details Click The Brochure Icon Below* (id:60365)
310 - 1250 Bridletowne Circle
Toronto, Ontario
Welcome to this stunning, upgraded 3-bedroom home, featuring 2 rare full bathrooms and convenient ensuite laundry. Designed with both comfort and functionality in mind, this spacious property is ideal for a growing family. Recent updates include laminate flooring throughout, a modernized kitchen with quartz countertops, stylish backsplash, pot lights, stainless steel appliances, and bathrooms upgraded with stand-up showers, quartz vanities, and high efficient toilets.Ideally situated in a highly desirable neighborhood, you will enjoy close proximity to shopping centers, schools, restaurants, banks, and parks. With easy access to public transit and major highways, commuting is simple and convenient. Dont miss the opportunity to own this exceptional home with a thoughtfully designed layout! Maintenance fees include hydro, heat, water, and cable. Residents also enjoy excellent facilities such as a gym, sauna, tennis court, and party room. (id:60365)
500 Canterbury Street
Woodstock, Ontario
Charming Detached Home on a Large Lot**Welcome to this fully detached 2 bedroom, 1bath home situated on a spacious lot in a highly desirable location. This property features a carpet-free interior, a bright and functional layout, and a walkout to a huge patio perfect for entertaining or relaxing outdoors. A finished bunk space in the basement has been used as an additional bedroom, offering extra flexibility for guests or family. Enjoy the convenience of being within walking distance to downtown, with shops, restaurants, and amenities just steps away. An excellent opportunity for first-time buyers, downsizers, or investors looking for a prime location. Buyer Or Buyer's Agent To Verify All The Measurement. (id:60365)
198 Welland Street
Port Colborne, Ontario
East Village | CanalSide Flex Office/Industrial | Income + Vacancy Position your business or portfolio at the SW corner of Clarence St & Welland St steps to the Welland Canal. The property offers ~ 8,000 sf across two levels with ~25 private offices, collaboration rooms and a paved onsite lot. Paved parking area for 30+ vehicles. Current layout supports office, professional services, technical trades, training/education and light industrial users. ~6,200 sf is leased to Miller Paving Group; ~1,800 sf is available immediately, with seller indicating the ability to deliver full or partial vacancy within ~3-6 months. The Light Industrial zoning is exceptionally versatile, allowing contractors yard, light industry, education facility, motor vehicle repair, research facility, and accessory office/retail/restaurant options, among others. City is very supportive of improving the area. The location benefits from Port Colborne's record cruise season (70+ calls Apr - Oct) and continued waterfront activation. Well built free standing building. More area can be build if required. A rare owner user purchase with income, or a straight forward lease up for investors. (id:60365)
524 Garbutt Terrace
Peterborough North, Ontario
Welcome To This Beautifully Maintained Freehold Townhome Nestled In A Quiet, Family-Friendly North-End Neighborhood. Boasting Over 1,400 Sq. Ft. Of Thoughtfully Designed Living Space, This Home Offers A Rare Blend Of Charm, Comfort, And Functionality. Step Inside To Discover A Bright, Open-Concept Main Floor Perfect For Both Everyday Living And Weekend Entertaining. Beautiful Kitchen With Breakfast Bar. Spacious Living/Dining Area Flows Seamlessly Into Your Private Backyard, Complete With A Gorgeous Patio-Ideal For Morning Coffee Or Summer BBQs. Attached 1.5 Car Garage, Upgraded Doors And Windows Add A Modern Touch, And The Sliding Door To The Deck Features Built-In Blinds For Convenience And Style. Featuring Two Generously Sized Bedrooms Plus A Versatile Loft, Two Full Bathrooms, And Convenient Main Floor Laundry, This Home Offers Exceptional Flexibility For Retirees, Growing Families, Professionals, Or Those Working From Home. As Per Seller: The Home Offers A New Roof (2021), Updated Front Door, Patio Door, And Main-Level Windows (2018), And A Renovated Main-Level Bathroom (2021). The Kitchen Was Upgraded In 2022 With New Counters, A Breakfast Bar, Double Sinks, And A Faucet, Along With A Samsung Flex Range (2018) And A New Dishwasher (2022). Outdoor Highlights Include A Flagstone Patio (2021) And A Corriveau 10 X 12 Metal Gazebo (2017). (id:60365)
9 Forward Avenue
London North, Ontario
Welcome to Forward Ave. This large lot offers stunning perennial gardens, well maintained home with back covered sun room and large garage. Just a 20 minute walk to Western's Campus or a short bus ride with city bus stop across the street. Perfect opportunity for young family with 2 large bedrooms on the main floor and a finished room in the lower level. Common spaces include kitchen, living room, lower level rec room, laundry and 2 washrooms. The back yard is perfect for a BBQ, lounging in the shade of 30 foot maples and there is enough parking for 5 cars if needed. (id:60365)
9 Forward Avenue
London North, Ontario
Welcome to 9 FORWARD AVENUE! Extremely clean and well maintained bungalow which is a perfect starter home or investment Just a 20 minute walk to Western's Campus and 2 minute walk to the Bus Stop. Perfect 3 room investment opportunity to save on rent by purchasing and renting additional 2 rooms . 3 bedrooms or 2 bedrooms with lower level rec room with a 2pc bath also in the lower level. The laundry room offers lots of storage. Hardwood flooring throughout the main floor and enjoy your morning coffees in the sun room overlooking the large 172 ft deep lot which has been stunningly created offer sun/shade and colorful flowers from spring to fall. 1 car detached garage and driveway permits parking for 4 small cars. This cozy, carpet-free, move-in ready raised bungalow with a backyard oasis is perfect for first time home buyers, investors, downsizers, empty nesters or anyone who wants to own a beautiful home on a large and private lot in a great neighborhood. This lovely home is LOCATED in the community Oxford Park, walking distance to many amenities including Cavendish Park, Thames River walking paths, Labatt Park, Harris Park, and 5 minutes drive to Wortley Village, Downtown, Western University, and much much more! (id:60365)
298 Louise Street
Welland, Ontario
***Attention First Time Buyers***Newly Built Modern 3 Bedroom Detached Home In Welland, Modern Kitchen With Stainless Steel Appliances, Stone Elevation, Primary With Own Ensuite Bath. Close To All Amenities, Separate Entrance To The Basement, Oak Stairs & 9Ft Ceiling On Main Flr. House Is Turnkey Property. Close To School, Grocery Stores, Park, Highway And In EstablishedNeighbourhood.15 Mins To Brock Univ. And 10 Mins To Niagara College Welland. No Survey. (id:60365)
163 Stone Church Road E
Hamilton, Ontario
LARGE 3 BED 3 BATH WITH FINISHED BASEMENT HOUSE. GREAT FOR 1ST TIME HOME BUYERS OR INVERTERS.CARPET FREE HOUSE WITH HARDWOOD IN ALL ROOMS OTHER THEN THE CERAMIC AREA ON ENTRANCE AND KITCHEN. KITCHEN IS HAVING GRANITE COUNTER TOP - LARGE MASTER BED ROOM WITH W/I CLOSET AND 4 PC ENSUITE. OTHER 2 GOOD SIZE ROOMS WITH OWN CLOSETS AND WINDOWS.FINISHED BASEMENT INCLUDES A BIG REC ROOM HAVING A BEDROOM WITH ENSUITE PERFECT FOR EXTENDED FAMILY OR ENTERTAINMENT. SEE ADDITIONAL REMARKS TO DATA FORM. (id:60365)
2263 Machar Strong Boundry Road
Strong, Ontario
This is your chance to own a remarkable 98.18-acre property that embodies the ideal blend of comfort and outdoor adventure. Nestled upon this expansive landscape that offers endless possibilities for ecotourism and building your dream home with no easements on this property. This stunning wooded land teeming with wildlife and bordering a serene beaver pond. Comes with a year round municipal road access frontage on Machar Strong Boundary Road which creates easy quick access to Hwy 11. Property features a hydropower line at the road and offers a space to bring any idea to life including building your dream home, cabin (600 sq/ft), playground, or wherever your imagination takes you. This natural land is perfect for hiking, hunting, trail-making, birdwatching, observing wildlife (moose, deer, wild turkey, and a beaver pond), or can serve as a great chance to design your personal playground for kids and adults. Approximately 10- acres are environmentally protected (EP) which houses a beaver pond and some wetland while still leaving plenty of room for your building projects. The property mostly features Poplar, with a mix of White Birch, Spruce, Tamarack, and Hardwood. Property lies closely to Mikisew Provincial Park as it is also a quick 5-10min walk to Eagle Lake. There are endless opportunities to create your own adventure at Mikisew Provincial Park & Eagle Lake including biking trails, bird watching, camping (and an RV campground), boating (also has a boat launch), canoeing, exploring Disc Golf, fishing, hiking (with 5 beautiful trails to choose from), kayaking, stand-up paddle-boarding, and swimming! For dog owners, there are also many activities for you and your furry friend to enjoy like the Mikisew Provincial Park Dog Beach that features a leash-free area and a beach for your beloved pet to enjoy. This property lies closely to many activities in the surrounding area including a Hockey Opportunity Camp and Stewart Coughlin Riding Ranch for horse-riding enthusiasts! (id:60365)



