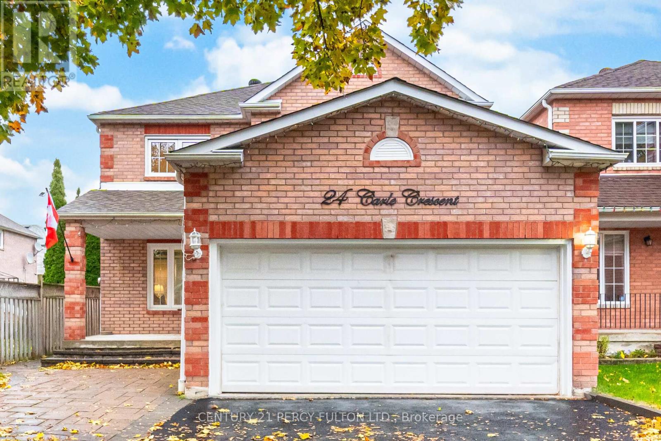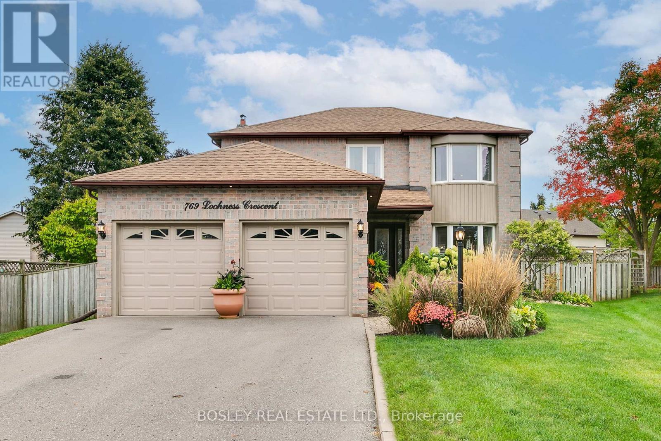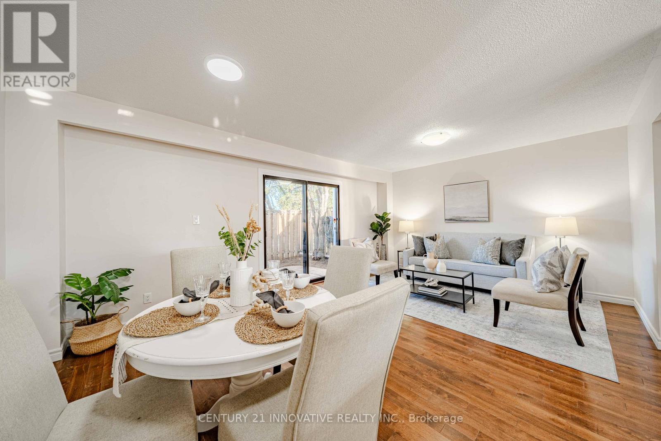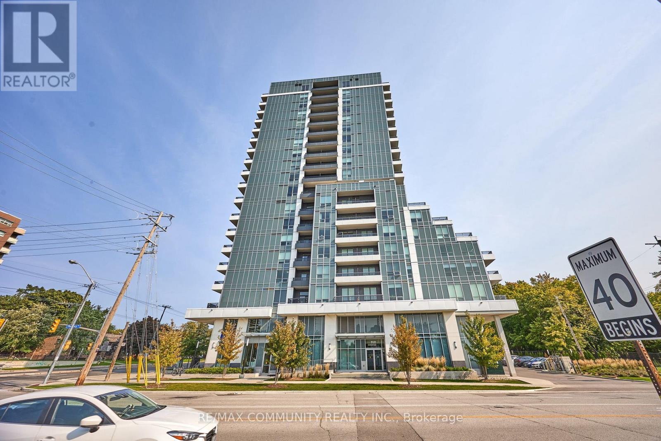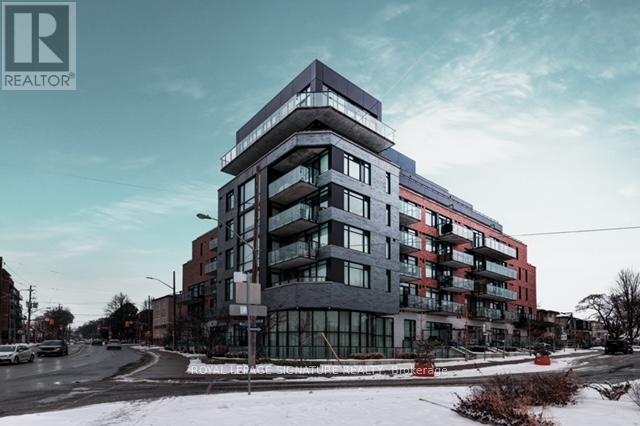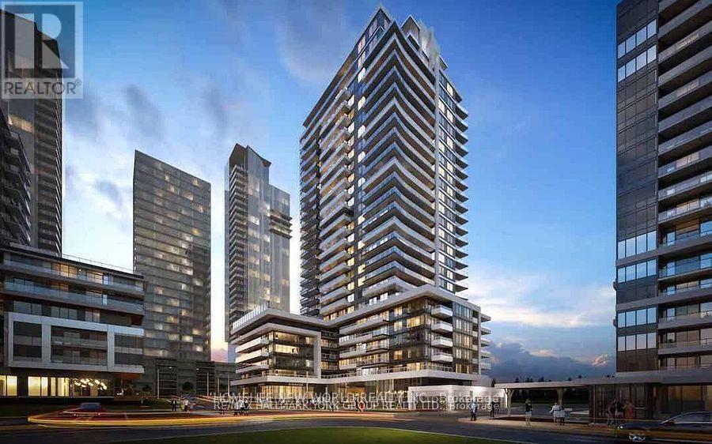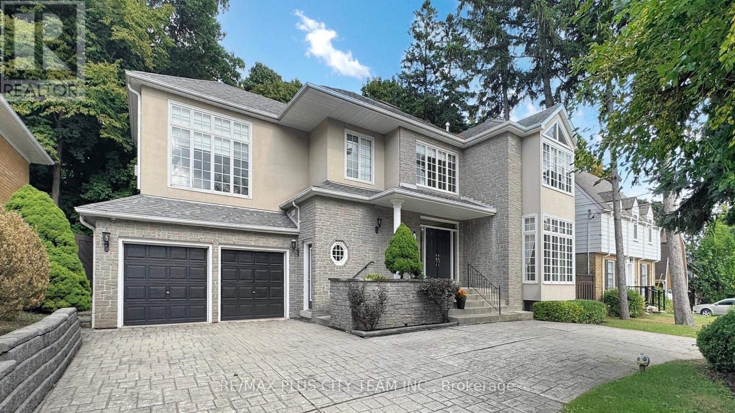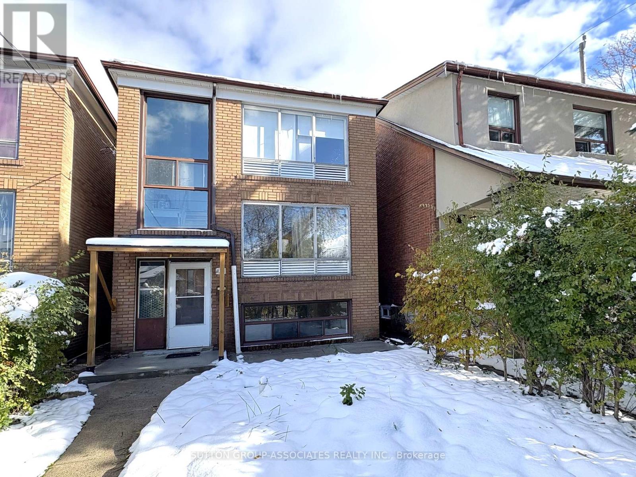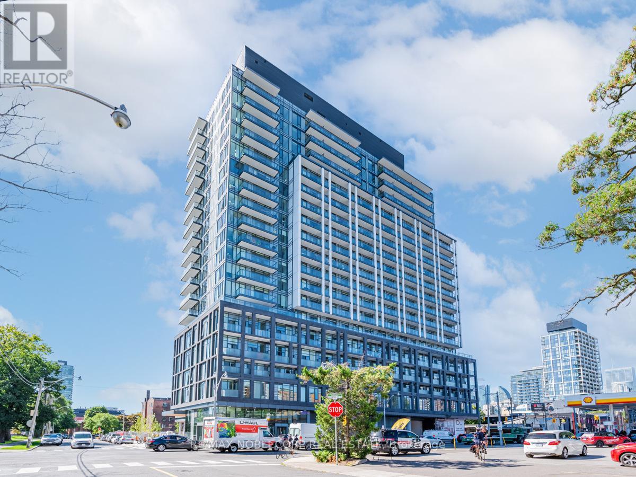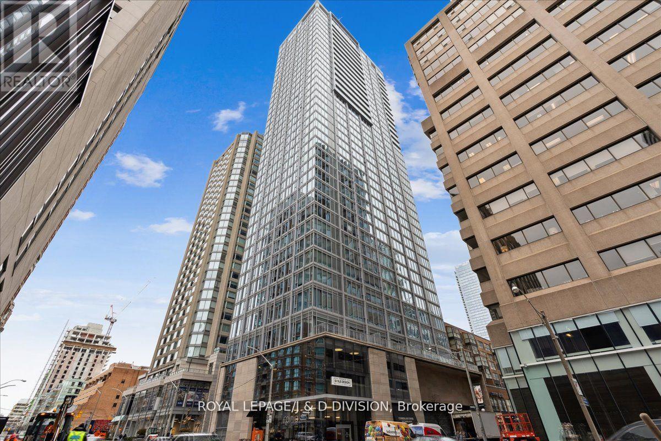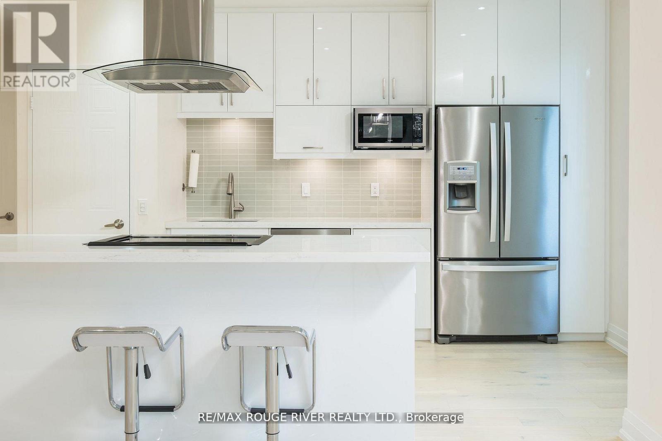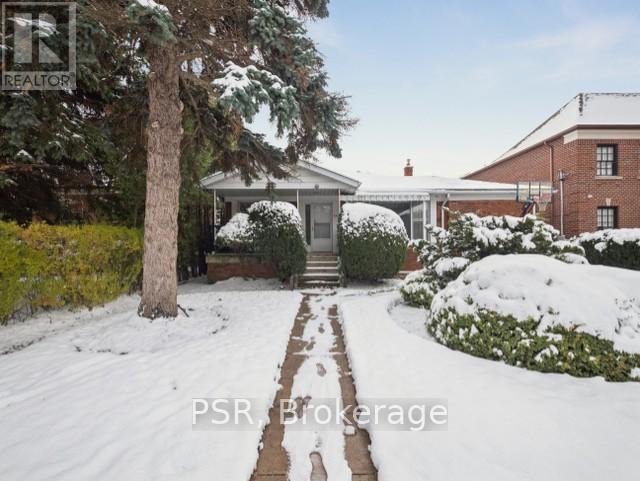24 Carle Crescent
Ajax, Ontario
* Beautiful 4+1 Bedroom 4 Bathroom Detached Home In High Demand Ajax Community * 131 Ft Deep Lot * 6 Car Parking In Total * Modern Kitchen With Granite Counters * Walk-Out To Interlocked Backyard Patio With Gazebo * Oak Staircase with Wrought Iron* Updated Bathrooms* Primary Bedroom With 5 Pc Ensuite & Double Closets * Hardwood Floor On Main & Second * Main Floor Laundry & Carpet Free * Bright & Spacious Finished Basement With Rough-In Kitchen * Direct Garage Access To Home * Close To Top Schools, Parks, Shopping, Golf, & Hwy 401/407 * Hot Water Tank ( 3 yrs) Windows (5 yrs) Central Air (12 yrs) Roof (13 yrs) (id:60365)
769 Lochness Crescent
Oshawa, Ontario
LOCATION..PRIVACY..COMMUNITY..SPRAWLING LOT! This is the one you have been waiting for. Welcome to the LOVELY Lochness Crescent offering gorgeous curb appeal on a quiet mature street with no through traffic, a double car garage with parking for 4 more vehicles outside, exterior custom gardens and set nicely back from the street. Once inside , you are greeted by an impressive staircase entry, beaming windows and generous living/dining and family rooms perfect for cozy fires in the winter and many memories all year. The heart of a home is always the kitchen and this does not disappoint..que breakfast islands , renovated cabinetry and appliances showcasing sunny windows/skylight and walk out to the rear yard. Head upstairs to enjoy 3 roomy bedrooms , a 4 piece guest bathroom with the Primary appreciating its own 4 pc ensuite and walk in closet with a cozy nook to read, add storage or a little office. The tour continues as you descend to the lower level adding a 4th bedroom with 3 piece bathroom, recreation room, gym and or office , a separate workshop and loads of storage! This impressive gem possesses an outstanding seasonal resort like rear oasis (rare flat lot widens to over 80 ft ) giving any new family the opportunity for relaxation, play, entertainment and gardening. Coffee in the morning listening to the birds as you face the sunny south on the top lounge deck and wine and bbqs(gas line) at night sitting around the lower lounge area with a soaking hot tub with covered pergola and privacy blinds to end the evening. Features continue with an impressive array of gardens, flagstone patio, storage shed and more. All this in the sought after coveted McLaughlin neighbourhood (Whitby/Oshawa border) owning excellent schools, parks, transit, GO, trails ,etc nearby. From front to back..this home exudes pride of ownership! Many upgrades can be enjoyed including updated windows, roof, central air, fresh painting, light fixtures, flooring and broadloom. MOVE IN READY! (id:60365)
102 Trailridge Crescent
Toronto, Ontario
Discover this 3-storey end unit townhouse, featuring 3+1 bedrooms and two bathrooms, plus the convenience of 2 parking spaces. The bright, open-concept living and dining area boasts beautiful hardwood floors and a sliding door that opens to a private fenced yard, perfect for relaxation or family gathering. Upgraded open-concept kitchen with stainless steel appliances with lots of cabinets and storage. A convenient 3-piece bathroom on the main floor. Upstairs, 3rd floor you will find three sunlit bedrooms with large windows, complemented by stylish 4-piece bathroom. The basement offers an extra bedroom and a laundry room, ideal for a home office, guest suite or playroom. Situated in a premium location, enjoy TTC right at your doorstep, Centenary Hospital, various schools and a variety of shops, parks and restaurants, just minutes away. It's a quick bus ride to U of T Scarborough Campus and Centennial College. Easy access to highway 401, with Scarborough Centre just a 10-minute drive. Newly renovated and freshly painted all throughout. (id:60365)
630 - 3121 Sheppard Avenue E
Toronto, Ontario
Luxury 2 bed, 2 bath condo with unobstructed lake, CN Tower & park views! Bright open layout with floor-to-ceiling windows, balconies, modern kitchen, ensuite laundry & 1 parking. Amenities include outdoor terrace, exercise room, yoga studio, party room, sports area & BBQ. Close to Hwy 401/404, Don Mills Subway, Fairview Mall, Seneca College & top-rated McDonald High School. Available Nov 20th. (id:60365)
314 - 25 Malcolm Road
Toronto, Ontario
Where Leaside meets Luxury. Welcome to The Upper House Condos. This bright and spacious 2-bedroom, 2-bathroom suite offers 842 sq ft of thoughtfully designed, open-concept living, plus a 63 sq ft balcony perfect for morning coffee or sunset lounging. Inside, you will find soaring 9' ceilings, wide-plank floors, and beautiful natural light from the sunny northwest exposure. The sleek, clean kitchen is equipped with custom cabinetry, beautiful countertops, premium appliances and an island perfect for entertaining. The space flows seamlessly into the main living area, ideal for relaxing at home or entertaining. The primary bdrm is a true retreat with a double closet and a spa-inspired ensuite featuring a soaker tub and separate glass shower. This boutique mid-rise building offers a refined living experience with only 66+ units spread across 7 floors. With some of the friendliest neighbours in the city and a full-time cleaner on site, this building is exceptionally well-maintained, with a great community vibe. Residents enjoy access to a range of upscale amenities, including: Concierge Service, Fitness Centre, Rooftop Terrace, Party Room, Pet Spa, Guest Suite and Plenty of Guest Parking.The building's design emphasizes privacy and luxury, with thoughtfully curated common areas and secure underground parking. 25 Malcolm Road offers Situated in the heart of Toronto's coveted Leaside neighbourhood. Unmatched convenience to top-rated schools, parks, cafes, shops and the new LRT. (id:60365)
2410 - 1455 Celebration Street
Pickering, Ontario
Brand new 2 bedroom condo apartment located at Pickering ON , around 850 Sqf, fantastic view to Leake Ontario from floor 24, close to Liver pool/401 intersection , walking distance to Go Transit, Pickering Town Centre and School,Gym,Out door Swimming Pool, locker and one underground parking spot.NO pet, NO smoking. (id:60365)
67 Agincourt Drive
Toronto, Ontario
Beautiful 5-Bedroom + Den Family Home with Spacious Layout & Backyard Oasis! Welcome to this bright and inviting 5-bedroom + den residence offering 5 bathrooms and a thoughtfully designed floor plan. The main level features a formal dining room and a cozy family room with a fireplace, perfect for gatherings. A second fireplace enhances the living room, creating a warm atmosphere beside the heart of the home, the kitchen. The chef-inspired kitchen boasts a large centre island, stainless steel appliances, a built-in wine fridge, and ample cabinetry for storage. The eat-in breakfast area offers a seamless walkout to the deck, making indoor-outdoor entertaining effortless. Two convenient powder rooms are also located on the main floor. A unique split-level design leads to a private office/bedroom overlooking the main level, ideal for working from home. Upstairs, the primary retreat features a walkout balcony with serene backyard views and a spa-like 5-piece ensuite with his & hers sinks, separate shower, and soaking tub. The second and third bedrooms share a spacious 4-piece semi-ensuite. A large laundry room with a sink completes the second floor for added convenience. Additional highlights include an attached 2-car garage, expansive backyard, and large windows throughout that fill the home with natural light. With plenty of space to live, work, and entertain, this property is the perfect place to call home. (id:60365)
111 Kenwood Avenue
Toronto, Ontario
Opportunities like this are rare! Discover why this purpose -built multiplex is a smart buy today. Featuring two spacious and similar 3-bedroom units on the main and second floor and a large 2-bedroom suite on the sun-filled lower level with huge windows. Shared laundry for all units, separate hydro meters, and ample parking via the rear laneway. Ideally located within walking distance to St. Clair West subway and in the sought-after Humewood School district. Currently, the two upper units are rented, and the lower level is vacant - perfect for an owner-occupier or investor. (id:60365)
1904 - 48 Power Street
Toronto, Ontario
Welcome To Home On Power! Discover Downtown Living At Its Best With This Modern 1 Bedroom + Den, 1 Bathroom Suite In Toronto's Vibrant Moss Park / Corktown Community. Offering Over 500 Sq Ft Of Bright, Open Space, This Sun-Filled Condo Features Upgraded Quartz Kitchen Counters And Backsplash, Porcelain Bathroom Floors And Shower Tile, And Sleek Built-In Appliances. Enjoy A Serene View Of Lake Ontario From Your Private Balcony, The Perfect Spot To Unwind. Residents Have Access To Resort-Style Amenities, Including A Rooftop Pool And Lounge, Fitness Centre, Yoga Studio, Co-Working Spaces, And 24-Hour Concierge Service. Conveniently Located Steps From Transit, Cafes, Restaurants, Groceries, And Parks, With Quick Access To The DVP And Gardiner. Ideal For Professionals Seeking Comfort, Style, And Urban Convenience. This Is Downtown Living Done Right! (id:60365)
2603 - 200 Cumberland Street
Toronto, Ontario
Discover Luxury Living in Toronto's Most Exclusive Neighbourhood. Welcome to your new home, a stunning 1 Bedroom, 2 Bath, 1,000 sq. ft. suite offering unmatched elegance and convenience. Located in one of Toronto's premier neighbourhoods, this suite provides access to full-service amenities, including concierge, porter, and valet services. The generous principal rooms offer an ideal space for grand-scale entertaining while providing a comfortable and luxurious environment for a family to enjoy. Don't miss out on the opportunity to experience the ultimate in urban living. (id:60365)
109 - 238 Doris Avenue
Toronto, Ontario
Prime North York Living! This stunning, fully renovated 2-bedroom, 2-bath 1053 Sq Ft, ground floor Corner unit suite offers the perfect blend of style, comfort, and convenience complete with a private entrance from a large, fully fenced terrace. Designed for downsizers or anyone seeking effortless, low-maintenance living, this condo truly feels like a model home. Inside, you'll find engineered hardwood flooring throughout, a modern kitchen with quartz countertops, stainless steel appliances (2020), custom built-in closets, and a Bosch ventless washer + dryer (2020). The oversized kitchen island is enhanced with a sleek fan hood, while remote-controlled sheer blinds add a touch of sophistication to every room. The primary bedroom features a spacious walk-in closet and a private 4-piece en-suite. Thoughtful custom storage solutions are found throughout the unit. Includes one underground parking spot and exclusive use of a storage locker. Enjoy unbeatable walkability just steps to North York Centre, TTC subway, Earl Haig Secondary, McKee Public School, restaurants, shopping, Loblaws, Metro, and more. Quick access to Hwy 401 & 407, top hospitals, and all urban essentials. Located in a well-managed, recently updated building, this is a rare opportunity to enjoy elegant city living in a warm, welcoming community. (id:60365)
431 Glengrove Avenue
Toronto, Ontario
Much larger than it looks at first glance; you will be shocked at the amount of space and function this home has to offer! Massive & open concept living-dining attached to an expansive, fully updated kitchen. It's not the wide angle camera lens; the space is actually that big. All new flooring throughout. Two separate side entrances (one on each side of the home); walking into mud room & main floor laundry room respectively. 3 main floor bedrooms + the perfect home office with walk out to rear yard (could easily be a 4th bedroom). The lower level offers two large rec spaces and another flex-room (extra bedroom or otherwise). Unbelievable amount of storage at your disposal. Primary bedroom with ensuite including large walk-in shower. A full size family home. Immaculately kept. Clean, crisp & ready for move-in ...excellent schools and neighbourhood. Immediate occupancy available. (id:60365)

