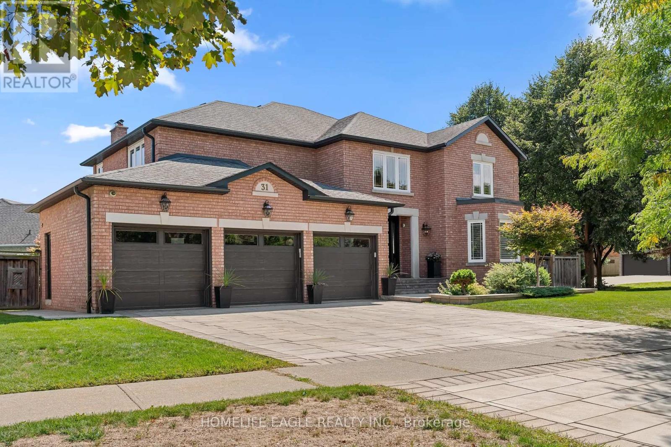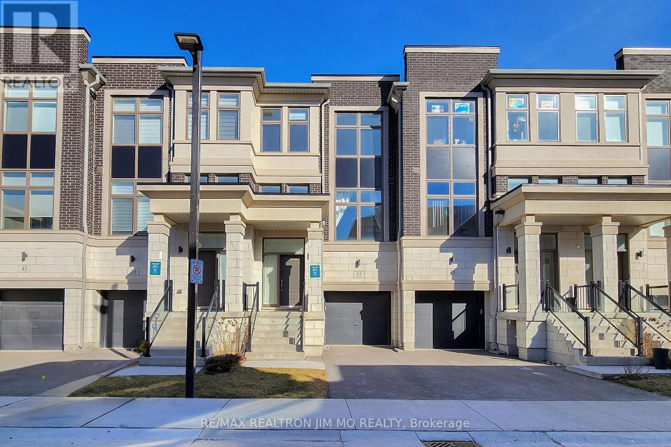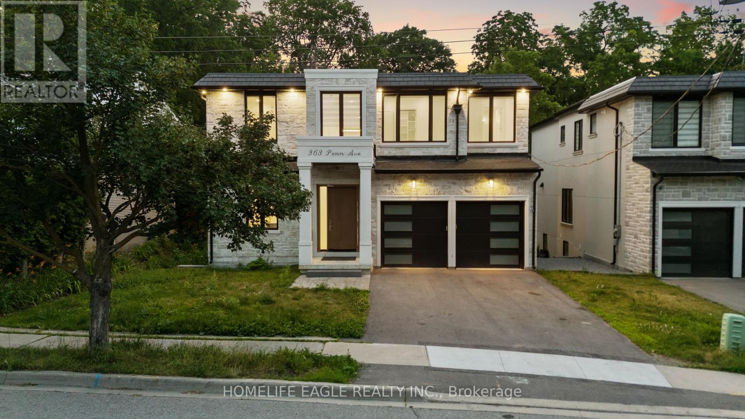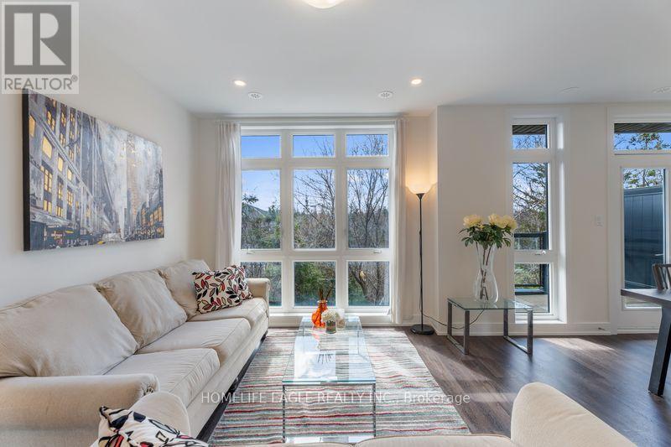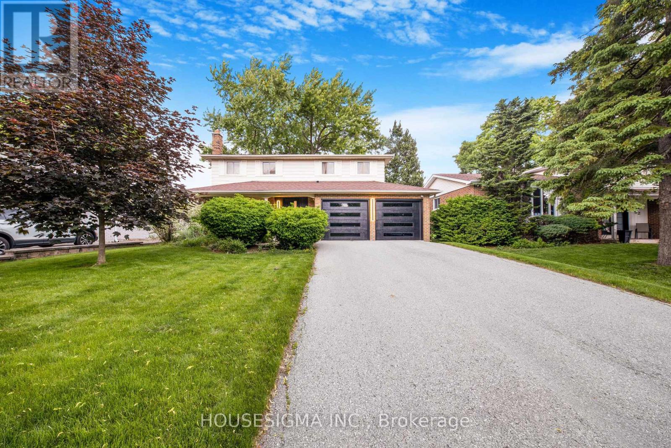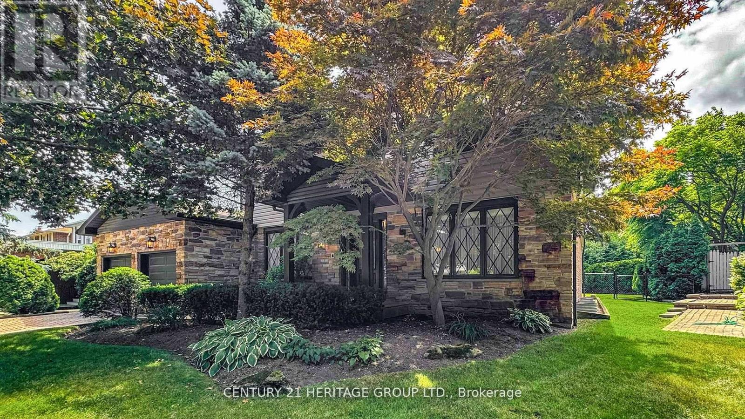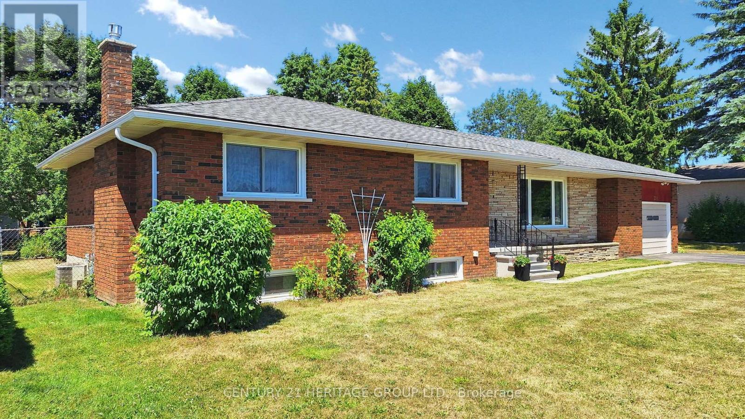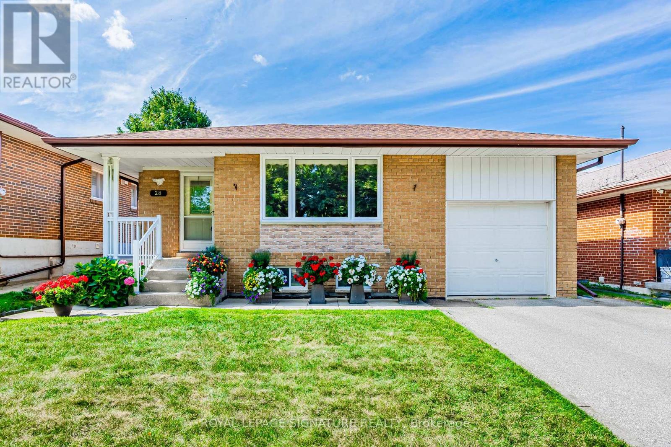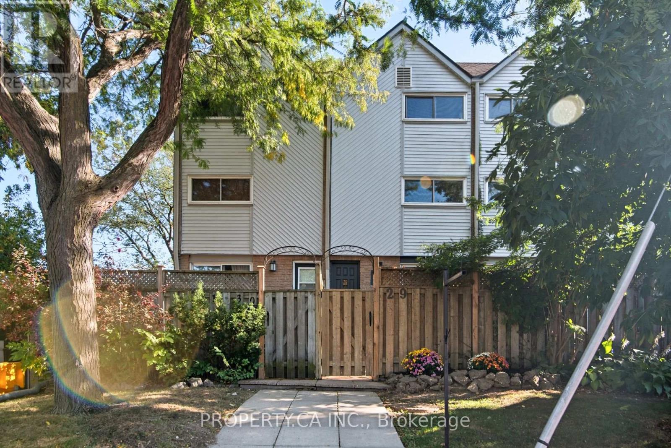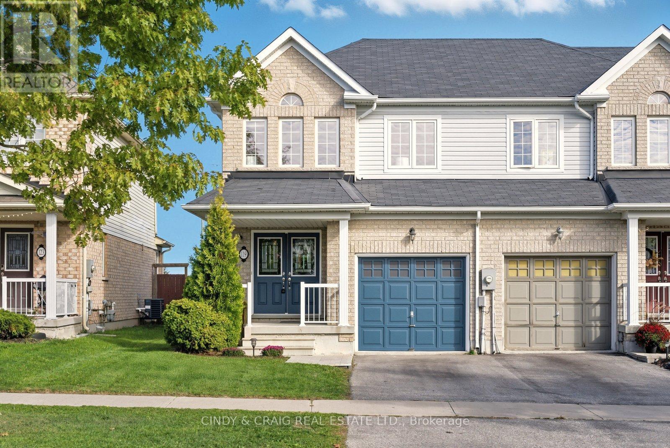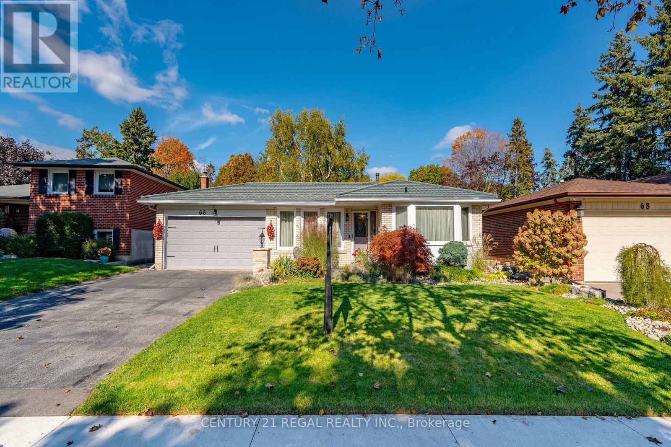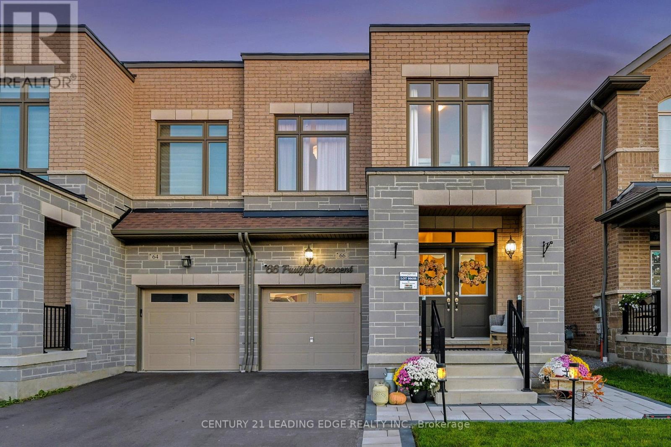31 Modesto Gardens
Vaughan, Ontario
The Perfect 4+2 Bedroom & 6 Bathroom Dream Home *Private Court* Luxury 3 Door Garage* Prestigious Islington Woods* Quiet Court Nestled By Humber River Conservation* Enjoy 6,000 Sqft Of Luxury Living* Sunny South Facing & Pool Sized Backyard* 91Ft Wide At Rear* Fin'd Basement W/ Sep Entrance* In-Law & Income Potential* All Brick Exterior* Interlock Driveway* Flagstone Steps* Precast Stone Surround By 8Ft Tall Custom Solid Wood Door* 16Ft High Ceilings In Foyer* Floating Staircase* Expansive Windows* Smooth Ceilings* Custom Poplar Crown Moulding & Millwork* Porcelain Tiles In Key Living Areas* Solid Wood Interior Drs* Family Room W/ Waffle Ceilings* Built-In Speakers* Gas Fireplace* Built-In Entertainment Wall* Barista Bar W/ Quartz Counters & Wine Racks* Chefs Kitchen W/ Two Tone Color Custom Cabinetry W/ Pull Out Drawers & Soft Closing Drs* Pantry Wall* Quartz Counters* Backsplash* Powered Centre Island W/ Marble Counters* High End SubZero & Wolf Appliances* Sunroom-Style Breakfast Area W/O To Back Porch* Combined Living & Dining Rm W/ Bay Window & Hardwood Flrs* Private Office On Main* Laundry Rm W/ Built-Ins* Primary Bdrm W/ A Separate Lounge Room* W/I Closet* Luxury 5Pc Ensuite W/ All Glass & Curbless Standing Shower* Rain Shower Head *Shampoo Niche & Bar Drainage* Luxury Bango Italia Freestanding Tub* Dual Vanity W/ Quartz Counters* His & Hers Linen Towers & Custom Tiling* 2nd Primary W/ 2 Closets & 4Pc Ensuite* Bdrms Can Easily Fit King Size Beds* 3 Fully Upgraded Bathrooms On 2nd* Fin'd Basement W/ 2 Way Access* 2 Bedrooms* 2 Full Bathrooms* Multi-Use Rec Area* Porcelain Tiling* Pot Lights* Gas Fireplace *Entertainment Wall W/ Shelving* Private Backyard W/ No Neighbours On One Side* Back Porch W/ Highend Dura Flooring* Natural Gas For BBQ* Irrigation System* Garden Shed W/ Hydro* 2 Gated Access To Fenced Yard* Overlooking Mature Trees* Mins To Schools* Trails & Parks* Major HWYs* Subway & Public Transit, Shopping & Entertainment* Must See* Don't Miss! (id:60365)
37 Armillo Place
Markham, Ontario
Elegance & Charm Combined In This Lovely 3 Bedroom Town Home. Located In Top-Ranked Wismer Community. Spacious Layout, Lots Of Upgrades Over $35K. Upgraded Light Fixtures & LED Pot-Lits, Upgraded Vinyl Flooring Throughout, Upgraded Kitchen: Tall Cabinets, S/S Appliances, Waterfall Central Island Counter, Upgraded Stairs W/ Iron Pickets, Zebra Window Blinds Thru-out. Finished Basement, An Extra Washroom In Main Floor Washroom, Tesla EV Charger In Garage! Steps To Fred Varley P.S., Goes To Bur Oak S.S., Close To Yrt, Shopping, Restaurant, Shopping Mall, Top Ranked High School! (id:60365)
363 Penn Avenue
Newmarket, Ontario
The Perfect 4+2 Bedroom & 7 Bathroom Custom Built Home *2 Yrs New* Premium 50ft X 194ft Lot Size *0.2 Of An Acre* Private Backyard W/ No Neighbours Behind* Modern Architectural Design W/ Stone Exterior, Covered Porch & 8ft Tall Main Entrance* Enjoy 4,470 Sqft Above Grade + 1,651 Sqft In Bsmnt* Over 6,100 Sqft Of Luxury Living* 21ft High Ceilings In Foyer W/ Custom Tiling & Chandelier *Office On Main Floor Overlooking Front Yard* Open Concept Living Room W/ Custom Built-In Gas Fireplace Wall Unit *Recess Lighting & Crown Moulding* 8ft Tall French Doors To Sundeck Overlooking Private Backyard* Custom Chef's Kitchen Includes Two Tone Colour Design Cabinetry *10ft Powered Centre Island W/ Quartz Counters* Pot Filler Above Range* Custom Backsplash & Sitting Bench By Window* Top Display Cabinetry & Custom Tiling* Dining Room Perfect For Entertaining Includes Direct Access To Kitchen W/ Custom Light Fixture* High End Finishes Includes *Floating Staircase W/ Iron Pickets* Engineered Hardwood Floors* Pot Lights & Custom Recess Lighting* Primary Bedroom W/ Double French Door Entry *Recess Lighting & Custom Moulding On Walls & Ceilings* Expansive Windows Overlooking Backyard* Huge Walk-In Closet W/ Organizers & Centre Island* Spa-Like 5Pc Ensuite *Heated Floors* W/ Custom Tiling* All Glass Stand Up Shower* Free Standing Tub & Double Vanity W/ Ample Storage* All Bedrooms on Second Floor Fit A King Size Bed W/ Large Closet Space & Direct Ensuite* Finished Basement W/ Walk Up Access From Backyard* Large Look Out Windows Bringing In Tons Of Natural Light* Large Multi-Use Rec Area W/ 2 Bedrooms & 2 Full Bathrooms *Spacious Kitchen In Basement W/ Appliances* Perfect For In-Laws Suite* Must See! Don't Miss* (id:60365)
16 - 7 Phelps Lane
Richmond Hill, Ontario
The Perfect and Only Available End Unit Townhouse, Backing Onto A Ravine In This Complex* Soaring 9 Ft Ceilings On Main & Second Floor* Smooth Ceilings Throughout* All New Flooring Throughout* Pot lights* All New Light Fixtures Throughout* All Spacious Bedrooms* Primary Bedroom W/ Breathtaking Views Of Ravine Including 4 Pc Ensuite & Ample Closet Space* Second Floor Laundry* Open Concept Living & Dining* Floor To Ceiling Windows* Kitchen Featuring Large Centre Island* Granite Counters* All Stainless Steel Appliances* Tons Of Cabinet Space* Breakfast Area W/ Beautiful Walk Out To Your Own Private Terrace* Enjoy Morning Coffee W/ Breathtaking Views Of Green-space Massive Rooftop Terrace W/ Gas BBQ Hook Up* The Property is located near Top-Ranked Schools, Parks, Restaurants, and Public Transport! (id:60365)
50 Royal Orchard Boulevard
Markham, Ontario
Offers anytime-SHOW WITH CONFIDENCE! Welcome To Your Dream Home In The Prestigious Royal Orchard Community! This beautiful 2-storey gem blends timeless charm with ultra-modern design in one of Thornhills most desirable neighborhoods. Every corner reflects quality and care, from hardwood flooring and designer lighting to refined finishes throughout. The home also features a large-sized double car garage with sleek modern glass-style doors. With 4+1 generously sized bedrooms and set on a fantastic prime lot, this home provides the ideal layout for both everyday living and memorable gatherings. Located near top-ranked schools including St. Robert Catholic High School, Thornlea Secondary School, and Baythorn Public School, this is a rare opportunity to own a home that offers true luxury, space, and unbeatable location. (id:60365)
280 Henderson Avenue
Markham, Ontario
Welcome to 280 Henderson Avenue, a stunning, fully renovated residence set in Pomona Mills, one of the area's most desirable and established neighborhoods. Thoughtfully redesigned within the past five years, this carpet-free home offers a rare opportunity to own a move-in-ready property where every detail has been carefully curated for comfort, style, and practicality. From the moment you arrive, the home impresses with its timeless curb appeal and manicured landscaping. Inside, you're welcomed by expansive, light-filled living spaces that flow seamlessly from one room to the next. The layout is ideal for both everyday living and entertaining, tasteful finishes, and a natural warmth throughout. At the heart of the home is a beautifully appointed modern kitchen designed for both form and function. Outfitted with stainless steel appliances, ample counter space, and sleek custom cabinetry, it's the perfect setting for preparing meals, hosting guests, or simply gathering with family and friends. Whether you are cooking a quick weekday dinner or entertaining a crowd, this space delivers both sophistication and ease. The home offers four generously sized bedrooms and four stylishly updated bathrooms, providing ample space for families of all sizes or those needing flexible rooms for home offices or guest accommodations. Outside, the property truly shines. A private backyard retreat awaits, anchored by a heated inground pool surrounded by mature greenery and a thoughtfully landscaped setting. Whether you're enjoying quiet mornings poolside or hosting lively gatherings under the stars, this outdoor space is designed to be enjoyed through every season. Location is a key highlight, situated in a peaceful, tree-lined community, the home offers proximity to top-rated schools, beautiful parks, walking trails, and an array of local amenities. (id:60365)
224 Glenn Avenue
Innisfil, Ontario
Charming 3+1 Bedroom Bungalow with a rental suite on Oversized Lot in Prime Stroud Location. Discover this beautifully maintained, all-brick custom home set on a spectacular 102 x 165 fully fenced lot in one of Strouds most desirable neighbourhoods. Perfect for families, this home is just steps from the local school, allowing children to walk with ease and safety. The property offers incredible outdoor space with a double gate to the backyard, plenty of room for entertaining, and even parking for your RV or boat beside the garage. Inside, the main level features hardwood floors throughout, large sun-filled windows, and generously sized bedrooms with abundant closet space. Recent updates include newer windows and a high-efficiency gas furnace, ensuring comfort and energy savings. The high-ceiling basement with a private walkout entrance to the garage presents an excellent opportunity for a self-contained rental suite. With a full eat-in kitchen, spacious recreation area with a gas fireplace, bedroom, and bathroom, its well-suited for tenants seeking comfort and privacy. This setup enables homeowners to generate supplementary income to help offset mortgage costs or create a flexible, multigenerational living space that maintains independence. Commuters will love the unbeatable location, just 2 minutes to the GO Train and a short drive to Highway 400, Innisfil Beach, and Barrie. Offering the perfect blend of space, style, and convenience, this home is a rare opportunity in a family-friendly community. (id:60365)
28 Sedgemount Drive
Toronto, Ontario
Welcome to 28 Sedgemount Drive - A Scarborough Gem! Lovingly maintained and full of character, this bright and spacious bungalow is nestled on a mature, tree-lined street in the heart of Scarborough. With 4 bedrooms on the main floor, this home is a rare find in the neighbourhood! Step into a sun-filled living and dining area - perfect for family gatherings and entertaining guests. The large eat-in kitchen offers plenty of counter space, natural light, and room to create your culinary dreams. The primary bedroom easily fits a king-sized bed with space to spare, while the versatile 4th main floor bedroom opens directly to the backyard deck - ideal as a home office, playroom, or den. The sprawling basement with a separate entrance offers endless possibilities: Spacious rec room Large 5th bedroom Dedicated office area with rough-ins for a second kitchen 3-piece bathroom Play area or hobby space. Perfect for multi-generational living, a rental suite, or your dream home setup. Outside, enjoy a private backyard oasis with gorgeous perennial gardens, a powered shed, and a 1-car garage. (id:60365)
29 - 41 Battenberg Avenue
Toronto, Ontario
Welcome to Your Hidden Gem in the East End! Perfectly tucked between The Beach and Leslieville, this charming home offers the best of both worlds. Head left to the boardwalk, right to Leslieville's shops and dining, or hop on the DVP, Gardiner, or Eastern Ave just minutes away. Set on a quiet cul-de-sac on Battenberg Avenue, this home feels like a private oasis. The tree-lined street ends at a neighbourhood park for kids and dogs, with a laneway exit to Queen Street East and Orchard Park. Walk to everything LCBO, Beach Cinema, History music hall, shops, gyms, yoga, dance studios, and some of Toronto's best restaurants. Woodbine Park, the waterfront, and weekend festivals are steps away, yet at home you'll enjoy remarkable peace and quiet. Inside, character and function meet seamlessly. The primary bedroom offers a walk-in closet and retractable skylight, while the second bedroom includes a built-in loft bed/play zone or extra storage perfect for kids or teens. At the centre, the modern kitchen with custom banquette brings everyone together, while a sunken family room is ideal for movie nights. The main floor living room opens to a flagstone patio your private retreat for sunny afternoons or dinners under the stars. Bonus features include private underground parking *right beside two huge storage lockers*, with maintenance fees covering roofs, windows, patio doors, grass cutting, snow removal, and garage upkeep. TTC streetcars and bus connections are around the corner, making transit a breeze. After 25 years of ownership, its easy to see why this home has been so loved whether you're a first-time buyer or looking to upsize, this is the perfect place to start your next chapter. (id:60365)
119 Dewell Crescent
Clarington, Ontario
Nestled on a quiet, family-friendly crescent, this home offers a blend of comfort, style, and convenience in one of Courtice's most desirable neighbourhoods. Open concept main floor with seamless flow between combined living/dining area and kitchen. Bright oversized windows that flood the living spaces with natural light. Modern kitchen complete with ample cabinetry and easy access to outdoor entertaining. Upper level boasting primary suite with walk-in closet and ensuite bath plus 2 additional well-sized bedrooms and a full bathroom. Private fenced backyard perfect for kids, pets and summer evenings. Discover your ideal home - don't miss your chance! (id:60365)
66 Haviland Drive
Toronto, Ontario
Fantastic backsplit on oversized landscaped lot, almost 200ft deep, with pool, pool house with bar and change rooms , great for backyard parties. Generous eat-in kitchen with walkout to side patio, full dining room, full front living room, large family room with walkup to beautifully landscaped backyard. Main floor office perfect for work from home. Basement with recreation room, large storage area with laundry. 2 car garage and 4 car drive parking. 3 bedroom, shared en suite bathroom accessible through master bedroom and hallway. Freshly painted 2025. Join this desirable lakeside community in the Rouge with close proximity to wonderful schools, rich in amenities, beautiful waterfront trails and parks, and access to transit and HWY401 & HWY2A (id:60365)
66 Fruitful Crescent
Whitby, Ontario
Welcome to 66 Fruitful Crescent - Where Luxury Meets Lifestyle! Step into sophistication at this exquisitely upgraded semi-detached masterpiece by Paradise Developments. Nestled in one of the area's most sought-after new communities, this sun-drenched 4-bedroom, 3-bath residence is the epitome of refined suburban living. From the moment you enter, you're greeted by 10-foot ceilings, designer light fixtures and rich hardwood floors that flow seamlessly throughout the main level. The heart of the home, you may ask? A show-stopping chef's kitchen featuring gleaming granite countertops, premium stainless steel appliances and an oversized island perfect for entertaining in style. The elegant living room, anchored by a statement fireplace, invites cozy evenings and elevated gatherings. Upstairs, discover four spacious bedrooms, each with their own closets and two spa-inspired bathrooms that exude comfort and class. The fully finished basement is an entertainer's dream - complete with a chic custom bar, versatile recreational/lounge space, a separate room perfect for a home office and generous storage options. Upgrades include: Finished Basement, Front/Backyard Interlocking and Fence (1 year) Upgraded Kitchen, Backsplash, Upper Ceilings Cabinets, B/I mudroom Cabinets, Moulding, Upgraded Flooring, Pebble Floor in Primary Shower (3 years), Outside, your private yard awaits - offering the perfect backdrop for summer soirées or serene mornings. A private garage and extended driveway accommodate up to three vehicles, effortlessly blending practicality with prestige. Ideally located near lush parks, splash pads, schools and premier shopping, with quick access to Highways 401, 407, and 412, this home offers the perfect blend of luxury and convenience. (id:60365)

