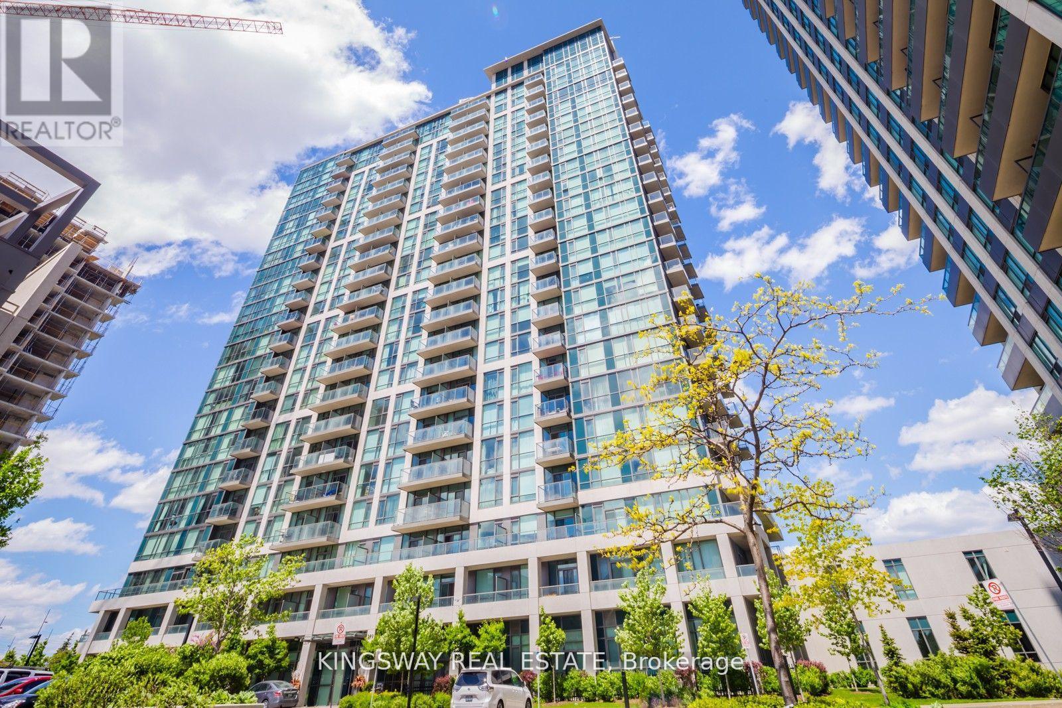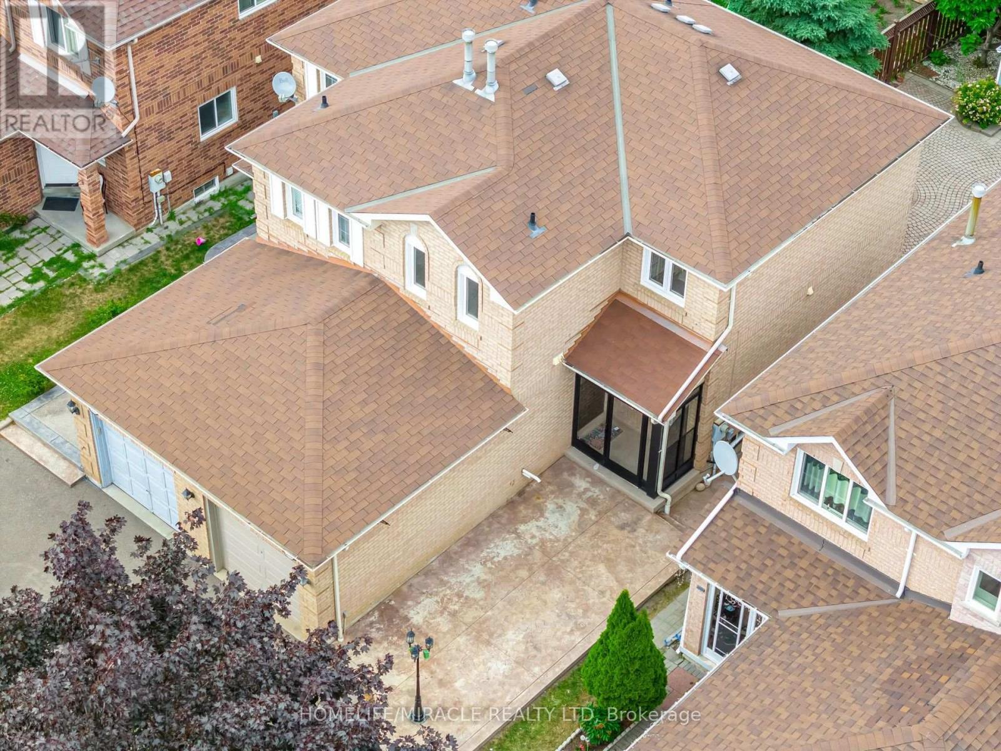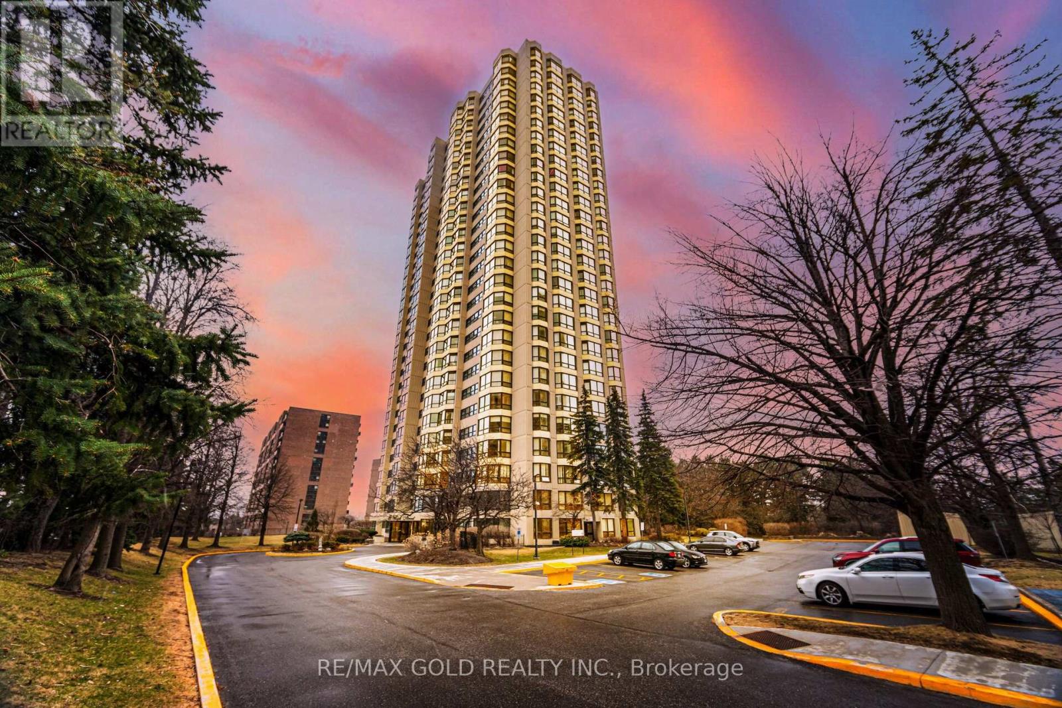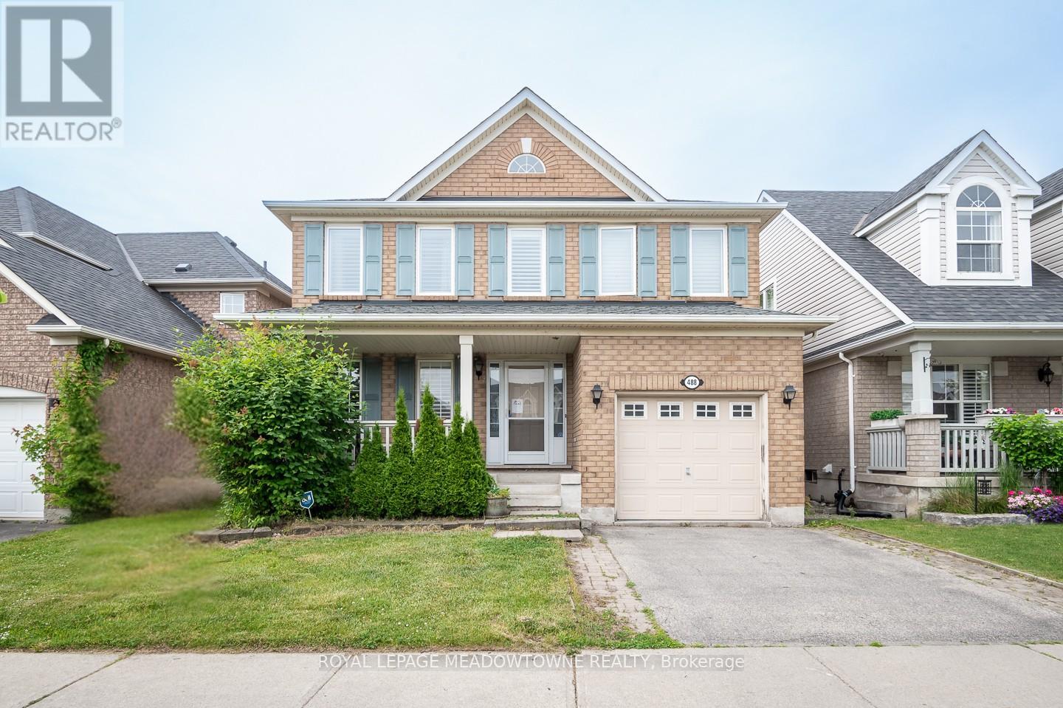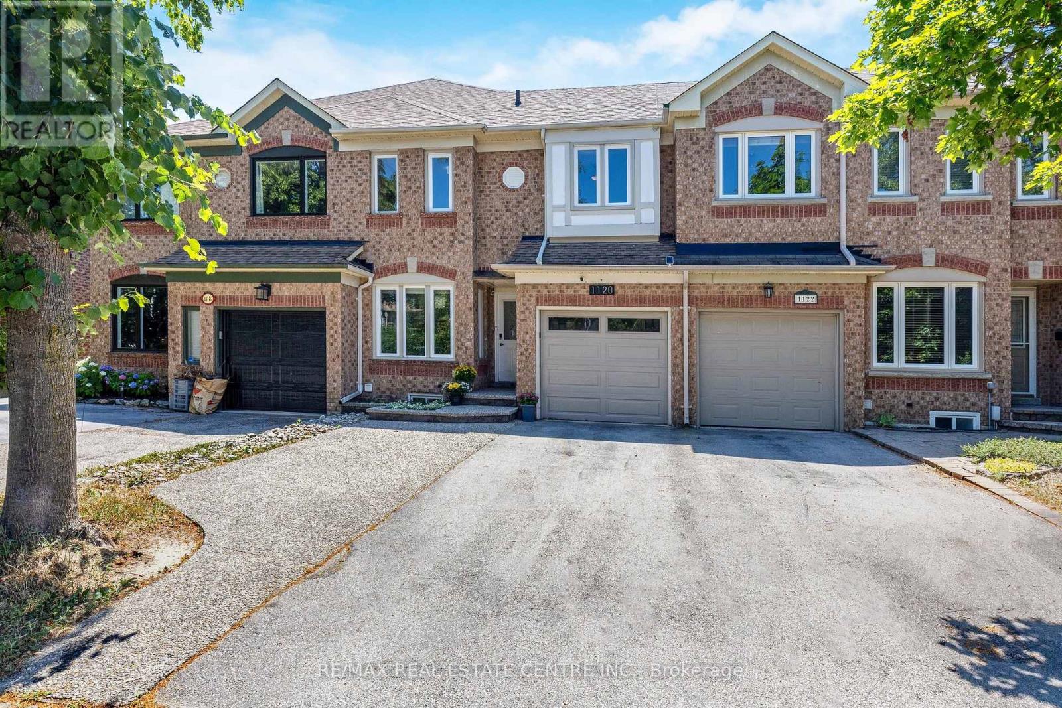2411 - 4055 Parkside Village Drive
Mississauga, Ontario
Stunning 1 Bedroom Plus Den Condo In 3 Year Old Block Nine tower. Laminate Flooring Throughout (No Carpet). High Floor To Enjoy Beautiful Sunsets From Large Private Balcony. Modern Kitchen W/ Breakfast Bar, Granite Countertops & S/S Appliances. Bright Primary Bedroom W/ Walk-In Closet. Ensuite Laundry. Fantastic Building Amenities. Conveniently Located Steps From Square One Mall, Sheridan College, Celebrations Square & Many Restaurants. Minutes From HWY 403. (id:60365)
1706 - 1461 Lawrence Avenue W
Toronto, Ontario
Welcome to Unit 1706 at 7 On The Park Condos a beautifully designed 2-bedroom, 2-bathroom suite with a smart, functional layout and bright east-facing exposure. This unit offers approximately 692 sq ft of modern living space, featuring floor-to-ceiling windows, smooth ceilings, and pre-finished laminate flooring throughout. The European-inspired kitchen is equipped with two-tone cabinetry, a ceramic backsplash, stone countertop island, and full-size appliances perfect for cooking and entertaining. Step out onto your private balcony and enjoy stunning views of the city skyline. Building Features & Amenities: Fitness Centre, Party & Games Room, Outdoor Cabanas & Fire Pits, Bike Storage, Car & Pet Wash, 24-Hour Concierge. Prime Location: Conveniently located close to TTC, UP Express, and just minutes to Highways 401 & 400. Walking distance to shops, cafes, schools, and beautiful Amesbury Park with trails, playgrounds, and community centre access. (id:60365)
1706 - 1461 Lawrence Avenue
Toronto, Ontario
The Building Is Set Apart By Its Unique Architecture. European Inspired Two Tone Kitchen Cabinets, Ceramic Back-Splash, Kitchen Island With Stone Countertop. Smooth Ceiling Throughout. Pre-Finished Laminate Flooring Throughout. Floor To Ceiling Windows. Great Amenities: Fitness Room, Party/Game Room, Outdoor Cabanas, Fire Pits, Bike Storage, Car And Pet Wash. Close To Shopping, Transit And Highways (id:60365)
58 Farningham Crescent
Toronto, Ontario
Nestled on one of the most prestigious streets in Princess Rosethorn, 58 Farningham is one of Toronto's first Net Zero Ready custom homes. It is a rare fusion of modern luxury, timeless elegance, and sustainable design of over 4000 square feet of space. The main level combines kitchen with living space and has a soaring 12-ft ceiling. The open-concept layout has floor-to-ceiling windows and skylights creating an airy, light-filled space.The chefs kitchen is the heart of the home, featuring a dramatic 10-ft quartz island, built-in wine fridge, prep sink, high-end appliances including a 6-burner gas stove, and a cozy breakfast nook. The elegant dining area includes a walk-out to the backyard, plus a convenient servery/bar with a second dishwasher perfect for entertaining. Relax in the living room by the wood-burning fireplace, a rare luxury in modern builds. The main-floor also has a private suite with its own en-suite bath which offers flexibility for guests or multi-generational living. Upstairs, the primary retreat is a true sanctuary with a spa-inspired en-suite bath featuring heated floors, a freestanding tub, glass shower, double vanity, and a stunning oversized private balcony - perfect for relaxing outdoors. This home is built for comfort and efficiency with a full heat pump system for heating, cooling, and hot water. It has upgraded insulation, triple-pane windows, and high-efficiency doors ensuring long-term energy savings and providing unmatched comfort. The legal basement apartment adds extra value and is ideal for in-laws, for rental income, or personal use. All of this in a highly sought-after Etobicoke neighbourhood, close to top-rated schools, parks, and amenities. Included in the rental amount is professional surface cleaning once a month. (id:60365)
29 Charcoal Way
Brampton, Ontario
Absolutely Show Stopper Detached! ***Lovely 4 Bedroom Fully Upgraded Home. Beautiful Double Door Entry ***Impressive 9Ft Ceiling On Main Floor with Premium Hardwood Floors, Kitchen With Stainless Steel Appliances, Gas Stove, Back Splash, Quartz Counter Top. Cozy Gas Fireplace in Living Room. ***>>>NO SIDEWALK<<< ***4 Parking possible on Driveway Plus 2 in Garage ***Designer Paint, Lots of Pot Lights on Main Floor, Upgraded Lights Fixtures and Zebra Blinds ***Stained Oak Staircase with Metal Pickets Leads you to Upstairs Showing off Brand New (June2025) Maple Hardwood Flooring. ZERO Carpet in the House! ***Upgraded Primary Bedroom Boasts 5pc Ensuite with Double Sink, Quartz Counter and Shower with Frameless Glass Door. ***Laundry Conveniently Located on Second Floor. ***4th Bedroom / Sitting Room has Relaxing Balcony to Enjoy Evening Cup of Coffee! ***Brand new Interlock on Front and in Backyard Along with Gas line for BBQ and those Summer Parties! ***Located in Prime Area with Easy Access To The Highway 401 & 407 ***Close to Roberta Bondar Public School, Parks, Grocery Store like Nofrills and Places of Worship ***LEGAL TWO-UNIT BASEMENT*** With 2 Bedrooms and Separate Side Entrance & Separate Laundry. ***Potential Overall Rental Income of OVER $5000 per month ***Garage Access To Home. (id:60365)
3504 - 3883 Quartz Road
Mississauga, Ontario
Welcome to M City 2, a residence in the vibrant heart of Mississauga. Thoughtfully designed 2 bedroom plus den suite, where the den includes a sliding door and window, ideal as a home office or guest space. Enjoy spacious open concept living with floor to ceiling windows and expansive balconies that extend your living area outdoors. The sleek kitchen comes equipped with stainless steel appliances. Residents benefit from 24 hour concierge service and access to world class amenities including a state of the art fitness centre, outdoor pool, movie theatre, rooftop terrace, and more. Perfectly situated near the future LRT, top schools, the YMCA, library, Square One Shopping Centre, and all major transit routes. Includes one parking space and one locker for added convenience. This is modern living elevated. (id:60365)
Ph 111 - 349 Rathburn Road
Mississauga, Ontario
Gorgeous Perfect Location In The Heart Of Downtown Mississauga. Absolutely Stunning 1 Bedroom Condo + Den W/ Walk Out To Balcony And Is Only Steps Away From All The Essentials. With 9' Ceiling, Open Concept With Large Windows, Granite Counter, Laminate Floor. Ensuite Laundry. Large Bathroom And Closet Compared To Other Units In Building. Awesome Amenities: Indoor Swimming Pool/Whirlpool/Saunas, Gym/Exercise Room, Billiards Room, Home Theatre, Dining/Party Room W/ Kitchen, Conference Room. (id:60365)
5339 Bullrush Drive
Mississauga, Ontario
Beautifully Upgraded Semi-Detached Home in the Heart of Mississauga! This freshly painted gem offers a bright and spacious open-concept layout perfect for modern living. The main floor features a combined living and dining area, ideal for entertaining. Enjoy a stylish eat-in kitchen with walk-out access to a private deck and fenced backyard great for summer gatherings. Upstairs, the generous primary bedroom features a walk-in closet and direct access to a semi ensuite bath. The fully finished basement adds valuable living space, perfect for a family room, home office, or guest suite. Complete with a built-in garage and parking for three vehicles. Located in a sought-after, family-friendly neighborhood close to top-rated schools, parks, golf courses, Heartland Town Centre, and quick access to Highways 401 & 403. Furnace, Air conditioner & Roof few years old, new elfsmove-in ready and not to be missed! (id:60365)
289 Reis Place
Milton, Ontario
The End Unit Townhome is Built By Mattamy which has 1704 Square Feet Above Grade With Stone/Brick Elevation and receives ample natural lights. This Beautiful Townhome features 9ft ceilings and Is Located On A Quiet Street And Features A Great Layout With A Huge Open Concept Kitchen & Big Center Island, Quartz Countertops and sleek backsplash. Main Floor features Library/Office, Living room with Laminate Floor & Dark Wood Stairs, 2nd Floor - Laundry, Big Master Bedroom With Walk In Closet And 4Pc Ensuite plus 2 Bedrooms and a Full Washroom. Open Concept 744 Sq.Ft. Finished Basement with one Full Washroom provides additional space for relaxing, working or hosting guests and has ample storage closets. (id:60365)
903 - 8 Lisa Street
Brampton, Ontario
Excellent Location!! Welcome to #903-8 Lisa St, Well Kept & Spacious Condo Apartment. Just Steps Away From Bramalea City Centre. Bright Open Concept Layout With Combined Living & Dining Room. Kitchen Comes With Breakfast Area. Features 2 Good Size Bedrooms, 2 Full Washrooms, Separate Den & Storage Space. Ensuite Laundry, 2 Underground Parking Spaces. Close To Hwy, School, Parks, Restaurants. (id:60365)
488 Trudeau Drive
Milton, Ontario
Welcome home! This detached property offers 5 total bedrooms and is perfectly situated within walking distance of 3 great schools, parks, andrestaurants. A short drive to the dog park, highway 401, community center, and so much more. Offering 1800sqft, this popular model features anewly upgraded kitchen with stainless steel appliances, quartz countertops, and plenty of storage space perfect for culinary enthusiasts. Thefloor plan flows into the dining and living areas, creating the perfect space to entertain. Fully furnished with California shutters throughout. Thehome offers four generously sized bedrooms, providing ample space for family, guests or a home office setup. The primary suite is a true retreat,complete with an ensuite bathroom and plenty of closet space. Adding to its appeal, the finished basement offers an additional bedroom, fullbathroom and living space perfect for a recreation room, home theater, or gym. Outside, enjoy a backyard retreat, ideal for outdoor dining,relaxation, or playtime with children and pets. The family-friendly neighborhood provides a large park within walking distance, ensuring an activeand fulfilling lifestyle. Don't miss the opportunity to own this great home and experience all it has to offer! (id:60365)
1120 Gable Drive
Oakville, Ontario
Welcome to a rare opportunity in the highly coveted Sherwood Heights neighbourhood. This 3+1 bedroom, 2.5 bathroom townhouse offers the perfect blend of comfort, style, and functionality in a quiet, family-friendly community. Step inside to find a freshly painted interior and an updated kitchen that flows seamlessly into the main living and dining areas, ideal for both everyday living and entertaining. The spacious layout offers plenty of natural light and a warm, inviting atmosphere throughout. Upstairs, the standout feature is the exceptionally large primary suite with Juliette balcony, complete with a luxurious 5-piece ensuiteyour own private retreat at the end of the day. Two additional bedrooms offer flexibility for family, guests, or a home office, while the fully finished lower level includes a bonus room that can serve as a fourth bedroom, gym, or media space. Outside, enjoy a maintenance-free backyard finished with premium turf, offering a private outdoor space perfect for relaxing or entertaining without the hassle of upkeep. The home also boasts parking for four vehicles and includes an EV plug for charging station, a rare and valuable feature for modern living. Ideally located near top-rated schools, parks, and local amenities, this home truly has it all. Whether you're looking to upsize, downsize, or settle into one of the areas most desirable communities, this is your chance to own a stunning home in Sherwood Heights. (id:60365)







