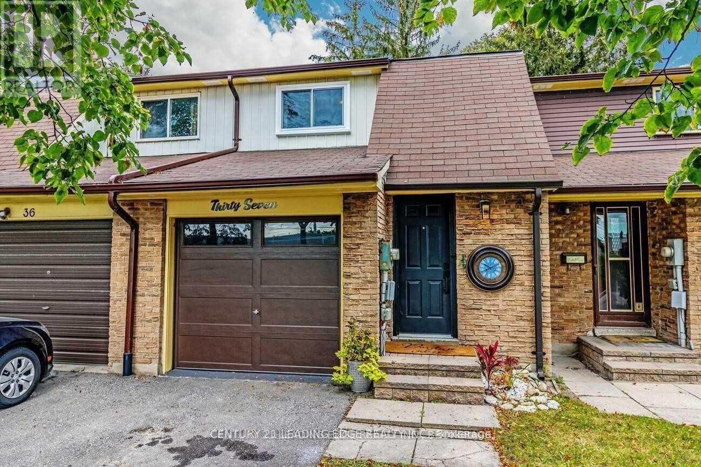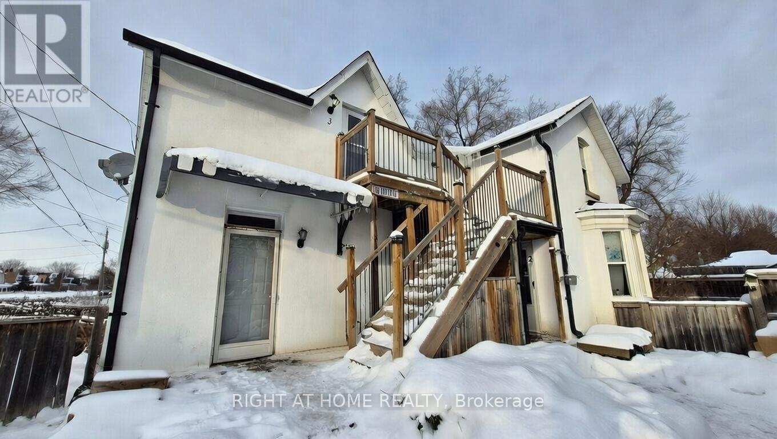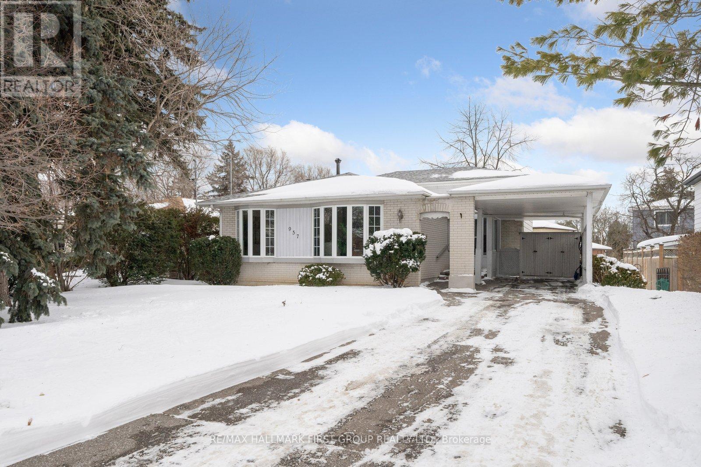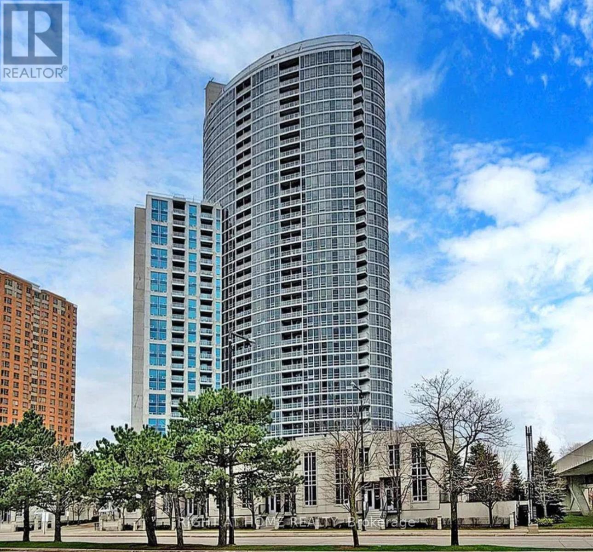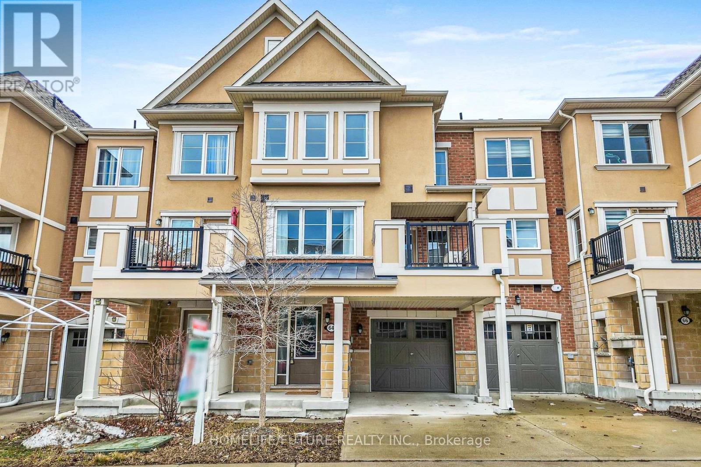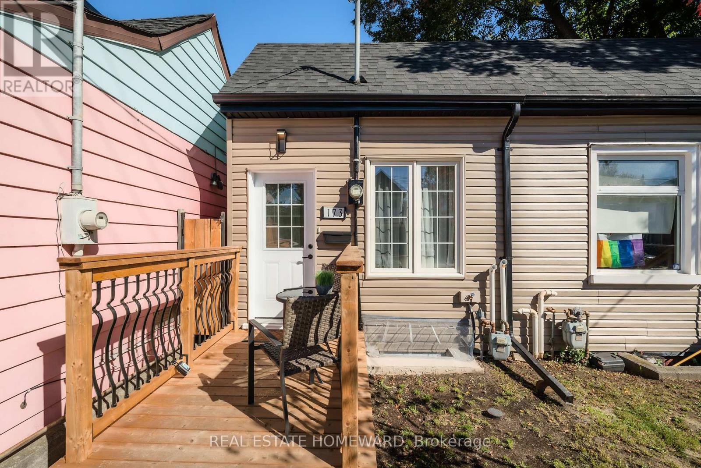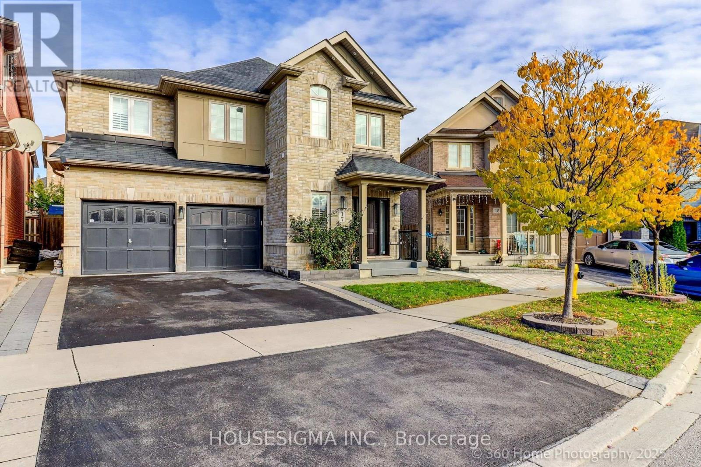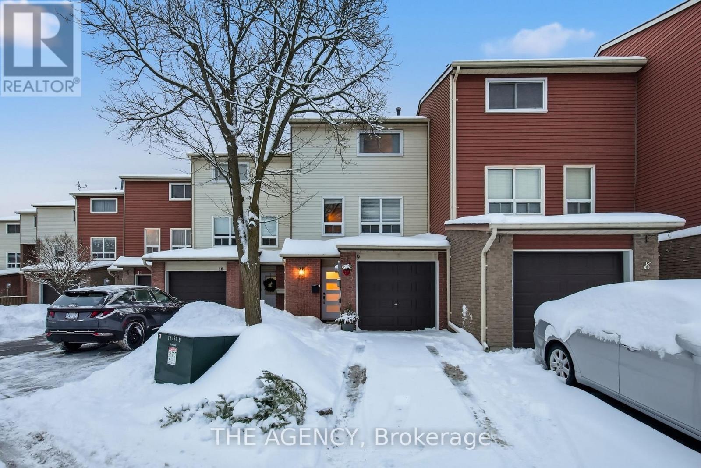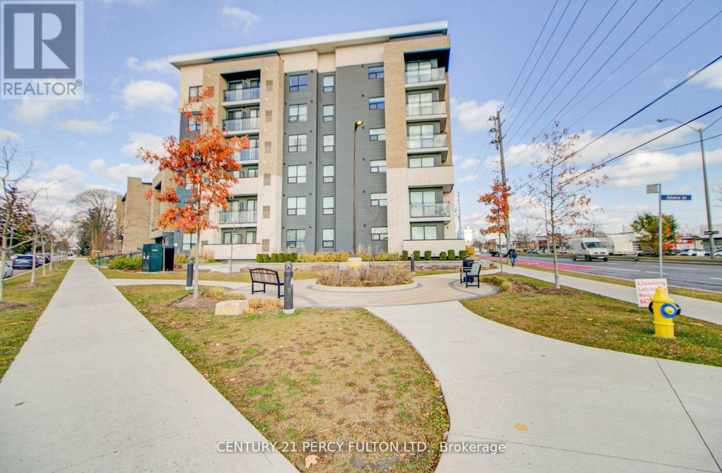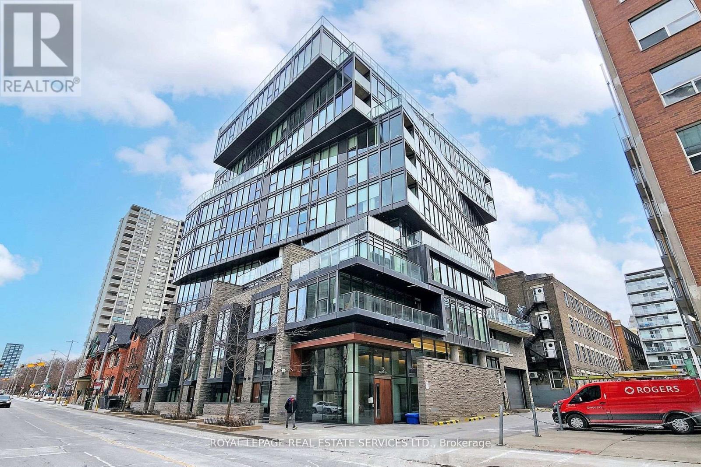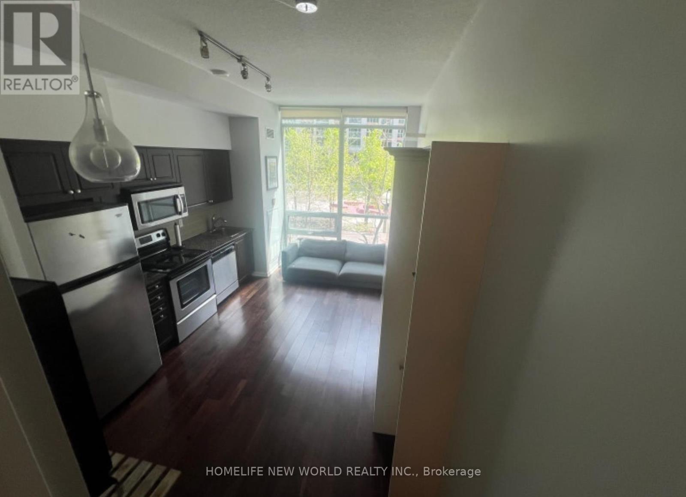37 - 925 Burns Street W
Whitby, Ontario
This stunning 3 bedroom home is located in a prime spot, recently renovated from top to bottom! Situated near the 401/412, GO Station, grocery stores, and with easy access to stroll through charming downtown Whitby - it's a dream location. This one-of-a-kind property is in a child friendly neighbourhood, perfect for an executive family looking for a quiet and elegant space. Highlights include smooth ceilings throughout, stylish light fixtures, brand new windows, garage, and front and back doors. Plus, it's a non-smoking, pet-free home. (id:60365)
1 - 178 Adelaide Avenue E
Oshawa, Ontario
***VIRTUALLY STAGED*** Modern, recently updated 1-bedroom apartment in central Oshawa-completely private with sleek finishes, contemporary design, and bright open layout. Located directly across from Costco, No Frills, and a full shopping plaza for easy walk-to groceries and essentials. Includes 1 dedicated parking spot. Ideal for professionals or couples seeking convenience and low-maintenance living. (id:60365)
957 Timmins Gardens
Pickering, Ontario
Set in the highly desirable West Shore community, this adorable solid brick back-split is tucked into a mature, family-friendly neighbourhood known for its quiet streets, strong sense of community, and proximity to the lake. Just steps to schools, the marina, scenic waterfront walking trails, and minutes to the GO Train and 401 for easy commuting, the location offers an exceptional balance of lifestyle and convenience. Lovingly cared for by the original owner, the home provides nearly 1,900 sq. ft. of well-designed living space with four bedrooms, a fantastic layout featuring generous principal living, dining, and family rooms, excellent storage, new laminate flooring, new baseboards, and fresh paint and new lighting throughout. Comfortable to move into today while offering the opportunity to renovate over time as budget allows, the property sits on a 54-foot frontage with a long driveway for multiple vehicles, a carport, and a charming yard framed by mature landscaping - a rare opportunity to put down roots in a sought-after neighbourhood and create a home to enjoy for years to come. (id:60365)
509 - 83 Borough Drive
Toronto, Ontario
Spacious Suite Over 700 Sq Ft. Den Can Be Used As Second Bedroom.. Partially Furnished Or None, Open Concept Layout, Laminate Floors Thru Out. Clear View From Open Balcony. 24 Hr Concierge. Walk To Scarborough Town Centre, Loblaws Super Centre, T.T.C. Subway. Minute To Hwy 401.Walk Score 80/100, Transit Score 99/100. Fantastic Building Amenities, No Need To Join A Gym. (id:60365)
64 Ayers Crescent
Toronto, Ontario
Welcome To This Stunning, Move-In Ready Freehold Townhouse Offering 3+1 Bedrooms (Den) And 3 Washrooms, Perfectly Situated In A Sought-After, Family-Friendly And Commuter-Friendly Neighbourhood. Enjoy An Unbeatable Location Just 5 Minutes Walk To Warden Subway Station, Elite Schools Including SATEC @W.A. Porter Collegiate, Warden Hilltop Community Centre, Lush Parks, Shopping, And Everyday Conveniences. Built Just 6 Years Ago And Meticulously Maintained By The Original Owner, This Elegant Home Boasts 1,517 Sq Ft Of Refined Above-Grade Living Space With No Maintenance Fees. Step Into A Bright, Open-Concept Living, Dining And Kitchen Area Designed For Both Everyday Comfort And Sophisticated Entertaining. The Chef-Inspired Kitchen Is Beautifully Upgraded With Quartz Countertops, A Stylist Breakfast Bar, Corner Cabinetry And A Pantry, Blending Form And Function Seamlessly. Premium Finishes Continue Throughout, Featuring Upgraded Oak Staircases, Sleek Laminate Flooring, And Tastefully Upgraded Bathrooms. Unwind On Your Private Balcony, An Ideal Retreat For Morning Coffee Or Evening Relaxation. This Exceptional Recidence Is Perfectly Suited For Families, Professionals, And Discerning Investors Alike. A Rare Opportunity To Own A Nearly New, Turnkey Luxury Townhouse In A Highly Desireable Enclave - Simple Move In And Enjoy Refined Urban Living. (id:60365)
173 Coxwell Avenue
Toronto, Ontario
Welcome to a Stylish fully updated 2+1 bedroom 2 bath home offering the convenience of condo-style living with the bonus of a private yard.173 Coxwell Ave features a modern move in ready interior with newly renovated kitchen, bathrooms with new high end low maintenance features throughout. The backyard is there for your privacy, and Moncur Park is there for Fido! Greenspace at your doorstep! Located just steps from transit, groceries, shops, a fitness center and awesome local restaurants this home boasts an impressive walk score of 95. Minutes to the Beach, downtown and major expressways! A rare opportunity to enjoy urban living with outdoor space in a prime East end location. (id:60365)
17 Mchugh Road
Ajax, Ontario
Bright, upgraded detached home in prime Ajax, featuring hardwood floors, crown moulding, and a custom oak staircase with wrought iron pickets. The open-concept main floor is filled with natural light and includes a modern kitchen with centre island, stainless steel appliances, and generous cabinet space, flowing into a spacious family room. Enjoy meals in the sunlit breakfast area with walkout to a professionally landscaped, interlocked backyard-ideal for outdoor dining or relaxing with friends. Upstairs offers a spacious primary bedroom with two walk-in closets and ensuite bath, three additional bedrooms, and convenient second-floor laundry. The fully finished basement provides flexible space with a kitchenette, rec room, bedroom, full bath and additional storage space. Insulated Garage Doors, Natural Gas Bbq Line In Backyard. 5 Min Walk To School with Child Care centre Onsite. Steps to parks, top-rated schools, shopping, and quick access to HWY 401-blending comfort, style, and convenience for everyday living. (id:60365)
9 - 72 Martin Road
Clarington, Ontario
72 Martin Rd, Unit 9, is one of those homes that just makes sense.It's a 3-bedroom, 2-bath condo townhouse with over 1,200 sq ft of living space, a finishedwalkout basement, and a fenced backyard, a north and south big window and plenty of naturallight, the kind of layout buyers always ask for and rarely find at this price point.The home has been thoughtfully updated, so you're not walking into a project. Fresh paint,updated laminate flooring, and an upgraded bathroom give it a clean, move-in-ready feel. Andthe important stuff has already been taken care of: the roof (2023), furnace (2017), washer(2021), upgraded electrical panel (2025), plus new bedroom windows and front and side doors(2025). It's the kind of behind-the-scenes work that saves you time, money, and stress lateron.What really stands out is the location. You're less than two minutes from Hwy 401, makingdaily commuting simple, especially with the planned Bowmanville GO Train Station less than akilometre away, a big win for both future value and long-term convenience. An exclusivecommunity park/Playground in the heart of the complex, and just a short walk away are forestedtrails and the Bowmanville Fish Ladder, where locals enjoy watching the annual salmon run. Addin historic downtown Bowmanville with its cafés and locally owned restaurants, and you startto see why people love living here.Parking is easy with one garage space and two driveway spots, and the established nature ofthe complex means mature surroundings and practical layouts, something newer builds oftenlack.Homes like this, updated, well-located, andoffering future upside, tend to move quickly.This is one of those opportunities that rewards buyers who act early (id:60365)
509 - 1 Falaise Road
Toronto, Ontario
Must Be Sold. Motivated Seller. This 1+1 Bedroom Unit (Den Can Be Used As 2nd B/R, One Underground Parking and 2 Lockers) Located At Morningside/Kingston Rd. Offers S/S Appliances In Kitchen, Ensuite Laundry, Central Air, W/O To Balcony, Laminate In LR And Kitchen Area. Steps To All Amentities, TTC, Shopping, Mins To Schools, Parks, University, College, Hwy 401. A Must See! (id:60365)
2,4,5 - 331 Glendower Circuit
Toronto, Ontario
Prime High Traffic Plaza In Scarborough! Great Location- High Traffic Area Facing Busy Street! Lots Of Parking! We have 3 units available for rent. Unit 2-586 sq ft, unit 4 - 918 sq ft, & unit 5 - 1240 sq ft (id:60365)
803 - 15 Beverley Street
Toronto, Ontario
Live in the Heart of Downtown Toronto! Experience the ultimate urban lifestyle in this bright and spacious 1+1 lofty suite, perfectly situated just steps from Queen Street, the subway, OCAD, AGO, CN Tower, Rogers Centre, Scotiabank Arena, and some of Toronto's finest shops and restaurants. This beautifully laid-out suite features floor-to-ceiling windows, and is ready for your personal touch. Enjoy top-tier building amenities including an incredible rooftop terrace with a saltwater pool, perfect for relaxing or entertaining. Walk everywhere, but enjoy the convenience of a parking spot for the days you want to drive. (id:60365)
275 - 209 Fort York Boulevard
Toronto, Ontario
Great Value In A Fantastic Location! Phenomenal Studio Condo! East Facing Sunny View Looking Downtown And Park. Open Concept Space With High-End Murphy Bed And Bookshelves With Lighting, Staying With Unit! Huge Extra! Double Mirrored Closet With Custom Drawers And Full Hanging Space For Clothing! Ttc At Door, Close To Parks, Close To Waterfront. Stackable Washer And Dryer In Unit. Great Building And Area Amenities! Live The Downtown Lifestyle And Enjoy! Hydro and internet included! (id:60365)

