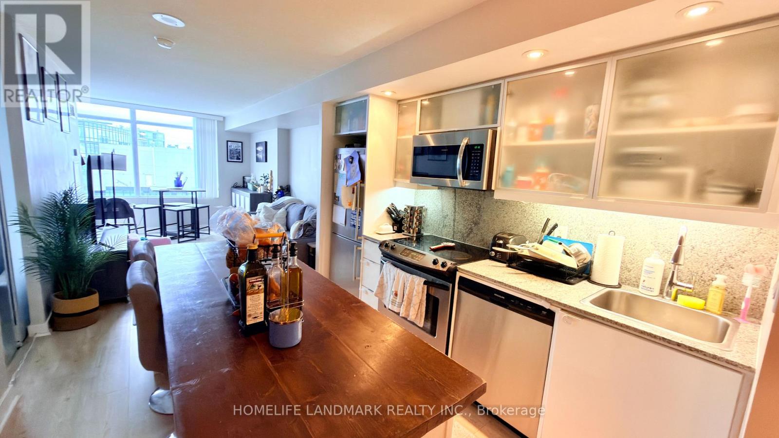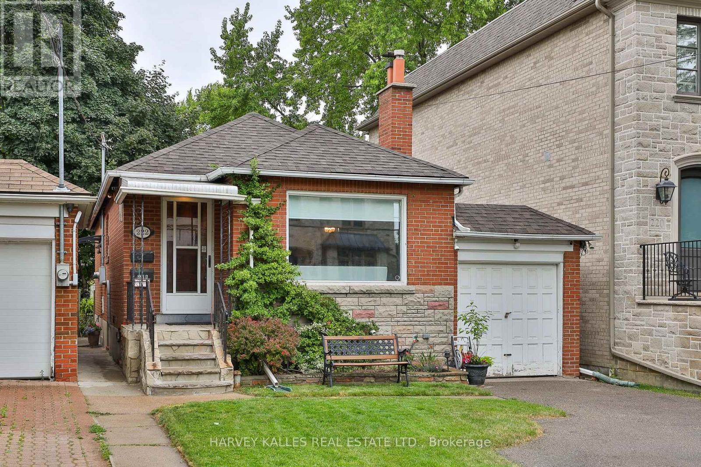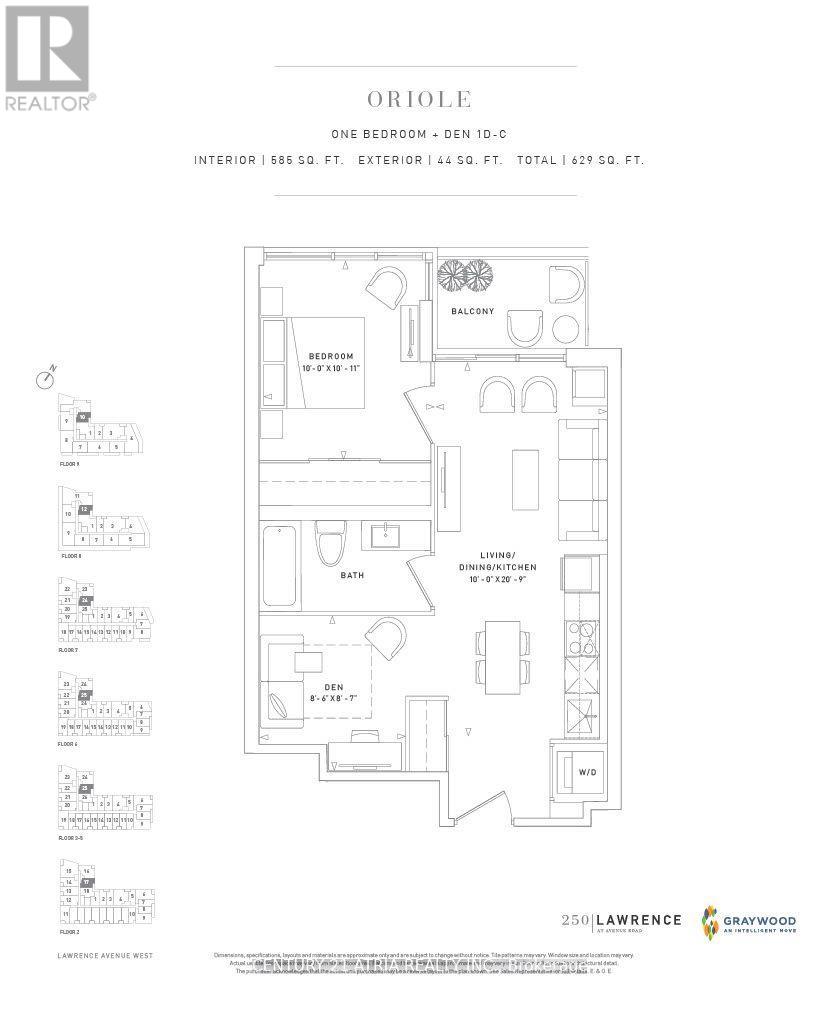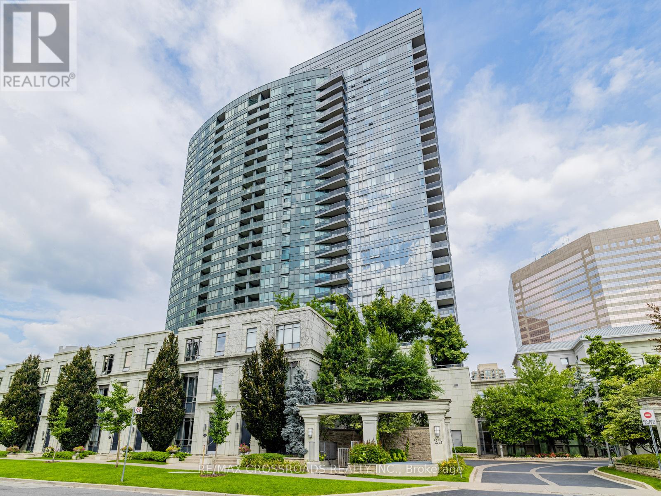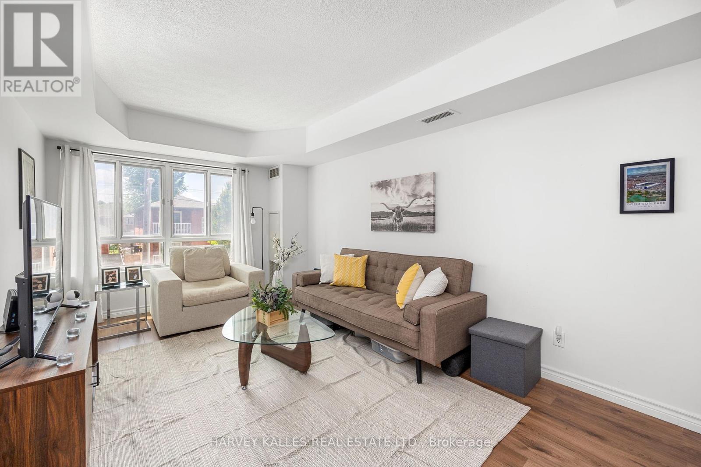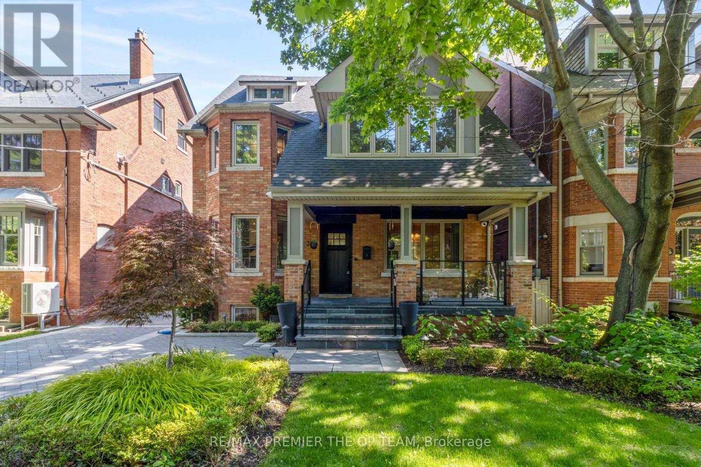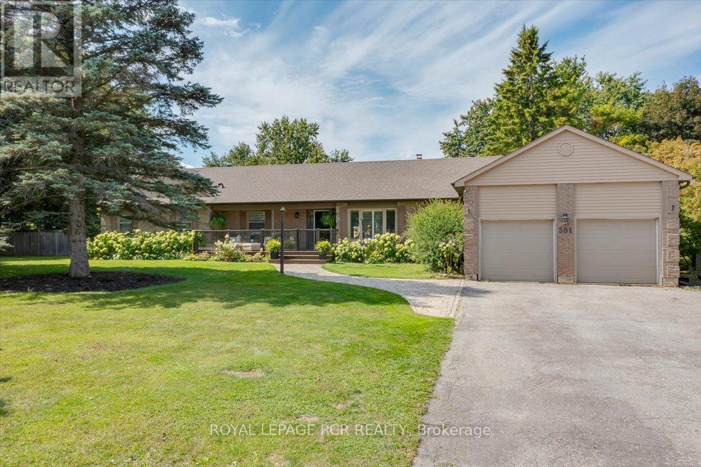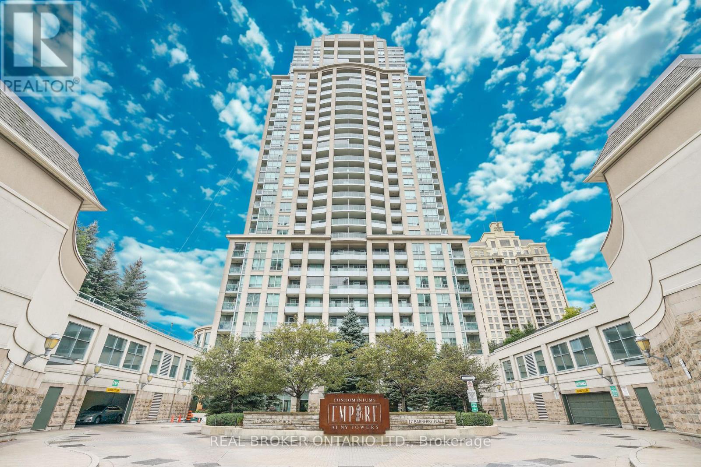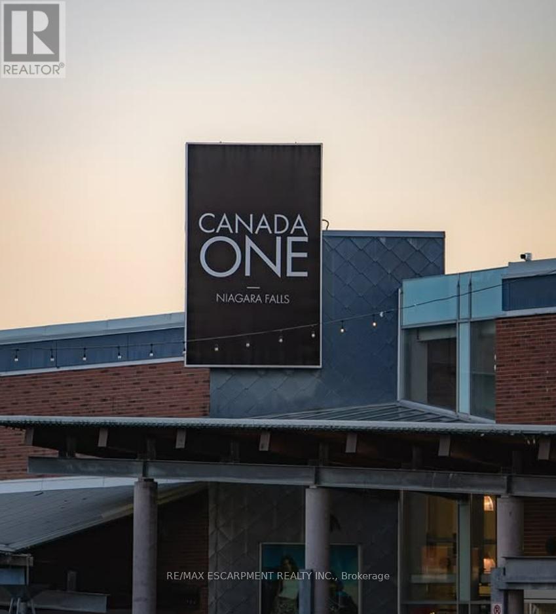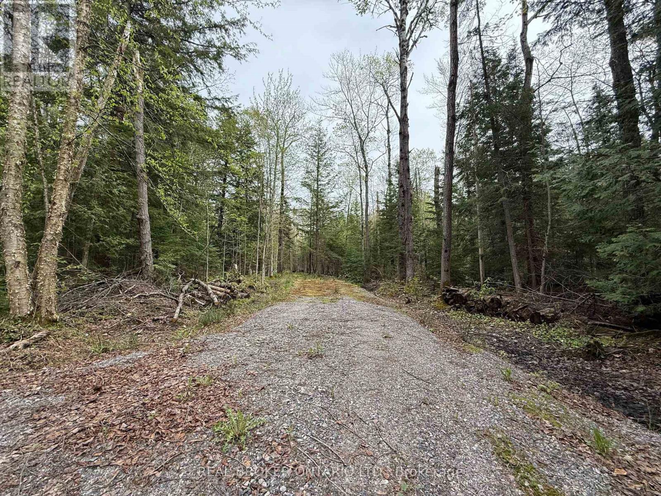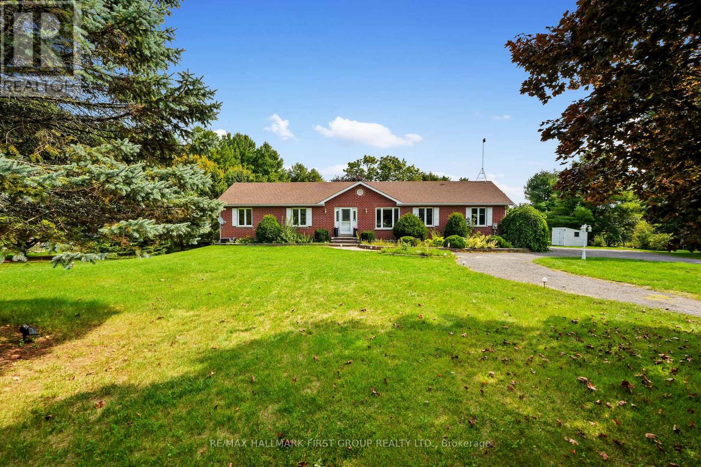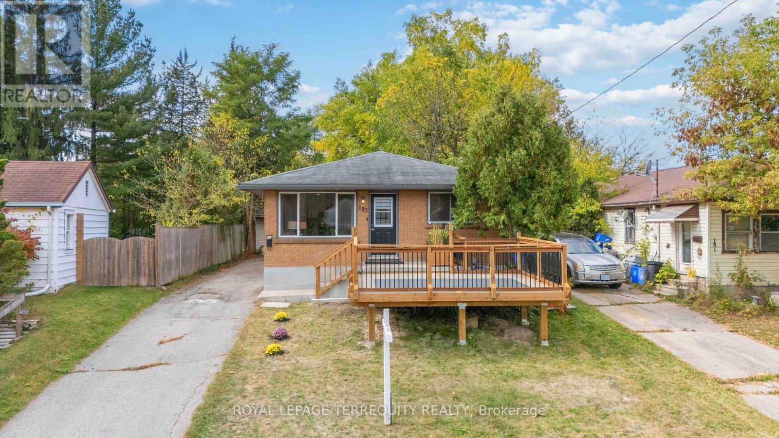4808 - 25 Telegram Mews
Toronto, Ontario
High Floor South West Facing With Nice Lake and City View 1 Bedroom +Den at Montage LE Building, Express Elevators to High Floor! Newly Renovated Lobby & Hallway. Well Kept Unit, S.S. Appliances, New Fridge, New Washer & Dryer. Woodtop Kitchen Island Included. Two Big Supermarkets Nearby, Park, Schools, Banks. Steps To The Ttc, Rogers Centre, Cn Tower, Waterfront, Financial & Entertainment District. Easy Highway Access. Amazing Amenities Included Indoor Pool, Gym, Hot Tub, Party Room, Meeting Room, Guest Suites, etc. Incl. (id:60365)
Main - 222 Joicey Boulevard
Toronto, Ontario
Welcome to 222 Joicey Boulevard - a bright and charming main-floor 2-bedroom apartment for lease in Toronto's highly sought-after Avenue Road / Wilson / Bedford Park / Cricket Club pocket. This well-maintained bungalow offers the perfect balance of comfort, character, and convenience, ideal for professionals, small families, or downsizers seeking quality living in Midtown Toronto. The spacious layout features an inviting living and dining area bathed in natural light, an updated kitchen with full-size appliances, ample storage, and generous counter space, plus two large bedrooms with closets and a spotless 4-piece bathroom. Step outside to enjoy the beautifully landscaped shared backyard-perfect for morning coffee, children's play, or summer barbecues-and private driveway parking right at your door. Nestled on a quiet, tree-lined street just steps from Avenue Road, this residence is walking distance to top-rated schools, neighbourhood parks, shops, restaurants, and cafés. Quick access to Highway 401, Yorkdale Mall, Yonge Street, and TTC transit makes commuting downtown or across the city effortless. This Bedford Park main-floor apartment delivers exceptional value and lifestyle: a turnkey home in a safe, family-friendly community with every essential nearby. Shared laundry is located on site, and the property is lovingly maintained by attentive landlords who take pride in offering a clean, quiet, and well-kept home. Available December 1. Non-smoking premises; no pets permitted. A rare opportunity to lease a bright, move-in-ready home in one of Toronto's most established neighbourhoods-walk to Avenue Road, Wilson Avenue, transit, shops, and restaurants. (id:60365)
910 - 250 Lawrence Avenue W
Toronto, Ontario
BRAND NEW DIRECT FROM BUILDER. Cozy South Exposure Prestigious 1 Bedroom + Den Suite At 250 Lawrence At Avenue Rd By Graywood Developments. 250 Lawrence Backs Onto The Douglas Greenbelt And Is Steps To Bedford Park With A Plethora Of Parks, Restaurants, Retail, Schools & Cafes. This Unit Boasts An Open Floor Plan With Floor To Ceiling Windows. 1 Parking included (id:60365)
324 - 25 Greenview Avenue
Toronto, Ontario
Welcome The Luxurious Meridian Residences built by TRIDEL. This bright and well laid out 1 bedroom + den offers an exceptional blend of comfort and convenience in Toronto's vibrant Yonge/Finch area. Step inside to discover modern finishes, open-concept living with granite countertops and a large terrace that makes it feel like a backyard. The generously sized den can function as a home office, guest room, or flex space. Large windows flood the suite with natural light. Residents enjoy resort-style amenities: 24hour concierge, fully equipped gym, indoor pool & sauna, indoor Golf Simulator, party room, visitor parking, and well-maintained common areas. One underground parking spot and a locker are included. Location is unbeatable: steps from Finch Subway, VIVA/YRT transit, Yonge Street shopping, restaurants, groceries, parks, and schools. With a Walk Score in the 90s, this is true urban convenience without compromise. A perfect starter home, investment, or city pied-à-terre this home is move-in ready and waiting for its next owner. Dont miss your chance to experience Meridian living at its best. (id:60365)
212 - 15 Maplewood Avenue
Toronto, Ontario
Why rent when you can own ? With a low maintenance fee. Tucked into the heart of prestigious Cedarvale, this bright and beautiful 1-bedroom condo offers incredible value in a charming, boutique building. Filled with natural light and west-facing views, this inviting space is the perfect blend of comfort, convenience, and community charm. This unit offers a spacious open concept living space, perfect for a couple or young professionals. Just steps to St. Clair West, enjoy unbeatable walkability with the subway station, parks, shops, restaurants, grocery stores, charming cafes and schools all within easy reach. Enjoy the building's fantastic party room and patio. A rare opportunity to own in a sought-after, connected community where everything you need is at your doorstep! (id:60365)
37 St Andrews Gardens
Toronto, Ontario
Timeless Elegance Meets Family Luxury in North Rosedale - Welcome to an extraordinary residence in the heart of prestigious North Rosedale, where refined design, thoughtful functionality, and resort-style living come together in perfect harmony. From the moment you enter, this stunning family home captivates with its exquisite herringbone floors, elegant principal rooms, and seamless flow. A sophisticated main-floor office (currently a stylish music lounge), a generous dining room ideal for entertaining, and a breathtaking open-concept kitchen and family room offer the perfect blend of everyday comfort and elevated style. The magic continues outdoors. Step into a private backyard oasis designed for unforgettable moments. Enjoy the integrated hot tub, saltwater pool, pergola-covered lounge, outdoor TV, and an exceptional cabana complete with bar fridge, flat-screen TV, and sauna. This is outdoor living at its absolute finest. The lower level offers a full nanny or teen suite, a cozy lounge, creative play/art space, and a state-of-the-art home gym. The serene primary suite is a retreat of its own, featuring a luxurious en-suite, walk-in closet, and private walk-out balcony overlooking the gardens. With five spacious bedrooms, versatile living spaces, and an unbeatable location steps to Rosedale Park & the boutique offerings of Summerhill, this residence presents a rare opportunity to own one of the most coveted addresses in Toronto. A home where elegance meets ease & every detail is simply exceptional. (id:60365)
501 Samuel Harper Court
East Gwillimbury, Ontario
Welcome to your private retreat nestled on a quiet street backing onto a serene ravine, with nearby walking trails. Sitting on a picturesque 1 acre lot, this beautifully updated home offers the perfect blend of nature, privacy, and modern comfort. The entire upper level has been thoughtfully renovated, showcasing an open concept with a double sided gas fireplace with contemporary finishes and an inviting layout perfect for family living and entertaining, including main floor laundry with access to heated 2-car garage. Total living space of almost 4,000 sqft which includes the finished basement providing incredible flexibility with nanny suite potential with 2 additional bedrooms and a 4 piece bath and ample space for extended family or guests. Step outside to your backyard oasis - a massive, fully private outdoor space featuring a sparkling pool, a spacious 56ft x 16ft deck with custom built pergola with a walking path to a new fire pit area, and a functional work shed for hobbies or storage. Whether you're relaxing poolside, entertaining under the stars, or exploring the surrounding nature trails, this property offers a rare lifestyle opportunity. The home is on Town water and natural gas and is only 14 minutes from the 404 hwy. Don't miss your chance to own this incredible home in an unbeatable setting. Gas furnace owned (2019), backyard deck and fire pit (2020), front composite deck (2020), shingles (2016), eaves and downspouts (2020). (id:60365)
1109 - 17 Barberry Place
Toronto, Ontario
Live in style at Empire Condos in the heart of prestigious Bayview Village! This bright and functional 1+Den, 2-bath suite is designed with zero wasted space. Modern open kitchen with breakfast bar and a large balcony for entertaining. The primary bedroom has a private ensuite and sliding closets, plus a large den with French doors that can double as a 2nd bedroom or private office. Parking & locker included! Starting living at one of the best buildings Steps to Bayview Subway, Bayview Village Shopping Centre, 401/404 & YMCA. Amenities include 24Hr Concierge, Public Transit, Party Room, Visitor Parking, Virtual Golf, Guest Suites, Meeting Room, Library, Pet Restriction, Sauna, Security Guard, Security System. (id:60365)
B19 - 7500 Lundy's Lane
Niagara Falls, Ontario
Located in the heart of Niagara Falls, on the historic Lundy's Lane, Canada One Outlets offers a variety of stores for men's, women's, and children's fashions, footwear, accessories, travel essentials and more - just minutes away from the Falls. Easy access from the QEW, public transit readily available and free parking for all patrons. Retail/Recreational space available. National or International Brands preferred. Surrounded by 14,000 hotel rooms and 300 retail staff on site plus thousands of shoppers make for a perfect setting for the right tenant. 22-24ft ceilings, a terrific vibe and great neighboring retail businesses make this the best opportunity in the market! At Canada One, our focus is on building strong Canadian partnerships that align with the region's tourism-driven economy and we will be aggressive with lease terms for the right fit. (id:60365)
0 Bear Cave Road
Muskoka Lakes, Ontario
Are you looking to build your dream home? Escape to your own private Muskoka retreat, where towering trees and untouched wilderness create a breathtaking natural sanctuary.Nestled on nearly 25 acres along Bear Cave Road, this serene property offers a peaceful escape with abundant wildlife, including deer and moose. A meandering stream at midpoint of the property enhance the property's natural beauty.Property features include a drilled and dug well (as is), a cozy cabin, and additional building materials to complete your vision. Enjoy evenings by the fire pit and outdoor cooking on the BBQ. This location is premium - just minutes from Rosseau and Huntsville, this property provides both seclusion and convenience.Whether you're exploring local ATV and snowmobile trails, enjoying the area's renowned big lakes for boating and swimming, or simply unwinding in nature, this Muskoka oasis offers endless possibilities. Dont miss this rare opportunity to bring your Muskoka living dreams to life! Property visits are by appointment only, please do not walk property without consent. (id:60365)
1859 Percy Street
Cramahe, Ontario
Welcome to this beautifully updated bungalow situated on a spacious, landscaped lot in a family-friendly neighbourhood. This move-in-ready home blends timeless charm with modern finishes and smart technology throughout. Step inside to enjoy updated flooring and lighting, including pot lights, chandeliers, dimmers, and motion-sensing switches. Smart home features enhance both comfort and security, with smart blinds, video doorbells, smart thermostat, and wired for Telus security system. The open-concept main floor is bright and welcoming, featuring a sunlit living room and a spacious dining area with walkout access to the patio, ideal for indoor-outdoor entertaining. The show-stopping kitchen is equipped with waterfall quartz countertops, a complementary quartz backsplash, a single bowl workstation sink, smart appliances, and a gas range. The main level also offers a generous primary suite with a private ensuite, two additional bedrooms, a full bathroom, and a powder room. The finished lower level extends your living space with a large recreation room that walks out to a backyard oasis with a cozy fire pit. A guest suite ideal for out-of-town guests offers flexibility, while a spacious utility area is ideal for DIY or hobby projects. Ideally located near Northumberland Hills Public School, as well as a church, library, convenience store, and other local amenities, this thoughtfully upgraded home offers the perfect blend of comfort, style, and convenience. BONUS: water softener & filtration system, Cogeco high-speed fibre internet (1 Gbps), a gas BBQ hookup, and a spare gas line ready for a future outdoor kitchen. (id:60365)
183 Emerson Avenue
London South, Ontario
Welcome to 183 Emerson Ave where comfort, opportunity, and outdoor serenity meet. Tucked Away on a Quiet Street in the Peaceful Glen Cairn Neighbourhood, this Renovated Carpet Free Bungalow sits on an Extraordinary 273-ft deep lot, a Rare Find that Offers Endless Possibilities. Whether you dream of growing your own food, creating a lush garden retreat or gathering around a cozy fire pit under the stars, this backyard is your canvas for relaxation and connection. Inside, the bright open-concept main level features a modern kitchen with quartz counter-tops, a welcoming living area, and two bedrooms. The finished lower level adds versatility with an additional bedroom, a full bathroom, and a second kitchen; ideal for your teenager, multi-generational living, or generating rental income. With a single-car garage offering excellent storage or workspace options, this home appeals equally to end users seeking comfort and space and to investors looking for a move-in-ready property with strong income potential complete with separate lower-level access directly from outside. Set in a quiet, family-friendly area close to parks, schools, and amenities, 183 Emerson Ave is more than just a home, its a lifestyle and an investment in one. (id:60365)

