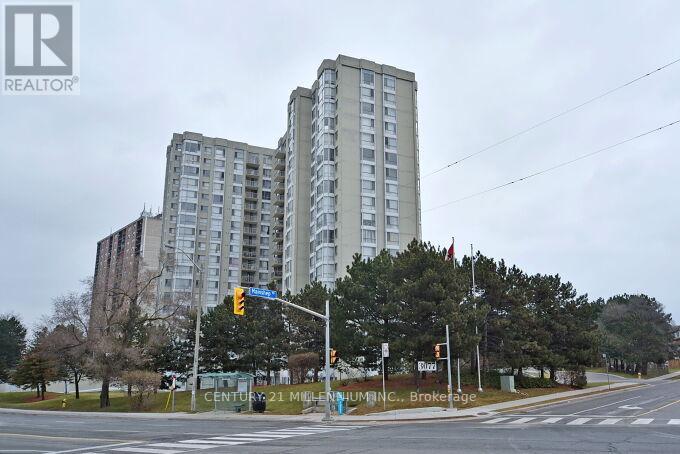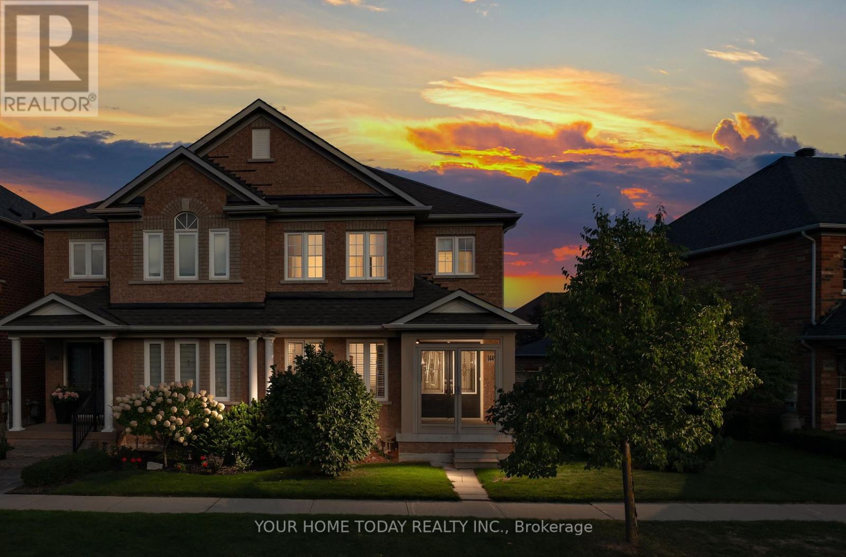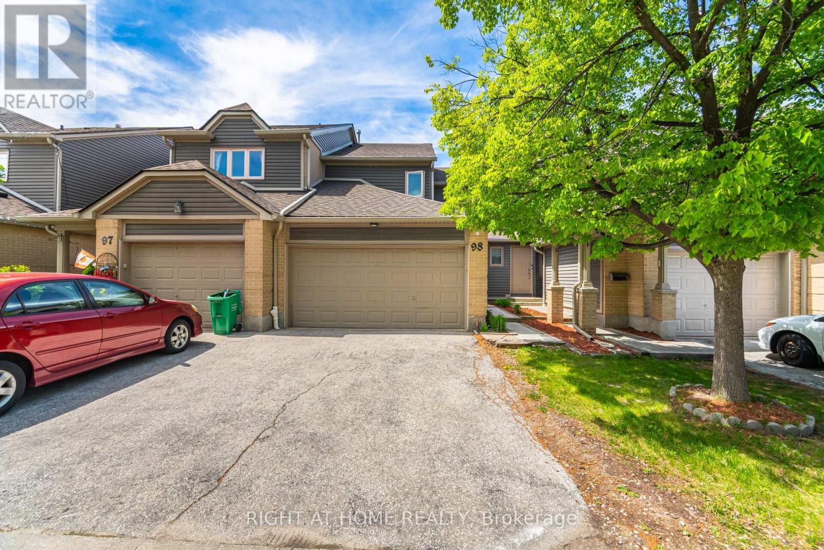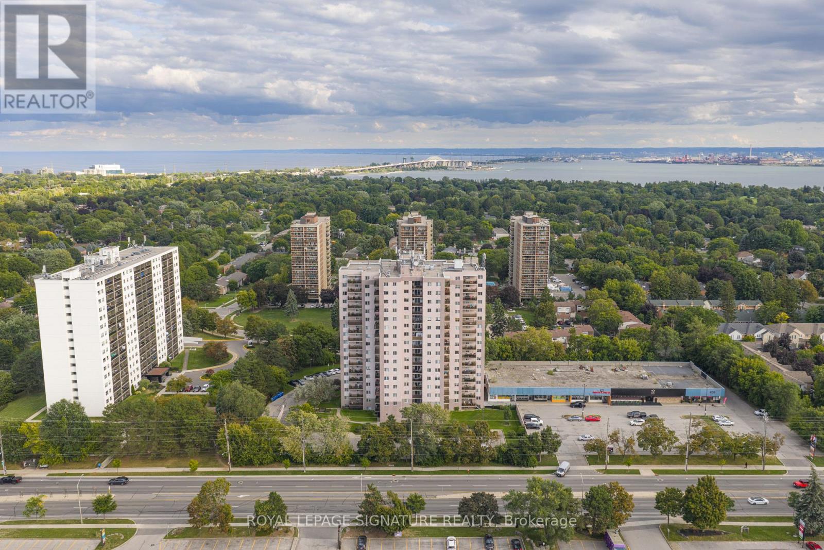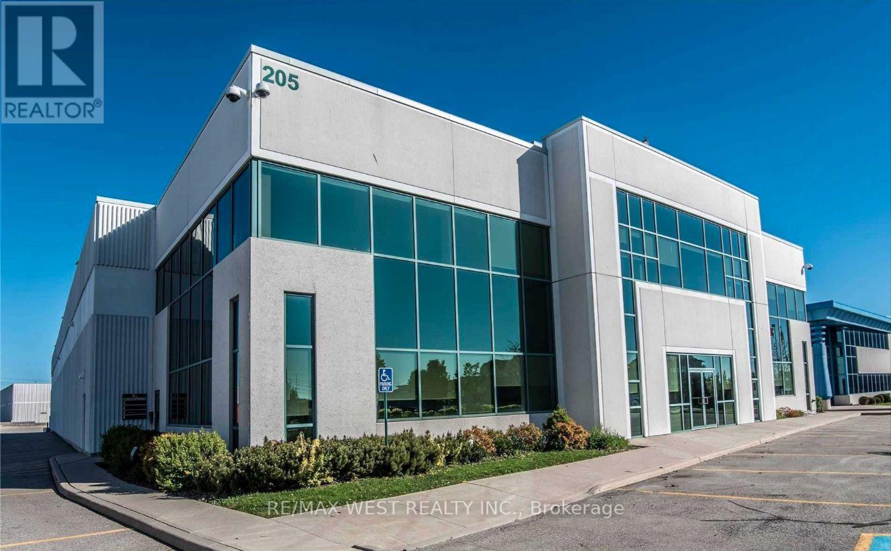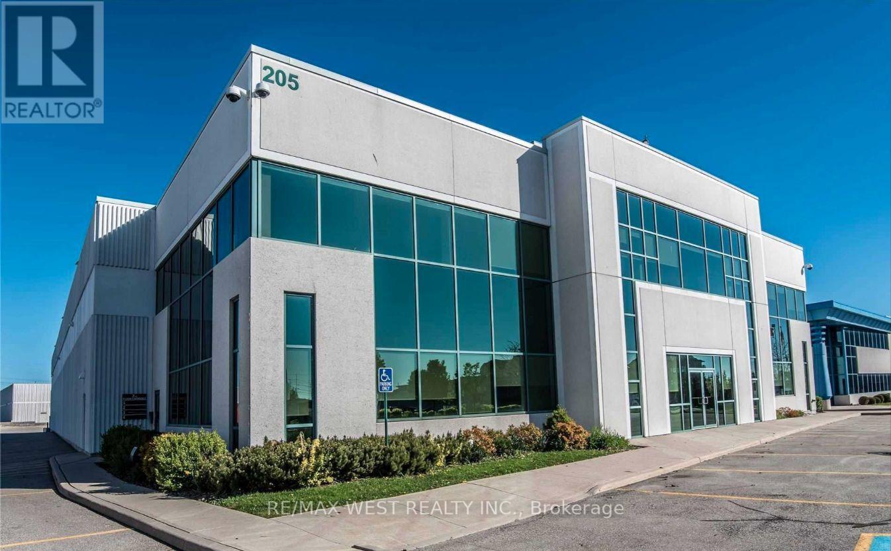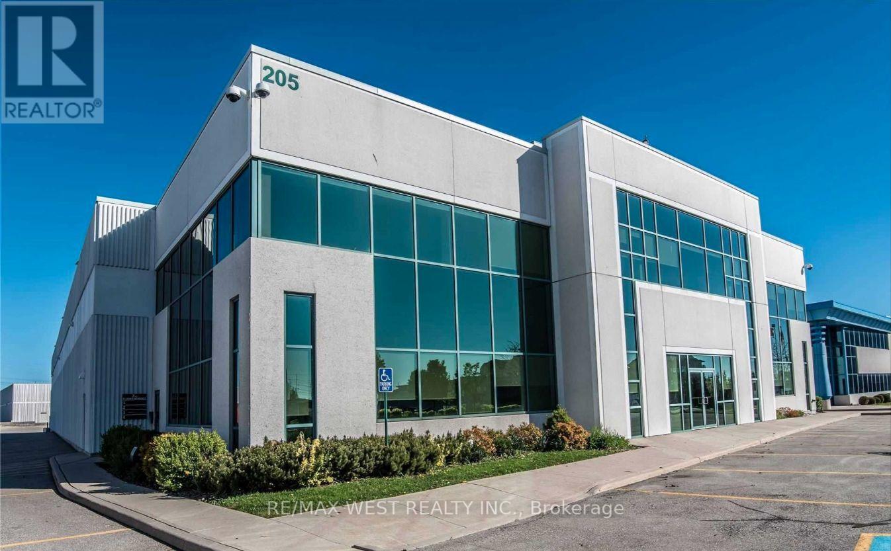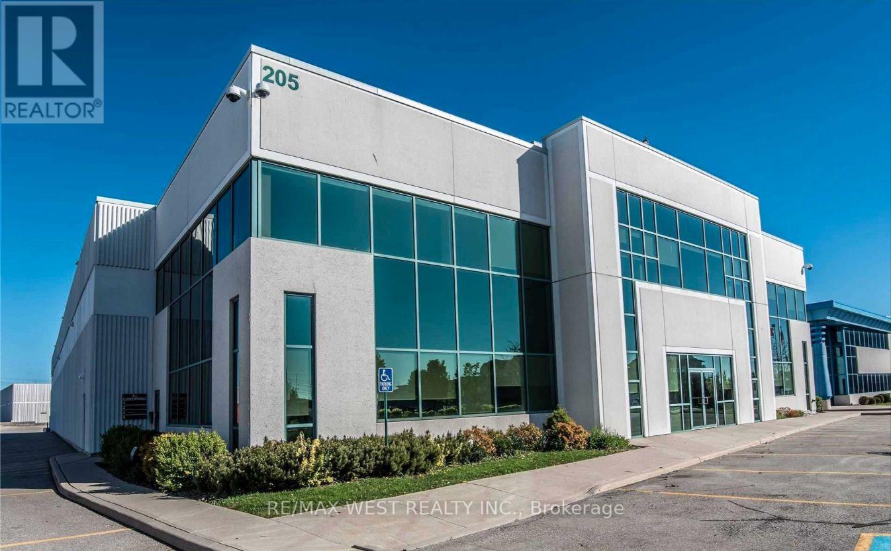1 Coastline Drive
Brampton, Ontario
Welcome to 1 Coastline Dr, a stunning end unit freehold townhome in Brampton offering 4bedrooms, 4 bathrooms, with finished basement. This beautifully finished home features very open and large layout. Smooth ceilings, a stylish waffled ceiling in the living room, and bright pot lights throughout. The kitchen boasts heated floors, a central vac with convenient kickplate, breakfast bar, and tonnes of storage. Amazing 4 large bedrooms with a spa-like ensuite with heated floors in Primary Bedroom. The finished basement with separate entrance includes a large recreation area, a massive cold room, and flexible space for extended family or rental potential. Tech lovers will appreciate Cat6 cabling to all rooms, built-in surround sound speakers. Outdoors, enjoy a large powered shed, natural gas BBQ hookup, and gas firepit hookup set in concrete, perfect for gatherings year-round. This home is on a massive corner lot with widened driveway Situated in a sought-after neighbourhood close to parks, schools, and transit, this home combines style, comfort, and convenience in one exceptional package. (id:60365)
304 - 3077 Weston Road
Toronto, Ontario
Beautiful views, spacious 2 bedroom unit in wonderful neighborhood, close to everything. Luxury Laminate floors through out. 2 full bathrooms, with newly installed tiles etc. Just across from the winding Humber River, Golf Course, Pond, and Canada Trail, Great For Jogging, Cycling Or Walking!! Maintenance fee incudes all utilities etc. En-suite laundry, and built in dishwasher. Breakfast area with floor to ceiling windows to enjoy nature. Nothing to do but just move in. (id:60365)
14492 Danby Road
Halton Hills, Ontario
An eye-catching and very practical enclosed porch welcomes you to this spacious one-owner home thats been loved and cared for with pride of ownership. The main level features tasteful engineered hardwood and ceramic flooring and quality finishes throughout. The spacious living and dining rooms provide plenty of space for entertaining while the eat-in kitchen and family room, the heart of the home, are perfect for family time. The cook in the house will enjoy prepping meals in the well-appointed kitchen featuring warm maple finish cabinetry, island, great workspace and a garden door walkout to the yard. A powder room completes the level. The upper level offers 3 spacious bedrooms, the primary with walk-in closet and 4-piece ensuite complete with soaker tub. The main 4-piece bath is shared by the two remaining bedrooms. The unfinished basement is home to laundry and loads of storage/utility space with plenty of room for a future rec room. The 2-car detached garage completes the package. Great location for commuters and close to schools (Ethel Gardiner Public & St. Catharine of Alexandria Catholic), parks, shops, trails, rec centre and more! (id:60365)
98 - 3600 Colonial Drive
Mississauga, Ontario
Beautiful Condo Townhouse @ Winston Churchill Townes with 3 Br + 3 washroom , 2 car garage, renovated & upgraded condo townhouse with modern kitchen, new quartz countertop, new full washrooms. Newly installed screen doors, and glass door going to backyard on main floor. Great location! Steps to Transit , near schools, Costco, Longo's Supermarket, Starbucks, Hwys (403-Qew) and many more...This exquisite property is nestled in Erin Mills offers perfect blend of modern luxury and practical convenience. Designed for comfort and lifestyle. Living/Dining room with hardwood floors. Laminate on 2nd level rooms and hallway on 2nd level is hardwood flooring. Complete with S/S Appliances (Fridge Stove, Dishwasher, Microwave); Washer/Dryer; Finished basement with open concept ; Just move in! (id:60365)
9 Sevenoaks Avenue
Toronto, Ontario
Step into this tastefully updated two plus one bedroom bungalow located in the highly sought after Norseman Heights. This home offers modern comfort and maximizes space and functionality. Features include; contemporary kitchen; hardwood floors; abundant storage throughout; new windows and doors, plus a high-efficiency heat pump/AC and furnace. The recently landscaped front and back yards offer a low maintenance peaceful retreat perfect for relaxing or entertaining. Situated in a prime, transit-friendly neighbourhood, you're just minutes from the subway, major highways, top-rated schools, grocery stores, and vibrant shopping centres. This move in-ready gem checks all the boxes for convenience, style, and livability. (id:60365)
1608 - 975 Warwick Court
Burlington, Ontario
Welcome to Unit 1608 at 975 Warwick Court! This bright and spacious 2-bedroom condo offers 1,106sq. ft. of thoughtfully designed living space, featuring a modern layout and a carpet-free interior for easy maintenance. The updated kitchen includes stainless steel appliances and flows smoothly into the dining and living areas. From the living room, step out onto your private balcony to enjoy panoramic views, perfect for relaxing or entertaining. In addition, the unit features a generously sized in-suite storage room, perfect for storing seasonal items, bikes, or extra pantry space. Enjoy access to a wide range of premium amenities, including an indoor pool, gym, billiards and darts lounges, a party room, and secure bike storage. Additional parking is available for $25 per month. Condo fees are all-inclusive, covering heat, hydro, water, unlimited Bell Internet, and Cogeco cable, offering both convenience and outstanding value. Prime location just steps to parks, trails, shopping, and minutes from Mapleview Mall, Spencer Smith Park, Lake Ontario, and downtown Burlington. It's a commuter-friendly area with easy access to the Burlington GO, QEW, and Hwy 403. This condo offers a combination of value, lifestyle, and convenience, definitely a must-see! (id:60365)
27 Charrington Crescent
Toronto, Ontario
Tastefully renovated all brick bungalow with separate entrance to accessory apartment for income potential or in-law suite. Approx 2376SF finished living space main and lower. Basement offers high ceilings, and above grade windows. 2025 kitchens and washrooms, 2025 stainless steel appliances, 2024 commercial grade laminate floors throughout, 2025 plumbing fixtures, 2025 interior doors, 2025 pot lights, 2025 driveway resealing, 2015 Roof, 2013 Furnace & A/C, Maintained Windows.. Basement has a rental value potential of $2200+/- per month. (id:60365)
33 Heathwood Drive
Brampton, Ontario
Welcome to this beautiful and well-maintained 3-bedroom home located in a quiet and family-friendly neighborhood in Brampton. This property offers an excellent opportunity for first-time home buyers looking for comfort, convenience, and long-term value As you step into the home, you're greeted by a warm and inviting living space with plenty of natural light. The main floor features a functional layout with a spacious living and dining area that's perfect for entertaining family and friends. The kitchen is thoughtfully designed with ample cabinet space and modern appliances, making daily meal prep a breeze. Large windows throughout the main floor allow sunlight to pour in, creating a bright and cheerful atmosphere. Upstairs, you'll find three generously sized bedrooms, each offering ample closet space and large windows. The primary bedroom provides a peaceful retreat after a long day, while the additional two bedrooms are perfect for children, guests, or even a home office. Step outside and enjoy the stunning outdoor space this home has to offer. The large deck at the back of the house is perfect for summer barbecues, outdoor dining, or simply relaxing with your morning coffee. The property backs onto a scenic ravine, offering privacy and a tranquil natural setting that is rare to find. Imagine enjoying your evenings with the peaceful view of mature trees and green space a true retreat right in your backyard! Additional features include a single-car garage with a private driveway, offering parking for multiple vehicles. The home is situated close to schools, parks, shopping centers, public transit, and major highways, making it a convenient location for commuters and families alike. This property combines charm, functionality, and location, making it a perfect buy for first-time homeowners. With its finished basement and separate entrance, The serene ravine lot and spacious deck only add to its appeal, providing outdoor space you'll enjoy year-round. (id:60365)
3 - 205 Export Boulevard W
Mississauga, Ontario
Bright updated office space with high ceilings. 2nd level walkup space with wide staircases. Ample parking. Common area consists of large reception and kitchen with 2 washrooms. Fibre optic and unit security available to the building. Offices are clean and in move in condition. Tenant cleans their own usable space and Landlord cleans common areas. (id:60365)
1-3 - 205 Export Boulevard W
Mississauga, Ontario
2nd floor walk up space. Bright high ceilings updated office space. Ample parking outside door. Common area consists of large kitchen, 2 washrooms and large reception area. Occupancy is based on 7:30 am -5:30pm Monday to Friday. Tenant pays for utilities use ( Gas & Electricity). Fibre opt available to the space. (id:60365)
1 - 205 Export Boulevard W
Mississauga, Ontario
Bright updated office space with high ceilings. 2nd level walkup space with wide staircases. Ample parking. Common area consists of large reception and kitchen with 2 washrooms. Fibre optic and unit security available to the building. Offices are clean and in move in condition. Tenant cleans their own usable space and Landlord cleans common areas. (id:60365)
2 - 205 Export Boulevard W
Mississauga, Ontario
2nd floor walk up space. Bright high ceilings updated office space. Ample parking outside door. Common area consists of large kitchen, 2 washrooms and large reception area. Tenant pays for utilities use (Gas &Electricity). (id:60365)


