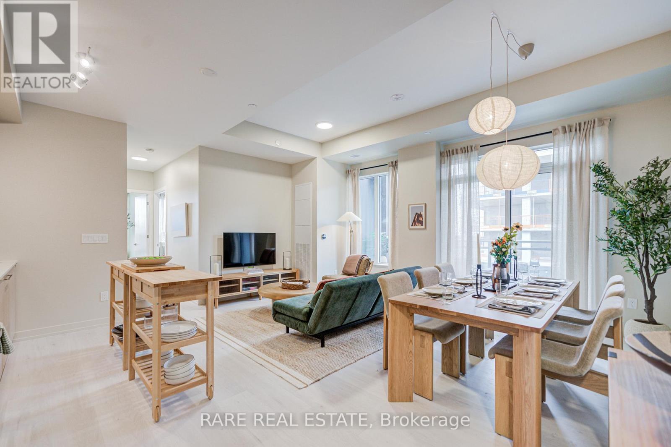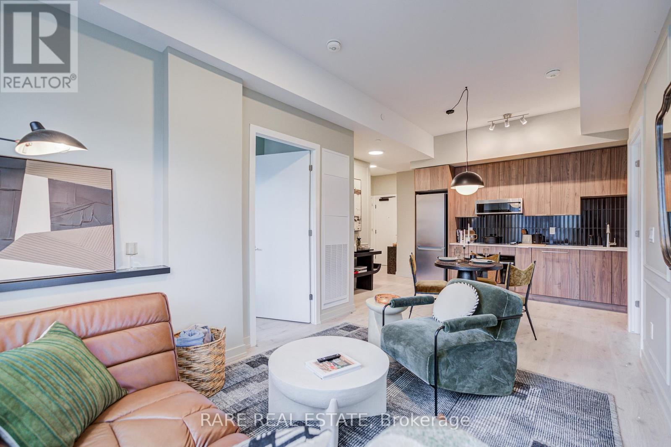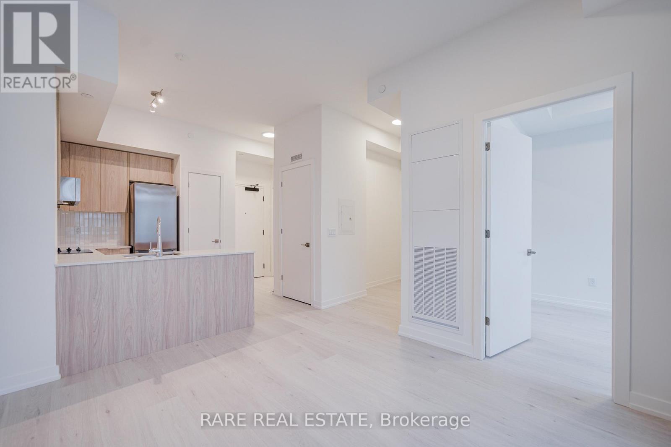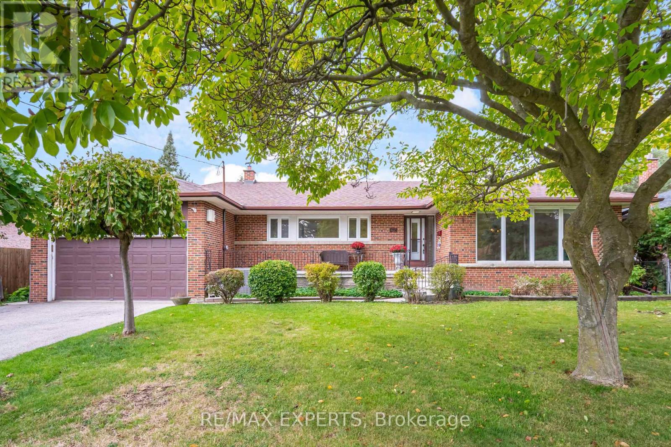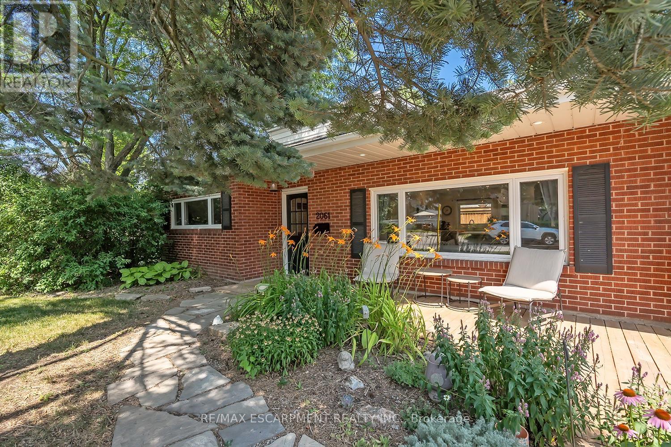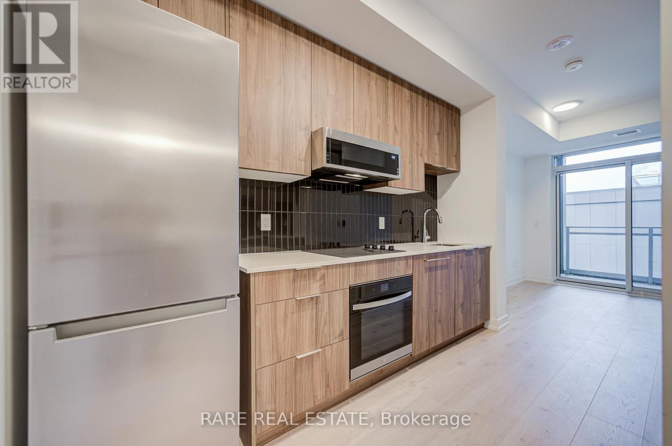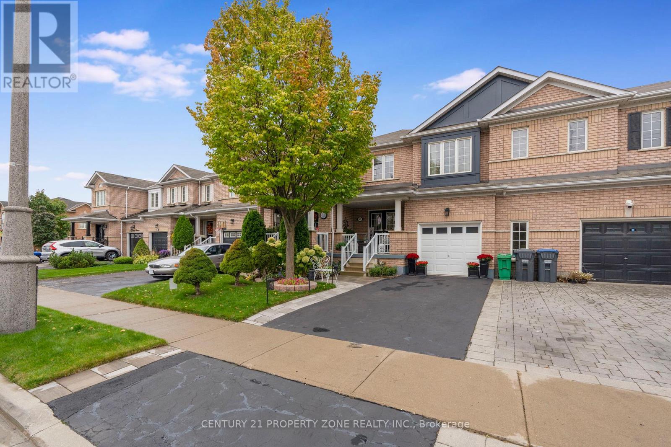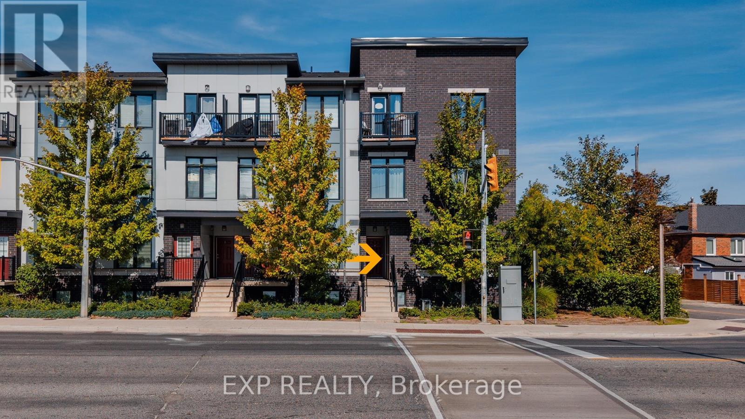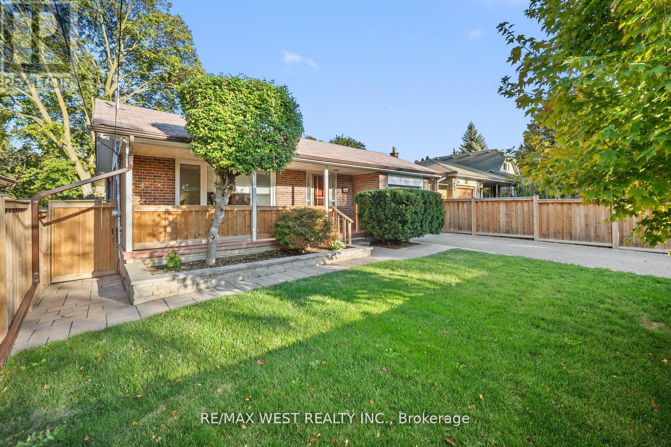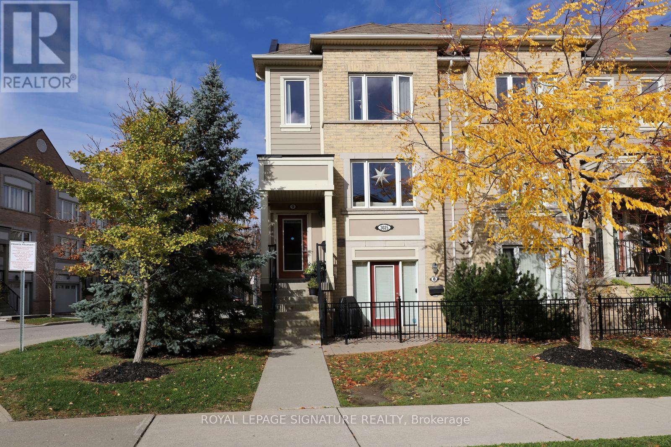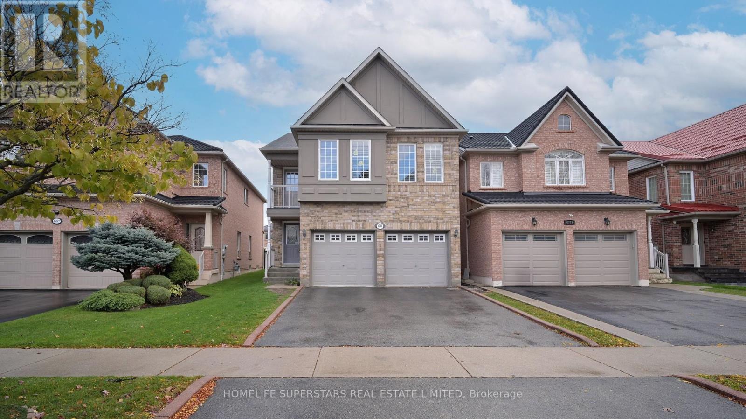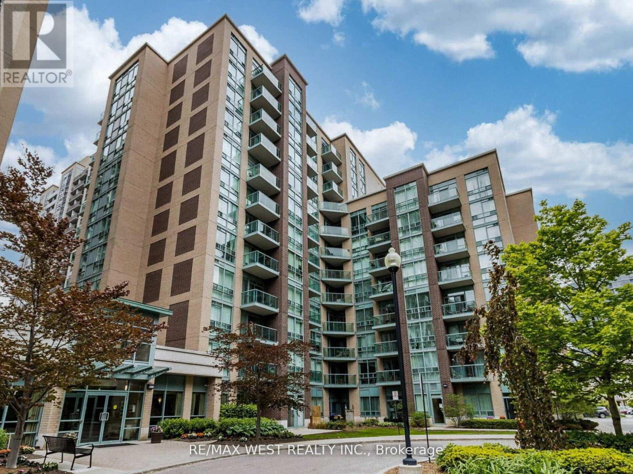413 - 2501 Saw Whet Boulevard
Oakville, Ontario
Experience contemporary luxury in this spacious 3-bedroom corner suite (1,016 sq. ft.) at The Saw Whet Condos, a boutique six-storey mid-rise community by Caivan Communities, ideally located in Oakville's prestigious Glen Abbey neighbourhood. With 9-ft ceilings, expansive windows, and a sun-filled open-concept layout, this corner suite offers both style and comfort in equal measure. The gourmet kitchen features quartz countertops, stainless-steel appliances, and smart-home technology, including keyless entry. Three generously sized bedrooms provide flexibility for families, professionals, or those seeking a dedicated home office. Enjoy your morning coffee or unwind in the evening on the private balcony, surrounded by the tranquility of Glen Abbey's natural setting. Residents enjoy exceptional amenities including a fitness and yoga studio, co-working lounge, pet spa, rooftop terrace with BBQ area, electric car-share, and elegant party room. Ideally located minutes from Bronte Village, Glen Abbey Golf Course, Oakville Trafalgar Hospital, top-rated schools, parks, and shopping, with easy access to QEW, 403, 407, and Bronte GO Station. Professionally designed and furnished by ACDO interior design. Furniture included in purchase price. (id:60365)
444 - 2501 Saw Whet Boulevard
Oakville, Ontario
Experience elevated living in this brand-new 2-bedroom corner suite (758 sq. ft.) at The Saw Whet Condos, a boutique six-storey midrise community by Caivan Communities, perfectly situated in Oakville's prestigious Glen Abbey neighbourhood. With 9-ft ceilings, expansive windows, and an open-concept layout, this bright corner suite is designed to capture abundant natural light and showcase sweeping views. The chef-inspired kitchen features quartz countertops, stainless-steel appliances, and smart-home technology, including keyless entry. The thoughtfully designed floor plan offers two spacious bedrooms, ideal for professionals, small families, or downsizers. Step out onto the private balcony to enjoy morning coffee or evening sunsets. Building amenities include a fitness and yoga studio, co-working lounge, pet spa, rooftop terrace with BBQ area, electric car-share, and elegant party room. Conveniently located minutes from Bronte Village, Glen Abbey Golf Course, Oakville Trafalgar Hospital, top-rated schools, parks, and shopping, with easy access to QEW, 403, 407, and Bronte GO Station. Professionally designed and furnished by ACDO interior design. Furniture included in purchase price. (id:60365)
403 - 2501 Saw Whet Boulevard
Oakville, Ontario
Experience modern luxury in this brand-new 1-bedroom + den suite (503 sq. ft.) at The Saw Whet Condos, a six-storey midrise community by Caivan Communities nestled in one of Oakville's most desirable neighbourhoods, Glen Abbey. Featuring 9-ft ceilings, oversized windows, and a bright open-concept layout, this home blends contemporary design with the tranquility of its natural surroundings. The chef-inspired kitchen showcases quartz countertops, stainless-steel appliances, and smart-home technology, including keyless entry. The versatile den offers the perfect space for a home office or reading nook. Enjoy your morning coffee or evening wine on the private balcony. Building amenities include a fitness and yoga studio, co-working lounge, pet spa, rooftop terrace with BBQ area, electric car-share, and elegant party room. Ideally located minutes from Bronte Village, Glen Abbey Golf Course, Oakville Trafalgar Hospital, top-rated schools, parks, and shopping, with easy access to QEW, 403, 407, and Bronte GO Station. Professionally designed and furnished by ACDO interior design. Furniture available for purchase. (id:60365)
42 Cowley Avenue
Toronto, Ontario
WELCOME TO THIS INCREDIBLY MAINTAINED BUNGALOW PERFECT FOR INVESTORS AND FAMILIES LOOKING TO LIVE IN THE PRESTIGE AREA OF ETOBICOKE, CLOSE TO SHOPPING, SCHOOLS, PARKS, TRANSIT & ALL AMENITIES. EITHER YOU ARE LOOKING TO RENOVATE AND LIVE IN STYLE, OR TO RE-BUILD AND OFFER THE PERFECT INVESTMENT, THIS 3 BEDROOM, 3 BATH HOME IS THE ONE FOR YOU. IT OFFERS EVERYTHING FROM AMAZING LANDSCAPING, TO NEWER ROOF, FURNACE AND A/C, NEWER APPLIANCES ON THE MAIN FLOOR, A ROUGH-IN FOR AN ELECTRIC CAR PLUG IN THE GARAGE, AND THE OPPORTUNITY TO CONVERT THE BASEMENT INTO AN IN-LAW SUITE OR EVEN A SEPARATE APARTMENT. DON'T MISS THE OPPORTUNITY TO SEE THIS GEM! (id:60365)
2061 Halton Place
Burlington, Ontario
Rare opportunity! Turn-key bungaloft in south Burlington! Situated in a desirable quiet court under a canopy of mature trees, steps from downtown Burlington. This 3-bedroom, 2-bathroom home has been beautifully updated inside and out! Approximately 1700 square feet- this home has an open concept floorplan and high-end finishes throughout. The ground floor has rich engineered hardwood flooring and smooth ceilings with pot lights throughout. The spacious living / dining room is completely open to the kitchen with incredible natural light and access to the sunroom which can be enjoyed year-round. The main floor offers 2 bedrooms, a 4-piece bath, laundry and plenty of storage space. The upper floor boasts an oversized bedroom, a walk-in closet, a second large closet, and a 3-piece ensuite with a large shower. The spacious wrap-around backyard is ideal for entertaining or enjoying the quiet green space. The exterior also includes an attached single car garage with ample accessible storage in the attic and parking for 4 vehicles! (id:60365)
359 - 2501 Saw Whet Boulevard
Oakville, Ontario
Experience modern luxury at The Saw Whet Condos - a 6-storey midrise community by Caivan Communities, nestled in Oakville's prestigious Glen Abbey neighbourhood. This brand-new studio suite (331 sq. ft.) features 9-ft ceilings, oversized windows, and a bright, open-concept layout that seamlessly blends contemporary design with the tranquillity of its natural surroundings. The chef-inspired kitchen boasts quartz countertops, stainless steel appliances, and smart home technology, including keyless entry. Enjoy your morning coffee or evening wine on your private balcony, overlooking this thoughtfully designed community. Residents will appreciate premium amenities including a fitness and yoga studio, co-working lounge, pet spa, rooftop terrace with BBQ area, electric car-share and an elegant party room. Ideally located just minutes from Bronte Village, Glen Abbey Golf Course, Oakville Trafalgar Hospital, top-rated schools, parks, and shopping, with easy access to QEW, 403, 407, and Bronte GO Station. (id:60365)
83 Spicebush Terrace
Brampton, Ontario
Welcome to 83 Spicebush Terrace, a rarely available east-facing townhouse in the vibrant Credit Valley neighbourhood, lovingly maintained by the original owner. This charming home offers three spacious bedrooms and three bathrooms, with a bright main floor featuring a combined living and dining area centered around a cozy gas fireplace. The kitchen is equipped with gently used appliances, and the breakfast area opens onto a two-tiered deck in a beautifully landscaped backyard, complete with a custom heavy-duty gazebo featuring a built-in heater and custom summer and rain curtains, perfect for entertaining or relaxing. Located in a quiet, family-friendly community with access to excellent schools, parks, and shopping, this home also showcases a stunning perennial garden, an extended driveway with patio stonework, and a brand-new insulated garage door, providing extra warmth and energy efficiency throughout the year. Don't miss the opportunity to make this lovely townhouse your new home. (id:60365)
1 - 630 Rogers Road
Toronto, Ontario
Welcome to The Loop Urban Towns, a stunning 2-bedroom, 1-bath modern townhome in Toronto's vibrant Keelesdale-Eglinton West community. Never rented and meticulously maintained, this home offers the perfect blend of comfort, convenience, and contemporary living. The open-concept layout is flooded with natural light from oversized windows. The upgraded modern kitchen features stainless steel appliances, while in-suite laundry adds effortless convenience. The spacious bedrooms provide flexibility for family, guests, or a home office. Enjoy the privacy of your own entrance with a townhouse-style design-no elevators or long hallways. One parking spot is included, plus ample visitor parking for guests. The pet-friendly building offers responsive property management, annual window cleaning, secure garbage facilities, and high-speed internet options through Bell and Rogers. The location delivers everything you need within walking distance-steps from Ample Supermarket, Dollarama, local bakeries, restaurants, and cafés. Minutes to Stockyards Village for Walmart, Nations, Winners, Gap, and more. Families appreciate the nearby schools and York Recreation Centre with free gym, indoor pool, and basketball courts. Transit sits at your doorstep, and you can walk to the new Keele-Eglinton LRT station. Quick access to Highway 401 and downtown Toronto makes commuting effortless. Perfect for first-time buyers, young professionals, or small families seeking modern city living with neighborhood charm. Move in and start enjoying today-your next home awaits at The Loop Urban Towns. (id:60365)
47 Gibson Avenue
Toronto, Ontario
Welcome To 47 Gibson Ave, Old Thistletown. Quiet Little Secret Pocket Off of Riverdale Drive. Original Family Owners, Never Been Listed. This Home Has Curb Side Appeal. Large Detached Bungalow With Attached Garage. Above Ground Lower Level With Walkout To Private Fully Fenced Backyard With Permanent Gazebo And Side Deck. Exceptionally Maintained Front And Backyards. Featuring 3+1 Bedrooms, 2 Bathrooms, Open Concept Living And Dining Rooms. Family Size Eat-In Kitchen. Separate Side Door Entrance To Lower Level. Lower Level Features Family Room With Fireplace And A Separate Bedroom And Bathroom. Oversize Lower Level With Huge Recreation Room Possibilities And Laundry Room And Cold Cellar/Cantina. Too Many Upgrades To Mention - All Windows, Roof, Breakers, Furnace, Air Conditioning, Driveway, Eavestrough Gutters, Interlocking, Patio Walkway And Gates. BASEMENT OFFERS GREAT OPPORTUNITIES/POSSIBILITIES FOR AN IN-LAW SUITE! (id:60365)
9 - 3025 Destination Drive
Mississauga, Ontario
Welcome to 9-3025 Destination Drive - a bright and contemporary 3-bedroom, 3-bathroom townhome located in the heart of Churchill Meadows, one of Mississauga's most sought-after and family-friendly neighbourhoods. This thoughtfully designed home offers a functional, sun-filled layout and has been tastefully updated. In October 2024, renovations included new engineered hardwood flooring throughout, quartz countertops, and backsplash in the kitchen, which is complemented by stainless steel appliances. Additional enhancements include a new washer and dryer (2024), as well as a new garage door and refreshed terrace completed in 2025, adding to both comfort and curb appeal. The spacious primary bedroom features a private ensuite, while two additional bedrooms provide flexibility for family, guests, or a home office. Direct garage access adds everyday convenience. Located in a well-managed, low-maintenance complex, this home is just steps from Erin Mills Town Centre, Credit Valley Hospital, Cineplex Cinemas, top-rated schools, parks, restaurants, and public transit. With quick access to major highways, commuting is seamless for professionals and families alike. An ideal opportunity for first-time buyers or investors seeking a move-in-ready home in a prime location, with quality upgrades already in place. (id:60365)
4783 Apple Blossom Circle E
Mississauga, Ontario
Welcome to 4783 Apple Blossom Circle, a beautifully maintained 4-bedroom, 2.5-bathroom detached home nestled in the heart of East Credit, Mississauga - one of the city's most sought-after and family-friendly neighbourhoods. With over 2,300 sq. ft. of living space, this home blends warmth, comfort, and modern style, making it perfect for families looking to settle into a peaceful community while staying close to everything Mississauga has to offer. Step inside and you'll immediately notice the inviting main floor, featuring fresh paint ,brand-new solid hardwood floors in the family and living areas that bring a rich , elegant touch to the space. The kitchen is both stylish and functional, boasting quartz countertops and stainless steel appliances, ideal for family dinners and entertaining guests. Every detail has been thoughtfully chosen to create a space that feels both fresh and timeless. Head upstairs to find a beautifully updated level that's ready for your family to enjoy. The new hardwood staircase leads to the first floor, where you'll find NEW engineered wood flooring throughout, adding a sense of continuity and sophistication. The master has spa type ensuite & two closets. One of the bedroom has rare find open Balcony. Two separate laundries. The upgraded bathroom includes a new vanity and shelving, while the addition of a convenient laundry area on the upper floor makes daily life a breeze. The entire home has been freshly painted, giving it a bright, move-in-ready appeal. The untouched basement offers endless possibilities .Located on a quiet, family-oriented street, this home is surrounded by excellent schools, parks, and all the conveniences of city living. Just minutes away from Heartland Town Centre, Square One Shopping Mall, Hwy 403, transit, grocery stores, and restaurants, you'll love the perfect balance between comfort and accessibility. (id:60365)
101 - 9 Michael Power Place
Toronto, Ontario
Bright & Spacious Ground-Floor Suite with Private Patio! Stylish open-concept layout featuring a modern kitchen with breakfast area, laminate flooring throughout, and floor-to-ceiling windows that fill the space with natural light. Enjoy the convenience of your own private patio and ground-floor access. Prime location within walking distance to Islington Subway Station, shopping, schools, and parks. Perfect for first-time buyers-don't miss this opportunity! (id:60365)

