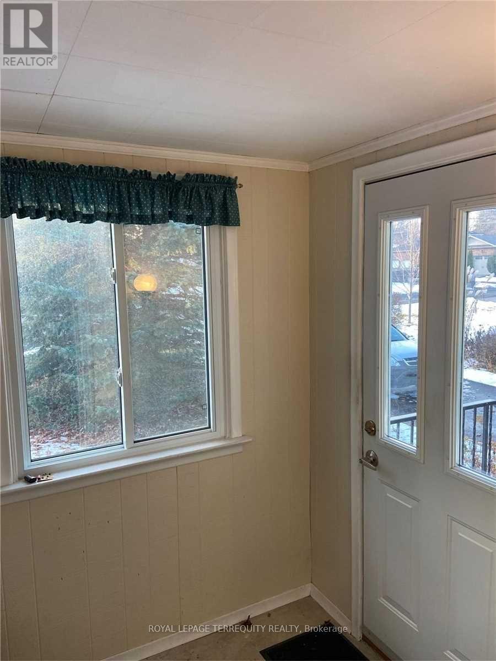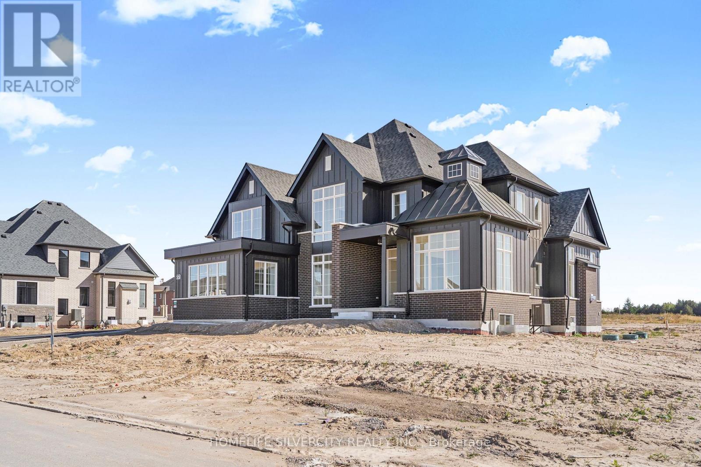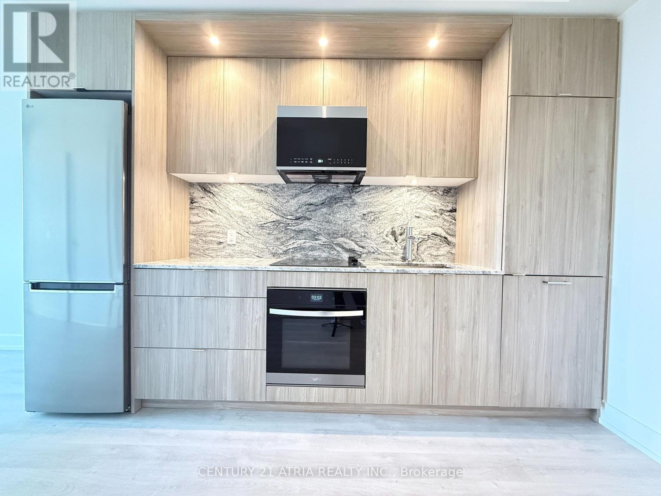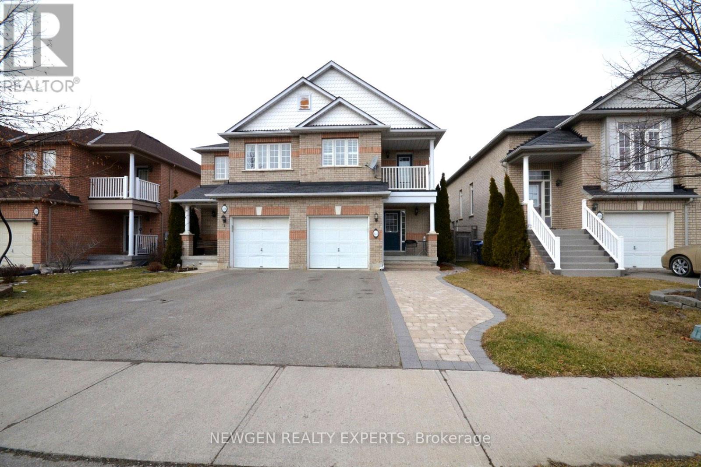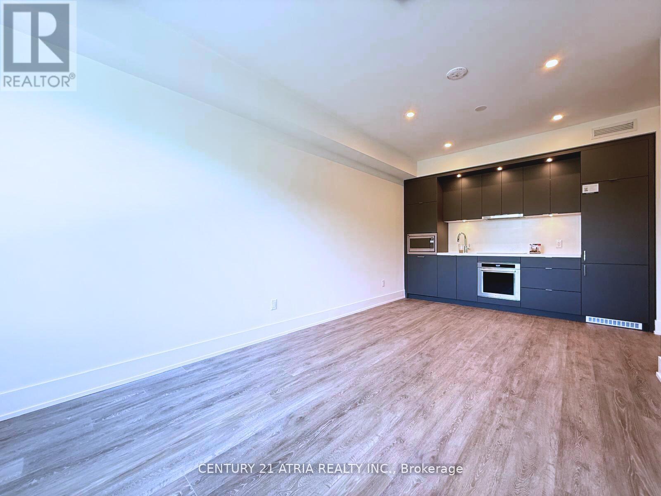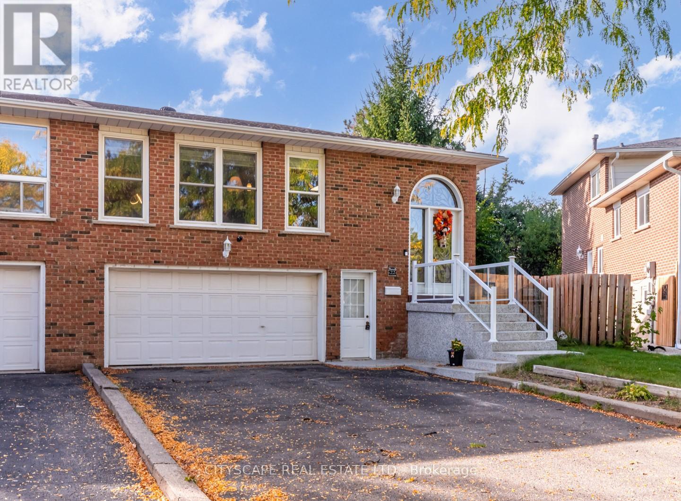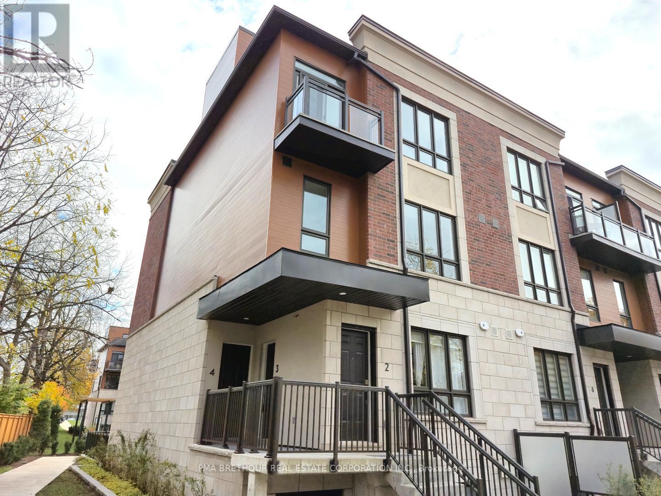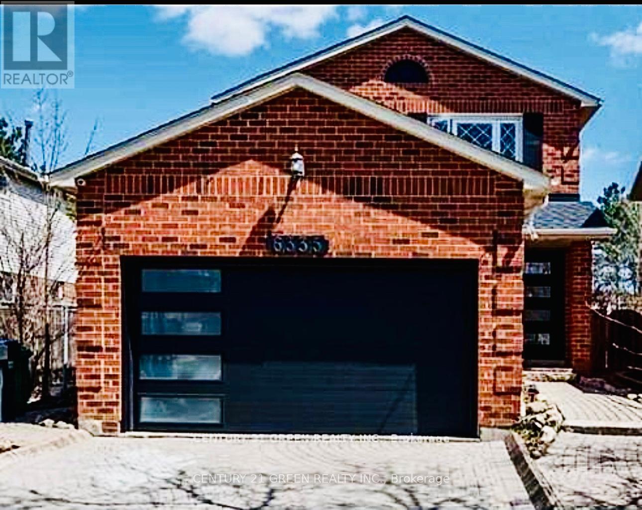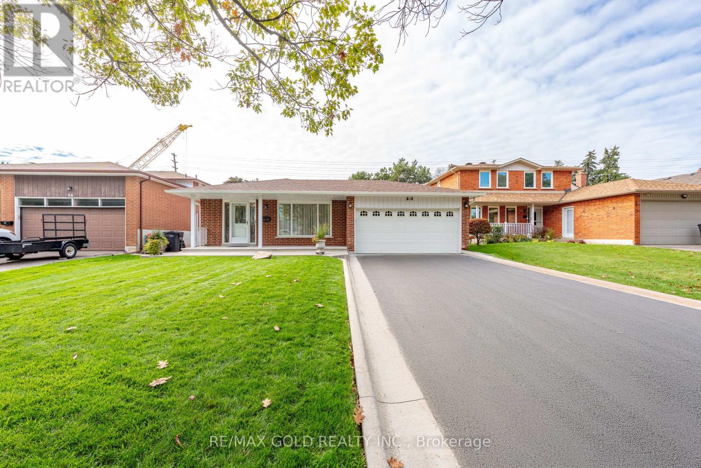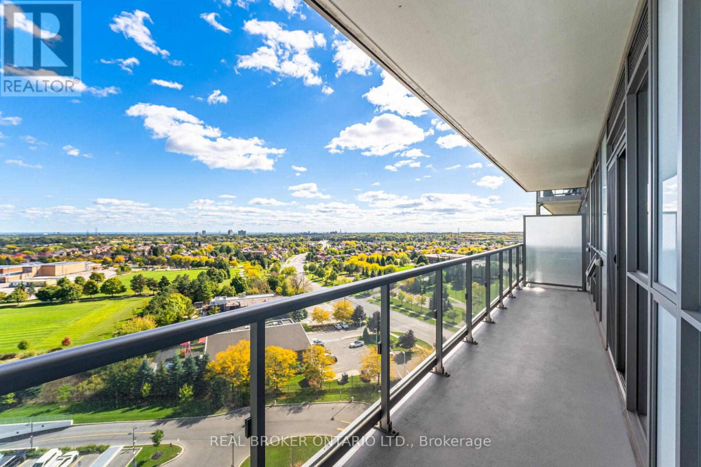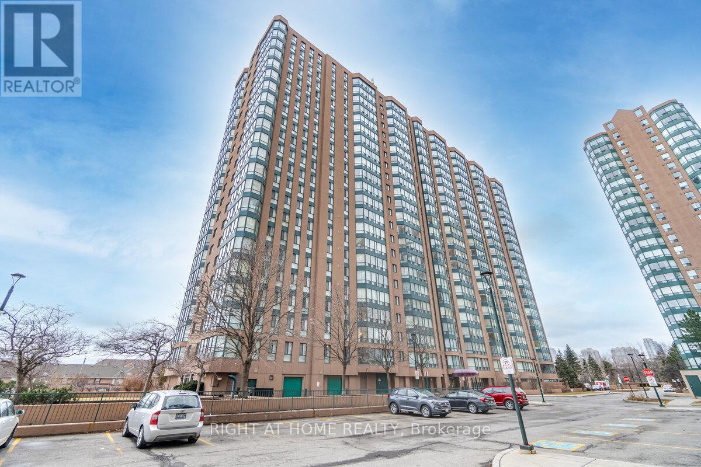42 Brook Road S
Cobourg, Ontario
Great Neighbourhood, Main Floor 3 Bedroom Rental. Large Updated Eat-In Kitchen. Exclusive Laundry Area. Renovated 4Pc Main Bath. Exclusive Parking. Includes Heat, Hydro, Gas, Water, High Speed Internet. Walking Distance To Lake Ontario. Walking Distance To Schools And Amenities. Shared use of Huge Backyard Available. 1 Exclusive Parking Spot. Add'l Parking May Be Discussed With Owner. CAC is available, not included. (id:60365)
22 Ewing Way
Amaranth, Ontario
Discover refined country living in this exceptional modern farmhouse, part of the exclusive Estate Collection in the newly developed Summerhill Farmstead community. Situated on a premium one-acre lot with a desirable north-facing orientation, this home blends timeless design with luxurious comfort. Located only 10 minutes away from Orangeville which provides access to all major amenities. Built with a durable and stylish Hardie board exterior, the home spans approximately 4,500 sq. ft. and features 5 spacious bedrooms, 6 elegant bathrooms, a 4-car garage, dual laundry rooms, and upgraded 9-foot ceilings with 8-foot doorways throughout. The chefs kitchen with an extended servery anchors the home perfect for everyday living and effortless entertaining. The lower level stuns with a beautiful layout, 10-foot ceilings, 14-foot vaulted spaces, and floor-to-ceiling windows that flood the interior with natural light. Step outside to a covered loggia, ideal for al fresco dining or evening relaxation. A flexible space offers the potential for a private nanny or in-law suite, making this home ideal for multi-generational living or hosting long-term guests. Don't miss your chance to make this is your forever home. Some pictures have been virtually staged. (id:60365)
615 - 60 Central Park Roadway
Toronto, Ontario
A brand-new residence offering timeless design and luxury amenities. Just 3 km from Hwy 427, 7km from Hwy 401 and renovated, & 5min from Humbertown Shopping Centre -featuring Loblaws, LCBO, Nail spa, Flower shop and more. Residents enjoy an unmatched lifestyle with indoor amenities including a fully equipped fitness centre, guest suites, and elegant entertaining spaces such as a party room and dining room. Close to Top schools, parks, transit, and only minutes from downtown Toronto and Pearson Airport. (id:60365)
122 River Rock Crescent
Brampton, Ontario
Semi-Detached on Beautiful Ravine Lot with deck. 3BR 2WR. Laundry Conveniently located at 2nd Floor. Separate Family and Living. Upgrades with New Modern Kitchen, Pot Lights, California Shutters, Crown Moulding, Oak Stairs, Gleaming Hardwood on Main Floor. Extended Interlocking Driveway. Nice Landscaping (id:60365)
228 - 95 Dundas Street W
Oakville, Ontario
Welcome to 95 Dundas Street, a modern luxury condo perfectly situated in one of Oakville's most convenient and fast-growing neighborhoods. This sunny, spacious 2-bedroom, 2 bathroom suite offers a thoughtfully designed open concept layout with 9ft smooth ceilings, upgraded stainless steel appliances and elegant modern finishes throughout. The bright living area opens to a private balcony with beautiful views, creating the perfect space for relaxation or entertaining. Enjoy a premium lifestyle with access to top notch amenities including a fully equipped fitness centre, rooftop lounge with BBQ area, party and media rooms and more. The building also features a smart thermostat for comfort and efficiency. Located just steps from everyday conveniences such as grocery stores, cafes, banks, and restaurants this condo offers the perfect blend of urban comfort and suburban tranquility. You'll also be close to Oakville Trafalgar Memorial Hospital, excellent schools, scenic parks, trails and public transit, making it ideal for professionals, families and commuters alike. Experience the best of modern Oakville living in this beautifully finished and exceptionally located home. (id:60365)
210 - 259 The Kingsway
Toronto, Ontario
A brand-new residence offering timeless design and luxury amenities. Location location! Just 6 km from 401. Renovated Humbertown Shopping Centre across the street -featuring Loblaws, LCBO, Nail spa, Flower shop and more. Residents enjoy an unmatched lifestyle with indoor amenities including a swimming pool, a whirlpool, a sauna, a fully equipped fitness centre, yoga studio, guest suites, and elegant entertaining spaces such as a party room and dining room with terrace. Outdoor amenities feature a beautifully landscaped private terrace and English garden courtyard, rooftop dining and BBQ areas. Close to Top schools, parks, transit, and only minutes from downtown Toronto and Pearson Airport. Parking currently not available for rent. ***Coop realtors please see Broker remarks*** (id:60365)
22 Jade Crescent
Brampton, Ontario
Immaculate, Spacious, 3 bedroom Semi With Fully Finished Huge Basement with 2 Separate Entrances, Extra Kitchen, Above Grade Windows and a Renovated Full Bathroom! The Front Steps And Landing Have Been Rebuilt and Improved and Leads You To a Luxury Upgraded Front Door. As You Enter The Main Floor You Will Be Pleasantly Welcomed With Gleaming Hardwood Floors, Lovely Formal Dining Room, A Large Eat-in Kitchen With Backsplash, Double Sink, Pull Down Faucet and Two Good Sized Windows! The Bright Sizable Living Room is Equipped With Large Windows Offering Loads of Natural Light! The Main Floor Bathroom Has Also Been Renovated! This Well Kept Home Offers Great Sized Bedrooms Especially The Primary Which All Have Beautiful Hardwood Floors. The Home Boasts a Massive Pie Shaped Lot (One of the best on the street!) and also a Huge Double Car Garage! This Carpet Free Pride of Ownership Home Has Loads Of Potential For Your Growing Family! Situated on a Quiet, Mature, Family Friendly Street, Near All Amenities including Schools, Walking Paths, Parks, Community Centres and a Abundance Of Nearby Shopping and Dining Options. Minutes to The Hospital, The Highway, The Go Train and Bramalea City Centre. Steps To Transit and Walking distance to The Famed Professor's Lake! The Roof is Approx. 7 Years Old. Don't Miss Out! Treat Your Family To This Fantastic Home! (id:60365)
3 - 4045 Hickory Drive
Mississauga, Ontario
Discover contemporary living in this stylish 2-bedroom townhouse at Applewood Towns in Mississauga. Boasting 9-foot smooth ceilings throughout, this thoughtfully designed home offers a bright, open-concept layout that perfectly blends comfort and sophistication. Just minutes from Square One, major highways (401, 427, QEW), and public transit. Enjoy modern finishes, large windows that flood the space with natural light, and smartly designed interiors that maximize every square foot. The kitchen features ceramic tile backsplash,quartz countertops, and sleek stainless steel appliances. Enjoy two stunning outdoor spaces:a private balcony for your morning coffee and a rooftop terrace perfect for evening gatherings or quiet relaxation under the stars. Perfect for first-time buyers, young professionals, or investors looking for a brand new, well-connected property in a fast-growing community. New property, taxes not yet assessed. The property goes to auction on November 28, 2025. Update: Reserve not met. (id:60365)
Upper - 6335 Plowmans Heath Drive
Mississauga, Ontario
Beautiful house in Meadowvale, Mississauga neighborhood. Walking distance from elementary school, church, parks, trails, lakes. Large backyard. Corner lot. Family friendly very lively neighborhood. Basement leased seperate. (id:60365)
64 Malcolm Crescent
Brampton, Ontario
DON'T MISS THIS RARE OPPORTUNITY!! Proudly owned by the original owner! This bright 4 level backsplit offers 3+1 bedrooms and 2 full baths, sitting on a large 50x120 ft lot with NO homes behind. This property offers the space, comfort, and privacy every family dreams of. The bright andfunctional layout provides room to grow. Features a finished basement with cozy family area perfectfor movie nights or extra living space. Ideal for first time buyers, growing families, or investors.Located close to schools, parks, BCC, hospital, rec centre & just minutes to Hwy 410. A wonderfulplace to start your family or make your next smart investment! (id:60365)
1205 - 4633 Glen Erin Drive
Mississauga, Ontario
Discover urban sophistication and comfort in this stunning east-facing 2-bedroom condo built by the renowned Pemberton Group. Perfectly situated in one of Mississaugas most sought-after neighbourhoods, this beautifully designed home combines luxury, functionality, and convenience, all in one exceptional package. Enjoy breathtaking, unobstructed beautiful lake view and views of the Mississauga and Toronto skylines from your oversized private balcony perfect for morning coffee or evening relaxation. Step into an inviting open-concept living and dining space featuring 9-ft smooth ceilings, elegant laminate flooring, and floor-to-ceiling windows that flood the unit with natural light. The upgraded modern kitchen boasts quartz countertops, stainless steel appliances, an under-mount sink, valance lighting, and a stylish glass mosaic backsplash ideal for both everyday living and entertaining. The thoughtfully designed split-bedroom layout ensures privacy, while the freshly painted interiors add a crisp, move-in-ready feel. This unit also includes one parking space, a private locker, and thoughtful details like a mirrored foyer closet, and an in-suite alarm system. Residents enjoy access to world-class amenities through a 17,000 sq. ft. recreation facility featuring a fully equipped fitness club, indoor swimming pool, steam rooms, sauna, yoga and Pilates studio, library, and party room. The building also offers a rooftop terrace, landscaped gardens, 24-hour concierge service, study room, theatre and ample visitor parking. Ideally located just steps from Erin Mills Town Centre, Credit Valley Hospital, top-rated schools such as John Fraser SS and Gonzaga SS, and popular spots like Panera Bread and Real Fruit Bubble Tea. Quick access to highways 403, 401, and the QEW ensures effortless commuting. A bright, spacious, and stylish residence in a vibrant community, this is the lifestyle you've been waiting for. Welcome home to Erin Mills living at its finest. (id:60365)
1916 - 155 Hillcrest Avenue
Mississauga, Ontario
Come Home To A Bright And Spacious Unit In The Highly Sought After Area Of Cooksville. This Unit Is A 1 Bedroom Plus Den, No Carpet, Laminate Throughout With Ceramic Tiles In Kitchen. Great Layout, Very Bright And Ideal Location. Walk To Go Station, Minutes To Square One, Hospital, Transit And Major Highways. (id:60365)

