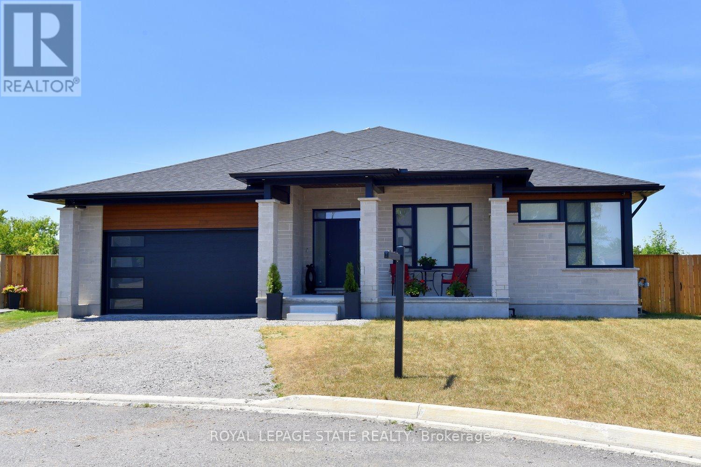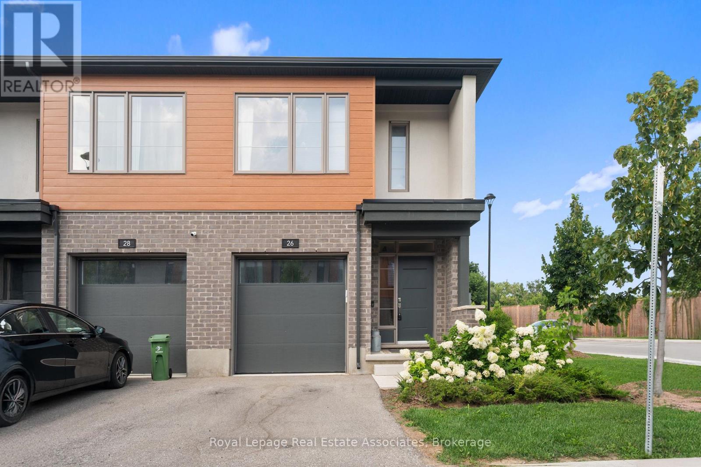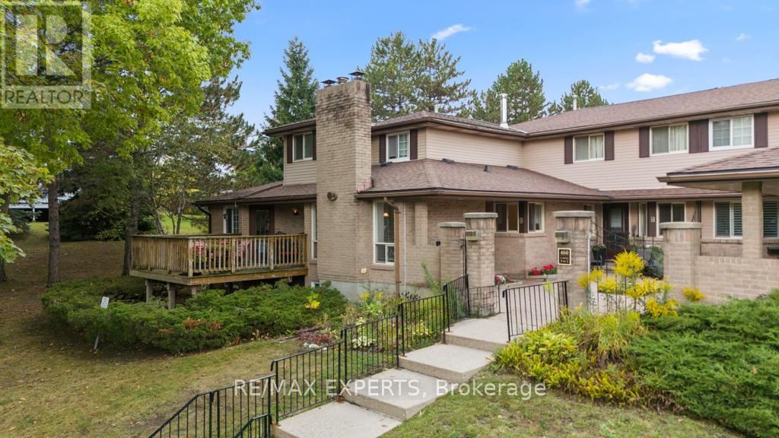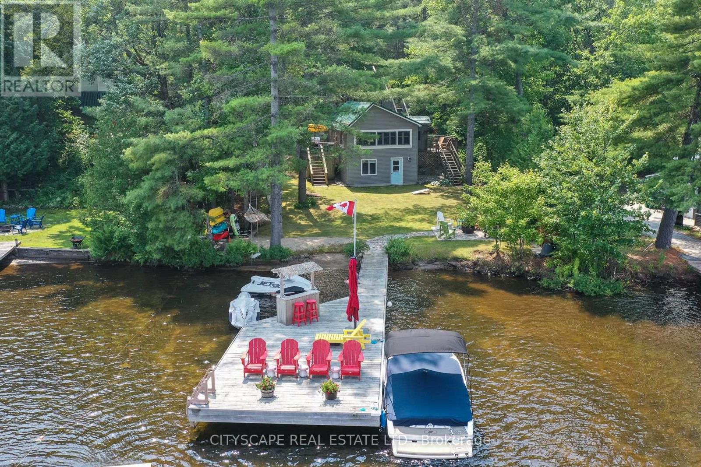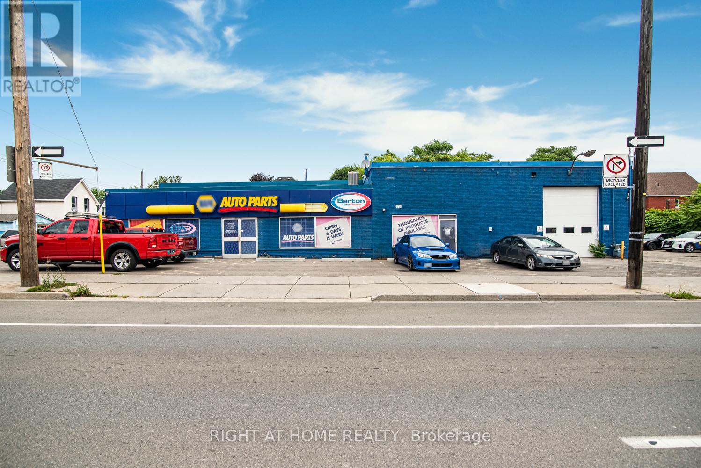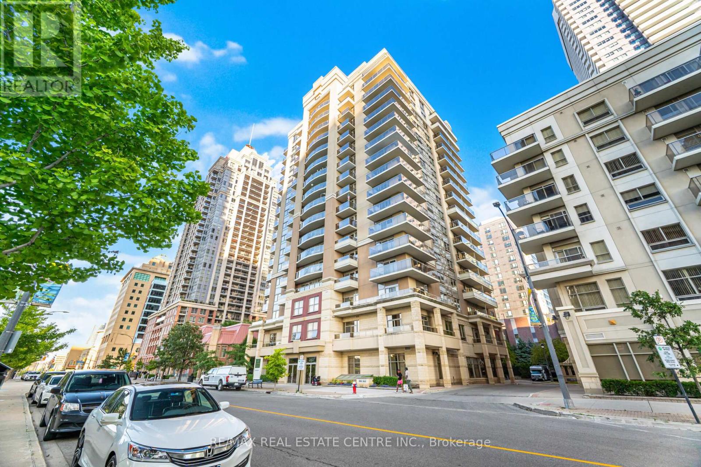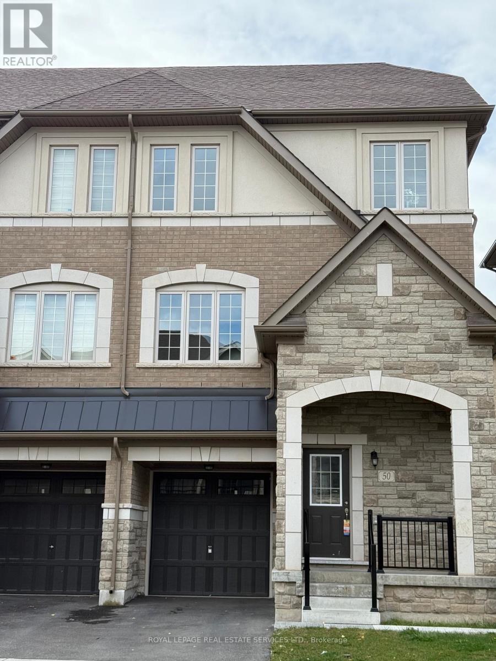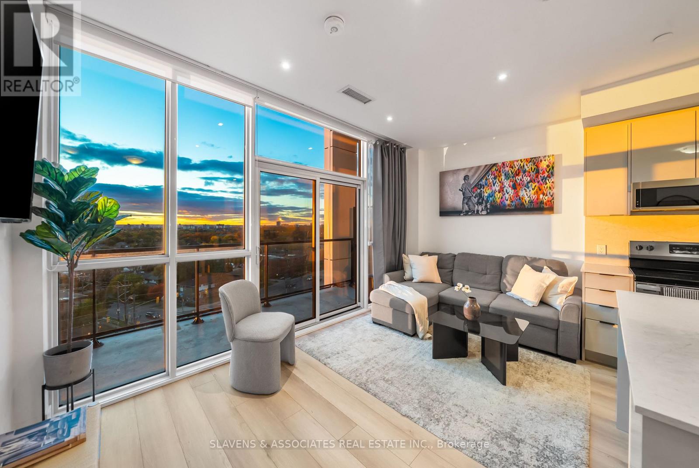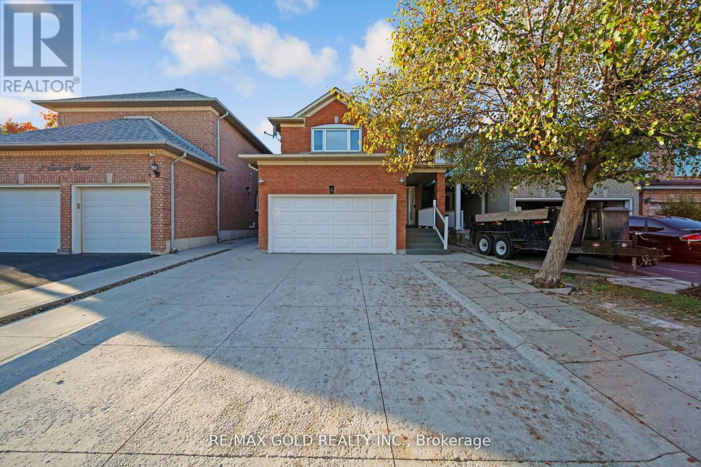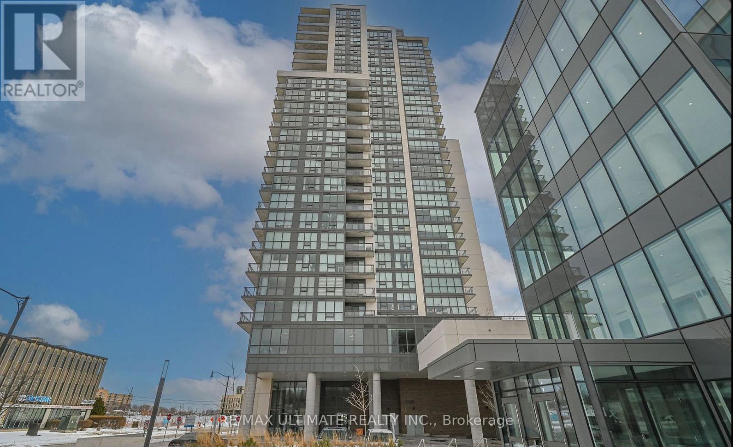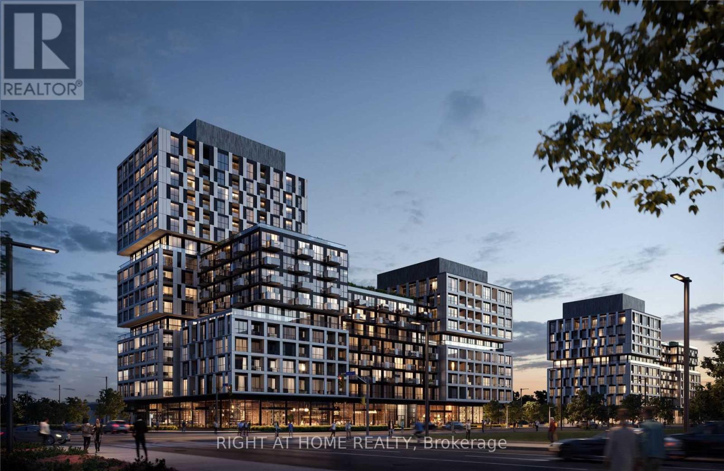3642 Vosburgh Place
Lincoln, Ontario
Welcome to Campden Highland Estates! 2024 custom-built bungalow in quiet court on pie shaped lot, 3+2 bedrooms 3.5 baths, 4000 sqft of living space with walk-up, blending style & functionality. Covered porch entry. Chef's dream kitchen features black cabinetry,9island,stunning quartz countertops, Thermador 6 burner gas range, dishwasher & fridge, small appliance garage, pot & pan drawers & pantry cabinet. Decadent living area with tray ceiling, stunning linear gas fireplace in dark marble effect feature wall with surrounding built-ins & contrasting shelving, creating a stylish & relaxing atmosphere. Neutral tones, light engineered hardwood & ceramic flooring compliment the modern style. Patio doors from the dining area lead to a covered back deck designed to enjoy sunsets and views - with enclosed storage under too. The fully fenced yard has space & potential for a pool and more - it's waiting for your design! The king-sized primary bedroom is a retreat, large windows & tray ceiling, with both a pocket door walk-in closet & separate double closet, complete with ensuite that boasts a fully tiled glass door shower with rain head & hand held, oval soaker tub & double floating quartz counter vanity. The other main-floor bedrooms share a beautifully appointed four-piece bathroom. The 2-piece guest bath, laundry/mud room complete this level. The bright basement, filled with natural light has 8ft ceilings, French door walk-up, above grade windows, large living/family area providing plenty of space for any need, for teens or in-laws alike. In addition, 2 bedrooms, den, gym/movie room, 4-piece bathroom, storage & cold room make this a comfortable & functional living space. This home is carpet free, engineered hardwood & ceramics on main flr and laminate flooring in the bsmt. Double garage, driveway for 4 cars & Tarion Warranty. Schools, shopping, trails, orchards, wineries, breweries and QEW are all within minutes of this 'must see to appreciate' beautiful home! RSA (id:60365)
26 Steele Crescent
Guelph, Ontario
Welcome To 26 Steele Crescent, A Stunning Condo Townhome Where Contemporary Style Meets Everyday Comfort In One Of Guelphs Most Desirable Neighbourhoods. Offering 1,342 Sq. Ft. Of Bright, Open Living Space, This 3-Bedroom, 2.5-Bathroom Home Is Designed For Modern Living And Effortless Entertaining. The Main Level Showcases Premium Vinyl Flooring And A Thoughtfully Planned Open-Concept Layout. At Its Heart, The Gourmet Kitchen Features Quartz Countertops, Built-In Appliances, Sleek Cabinetry, And A Large Peninsula With SeatingPerfect For Morning Coffee Or Casual Conversations. Flowing Seamlessly Into The Combined Living And Dining Area, This Space Opens To The Backyard With A Walkout That Extends Your Living Outdoors For Summer Gatherings, While A Stylish 2-Piece Powder Room Completes The Level. Upstairs, The Primary Suite Offers A Private Retreat With A Spacious Walk-In Closet And A Beautiful 3-Piece Ensuite, While Two Additional Bedrooms, A Modern 4-Piece Bath, And Convenient Upper-Level Laundry Add To The Homes Practicality. Ideally Located Near Schools, Parks, Shopping, And All Of Guelphs Fantastic Amenities, With Quick Access To Major Highways For An Easy Commute, This Property Combines Contemporary Design With Everyday Convenience. To Top It Off, The Monthly Maintenance Fees Cover All Ground Maintenance, Including Grass Cutting, Seasonal Clean-Up, And Snow Removal Ensuring A Truly Low-Maintenance Lifestyle In A Vibrant Community. (id:60365)
5 - 460 Beechwood Place
Waterloo, Ontario
This charming and beautifully renovated corner townhome in the sought after Beechwood area, features a spacious interior, with the main bedroom and ensuite bathroom located on the main floor for added convenience. The home boasts a large private terrace, perfect for outdoor entertaining. The finished basement offers additional living space, a laundry area, 2bedrooms, a 3-piece bathroom, Kitchen and direct walkout access to the single garage, providing versatile and practical living options. Residents enjoy exclusive access to an in-ground pool, enhancing the community lifestyle. Whether you're raising a family or looking to downsize in style, this home offers the perfect blend of comfort, privacy, and community. Located just minutes from The Boardwalk, Costco, Sobeys, and only a short drive to Uptown Waterloo and Universities of Waterloo, it combines modern updates with an excellent location. (id:60365)
2 - 1100 Hewitt Street E
Gravenhurst, Ontario
Exceptional opportunity to own a turnkey, year-round waterfront cottage in the heart of Muskokas cottage country, just minutes from the vibrant town of Gravenhurst. Situated on the highly sought-after Gull Lake, this meticulously maintained property blends modern comforts with classic charm perfect for discerning buyers seeking natural beauty, privacy, and recreational lifestyle. The sandy, shallow shoreline leads to deep water at the edge of a stationary dock, ideal for swimming and boating. The main cottage offers 3 bedrooms, a full bath with convenient laundry hook-up, and a separate walkout entrance to a spacious lower-level bedroom with room for multiple beds. A charming bunkie provides overflow guest space. Recent upgrades throughout, durable metal roof, flat low-maintenance lawn, and a shaded BBQ patio deck round out the features. Located on a municipally maintained road with year-round access and garbage/recycling service. Ideal for personal enjoyment, a four-season getaway, or as an investment property. (id:60365)
361 Cannon Street E
Hamilton, Ontario
Prime Commercial Building with Additional Parking Lot For Lease in Downtown Hamilton with Drive in bay and office space. A fantastic opportunity to lease a freestanding commercial building with 7,568 sq ft of flexible space, ideally situated in a high-traffic, high-visibility area of Downtown. With a generous lot size 97.11 ft x 115.24 ft and BOUNS vacant parking lot 371 Cannon Street East 90.19 ft x 39.07 ft it makes perfect place for staff and customer access approximately 25 parking available. The main property has been most recently used as an auto parts store. Zoned C2, this property supports a wide range of commercial uses such as medical Clinic, Veterinary Service, Financial Establishment, Retail and much more making it ideal for various types of businesses looking to grow or relocate. Whether you're launching a new venture or expanding your current operations, this space offers exceptional flexibility, zoning advantages and well-established commercial corridor with strong foot and vehicle traffic and rare on-site parking in the heart of the city. (id:60365)
77 Doyle Drive
Guelph, Ontario
LOCATION LOCATION LOCATION - Elegant Potential in Guelphs Prestigious Clairfields Community! A Rare Opportunity to own in one of Guelphs most desirable neighbourhoods Clairfields, bordering the dynamic Hanlon Business Park. This spacious 3-bedroom, 3-bathroom detached home is tucked away on a quiet, family-friendly street, offering privacy, convenience, and incredible upside potential. With a smart, functional layout and an unfinished basement awaiting your custom touch, this home is perfect for those with vision. Whether you're a growing family, savvy investor, or first-time buyer looking to enter the market with long-term upside. The sun-filled main floor features a large Family Room with a separate living/dining space, a powder room, large eat-in kitchen with an island and direct access to the backyard. Upstairs, the generous primary suite includes its own private ensuite, two additional bedrooms with another full bathroom to offer flexible space for kids, guests, or a home office. The unfinished basement offers room to expand and create additional living or income space. Exceptionally Priced, this home is a True Gem for those who recognize value in location and opportunity. Steps to top-rated schools, shopping, dining, groceries & movie theatre. Minutes to Hanlon Pkwy, Hwy 401 & University of Guelph. Surrounded by parks, trails & vibrant amenities. Ideal for commuters, professionals, and families alike. This is more than a home its a chance to invest in a lifestyle rooted in community, convenience, and future potential. (id:60365)
209 - 350 Princess Royal Drive
Mississauga, Ontario
Experience the perfect balance of style, comfort, and convenience in this beautifully maintained 2-bedroom, 2-bathroom condo, ideally situated in the heart of Mississauga. This bright and spacious second-floor corner unit features two private balconies with southeast exposure, offering peaceful views of the professionally landscaped courtyard.Inside, enjoy gleaming floors throughout and a spacious eat-in kitchen with ample cabinetry - perfect for everyday living or hosting guests. The thoughtful split-bedroom layout ensures privacy, ideal for today's modern lifestyle. The primary bedroom boasts its own private balcony and a 3-piece ensuite, while the second bedroom offers a built-in Murphy bed, custom shelving, and cabinetry for maximum functionality. Freshly painted and move-in ready, this home combines timeless charm with practical elegance. Located just minutes from Square One Shopping Centre, major highways (403 & 401), top-rated schools, parks, and endless local amenities, this prime address puts the best of Mississauga right at your doorstep. (id:60365)
Upper - 50 Hashmi Place
Brampton, Ontario
Welcome to this upgraded apartment (2nd and 3rd floor) 3 bedroom 3 bathroom family home offering a spacious floor plan. The living room with hardwood flooring, kitchen with upgraded appliances ample cupboard and counter space and combined with dining room. The bedroom level offers broadloom in each bedroom, ample closet space, 4-piece main bath. The primary bedroom with a 3-piece ensuite bath and walk-in closet. Rent is plus 75% of monthly utilities, includes 2 parking spaces (1 in garage, 1 on driveway) (id:60365)
720 - 60 George Butchart Drive
Toronto, Ontario
Welcome to 60 George Butchart Ave, where boutique living meets modern elegance in the heart of Toronto's vibrant Downsview Park community. This beautifully designed 1-bedroom + den, 1-bathroom suite offers a functional open-concept layout with a sleek eat-in kitchen island, ample storage throughout, generous sized primary bedroom, and floor-to-ceiling windows that flood the space with natural light. The spacious den is perfect for a home office or creative nook, while top-of-the-line finishes and modern touches elevate every corner of this stylish home. The true showstopper is the expansive 169 sq ft private terrace with sweeping residential and city views - your front-row seat to stunning sunsets and a peaceful escape from the city buzz. Set in a contemporary boutique-style building, residents enjoy access to premium amenities including a fitness centre, co-working lounge, party room, rooftop patio, and more. Just steps to parks, trails, TTC & GO transit, Yorkdale Mall, and local cafés, this condo offers the perfect balance of lifestyle, luxury, and location. (id:60365)
4 Sahara Trail
Brampton, Ontario
Immaculately Well Kept Clean 4 Bedroom Detached Home at One Of The Most Desirable Location In The City Of Brampton. Home Offer's Practically Layout W/Sep Living & Family Room's, New Installed Kitchen W Quarts Counter/Backsplash, Breakfast Area W/Out To Yard. This Home Boasts A Solid Oak Staircase, Hardwood Flooring, Direct Access To Garage, 2nd Floor Offer Master W 5 Pc Ensuite, Legal 2 Bedroom Finished Basement with Sep Entrance and sep Laundry. Parking for 7 Cars. Its one of the Most desirable Location Close to Brampton Civic Hospital. Plazas, All Schools. (id:60365)
708 - 15 Lynch Street
Brampton, Ontario
Discover a spacious 2-bedroom, 2-bathroom condo in downtown Brampton, just steps from PeelMemorial Hospital. This open-concept living space features a bright layout and a balcony withstunning southwest views. Ideally located near GO Station, shops, dining, and parks, it'sperfect for urban living. Symphony Condominiums offers exceptional interior designs andnumerous amenities, including a Fitness Centre, Party Room, and Children's Play Area. Enjoyvibrant nightlife, diverse restaurants, and community events like farmers' markets andfestivals. With a Walk Score of 80, this area is highly walkable, making daily errands easy andaccessible. Education options abound, including local schools and colleges. (id:60365)
223 - 1007 The Queensway
Toronto, Ontario
Welcome to Verge Condos, a contemporary development located at 1007 The Queensway in Etobicoke's vibrant Islington-Queensway neighbourhood. This brand new, never lived in 3-bedroom, 2-bathroom suite on the 2nd floor offers a perfect blend of modern design and everyday comfort. The thoughtfully designed layout features spacious principal rooms, 9-foot ceilings, and premium finishes throughout, creating a bright and inviting atmosphere. The modern Italian kitchen showcases quartz countertops, sleek cabinetry, and stainless steel appliances, seamlessly connecting to the open-concept living and dining area-ideal for entertaining or family living. Additional highlights include in-suite laundry, one parking space, and one locker for added convenience. Residents enjoy access to resort-style amenities, including a 24-hour concierge, state-of-the-art fitness centre, yoga studio, party and games rooms, co-working spaces, pet spa, and kids' activity studio. Outdoor areas feature BBQ stations, fire pits, private cabanas, and terraces with stunning skyline views. Perfectly situated near shops, restaurants, parks, schools, and transit, with easy access to downtown Toronto via the Gardiner Expressway, TTC, and GO Transit, this suite offers the ideal combination of urban convenience and sophisticated living. (id:60365)

