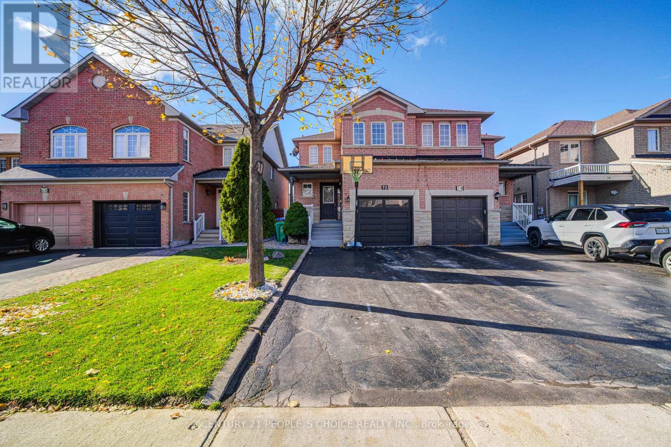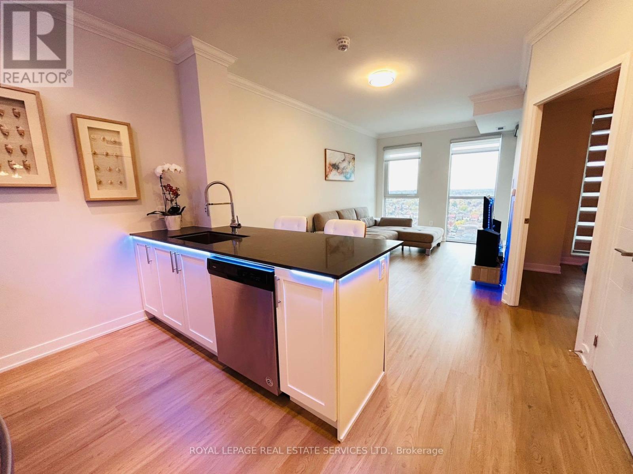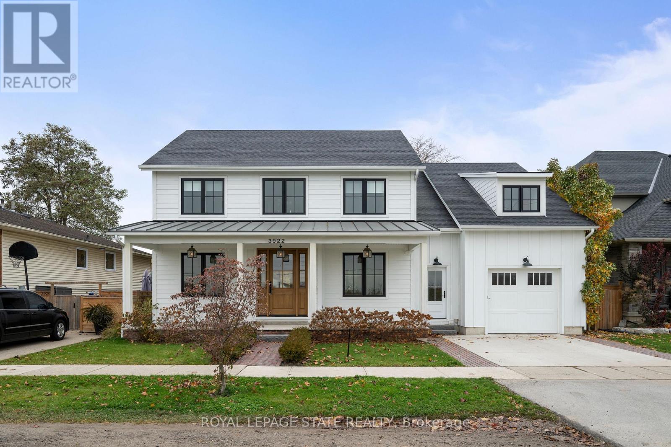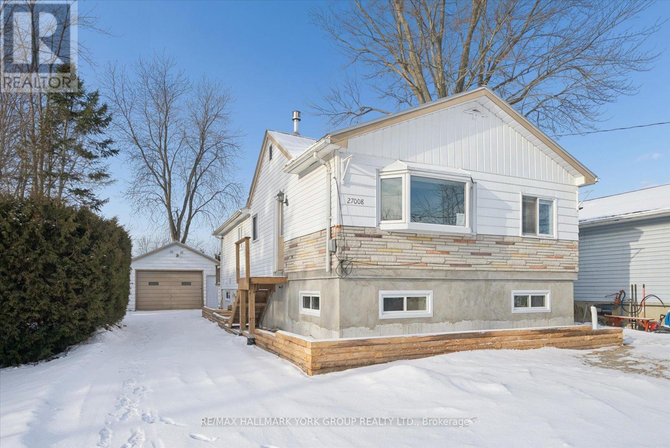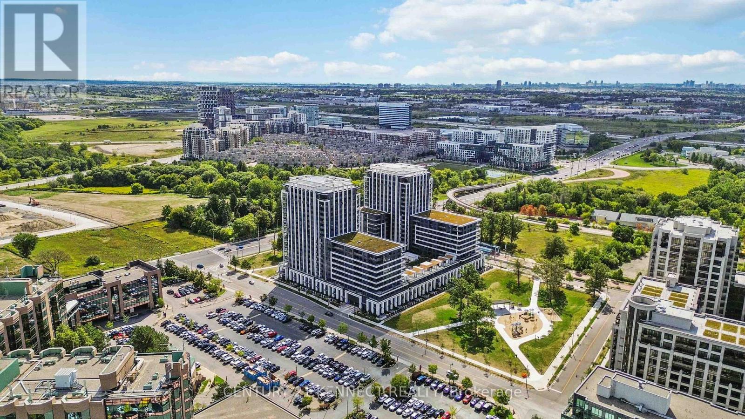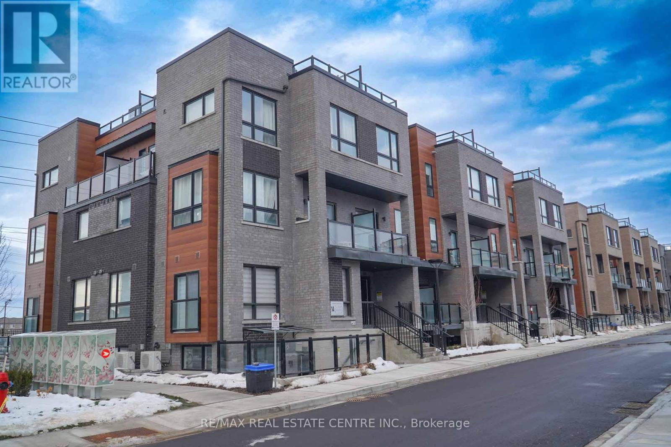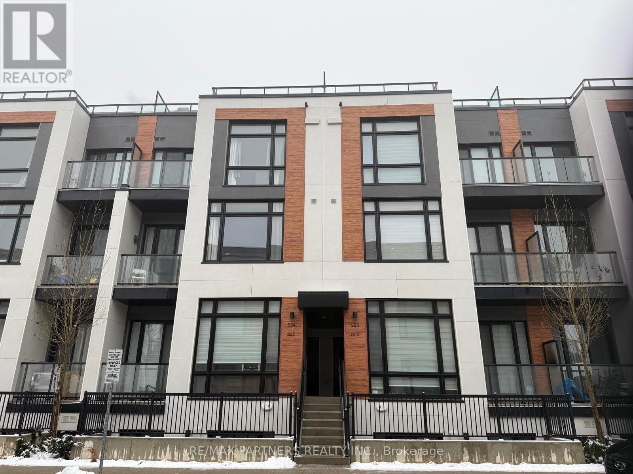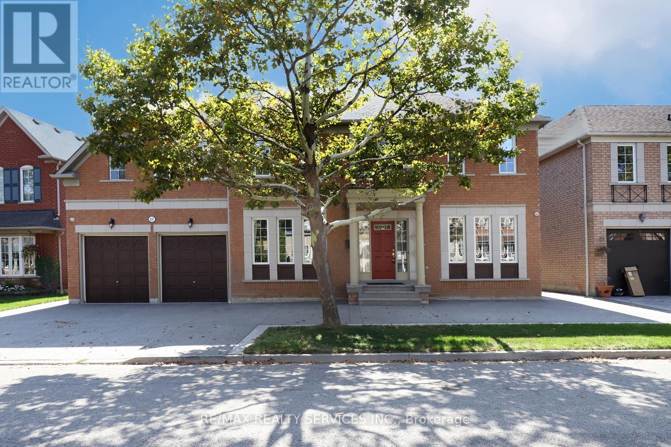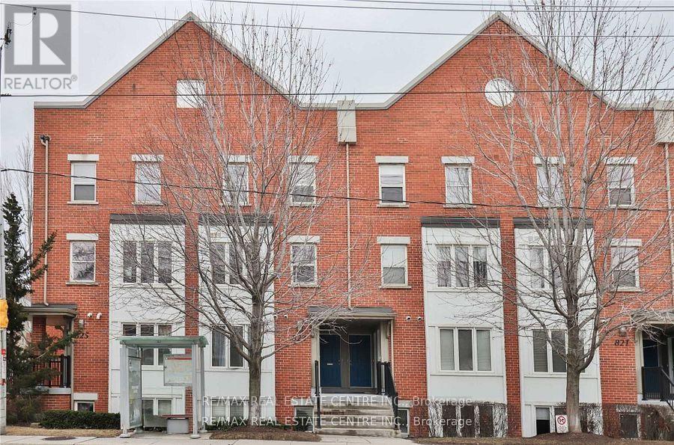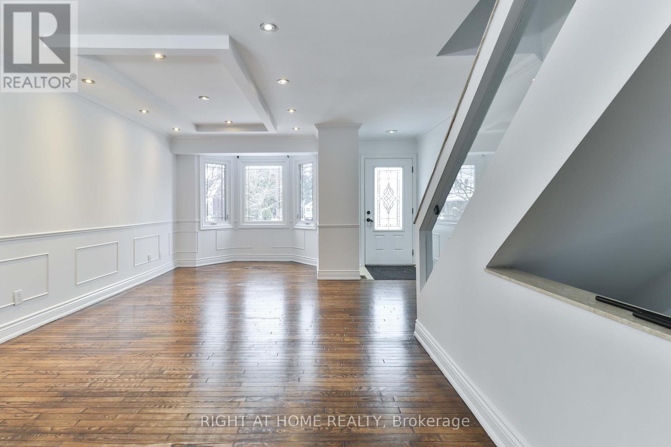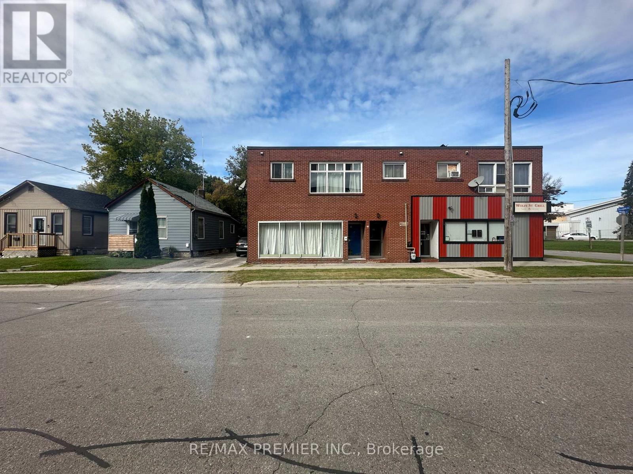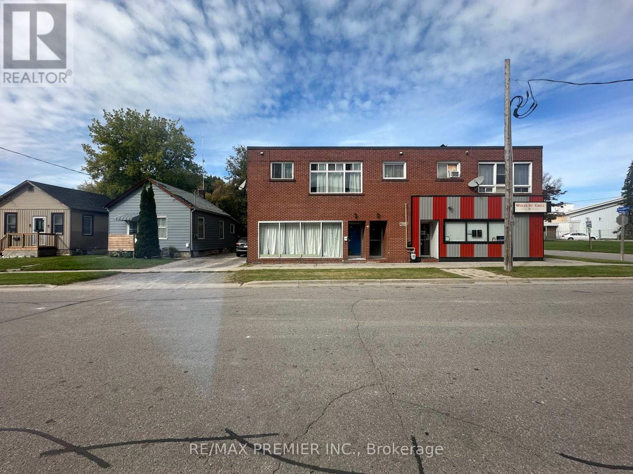72 Zia Dodda Crescent
Brampton, Ontario
Check Out the Virtual Tour! Stunning 4-bedroom, 4-washroom semi-detached home featuring a 2-bedroom finished basement with a separate living space. Located in a highly sought-after neighborhood, this home offers an open-concept living room plus a separate family room-perfect for comfortable family living. Beautiful interlocking in the backyard and around the home adds great curb appeal. This property has been meticulously maintained, exceptionally clean, and is move-in ready. Don't miss out-come see it today! (id:60365)
1601 - 4085 Parkside Village Drive
Mississauga, Ontario
Fully Furnished Unit with Luxurious Look! Unblocked South/West View! Bright & Spacious 1 Bedroom + Den Unit, Den Can Be Home Office With Desk/Shelf/Lights! Many Upgrades included 9' Height Smooth Ceiling & Crown Molding Throughout, Top Graded Quartz Countertop, Backsplash, Bathroom with Glass Stall Shower, Double Tower Racks. Energy Save Lights and Light Fixtures, USB Outlet, Color Changing Strip Lights In Living/Bdrm, Expensive Zebra Roller Blinds, Doors & Etc. Enjoy the Best of Urban Living with Breathtaking Views, Modern Amenities, and Unmatched Convenience. Steps To Square One, YMCA, Sheridan College, Celebration Square, Living Arts Centre, City Hall, Centre Library, T&T, Public Transit, Go Bus Station, Quick Access to Hwy 403/401/QEW, Close To UTM. (id:60365)
3922 Twenty Third Street
Lincoln, Ontario
Well-appointed modern farmhouse featuring a functional floor plan and outstanding curb appeal. Includes a self-contained 1-bedroom suite above the garage. The basement features an in-law setup with a walk-up entrance for added convenience. Beautifully landscaped grounds, a welcoming covered rustic rear porch, and a separate front entry mudroom enhancing the homes appeal. Generously sized principal rooms throughout. With some finishing touches, this property has excellent potential to make it your own. Property sold "as is, where is" basis. Seller makes no representation and/or warranties. RSA. (id:60365)
Upper - 27008 Kennedy Road
Georgina, Ontario
Move-In Ready 3-Bedroom, 1-Bath Home With A Large Backyard, Perfect For Summer Evenings, Campfires, And Outdoor Relaxation. Just Steps From Willow Beach And Willow Wharf Park On Lake Simcoe, And Less Than 15 Minutes To Highway 404, This Home Offers Both Peaceful Living And Easy Access To Shops, Schools, And Nearby Towns. The Bright Living Room Features A Cozy Gas Fireplace, While The Spacious Eat-In Kitchen With Centre Island Makes Cooking And Family Meals Enjoyable. A 2.5-Car Detached Garage (Approx. 616 Sq. Ft.) With Electricity And Workshop Space Is Available For An Additional $100/Month. Hydro, Gas, And Water Are Included In The Rent, Making This A Comfortable And Convenient Place To Call Home. ** This is a linked property.** (id:60365)
722 - 9 Clegg Road
Markham, Ontario
A rare luxury offering with lowest price in the market. Priced for quick sale. Submit your offer now. This is a brand new luxury 2 Bed/2 Bath corner unit with large L-shaped balcony. Unobstructed view of south-east. High end built-in appliances with modern kitchen and quartz countertop, backsplash. Includes washer/dryer and modern laminate flooring throughout. The unit offers nearly 900 sqft of total space, including approximately 749 sqft of interior living area and about 150 sqft of exterior balcony space. One parking and one locker included. Located in the center of Unionville. It's walking distance to Downtown Markham, Unionville High School, Markham Civic Centre, Markham Town Square, Flato Markham Theater. Steps away from Viva Bus Stop, Unionville GO Train Station, Hwy 407 & 404, York University Markham Campus, Pacific Mall, and CF Markville shopping center. Outstanding amenities include luxurious lobby with 24hrconcierge, visitor parking, guest suites, gym, yoga and dance studio, basketball court, library lounge with wi-fi, party room with kitchen, rooftop patio lounge with BBQs, kids area and playground, pet spa, and theater room. (id:60365)
24 - 14 Lytham Green Circle
Newmarket, Ontario
Welcome to modern urban living at Glenway Urban Towns by Andrin Homes. This brand new, never-lived-in 2-bedroom, 2-bath condo townhome offers exceptional value in a highly sought-after Newmarket community and includes 1 parking space. Featuring a smart open-concept layout with 9-foot ceilings, large windows, and no wasted space, the home is filled with natural light. The contemporary kitchen includes granite countertops, stainless steel energy-efficient appliances, and modern finishes, with washer and dryer included. Energy Star central air conditioning and heating provide year-round comfort. Ideally located between Bathurst and Yonge, just off Davis Drive, steps to the Newmarket Bus Terminal, GO Bus, and VIVA transit, and close to Costco, retail plazas, restaurants, and entertainment. Minutes to Upper Canada Mall, Newmarket GO Train, Southlake Regional Health Centre, parks, conservation trails, golf courses, and Lake Simcoe, with easy access to Vaughan and the TTC subway. An excellent opportunity to own in a growing, well-connected community offering the perfect balance of urban convenience and outdoor recreation, with cottage country just a short drive away. (id:60365)
924 - 2 Steckley House Lane
Richmond Hill, Ontario
AAA Tenant! Townhome located just steps from Richmond Green Park with 1,250 sq. ft. of modern living space, a private rooftop terrace. It features two bright bedrooms, three bathrooms, and high-quality finishes throughout. Plus, it comes with one parking space and one locker. Conveniently located just 5 minutes from Richmond Hill GO Station and close to Hwy 404. (id:60365)
17 Ballantyne Drive
Ajax, Ontario
Welcome To 17 Ballantyne Dr! Magnificent Built, Estate-Like Home In Highly Sought After Nottingham Neighbourhood! Over 3400Sqft, 9Ft Ceilings, 5 Bedrooms, 5 Bathrooms, Huge Eat-In Kitchen That Walks Out To A Huge Stamped Concrete Patio Boasting An Impressive Outdoor Kitchen Perfect For Entertaining Family & Friends. Two Primary Bedrooms, One With A 5Pc Ensuite, The Other With A 4Pc Ensuite Ideal For Extended Families. Huge Open Concept Basement With Its Own 3Pc Bathroom. Schools & Amenities In Walking Distance. Amazing Home, Amazing Community, Amazing Lifestyle! Opportunity Is Knocking! (id:60365)
5 - 823 Dundas Street E
Toronto, Ontario
Beautiful Townhome In Rivertowne With 885 Sq.Ft. Inside & A 259 Sqft Private Rooftop TerracePatio With Natural Gas Bbq. Ttc At Your Doorstep. Enjoy Riverdale, Leslieville, Chinatown East,Don Valley Trail Network, Easy Access To Don Valley Parkway And Downtown Toronto. Plenty OfStorage W/ A Locker And Underground Parking Included. (id:60365)
Main + Upper - 143 Gamble Avenue
Toronto, Ontario
Immediate Occupancy Available! Spacious and well-maintained main & upper-level lease in a detached 2-storey home, offering approximately 1,796 sq ft of living space - noticeably larger than most comparable homes in the area. Ideal for a professional or family tenant seeking comfort, functionality, and long-term value. The thoughtfully designed layout features two full bathrooms on the upper level plus a convenient powder room on the main floor, a rare and highly desirable configuration compared to most competing rentals. The home includes a bright, functional kitchen with stainless steel appliances, granite countertops, and limestone flooring, along with a welcoming family room featuring a cozy fireplace and walk-out to the deck. Upstairs offers three spacious bedrooms, including a primary bedroom with a private ensuite. Enjoy peace of mind with brand-new AC, furnace, and boiler (2025). Garage parking plus one additional driveway space included - another rare feature in the area. Built in 1988, this home offers a newer construction feel compared to many surrounding properties while maintaining generous room sizes. Ideally located in East York (E03), steps to groceries, schools, transit, and everyday amenities, with quick access to Highways 401, 404, and the DVP. Immediate occupancy available. A standout rental offering size, layout, and parking advantages rarely found at this price point. (id:60365)
1 - 92 Wolfe Street
Oshawa, Ontario
Two Bedroom Apartment For Lease - 2nd Floor. Building Has Variety Store & Restaurant, Across From Harman Park Arena & Factory, School Nearby. Ceramic Floor In Kitchen, New Laminate Floors In Bedroom & Living Area. Close To Highway 401. (id:60365)
5 - 92 Wolfe Street
Oshawa, Ontario
Two Bedroom Apartment For Lease - 2nd Floor. Building Has Variety Store & Restaurant, Across From Harman Park Arena & Factory, School Nearby. Ceramic Floor In Kitchen, New Laminate Floors In Bedroom & Living Area. Close To Highway 401.Extras: Fridge, Stove. Parking At Back $100/Month Per Vehicle. (id:60365)

