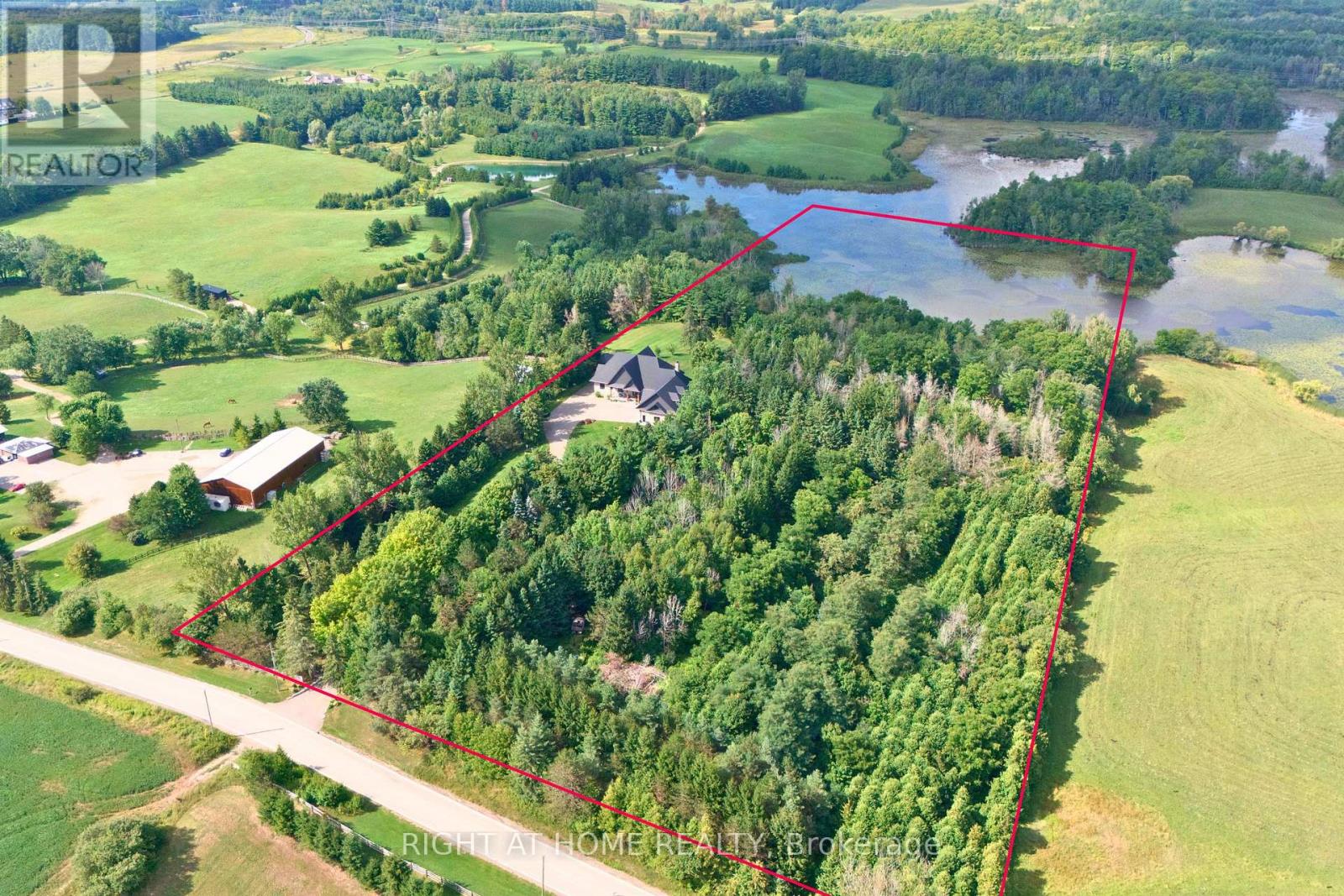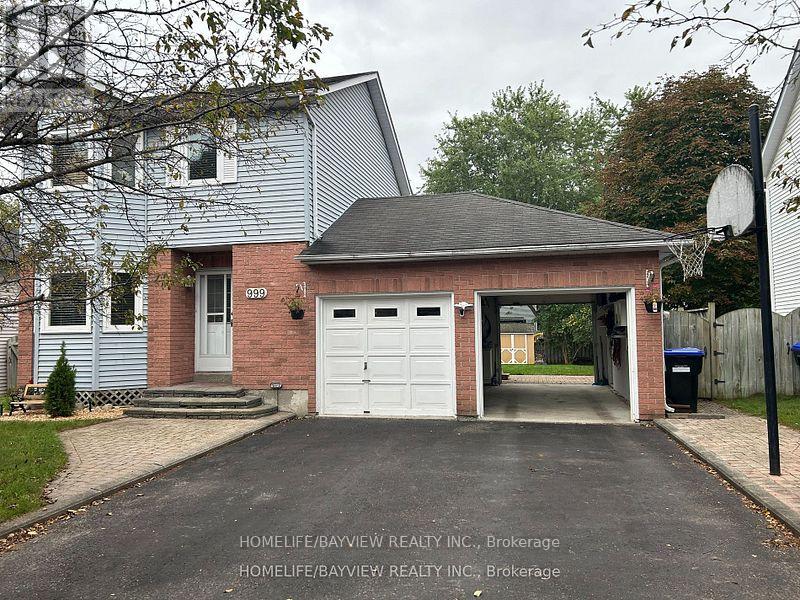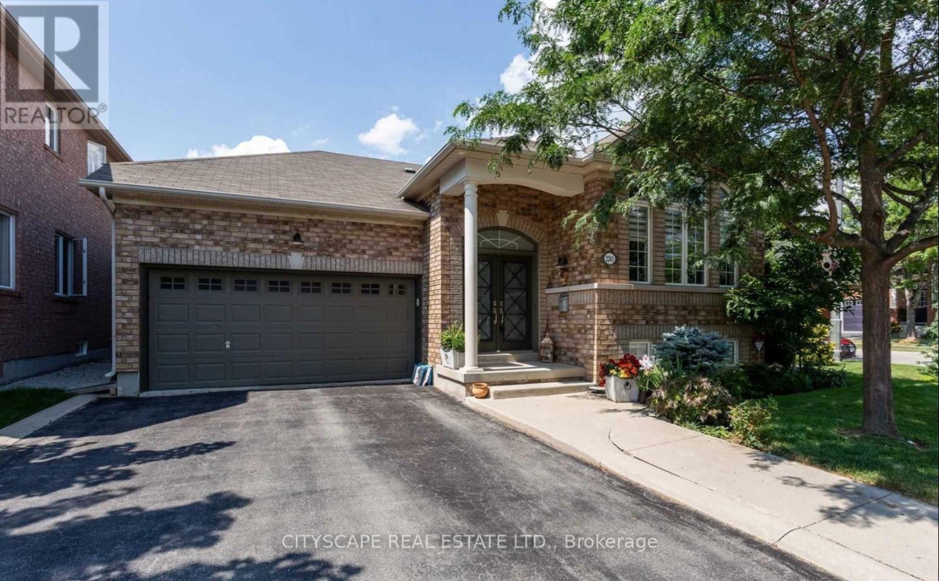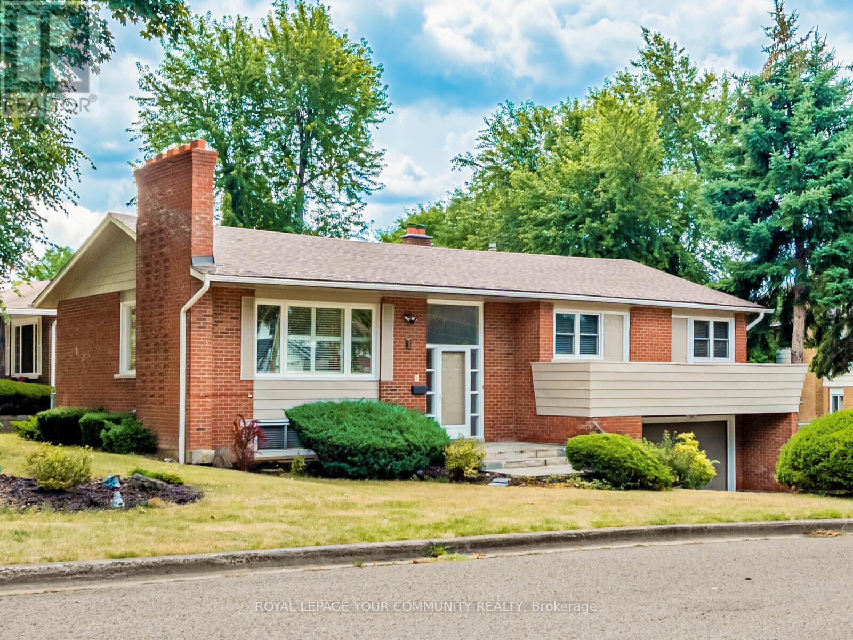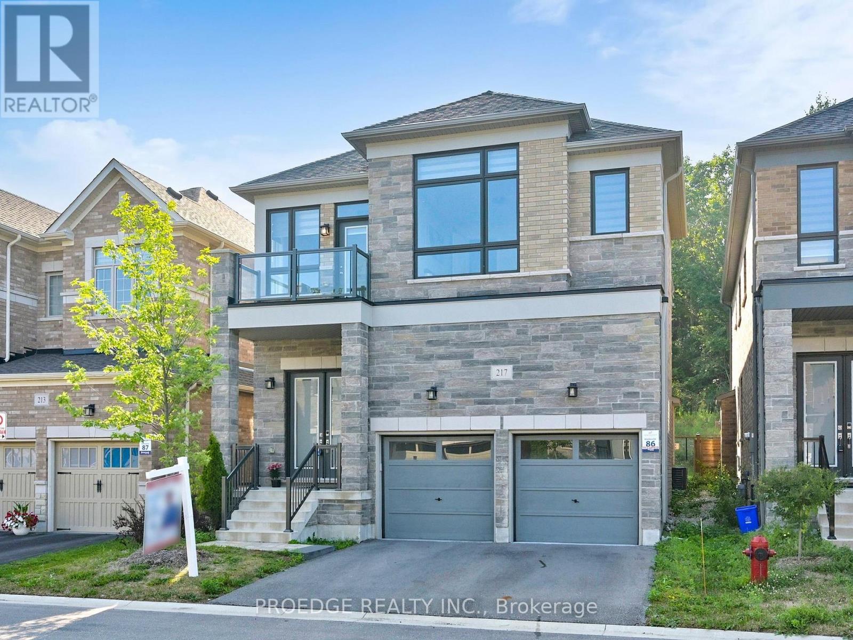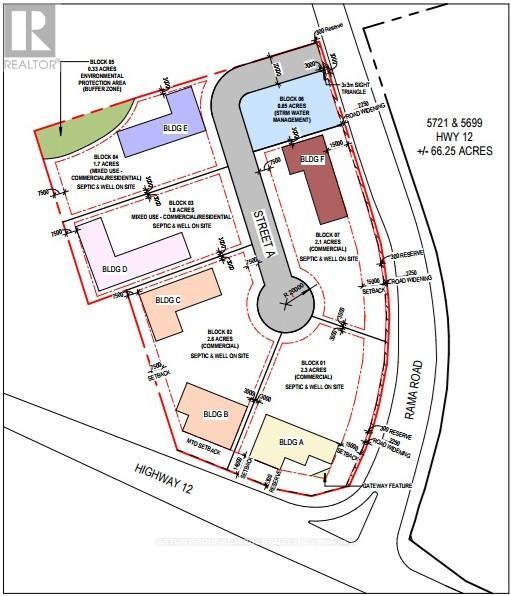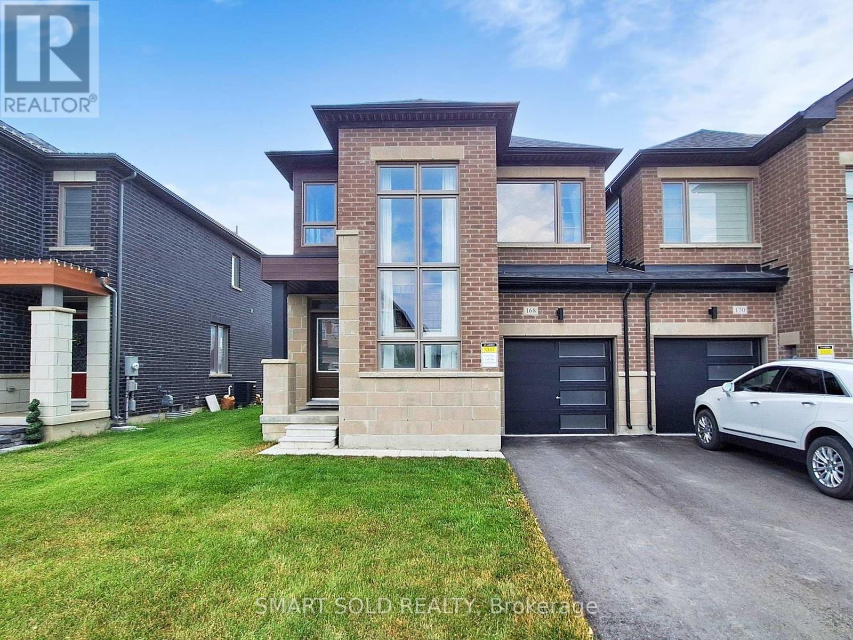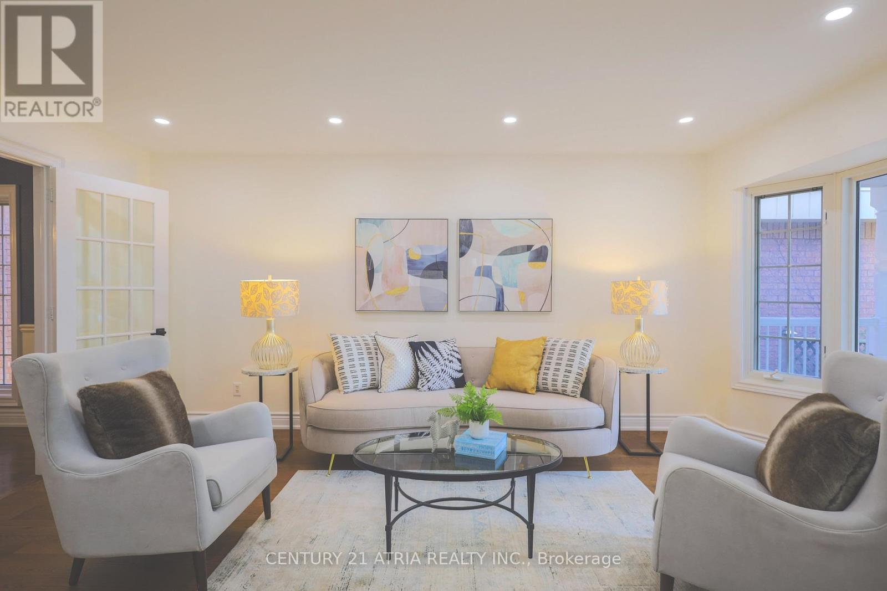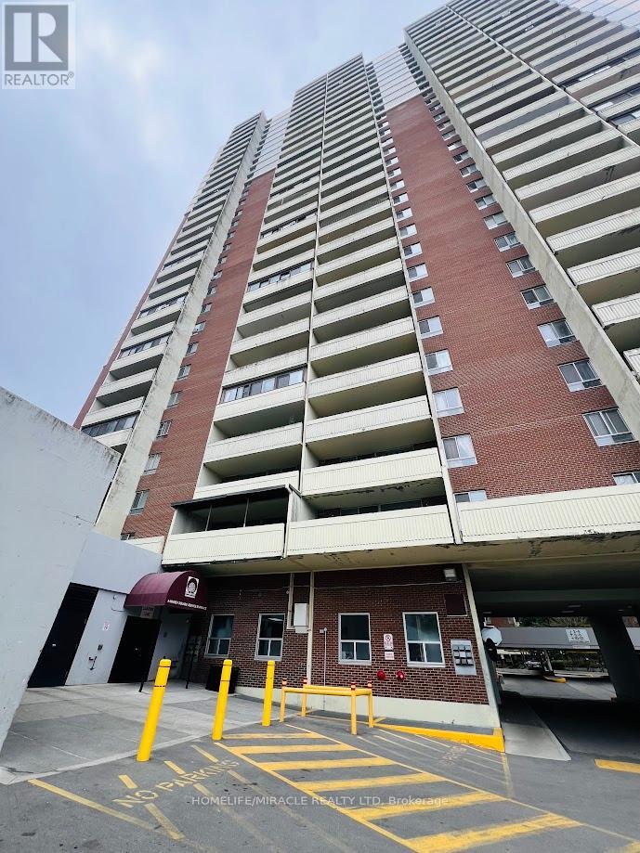15670 10th Concession Road
King, Ontario
What an incredible feeling standing at one of the highest points in the GTA, surrounded by breathtaking views of a glowing sunset and the vibrant life of nature on a serene, expansive pond. Perched on this prime vantage point sits a magnificent home, originally built by the builder for himself, showcasing craftsmanship and quality that truly surpass expectations. Nestled on 15 highly private acres, the property offers the best of rural living while being just 10 minutes from essential amenities and only 15 minutes from Highway 400. A wrought-iron security gate opens to a paved, tree-lined driveway illuminated by classic post lights, guiding you toward either the 6-car garage or the homes grand main entrance. Inside, you are greeted by an expansive open-concept space featuring soaring 25-foot wood-beamed ceilings and floor-to-ceiling windows framing spectacular views of the pond and surrounding landscape. The design perfectly balances traditional family living with spaces ideal for entertaining extended family and friends. The home is built to the highest standards, beginning with Insulated Concrete Forms (ICF), a durable steel roof, energy-efficient ground-source geothermal heating with heated floors, Bigfoot engineered windows, Italian porcelain tiles, and so much more. (See the attached list of features for full details.)The walkout lower level, fully above grade across its width, provides exceptional recreational space. It includes a fully equipped second kitchen, a fourth bedroom, an exercise room, a wet bar, and more. The great room extends seamlessly outdoors through sliding doors to a patio featuring a hot tub, a pizza oven, and a fabulous backyard retreat. Property enjoys reduced taxes benefit due to partial area under Forrest Program. (id:60365)
520 Duclos Point Road
Georgina, Ontario
Welcome to this charming detached home in the prestigious enclave of Duclos Point on the south shore of Lake Simcoe. Set on a generous 75 x 169 ft lot, the property backs onto open farm fields, providing privacy and a peaceful setting. The home offers a double car heated garage with insulated doors, and ample parking for vehicles and recreational toys. Many important updates have been completed, including a steel roof, new windows, furnace, central air, hot water heater, water pump, fireplace insert, hydro upgrade, and new flooring throughout. Both the hot water tank and propane tanks are owned, adding long-term value for the next owner. Inside you will find 4 bedrooms and 1.5 bathrooms, with a cozy wood fireplace and a mix of hardwood and vinyl flooring. The primary bedroom features a walk-out to the deck, a relaxing spot to enjoy morning coffee or evening sunsets. The layout offers comfortable living with space for both family and guests. Ownership in this community includes membership with the Duclos Point Property Owners Association. Benefits include access to the tennis court, park areas, and lake access through three designated rights of way. The association also organizes popular events such as the annual Field Day and Corn Roast, fostering a true sense of community. This is a rare opportunity to purchase in Duclos Point, one of the areas most desirable enclaves. The property combines privacy, comfort, and community living in a year-round setting while offering convenient access to Highway 48 for commuters. (id:60365)
999 Anna Maria Avenue
Innisfil, Ontario
*Great family home in Alcona neighborhood! quiet street, this home has undergone many upgrades, upgraded eat/in kitchen, pot drawers, porcelain tiles, hardwood flooring on main level, pot lights, spacious primary bedroom and 4 pc bath, huge fenced private lot, large deck, double car garage with tandem drive- through to back yard, hot tub, direct access from garage, short walk distance to schools, lake Simcoe, Innisfil beach, parks, shopping and quick access to Hwy 400-404,min drive to BERRIE South GO Station+++ (id:60365)
2241 Lyness Avenue
Oakville, Ontario
Stunning Raised Bungalow on a Premium Corner Lot! This beautifully renovated raised bungalow with 9-ft ceilings and has been meticulously updated over the past five years. Situated on a premium corner lot, it features breathtaking perennial gardens enclosed by an elegant iron fence. Double front doors into a spacious living and dining area, perfect for entertaining. The modern, fully renovated kitchen showcases top-of-the-line appliances, an extended island, and sleek finishes. One bedroom is currently used as a dining room but can easily be converted back. The luxurious primary suite includes a spa-like ensuite and a custom built walk-in closet. The fully finished basement, also with 9-ft ceilings, provides ample recreational space for relaxation or entertainment. Additional legal 40amp outlet installed in garage for electric car charger. This home has been impeccably maintained and is move-in ready for the next family to enjoy. (id:60365)
4 Thimbleweed Street
Markham, Ontario
Stunning 4-bedroom detached home in the prestigious Wismer community of Markham. Situated on a premium 50' lot, this elegant residence is ideally located near top-rated schools, including Bur Oak Secondary, Wismer Public School, and Fred Varley P.S. The home features a spacious layout with 10-ft ceilings and hardwood flooring throughout, complemented by an open-concept kitchen with granite countertops, custom cabinetry, and high-end stainless steel appliances. Spacious den ideal for a home office. Additional highlights include a double garage with epoxy flooring, California shutters, pot lights, a central vacuum system, an oversized primary bedroom with large walk-in closets, and four beautifully upgraded bathrooms. Conveniently located close to parks, schools, public transit, Mount Joy GO Station, and premier shopping destinations like Markville Mall. (id:60365)
1 Thorny Brae Drive
Markham, Ontario
Premium Corner Lot!! 80 ft Frontage!! Situated on the south side of a family friendly street in the heart of Royal Orchard, this 3 bedroom, 3 bath raised bungalow with double garage has been lovingly cared for by the same owner for over 55 years! Never rented!! Well appointed, open concept living and dining rooms boast gleaming hardwood floor, california shutters and lots of space for entertaining or everyday living. The bright, eat-in kitchen has ceramic floor, tons of cupboard and counter space with an abundance of natural light. Tucked away are 3 generous sized bedrooms, all adorned with hardwood floors & ceiling fans. Primary suite features a walk-in closet, 2 piece ensuite and walk-out to the balcony - ideal spot to start or unwind your day! A separate basement entrance provides both access to the double garage and to a finished lower level that extends living space with a large family room & wood burning fireplace, a 4th bedroom, 3 piece bath & an additional room that could be an office or 5th bedroom. Enjoy the safety for children or pets in the fenced side yard with perrenial gardens & mature trees. The options are endless - move right in or transform this home to your own needs and style! Perfect layout and space for multi-gen families, nanny/in-law suite, work from home or maximize income potential while enjoying a great neighbourhood! Steps to top schools, nature trails, transit (incl future Royal Orchard subway stop!) Close to Hwy 407/404, 3 Golf Courses & Thornhill Community Centre! (id:60365)
217 Sunset Vista Court
Aurora, Ontario
*** Open House *** 2nd and 3rd August 2:00 PM - 4:00 PM *** Welcome to this extraordinary luxury 4 Beds and 4 baths Detached House that backs onto a breathtaking ravine. Upon entering, you are greeted by gorgeous foyer with an abundance of natural light.The open concept floor plan seamlessly connects the various living spaces ,creating an ideal environment for both lavish entertaining and comfortable everyday living.The heart of this house is the stunning gourmet kitchen, equipped with top-of-D-line inbuilt appliances and large center island. The adjacent Breakfast area offers panoramic views of the ravine, creating a serene backdrop for every meal.The family room features large windows with fire place offers warm and cozy living room inviting atmosphere perfect for relaxation.The elegant study room provides a tranquil space for work on the main floor. Master suite is a true sanctuary, offering a private retreat with panoramic views of the ravine, features spacious bedroom, sitting area, luxurious ensuite bathroom with tub and separate his/her walk in closets. (id:60365)
5823 12 Highway
Ramara, Ontario
A future commercial development site as a sleek, modern hub with dynamic architecture and thoughtful landscaping. Presenting a rare and high-potential mixed-use development opportunity at 5823 Highway 12 in Ramara, Ontarioan expansive 13.156-acre parcel strategically located at the intersection of Highway 12 and Rama Road, minutes from Lake Simcoe, Casino Rama, and Orillia. The site benefits from excellent visibility and access, with future road upgrades anticipated and proximity to major regional corridors. Environmental studies indicate minimal constraints, with a small wetland buffer in the northwest corner and inclusion in the Lake Simcoe Protection Plan area. Planning work is underway, including traffic impact, stormwater management, and market analysis. With pre-consultation completed and municipal support for intensification, the site is primed for a transformative project featuring approximately 469,366 sq ft of gross floor area. One of the proposed concepts includes 58 townhome units across nine blocks, a 105-unit, seven-storey seniors residence, two single-storey commercial buildings with 10 retail units and a drive-through, and a six-storey hotel with 126 rooms. Zoned Village Residential (VR), the property permits multi-unit dwellings, care facilities, and accessory commercial uses, with septic and well systems currently allowed and municipal servicing under review. . (id:60365)
168 Silk Twist Drive
East Gwillimbury, Ontario
Only 3 Years New, This Stunning End-Unit Townhouse Sits On A Premium 32-Ft Lot, 1,986 Sqft Above Grade, Offering Extra Windows And Exceptional Natural Light Throughout. Featuring Soaring 9-Ft Ceilings, An Open-Concept Layout, And A Dramatic Two-Level Window Wall, The Home Feels Bright And Spacious. The Gourmet Kitchen Boasts Quartz Countertops, Extended-Height Cabinets, Premium Stainless Steel Appliances, And An Oversized Island With Breakfast Bar, Opening To A Sunny Breakfast Area And Walkout To The Large Backyard. Upstairs, The Primary Bedroom Offers 9-Ft Ceilings, A 4-Piece Spa-Inspired Ensuite, And A Walk-In Closet, While Two Additional Bedrooms Share A Full Bathroom. Convenient 2nd-Floor Laundry, Direct Garage Access. Located In The Sought-After Holland Landing Neighbourhood, Just Minutes To Hwy 404, GO Station, Shops, Amenities! (id:60365)
309 - 88 Times Avenue
Markham, Ontario
Excellent Unobstructed Beautiful Sun Filled South Exposure, 2 Bedroom + 2 Full Bathroom, Large Kitchen & Large Balcony. Easy Access To Viva, 404, 407 And Hwy 7, Parks, Shops, Entertainment, Restaurants & Much More. (id:60365)
26 Royal Palm Drive
Vaughan, Ontario
Newly Renovated 4 bedroom detached home spans above grade 3037 sq ft with a finished basement in the Crestwood-Springfarm-Yorkhill community. The home is filled with natural light and features formal living room and dining room with hardwood flooring and crown moulding, combined with French doors. Family room is equipped with three sided fireplace and large window lookout backyard with mature trees. Open concept kitchen combines with great room and family room. Spacious primary bedroom features a 5 piece ensuite and double entry large walk-in closet. Large bedroom has potential to an office and library. Basement is finished with separate walk up entrance. Spacious recreation room is good for a family entertainment centre and lesisure area. Step to Steele and Yonge, future station of Finch North Subway Extension. Conveniently close to several amenities including restaurant, park, school, golf course, supermarket and shopping mall. Easy to access to HWY 407 and public transition. (id:60365)
1108 - 5 Massey Square
Toronto, Ontario
Welcome to this spacious, renovated 2-Bedroom + Den condo at 5 Massey Square! This bright unit includes an enclosed balcony that doubles as a solarium. Unobstructed view of Golf Course, Theden adds flexibility to the layout and can be used as a home office or a dining room. All utilities included in the maintenance fees, you can enjoy worry-free comfort without concern for energy usage! Parking spot is available for rent with the building. The building is equipped with amenities including a huge private Recreation Centre with a gym, indoor swimming pool, sauna, tennis, squash and basketball courts, and 24-hour security service. This condo is situated just steps from schools, daycare, clinics, Victoria Park Subway Station, parks, shopping plazas, grocery stores, pharmacies & libraries. Approximately 20 minutes to downtown Toronto. Please visit the property before you miss the great opportunity. This might be your dream home. (id:60365)

