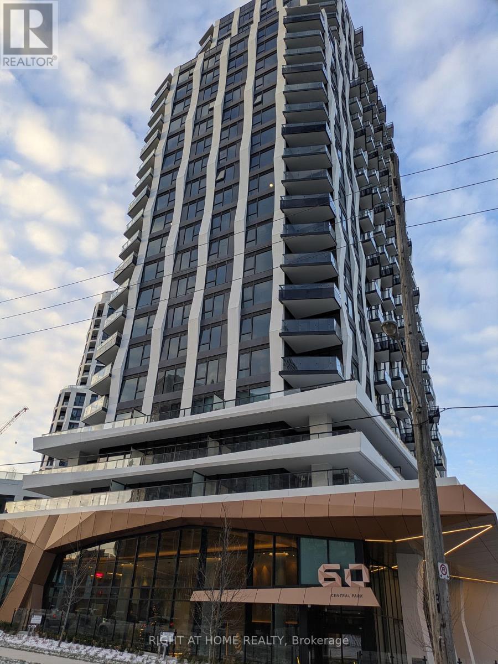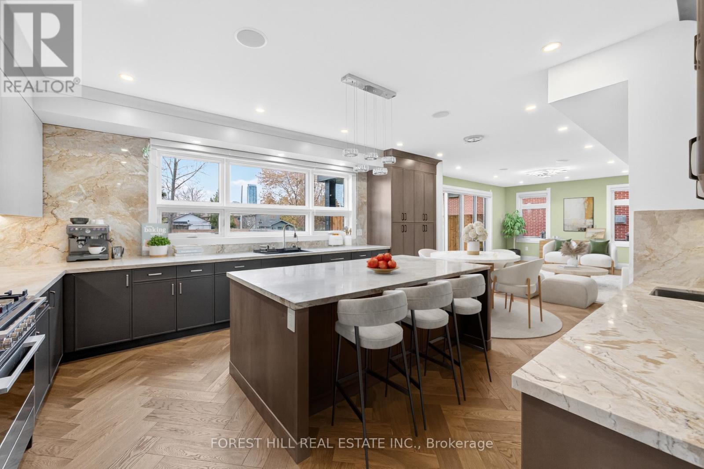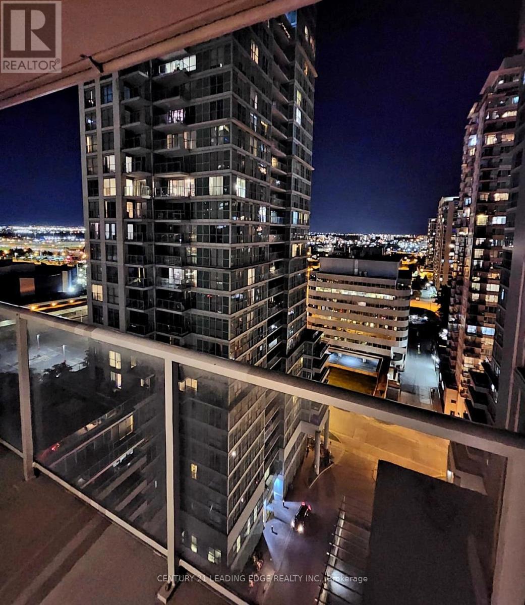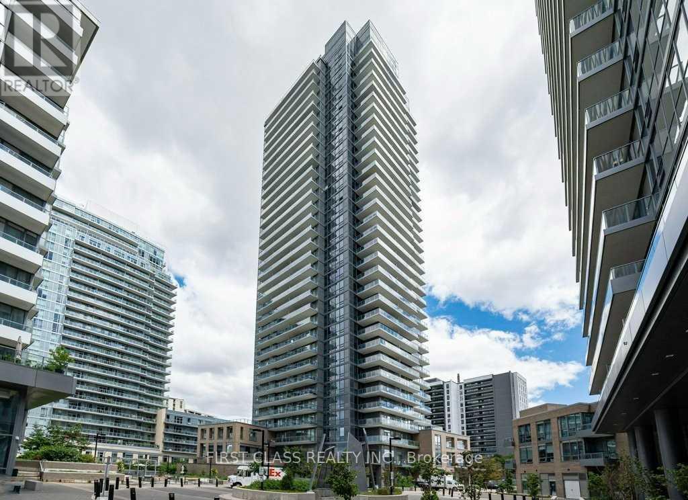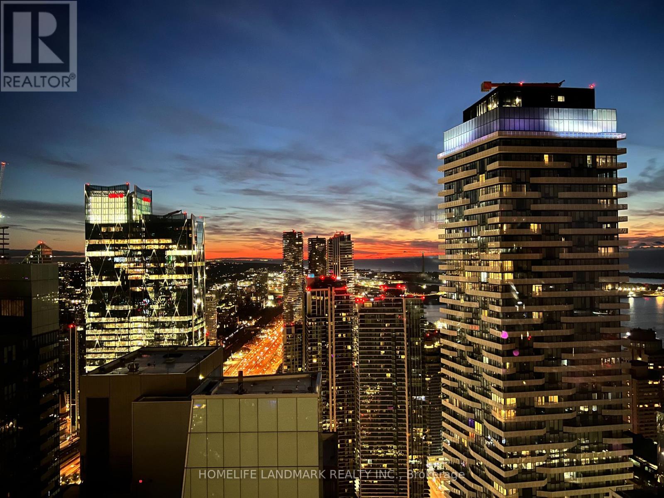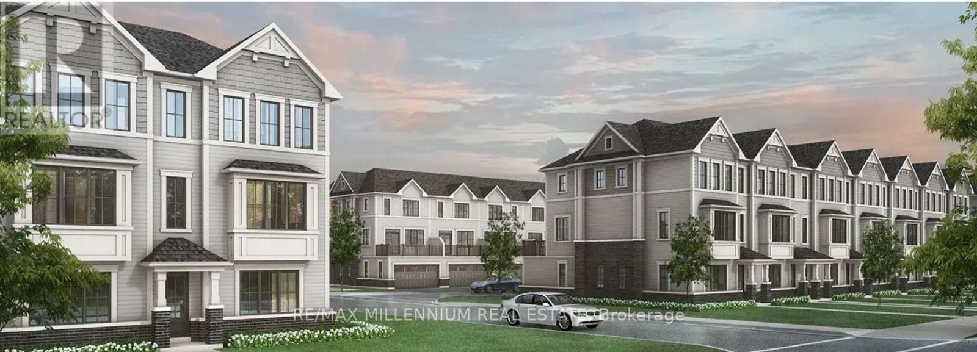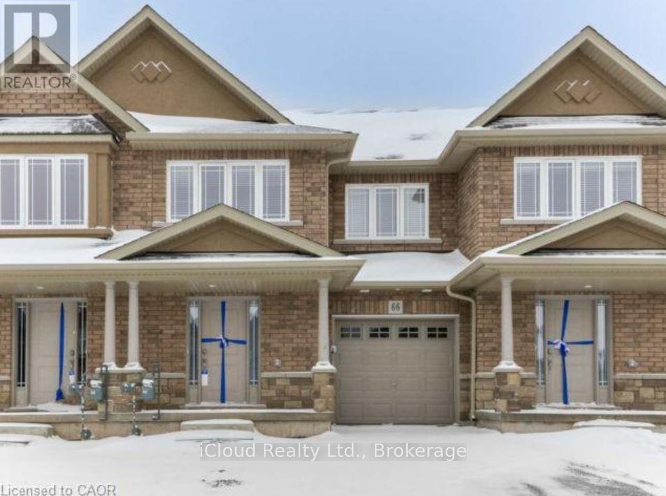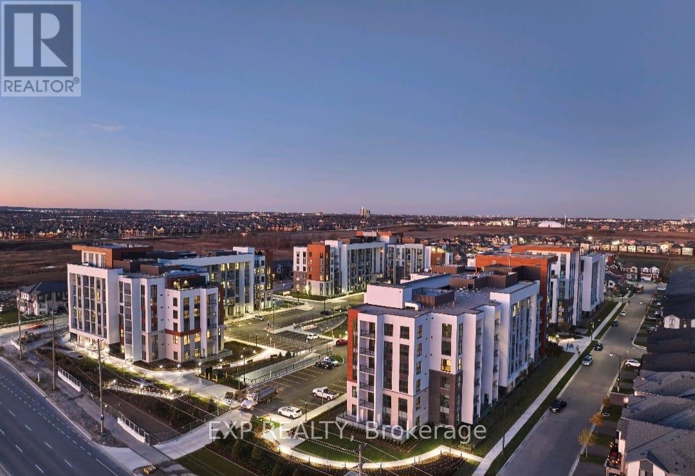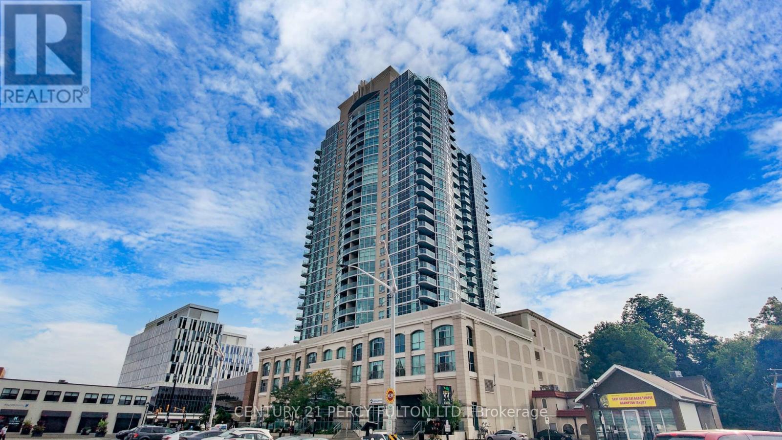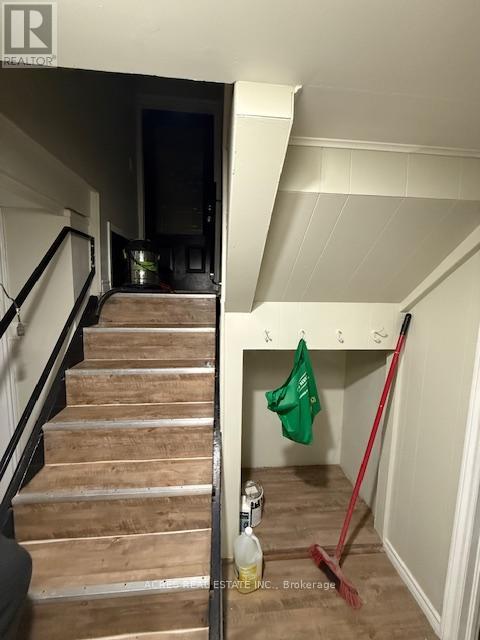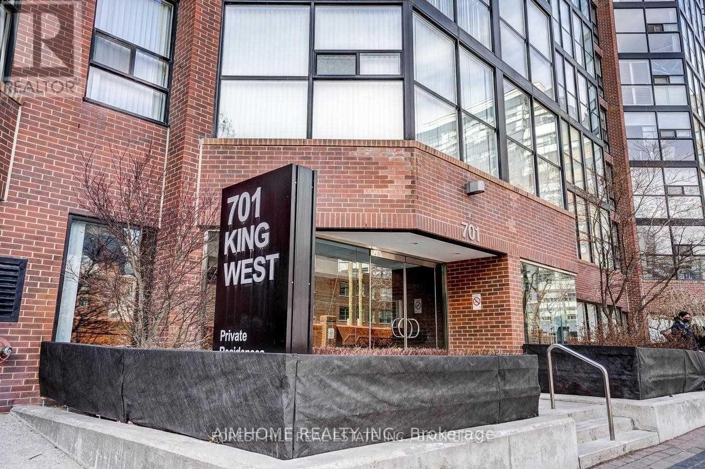1106 - 60 Central Park Road Way
Toronto, Ontario
*** DECEMBER FREE *** Fantastic, large 2 bedroom corner unit with amazing floor to ceiling windows with open views and a large balcony. Lots of natural light flooding the unit. Split bedroom layout with ensuite bathroom. Enjoy the great amenities the building has to offer. Walking distance to subway. Parking and internet included. Landlord willing to furnish for $400 / month. (id:60365)
3474 Joan Drive
Mississauga, Ontario
Brand New, Over 5,000 Sq.Ft. of Living Space, Custom-built 4-bedroom Home Set On A Rare 60' X 200' Lot. Main Floor Offers High Ceilings, Wrought Iron Staircase With Decorative Balustrade. Herringbone Hardwood Flooring Throughout Main Floor, Living Room With Oversized Windows, Separate Dining Room & Inviting Family Room With A Walk-out To The Backyard. Spacious Kitchen, Featuring Quartzite Counters, Pantry Cupboard, Custom Sink With Glass Rinser & Faucet. The Primary Suite Includes A Walk-in Closet, 6-pc Ensuite With Steam Shower, Freestanding Soaker Tub, Heated Floors, And Smart Vanity Mirrors. The Second Bedroom Offers A Private 4-pc Ensuite With Smart Mirrors, While The Third And Fourth Bedrooms Are Connected By A Well-designed Jack & Jill Bathroom. A Generous Mud Room With Ample Storage, Side Entrance, And Interior Access To The Oversized Double Car Garage. The Finished Basement With A Separate Entrance, A Large Recreation Room, Two Additional Bedrooms, A Unique Room Complete With Wet Bar And 3-pc Ensuite - Perfect As A Private "Man-cave,". Separate Entrance To Large Cold Room Which Also Has Direct Access To Fenced Backyard. This Home Also Features A 3-Zone Built-in Sound System. Located Minutes From Square One This Home Offers Exceptional Space and Craftsmanship. Home is Brand New with Full Tarion Warranty. (id:60365)
1706 - 60 Town Centre Court
Toronto, Ontario
AAA Tenant Welcome..Large over 650-SF 1+1 Unit with Amazing View..Walkout to Balcony overlooking Sunrise..Open concept Living/Dining combined..Large Den can be 2nd bedroom (has door)..One Underground Parking included in rent..Picture Window in Master Bedroom..Spacious Open concept Breakfast Bar Kitchen..24hr concierge..Managemnet offc in the same bldg..Walk to Scarborough Town Centre Mall, YMCA,Toronto Transit..minute to 401, Univ of Toronto, Centenial College,etc..Bring your reasonable offer! Students Welcome. (id:60365)
#2 - 75 William Durie Way
Toronto, Ontario
Furnished 1 Bedroom Plus Large Den Apartment On Main Floor Of A Luxury Detached Home In North York. Separate Entrance With Private Backyard. This Cozy Independent Apartment Is On A Quiet Cul-De-Sac With Modern Open-Concept Living Space. Stone Countertop Kitchen With Backsplash, Stainless Steel Stove, Fridge, And Hood. Ensuite Laundry With Washer And Dryer. Spacious Bedroom With Double Closets And Large Window Overlooking Private Backyard. Large Den Which Can Be Used As Second Bedroom. 4 Pc Bath. 1 Parking. The Unit Can Be Accessed Either From The Garage Or From The Backyard. Steps To Park, Schools, And Shopping. Mins To Ttc Subway, Bus Stops, Yonge/Finch Subway, Go Bus, And 401. This Property Is Pet Friendly (Small Pets Only). No Smoker. Tenants To Maintain Private Backyard, Including Cutting Grass. (id:60365)
3207 - 56 Forest Manor Road
Toronto, Ontario
Luxury Tridel-built 2 Bed 2 Bath corner unit at The Park Club with beautiful unobstructed views. Bright and modern with 9' ceilings, large windows, and a spacious kitchen island that doubles as a dining table. Steps to Don Mills Subway, Fairview Mall, groceries, restaurants, and all conveniences. Full amenities plus a convenience store, pharmacy, and café downstairs. Quick access to Hwy 401/404-ideal for commuters. Includes 1 parking (right by elevator) and 1 locker. (id:60365)
5903 - 14 York Street
Toronto, Ontario
Prime Location: Located on the 59th floor of ICE Condominiums in Toronto's South Core, enjoy unparalleled views of the lake and city skyline.Apartment Features:Rare ARMENA layout: 3 bedrooms + study, approximately 983 square feetOpen-concept living room with a modern kitchen, featuring quartz countertops and built-in appliancesPrimary suite with a walk-in closet and luxurious ensuiteSpacious balcony, perfect for enjoying the viewAmenities:Steps from Union Station, Scotiabank Arena, and the PATHWorld-class facilities: fitness center, indoor pool, sauna, party room, and 24-hour concierge serviceThis is an ideal urban residence or investment opportunity. (id:60365)
20 Kingbird Common
Cambridge, Ontario
Beautiful, bright, and never lived-in 4 bedroom, 4 bathroom End-unit townhome on a premium lot in the prestigious Hazel Glen community, built by Treasure Hill. This spacious home feels like a semi and offers over 2,000 sq. ft. of luxury living with a double car garage and parking for four cars. Enjoy a practical layout with a ground-floor bedroom featuring a 4-pc ensuite, a bonus living area, perfect for guests or in-laws. The second level offers an open-concept living and dining space with sunshine-filled windows, an electric fireplace, and a walk-out to a large private balcony. The modern kitchen includes stainless steel appliances, quartz countertops, a huge pantry, ample storage, and premium upgrades including 9' ceilings and the Genius Package. The upper level features a large primary bedroom with a ensuite, two additional bright bedrooms, upper-level laundry, and another full bathroom. Brand new luxury vinyl plank flooring throughout the main and second levels, convenient inside garage access, and easy access to Highway 401, schools, shopping, Cambridge and Kitchener amenities. Shows AAA move-in ready! (id:60365)
66 Cittadella Boulevard
Hamilton, Ontario
Bright ans spacious 3 Bedroom Townhouse Conveniently located near schools, shopping centers, and other amenities; Beautiful Kitchen with S/S Appliances with a decent size Breakfast area. Large sized family room. Oak staircase takes you to the upper level which features a spacious mastre bedroom with an ensuite and 2 additional generously sized bedrooms. Open Space On 2nd Floor you can use it as Study room orkids area. S/S Fridge, Stove, Dishwasher, Washer, Dryer, Window Coverings, Ac Unit. (id:60365)
211 - 460 Gordon Krantz Avenue
Milton, Ontario
Amazing Opportunity To Own In Brand New Soleil Condos In Sought-After Area Of Milton! This Beautiful & Modern 1Bed+1Bath Unit Features Open Concept Main Living & Dining Room Area With Walk-Out To Private Balcony! U-Shaped Kitchen Features Stainless Steel Appliances & Granite Counters. Primary Bedroom Boasts a Large Closet and beautiful views. Few steps away from proposed Wilfred Laurier Campus and Future MEV district. Right across Velodrom Sports Complex. (id:60365)
1612 - 9 George Street N
Brampton, Ontario
Welcome to The Renaissance in the heart of Downtown Brampton! This warm and inviting Northwest-facing 2+1 bedroom, 2-bath condo offers floor-to-ceiling windows that fill the home with natural light and showcase stunning sunset views from your private balcony. The open living and dining areas are perfect for family time, while the renovated flooring and upgraded lighting create a bright, modern feel. The stylish kitchen features marble counters, stainless steel appliances, plenty of cabinetry, and a breakfast bar that makes meals and entertaining easy. Both washrooms have been beautifully updated with fresh finishes, giving the whole home a polished look. Added conveniences include ensuite laundry, underground parking, and a storage locker. Families will love being steps from schools, parks, the Rose Theatre, and Garden Square events, plus nearby shops, markets, and transit options. With 24/7 concierge and security, this condo is the perfect place to enjoy comfort, community, and family living. (id:60365)
31 Sledman Street
Mississauga, Ontario
Spacious and well-maintained 2-bedroom, 1-bathroom basement apartment available for rent. . Located in a quiet, family-friendly neighbourhood with easy access to major highways, transit, schools, parks, and shopping. Features include: 2 spacious bedrooms1 full bathroom and Separate private entrance. Bright living area Full kitchen with brand new appliances and ample storage. In-unit laundry with brand new stainless steel washer and dryer. One parking spot available. Ideal for a small family, working professionals, or students. Close to public transit, grocery stores, and other everyday amenities. (id:60365)
308 - 701 King Street W
Toronto, Ontario
Welcome to the Sunny Bright Spacious 1+1 Condo W/Parking @ King/Bathurst Hi-Demanding AreaRenovated (in 2022) Eat-In Kitchen, Newer Bathroom with Glass Shower, Quartz Countertops, S/S Appliances and Hardwood FloorGym, Library, Indoor & Outdoor Pool, Backyard, Quiet & Private Treed Setting Overlooking GardenInternet Included in Rental. (id:60365)

