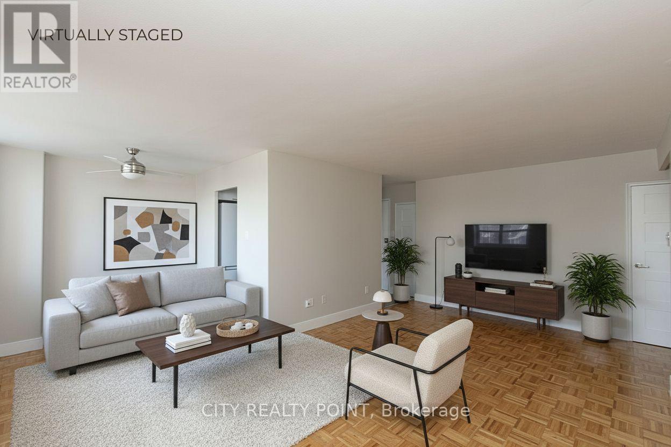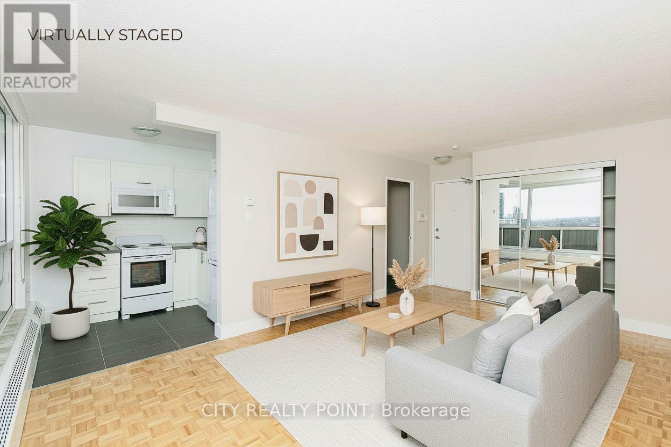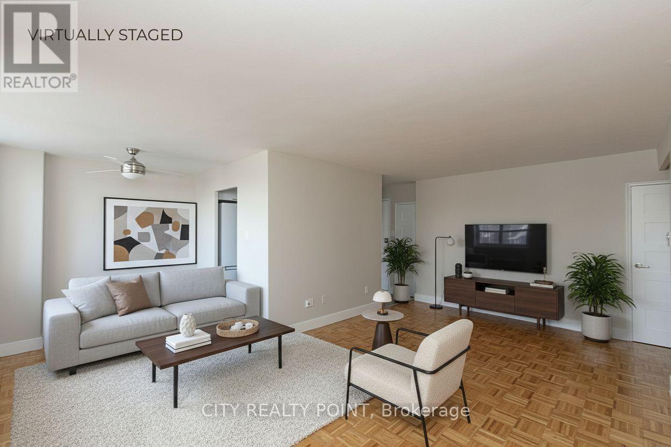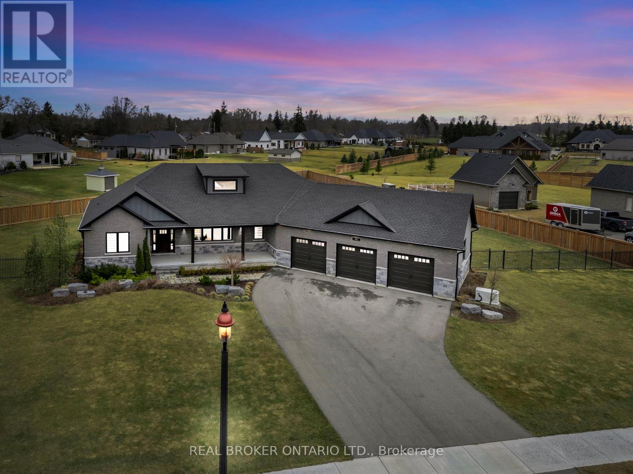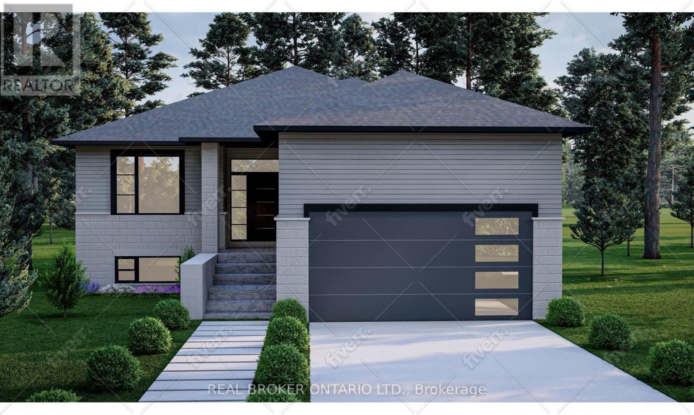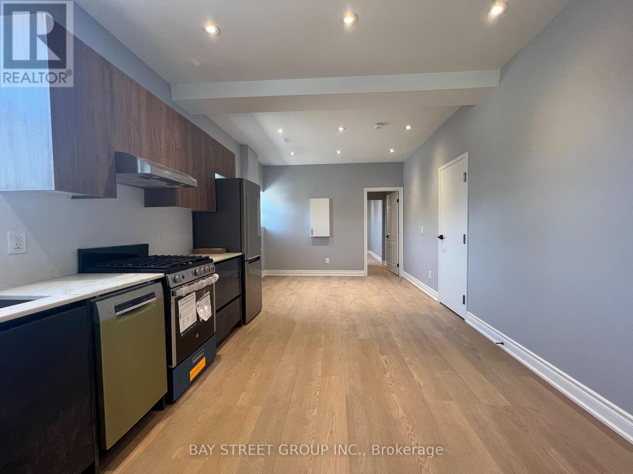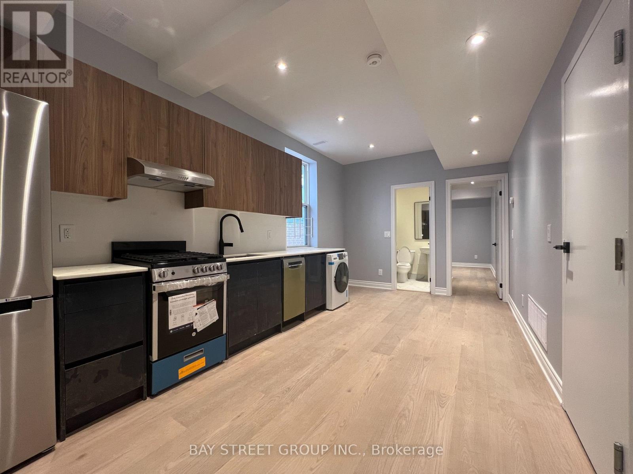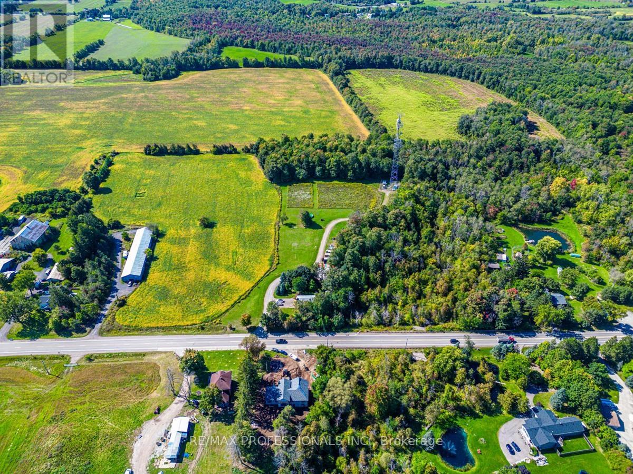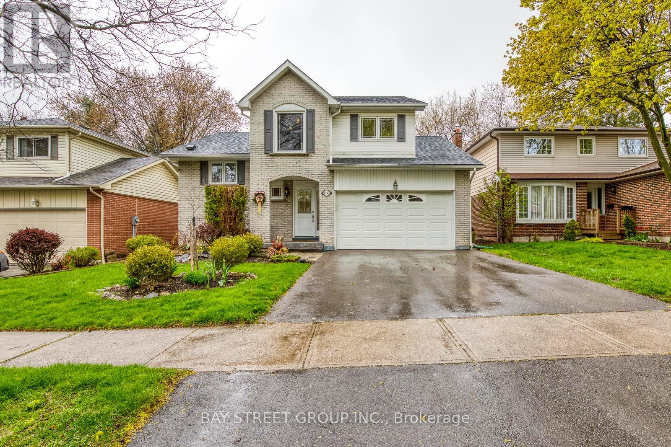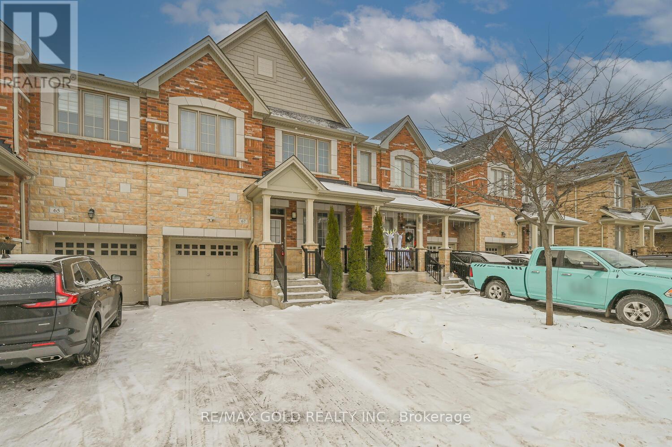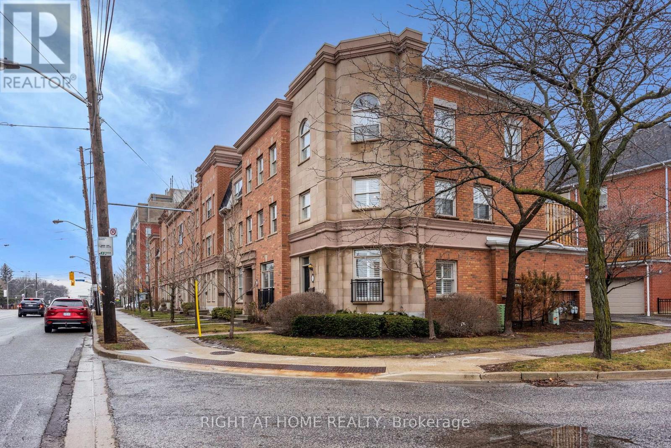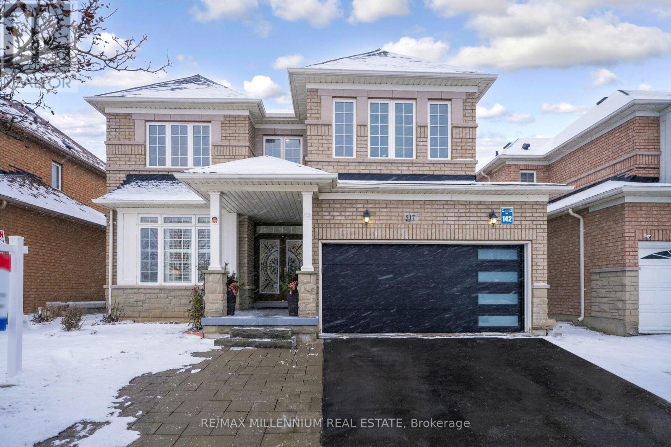602 - 55 Isabella Street
Toronto, Ontario
SAVE MONEY! | UP TO 2 MONTHS FREE | one month free rent on a 12-month lease or 2 months on 18 month lease |* on select suites at 55 Isabella Street. This spacious 1 bedroom apartment includes water, heat, hydro, hardwood floors, fridge, stove, microwave, private balcony with pigeon guard netting, and air conditioning units. The well-maintained, renovated 12-storey high-rise is situated in the heart of downtown Toronto, just a 3-minute walk to Yonge & Bloor subway, offering unparalleled convenience to restaurants, entertainment, Eaton Centre, Yorkville, University of Toronto, TMU, the financial district, major hospitals, and government offices. Select suites feature modern open-concept layouts with upgraded kitchens and bathrooms, ceramic tile, quartz countertops, newer appliances including dishwasher and over-the-range microwave, DIY smart-card laundry in the basement, secure camera-monitored entry, elevator, optional underground parking, and on-site superintendent for easy, comfortable living. With a perfect walk score of 100 and rapid transit access including Wellesley, Bloor, and Yonge stations, this building is ideal for professionals, students, or couples seeking a move-in ready, low-maintenance urban home. (id:60365)
2506 - 33 Isabella Street
Toronto, Ontario
SAVE MONEY! | UP TO 2 MONTHS FREE | one month free rent on a 12-month lease or 2 months on 18 month lease | DOWNTOWN TORONTO - BLOOR & YONGE | 1 BEDROOM APARTMENT* Enjoy the best of downtown living at 33 Isabella Street, just steps from Yonge & Bloor. This bright, well-designed 1 bedroom apartment offers modern comfort in one of Toronto's most connected neighbourhoods, within walking distance to universities, shops, cafés, restaurants, Yorkville, Queen's Park, College Park, Dundas Square, and multiple TTC subway lines. Ideal for students, young professionals, and newcomers, the professionally managed and well-maintained building offers excellent amenities including a gym, games/theatre room, party/multipurpose room, and bright laundry facilities. Heat, water, and hydro are included in the rent, portable A/C units are permitted, and reserved parking is available for $225/month. Move in today and experience central Toronto living with everything at your doorstep. (id:60365)
1204 - 55 Isabella Street
Toronto, Ontario
SAVE MONEY! | UP TO 2 MONTHS FREE | one month free rent on a 12-month lease or 2 months on 18 month lease |* on select suites at 55 Isabella Street. This spacious studio apartment includes water, heat, hydro, hardwood floors, fridge, stove, microwave, private balcony with pigeon guard netting, and air conditioning units. The well-maintained, renovated 12-storey high-rise is situated in the heart of downtown Toronto, just a 3-minute walk to Yonge & Bloor subway, offering unparalleled convenience to restaurants, entertainment, Eaton Centre, Yorkville, University of Toronto, TMU, the financial district, major hospitals, and government offices. Select suites feature modern open-concept layouts with upgraded kitchens and bathrooms, ceramic tile, quartz countertops, newer appliances including dishwasher and over-the-range microwave, DIY smart-card laundry in the basement, secure camera-monitored entry, elevator, optional underground parking, and on-site superintendent for easy, comfortable living. With a perfect walk score of 100 and rapid transit access including Wellesley, Bloor, and Yonge stations, this building is ideal for professionals, students, or couples seeking a move-in ready, low-maintenance urban home. (id:60365)
66 August Crescent
Norwich, Ontario
Set on nearly a full acre in a peaceful, upscale neighborhood, this stunning all-brick bungalow offers the perfect blend of luxury, comfort, and space. From the moment you arrive, the triple-car garage and oversized driveway set the tone for the elegance that continues inside. Step through the front door into a grand open-concept living area highlighted by soaring cathedral ceilings, engineered hardwood flooring, and a striking shiplap and tile gas fireplace. The chef-inspired kitchen is the heart of the home, featuring quartz countertops, high-end appliances, and stylish lighting ideal for entertaining or enjoying family dinners. The spacious primary suite is a true retreat, complete with a luxurious five-piece ensuite and an impressive walk-in closet. Every detail has been thoughtfully designed to provide both function and sophistication. The lower level, filled with natural light, is ready for your finishing touches with a rough-in bathroom and central mechanical layout, it offers the potential to nearly double your living space. If youve been searching for a home that combines quiet small-town living with refined style and modern comfort, this exceptional bungalow is a must-see. (id:60365)
465 Gordon Street
Chatham-Kent, Ontario
Dont miss your chance to own a stunning new build by DFT Exteriors in the ideal commuter town of Bothwellperfectly positioned between Chatham and London. This thoughtfully designed home will offer 3 spacious bedrooms, including a luxurious primary suite complete with a 4-piece ensuite bath. The open-concept main floor features bright, airy living spaces ideal for entertaining or family life. The full, unspoiled basement comes with rough-ins for two additional bedrooms, a full bathroom, and a large recreation roomproviding the flexibility to grow with your needs. This is your opportunity to personalize your dream home in a charming and peaceful community. (id:60365)
202 - 2386 Lake Shore Boulevard W
Toronto, Ontario
Experience modern living in this beautifully renovated unit featuring 2 spacious bedrooms and 2 full bathrooms. Ideally located in the vibrant heart of Etobicoke, you're just steps away from public transit, grocery stores, restaurants, and a variety of everyday conveniences. Enjoy an abundance of natural light through extra-large windows, enhancing the open and airy feel of the home. The modern kitchen boasts built-in stainless steel appliances, sleek finishes, and ample storage perfect for both everyday use and entertaining. Don't miss the opportunity to live in a stylish, move-in-ready space in one of Toronto's most connected neighborhoods! (id:60365)
203 - 2386 Lake Shore Boulevard W
Toronto, Ontario
Experience modern living in this beautifully renovated unit featuring 2 spacious bedrooms and 2 full bathrooms. Ideally located in the vibrant heart of Etobicoke, you're just steps away from public transit, grocery stores, restaurants, and a variety of everyday conveniences. Enjoy an abundance of natural light through extra-large windows, enhancing the open and airy feel of the home. The modern kitchen boasts built-in stainless steel appliances, sleek finishes, and ample storage perfect for both everyday use and entertaining. Don't miss the opportunity to live in a stylish, move-in-ready space in one of Toronto's most connected neighborhoods! (id:60365)
13908 Trafalgar Road
Halton Hills, Ontario
Excellent Opportunity To Own 8.8 Acres Of Land At 13908 Trafalgar Rd. In A Great Location! Great Income Potential - Rent Land Out For Farming & Cell Tower Income On Property. Located 10 Minutes North Of Georgetown. Easy Access To Highways 401/403/407. Surrounded By Mature Trees And Boasting Wide Open Fields. Well In Place - Ready To Build Your Dream Home! Buyer To Do Own Due Diligence. Located Within The Greenbelt. Please Do Not Enter The Property Without An Appointment/Agent. (id:60365)
1390 Hastings Road
Oakville, Ontario
Discover the ultimate in privacy and tranquility with this extensively upgraded family home, beautifully situated on a serene tree-lined street and backing onto a picturesque wooded park. Featuring a fabulous layout and modern finishes throughout, this residence is perfect for family living. Located in a sought-after neighborhood, you'll enjoy close proximity to top-rated schools, parks, scenic trails, and convenient transit options, including highways and the Go Train. With Sheridan College and Iroquois Ridge High School just moments away, this exceptional opportunity is not to be missed! (id:60365)
67 Zelda Road
Brampton, Ontario
Welcome to this beautifully designed freehold townhouse offering over 2,100+ sq ft of stylish living space, featuring an elegant layout with separate living, dining, and family rooms with a cozy fireplace, 9-ft ceilings, hardwood floors, and a striking oak staircase with iron pickets. The chef-inspired kitchen boasts quartz countertops, custom cabinetry with pantry, and a sleek tile backsplash, ideal for everyday living and entertaining. Upstairs offers 4 generously sized bedrooms, including a primary suite with walk-in closet and private ensuite, along with convenient second-floor laundry and custom closet organizers throughout. The single-car garage includes a mezzanine for extra storage, and the extended driveway fits up to 3 additional vehicles. Located in a family-friendly neighborhood close to parks, schools, shopping, Trinity Commons, Hwy 410, and all essential amenities-this home is a perfect blend of space, comfort, and modern living. (id:60365)
1 - 3076 Lake Shore Boulevard W
Toronto, Ontario
Welcome home to this tastefully renovated executive end-unit townhouse in the heart of New Toronto. Offering 3 sun-filled levels and approximately 1,488 sq. ft. of beautifully finished living space, this Daniels-built home blends modern design with urban convenience. The open-concept main floor features a bright living and dining area, pot lights, and a modern kitchen with stainless steel appliances, and walkout to a spacious private deck - perfect for entertaining or relaxing outdoors. The versatile ground-level space offers the ideal home office, studio, or family room with direct interior access to the double car garage. Upstairs, two generous bedrooms, each feature private bathrooms and ample closet space, creating a comfortable private retreat. Thoughtfully updated with quality materials, engineered flooring and no carpet throughout. This home includes built-in book shelving on the second floor, California shutters, central air, central vacuum, Cat 5 internet wiring, and garage shelving for extra storage. Located near Humber College, waterfront trails, parks, schools, cafés, and shops, with 24-hour streetcar service at your doorstep and easy access to the Gardiner, QEW, and Pearson Airport. This bright corner townhouse offers the perfect blend of sophistication, functionality, and location - ideal for professionals seeking an executive lifestyle near the lake. (id:60365)
517 Bussel Crescent
Milton, Ontario
Welcome to a place where your family can truly grow, gather, and make memories. Nestled in the heart of the sought-after Clarke neighbourhood, this beautiful detached home offers the space, comfort and lifestyle perfect for growing families and up-sizers alike. From the moment you arrive, the double car garage and parking for up to five vehicles make everyday life easy - whether it's school drop-offs, weekend playdates, or family gatherings. Step inside through the grand double-door entrance and feel instantly at home. The bright, open-concept main floor is filled with natural flow, featuring both a separate living room for quiet moments and a cozy family room where everyone can come together. The kitchen is literally the heart of the home, complete with rich dark cabinetry and stainless steel appliances, and connected to all living areas - positioning you perfectly as a family to stay connected while cooking, entertaining, or helping with homework. Added everyday conveniences include access to the garage from inside as well as a main floor laundry room, making busy mornings, grocery runs, and seasonal transitions effortless! This home is carpet-free throughout, offering a clean, modern feel. Upstairs, the home continues to deliver with four generously sized bedrooms, two full bathrooms, and an additional nook perfect for a home office or study area - ideal for today's flexible lifestyle. The unfinished basement is a blank canvas ready for your family's future - think movie nights, a kids' play zone, home gym, or extra living space as your needs evolve. Located in a welcoming, family-oriented neighbourhood, this home is close to top-rated schools, parks, scenic trails, and everyday amenities - everything you need is just minutes away, even the GO station. 517 Bussel Crescent isn't just a house - it's a place for your family to call home - where you can enjoy both community and convenience. This house is ready for its next chapter - are you? (id:60365)

