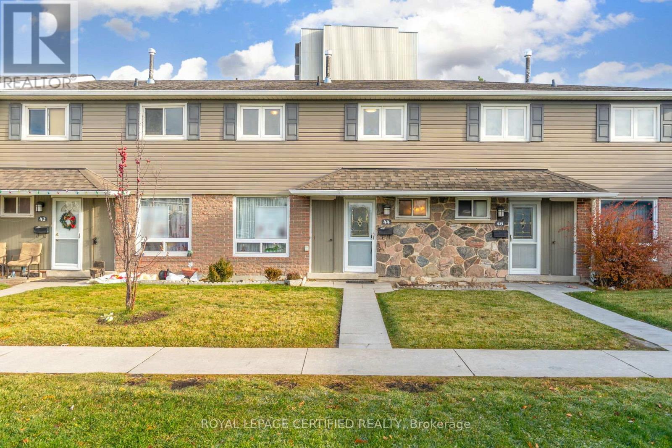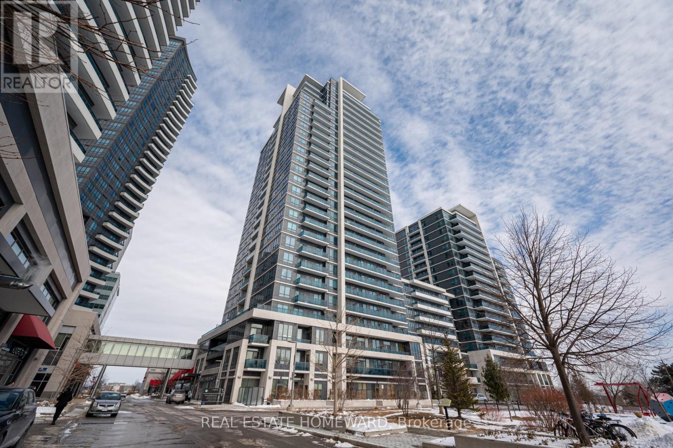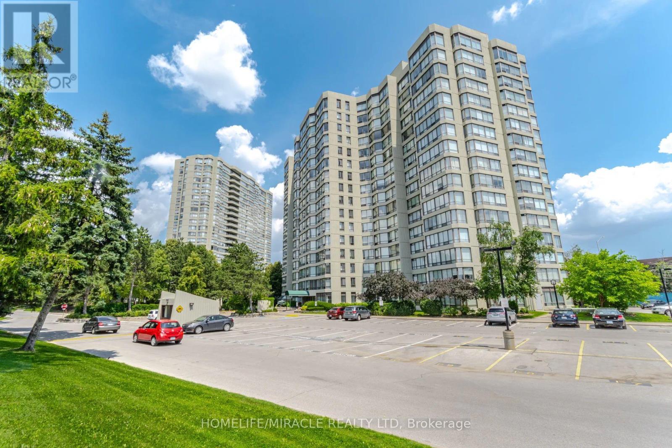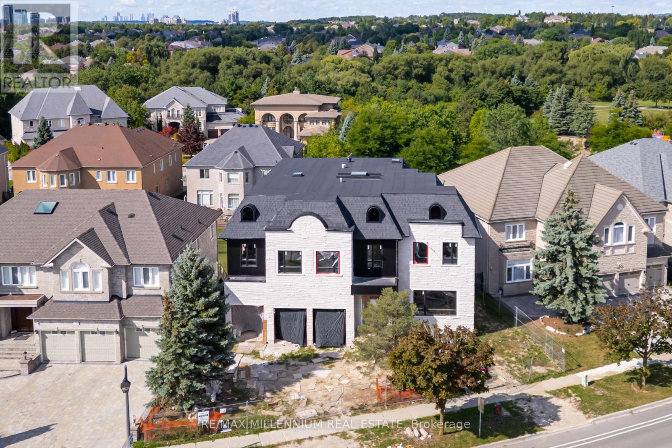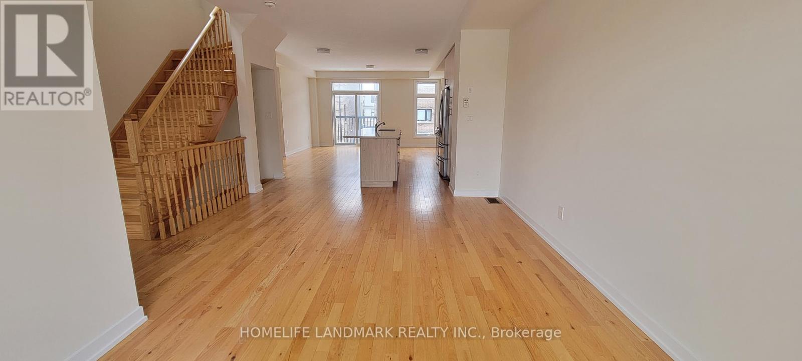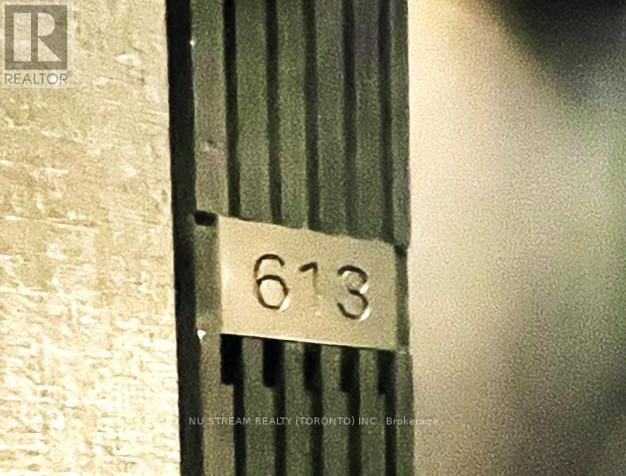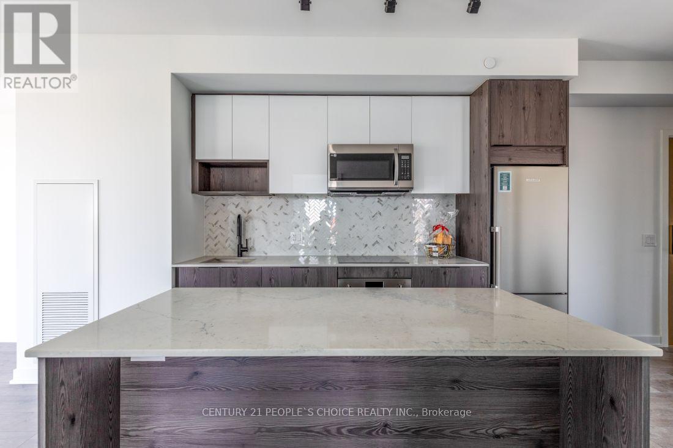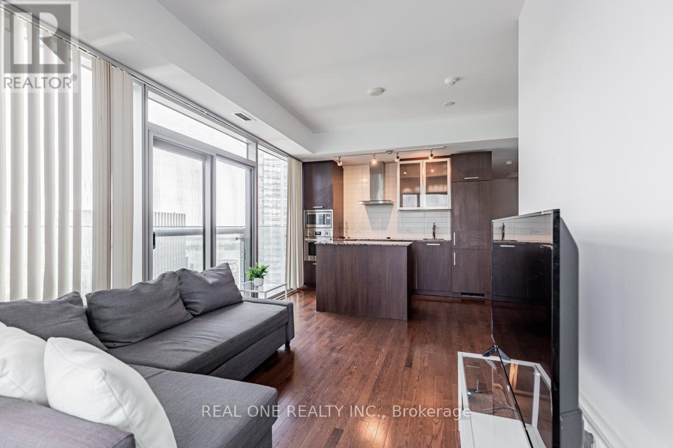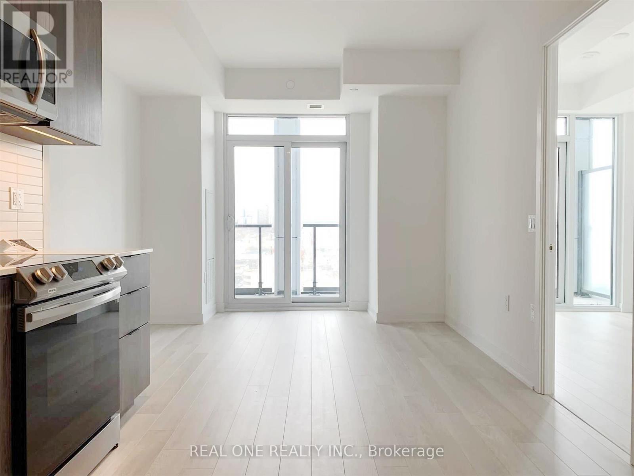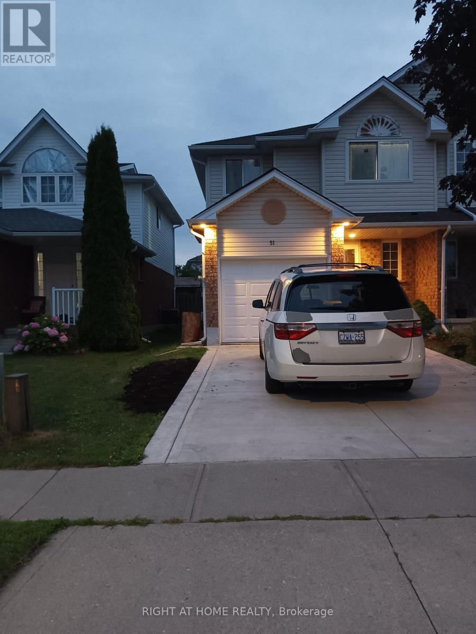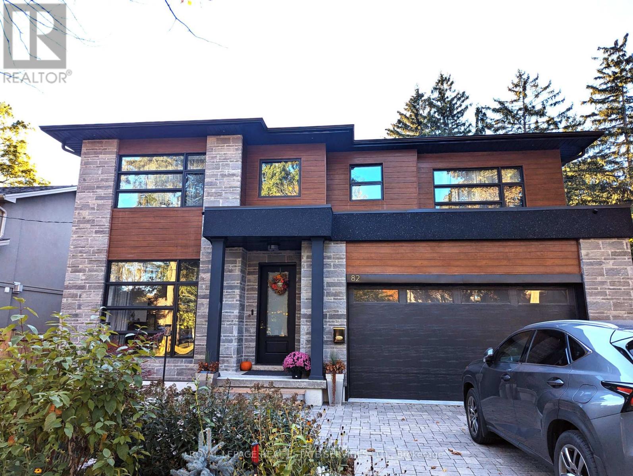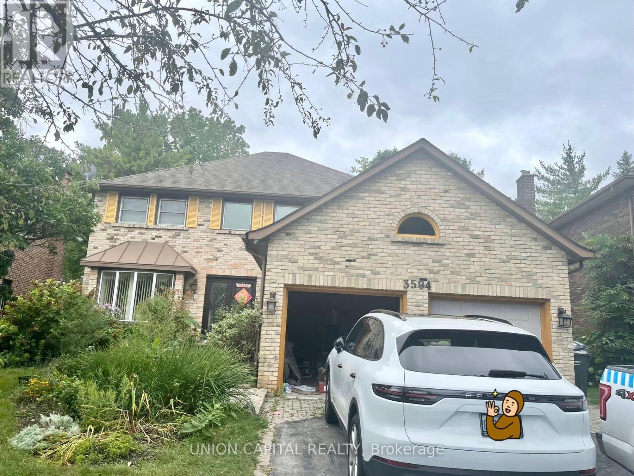44 Village Court
Brampton, Ontario
Welcome to Peel Village-one of Brampton's most sought-after neighbourhoods! This bright and well-maintained 4-bedroom, 2-bathroom townhome offers comfortable living with a functional layout and plenty of natural light. The updated kitchen features crisp white cabinetry and a breakfast area, while the main level includes stylish, easy-care flooring and a spacious living room with a walkout to a private, fenced backyard-perfect for relaxing or entertaining.The finished lower level adds even more versatility, ideal for a home office, playroom, gym, or extra living space. Situated just minutes to HWY 410/407/401 and close to great schools, parks, shopping, and transit, this home delivers both convenience and community. Move-in ready-don't miss your chance! (id:60365)
402 - 7165 Yonge Street
Markham, Ontario
Convenience And Location Is Key! Located In The World On Yonge Complex, This Spacious 1+Den Is 750Sf With A Large 80Sf Balcony! Immaculate Unit W/ An Open Concept Kitchen And Large Bright Living Room. The Den Can Either Be Used As An Office Or Second Bedroom. With A Supermarket And Ample Shops/Restaurants Below, You Will Never Need To Go Far For Your Daily Needs. Public Transit Available Right Outside The Complex That Will Take You Directly To Finch Stn. 1 Parking + 1 Locker included (id:60365)
1705 - 26 Hanover Road
Brampton, Ontario
A rare penthouse corner unit with 2+1 bedrooms and 2 bathrooms, including a solarium that offers the flexibility of a third room designed for both comfort and function, with expansive windows showcasing captivating northwestern city views. The upgraded kitchen includes custom cabinetry, granite countertops, stainless steel appliances, and a sun-filled breakfast area. Elegant porcelain tiles at the entrance set the tone, and crown moldings add a refined touch. Both bathrooms feature quartz counters, custom linen cupboards, and newly upgraded vanities. The condo also has new flooring and has been freshly painted, including the kitchen. Additional conveniences include ensuite laundry, ensuite storage, and 3 underground parking spaces (1 tandem spot and 1 single) a rare find. Building amenities include a 24-hour concierge, outdoor pool, tennis court, gym, and party room. Heat, hydro, and water are all included in the maintenance fees. Nearby amenities complete the package. (id:60365)
136 Boake Trail
Richmond Hill, Ontario
Welcome To 136 Boake Trail situated in One Of Richmond Hill's Most Prestigious Neighbourhoods - The BayView Hill. This Property presents an unparalleled chance for investors, builders, or homeowners to Complete a grand vision Prestige home with Approximately 10,000 Sq Ft of Luxurious Living Space, Seating On A generous 95 x 155 feet Lot.. Featuring 6+2 spacious Bedrooms with Ensuites and 9 Bathrooms. Showcases soaring 12-foot ceilings on the main floor, 10-foot on second floor and the 10-foot basement with walk out provides endless possibilities for additional living and entertaining spaces. Extra Large Windows, Elevator Shaft, magnificent circular floating staircase with huge Skylight above, Exterior Stone finished and pot lights , Garage doors to be installed soon, Circular Driveway. This House is complete to electrical with many upgraded electrical rough-ins, plumbing and HVAC rough-in done and city approved . The Property Is Being Sold In As-is Condition or can also be offered totally finished . Put your Personal Touch On this Premium Estate to build your Dream Home , Backed to Partisan Park . Close To Top Ranking Bayview Secondary & Elementary Schools , Minutes To Hwy 404 and all Amenities. (id:60365)
2514 Castlegate Crossing
Pickering, Ontario
Welcome to 2514 Castlegate Crossing, a 4 yrs old beautifully maintained 3+1 bed, and 3.5 bath end unit townhouse nestled on a new quiet, family-friendly area in one of Durham's most convenient neighborhoods. Thoughtfully designed for modern living, this home seamlessly blends comfort, functionality, and style. The second level features a bright, huge open-concept front to back room with hardwood flooring throughout, creating a natural flow between the living, dining, and kitchen areas - perfect for both everyday living and entertaining. The spacious kitchen is equipped with a huge 13x3.5ft breakfast bar counter, stainless steel appliances, ample cabinetry, and granite counter space, perfect functional design. Direct access from the garage to the main floor adds everyday ease and convenience. Upstairs, the expansive primary bedroom serves as a private retreat, complete with a large walk-in closet, a huge 16x5ft 5-piece ensuite bathroom with a beautiful glass shower. Two additional bedrooms on the same floor provide plenty of space for family, or a home office - each filled with natural light and generous double-door closet space. A good size 4pcs common bathroom. The main level offers a few options, featuring a room with 3 pcs bathroom, ideal for a guest suite, office, or a children's play area. Unfinished basement with a rough-in ready for another bathroom, an additional space for another bedroom or home gym. Private fully fenced backyard with gate to access to the side of the house - a perfect space for outdoor dining, gardening and summer fun. Located just 4km from Hwy 401. Nearby GO Transit, parks, schools, shopping plaza, and everyday amenities. This townhouse brings an exceptional blend of tranquility and urban convenience. Whether you're a growing family, professional couple, or downsizer seeking a move-in-ready home in a great location, this is an outstanding opportunity to own this home and enjoy the best of Durham. (id:60365)
613n - 120 Broadway Avenue
Toronto, Ontario
Brand New 1+Den, 2 Bath Condo at Untitled Toronto - Yonge & Eglinton! Be The First To Live In This Beautifully Finished Suite At The Newly Launched Untitled Condos - Designed In Collaboration With Pharrell Williams. 11 1/2 ft High Ceilings Further Enhanced The Space. 690 s.f Of Efficient Living Space Plus A 71 s.f. Balcony For Your Outdoor Enjoyment. Equipped With 2 Full Baths, Modern Finishes, And Floor-To-Ceiling Windows. Features: Open-concept Layout, Large Den For Home Office Or Guest Bedroom, Contemporary Kitchen With Integrated Appliances, And Ensuite Laundry. Sleek And Modern Roller Blinds Ensure Privacy.. Future Amenities Includes Indoor And Outdoor Pool, Fitness Centre, Sauna, Co-Working Lounge, Spa, Basketball Court & More. Live just steps from transit, shops, restaurants & everything Yonge & Eglinton has to offer. (id:60365)
801 - 5 Defries Street
Toronto, Ontario
I dare you to beat the value for this 900 sqft 3 bed 2 bath condo built by one of Canada's largest builders from Montreal with stunning amenities and designer finishes that rival the best Toronto condos. Spacious well-lit corner unit North East facing the Don River and DVP with full floor to ceiling windows in each bedroom with a full ensuite bath large walk in shower and other bath with soaker bathtub. Kitchen boasts modern stone counters and island with stainless steel appliances, integrated stove top and range with countersink fridge and stackable laundry. I dare you to find a larger & more equipped gym, jaw-dropping party area and roof top pool & BBQ area with so much more like pet spa, guest suites, kids play room. One streetcar to Toronto General Hospital, The Hospital for Sick Children, University of Toronto, Toronto Metropolitan University (TMU), University of Ontario, and George Brown College. Recreation is steps from your door with Boat slips, Cherry beach and Ashbridges Bay. This price includes a deeded locker on the 8th floor for additional storage. (id:60365)
4710 - 12 York Street
Toronto, Ontario
Direct Access To Underground Path and subway! Large Balcony W/ Breathtaking CN Tower Views! This 2 Bedroom + Study Oasis Spans 770sqft with 9ft High Ceilings in the luxury Ice Condo.Step into a Sunlit Haven: Contemporary Corner Unit at the Waterfront. Flooded with Sunlight through Floor-To-Ceiling Windows, Embrace the Airy Open Concept. Delight in the Modern Kitchen Adorned with Granite Countertops & Stainless-Steel Appliances. Generous Bedrooms with Ample Closets, Offering Captivating Vistas from Window Walls. Discover the Versatility of the Open Concept Study/Den. A Leisurely Stroll to Rogers Centre, Scotiabank Arena, Union Station, and More. Immerse Yourself in the Glamour of Toronto's Financial & Entertainment District, all at your doorstep. Don't Miss Out on this Superb Blend of Comfort and Luxury!**1 Underground Parking and 1 locker included** Water,heating and cooling included***Tenant pay rent + electricity***Prefer 1 Year or Longer but Short Term (Min. 4 Months) May Be Available at Higher Rent!** Unfurnished. **Available Jan 1st,2026. (id:60365)
1429 - 50 Power Street
Toronto, Ontario
Unobstructed panoramic city views! 3-year-new 2-bedroom, 2-full-bath condo built by Great Gulf, perfectly situated in the heart of one of Toronto's most vibrant neighbourhoods. This bright suite offers 9' smooth ceilings, laminate flooring throughout, and a sleek contemporary kitchen featuring stainless steel appliances and Quartz Countertop. A large private balcony-ideal for enjoying your morning coffee or unwinding in the evening. Residents enjoy an exceptional array of resort-style amenities, including a beautifully landscaped outdoor pool and terrace, state-of-the-art fitness and yoga studios, steam rooms, an artist's workspace, community garden, outdoor BBQs, cozy fireplace lounge, games and meeting rooms, and an elegant event lounge with a caterer's kitchen.Located steps from the Distillery District, this home offers easy access to boutique shops, cafés, renowned restaurants, and essential conveniences such as grocery stores. With the TTC at your doorstep and just 15 minutes to Union Station, the entire city is within easy reach. Minutes to the Gardiner Expressway, DVP, Ontario Line, and beaches. Walk to St. Lawrence Market, Corktown, Queen E. & King E., George Brown, TMU, Financial Core, Eaton Centre, theatres, parks, and hospitals. Enjoy authentic downtown charm with every modern convenience at your doorstep.*** OCCUPANCY DATE: Jan 1st,2026. (id:60365)
51 Hawkins Drive
Cambridge, Ontario
Gorgeous 4 Bedroom Above Grade and 1 Bedroom Finished Basement Home In Desirable North Galt On A Quiet Dead End Street! Renovated Top To Bottom. Furnace (2025), Upper Floor BR + WR Windows (2025), Upgraded Driveway (2023), Paint (2025), Hardwood Flooring On The Main And Upper Floors Along With New Laminate Floor In The Basement. Pot Lights In Basement And Main Floor. 4 Bedrooms On The Upper Floor, 2 Piece Washroom On The Main Floor,. A Spacious Livingroom Along With Full Bathroom In The Basement. The Rear Yard Is Fully Fenced, A Single Car Garage, And An Upgraded Driveway For 2 Vehicles. Very Close To Best Schools In The Area, Minutes To Shopping And The 401. This Home Is Ready For The Large Family To Just Move In! (id:60365)
Bsmt - 82 Avonhurst Road
Toronto, Ontario
Prime Location In The Heart Of The Village Of Islington! Basement Apartment offers 9' Ceiling, Above Grade windows. Two Large Sized bedroom each w/3pc bath ensuite and Walking closet. Bright and Cozy Great Room Contain Kitchen, Living and Dining with two above grade windows brings lots of natural lighting. New Vinyl Floor throughout. Model kitchen, stylish cupboards, Quartz counter top and matched backsplash. Separate Exclusive Use of Laundry Room. Quite Friendly Neighborhood. Fantastic location walkable to TTC/Islington and Kipling Subway/Go Train, Shops , Restaurants, Parks Schools and Islington Golf club. 2 Tandem parking spots located on the north side of driver way. (id:60365)
Lower - 3594 Upperdale Park
Mississauga, Ontario
RARE WALK OUT BASEMENT, ALL UTILITES INCLUDED!!! Available Immediately! UoT students welcome. Newly renovated 2-bedroom 2-bath basement apartment in the prestigious Sawmill Valley, prime location of Mississauga. Walk-out with plenty of pot lights, spacious gourmet kitchen with quartz countertops, and stainless steel appliances. Just minutes to Hwy 403/401, GO Train station, community centre, Square One Shopping Centre, grocery stores, parks, and more. Walking distance to UTM. (id:60365)

