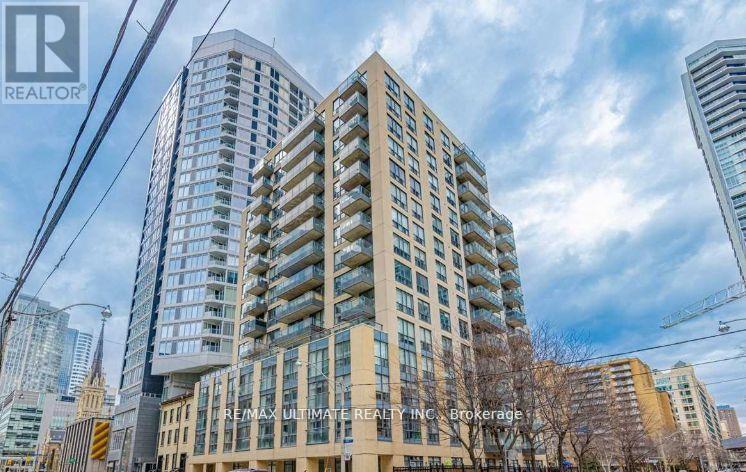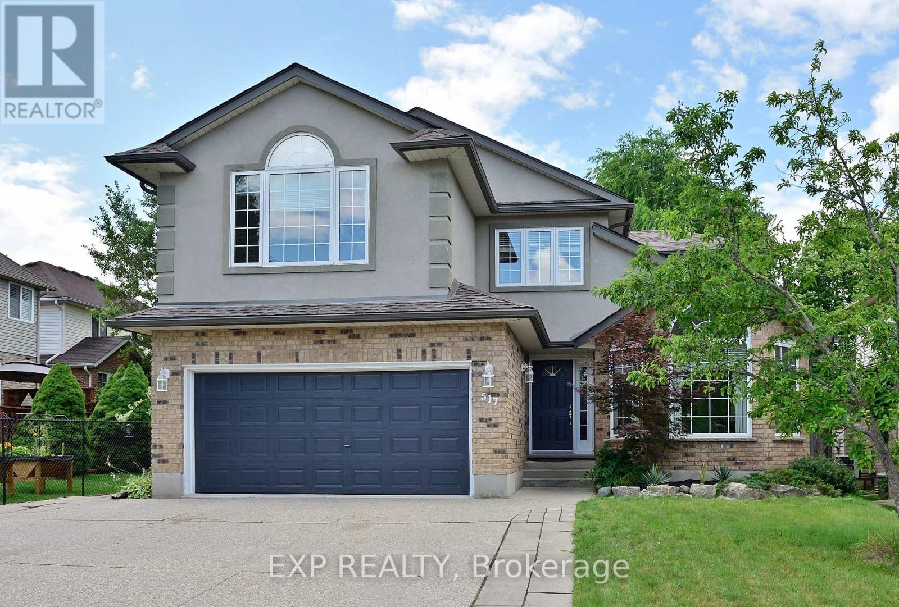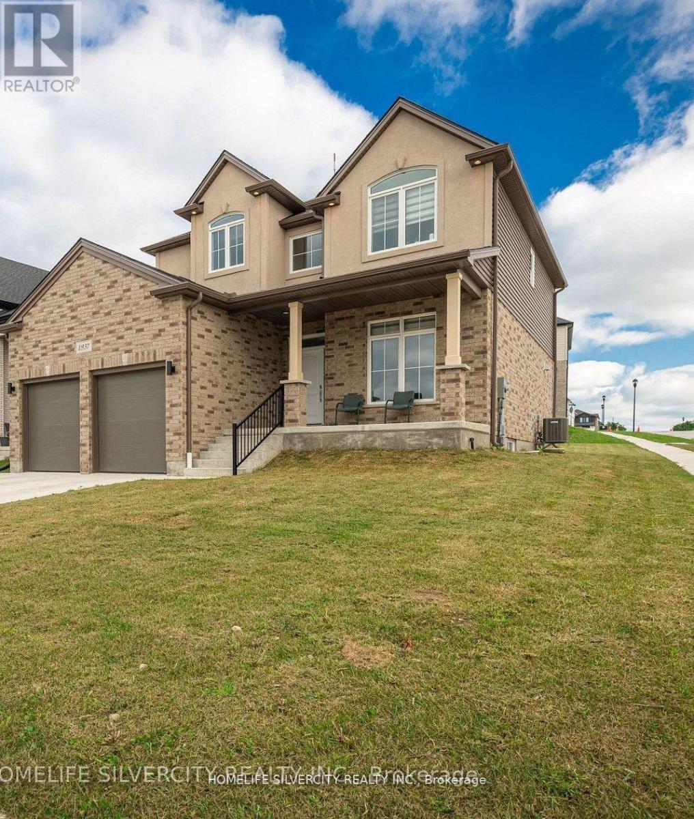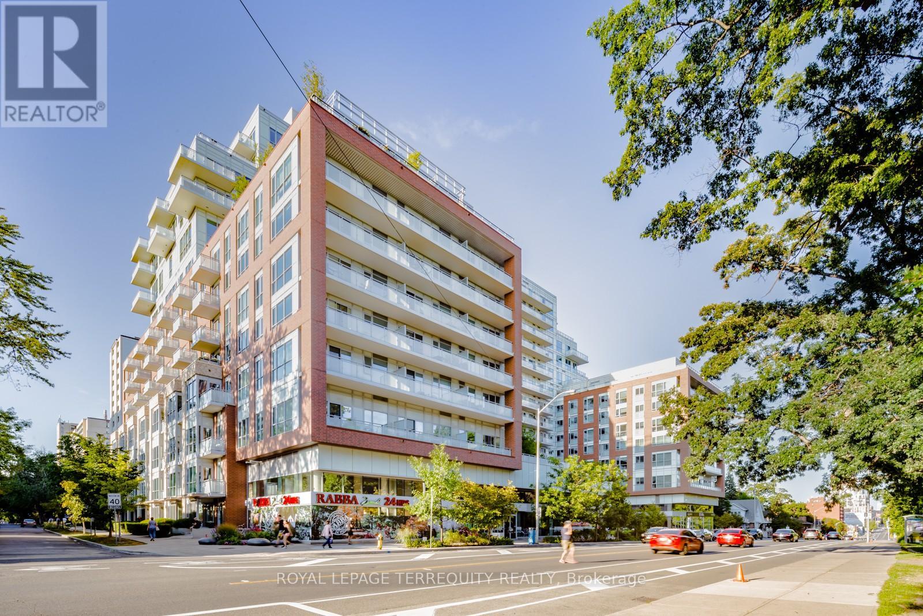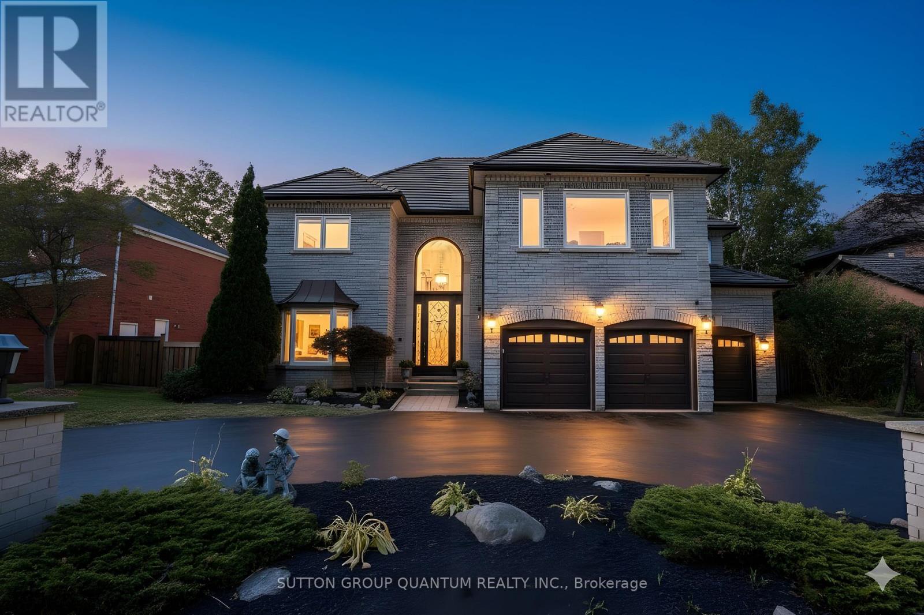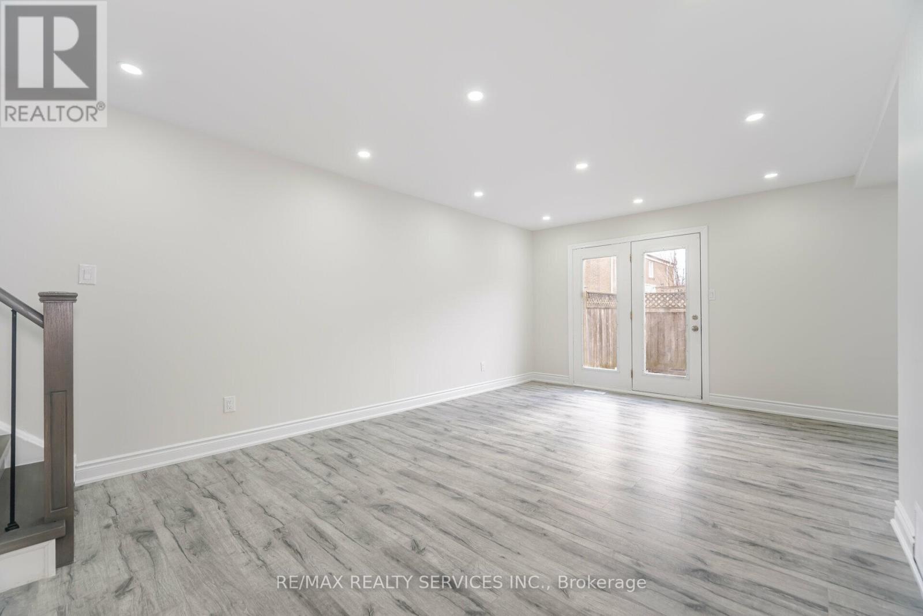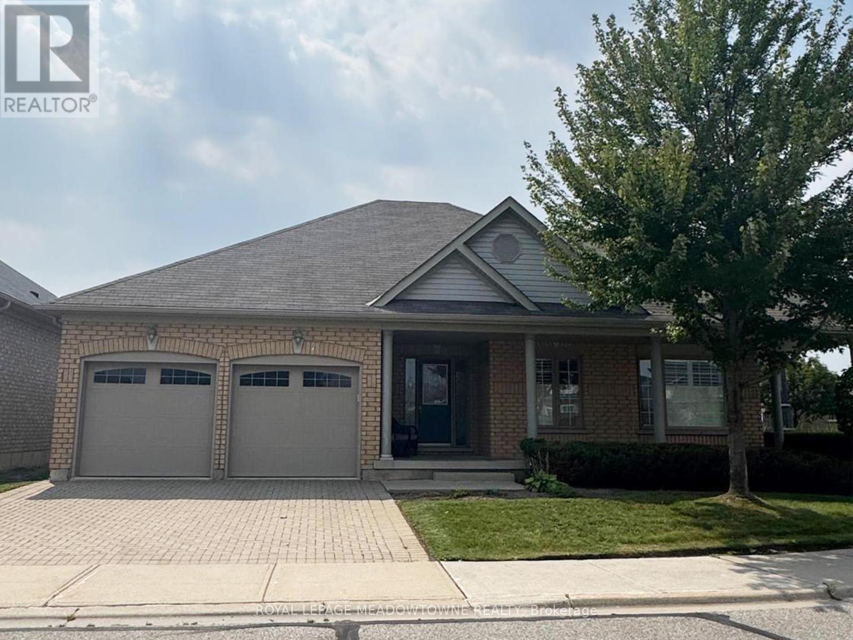809 - 76 Shuter Street
Toronto, Ontario
Welcome to 76 Shuter Street, where style, space, and convenience meet in this 748 sq. ft. 1-bedroom + den; proof that downtown living doesn't have to mean shoebox-sized units! This boutique residence offers a serene retreat right in the heart of the city. Finally, a layout without wasted space; you'll love the open-concept layout that maximizes light and functionality. Generous sized kitchen with full sized appliances and ample storage. The living space flows seamlessly to a private terrace, one of the biggest in the building, ideal for morning coffee or winding down at night. Utilities included in your maintenance fees for ultimate convenience! Location couldn't be better: you're less than a 10-minute walk to Queen or Dundas subway stations, and just steps from the Eaton Centre, Toronto Metropolitan University, University of Toronto, top hospitals, the Financial District, and the city's best dining and shopping. At home, enjoy first-class amenities including a fully equipped gym, yoga studio, sauna, and stylish lounge all in a boutique building that feels personal and welcoming! (id:60365)
517 Buckingham Boulevard
Waterloo, Ontario
Welcome to 517 Buckingham Boulevard, a rare opportunity to own a beautifully appointed and spacious family home in one of Waterloos most prestigious neighbourhoods. Ideally located just minutes from the University of Waterloo and Wilfrid Laurier University, this elegant residence offers a seamless blend of sophistication and practicality tailored for modern living. With five bedrooms above gradeincluding a main floor bedroom with a full bathroomthe layout is perfectly suited for multigenerational families, extended households, or anyone seeking accessible ground-level space. The home features a formal living room, a cozy family room, and a generously sized kitchen and dining area that flows effortlessly for both daily routines and entertaining. Just off the kitchen, a bright and inviting sunroom provides a tranquil retreat for morning coffee, peaceful evenings, or year-round views of the backyard. Upstairs, four spacious bedrooms offer flexibility for children, guests, or home office needs. The finished basement adds even more versatility, with potential for a gym, recreation room, home theatre, party space, guest accommodations, or even rental income. Nestled on a quiet, tree-lined street, this property is surrounded by top-rated schools, scenic parks, walking trails, shopping, and convenient transit. Whether you're upsizing or relocating from the GTA, 517 Buckingham Boulevard offers the space, serenity, and lifestyle you've been searching for. (id:60365)
31 - 167 Arkell Road
Guelph, Ontario
Welcome to 31-167 Arkell Rd ! A Spacious & Modern Townhome for Lease! This lovely two-storey brick-front townhouse (built 2014) offers the perfect combination of comfort, style, and convenience. With 1 garage parking plus 1 driveway spot and a private backyard, this home is ideal for anyone looking for both indoor and outdoor living.Step inside to a large entrance foyer with a closet, powder room, and direct access to the garage. The main floor opens to a bright, open-concept layout featuring a generous family room, dining room, and kitchen. The kitchen is a true highlight with white quartz counters, tiled backsplash, stainless steel appliances, abundant counter space, and a bar counter overlooking the family room. The oversized family room spans the entire width of the house and has a walk-out to the backyard with a cement patio and lawn - perfect for BBQs, a little gardening, or relaxing outdoors. Easy access to the backyard through a shared greenspace. Upstairs, you'll find a linen closet and three large bedrooms. The primary suite is a true retreat with a 3-piece ensuite, bay window with reading nook, two walk-in closets, and space for a king bed. The two additional bedrooms are spacious with big closets and plenty of natural light.The finished lower level offers even more living space with a large bedroom featuring a bright window, a full 3-piece bathroom, a laundry room, and a storage area. Location is unbeatable, surrounded by walking trails connecting to Holland Crescent Park, excellent schools including Sir Isaac Brock Public School and St. Ignatius of Loyola Catholic School, and steps to Pergola Commons (Longos, LCBO, Starbucks, Cineplex, shops & dining). A short drive brings you to Zehrs, Farm Boy, Stone Road Mall, and big box stores. Convenient bus access right on Arkell Rd makes commuting easy. A beautiful home inside and out, this townhome truly checks all the boxes! Plus hydro, gas, water, hot water tank rental. (id:60365)
1937 Boardwalk Way
London South, Ontario
Welcome to your Executive Two-storey luxury home! This gorgeous Clayfield home was completed in 2022 & is located in the desirable Riverbend community. Close to amenities, private schools, Hunt Club, Springbank Park, Boler Mountain, fitness facilities, restaurants, Komoka Provincial Park and a short drive to major highways (id:60365)
713 - 1830 Bloor Street W
Toronto, Ontario
Beautiful 1-Bedroom Suite in the Heart of High Park! Welcome to this bright and modern 1- bedroom suite featuring beautiful southwest-facing views and an open-concept layout filled with natural light. Located just steps from High Park, two subway stops, Bloor West Village, The Junction, and an array of shops, cafés, and restaurants, this unit offers the perfect balance of nature and urban convenience. Enjoy incredible building amenities including a 24-hour concierge, a two-storey gym, saunas, an outdoor terrace, sundeck, gardening plots, and more. This is a well-maintained, professionally managed building with a strong sense of community and a pet-friendly atmosphere, making it one of Toronto's most desirable places to live. Move-in ready! Freshly painted and professionally cleaned, with a brand-new washer and dryer (id:60365)
30 Golden Eagle Road
Brampton, Ontario
Aprx 3100 Sq FT!! Come & Check Out This Upgraded Detached Luxurious House, Built On 40 Ft Wide Lot. Comes With Fully Finished Basement With Separate Entrance. Aprx 250K Spent On Quality Upgrades. Main Floor Features Separate Family Room, Combined Living & Dining Room. Main Floor Comes With Huge Den & Hardwood Floor. Upgraded Kitchen Is Equipped With Granite Countertop & S/S Appliances. Second Floor Offers 5 Spacious Bedrooms & 3 Full Washrooms. Master Bedroom With Ensuite Bath & Walk-in Closet. Finished Basement Offers 1 Bedroom, Kitchen & 1 Full Washroom. Entirely Upgraded House With Roof Replaced In (2020), Furnace (2022), Washer/Dryer (2018), & High-End Kitchen Appliances (2022), Garage Doors (2024),Windows (2021). Concrete In The Backyard & A Custom-Built Gazebo. Pot Lights Throughout The House. (id:60365)
1451 Indian Road
Mississauga, Ontario
Welcome to this contemporary interior designed home in Lorne Park. The moment you enter, the spectacular open staircase allows natural light to flow through the space, creating a light and bright, sleek, minimalist aesthetic. Take in the soaring ceiling height, central skylight, porcelain tile floors, gleaming dark hardwood and pot lights throughout this meticulously designed home. Rarely available 3 car garage, with circular drive parking for 4 cars, located on a mature treed lot with Magnolia, cherry and plumb trees, literally just steps to Lorne Park Public and Secondary schools. The stunning gourmet kitchen is equipped with Jennair appliances, quartz countertops & centre island overlooking the backyard with sliding doors opening to deck for alfresco dining and grilling. The dining room is connected to the kitchen for everyday convenience or kept for formal occasions & family room is open to the kitchen with gas fireplace & display cabinetry. A formal living room, large enough for a grand piano, is perfect for entertaining. There is a 2-pc powder room for guests as well as a main floor laundry which doubles as a mud room with access into the house from the garage with EV charger, plenty of storage for busy families. Here you will find a separate entrance and back staircase down to the basement apartment with 2nd kitchen, 2 bedrooms & 3 pc bathroom perfect for a nanny suite, teenagers or multi generational families. Upstairs, the primary bedroom has a double door entry, a large walk-in closet & a spa-like ensuite retreat, complete with an oversized shower with multiple jets & shower heads, free standing soaker tub, a double sink vanity with plenty of storage, as well as a built-in display cabinet. The entire upper level has the same gleaming hardwood throughout. No fighting over who gets which bedroom in this house all are similar size, have ensuites & walk-in closets. Do not miss this opportunity! Easy access to QEW & GO. (id:60365)
28 - 89 Armdale Road
Mississauga, Ontario
**Welcome to this nearly 5-year-old, Beautiful freshly painted, sun-soaked stacked townhouse offering 2 bedrooms, 1.5 baths, and 9-ft ceilings a true haven of contemporary living.***Very Low Maintainence Fee***Step inside the open-concept main floor, where gleaming hardwood floors in the living room pair beautifully with chic neutral tile in the kitchen. The modern kitchen features quartz countertops, a gooseneck faucet, and a full suite of stainless steel appliances, including fridge, stove, and dishwasher. The lower level offers a spacious primary bedroom with a walk-in closet, along with a generous second bedroom that includes both a closet and additional storage. A stylish 4-piece bath provides the perfect retreat with a superb shower and tub combination. Added convenience comes with an in-suite stacked washer and dryer. Located in the heart of Mississauga, this bright and well-maintained 2-storey home is perfect for commuters with easy access to Hwy 403, the upcoming LRT, and the Square One GO Bus Terminal. You'll also be just steps away from schools, shops, restaurants, community centers, libraries, parks, and the vibrant entertainment district. Enhancing site security by surveillance cameras and gated barriers at the parking area. ***Very Low Maintainence Fee***OPEN HOUSE SATURDAY SEPT 13 FROM 2-4 PM*** (id:60365)
41 Town House Crescent
Brampton, Ontario
One Of The Best Units In The Complex. $$$s spend on renovations and upgrades. Fantastic Value for First Time Home Buyers and Investors, Move-In Ready, Fully renovated 3 Bedroom Townhouse with 2 full washrooms, Upgraded Top To Bottom, Brand New Kitchen with Ss Appliances and quartz countertops, Brand New flooring and Hardwood stairs. Walkout to your own Fenced Backyard with No House at the back. Bright Primary Bedroom and other Large Principal Rooms. Brand New Renovated Washroom upstairs. Pot Lights throughout the house., Finish Basement With full Washroom. No Carpet in the house. Comes With 2 Exclusive Parking Spots. Great Location, Close To Shopping, Schools, Hwy 410, Sheridan College And Shoppers World. See Virtual Tour For A Better View. Extras; Fully Renovated in November 2024, Brand New Kitchen, Flooring through out, Pot Lights, Brand New 2nd Flr Washroom, Paint. Furnace and AC 2016. 2 Exclusive Parking Spot, Fenced Backyard. (id:60365)
129 Edgecroft Road
Toronto, Ontario
Welcome to this charming 3-bed, 2-bath home, situated in the highly sought-after Stonegate neighbourhood. With an impressive 75-foot wide lot, this property offers both move-in readiness and endless future potential. Inside, the bright natural light and neutral decor enhance the natural character of this home. The kitchen features granite countertops, modern tile backsplash, under-cabinet lighting, and stainless steel appliances including a gas stove. The main floor bedroom offers the flexibility for a primary bedroom, home office or guest suite, while the lower level offers a cozy family room, ample storage, plus space for a den or exercise area. Full main floor bath with heated flooring. Walk out from the kitchen to discover your own stunning cottage-like backyard retreat. Very private with a fully fenced yard, mature trees, a gazebo, and garden shed. Whether hosting summer gatherings or enjoying quiet evenings outdoors. Front yard has a 3 zone sprinkler system.Newer roof (2021), new front door (2022), Bedroom Windows (2020). Upgraded Electrical. This family-friendly neighbourhood is known for its top-rated schoolsincluding Norseman Junior-Middle, Holy Angels Catholic, Etobicoke School of the Arts, and Etobicoke Collegiate. Walking distance to restaurants, shops and parks. Close proximity to Islington Subway Station. the QEW, Gardiner Expressway for easy access to downtown Toronto. (id:60365)
9 Daylight Street
Brampton, Ontario
Welcome to 9 Daylight Street, a beautiful 3-bedroom, 3-bathroom freehold townhouse located in the highly desirable Empire Lakeside community of Northwest Brampton. This bright and spacious 3-storey home offers approximately 1,100 square feet of well-designed living space, featuring a great room with a walkout to a private balcony, perfect for relaxing or entertaining. The modern kitchen is equipped with stainless steel appliances and plenty of cabinetry, ideal for meal prep and gatherings. The home includes three generously sized bedrooms, a grand double-door entry that adds elegance, and convenient garage access from inside the home, making daily living comfortable and practical. Enjoy the benefits of no condo fees and a family-friendly neighborhood close to excellent schools, parks, shopping centers, transitoptions, and the Mount Pleasant GO Station. With easy access to major highways, this property is perfect for first-time buyers, growing families, or investors seeking a turnkey home in a vibrant community. (id:60365)
34 - 54 Locust Drive
Brampton, Ontario
Welcome to 54 Locust Drive, a beautifully maintained bungalow in the prestigious Rosedale Village, a gated adult-living community offering unparalleled amenities and a worry-free lifestyle. This home boasts a thoughtfully designed layout with elegant touches throughout. The kitchen features granite countertops, pot drawers, and a pantry, perfect for all your culinary needs. The separate family room offers a cozy retreat with a walkout to a private patio, complete with a motorized awning for year-round comfort. The open-concept living and dining area showcases hardwood floors, California shutters, and a gas fireplace, creating a warm and inviting space. The primary suite includes a 3-piece ensuite and a walk-in closet, while the main floor laundry adds convenience. Downstairs, the finished basement provides extra living space with a large rec room, a bedroom/office with a walk-in closet, and a 3-piece bath ideal for guests or a private retreat. Living in Rosedale Village means enjoying 24/7 gated security, a 9-hole golf course, a clubhouse, an indoor pool, fitness facilities, tennis courts, and numerous social activities all included in your maintenance fees. Say goodbye to snow removal and lawn care and embrace an active, maintenance-free lifestyle. Don't miss this incredible opportunity schedule your private viewing today (id:60365)

