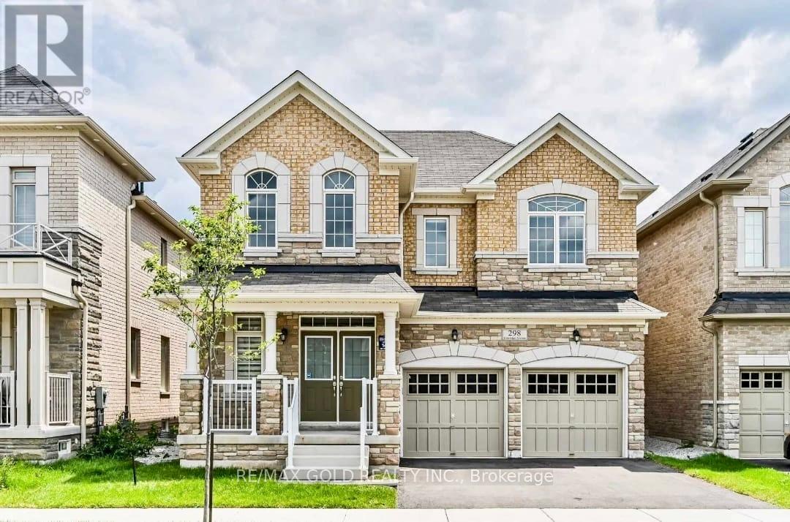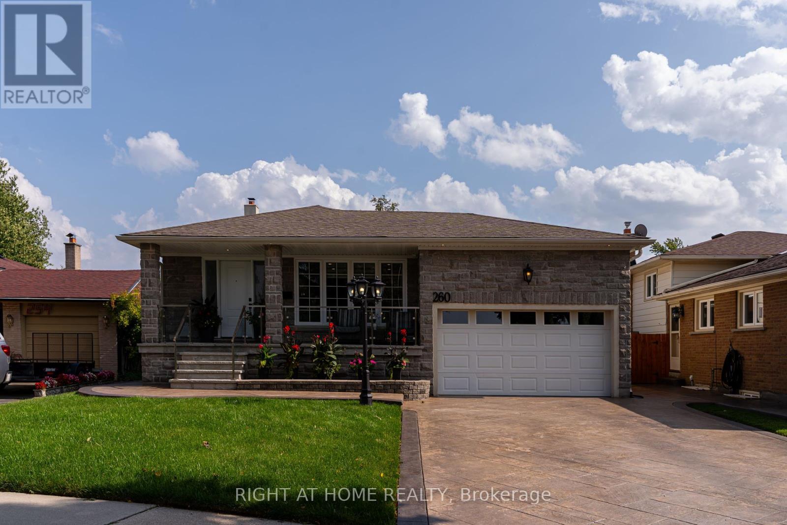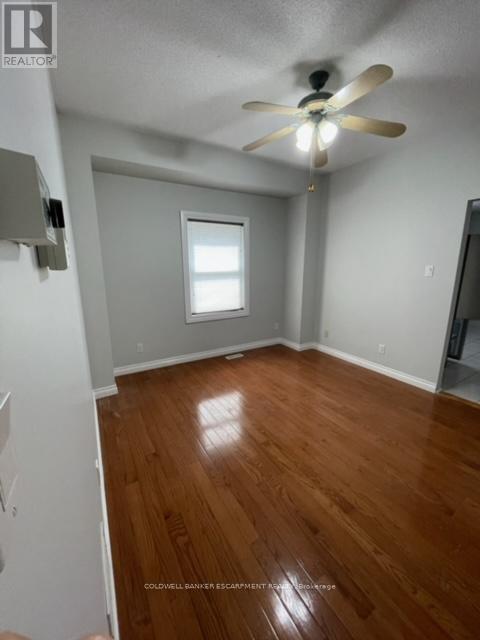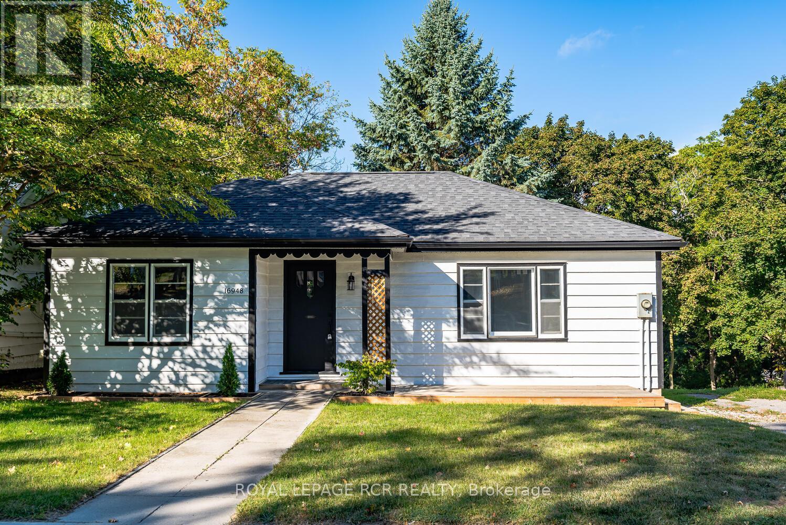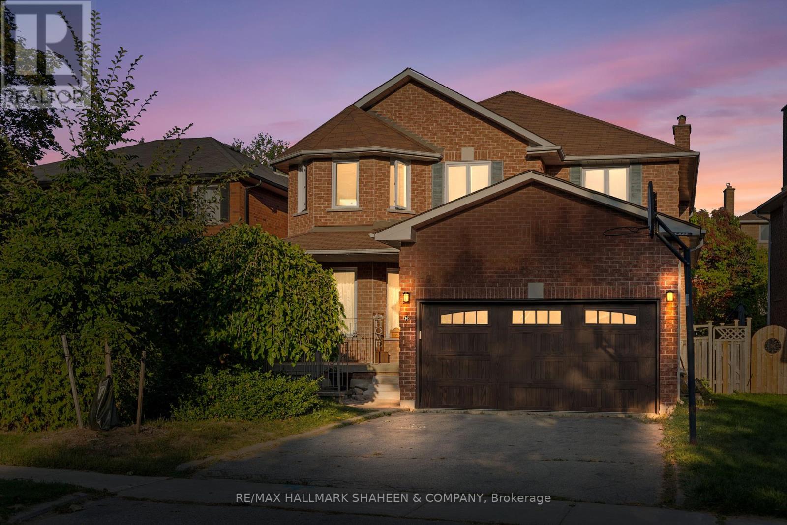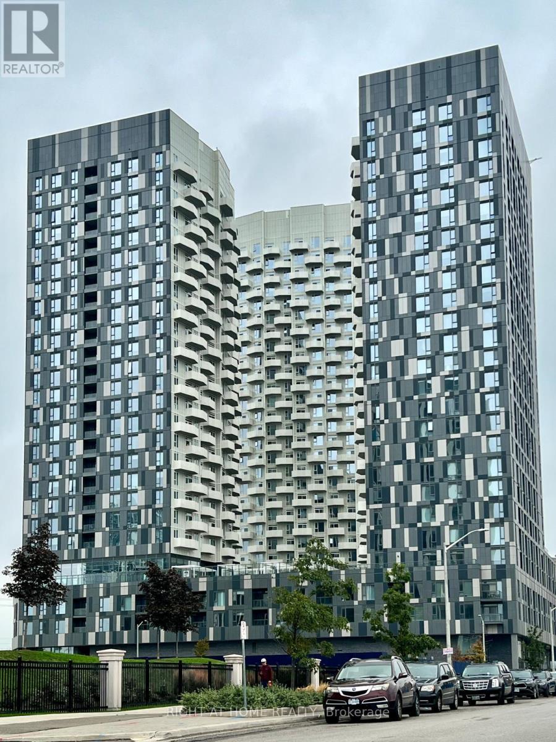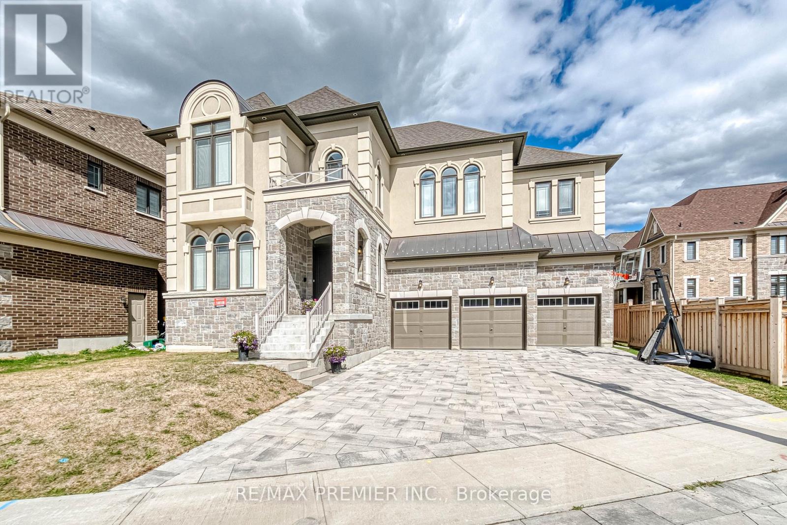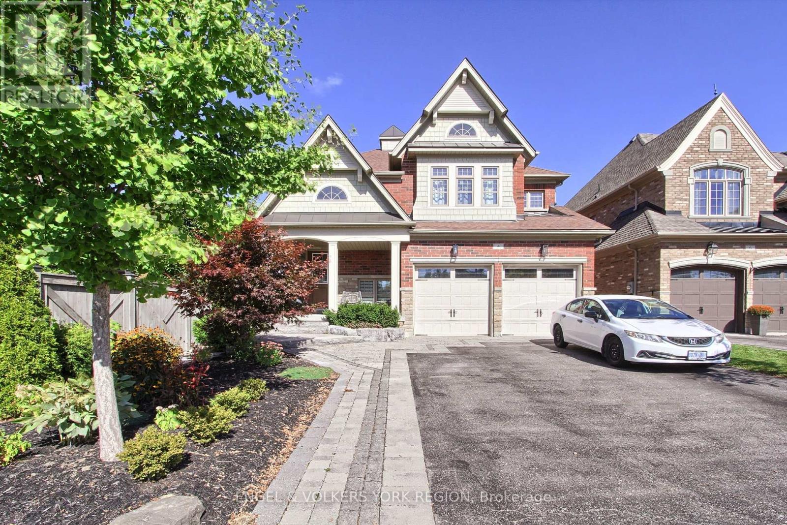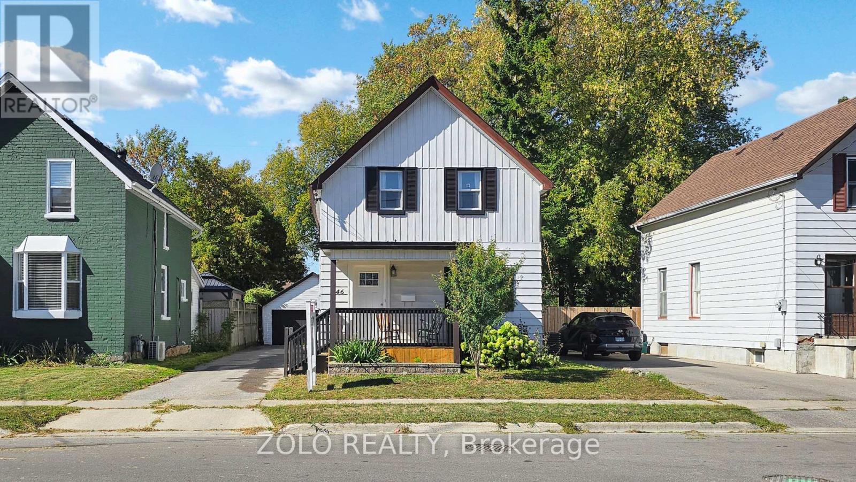1405 - 3079 Trafalgar Road
Oakville, Ontario
Step into modern living at its finest with this never-before-occupied 1+Den condo at 3079 Trafalgar Rd. Thoughtfully crafted by Minto, this home blends style and function with floor-to-ceiling windows, sleek laminate flooring, and a contemporary kitchen boasting stainless steel appliances, quartz counters, and a versatile breakfast bar perfect for quick bites or hosting friends. The flexible den is ideal for a home office, study nook, or creative corner, while the spacious foyer enhances the open flow of the layout. The bedroom is bright and inviting, complete with expansive windows for natural light. Residents will appreciate Mintos exceptional building management, along with the convenience of included underground parking. Nestled in the sought-after Oak village community, you'll be surrounded by everyday essentials shops, dining, parks, and trails all just minutes away. With quick connections to Hwy 407, public transit, and Oakville GO, this location makes commuting effortless. Move-in ready and waiting for you experience the best of comfort and convenience in Oakville's vibrant new neighborhood. (id:60365)
298 Etheridge Avenue
Milton, Ontario
Detached Home featuring stone/brick exterior with a grand double-door entry A Crafted Gem @ an Unrivaled Location closed to prime Bronte/Britannia Rd intersection in the prestigious Milton's Ford Community of Combined With Sophistication and Elegance! Myriad of Upgrades and high quality Finishes not Just finshed upgraded legally permitted Basement but Provide A Contemporary Yet inviting Ambiance to your lovely taste. Open-Concept Design throughout with a choice of separate private Kitchen High Ceilings all the way to Abundant Natural Lights that Ensure Every Feature Of The Home shows Elegance with Accentuated. Meticulously Updated Over Last 4 Years which includes the landscape, accent walls to an almost 2900 Sf Above Grade living and nearly 4000 sq ft of living space.It Has Everything You Would love to see In Your Dream Home. Luxurious Finished living dining family on Main floor and 4 Beds with rarely find study/computer nook, 3 washrooms on 2nd floor, the approved legal inside walkup/complete outside main level separate entry to the 2 Bedrooms Basement apartment for an Extra Income or for your In Laws to live in peacefully, upstairs 3 full Washrooms are including two Ensuite and one Jack & Jill for true convenience to the remaining Beds. Exterior/Interior Pot Lights done recently. This Home has Hardwood Floors throughout. Kitchen includes Marble Counter Tops and an Island for your convenience. This stunning Detached fully Home should be your ultimate choice, Located close to highways, Milton's transit system, Top notch schools, Hospital, recreation centre plazas and surrounded Parks. (id:60365)
260 Louis Drive
Mississauga, Ontario
Discover comfort, flexibility, and convenience in this 2500 sqft, 4-level backsplit. Tucked away on a tranquil cul-de-sac in Cooksville. Beautifully designed open-concept main floor features hardwood floors, pot lights, and a seamless flow through the combined living /dining area. The modern kitchen is a true showstopper with s.s appliances, a gas cooktop, centre island with eat-in area, and plenty of storage. A perfect blend of style and practicality. On the second floor, the primary bedroom boasts a walk-in closet and large window. While the second and third bedrooms each offer closets and natural light. The upgraded 4-piece bathroom with his-and-hers sinks completes this level. The third floor is highlighted by a large family room with a cozy fireplace, pot lights, and direct access to the backyard. This level also includes the 4th bedroom with a closet, window and a convenient 2-piece bathroom. The lower level provides additional living space with a rec room, a second kitchen with s.s appliances, 4-piece bathroom, and a laundry room ideal for extended family or in-law potential. Additional storage in crawl space. Step outside to the fabulous outdoor patio, where a stunning wood pergola with built-in pot lights creates the ultimate setting for entertaining or relaxing evenings. The home is also situated just steps to Gordon Lummis Park, schools, shopping, transit, and major highways. (403/401/QEW). Within walking distance to Trillium Hospital. Offering unbeatable accessibility. Don't let this Cooksville gem slip away. (id:60365)
B - 119 Mill Street E
Halton Hills, Ontario
Large 3 Bedroom Ground Floor Unit With Finished Basement And In-Suite Laundry In The Heart Of Charming Halton Hills (Acton). Feels Like A Bungalow! Eat-In Kitchen With Access To Private Deck. Large Windows Throughout The Main Floor Provide Tons Of Natural Light. Spacious Primary Bedroom With Triple Closet. Gleaming Hardwood. High Ceilings. Finished Basement Makes A Great Family Room, Home Office Or Awesome Storage Area. Parking Spot Right Outside Your Door. Walk To The Go Station And Downtown Shops. Gas(Heat) And Water Included. Hydro Extra. (id:60365)
16948 Bayview Avenue
Newmarket, Ontario
A well maintained, bright and beautiful and updated detached Bungalow on Bayview avenue that is walking distance from Newmarket's downtown main street with all it's activities and facilities. Access to public transit and highways close-by. This home is in great condition and ready to move in to with lots of future potential because of it's ideal central location. (id:60365)
493 Blackstock Road
Newmarket, Ontario
Welcome to 493 Blackstock Rd, a remarkable family residence in the highly desirable College Manor community. This detached 2-storey home offers 2,411 sq. ft. of above-grade living space on a generous 46 x 120 ft. lot, ideally situated on a quiet, family-friendly block that concludes in a cul-de-sac, with perpetually local traffic. Designed with both comfort and versatility in mind, the layout includes four bedrooms, four bathrooms, and two full kitchens, perfectly accommodating family living, entertaining, or multi-generational needs. A key highlight is the registered accessory unit, complete with a private walk-up entrance from the front of the property. This thoughtfully designed space provides flexibility for extended family or the opportunity for rental income. Outdoors, the backyard strikes a balance between elegance and function, featuring professional interlocking paired with a lush lawn ideal for both entertaining and relaxation. A double-car garage and private double driveway further enhance convenience. The location is second to none: walk to Bogart Public School, Newmarket High School, and the nearby plaza, which features a Vince's Market grocery store, while enjoying seamless access to Mulock Drive, transit, and major routes. For recreation, residents are surrounded by green spaces and trails, with four parks and 22 recreational facilities close by. The Magna Centre, just a 5-minute walk away, offers pools, a track, and a gym, while Southlake Regional Health Centre is less than 2 km away, ensuring peace of mind for healthcare access. Blending comfort, convenience, and investment potential, a rare opportunity to own a truly versatile home. (id:60365)
2708 - 10 Abeja Street
Vaughan, Ontario
Brand-New Suite at Abeja District! Modern 1-bedroom unit with 10 ft ceilings. The sun-filled bedroom features a walk-in closet. Stylish bathroom with a frameless glass walk-in shower, plus in-suite laundry and high-speed internet included for your convenience. Located in the new Abeja District, you're just steps away from Vaughan Mills Mall, restaurants, coffee shops, and the bus terminal. The Vaughan Metropolitan Centre subway station is also just minutes away, making commuting easy. The building offers fantastic amenities including a gym, yoga room, work hub, and a beautiful terrace perfect for relaxing or socializing.Parking is available for rent from building management.This is a perfect home for singles or couples looking for modern living in a great area. (id:60365)
3 Bronze Crescent
Bradford West Gwillimbury, Ontario
Beautiful All-Brick Bungalow on Quiet Crescent, Finished Top to Bottom! Welcome to this Spacious and well-maintained 3+1 bedroom bungalow offering approximately 2,600 sq ft of finished living space, perfectly located in a sought-after, family-friendly Bradford neighbourhood. Step inside to find a bright and inviting layout featuring a sunny, large eat-in kitchen with a breakfast area and a walk-out to the backyard deck, perfect for morning coffee or summer BBQs. The open-concept living/dining room boasts hardwood floors and oversized windows that flood the space with natural light. The primary bedroom retreat includes a private 4-piece ensuite and a generous walk-in closet, with three additional good-sized bedrooms providing flexibility for families of all sizes. Enjoy the convenience of the upgraded, enclosed glass front porch with direct garage access for all-season use. The finished basement is a versatile space featuring a large open-concept rec room with dedicated areas for a home office, gym, or hobbies, a 4th bedroom, and a 3-piece bathroom; ideal for multigenerational living or In-law suite! Step outside to a private, fenced backyard complete with a large deck, garden shed, and plenty of room to play, garden, or entertain. This prime central location is close to parks, top-rated schools, walking trails, and all major amenities. Just minutes to Yonge Street, Bradford GO Station, Hwy 400, and the BWG Leisure Centre with everything you need at your doorstep! (id:60365)
101 Appleyard Avenue
Vaughan, Ontario
*** OPEN HOUSE SEPT 28TH 2PM-4PM*** Welcome to The Meritage model by Country Wide, a stunning 5-bedroom executive home in the highly sought-after Kleinburg Hills community. This residence combines timeless elegance with modern convenience, offering an expansive, thoughtfully designed layout perfect for families of all sizes. Step inside to soaring ceilings, sun-filled principal rooms, and a seamless flow between the formal dining room, living area, and the chefs kitchen, complete with premium cabinetry, granite counters, a Sub-Zero double fridge, Wolf cooktop, built-in oven and microwave, and stainless steel appliances. A main-floor office or library provides the perfect work-from-home space, while the inviting family room features large windows overlooking the backyard. Elegant staircase with wrought iron pickets. Upstairs, five spacious bedrooms each boast direct access to an ensuite or shared bath, including a luxurious primary suite with a spa-inspired 6-piece ensuite, heated flooring, and walk-in closet. The optional second-floor laundry adds convenience, while the versatile 5th bedroom is ideal for growing families. Nestled in prestigious Kleinburg, this home is minutes to boutique shops, fine dining, charming cafés, lush trails, and top-ranked schools. Quick access to Hwy 427/400 makes commuting simple, while the historic Village of Kleinburg offers a lifestyle unlike anywhere else in the GTA. (id:60365)
Bsmt - 4 Valley Point Crescent
King, Ontario
Beautifully finished 2 bedroom basement apartment with a den available for lease in one of King City's most prestigious neighbourhoods. This spacious and spotless unit features 9-foot smooth ceilings with pot lights, luxury vinyl flooring that mimics hardwood, and a private separate entrance for added privacy. The open-concept kitchen showcases quartz countertops, a stylish backsplash, and custom soft-close cabinetry, while the spa-like bathroom is highlighted by a modern glass shower enclosure. A generous ensuite den with sliding barn doors offers flexible use as a home office, nursery, guest room, or walk-in closet. Rare parking for two vehicles and rent inclusive of utilities add incredible value. Located on a quiet, upscale street near parks and trails, and just minutes from the King City GO Station, this thoughtfully designed apartment is perfect for a single professional or couple seeking comfort and quality in a highly sought-after community. (id:60365)
246 Court Street
Oshawa, Ontario
Location! Location! Location! Welcome to 246 Court Street. Very lovely home with charm.Located At The Hear Of Oshawa. This beautiful 3-bedroom, 2-washroom family-oriented house is situated in a friendly neighborhood. Family room walkout to a large deck for entertaining friends and family or to soak up the sun. Close to all amenities. 4 min to Oshawa Downtown, 5 min.to Oshawa Center, 3 min to 401 & 7 min to Lakeridge Health, 7 min to Oshawa Go Station,walking distance to Cowan Park & Bus Stop... and many more points of interest. New Roof(2025), front porch (2025), all internal stairs, Hardwood (2022). Hot Water Tank Owned. (id:60365)
28 Tivoli Court
Toronto, Ontario
Welcome to 28 Tivoli Court, a masterpiece of thoughtful design and high-end living, tucked away on a quiet, highly desirable court in the sought-after Lakeside community of Guildwood. This turn-key home offers private, scenic views from every window. The classic backsplit layout is ideal for all stages of life, from families to downsizers, with distinct living areas and seamless accessibility. Over the past five years, over $300,000 has been invested in premium upgrades and smart systems, ensuring comfort and a low-maintenance lifestyle . Step into the stunning 2025-updated kitchen with sleek granite counters, then relax in the versatile family room featuring bespoke built-ins, a built-in fridge/freezer, and oversized windows with double sliding doors. These extra-tall doors flood the space with natural light. Thoughtful touches are found throughout, from imported Italian hardware to Aria floor vents. The lower level includes an exercise area that could be used as an office, boasting a glass partition with a dual swing door for style and functionality. Outdoors, the professionally landscaped, fully fenced yard is a true oasis. Highlights include a Canadian-made 17' Hydro pool exercise year-round swim spa, a new PVC non-slip deck, an interlocking patio (convertible to a winter ice rink), Leaf guard eaves, an 8-zone smart sprinkler system, and discreet Wi-Fi-enabled holiday lights (no more climbing ladders). Designed for year-round enjoyment, this property blends luxury with ease. All major mechanics have been redone, offering peace of mind for years to come, including a new roof in 2025. Enjoy the unbeatable Guildwood lifestyle - with an 8-minute walk to the GO train, which gets you downtown Toronto in just 28 minutes. Nearby are excellent schools, world-class recreation, and every daily amenity. 28 Tivoli Court isn't just a home, it's a curated living experience in a vibrant, connected community. (id:60365)


