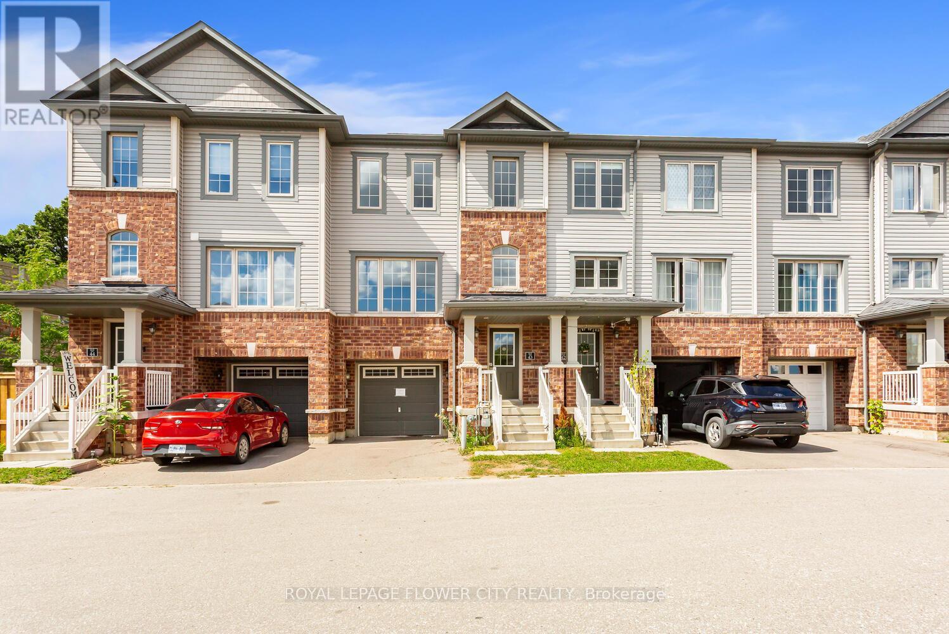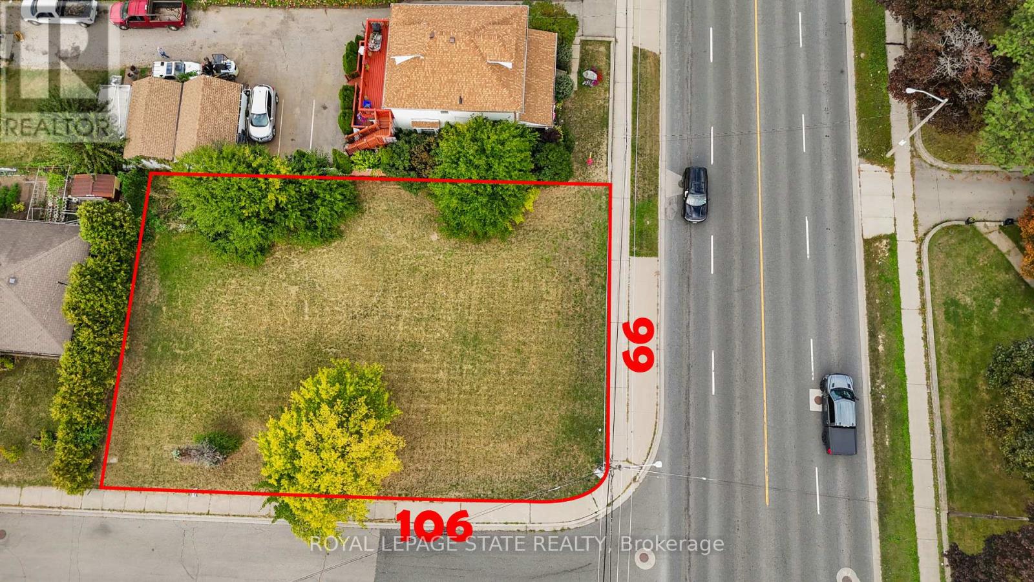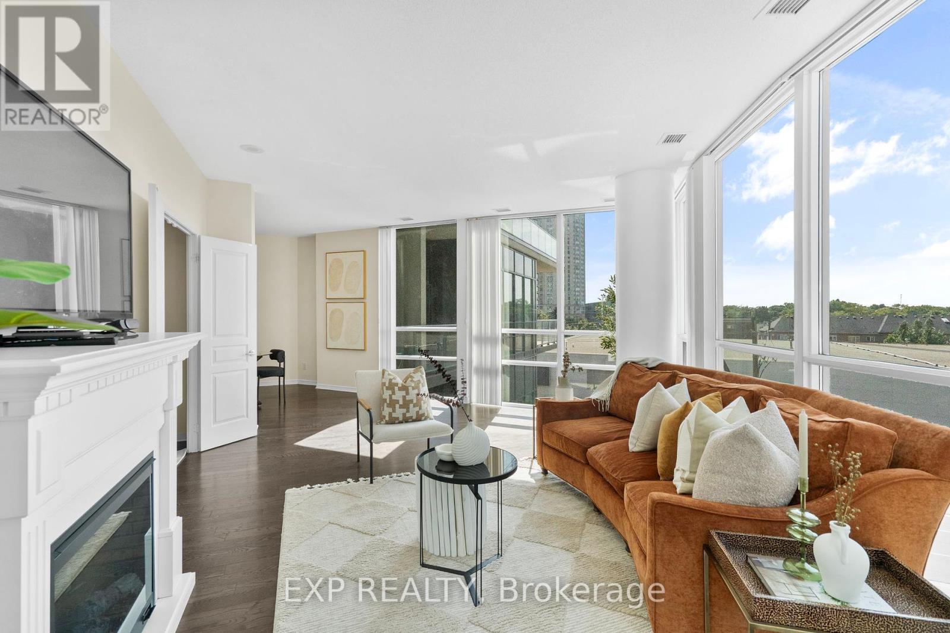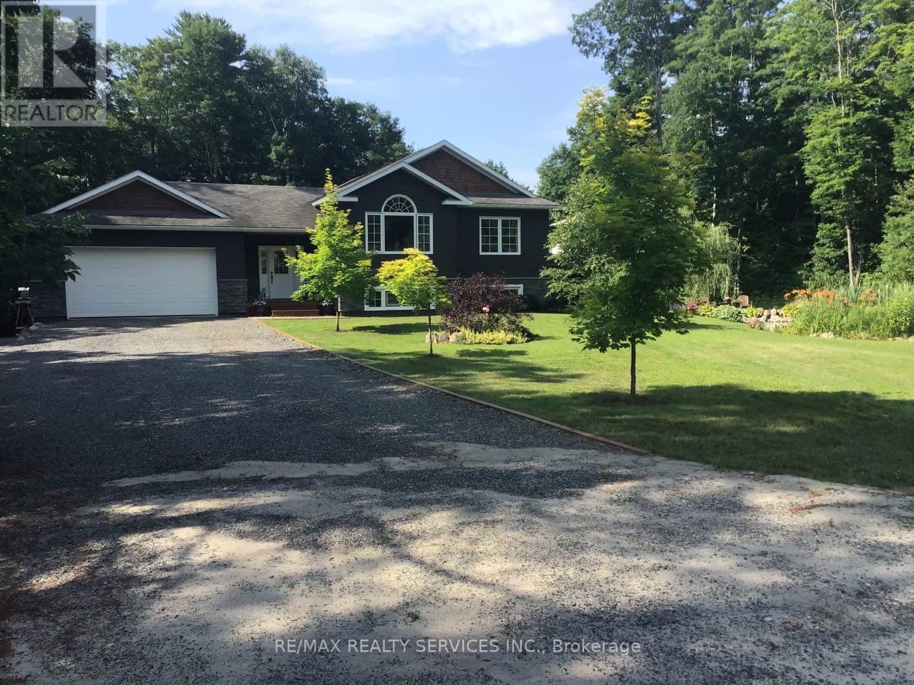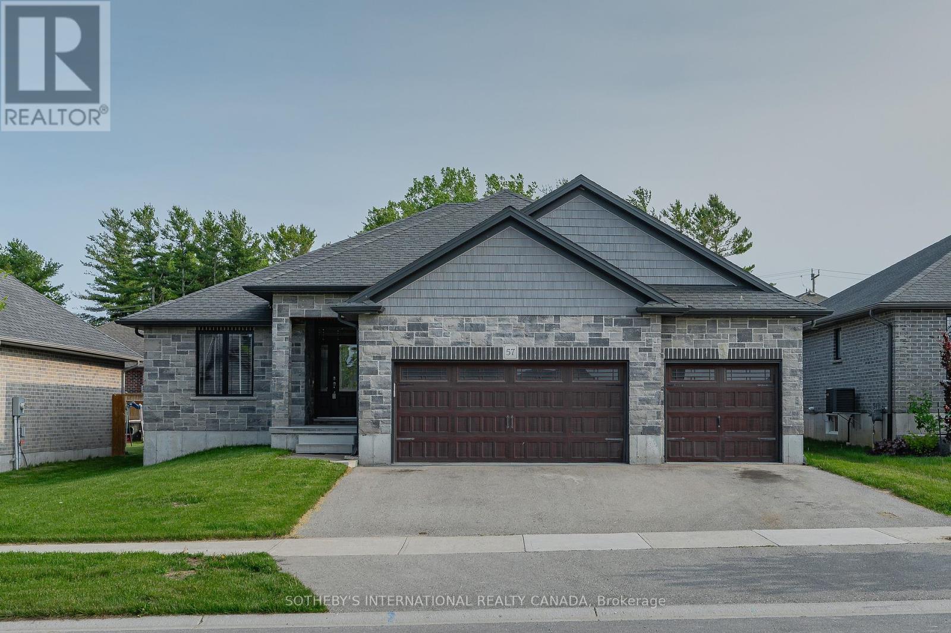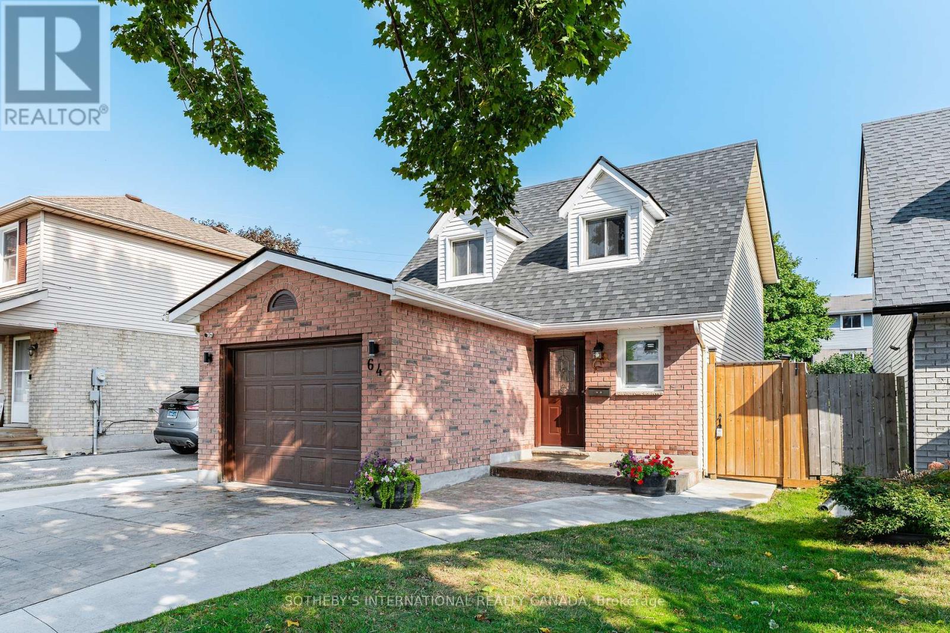812 - 55 East Liberty Street
Toronto, Ontario
*Professional & Updated Photos to Follow* Location, Comfort & Convenience! (572 Sf With A Locker)This Stylish Loft-Style Condo In Bliss Condominiums, Located In The Heart Of Liberty Village, Offers A Rare Combination Of Location, Design, And Amenities. Meticulously Updated, This 1-Bedroom / 1-Bathroom Unit Features An Open-Concept Layout Flooded With Natural Light, Modern Finishes Throughout, And An Open Balcony That Captures The Lively Spirit Of The Neighbourhood. Features a Spacious Master Bedroom With Generous Closet Space. Ensuite Laundry With Washer/Dryer For Maximum Convenience. Unit Includes Storage Locker for Use. Building Amenities Include Indoor Pool, Full Exercise Gym, Media Room, Party Room, Rooftop Deck/Garden & Concierge. Location Is Unbeatable: Steps From Grocery Stores, Shops, Cafés, Restaurants; Excellent Transit Options; Walk Score Very High. Dont Miss This OneVibrant And Move-In Ready! Visit With Confidence. (id:60365)
117 Sims Estate Drive
Kitchener, Ontario
Welcome to 117 Sims Estate Drive, an updated 3-bedroom, 4-bath semi-detached home in the sought-after Chicopee neighbourhood of Kitchener. Just steps from Chicopee Ski Hill and Chicopee Hills Public School, this stylish 2-storey home offers the perfect balance of modern upgrades and family-friendly comfort.The main and second floors offers modern new flooring while the hardwood staircase adds elegance and warmth. Enjoy cooking in a updated kitchen with quartz countertops, stainless steel appliances, and a beautiful matching backsplash. All bathrooms, including the primary ensuite, also feature sleek new quartz counters.Other recent updates include popcorn ceiling removal, new lighting fixtures, upgraded door hardware, and a cozy carpeted basement staircase. The finished basement expands your living space, and the backyard offers a private deck and green space for outdoor enjoyment.This is the turnkey home you have been waiting for, in a location that supports work, play, and family life. (id:60365)
88 Oak Street
Stratford, Ontario
Welcome to this fully renovated bungalow in Stratford, perfectly set in a family-friendly neighbourhood close to downtown. With 5 bedrooms, 2 bathrooms, a bright open living space, and a custom kitchen with quartz counters and built-in seating, this home blends style and function. Major updates include a new metal roof (2018) and extensive 2021 renovations: exterior landscaping with a new porch, walkway, and carport; complete electrical, plumbing, and HVAC upgrades; a brand-new kitchen with custom cabinetry and appliances; new insulation, millwork, flooring, bathrooms, basement windows, and fresh finishes throughout. The finished basement offers a spacious laundry room, oversized storage, and an additional bedroom added in 2025. Outside, enjoy the extended porch and large backyard with plenty of potential. Every detail has been thoughtfully designed, making this a home you'll be proud to call your own. (id:60365)
57 Hickey Lane
Kawartha Lakes, Ontario
The best valued Lease in the Hyg.ge Townhouse Area. Sellers will entertain a short or long term lease. This Brand-new, never-lived-in, Light Filled 3-bedroom, 3-bathroom end-unit townhome is built by Fernbrook Homes. Nestled in Lindsays prestigious North Ward, beside the meandering Scugog River. Designed with a Spacious semi-detached feel with approx. 1800 sq ft. Designed with Oversized Windows, which offers Abundant Natural light. The Kitchen has custom Cabinetry, New Appliances and Stone Counters. The open-concept layout seamlessly connects the living and dining areas, all with a Beautiful Ash Engineered Hardwood. Walk-out From the main level to the backyard and decking for effortless indoor-outdoor living/Cooking. The soaring ceilings on the main level make the Rooms feel Extra Spacious. Elegant stairs take you to the 2nd Floor which does not disappoint. The primary suite features a private 4-piece ensuite with Double Sinks and Glass Showers with Rain Shower Faucets and a Full Walk In Closet. The two additional Spacious Bedrooms have a Shared Elegant Bathroom and the Upgraded and Lux Laundry Room on the 2nd Floor where the Bedrooms reside. Ideally positioned within walking distance to the River, Downtown, Hospital, Parks and Transportation. This home is surrounded by scenic parks, nature trails, and charming outdoor spaces, while just minutes to schools, Pioneer Park, and Highway 401 for convenient city access. A refined lease opportunity in one of Lindsays most desirable communities. 3-12 month lease available. (id:60365)
43 - 470 Linden Drive
Cambridge, Ontario
Welcome to 470 Linden Drive Unit 43! Attached Townhouse w/ 3 beds + 3 baths is ready for its new owners. As you walk into this stunning home you are greeted with a front foyer with soaring 2nd story ceilings leading you to the W/O lower level with a spacious family room and sliding doors with access to your own backyard area. On the second floor you'll love the open concept kitchen and dining room, with a 2 piece bathroom and spacious living room area perfect for entertaining family and friends. The third floor features a handy laundry closet with a stacked washer and dryer, 3 generous sized bedrooms and a full 4 piece bathroom. The primary bedroom is complete with 2 large closets and a 4 piece ensuite. Convenient parking includes 1 garage and 1 driveway. Lots of visitor parking on site. Low maintenance fees. Minutes to the 401 & Conestoga College, Doon Valley Golf course, The Village of Blair, schools, parks, shopping, trails, and so much more. (id:60365)
23 Centennial Parkway S
Hamilton, Ontario
Residential building lot in the heart of Stoney Creeks Old Town area. Minutes toConfederation GO Station, Red Hill Parkway, QEW, schools, parks, shopping.The property is currently zoned Multiple Residential RM1, which permits up to a Fourplex. Italso falls under the Stoney Creek Secondary Plan Old Town designation of Medium DensityResidential 3, supporting a variety of residential development opportunities. The Citys R3Zone applies to medium density low-rise residential areas, intended to provide a range ofhousing types that meet the needs of residents and enhance neighbourhood growth.An excellent opportunity to invest and build in a highly desirable and well-connected location. (id:60365)
319 - 2240 Lake Shore Boulevard W
Toronto, Ontario
Welcome to Suite 319 at Beyond the Sea South Tower where elevated lakefront living meets exceptional value in the heart of Mimico.This spacious 1 Bedroom + Den One of a kind Cobble model spans an impressive 867 sq ft, offering the size and layout of many 2-bedroom condos without the price tag. The enclosed den with double doors is ideal as a home office, guest space, nursery, or even a second bedroom. Thoughtful design, floor-to-ceiling windows, and a private balcony maximize natural light and offer a peaceful connection to the outdoors.The open concept kitchen is equally refined and functional, featuring granite countertops, an undermount sink, and a breakfast bar perfect for entertaining. Hardwood floors flow throughout the living spaces, while carpet in the bedroom adds warmth and comfort. Enjoy five-star amenities: a sun-drenched indoor pool, fitness centre, rooftop deck with BBQs, concierge, party and business rooms, sauna, and more. Just steps to Humber Bay Park, Martin Goodman Trail, and the TTC at your doorstep, with downtown Toronto minutes away.This is a rare opportunity to elevate your lifestyle without overstretching your budget. (id:60365)
301 Rankin Lake Road
Seguin, Ontario
Stunning! Raised Bungalow with w/o basement. Level 1.46 acre lot. Only 10 minutes south of Parry Sound. Heated slate floor in large foyer, Over sized heated double garage with 8' High Door, Extensive Landscaping with flagstone Patio and walkways. Pergola with hot tub and propane fire pit. Two decks, finished re-claimed barn wood Flooring, custom trim throughout, main bath with ceramic custom shower, b/I shower seat, Large Family Room with Propane fireplace and walk/out. Could be in law suite or used for small business. 10 minute walk to Rankin Lake public boat launch/beach. Too many extras to list. This home must be seen! (id:60365)
57 Lock Street
East Zorra-Tavistock, Ontario
Welcome to 57 Lock Street in the charming town of Innerkip. Be impressed by this sprawling bungalow built by Hunt Homes quietly situated in a family friendly neighbourhood. Offering over 1,800 of beautifully finished living space and a three car garage, this home is loaded with upgrades- refined design and timeless appeal throughout. An open concept main floor features the living room with high ceilings and a gas fireplace to create the perfect ambiance for your guests. The light and airy kitchen overlooks the dining and living area- perfect when hosting family and friends. A kitchen island, granite counter tops throughout, glass sliding doors to the back deck and main level laundry makes this home suitable for all of your family's needs. The spacious primary bedroom is located on the east wing of the home for added privacy- a walk-in closet and luxurious five piece bathroom with rainfall shower, soaker tub and double sinks. You will also find two additional generously sized bedrooms each with its own walk-in closet and a full four piece bathroom. The unspoiled lower level has a world of opportunity to fully finish for additional bedrooms with upgraded egress windows, a rough-in bathroom or in-law suite capability. The backyard is fully fenced that is great for small children or pets and entertaining. With just a short distance to nearby amenities, this home is close to schools, parks, and other convenience. This home will surpass your familys needs. (id:60365)
56 Munroe Street
Hamilton, Ontario
Welcome to 56 Munroe St! This warm and cozy house boosts practicality and modern into your new home. The main floor features an open concept living room, dining room and brand new kitchen and island which makes it perfect for both entertaining and relaxing. With 3 bedrooms and a brand new full bathroom, with claw soaking tub, upstairs, it's a layout that works for a downsizing family or a growing family. The front porch and back deck are perfect for tranquility or entertaining. Recently modernized and updated, this house is move in-ready. Features; a Brand new front porch, Brand new deck, Brand new flooring throughout, Brand new windows (x9), Brand new kitchen cabinets (with spice rack and lazy susan), Brand new kitchen counter, Brand new kitchen Island, Brand new Interior 6-panel doors, Brand new handles, Brand new hardware, Brand new light fixtures, Brand new faucets, Brand new vanity, Brand new toilet, Brand new range hood, Open-concept layout, Freshly painted, Newer Appliances, roof is less than 5 years old, and a finished basement perfect for laundry, storage or extra space. 1,188 Above Grade Sq Ft and 600 Below Grade Sq Ft. Plenty of Street Parking! (id:60365)
64 Glenbrook Crescent
Cambridge, Ontario
Welcome to 64 Glenbrook Crescent, located in the highly desirable neighbourhood of North Galt. This stunning 2-storey detach features over 1900 SF of total finished living space with a finished basement and loads of intentional upgrades. The open concept main level boasts a fully renovated kitchen, dining and living room- SS appliances, Quartz counters, waterproof vinyl flooring, all new paint, tile backsplash and potlights throughout. The upper level features three generously sized bedrooms and a newer four piece bathroom- perfect for your family's comfort. The lower level is complete with a finished recreational room, laundry room and three piece bathroom. The basement also features a fourth bedroom with large egress window and side door entry offering the option for additional living space. Glass sliding doors from the dining room lead you to the fully fenced rear yard with all new fencing and entry gate, a custom shed with electricity and large windows, an anchored gazebo for dining and lounging- all surrounded by beautiful lush gardens. The exterior of this home is complete with a fully finished and insulated single car garage, concrete walkways around the home and a stamped extended concrete driveway. Conveniently located within a sought-after North Galt neighbourhood and nearby walking distance to schools, parks, public transit, shopping and amenities. This home is move-in ready, checks all the boxes and is the perfect blend of vibrant and community lifestyle. (id:60365)
31 Gloria Street
Kitchener, Ontario
Beautifully luxury End Unit townhome in the sought-after Wallaceton community! This spacious home features 3 bedrooms and 3.5 bathrooms across three fully finished levels. The carpet-free main floor boasts 9-ft ceilings, a bright open-concept layout, modern kitchen with stainless steel appliances, and a fireplace. Upstairs, the primary suite includes a walk-in closet and spa-like ensuite with a freestanding tub and glass shower. Two additional bedrooms and a 4-piece bath , convenient second floor laundry. The finished basement offers a large recreation room, full bathroom, ideal for entertaining or extra living space. Conveniently backing on to the new Wallaceton Marketplace and located minutes from Huron Natural Area, RBJ Schlegel Park, Highway 401, and all amenities at Williamsburg and Sunrise Centre.*For Additional Property Details Click The Brochure Icon Below* (id:60365)





