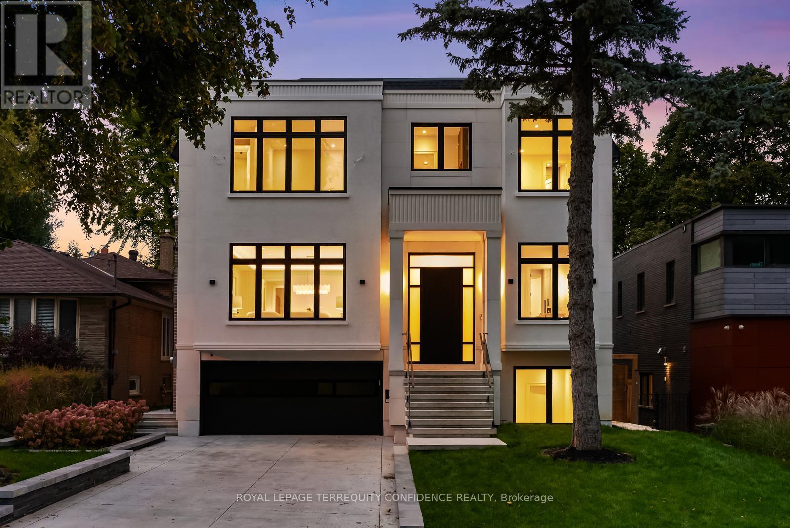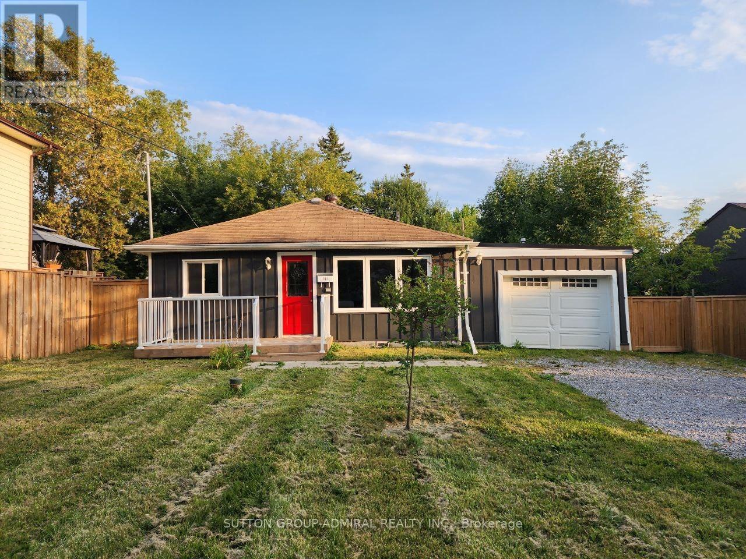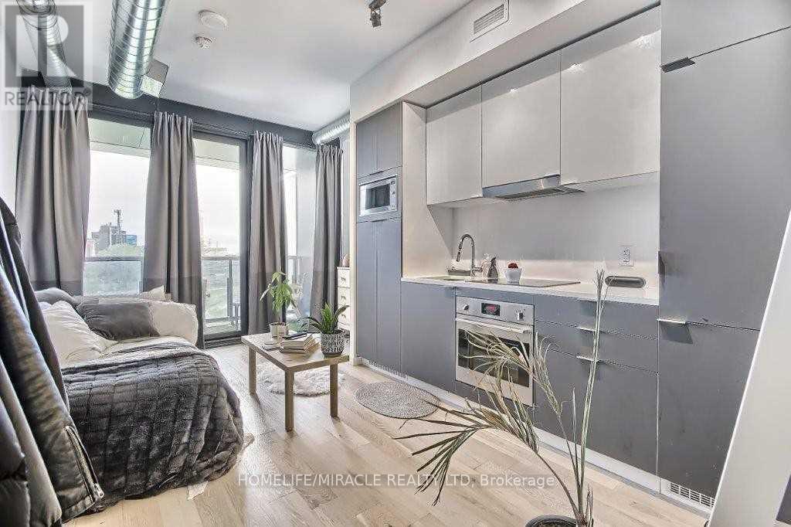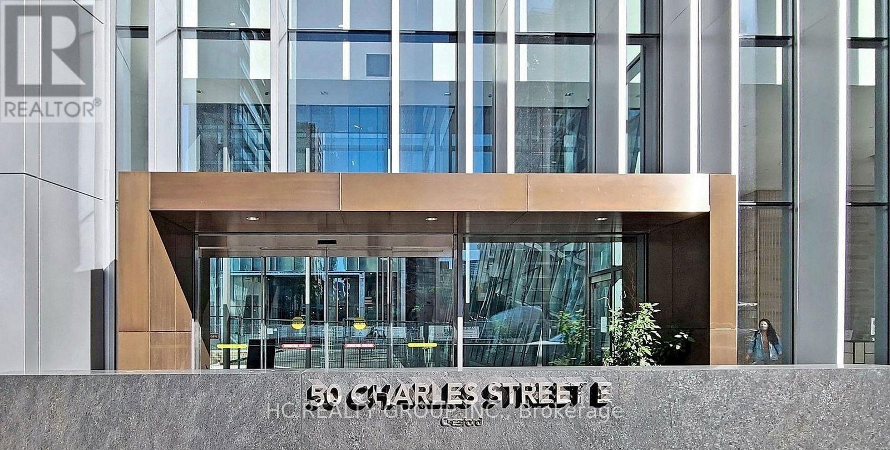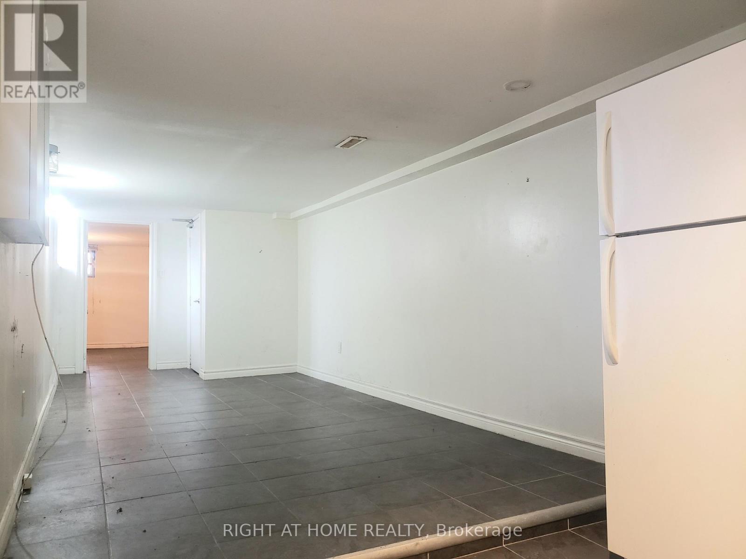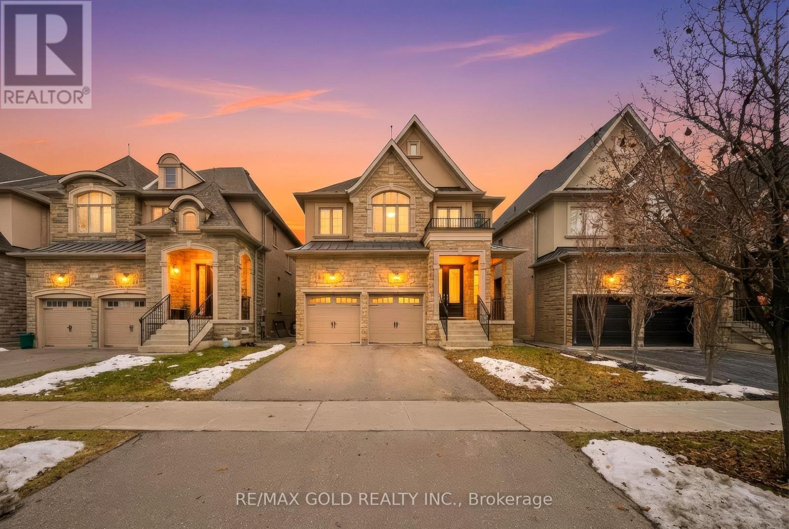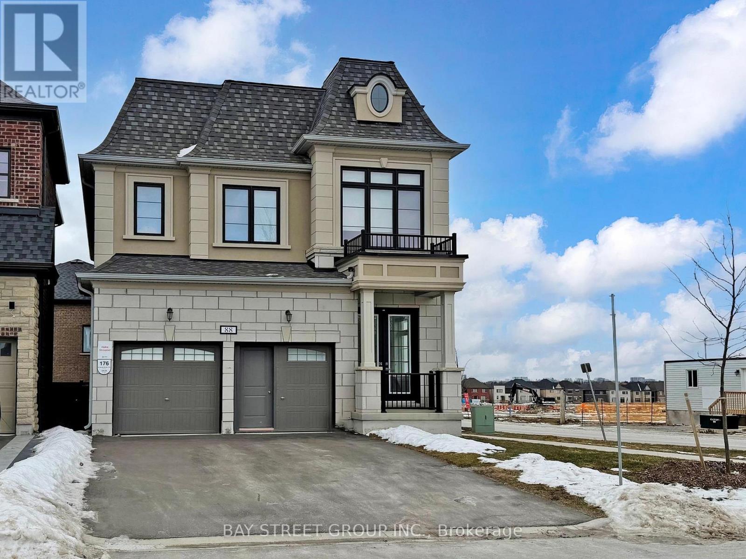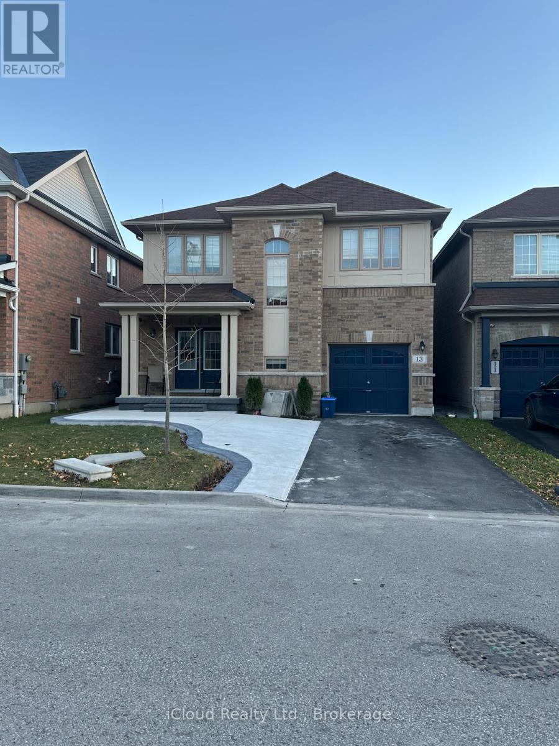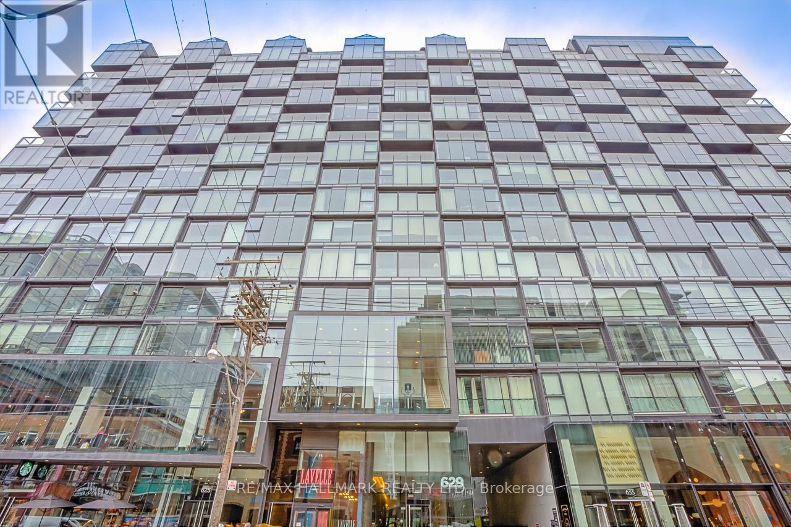38 Howard Drive
Toronto, Ontario
**TARION WARRANTY** 38 Howard Drive presents a rare combination of every desired factor, in a single luxury property: located in the sought-after Bayview Village neighborhood, with 5000 sq ft above grade, a stunning swimming pool, 3-car garage (2+1; can fit 3 large SUV's), heated driveway, elevator w/ 4 stops, dog wash, mudroom, dirty kitchen, top of the line automation & appliances, and designer-selected finishes. Nestled on a quiet and private street, enter this marvelous 5+1 bedroom home, equipped to surpass every need. Main floor includes heated foyer, living & dining area, knockout kitchen w/ full-sized, exceptional Subzero & Wolf appliances, 30" fridge & 30" freezer, 48" gas cooktop, dirty kitchen, servery w/ sink & drink cooler, and breakfast area that walks out to deck; EXPANSIVE fam room & kitchen are larger than that of any other home on a similar frontage, w/ ravine view, outlooking the serene landscaped backyard. Office w/ own ensuite can be used as fifth bedroom. Four sizeable bedrooms upstairs including the primary w/ HUGE his & hers walk-in closets, and 6 pc ensuite w/ heated slab floors & steam shower. Every bedroom w/ its own ensuite. Additional features incl. heated front steps & porch, heated basement w/ walkout, fire bowls outside, 10' ceiling in basement & second floor, 10'6" ceiling on main, 2 furnaces, 2 ACs, 2 steam humidifiers, 2 HRVs, 2 laundry rooms, 3 gas fireplaces, 8 skylights, Control4 automation throughout, cove lighting, LED strip lights & pot lights, track lighting; extensive use of slabs; paneled walls on main, second floor hallway & stairs. Basement w/ recreation room, wet bar, center island, and additional bedroom w/ ensuite. Catchment area for highly-ranked Bayview Middle & Earl Haig Secondary schools; close to Bayview Village mall, North York General Hospital, and only minutes to 401 and Sheppard subway station. Walking distance to parks, ravines, shops, transit, library, coffee, amenities, and much more. (id:60365)
141 Silas Boulevard
Georgina, Ontario
This Charming Bungalow, Boasting 3 Bedrooms and 1 Bathroom, Rests in Close Proximity to the Stunning Lake Simcoe. The Open Concept Living Area Features Easy-to-Maintain Laminate Flooring Throughout That Seamlessly Combines Style and Practicality. New Washer and Dryer (2022). The Freshly Constructed Porch and Rear Deck (2022) Offer Delightful Spots to Unwind. With the Lake a Stone's Throw Away, You Can Relish Breathtaking Sunsets, Tranquil Shoreline Walks, and Various Water Sports. This Locale Is Highly Sought-After by Nature Enthusiasts and Those Yearning for a Calm, Soothing Getaway From Urban Life's Frenzy. (id:60365)
615 - 170 Bayview Avenue
Toronto, Ontario
Bright and efficiently designed bachelor suite with a private, unobstructed view overlooking Corktown Park, just steps from the Distillery District. Floor-to-ceiling windows provide abundant natural light and beautiful sunrise views. Features modern appliances and oak hardwood flooring. Conveniently located on the 6th floor with easy access to the elevator and premium amenities, including the 7th floor patio and pool, 4th floor lounge, and 3rd floor fitness centre. Complimentary high-speed internet included. Building offers 24-hour concierge, free guest parking, quick DVP access, and excellent transit options via King/Queen streetcars and the Broadview bus to Union Station. (id:60365)
5205 - 50 Charles Street E
Toronto, Ontario
Very Rare High Level 1Bedroom With *1 Parking Spot* In Yorkville 5 Star Condo Casa 3!!! 2 Minute Walk To Bloor-Yonge Subway Station. Walking Distance To U Of T And Bloor St Shopping. Soaring 20Ft Lobby Furnished By Hermes, State Of The Art Amenities Floor Including Fully Equipped Gym, Rooftop Lounge And Pool, Guest Suites, Spa. (id:60365)
Lower - 23 Lumbervale Avenue
Toronto, Ontario
One-bedroom basement apartment in a great location. No laundry. Street permit parking available. Close to Lansdowne Subway Station. $1250 plus $150 flat fee for utilities. Walk Score 88, Transit Score 96, Bike Score 98. (id:60365)
292 Poetry Drive
Vaughan, Ontario
Stunning two-car garage detached home fronting onto a serene conservation area, offering 4 generously sized bedrooms and 4 bathrooms. The main level features an expansive living area, a separate formal dining room, and a beautiful kitchen with a centre island and breakfast area, with a walk-out to a large private backyard. Upstairs, the home showcases a luxurious primary suite with two walk-in closets and a 5-piece ensuite, while each additional bedroom has its own private washroom. Freshly painted throughout and enhanced by high ceilings and newly installed pot lights. Ideally located in the highly desired Vellore Village neighbourhood, close to beautiful parks, top-rated schools, shopping, and convenient access to everyday amenities! (id:60365)
88 Harvey Bunker Crescent
Markham, Ontario
*Power of Sale* Rarely Offered Luxury Detached Residence In The Prestigious Angus Glen Community Of Markham, Ideally Situated Facing A Quiet Community Park. Extensively Upgraded With Approximately $200,000 In Improvements, The Home Features An Elegant 10-Foot Coffered Ceiling, Refined Custom Mouldings, Extensive Pot Lighting, Upgraded Cabinetry, And Thoughtfully Designed Built-In Shelving Throughout. Reconfigured To Include Six Self-Contained Living Areas-Two On The Main Level And Four On The Second Level-Along With Three Kitchens, The Layout Offers Exceptional Versatility For Multi-Generational Living Or Premium Short-Term Rental Use (Buyer To Verify). Located Near Top-Ranked Schools, Including Pierre Elliott Trudeau High School, As Well As Golf Courses, Parks, And Exclusive Neighbourhood Amenities.Great Opportunity of Power Of Sale! Property in good condition. (id:60365)
23 - 1455 O'connor Drive
Toronto, Ontario
Welcome To The O'Connor at Amsterdam, An Upgraded Brand New Luxury Condo Townhome In Central East York. Close To Schools, Shopping and Transit. This Beautiful 2 Bedroom Plus Main Floor Den Offers 1,325 Sq Ft Of Interior & 470 Sq Ft Of Outdoor Space. Balconies on each level. Complete With Energy Efficient Stainless Steel: Fridge, Slide-In Gas Range, Dishwasher & Microwave Oven/Hood Fan. Stackable Washer/Dryer. Amenities Include A Gym, Party Room And Car Wash Station. Features & Finishes Include: Contemporary Cabinetry & Upgraded Quartz Countertops and Upgraded Waterfall Kitchen Island. Quality Laminate Flooring Throughout W/ Upgraded Tiling In Bathrooms Upgraded Tiles In Foyer. Smooth Ceilings. Chef's Kitchen W/ Breakfast Bar, Staggered Glass Tile Backsplash, Track Light, Soft-Close Drawers & Undermount Sink W/ Pullout Faucet. The parking and locker are not included. Parking is available for purchase. (id:60365)
16 - 1455 O'connor Drive
Toronto, Ontario
Welcome To The O'Connor at Amsterdam, An Upgraded Brand New Luxury Condo Townhome In Central East York. Close To Schools, Shopping and Transit. This Beautiful 2 Bedroom Offers 1,030 Sq Ft Of Interior & 170 Sq Ft Of Outdoor Space. Balconies on each level. Complete With Energy Efficient Stainless Steel: Fridge, Slide-In Gas Range, Dishwasher & Microwave Oven/Hood Fan. Stackable Washer/Dryer. Amenities Include A Gym, Party Room And Car Wash Station. Features & Finishes Include: Contemporary Cabinetry & Upgraded Quartz Countertops and Upgraded Waterfall Kitchen Island. Quality Laminate Flooring Throughout W/ Upgraded Tiling In Bathrooms Upgraded Tiles In Foyer. Smooth Ceilings. Chef's Kitchen W/ Breakfast Bar, Staggered Glass Tile Backsplash, Track Light, Soft-Close Drawers & Undermount Sink W/ Pullout Faucet. The parking and locker are not included. Parking is available for purchase. (id:60365)
13 Raithby Crescent
Ajax, Ontario
Welcome To This Stunning 2-Bedroom, 1-Bathroom Newly Built Legal Basement Apartment Located In One Of Ajax's Most Desirable Neighborhoods. Great Location!! Features : Bedrooms: 2 Spacious And Bright Bedrooms Bathroom: 1 Fully Equipped And Stylish Bathroom. Location Highlights : Close To Shopping Plazas And Grocery Stores Proximity To Major Schools And Educational Institutions Easy Access To Restaurants And Public Transit Steps From Parks And Walking Trails, Minutes To Major Highways Including 401, 407, 412, Go Station, Steps To Park & Amazon. Don't Miss The Opportunity To Live In This Prime Location With Everything You Need Just Moments Away. Schedule Your Showing Today! Lease For BASEMENT ONLY, 1 PARKING SPOT, TENANTS TO PAY 30% OF UTILITIES. (id:60365)
516 - 39 Pemberton Avenue
Toronto, Ontario
**Gorgeous Clean & Lovely Unit At Yonge/Finch**24 Hours Security And Concierge **Prime Location North York ** Direct Underground Access To Subway And TTC- Go Bus **Balcony** Utilities( hydro, heat** Single Family Residence To Comply With Building Declaration & Rules. Included**Parking**Locker**Balcony **Ensuite Laundry**No Smoking of Any kind** No Pets of Any Size **Brand new Kitchen Appliance and Flooring. Building amenities include 24 Hours concierge, exercise room, party room & visitor parking. Steps to all amenities, parks, shops & schools. No Pets, No Smoking & Single Family Residence To Comply With Building Declaration & Rules. (id:60365)
718 - 629 King Street W
Toronto, Ontario
Welcome to 629 King St In The Heart Of Everything In Central King Street West.This Modern Open Concept Condo Features: Floor-To-Ceiling Windows, Bright And Sunny Views, Sleek Gourmet Kitchen, Spa-Like Bathroom And New Flooring Throughout. Also In The Same Building As Lavelle With Lounge Bar, Dining Room, Outdoor Pool And Cabanas. World Class Restaurants, Shopping, Entertainment, Lake And Fashion, Financial Districts. Ample Storage And Locker Included. (id:60365)

