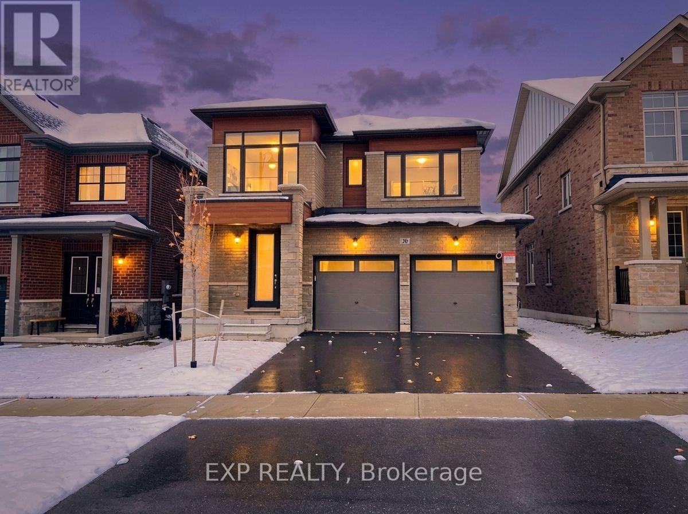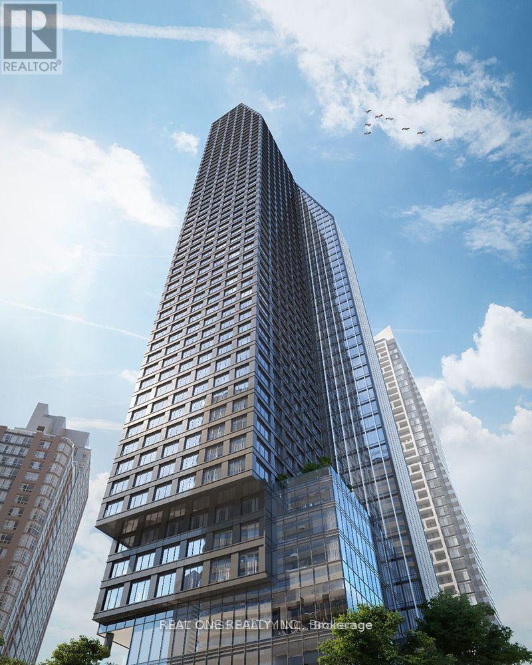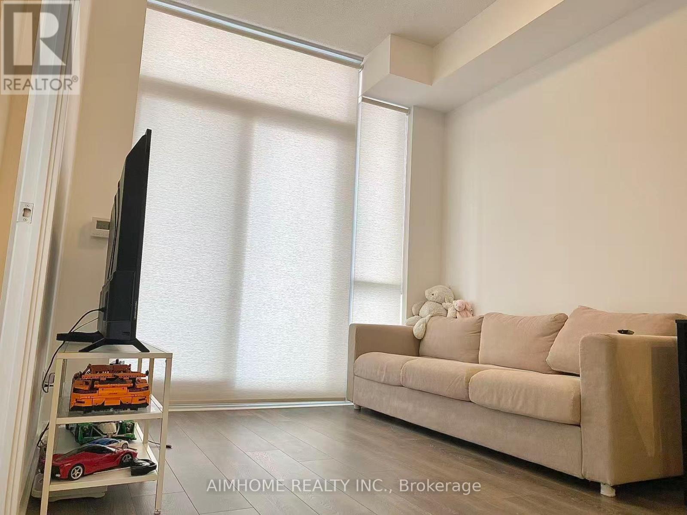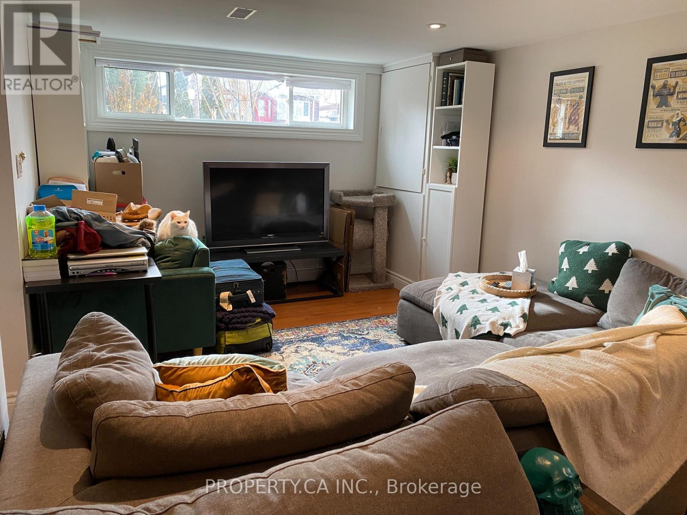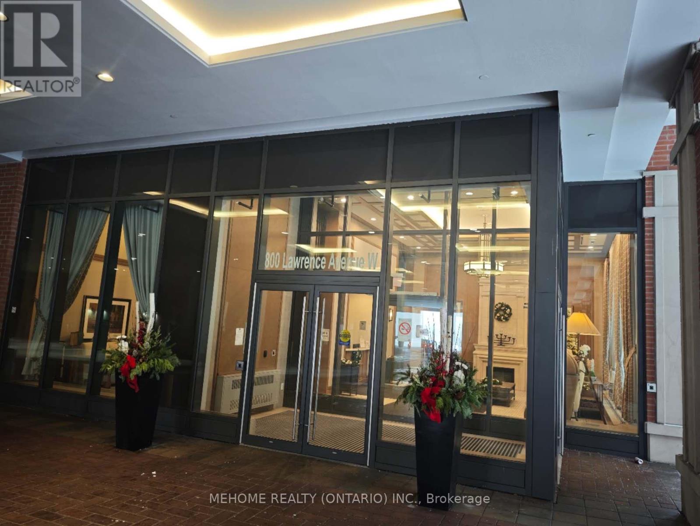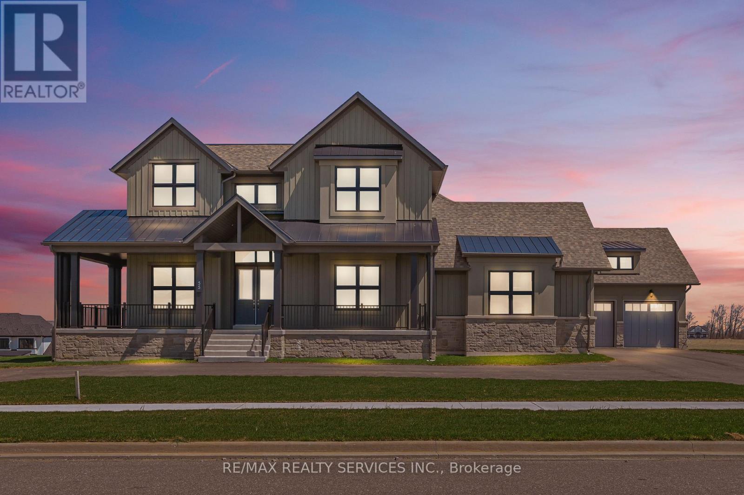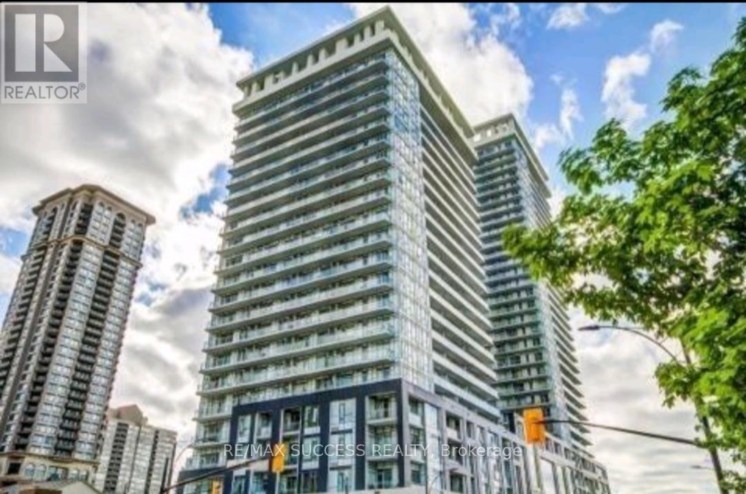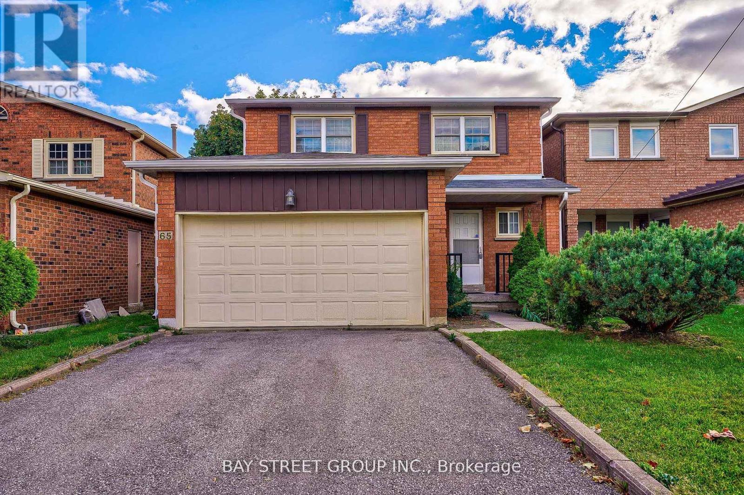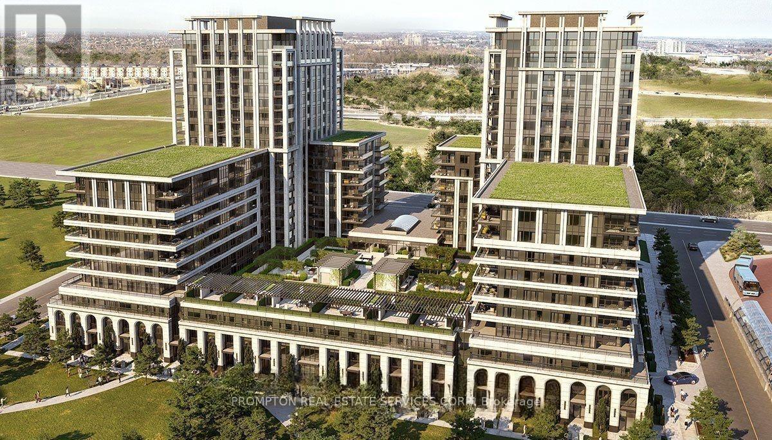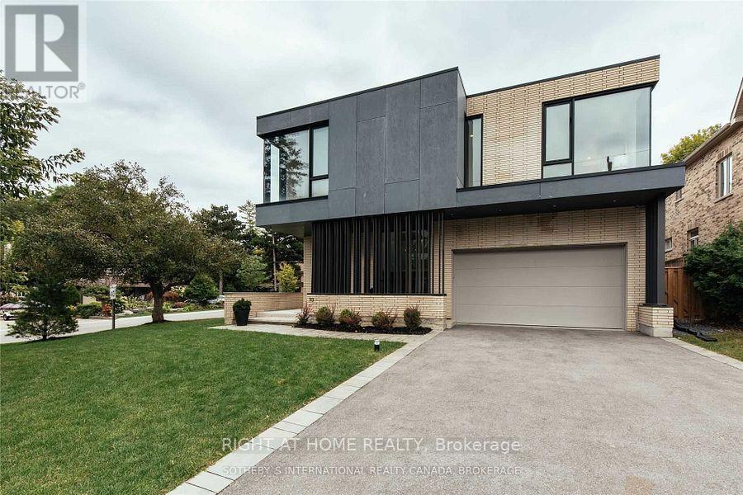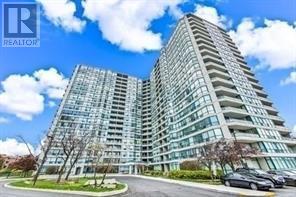20 Daffodil Road
Springwater, Ontario
*Newer Built "Geranium" Midhurst Valley Premium Single Detached Home In Springwater (Minesing) - Simcoe Region. Featuring 4 Bedroom 4 Baths + Huge Unspoiled Basement. This Clean & Bright 2 Storey Home Boasts a Spacious ~2500 Sqft Open Concept Floor Plan On Main W/ Generous Sized Family Room, Cozy Gas Fireplace, Gleaming Hardwood Floors Throughout. All Stainless Steel Appliances In Kitchen W/ Breakfast Area Walkout To Large Backyard Deck. Grande L-Shaped Family Size Kitchen W/ Centre Island, Artisan Sink And Shining Granite Counters. Upstairs Shows 4 Spacious Bedrooms, Ensuite Jacuzzi Tub W/ Sep Shower and Double Sinks. Ample Lots Of Storage, 4+ Car Parking & Direct Garage Access. Unspoiled Basement With Bath / Kitchen Rough-In With Extended Egress Windows And Lots of Free Space, En-suite Laundry Conveniently On Main. Minutes To Transit, 7 Minutes Drive To Snow Valley Ski Resort & 20 Min To Horse Shoe Valley + Top Amenities, Elementary And Secondary Schools, Shopping & Nature Parks - Perfect For Summer Waterfront Leisure Enthusiast - Lake Simcoe & Wasaga Beach Within Reach. ~12 Mins Access To Hwy 400 +1.5Hr Drive To Toronto. Clean And Vacant W/ Flexible Possession - TURNKEY Opportunity, Excellent For First Time Buyers, Growing Family Or Investors Looking For Their Next Dream Come True! *Some Images Virtually Staged. Book Your Showing Today!!.. (id:60365)
1436 Tomkins Road
Innisfil, Ontario
Discover exceptional value with this beautifully updated, separate-entrance basement apartment featuring 2 spacious bedrooms and 2 modern 3-piece bathrooms-perfect for roommates, couples, or small families looking for comfort and privacy. This bright, newly renovated space offers a functional layout, updated finishes throughout, and a clean, contemporary feel from the moment you walk in. Enjoy your own private entrance, two dedicated parking spots, and a quiet residential setting while still being close to Innisfil's amenities, parks, and commuter routes. Move in before the holidays and settle into a place that feels like home right away. A fantastic rental opportunity at a great price-don't miss it. (id:60365)
4316 - 8 Wellesley Street W
Toronto, Ontario
BRAND NEW Luxury condo at 8 Wellesley West, 2 bed + 2 bath South & West CORNER UNIT Condo in the heart of downtown Toronto,directly on Yonge Street and close to everything that matters, Steps to Wellesley Subway Station, University of Toronto, Toronto Metropolitan University, Financial District, Yorkville, restaurants, shopping. Modern kitchen with high-end built-in appliances and stone countertops. 24-Hour Concierge, State-Of-The-Art Fitness Centre, Rooftop Terrace With BBQs And Lounge Areas, And Elegant Party/Meeting Rooms. (id:60365)
219 - 36 Forest Manor Road
Toronto, Ontario
Condo Apartment With 1 Bedroom East View. Steps To Subway, Fairview Mall, Ttc Bus Terminal. Direct Transit To U Of T, York University, And Downtown Core. Community Centre And School Just On The Side Of The Building. 1 Min Drive To Hwy 404 And 401. (id:60365)
Lwr Lvl - 1067 Edgeleigh Avenue
Mississauga, Ontario
Lowel level of a solid brick bungalow in the quiet Lakeview neighbourhood. Enter through your private entrance and be greeted by wide windows allowing ample natural sunlight. Bright, updated interior with potlights and hardwood throughout. No carpet! Includes 2 proper bedrooms, each with a window. Have A Car? There are TWO Parking Spaces! No Car? You're A 2 Min Walk To The Bus Stop And 2 km From Long Branch GO Station! Steps to the lake and the waterfront trails (about 5-10 minutes). Quick access to everyday essentials: No Frills (6 minutes) and Costco (12 minutes). (id:60365)
914 - 800 Lawrence Avenue W
Toronto, Ontario
Welcome To Treviso I Condos. Bright 2 Bdr & 2 Full Size Baths South East Exposure Corner Unit(755 Sq F), Open Concept, Functional Split Layout & A Huge Balcony. Suite Features Stainless Steel Appliances, Floor To Ceiling Windows And Laminate Floor Throughout. Minutes To Lawrence Subway, Yorkdale Mall. Entertainment, Restaurants, Public Transport, Park, Schools, Close To 401 & Much More. (id:60365)
55 William Crisp Drive
Caledon, Ontario
Elegant Estate Home in Prestigious Community. Welcome to this Premium Estate home, offering the perfect blend of luxury, comfort, and convenience. This Home features soaring 10'' ceilings on the main floor, 9'' ceilings on the second floor and basement. As you step inside, the space welcomes you with an open-to-above ceiling, creating an airy, expansive feel that's rarely found in lower levels. Multiple features like 24x24 ceramic tiles, rich hardwood floors, Pot lights, etc. As you walk in to Office space greets you, offering a quiet and bright environment perfect for productivity. Separate living room, thoughtfully designed for both elegance and comfort with refined finishes, coffered ceiling, Large windows & a wet bar area, complete with custom cabinetry and a stylish sink. The gourmet kitchen is a chefs dream, with extended cabinetry, built-in appliances, and a walk-in pantry. The main floor includes two bedrooms thoughtfully designed for elderly parents Master bedroom boasting a luxurious 5-piece ensuite, walk in huge Closet. Entertain with ease in the open-concept great room and formal dining area, where soaring ceilings-rising to approx. 20 feet create a dramatic and inviting atmosphere. Conveniently located laundry area in the mudroom, complete with custom cabinetry for ample storage. The second floor features three generously sized bedrooms, providing comfort and privacy for family and guests. One bedroom is served by a convenient 3pc bath, while the remaining bedrooms share a spacious 4 pc bath, ensuring everyone's needs are met. In addition, a 2nd laundry area on the 2nd level adds ease and efficiency to daily living. Discover an unfinished walkout basement that's brimming with potential. Outdoor enthusiasts will appreciate the private patio with fireplace and lush surroundings. Convenience is assured with a four-car garage and additional Appx 10 parking for guests. Massive 174.05 x 197.04 Ft Lot Nearly three quarters Acre Of Usable Space, Great Location. (id:60365)
408 - 365 Prince Of Wales Drive
Mississauga, Ontario
- Stunning 1+1 Corner Suite - Heart of Square One. Limelight Downtown Mississauga - Everything at Your Doorstep- Steps to Square One Mall, Celebration Square, Cineplex, dining & shopping - Minutes to Sheridan College, Living Arts Centre & Central Library- Close to GO Transit & major highways - Award-Winning Limelight Building - Resort-style amenities- Amenities level unit - no elevator needed Bright & Spacious Corner Suite huge 781 sq ft with 11-ft ceilings- Floor-to-ceiling windows, excellent natural light- Brand new flooring & stainless steel appliances- Rare 292 sq ft Wraparound Balcony- Perfect for relaxing, entertaining, kids or pets Large Den = 2nd Bedroom or Office Includes 1 Parking Exceptional space, location & lifestyle - Book your showing today! Immediate move in. Fully furnished OPTION available - That includes all utilities - including Internet. (id:60365)
65 Michener Crescent
Markham, Ontario
Spectacular 2 Car Garage 4 Bedroom Home In Stunning Neighborhood Within Highly Ranked Markville S.S District! Hrdwd Flr Thruout Main&2nd Flr,C/Living&Dining Rm,Brkfst Area W/O To Yard,Large Prim Bdrm W/4Pc Ensuite&Large W/I Closet.Great Location,Step To Roy H.Crosby P.S,Walking Trails,Milne Dam Conservation Park,Markville Ss,Mins To Hwy 7/407,Markville Mall, Go Train. (id:60365)
305 - 9 Clegg Road
Markham, Ontario
Bright & spacious 1 bedroom plus den with 2 full baths. North-facing unit with a highly functional layout. The separate den with sliding door can be used as a second bedroom. Features an open-concept living area and an open balcony with plenty of natural sunlight. Enjoy 24-hour concierge and great building amenities. Steps to public transit and minutes to Highways 404 & 407. Close to supermarkets, restaurants, banks, and many more conveniences. Includes 1 parking (id:60365)
93 Meadowview Avenue
Markham, Ontario
Designed By Peter Vishnovsky, This Home Offers 4,000+ Sqft Of Finished Living Space Connected By An Open Plan. "LOT OF WINDOWS". A Spectacular Modern Residence That Embodies Thoughtful Design Effortless Function. Natural Light Sweeps In Through Expansive Floor To Ceiling Windows & Skylights Creating Indoor/Outdoor Connections + A Calm Atmosphere. Adaptable Living/Dining Area Is Anchored By Minimalist Streamlined Kitchen W/ Custom Millwork & Caesar stone Counters + Walkout To Backyard Spacious Bdrms W/ Ensuites, Incl Prim Bdrm W/ Floor To Ceiling Window, 5 Pc Ensuite. Open Den Adjacent To Atrium. Light Filled Lower Level Offers Flex Living Space For Work, Rest & Play, 4th Bdrm+3 Pc Bath & Walkout. Steps To Schools & Amenities (id:60365)
1217 - 4725 Sheppard Avenue E
Toronto, Ontario
Welcome To Unit 1217 At The Riviera Club II By Tridel In Toronto. Spacious, Sun-Filled, 1 Bedroom + Sunroom With Southeast Views. Good size Sunroom Can Be Used As 2nd Bedroom, Big Size Laundry Room adds a lot of storage space. Walk Out To Balcony From Living/Dining room And Sunroom. Convenient Location, steps to TTC and future subway station. Easy Access To 401, Minutes drive to STC, U of T Scarborough campus. Great Amenities, Concierge, Indoor & Outdoor Pools, Tennis Courts, Billiard Room, Sauna, Gym. (id:60365)

