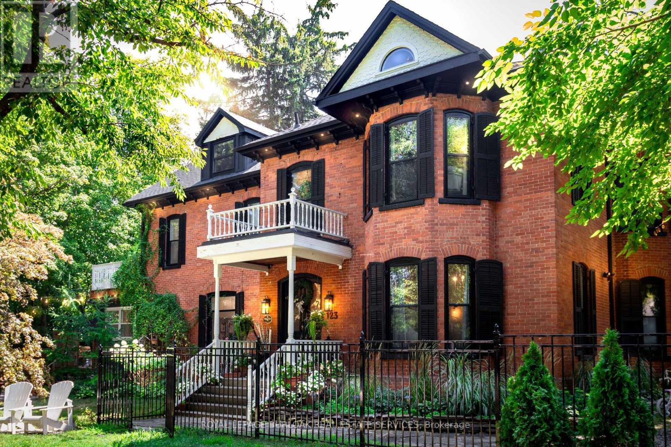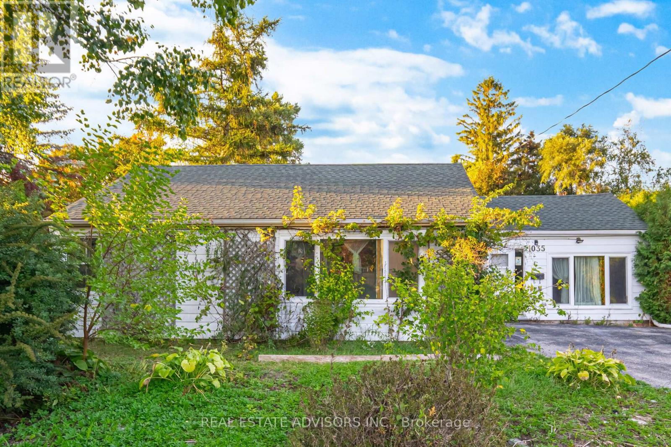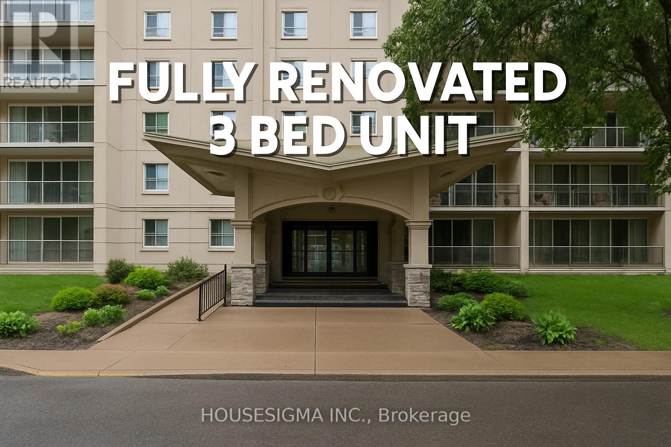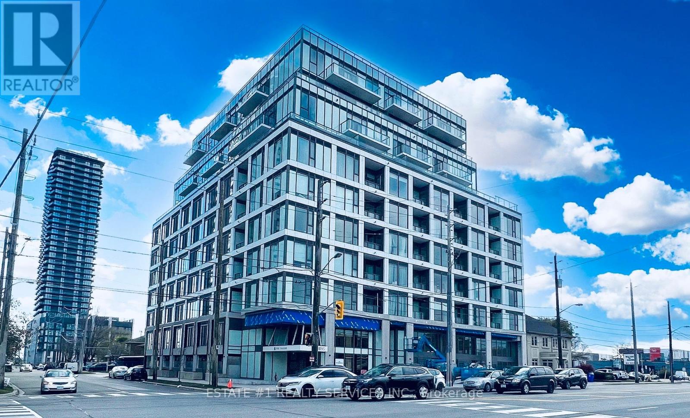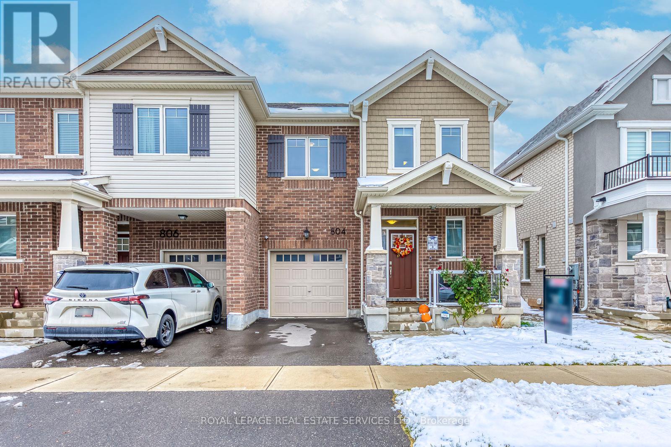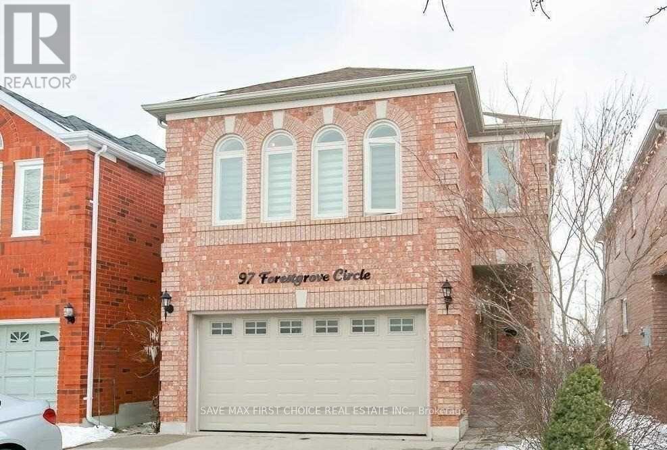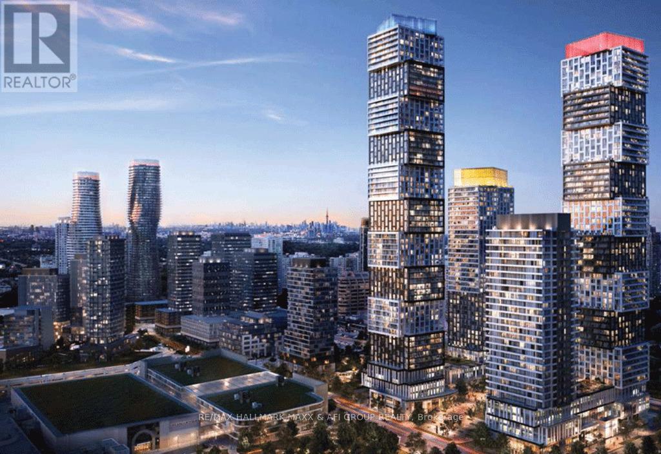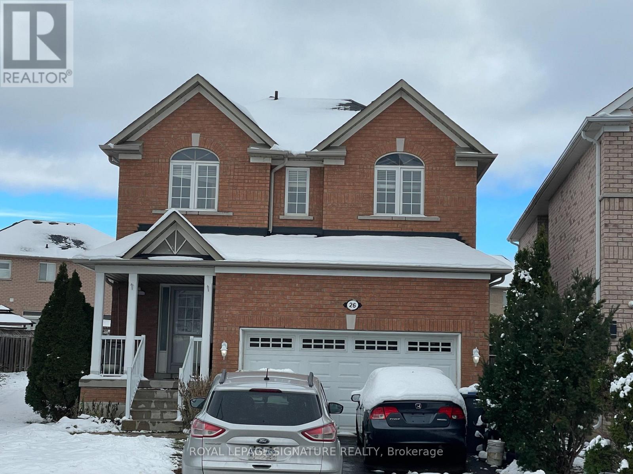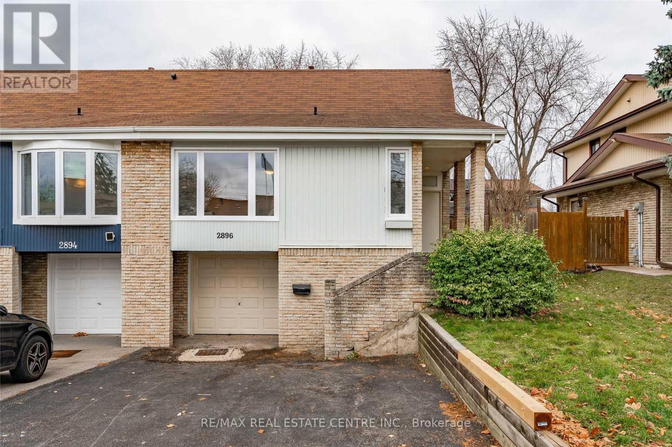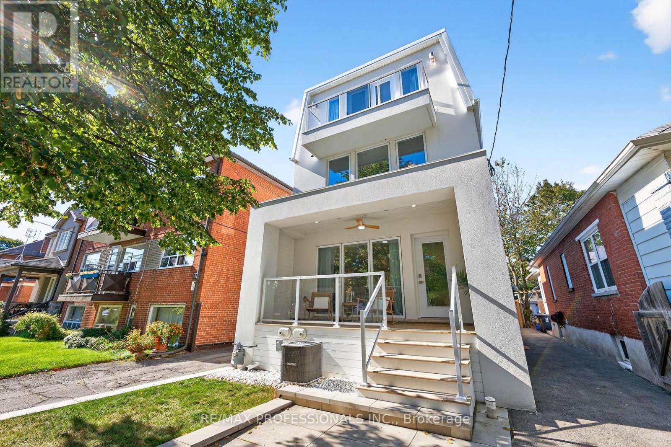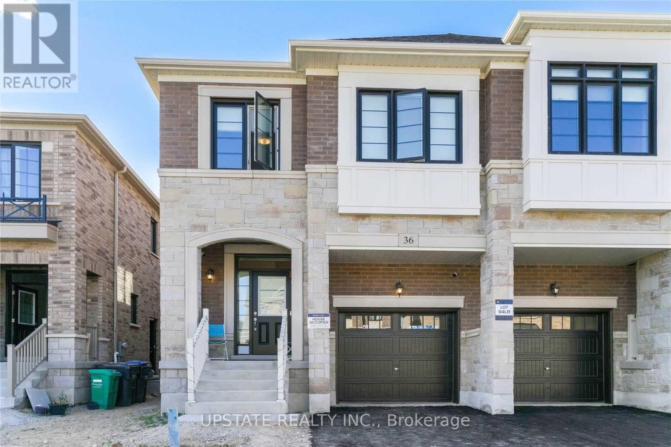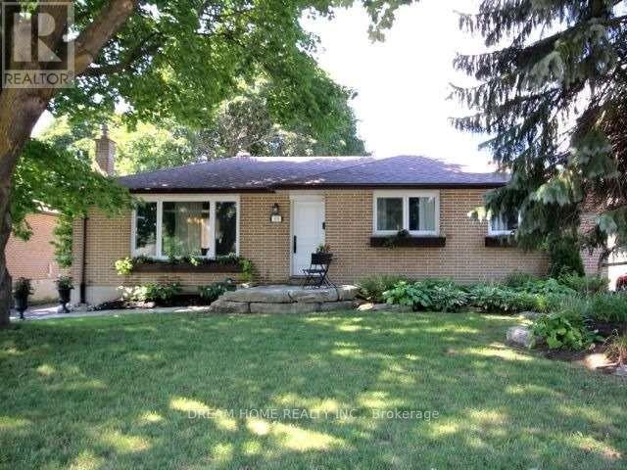123 Main Street W
Grimsby, Ontario
The Dolmage House, a historic Grimsby landmark surrounded by mature trees & nature. Built in 1876 by a local businessman for his wife & 3 daughters, this Italianate Victorian home blends timeless charm w/ modern luxury. The original double red brick walls are structurally sound &highly insulating, offering the perfect balance of character & warmth. The new flagstone pathway leads you to this 4-bed, 4-bath home spanning 3644 sq ft of thoughtfully designed space. Enter to a bright living area & an elegant dining room w/ pot lights, chandeliers, a century upright piano & heritage-style gas fireplace. Heart of the home is the remodeled modern farmhouse kitchen, featuring an oversized island, reclaimed barn wood elm floors, GE range oven, Bosch fridge, & Perrin & Rowe English Gold faucet. Adjacent is a mudroom/main-floor laundry w/ heated floors, built-in shelves, & a convenient powder room. Upstairs, the grand primary suite has 5 B/I closets & a 4-pc ensuite w/ a double vanity & curb-less glass shower. 2 oversized bedrooms w/ bay windows and spacious closets offer comfort, 1 of them w/ a Victorian coal fireplace. Third-floor loft retreat includes space for an extra bedroom luxurious 3-pc bathroom w/ a clawfoot tub. Century-old speakeasy wine cellar, featuring wood beams, & a bespoke wood wine rack originally made for a local winery. Outside, enjoy new Arctic Spas wi-fi enabled saltwater hot tub, wrought iron & wood fencing, 2 enclosed yards, & a Muskoka-style fire pit. Refurbished spiral staircase, originally made for the candle coal factory in Grimsby, leads to a rooftop terrace w/ escarpment views. 7-car parking area & room for a garage. Located in a top school district, enjoy immediate access to the Bruce Trail, 40 Mile Creek Pedestrian Bridge, & a public pool across the street. Historic Downtown Grimsby is just a 7-min walk. Updates include a new roof, tankless water heater, upgraded electrical panel, & new storm windows, blending heritage w/ energy efficiency. (id:60365)
1035 Gorham Street
Newmarket, Ontario
A rare opportunity in a sought-after neighborhood! This well-kept bungalow sits on a massive lot 75.08 x 211.5 feet , ideal for developers or investors looking to capitalize on its size and location. Whether you choose to move in, rent out, or redevelop, the possibilities are endless. The home features a functional layout and a separate entrance to the basement, making it perfect for multi-generational living or income potential. it offers easy access to Hwy 404 and is within walking distance to top-rated schools, restaurants, and everyday amenities. The spacious private driveway provides ample parking, and newer windows add to the appeal. Whether you're an investor, builder, or searching for your forever home, this property checks all the boxes. It is being sold "as is", "where is." (id:60365)
305 - 6400 Huggins Street
Niagara Falls, Ontario
New Listing! Fully Renovated 3-Bedroom Condo in prime Niagara Falls.Rarely offered 3-bedroom, 2-bathroom condo with 1,051 sq. ft. of stylish living space in prime location. This turnkey home has been fully renovated in 2024, featuring a modern kitchen with quartz countertops, refreshed bathrooms, fresh paint, and an upgraded electrical panel.Additional features include updated plumbing, brand-new flooring, Italian ceramic tiles, new appliances, and a new AC unit add even more value and comfort. Enjoy the convenience of ensuite laundry and 1 parking space included.Condo fees cover water, heat, building insurance, and common elements, offering exceptional peace of mind. Minutes from shopping, dining, entertainment, and major highways-perfect for families, professionals, or downsizers. Move-in ready-don't miss this rare opportunity! (id:60365)
703 - 1195 The Queensway
Toronto, Ontario
*Rare find ***3 bedroom which includes 2 bedroom plus 1 Den at Tailor Condos around 950 Sqfeet living space of by Award-Winning Marlin Spring - South Etobicoke.The Tailor Condos, a contemporary 10-storey boutique building located at 1195 The Queensway. Discover modern living at Tailor Condos, a boutique residence by award-winning Marlin Spring in the heart of South Etobicoke. This bright and spacious 3-bedroom (2 + 1 den), 2-bath suite offers a perfect blend of comfort and contemporary design.Featuring floor-to-ceiling windows, the unit is filled with natural light, creating an inviting and airy ambiance. The modern kitchen boasts stainless steel appliances, sleek cabinetry, and ample counter space-ideal for everyday living and entertaining.Enjoy exceptional convenience with the gym, library, and party room located on the same floor as the unit. The building also offers premium amenities including: 24-hour concierge & parcel room Pet wash station Stylish lounge with event space and outdoor access Rooftop terrace with BBQs and dining areas-perfect for relaxing or entertainingPerfectly situated with easy access to major highways (Gardiner Expressway & Hwy 427), TTC transit, Kipling GO & subway station for quick downtown access. Nearby conveniences include Costco, Sherway Gardens, grocery stores, restaurants, and cafés.Experience a vibrant, connected lifestyle surrounded by parks, schools, and fitness centres-everything you need, right at your doorstep.Don't miss this rare opportunity to own a stunning suite in one of Etobicoke's most sought-after communities. (id:60365)
804 Aspen Terrace
Milton, Ontario
Welcome to this Stunning Freehold Premium End-unit Townhouse with Semi-detached appeal offers side access to good-sized backyard with new fence (2022). This beautifully Modern Mattamy home open-concept main floor w/ Sun-Filled Living Spaces, creating bright and welcoming spaces throughout the day with soaring 9-foot ceilings with Spacious Bright Great Room and internal access To Garage featuring potential separate entrance to the extra Hight basement. Gourmet Kitchen with Luxury Upgrades - Quartz countertops, upgraded cabinetry, gas range, built-in microwave in island, upgraded deep sink, double-door fridge, and designer light fixtures create a chef's dream space. this home is move-in ready with premium finishes. Second floor presented the Master Bedroom with Ensuite with refined finishes And Walk-in Closet. Two additional generously sized bedrooms and convenient upper-level laundry offer both style and function for the modern family. Located in family Friendly Community - Cobban is one of Milton's newest quiet neighbourhoods, excellent infrastructure, and a strong sense of community among young families. Walking distance to Nearby Cedar Ridge Public School-Brand new state-of-art elementary school, opened 2024, featuring modern learning spaces indoor & outdoor. Steps away to Cobban new park , this 3.7-acre park features a splash, sports fields, and open green spaces where kids love to play year-round. It's become the heart of the community. Convenient Shopping & diverse dining options - Metro and FreshCo, Shoppers, banks and many more in the nearby plaza. Seamless Commuting & Ultimate Convenience - The newly widened Britannia Road connects directly to Highways 401 &407 for effortless GTA commuting or public transportation along with Milton GO Station. The attached Feature sheet includes a long list of upgrades and features for this amazing house. (id:60365)
97 Forestgrove Circle
Brampton, Ontario
Welcome To This Beautiful Three Bedroom Detach Home In The Prime Neighborhood Of Brampton Close To Everything. Home Comes With Brand New Appliances, New Flooring, New Kitchen, Pot Lights, Freshly Painted. Located Steps To Schools, Transit Hub, Shopping, Amenities & Two Conservation Areas. Commuter Friendly Location, 5 Mins To Hwy 410. Laundry On Main Level. 3 Parking Spots (id:60365)
2402 - 4015 The Exchange
Mississauga, Ontario
Welcome to your sky-high sanctuary in the sky! This exceptional brand-new corner unit, crafted by renowned builder Camrost Felcorp, resides on the 24th floor, offering a spectacular bird's-eye panorama of the city. Inside, find a sleek 2-bedroom, 2-bathroom layout designed with buit-in appliances for contemporary living.The vibrant heart of Downtown Mississauga is your backyard, with Square One Shopping, Celebration Square and gourmet restaurants just steps from your door. Embrace a lock-and-leave lifestyle with unparalleled access to transit, Sheridan College and UTM. Your new life awaits! (id:60365)
26 Mario Street
Brampton, Ontario
House For Sale or Trade... Prime Location!! An incredible opportunity in one of the most sought-after pockets of the city, surrounded by multi-million-dollar homes. Nestled on a wonderful street with an extra-deep lot 40 x 130 ft lot, this property is just steps to Hwy 50 , shops, and endless amenities. This spacious 2-storey home with great potential offers the perfect canvas for investors, builders, or creative homeowners looking to transform it into their dream residence. Whether you choose to renovate, update, or design a brand-new custom build, the possibilities here are endless. A rare find in such a prime location-this property combines convenience, charm, and opportunity all in one package! (id:60365)
2896 Arvida Circle
Mississauga, Ontario
Decent oversized upper unit of a semi-detached home in a highly desirable neighbourhood! No stairs in the house and 2 Full Washrooms !! Bright and spacious with an open concept living and dining area, a modern white eat-in kitchen featuring onyx quartz countertops and stainless steel appliances, plus three generously sized bedrooms and a stylish bathroom with semi-ensuite access to the primary. Walk out to a large backyard perfect for gardening or outdoor enjoyment. Excellent location with quick access to Hwy 401/403/407, minutes to Meadowvale Town Centre, and within 10 minutes to two GO Stations, Walmart, Tim Hortons, McDonalds, and the upcoming brand-new Costco. Surrounded by parks and trails, this home combines comfort, convenience, and lifestyle! (id:60365)
22 Ninth Street
Toronto, Ontario
Stunning 3-Story Beach House-Inspired Home, Completely Rebuilt in 2023! This one-of-a-kind residence in New Toronto's Lake-Side community offers 3 spacious bedrooms, 4 beautifully designed bathrooms, and a perfect blend of modern luxury and warm charm. The open-concept main floor features a sun-filled living space and a chef's dream kitchen with a large family island, premium stainless-steel appliances, integrated built-in dishwasher, countertop stove with commercial-grade hood vent, and built-in wall oven & microwave. Elegant undermount and glass cabinet lighting, along with ample storage, make this kitchen an entertainer's delight! Step outside to a large back deck and garden with a built-in Hydropool Swim Spa, creating a private backyard oasis ideal for relaxation or gatherings. The 2nd level boasts two large, light-filled bedrooms with generous closets, a modern 4-piece bath, and convenient laundry. Retreat to the entire third level, exclusively designed as a private Primary Suite featuring a sun-drenched bedroom with an electric fireplace, balcony overlooking the treed neighborhood, and a luxurious 5-piece spa ensuite with a soaker tub, crystal chandelier, double sinks with light-up anti-fog mirrors, and a separate shower with elegant glass Tiffany tile. Enjoy instant privacy with a custom remote blind! Glass & steel railings throughout add a sleek, contemporary touch. The finished basement offers a separate entrance, kitchen area with rough-in for a stovetop & hood vent, spacious recreation room, 3-piece bath, fourth bedroom, and rough-in for additional laundry-perfect for guests or in-law/rental suite potential! Complete with a garage for storage! Steps to beautiful parks, trails, schools, shopping, transit (TTC & GO), and so much more, this fully rebuilt home is truly turnkey and ready for you to move right in and start living your life by the lake! (id:60365)
36 Hubbell Road
Brampton, Ontario
Experience the perfect blend of modern design, comfort, and convenience in this exceptional semi-detached home by Great Gulf. Elegant, thoughtfully crafted living space. From the moment you step inside, you'll be impressed by the bright, open-concept layout, gleaming hardwood floors, and abundant natural light that flows throughout every room, creating an inviting and spacious atmosphere. The main level features a seamless flow between the living, dining, and kitchen areas-ideal for both everyday living and entertaining. The gourmet kitchen boasts stylish cabinetry, high-end finishes, and ample counter space for culinary creativity. The family room is warm and welcoming, perfect for cozy evenings or hosting guests. Upstairs, discover generously sized bedrooms, including a luxurious primary suite complete with a walk-in closet and a spa-like ensuite designed for relaxation. Each bedroom offers comfort and privacy, making this the perfect home for growing families or professionals seeking space and style. Adding to its incredible value, this property includes a fully finished 2-bedroom legal basement apartment - ideal for extended family, guests, or as a great income-generating opportunity. Located in a prime and highly desirable neighborhood, this home provides easy access to Highways 401 and 407, making commuting a breeze. You're just steps away from shopping plazas, grocery stores, major banks, restaurants, and everyday essentials, with top-rated schools, beautiful parks, and boutique shopping nearby. For leisure and entertainment, the Toronto Premium Outlets are only 10-15. Combining luxury, functionality, and unbeatable convenience, this Great Gulf masterpiece truly offers everything you need for modern family living. Don't miss the opportunity to call this stunning property your next home - where quality meets lifestyle in the heart of a vibrant community!minutes away. (id:60365)
110 Johnson Street
Barrie, Ontario
Beautifully Renovated 4-Bedroom Detached Bungalow In Barrie's Desirable East End! Featuring A Bright Open-Concept Kitchen And Family Room With A Custom Wood Island And Rustic Barn Board Countertop, This Home Combines Modern Comfort With Timeless Charm. Located Minutes From Johnson's Beach, Georgian College, Royal Victoria Hospital, Parks, Schools, And Shopping, Offering The Perfect Blend Of Convenience And Style In A Quiet, Family-Friendly Neighborhood. (id:60365)

