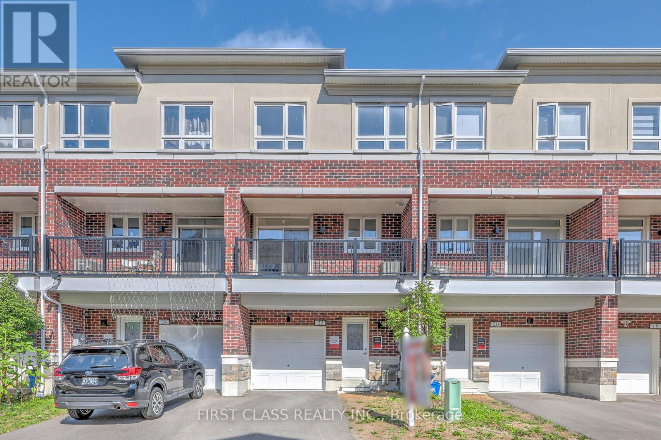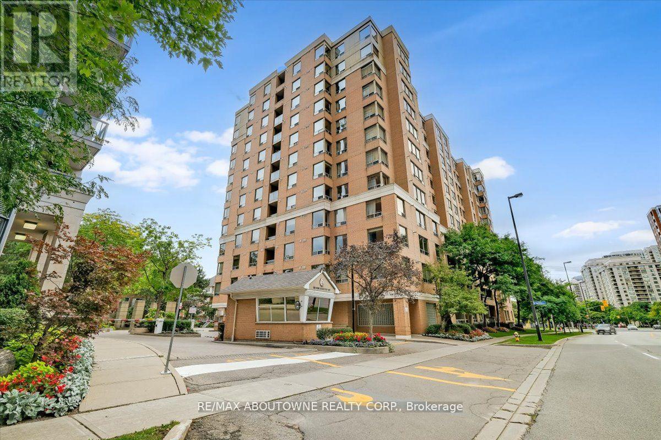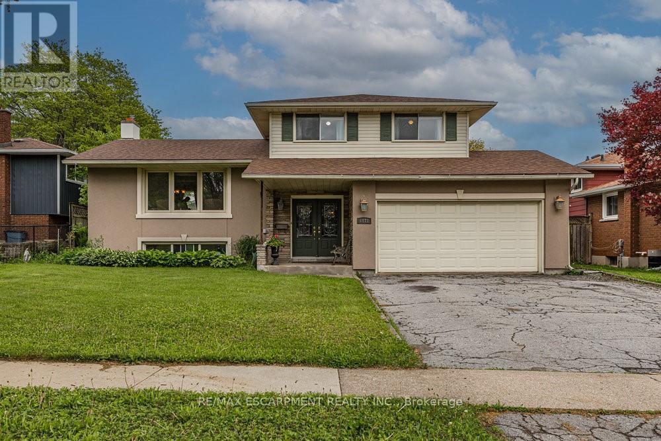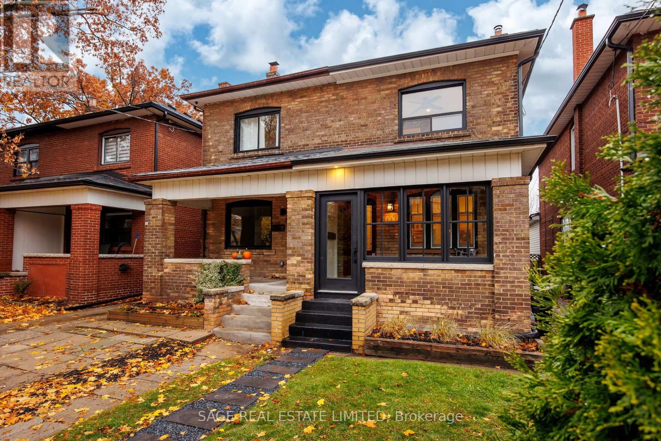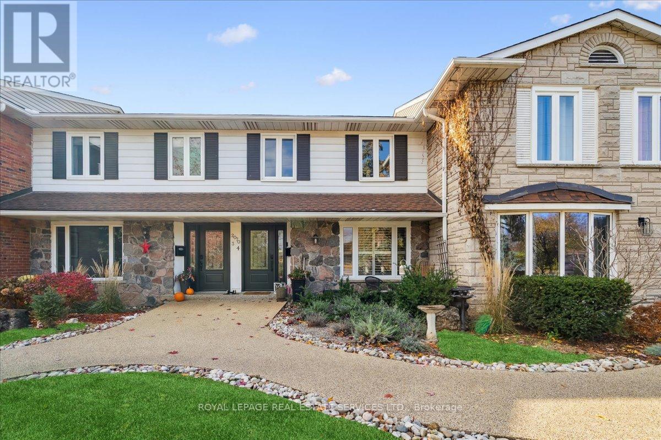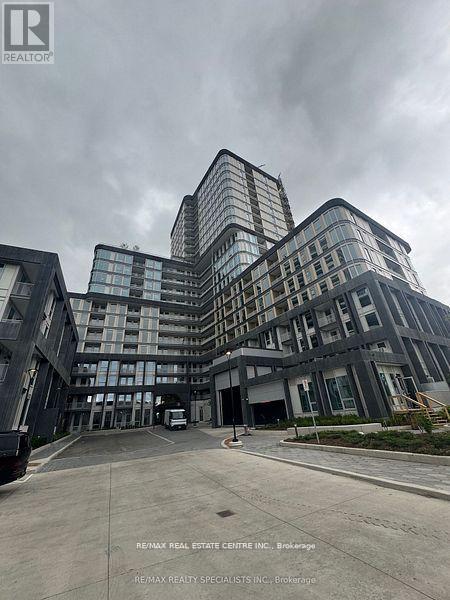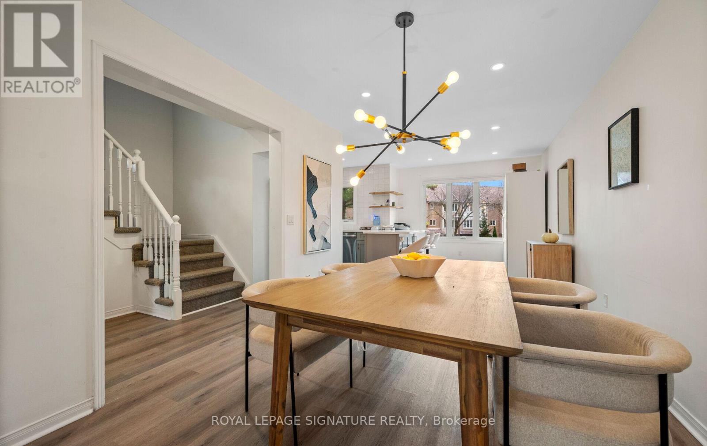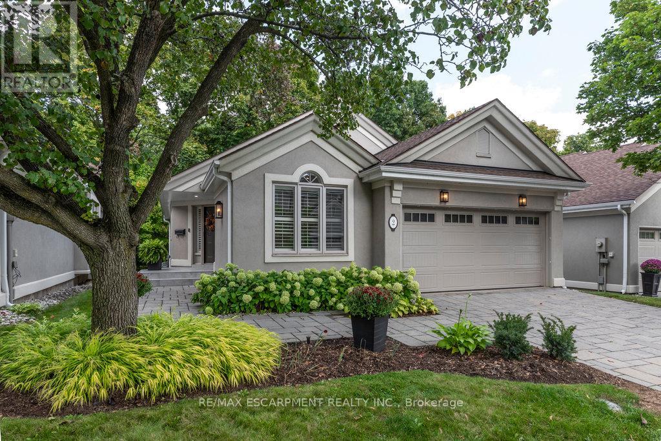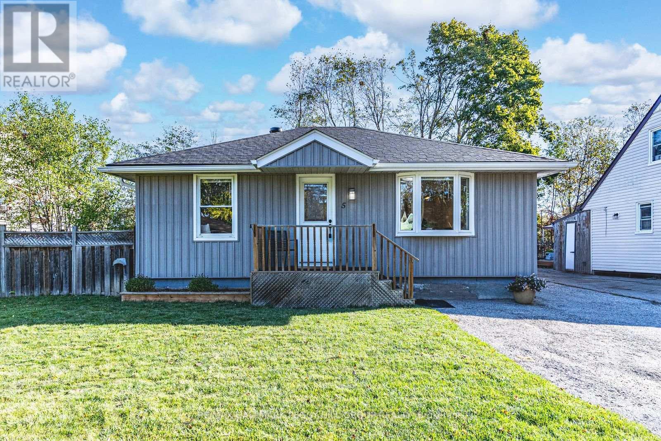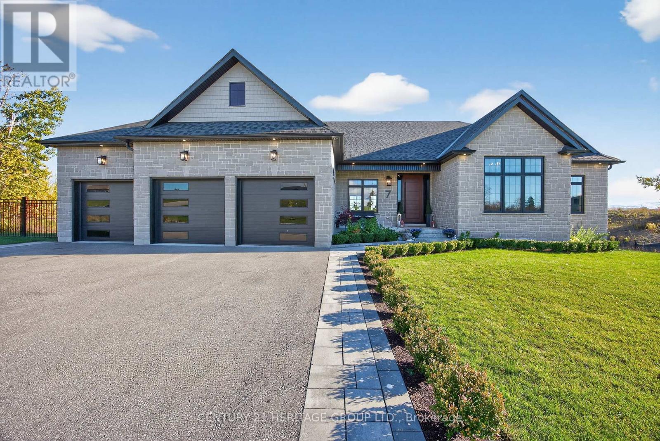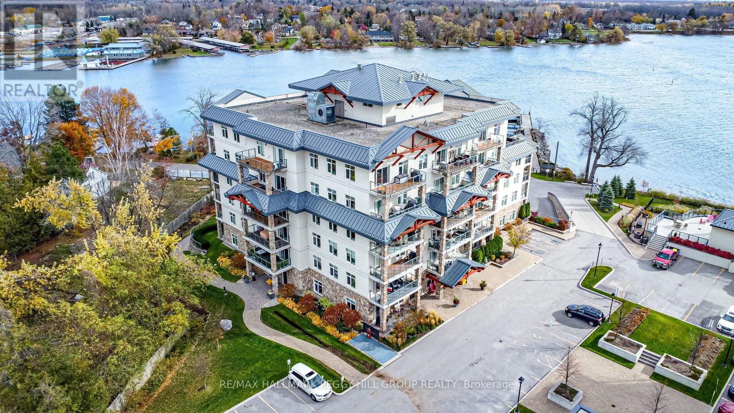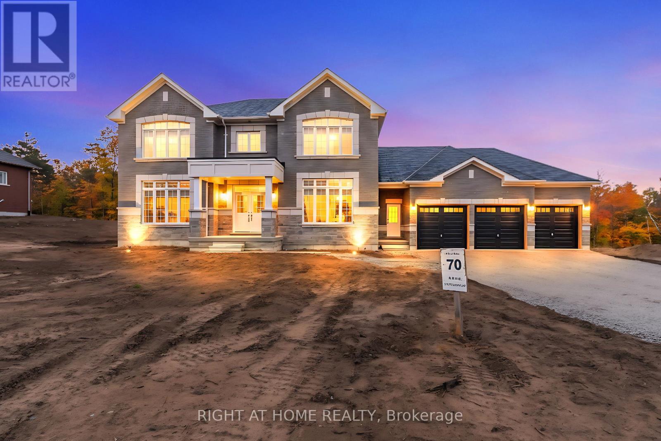22 Massachusetts Lane
Markham, Ontario
Gorgeous, Warm, and Inviting Three-Year-Old Freehold Townhouse, Sun-Filled 3 Bedrooms Townhouse In The Well-Sought After Wismer Neighborhood! Open Concept With Functional Layout! Hardwood Floors throughout, Stainless Steel Appliances, and new light fixtures. Primary Bdrm With 4/Pc Ensuite! Great Location! Top Community, Top Ranked Bur Oak S.S., And Donald Cousens P.S. Minutes To Park, Schools, Plaza, Mount Joy Go Station, Public Transits, And Supermarkets, And More! (id:60365)
302 - 88 Grandview Way
Toronto, Ontario
Welcome to this Luxurious Tridel Condo With 24hr gatehouse security. Bright & spacious 1+1 bedroom 1 bath with great layout. Generous size bedroom has large closet and 4 pc ensuite bath. Central location can't be beat just steps to ttc, supermarket, parks, restaurants, & subway. Best Rank School McKee Public School & Earl Haig Ss. (id:60365)
6871 Corwin Crescent
Niagara Falls, Ontario
Welcome to this charming home in the Corwin area, one of Niagara Falls' most desirable, mature neighbourhoods. Set on a generous lot with a fenced yard and offering over 2,000 sq ft of total living space, this property features a spacious, functional layout ideal for growing families. The large open-concept kitchen, living, and dining areas are perfect for both everyday living and entertaining. With multiple bedrooms, a sizeable garage, and ample storage throughout, there's room for everyone-and everything. Your lower level has built in entertainment unit and plenty of natural light. Newer upgrades include roof, air conditioner and furnace. Located near top-rated schools, parks, dining, and countless local attractions, this is Niagara living at its finest! (id:60365)
837 Windermere Avenue
Toronto, Ontario
Character You Can Feel, Comfort You Can Count On! There's a certain kind of home that just feels right the moment you walk through the door. It's not about flash or size-it's about warmth, quality & subtle charm of thoughtful design. Renovated in 2021, it offers the rare blend of preserved character & fully modernized comfort, w/ every essential updated, from wiring & furnace to central air. Before you even cross the threshold, the experience begins on the inviting front porch which doubles as a mudroom, a thoughtful touch that adds much needed everyday function. The main floor flows w/ natural light & intuitive design. The front living room is a welcoming retreat, anchored by a fully functioning wood-burning fireplace that adds both ambience & authenticity. Adjoining dining area flows easily into the renovated kitchen, which has been fully reimagined for modern life. With sleek cabinetry, stone counters, and quality appliances, this kitchen is more than just a place to cook-it's a space designed to connect. Just off the kitchen, a sun-filled flex space serves as the perfect breakfast nook, home office. Upstairs, the home continues to impress with three sweet bedrooms all with closets. The family bathroom has been renovated with a designer's touch, makes your morning routine feel just a little more elevated. The lower level adds even more living space, with a cozy, professionally renovated basement that's as functional as it is inviting. Custom built-ins add style and storage, while a fully modern laundry rm has the practical side of life equally covered. Outside the property stretches on an impressive 147 ft depth, offering rare outdoor space in this west-end pocket. Step out from the kitchen onto a large back deck, great for entertaining, summer dinners, or lazy weekend brunches. Family friendly location, just steps to one of the best elementary school in the west (King George PS). (id:60365)
4 - 2070 Brant Street
Burlington, Ontario
Welcome to this spacious 1444 sq. ft. townhome offering 2 bedrooms plus finished basement and 4 bathrooms, located in the highly desirable Tyandaga neighbourhood. Set within the beautifully maintained Wellington Green community, residents enjoy manicured grounds and outstanding amenities, including a large indoor pool with sauna and hot tub.The main level features a modern, light-filled open concept space with pot lights, a 2-piece powder room, and a bright open kitchen with quartz countertops, stainless steel appliances and a breakfast bar overlooking the dining room with a cozy gas fireplace. A walkout to a generous private patio with new fencing and a feature brick privacy wall make this space perfect for everyday living and entertaining. Upstairs, you'll find 2 bedrooms where the primary includes a 3-piece ensuite bathroom. Additionally there is a 4-piece main bathroom. Additional features include HVAC (baseboard heating removed and converted to gas/HVAC), easy access to highways, shopping, golf, and more, plus underground two parking spots with direct private entrance to the unit. (id:60365)
1213 - 3240 William Coltson Avenue
Oakville, Ontario
Welcome to This stunning brand-new Corner 1 bedroom + den suite (615 sq. ft.) has never been lived in and offers the perfect blend of modern style and functional design. The bright, open-concept layout with laminate flooring throughout creates a versatile space for relaxing, entertaining, or working from home. Step out to your private balcony for morning coffee or evening unwinding. Enjoy the convenience of an ensuite laundry room with extra storage, plus one underground parking space and locker.Residents of The Jackson enjoy top-tier amenities including a fitness center, yoga and movement studio, media lounge, rooftop terrace, indoor bicycle storage, and a pet wash station. Ideally located near Sheridan College, shopping plazas, public transit, and just minutes to the GO Station and Highways 403 & 407, this is stylish living in a highly sought-after location. (id:60365)
2320 Strawfield Court
Oakville, Ontario
Welcome to this beautiful end-unit freehold townhouse, perfectly situated on a quiet cul-de-sac in one of Oakville's most desirable neighbourhoods. With an extra-large lot, this home offers the ideal combination of privacy, comfort, and family-friendly living. The ground level features a bright home office/den, ideal for remote work, and a spacious family room with an updated gas fireplace, perfect for cozy movie nights. Sliding glass doors open to a private deck and fully fenced backyard, offering plenty of space for entertaining, relaxing, or kids to play. Upstairs, the main living area boasts a sun-filled living room with a walkout to an upper deck, perfect for morning coffee or evening gatherings. The adjoining dining room is ideal for hosting family dinners and celebrations. The modern kitchen showcases shaker-style cabinetry, quartz countertops, stainless steel appliances, and a center island with a breakfast bar, ideal for casual dining or entertaining guests. New fridge, washer, and dryer purchased in 2025. The upper level includes three bedrooms and a 4-piece bathroom with elegant finishes and a soaker tub/shower combination. The master bedroom is spacious and offers natural light. Outside, enjoy a large deck and expansive backyard, perfect for barbecues and outdoor fun. Located just steps from Sixteen Mile Creek Trail, a 6.1 km scenic path, this home is a dream for nature lovers. Families will appreciate proximity to Oakville's top-rated schools, including White Oaks Secondary, River Oaks Public, Sunningdale, Our Lady of Peace Catholic, and École élémentaire du Chêne. Commuters will love the easy access to highways, the GO Train, Oakville Trafalgar Hospital, shopping, parks, and recreation. The driveway fits up to 3 vehicles, making it convenient for families and guests alike. Surrounded by scenic trails, the Sixteen Mile Sports Complex, and nearby community amenities. (id:60365)
2 - 1095 Skyview Drive
Burlington, Ontario
Highly sought-after and rarely available detached condominium bungalow in 'Shadow Creek'! Branthaven built in convenient Tyandaga location close to parks, shopping, golf courses and highway access! 1,573 sq.ft. + a fully finished walk-out lower level with an additional 1,647 sq.ft. Open concept main level filled with natural light features a beautifully updated kitchen with quartz countertops, stainless steel appliances, subway tile backsplash, shiplap, pot lighting and pantry. Primary bedroom with 5-piece ensuite and oversized walk-in closet. Main level den and spacious living/dining with walk-out to deck overlooking a private and tranquil ravine setting. A fully finished lower level with walk-out features a family room with gas fireplace, two additional bedrooms, a 4-piece bathroom and ample storage space. Luxury features include engineered hardwood floors, vaulted ceilings, central vac, California shutters, main level laundry, double garage with inside entry and a double drive! Maintenance-free condo living includes visitor parking, grass cutting/landscaping, snow removal to your front door and exterior maintenance of units. 1+2 bedrooms and 3 bathrooms. (id:60365)
5 Newton Street
Barrie, Ontario
CHARACTER-FILLED EAST END BUNGALOW WITH MODERN UPDATES, A DETACHED GARAGE & BACKING ONTO A SCHOOL! This charming East End bungalow is perfectly situated less than five minutes from downtown shops, dining, Johnson's Beach, the MacLaren Art Centre, and the Barrie Public Library, with parks and recreation close by. Families will love being able to walk to both Oakley Park Public School and Barrie North Collegiate, creating an easy daily routine. The exterior offers curb appeal with vinyl siding in a board and batten style, a welcoming porch, and a tidy lawn, while the fully fenced backyard extends your living space with a large deck, soffit lighting, gas BBQ hookup, and peaceful views backing onto Oakley Park P.S. Natural light fills the living room, complemented by pot lights, crown moulding, and a bay window that adds warmth and charm. The updated kitchen features two-tone cabinetry with plenty of storage, granite counters that carry through to the backsplash, stainless steel appliances, undermount lighting, and patterned flooring. Two comfortable bedrooms are located on the main level, served by an updated bathroom with a modern tile surround, a built-in shower niche, and heated floors. The rear door provides easy access to the basement area, which offers future potential for an in-law suite and currently hosts a third bedroom, a spacious rec room, a full bathroom, and generous storage. A detached 24' x 12' garage is ideal for parking, hobbies, or extra storage, and the driveway fits four vehicles with ease. Move-in ready and full of character, this East End gem is a wonderful place to call home! (id:60365)
7 Caldwell Drive
Oro-Medonte, Ontario
Welcome to 7 Caldwell Drive. This beautifully designed custom-built home with 2900 sq. ft. of luxury living space with expansive open concept floor plan that's ideal for entertaining family and friends. Oversized windows that flood the spaces with natural light! A 10-foot sliding door from the family room to a private deck with tempered glass railing. This home is totally upgraded: All brick home with stone front, 10 foot ceilings throughout main floor, 9'4" clear basement height, walk-in kitchen pantry, quarts counter tops including bathrooms, laundry room, and kitchen backsplash, Hardwood floors throughout, pot lights throughout kitchen, family room, primary room and all exterior soffits, 9' multi lock system front door, 8' passage doors with7" baseboards, hardwood basement stairs with tempered glass railing, heated ensuite floor, jacuzzi tub, sprinkler system front yard, high end appliances, composite decking, concrete lower patio from basement walk-out, mudroom with access to the garage. Caldwell drive is one of Oro-Medontes most sought after neighborhood. and just minutes from Hwy 11 and 400 for easy commuting (id:60365)
604 - 80 Orchard Point Road
Orillia, Ontario
EXPERIENCE LUXURY LAKEFRONT LIVING AT THIS STUNNING CONDO FEATURING A LARGE BALCONY & HIGH-END FINISHES! Welcome to 80 Orchard Point Road #604, a stunning waterfront condo offering breathtaking views of Lake Simcoe! Step inside this sun-drenched, open-concept space where every detail exudes sophistication, from the elegant crown moulding to the beautiful flooring and upscale finishes throughout. The modern kitchen is a culinary dream, featuring sleek white cabinetry, a tile backsplash, a breakfast bar, and top-of-the-line built-in appliances, including a double wall oven, microwave, and cooktop. The expansive living room boasts a cozy fireplace and seamless access to a large balcony, perfect for taking in the spectacular lake vistas. With two spacious bedrooms each with closets and two full bathrooms, including a primary bedroom with a 4-piece ensuite, this home is designed for both comfort and luxury. This well-maintained building has outstanding amenities that elevate your lifestyle including an infinity pool, hot tub, rooftop terrace, fitness centre, and media room all at your fingertips. Plus, with in-suite laundry and an included underground parking space, convenience is assured. Located minutes from downtown Orillia, you'll enjoy easy access to boutique shopping, fantastic dining, and cultural venues, as well as nearby parks, beaches, and the Lightfoot Trail. This condo is the ultimate choice for active adults seeking low-maintenance living in a luxurious, lakefront setting! Don't miss this rare opportunity to live your waterfront dream! (id:60365)
76 Ruby Ridge
Oro-Medonte, Ontario
Luxury Meets Nature Brand New Modern Estate on 100x300 Ft Lot! Welcome to 76 Ruby Ridge, Oro-Medonte - a stunning luxury home where modern design meets serene surroundings. Set on a private, tree-lined lot, this 4-bedroom residence features ensuites and walk-in closets in every bedroom, a 3-car garage with high ceilings, and an airy open layout filled with natural light. $$ Thousands in high-end upgrades throughout, including 6" wide-plank hardwood floors, smooth ceilings, 50+ pot lights, and soaring ceiling heights. The chef's kitchen showcases quartz countertops, extended custom cabinetry, KitchenAid appliances, and elegant details. All bathrooms are fully upgraded with quartz vanities and designer tiles.The 100x300 ft flat lot offers exceptional possibilities for creating your dream outdoor living space - whether a pool and cabana, sports court, landscaped gardens, or a workshop, the backyard is a canvas for your vision. Located minutes to Barrie, Orillia, Horseshoe Valley, Lake Simcoe & Hwy 400, this estate perfectly blends modern luxury with peaceful country living. (id:60365)

