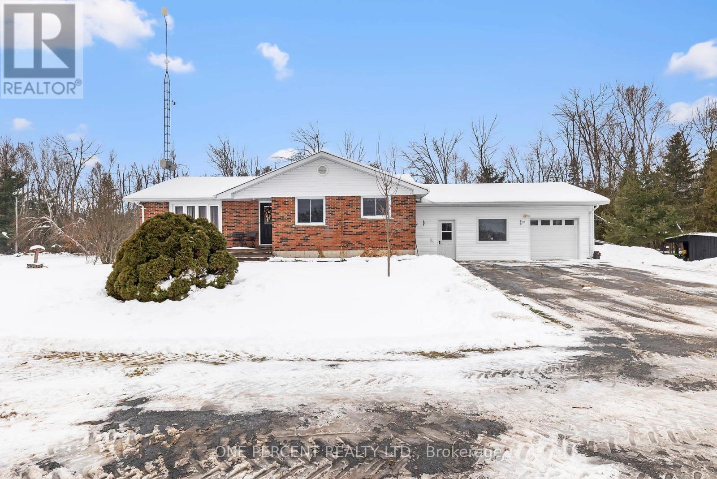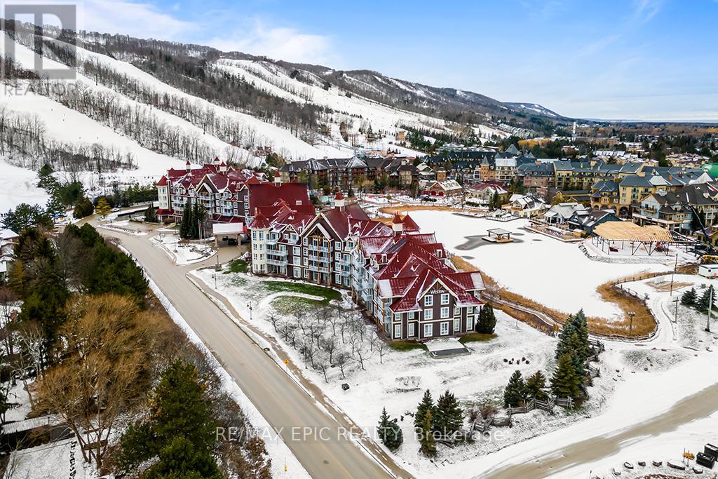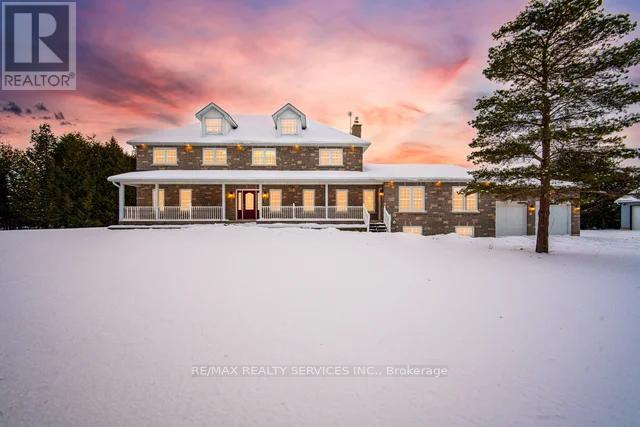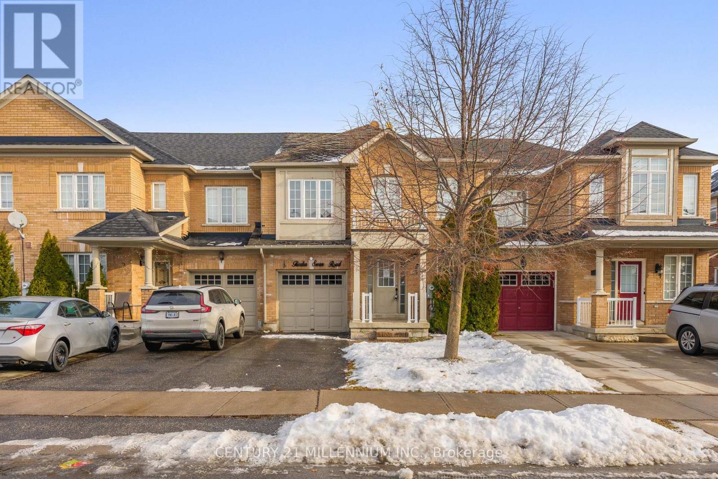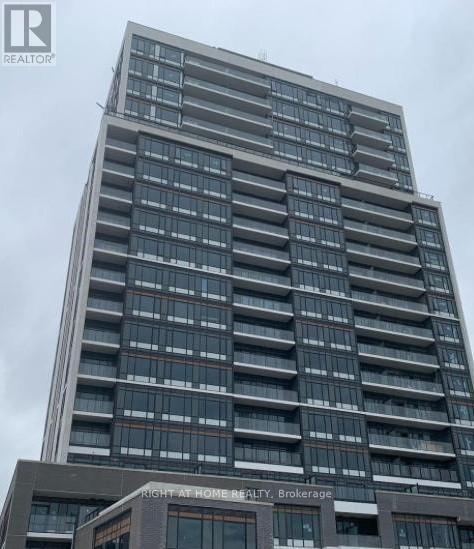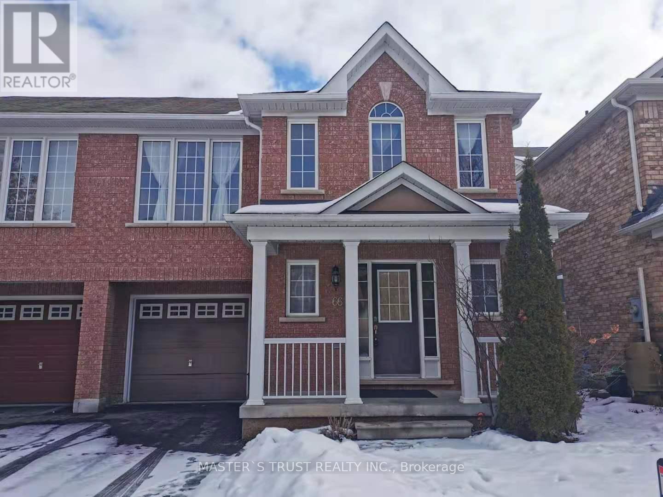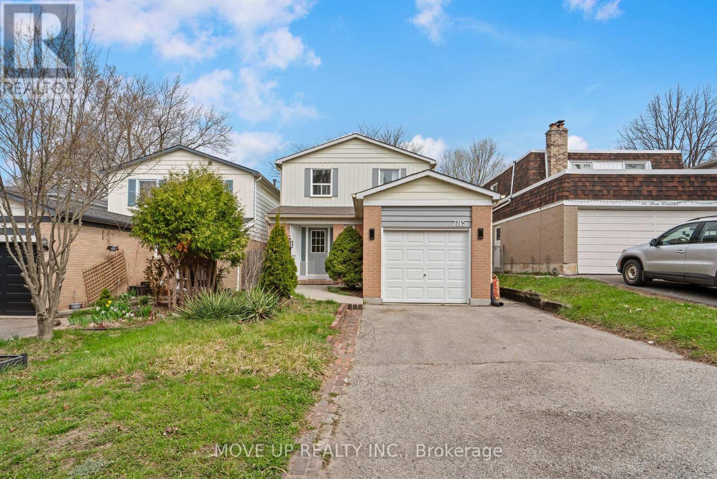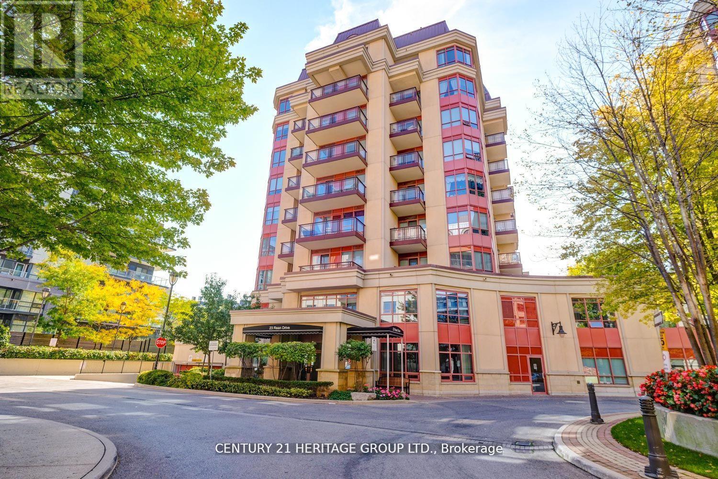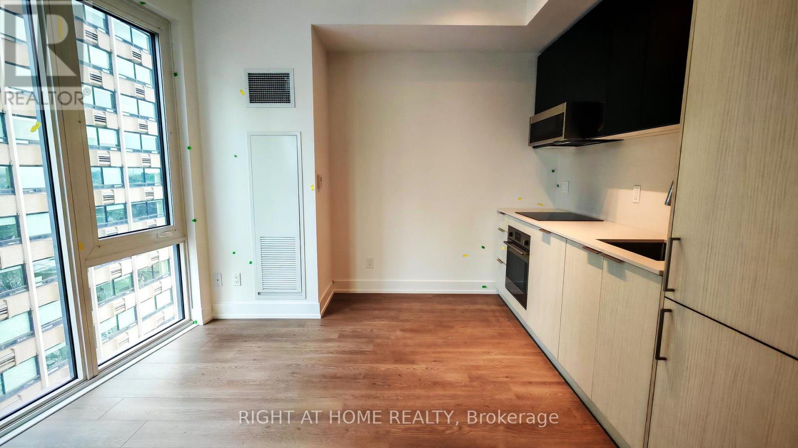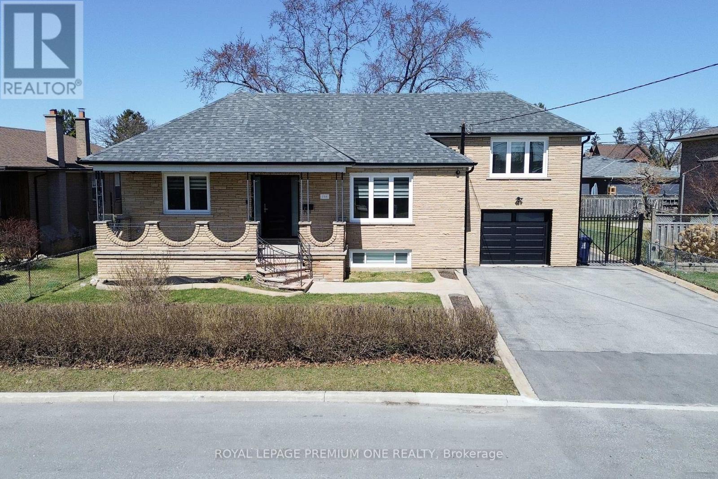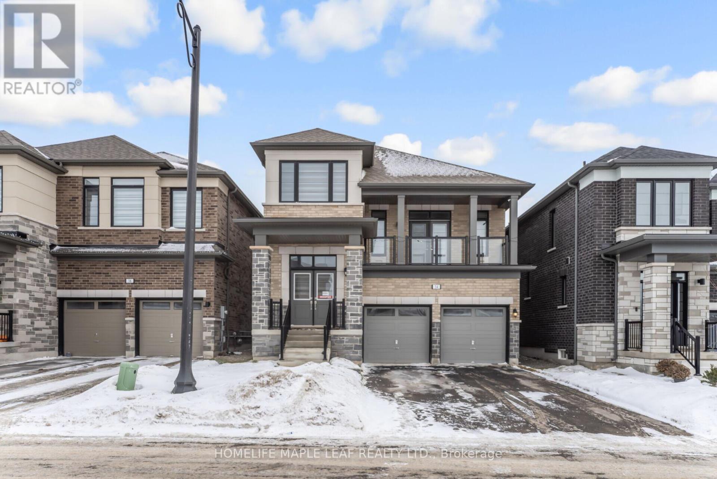6077 Hwy 35
Kawartha Lakes, Ontario
Set on just over 2 acres and minutes from Balsam Lake, this 3-bedroom, 1-bath bungalow offers space, thoughtful updates, and authentic country charm. The modern eat-in kitchen features crown moldings and stylish finishes, while laminate flooring throughout provides warmth and low-maintenance living. The inviting living room suits everyday life, and the finished lower level delivers a spacious rec room that functions as a true man cave, complete with a fish-tank bar setup and a fully stocked wood stove for winter, creating a warm and comfortable space for relaxing or entertaining year-round. Practical features include a dedicated laundry area, utility room, attached single-car garage, and two sheds, one powered, ideal for storage or workshop use. Recent updates include windows, doors, and a 200-amp breaker panel. Enjoy privacy on a tree-lined lot just minutes from a boat launch, making this property well suited for outdoor enthusiasts, gardeners, or those looking to grow their own crops. With highway exposure and potential for a secondary entrance from the adjoining roadway, subject to COKL approval, this property offers both convenience and opportunity. Country living with room to breathe-come make it yours. (id:60365)
#252 - 220 Gord Canning Drive
Blue Mountains, Ontario
Welcome to the luxury of The Westin Trillium House in the beautiful Village at Blue Mountain. Experience the elegance and comfort of The Westin Trillium House, located in the heart of the European inspired pedestrian Village at Blue Mountain-Ontario's largest four-season family resort, just over 2 hours from the GTA. Enjoy year-round activities, festives, and breathtaking surroundings steps from your door, including the Village Millpond, ski hills, trails, shops, restaurants, cafés, grocery, spa, golfing, and mountain biking. A short drive brings you to private beach, Scenic Caves, Collingwood, Georgian Bay marinas, and world-famous Wasaga Beach.This fully furnished 409 sq. ft. bachelor suite features 9' ceilings, a Juliette balcony overlooking the tranquil Millpond and gardens. Gas fireplace in living room, a Queen bed, a pull-out sofa bed, dining area, and a convenient kitchenette. Completely turn-key, it's ideal for personal enjoyment and investment.The suite is currently enrolled in a well-managed rental program generating income to help offset partial ownership costs while not in use. 100% ownership (not a timeshare). HST may apply or be deferred with a HST number and participation in the rental program. A 2% + HST Village Association Entry Fee is due on closing; annual VA fees approx. $1.08/sq. ft. + HST, will applied. Owners enjoy exceptional features including: Ski-in / ski-out convenience, Ensuite storage & exclusive use of ski locker, Heated unreserved underground garage, Valet parking, High-end dining at Oliver & Bonacini + lobby bar on ground floor, Year-round outdoor heated pool & 2 hot tubs, Fitness centre, sauna & kid's playroom, conference centre & pet friendly option. Historic rental statements are available upon request (id:60365)
704 - 22 Hanover Road
Brampton, Ontario
Stunning 2-bedroom, 2 full-bath residence in a prestigious luxury condominium in the heart of Brampton. Ideally located within walking distance to Bramalea City Centre, Chinguacousy Park, and public schools. Features spacious, sun-filled rooms with two walkouts to a private balcony, offering abundant natural light. Includes a large laundry room with additional storage. Enjoy exceptional building amenities such as a fully equipped gym, indoor pool, jacuzzi hot tub, squash/racquet courts, party and meeting rooms, along with 24-hour gated security for peace of mind. (id:60365)
20040 Kennedy Road
Caledon, Ontario
Rare 10 acre estate minutes to Orangeville! Custom Built Home offering 4,100 sq ft above grade and over 6,400 sq ft total living space with 6+ bedrooms, 4 bathrooms, including 2 bedrooms on the main level with their own separate entrance, a full bathroom, and a kitchen offering rental potential, and multi-generational potential. Features include a finished basement with separate entrance, 30x40 ft steel workshop with office, C-can with electricity, wood shed, private trails, creek, screened sunroom, theatre room, and oversized garages. Basement layout offers potential to be converted into up to 4 additional bedrooms for rental income, making this a unique opportunity to live, work and unwind in a private country setting. (id:60365)
15 Tundra Swan Road
Brampton, Ontario
Great family location, freehold townhome with no maintenance fees! Walking distance to schools, shopping plazas, places of worship, and transit. Easy accessibility to major commuting roads. Eat in kitchen, spacious bedrooms with 5 pc ensuite and walk-in closet off primary bedroom. (id:60365)
204 - 8010 Derry Road
Milton, Ontario
Spacious open concept corner unit for lease. 2 bedrooms plus den and 2 baths. 901 square feet. The den can be used an office, nursery or additional bedroom. Lots of natural light. Modern kitchen with stainless steel appliances and backsplash. Full sized ensuite laundry. One underground parking and one locker. Amenities include: rooftop terrace, fitness center, pool and party room. 24-hour Concierge. Tenant to pay ALL utilities and $300 key deposit. (id:60365)
66 Gail Parks Crescent
Newmarket, Ontario
Great Location For Commuters, Close To Public Transit. Walk To Upper Canada Mall !! Clean, Well Maintained Two Storey Semi With Unfinished Basement Allowing For Lots Of Storage. Unique Upper Level Family Room. Walkout From Breakfast Area To Fenced Back Yard With Deck. Garage Access To Home, 2 Car Driveway Parking. Ready To Move In! (id:60365)
785 Pam Crescent
Newmarket, Ontario
Stunning Detached Family Home in Newmarket - Move-In Ready!**Discover your dream home in this beautifully updated 3-bedroom, 2-bathroom detached house, perfectly situated in a welcoming family-friendly neighborhood. This turn-key property boasts a private backyard, ideal for entertaining or enjoying quiet moments in the sun.**Key Features:**- **Spacious Living:** Enjoy an open-concept layout with a sunken living area and a seamless flow between the living and family rooms, perfect for family gatherings.- **Modern Kitchen:** The stylish kitchen features an elegant countertop and a functional island (quartz), making it a chef's delight.- **Comfortable Bedrooms:** Three generously sized bedrooms, including a large primary suite, provide ample space for rest. A versatile 4th bedroom or den in the finished walk-out basement adds extra flexibility.- **Outdoor Oasis:** Step out onto your deck from the family room and enjoy views of the fenced backyard, perfect for kids and pets to play safely.**Recent Upgrades:**- New laminate flooring throughout the home- Freshly painted interiors- Upgraded hardwood stairs**Prime Location:** This home is conveniently located near major highways, GO Train access, public transportation, Southlake Hospital, Upper Canada Mall, and various amenities, making it an ideal choice for commuters and families alike. Don't miss the chance to own this spectacular home that truly has it all. Schedule your private showing today and experience the charm and comfort of this Newmarket gem! (id:60365)
309 - 23 Rean Drive
Toronto, Ontario
One of a kind must see unit in a great location "luxurious/ upscale boutique Daniel's Condo facing the garden. 5 Star amenities with a special building element connected to Amica Building and their facilities. This is a spacious 2 bedroom & 2 Bathroom with a stunning view overlooking a beautiful garden. The primary bedroom has ensuite full bathroom, closet, and w/o to open balcony with large sliding doors. The unit has an absolutely stunning top quality finished with open concept kitchen, granite countertops, breakfast bar, SS appliances, 9 FT ceiling ad ensuite laundry room. *** Furniture is optional ***. Indoor salt water pool, library, party room, gym, concierge service and more. Steps to Bayview Subway, Bayview village mall, rean park, YMCA, Schools and minutes to highway 401. (id:60365)
1510 - 308 Jarvis Street
Toronto, Ontario
Live in the heart of downtown Toronto! This stylish condo at 308 Jarvis St offers modern living with incredible city views. Steps to transit, shops, and entertainment. 24 hr concierge. (id:60365)
286 Waterloo Avenue S
Toronto, Ontario
A showpiece awaits your clients. An interior NEW custom built bungaloft, situated in a small enclave of 8 homes, in a high demand area of Bathurst Manor in North York. A rare find home, on a premium 63X114 ft lot with top rated day care and schools. Located within walking distance to Sheppard West Subway Station, close to Go Train, Yorkdale, Hwy 401, Allen Road, TTC at doorstep, connecting lines to York Region, Earl Sales Park, Downsview Park, York University, Hospitals, Fire Station And Paramedics, grocery stores and restaurants. The perfect blend of Suburban tranquility and the convenience of the city. This home has been completely built with new drywall, insulation, new HVAC system, new hot water tank, shingles, electrical, plumbing, windows, doors, flooring, security system, fireplace,kitchen, bathrooms and flooring. A convenient, luxurious, spacious home to raise a family with a possible apartment for in-laws or potential rental income. A total living space of 3550.15 square ft. Basement has a separate entrance walk up with a large eat in kitchen, a large recreational with a new gas fireplace, a 3 pc modern bathroom and a spacious bedroom. Vinyl hardwood flooring and ceramic tiles. Basement is bright above grade windows. The garage has a new insulated door with remote, CVAC and accessories, and a door leading to the backyard. Driveway can easily park 4 cars. Mail delivery is available at your door. Main floor is totally open concept with gleaming hardwood floors, smooth ceilings and pot lights throughout. Chef kitchen has a large island with spacious eat-in area and extra-large sliders that lead to a covered porch in the backyard. Custom built kitchen with tall cabinets, slow close, spice racks, tray racks, double sink and one prep sink. Bathrooms have seamless glass panels, all high-end faucets and accessories. Professionally landscaped with mature shrubs, garden plot, shed and irrigation system. Home is turnkey and move in ready! (id:60365)
34 Orr Avenue
Erin, Ontario
New detached home with partially finishes basement in the beautiful town of Erin. This spacious 4 Bedroom, 2.5 washroom detached house offers generous living space, mdern amenities and a prime location near Caledon and Brampton. Entrance from the Garage to the Basement. (id:60365)

