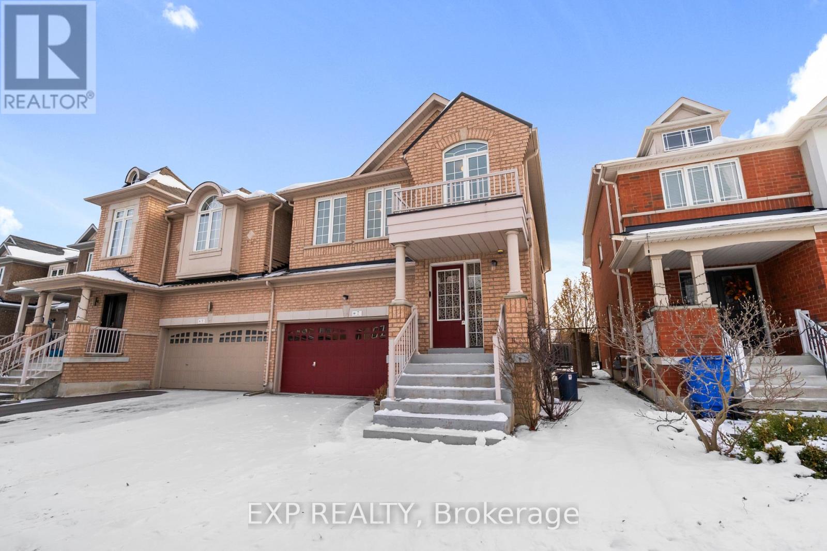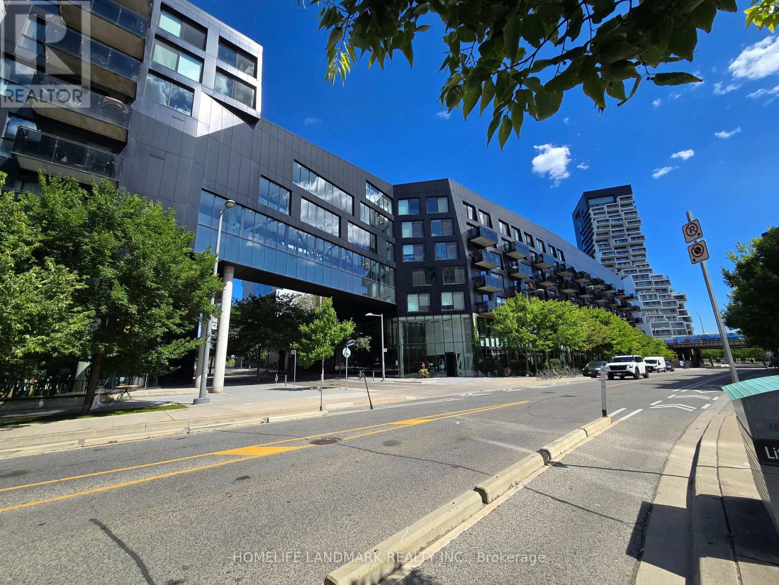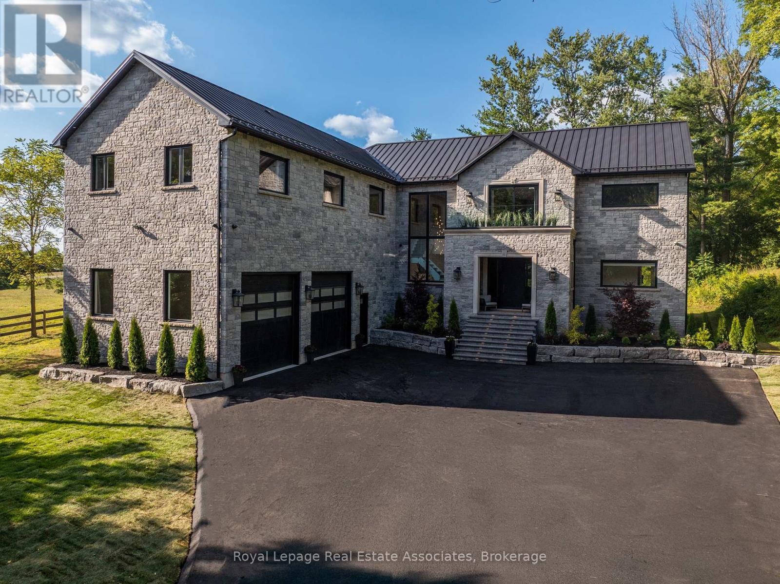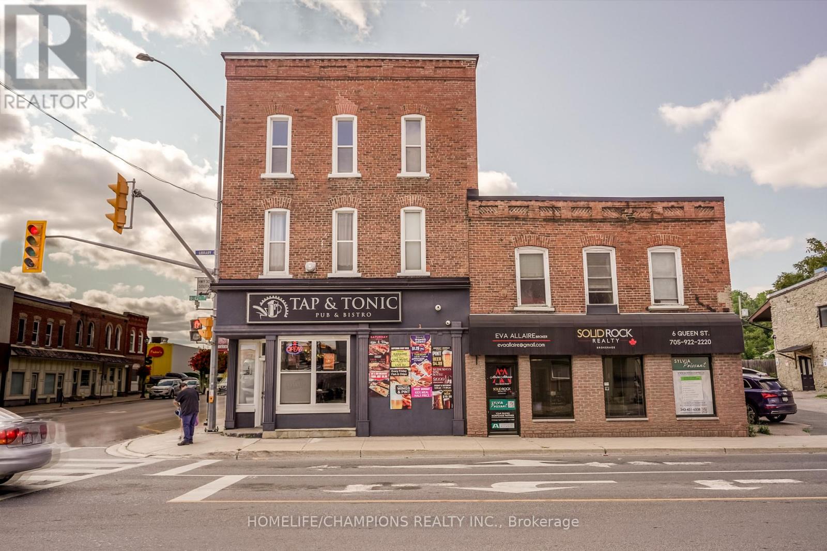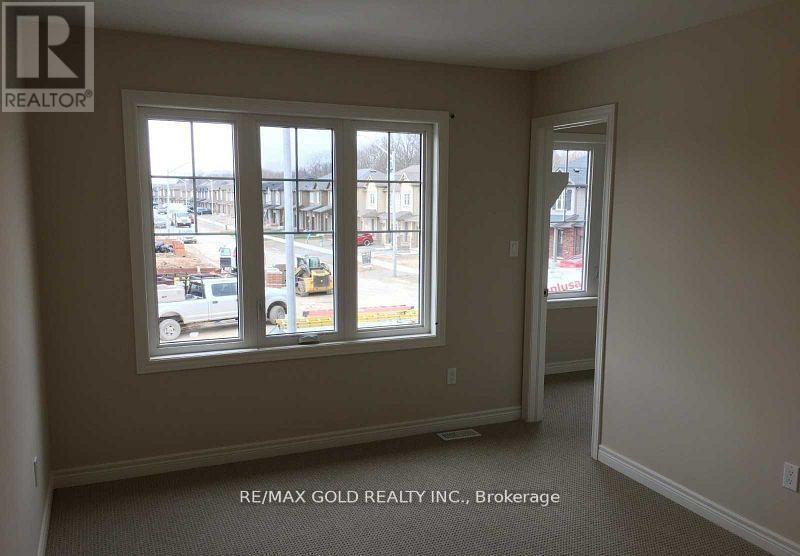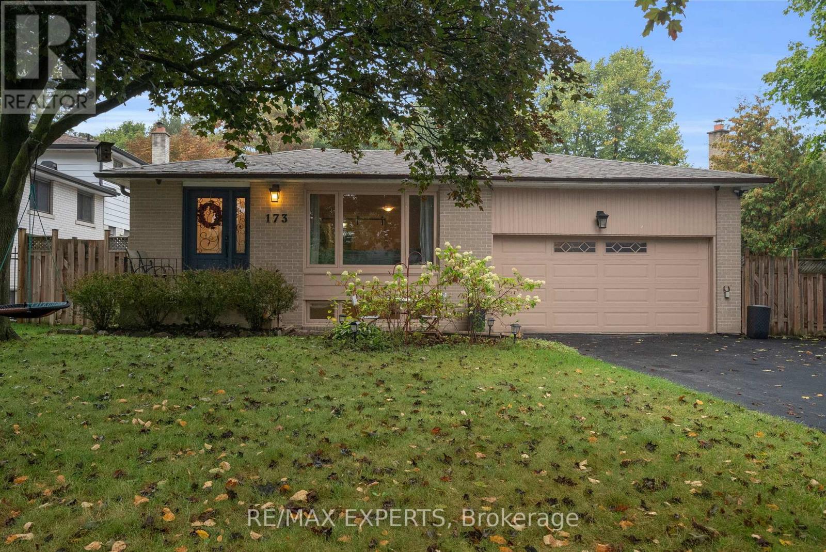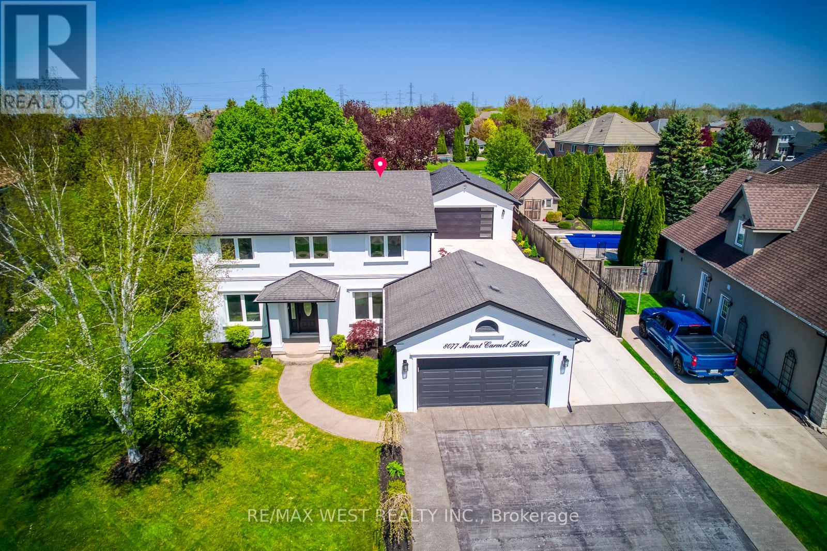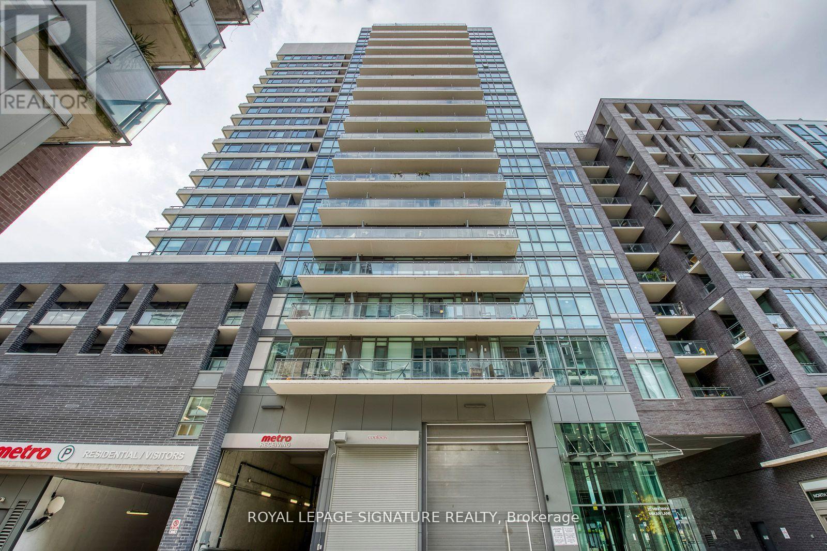7 Wallwark Street
Aurora, Ontario
Welcome to 7 Wallwark Street, a beautifully renovated detached home linked only by the garage with no shared interior walls. Offering 1,931 sq. ft. above grade plus a partially finished basement, this bright and spacious property backs directly onto Ada Johnson Park for peaceful views and total privacy with no rear neighbours.Freshly painted throughout, this 4 bedroom home features hardwood floors on the main level and a modern kitchen with stainless steel appliances and a walkout to a large fenced yard. The second floor includes a convenient laundry room and four generous bedrooms. The primary suite offers a walk-in closet and a stylish ensuite bath.This home provides direct access to the 2 car garage and sits in the highly regarded Rick Hansen school district. Located close to top-ranked schools, Hwy 404, shopping, parks, trails and the Stronach Aurora Recreation Complex, this move-in ready home blends comfort, style and a strong sense of community living. Perfect for families looking for space, privacy and a prime Aurora location. ** This is a linked property.** (id:60365)
450 - 47 Lower River Street
Toronto, Ontario
1 Bdrm With 9' Wide Balcony Facing Courtyard & Pool**Trendy 9' Exposed Concrete Ceiling With Engineered Hardwood Floors Thru Out**Open Modern Kitchen With Caesarstone Countertop & Backpainted Glass Backsplash**Steps To 18 Acres Corktown Common Park & Trails**Walk To Distillery/Leslieville/Beach Area/Lake**TTC At Door**5 Min Streetcar Ride To Yonge St & 10 Min To Financial District/Queen W Shops**Easy Access To Highway (id:60365)
1067 Jerseyville Road W
Hamilton, Ontario
Welcome to Bridlewood Estate at 1067 Jerseyville Road, an unmatched masterpiece in Ancaster where refined craftsmanship and modern luxury converge. Built by Mikulin Contracting and offering over 7,600 sq. ft. of exquisitely curated living space, this home elevates every moment with breathtaking design and uninterrupted views of the surrounding countryside.Grand 10' ceilings, expansive picture windows, and hand-selected finishes including luxury wide plank flooring, coffered ceilings, crown moulding, and second-level herringbone floors create a seamless blend of sophistication and warmth. The chef's kitchen stands at the heart of the home with an oversized island, dual dishwashers, hidden pantry with wine and beer fridge, and a Bosch built-in coffee machine. Every lifestyle is considered. A private office for productivity, a gym/yoga studio that can easily serve as an additional bedroom, and several multipurpose rooms in the lower level ideal as guest suites or flexible sleeping quarters. The entertainment lounge with full kitchen and the children's playroom with private deck walkout further enhance the home's versatility.The primary suite serves as a private sanctuary, offering heated marble floors, a spa-level ensuite, two walk-in closets, wet bar, balcony, and a secluded terrace complete with hot tub. Additional ensuite bedrooms and a second-floor laundry with dual washers and dryers ensure comfort and convenience. Outdoors, the beauty of the property truly unfolds. A wraparound patio overlooks manicured grounds and captures extraordinary sunset views - an ever-changing backdrop of open fields, mature trees, and peaceful rural scenery. It's not uncommon to spot horses grazing or wild turkeys wandering across the landscape.Finishing touches include a heated and cooled garage with soaring 16'4" ceilings, bar area, golf simulator, parking for up to 18 vehicles, and a premium water system valued at over $20,000. (id:60365)
18 Bridge Street
Trent Hills, Ontario
****A 2-bedroom apartment in the heart of town**** Generally offers an urban lifestyle with modern conveniences, shops, and dining, and a comfortable, practical layout well-suited for couples, small families, or professionals***These apartments often feature open-concept living areas, ample natural light, upgraded kitchen and bathroom finishes*** (id:60365)
36 Damude Avenue
Thorold, Ontario
Very Bright And Modern layout, No House behind, Walk out to Wooden deck.3 Bed/R,3 W/Room town house available for rent Immediately ,Excellent Location, Minutes away from Brock University, Niagaracollege,15 min drive to Go station. The unfinished Basement is perfect for storage. Easy access to HWY 406,school and Park. Tenant to pay Monthly rent plus all utilities and responsible for yard maintenance. (id:60365)
173 Kingsview Drive
Caledon, Ontario
Welcome to 173 Kingsview Drive, The bungalow you've been waiting for in Bolton! Set on a rare 75 x 140 foot premium lot, this beautifully renovated home combines modern style, functionality, and endless possibilities. With 1,227 sq. ft. on the main floor plus a fully finished lower level, theres more than enough room for family living, entertaining, or even multi-generational opportunities. Originally a full 3-bedroom layout, the home has been smartly redesigned to feature 2 full bedrooms plus a convenient Office/Laundry Room serving as the original 3rd bedroom (with the easy option of converting back as needed). Step inside to a completely reimagined main floor, where a bright open-concept layout showcases a kitchen with a massive centre island, stainless steel appliances, and sleek finishes. Hardwood floors flow seamlessly through spacious living and dining areas, while oversized windows (updated in 2015) flood the home with natural light. The lower level offers incredible flexibility with a separate entrance, full kitchen, private laundry, 2 additional bedrooms, and a large living spaceperfect for extended family, guests, or rental potential. Outside, enjoy the luxury of space: a rare double car garage, an extra-long driveway, plenty of backyard room for entertaining, and a handy garden shed. Recent updates provide peace of mind, including a brand new roof (2025) and newer furnace. This is more than a home its a lifestyle, with easy access to schools, parks, shops. 173 Kingsview Drive...space, style, and versatility all in one. (id:60365)
8077 Mount Carmel Boulevard
Niagara Falls, Ontario
What makes this Mount Carmel home truly unforgettable isn't just the luxury renovation or its private backyard oasis its the rare bonus of a fully finished 1,033 sq. ft. detached building that delivers year-round comfort and high-end function. Complete with a full kitchen, 3-piece ensuite washroom, heating, air conditioning, and a floor-to-ceiling stone gas fireplace, this space is far more than a garage its a true extension of the home. Whether used as an entertainment lounge, home gym, guest suite, studio, or private showroom, its a standout feature that elevates the entire property. Set on a quiet, tree-lined street in one of Niagara Falls most coveted communities, this residence offers the best of Mount Carmel a neighbourhood known for its mature lots, top-rated schools, community pride, and quick access to parks, shopping, and the QEW. The main home is a showpiece from top to bottom. A sleek, modern kitchen takes centre stage with high-gloss cabinetry, quartz counters and backsplash, built-in Frigidaire Professional appliances, and a spacious breakfast island designed for both everyday living and entertaining. Upstairs, the primary suite feels like a retreat, with a walk-in closet and a beautifully finished 6-piece ensuite featuring dual vanities and a walk-in shower with double rainfall heads. Three additional bedrooms offer comfort and flexibility for family or guests. The finished walkout basement expands your living space with a second full kitchen, private entrance, and a stylish bath with ceiling-installed red light therapy ideal for multi-generational living or added privacy. Outside, the gated and professionally landscaped backyard was made for hosting and unwinding: a hot tub, covered dining area with fan, multiple lounge zones, and mature trees create a resort-like experience. The extended driveway accommodates up to 12 vehicles, with total parking for 18 when including both garages. Don't miss out on this rare opportunity (id:60365)
1210 - 20 Minowan Miikan Lane
Toronto, Ontario
Welcome to the Carnaby! Bright, unobstructed 1Br Condo in the heart of Queen West. This highly functional layout boasts high-end finishes, 9ft ceilings (floor to ceiling windows) and a near flawless walk score of 97.With TTC at your doorstep, endless shops, restaurants, bars and cafes nearby and direct access to Metro, Starbucks, Spaces coworking office and much more. Move in and enjoy all this trendy hotspot has to offer! (id:60365)
261 Blackthorn Avenue
Toronto, Ontario
A truly captivating three-bedroom, two-storey semi that has been beautifully updated and presented at its absolute best. From the moment you arrive, the inviting curb appeal sets the tone for a home where care, comfort & thoughtful design are evident throughout. The sun-filled, family-sized kitchen is the heart of the home, thoughtfully renovated with cooking and entertaining in mind. It features Carrera marble countertops, updated stainless steel appliances, ample prep space & generous storage. It flows effortlessly to the dining area and a private, east-facing backyard complete with a large deck & storage shed - the perfect backdrop for summer gatherings, long dinners & relaxed weekend BBQs. Warm engineered hardwood floors run throughout the spacious and well-proportioned layout on the main & second floor, offering plenty of room for everyday family living. Upstairs, three bright bedrooms and a renovated four-piece bathroom provide timeless appeal. The finished basement adds exceptional versatility with a rec room, additional bathroom & ample storage, ideal for an in-law suite, guest space, home office or cozy media lounge. Set in a family-friendly pocket in Weston - Pellam Park, just steps to transit, parks, schools, and everyday conveniences, within walking distance to General Mercer PS, Carleton Village PS, Oakwood SS, the Stockyards, restaurants & the LRT. Stylish, move-in ready and thoughtfully updated, this is city living done right. One that truly deserves to be experienced in person. (id:60365)
2431 - 165 Legion Road N
Toronto, Ontario
Discover this Open-Concept End Unito Condo. This bright and stylish 1 Bedroom, 1 Bathroom offers a modern open-concept layout with partial view of Lake Ontario. Perfectly located with easy access to the QEW/Gardiner Expressway, you are minutes to the Downtown core, or weekend getaways, and close to Billy Bishop Airport and the Mimicao Go Station, and TTC- Royal York Station/Kingsway. Unbelievable amenities. 31st floor state of the arty gym, vollyball court, party room, meeting room with ensure kitchen. 4th Floor: swimming pool, whirpool, sauna. Additional perks: access to the exclusive Mimico Creek Blub (off-site), Humber Bay Butterfly Habitat & Etobicoke Yacht Club. Suite features stainless steel fridge, stove, dishwasher and stacked washer & dryer. Immediate possession available. This is an excellent opportunity for those seeking a convenient, low maintenance lifestyle near the lake. (id:60365)
2316 - 88 Park Lawn Road
Toronto, Ontario
Welcome to The Collins, where Luxury Meets Lifestyle! This stunning 2-bedroom + den, 2-bathroom corner suite boasts over 1,200 sq. ft. of well-designed living space, including a rare 237 sq. ft. wraparound terrace ideal for outdoor dining, entertaining, or simply unwinding in the fresh air. Inside, the open-concept layout is bathed in natural light, with a spacious living and dining area (24' x 13'4") that flows seamlessly into a modern kitchen featuring a full-size island with breakfast bar seating, sleek cabinetry, and premium finishes. The split-bedroom floor plan ensures added privacy and comfort for both residents and guests. The primary bedroom offers a serene retreat with a walk-in closet and a spa-like 4-piece ensuite. The second bedroom is bright and generously sized, complete with large windows and a full closet. A versatile den provides the perfect space for a home office, reading nook, or creative studio. Elegant, functional, and filled with natural this exceptional suite at The Collins is the perfect place to call home. **Please note that the photos are virtually staged (id:60365)
1201 Hurontario Street
Mississauga, Ontario
Welcome to this highly profitable pizza store port credit area of Mississauga, perfectly situated in a prime location near a gas station, pharmacy, Tim Hortons , and other bustling establishments. Having a strong reputation and a loyal customer base, it generates an impressive monthly sales, offers an excellent profit margin and is fully turnkey, ready for you to step in and succeed. The store operates seven days a week and is Halal certified, appealing to a wide and diverse audience . It also benefits from delivery platforms like UberEats, Skip the Dishes, and DoorDash, ensuring a consistent flow of online orders. Inventory costs are calculated separately and will be determined before closing. Take advantage of this rare opportunity to own a thriving business in one of the most sought- after locations in the city. Rent is low, $5200 monthly( base 3200, TMI $ 1408= 4608 hst 599 = 5207.47 monthly (id:60365)

