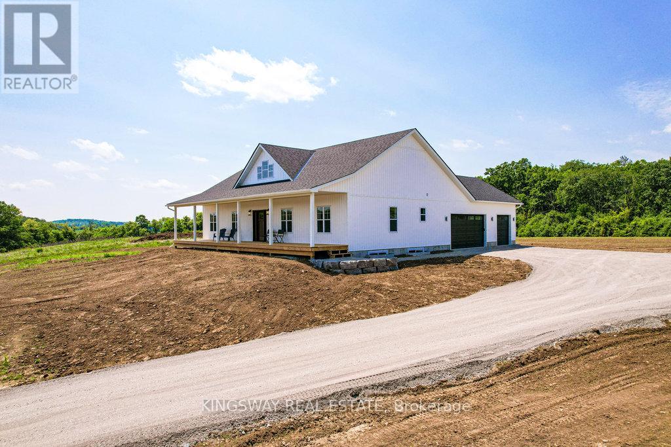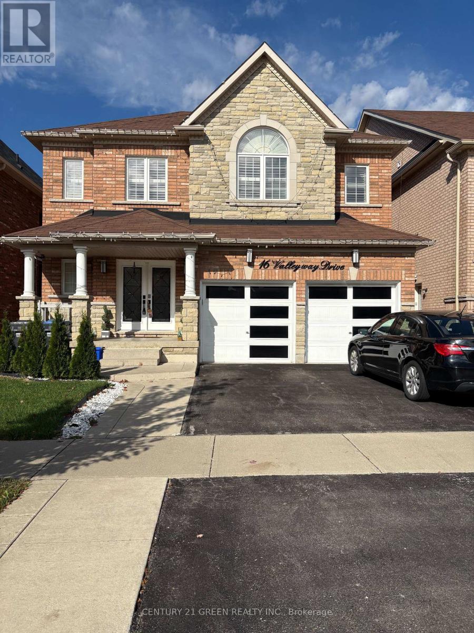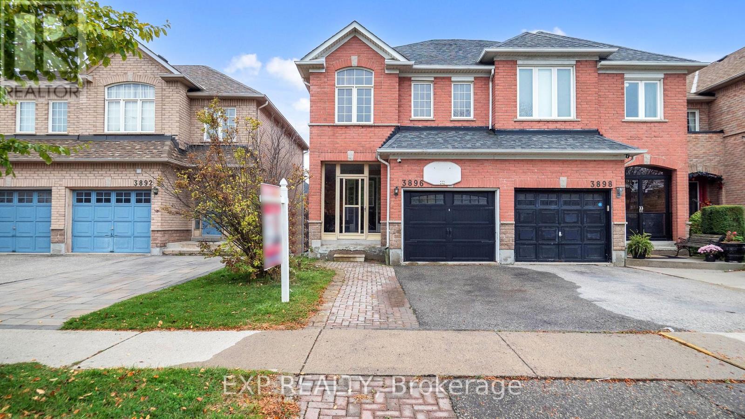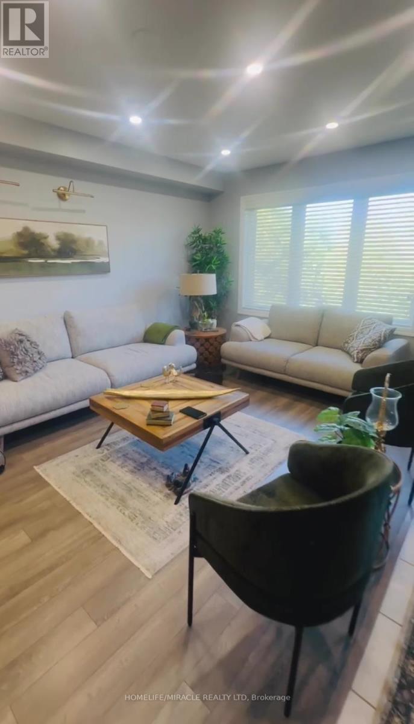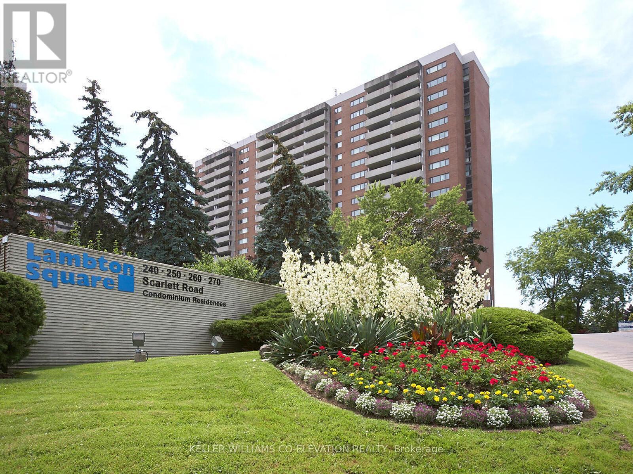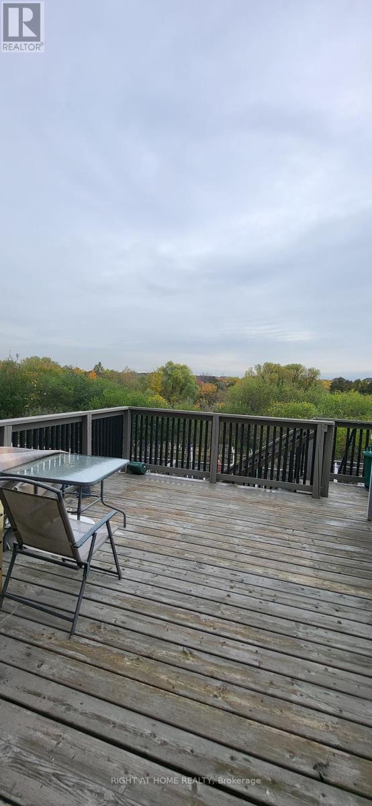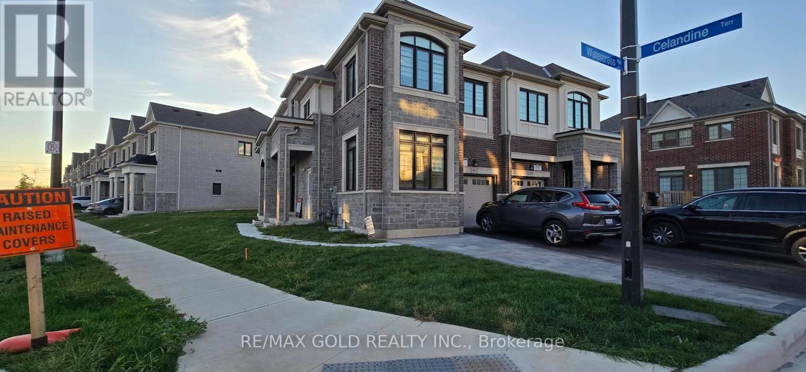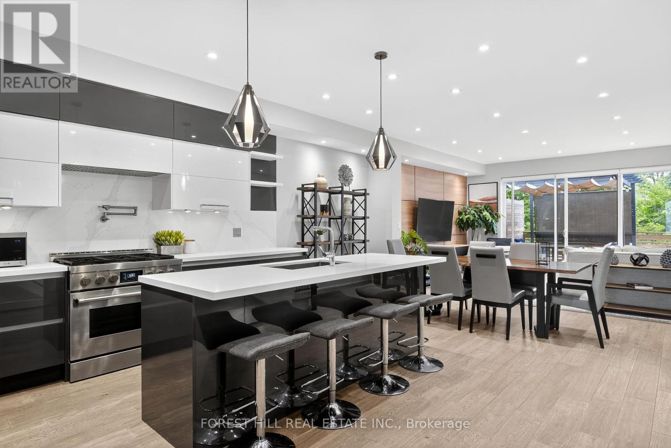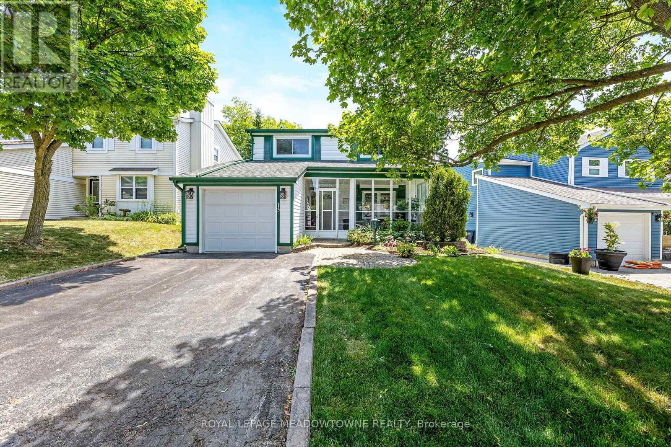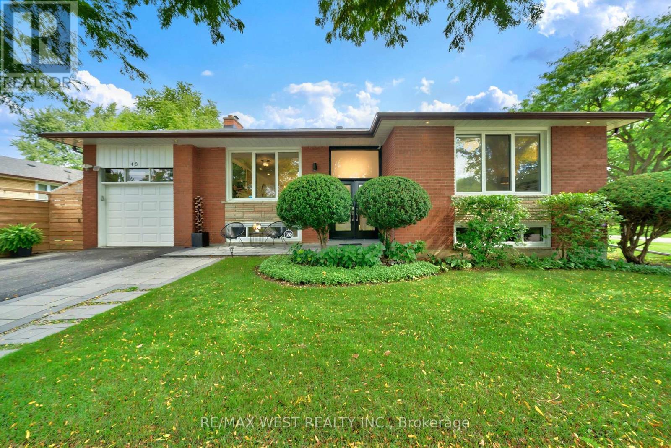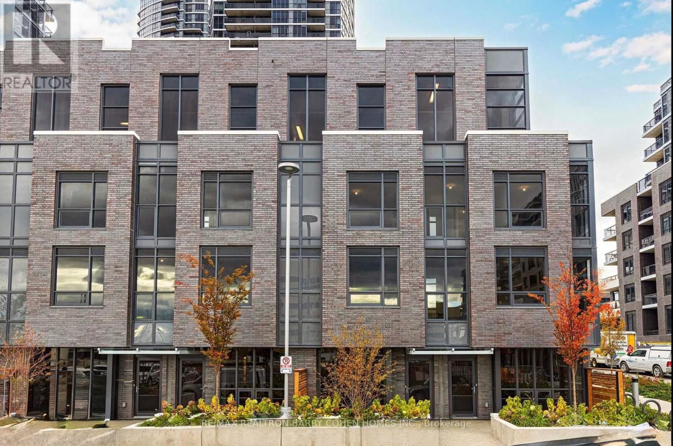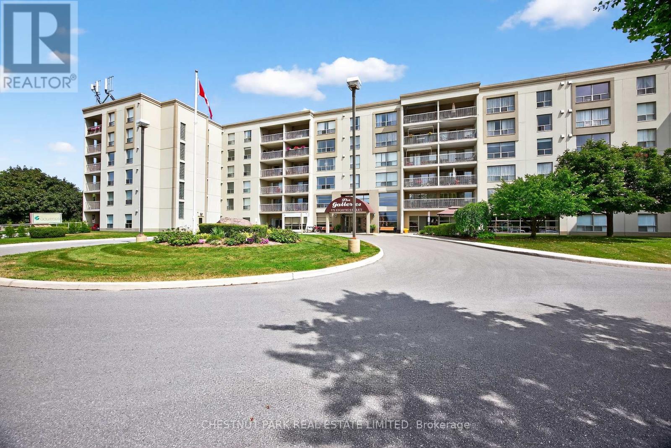242 Percy Boom Road E
Trent Hills, Ontario
Brand new Bungalow with MILLION dollar view of the Trent and surrounding countryside. Discover the perfect blend of contemporary sophistication and classic country charm in this stunning retreat! Nestled on a well-shaped 3 ACRE lot this residence offers 1886 square feet of refined living space with easy access to Boating, Fishing, Golfing, Shopping, Boat launch, Conservation areas, and a Public beach. Step inside to a welcoming expansive open-concept living area complete with Panoramic View of the Bradley Bay , Ready for Alfresco dining or just relaxing with family and friends. The professionally designed kitchen is a chefs dream, perfectly suited for entertaining and casual dining. Flowing seamlessly from the main living area is the primary suite that boasts a view of the river, spa-like 3-piece ensuite complete with modern shower and a massive walk-in closet. Two generously sized additional bedrooms and a second full bath provide ample space and convenience for family or guests. The expansive basement offers limitless potential for customization imagine a home gym, media room, or creative workspace. An attached garage with parking for three cars adds to the home's functional appeal. Built by award-winning Providence Homes Inc. and backed by Tarion Warranty, this home truly checks all the boxes. Change your life move here! (id:60365)
16 Valleyway Drive
Brampton, Ontario
Welcome to beautiful 4 Bedroom Detached house for Lease. Filled With Tons Of Upgrades!!Newly renovated Kitchen With Granite Counter Tops, Water Fall Center Island & B/I Stainless Steel Appliances!! Pot Lights In Living/Dining Area!! Three Full Washroom On The Second Floor!! A beautifully renovated custom mudroom and brand-new washer add both style and functionality to daily living. Solid Oak Staircase!! Double Door Entry!! Composite Deck In The Backyard!! Garden Shed In Backyard !! Sprinkler System!! The garage and porch feature durable epoxy flooring, enhancing curb appeal and functionality. (id:60365)
3896 Lacman Trail
Mississauga, Ontario
Welcome to 3896 Lacman Trail, a beautiful and well-maintained semi-detached home located in the heart of Churchill Meadows, one of Mississauga's most sought-after family communities. This spacious home offers 3 bedrooms, 3 bathrooms, and over 1,860 sq. ft. of above-grade living space, with an additional 908 sq. ft. unfinished basement full of potential. Featuring a functional open-concept layout, this home is perfect for growing families, first-time buyers, or investors. The main floor boasts a bright living and dining area, a large eat-in kitchen with ample cabinetry, and a walkout to the private backyard. Upstairs, you'll find three generously sized bedrooms including a primary suite with a walk-in closet and ensuite bath. The property also includes parking for two vehicles, a full-size garage, and is ideally located close to top-rated schools, public transit, parks, trails, and major highways (403, 407). Don't miss this opportunity to own a home in a prime location with strong future appreciation and lifestyle convenience. (id:60365)
34 - 1125 Leger Way
Milton, Ontario
Client RemarksRare opportunity to lease a beautiful townhome situated on a prime ravine lot. Features 3 bed &3 washroom. Open concept layout on main Floor. Living, dining & kitchen Overlooking backyard. W/ Matching floors & Staircase plus powder room. Laundry Conveniently located on second floor. Lots of upgrades, pot light, quartz counter, etc. Close to all amenities, transit, shopping 7 Schools. Upper Floors only. Basement is not included. (id:60365)
308 - 250 Scarlett Road
Toronto, Ontario
** LIVE LARGE @ LAMBTON SQUARE!! ** Ultra Premium 1 Bedroom 1 Bathroom Floor Plan * 988 Total Square Feet Including Massive Private Balcony * Tranquil Courtyard Views...Be One With Nature! * Super Efficient Renovated Kitchen With Loads Of Storage & Prep Space Plus Generous Breakfast Area * Spacious Dining Room Featuring Elegant Crown Molding & Oversized Mirrored Closet...Entertain In Style! * Gigantic Sunken Living Room With Over 18 Feet Between You & Your BIG Screen...Kick Back & Relax! * Quality Flooring Throughout...No Carpet! * Newer Windows, HVAC System & Thermostat * Clean As A Whistle! * Huge Primary Bedroom Retreat Featuring Extra Large Double Closet...Bring On The KING Sized Bed! * Renovated 4-Piece Washroom * Ensuite Laundry Room With Built-In Shelving * Dine Al Fresco...Electric BBQ's Allowed * All-Inclusive Maintenance Fee: Heat, Central Air Conditioning, Hydro, Water, Rogers Cable Television, Rogers Fibre Internet, Underground Garage Parking Space & Storage Locker, Common Elements & Building Insurance * Pet Friendly * Well Managed Building With Professional, Friendly & Helpful On-Site Property Management & Superintendent * Resort-Like Amenities Including Outdoor Pool, Fully Equipped Gym, Saunas, Party Room, Car Wash, Library...* Steps To Parks, Trails, River & Golf * Central Location Close To Everything...Shopping, Dining, Schools, Pearson International & Billy Bishop Airports, Hwy 400, 401, 427, QEW * 1 Bus To Subway/Bloor West Village/The Junction * Upcoming LRT! ** THEY DON'T MAKE THEM LIKE THIS ANYMORE...THIS IS THE ONE YOU'VE BEEN WAITING FOR!! ** (id:60365)
44 Moldovan Drive
Brampton, Ontario
Welcome to 44 Moldovan Drive - a beautiful and spacious family home backing onto a serene ravine! This impressive property features 4 large bedrooms above grade plus 2 additional bedrooms in the professionally finished walk-out basement, offering abundant living space for extended family or guests. The basement spans over 1300 sq ft and opens directly to a landscaped garden, complete with a cold room and convenient access to a second-floor deck overlooking lush greenery.The main level boasts a grand living room with soaring two-storey ceilings, oversized windows that flood the space with natural light, and a cozy fireplace perfect for family gatherings. Enjoy outdoor living with a large elevated deck on the second floor - ideal for dining, entertaining, or simply relaxing while taking in the ravine views.Located in one of Brampton's desirable neighbourhoods, this home offers exceptional convenience with nearby schools, shopping plazas, parks, public transit, hospitals, and quick access to Highway 410. The combination of elegance, functionality, and location makes this property perfect for growing families seeking space, comfort, and natural surroundings. A rare find - come experience the beauty of ravine living at 44 Moldovan Drive!*More pictures coming soon!* (id:60365)
1442 Watercress Way
Milton, Ontario
Presenting a pristine, never-lived-in Great Gulf semi-detached home - only the upper floor is available for rent. Enjoy over 2,000 sq. ft. of luxurious living space built by an award-winning builder, featuring premium finishes and the full assurance of a Tarion Warranty. This bright, open-concept home offers: A chef-inspired kitchen with quartz countertops, a large island/breakfast bar, and an upgraded chimney hood fan Upgraded hardwood flooring throughout (no carpet!)Quartz countertops in all three washrooms A convenient second-floor laundry room Spacious bedrooms with large windows for natural light . The upper floor has private access and full use of the main living areas. Prime location: Close to new schools, Milton GO Station, shopping, restaurants, and easy access to Highways 401 & 407.This is a rare opportunity to live in a luxurious, modern home in a highly sought-after neighborhood. [Basement tenants occupy the lower unit and share 30% of utilities] (id:60365)
272a Beta Street
Toronto, Ontario
OPEN HOUSE SAT & SUN 2 PM - 4 PM. Welcome to this 5 year old, semi-detached showstopper in the heart of coveted Alderwood - loaded with every bell and whistle you could ask for. Thoughtfully designed and masterfully built, this custom home blends sleek modern style with smart, everyday functionality. At its heart, the chef's kitchen steals the spotlight with quartz countertops, a genuine marble backsplash, and top-of-the-line JennAir stainless steel appliances. Custom millwork, pot lights, oversized windows, and a seamless open-concept layout makes the main floor as beautiful as it is functional. Natural light pours into the living room through Hunter Douglas dressed windows, striking the perfect balance of privacy and style. Upstairs, you'll find two oversized bedrooms with custom built-in closets, plus a primary suite designed as your own private retreat - complete with a spacious walk-in closet and a spa-inspired 5-piece ensuite. The laundry area is cleverly hidden behind sleek wood-paneled cabinetry right outside the primary for ultimate convenience. The finished basement offers endless versatility whether its a cozy rec room, a kids play zone, a home gym, or an office. It also includes an additional bedroom and a 3-piece bathroom. Out back, your private oasis awaits: a large deck with a custom pergola, perfect for backyard BBQs, plus a relaxing hot tub for those starry-night wind-downs. All of this in a family-friendly neighborhood known for its top-rated schools, lush parks, fantastic restaurants, and every amenity you could want. Book your showing today and get ready to fall in love. (id:60365)
13 Blueridge Square
Brampton, Ontario
Find your forever home in the heart of Brampton's most sought-after community, Heart Lake! This family-friendly gem is perfectly situated near spectacular schools and all amenities. Begin your mornings in tranquility on the cozy 3-season porch before stepping into the spacious main floor. The inviting living room boasts a warm gas fireplace, while the eat-in kitchen opens to a stunning backyard oasis, complete with a serene waterfall pond. Offering 4+1 bedrooms and a finished basement with nanny suite potential, this home provides incredible flexibility for your family. Updated Siding, Newer HVAC, Upper Washroom 2021, Mail delivery to door! (id:60365)
48 Hamlyn Crescent
Toronto, Ontario
Beautifully Maintained Brick Bungalow In Heart Of Etobicoke, Surrounded By Multi-Million Dollar Newer Homes. Quiet,Tree-Lined Crescent, Great Family Neighbourhood, Excellent Schools Including French Immer. Newly Renovated 3+2 Bedrms Features Solid Masonry & Poured Concrete Bsmt, Newer Hardwood thru out the main floor. Spacious Principal Rms, Large Bright + Custom-built kitchen style W/ Breakfast Area & Walk-Out To Garden. Fireplaces In Living & Rec Room, High Bsmt Ceilings. Short Walk To Ttc, Access To Top Schools & Hwys. (id:60365)
105 - 30 Gibbs Road
Toronto, Ontario
Welcome To A Rarely Offered Executive Townhome In The Heart Of Etobicokes Vibrant Valhalla Community! Step Into This Stunning 3-Bedroom + Large Den Townhome, Where Contemporary Design Meets Everyday Functionality. This Spacious And Sun-Filled Home Offers A Truly Unique Opportunity To Enjoy Luxury Living Across Two Levels, Featuring An Open-Concept Layout, Soaring 12-Foot Ceilings, And Floor-To-Ceiling Windows That Flood The Interior With Natural Light.The Fully Upgraded Kitchen Is A Chefs Dream, Complete With Sleek European-Style Cabinetry, Quartz Countertops, A Full Suite Of Stainless Steel Appliances, And A Generous Breakfast Island Perfect For Morning Coffee Or Entertaining Guests. The Versatile Den Can Easily Function As A Home Office, Media Room, Or 4th Bedroom, Adapting Seamlessly To Your Lifestyle Needs.Enjoy Seamless Indoor-Outdoor Living With Your Private, Fenced-In South-Facing Terrace A Perfect Retreat For Relaxing, Entertaining, Or Dining Al Fresco. With Three Private Entrances, Including Street-Level Access, This Townhome Offers The Comfort And Privacy Of A Detached Home With All The Benefits Of Condo-Style Living.Residents At Valhalla Town Square Have Access To Resort-Style Amenities, Including A Fitness Centre, Yoga Studio, Rooftop Terrace, Party Lounge, Guest Suites, Children's Play Area, And 24/7 Concierge Service. Unbeatable Location Steps To TTC Transit, Beautiful Parks, And Top-Rated Schools, With Easy Access To Major Highways (427, Gardiner, QEW), 5 Minutes To Sherway Gardens, And Just 7 Minutes To Pearson International Airport. Whether You're A Growing Family, A Working Professional, Or Someone Looking To Invest In A Rapidly Growing Neighborhood, This Is An Incredible Opportunity To Own A Stylish, Move-In-Ready Home In One Of Etobicoke's Most Desirable Communities. (id:60365)
404 - 172 Eighth Street
Collingwood, Ontario
Discover The Galleries, a well-maintained and soughtafter condo building set in a central and walkable area of Collingwood. This rarely available Georgian Suite offers a spacious 2 bedroom, 2 bathroom layout with a covered porch with westerly views of the escarpment. The unit includes an underground parking spot(Space #14), a storage locker near elevator / stairs, and in-suite laundry. The kitchen features a breakfast bar, ideal for casual dining and socializing. The building is pet friendly for small pets and provides an impressive range of amenities, including a fully equipped fitness room, sauna, party room that hosts resident events and is also available for private bookings, ideal for social gatherings and celebrations, a small library, and a guest suite that can be rented for a reasonable rate. Residents also benefit from a welcoming lobby, elevators, and an on-site concierge. Ideally located on the transit route and within walking distance of downtown shops, restaurants, trails, and waterfront parks. Recently painted in August 2025, the unit also includes a new dishwasher (August 2025), updated carpet (2022), and window blinds (2015). It is vacant and available for immediate possession, offering a clean, well-maintained space with the opportunity to upgrade and personalize to your style. Condo fees include heat, A/C, water, and sewer, with residents responsible for hydro, cable, and internet. Whether you're downsizing, retiring, or seeking a vibrant and secure community, this move-in ready condo delivers the ideal blend of comfort, convenience, and location. (id:60365)

