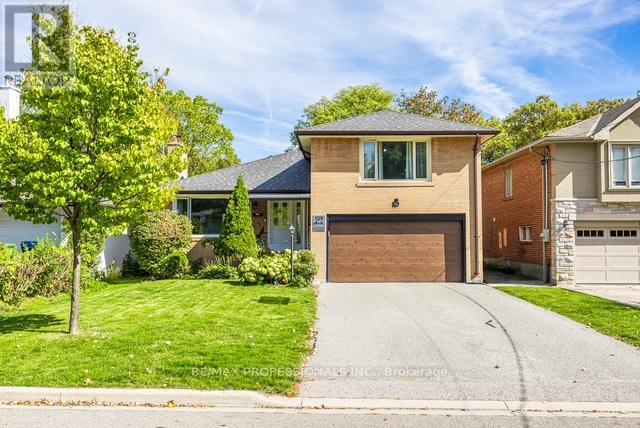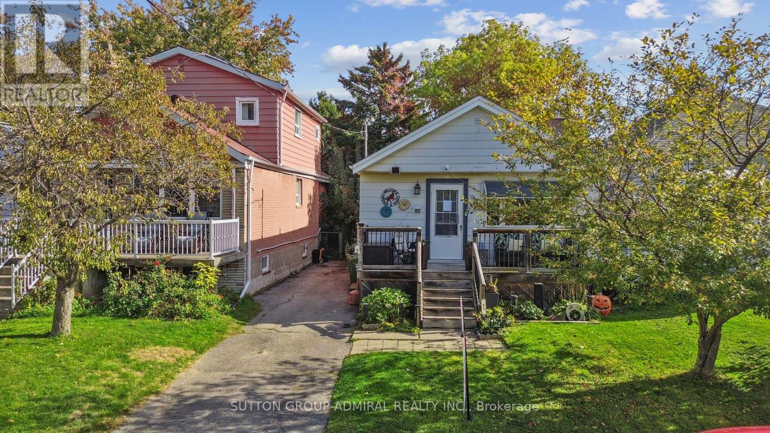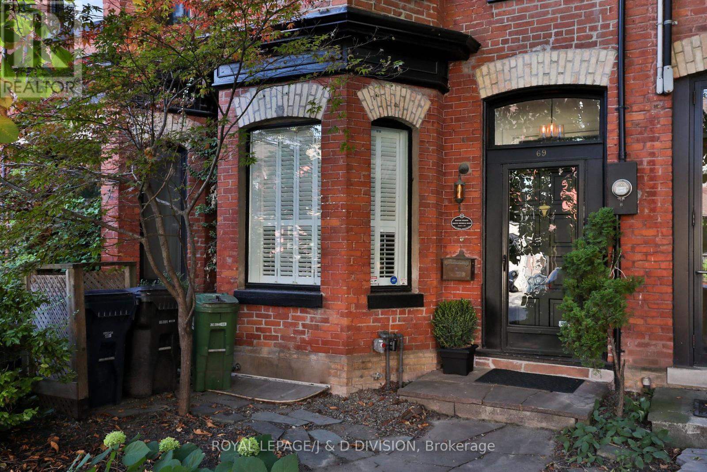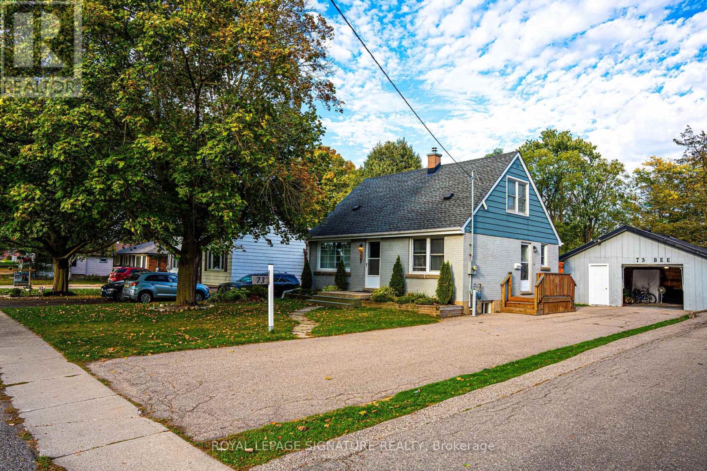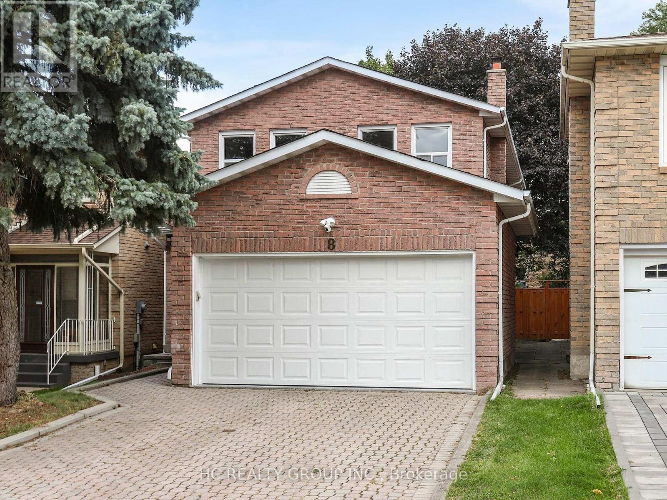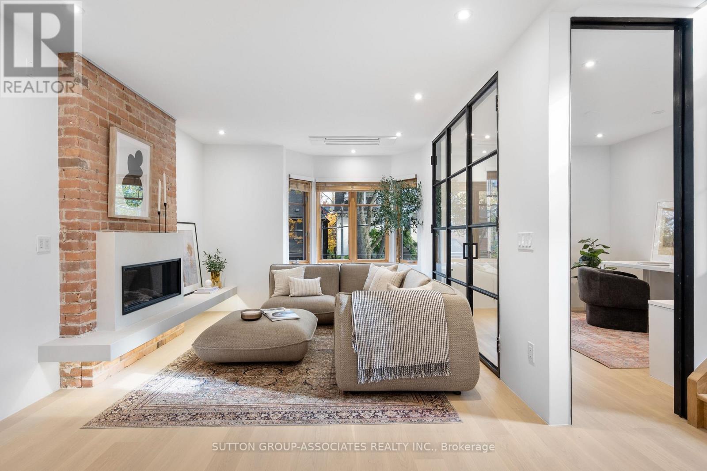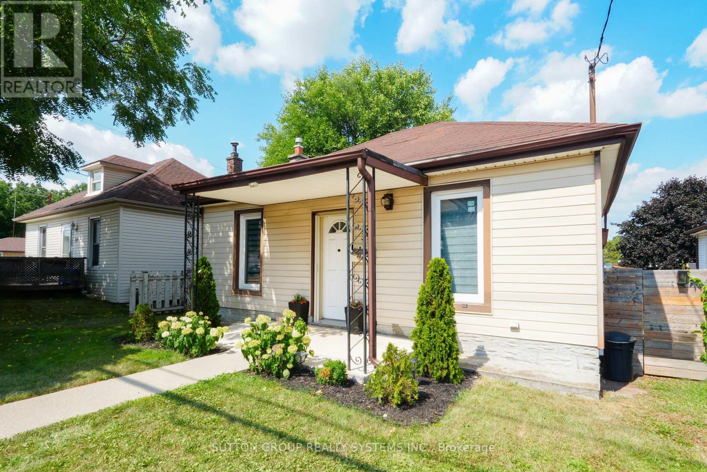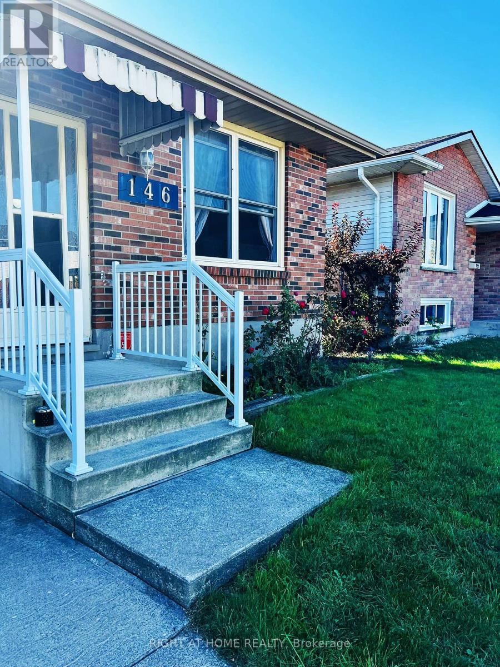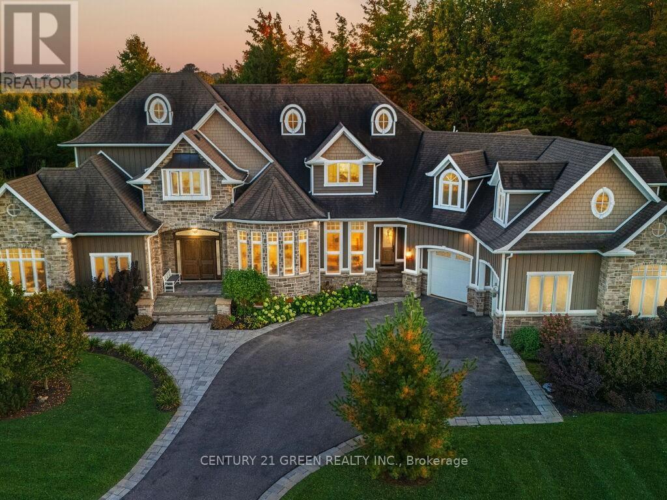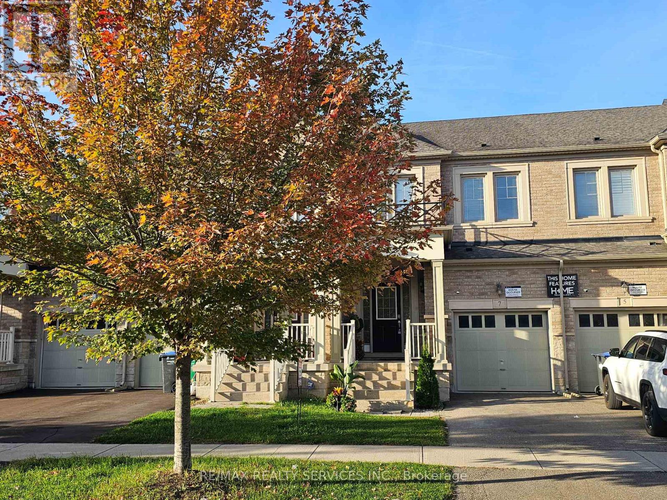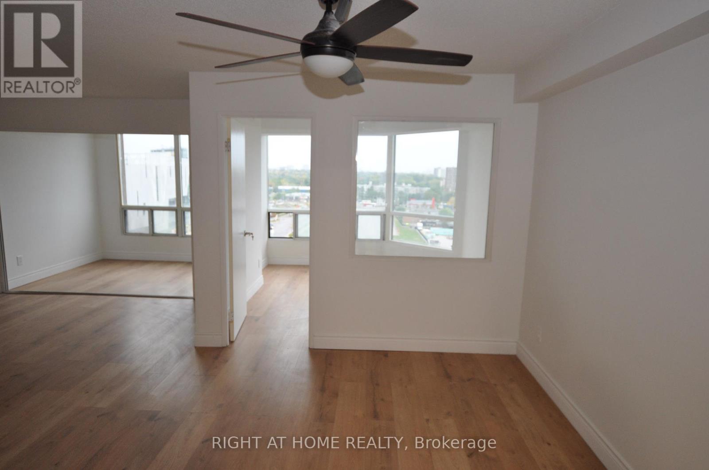109 Botfield Avenue
Toronto, Ontario
Detached sidesplit in prime Burnhamthorpe Gardens! This beautifully maintained 3+1 bedroom, 2 bath home offers a perfect blend of comfort, updates, and convenience in one of Etobicoke's most desirable neighbourhoods. Step inside to a large foyer that opens into a spacious living room with a picture window, flooding the space with natural light. Open concept dining room with a walk-out to the garden (perfect for summer BBQs!), combined with the updated kitchen (stainless steel appliances, stone countertop, breakfast bar). Just a few steps down, an above ground family room (9ft ceilings) features a second walkout to the deep private yard. Main floor powder room. Newer wood floors throughout. Upstairs, you'll find well-sized bedrooms, including a primary with his & hers closets, and a renovated washroom with modern finishes. The finished basement provides additional flexibility with a recreation room, laundry room, and an updated 3-piece bathroom. Perfectly suited for today's lifestyle. A 2-car garage with private driveway (no sidewalk), direct entry into the home, and a huge garden shed add everyday convenience. All this in a top school catchment, close to Kipling GO Transit Hub, highways, shopping, parks and more. A true gem in an unbeatable location! **Application Requirements: TREB rental application, references, credit report, valid ID, employment letter, recent pay stubs or NOAs for self-employed applicants.** No pets/no smoking (id:60365)
140 Orsi Drive
Newmarket, Ontario
First time on the market! This 4-bedroom home has been lovingly maintained by the same family since it was built and is the last original owner property on the street. Located on a quiet, mature street, the home offers a fully fenced yard, award-winning perennial gardens, landscaped grounds, and multiple outdoor living areas including a back patio, a lower patio with bubbling rock water feature, and a pergola swing beside the garden shed. Inside, pride of ownership shows throughout. Features include large windows, two built-in gas fireplaces, a welcoming main living room, and a step back in time to 1970s lower level; ideal for gatherings or family fun. Conveniently situated within walking distance to schools, close to shopping and amenities, with easy highway access. Trails, parks, and recreation are all nearby, making this home a rare opportunity to own in a desirable neighbourhood. Listing agent is related to the seller. (id:60365)
85 Aylesworth Avenue
Toronto, Ontario
FANTASTIC OPPORTUNITY TO OWN THIS HOME ON A 31 X 100 FT LOT, PRICED TO SELL! Bring your creativity and transform it into your cozy haven. Features a walkout to a backyard Deck - perfect for entertaining. Side entrance to the Basement, 2 rooms in basement with windows, 2 piece bathroom with a shower in laundry room. Driveway parks 3 cars comfortably. Endless potential in a friendly neighborhood near the Scarborough Bluffs. Enjoy scenic lake views, waterfront parks and beautiful walking trails just a short distance away, conveniently close to good schools, shops and transit. More pictures will follow (id:60365)
69 Sullivan Street
Toronto, Ontario
This impeccably renovated 3-storey Victorian showcases exceptional quality & exquisite finishes throughout. The front foyer french doors open to an astounding combined living & dining room flanked by 2 gorgeous fireplaces, nearly 10-foot soaring ceilings, herringbone hardwood floors, ample pot lights & large windows. The gourmet Scavolini kitchen is the envy of amateur and professional chefs alike with generous Calcutta marble counter space, professional gas range/appliances & oversized pantry. The open concept family & breakfast rooms offer additional lounging, dining & work space with 2 skylights & double sliding door walk-out to a tranquil City garden with ipe/teak deck. The 2nd floor offers 2 spacious bedrooms, renovated bathroom, open study area and serene deck nestled in the treetops. The beautifully reno'd Calcutta marble bathroom has heated floors, soaker tub/shower & high-end fixtures. Choose between primary bedroom suites on the 2nd or 3rd floor. The 3rd floor primary bedroom suite occupies the entire floor, with stunning 5-piece ensuite bath, separate water closet, large walk-in Poliform closet, sitting room, Juliette balcony & custom privacy door. The lower level is renovated & can be used as recreation space, office or bedroom. There is another beautifully renovated 3-piece bathroom, laundry/utility room & abundant storage. There are 6 flat screen TV/Sonos systems throughout the home. Located in one of Toronto's most dynamic & culturally rich areas, 69 Sullivan Street places you steps away from bustling Queen West, Chinatown, Entertainment District, Financial District & Kensington Market renowned for its eclectic mix of trendy boutiques, artisanal cafes, gourmet restaurants, vibrant nightlife, the AGO, TTC, Grange Park and so much more. (id:60365)
73 Bee Street
Woodstock, Ontario
Opportunity Knocks!Located in a prime family-friendly neighborhood, this charming brick home offers the perfect blend of comfort, space, and convenience. Just minutes from all levels of schools, parks, shopping, and with easy access to the 401/403 corridor, its an ideal location for todays busy families.Step inside and feel right at home in the bright, welcoming living room, where a large front window fills the space with natural light, creating a warm and inviting atmosphere for family time, entertaining, or quiet evenings in.Featuring 3 spacious bedrooms, theres plenty of room for everyonewhether youre setting up a nursery, giving kids their own space, or creating a home office or guest room. The 1.5 updated bathrooms have been tastefully refreshed, offering both function and style for daily living.Set on an impressive 60 x 212 ft lot, the possibilities outside are just as exciting. The expansive backyard is a dream for families, with loads of room for kids to run, play, and explore. Start your own kitchen garden, relax by the beautiful backyard pond, or enjoy weekend BBQs and outdoor gatheringsits truly a private outdoor retreat.The oversized detached garage (23.9 x 21.7 ft) offers tons of flexibility for parking, storage, or a dream workshop for hobbyists and DIY enthusiasts.This home is well-maintained and move-in ready, with plenty of charm and room to make it your own. Whether your'e just starting out or upsizing to fit your family's needs, this property combines space, character, and a location thats hard to beat. Don't miss your chance- homes with lots like this, in such a sought-after area, rarely come to market! (id:60365)
8 Bethany Leigh Drive
Toronto, Ontario
Newly renovated 2-storey, detached home on a good sized lot located in the sought-after Agincourt North community in Scarborough. This home is perfect for families seeking both comfort and convenience. The main floor features an open concept living/dining area with pot lights & walk-out to the rear deck, a separate family room with fireplace, and a spacious kitchen with eat-in area. The 2nd floor boasts 4 bedrooms and 2 full baths. Hardwood flooring on both levels. The basement is finished with a large recreation room, a 3-pc bath and a laundry area. This is truly an exceptional opportunity offering outstanding value. Ideally situated, it offers convenient access to Hwy 401, Scarborough Town Centre, top-rated schools, parks, diverse dining, shopping and more. (id:60365)
Upper - 20 Kendal Avenue
Toronto, Ontario
Spectacular new architectural reno, Prestige Annex location. 3 bedrms+2 offices+3 baths. Upscale finishes, exceptional spaces. Sprawling open concept living/dining, easily fits 8-seater table! Stunning floating modern gas fireplace. Exposed brick+micro cement surround. Wall of tall custom steel & glass doors. Spacious office. Efficient kit w/ample storage, quartz counters, SS appliances. Powder rm. Dream 3rd floor, flooded w/natural light w/3 bedrms. Tall custom doors. Primary suite w/built-in wall of closet. Gorgeous spa-like, sky-lit ensuite that checks all the boxes:heated floors,double sinks,soaker tub & built-in cabinetry. Striking main bath. Heated floors,rain shower,dramatic tall mirrored cabinetry.? Shared landscaped backyard.1 car parking. Quiet side street, steps to 2 subway lines & popular Sibelius Park. Walk to Bloor or Dupont Strip, Yorkville, U of T, Queen's Park. Zoned heating & cooling. Gas incl. No unrelated parties. AAA Tenants. Quiet prof. bldg. No smoking.No pets. (id:60365)
39 Norfolk Avenue
Cambridge, Ontario
Look No More! Welcome To This Beautiful Well Maintained Move In Ready Detached Bungalow Home Located In The Prime Location Of Cambridge. This 40 Ft X 110 Ft Lot Home Is In A Family Friendly Neighbourhood That's Perfect For Families & First Time Home Buyers. Fully Renovated With Thousands $$$$ Of Upgrades Spent All Throughout. Upgrades Include, Kitchens (2019), Bathrooms - Heated Flooring (2019), Bedrooms (2019), W/O To Deck, Neutral Colour Paint (2020), & Laminate Flooring (2019). Offers Open Concept Living Throughout The Main Floor With A Modern Kitchen That Walks-Out To The Deck. Deck Has Been Approved With A City Permit. Basement Has Two Bedrooms, One Full Bathroom & Kitchen And Walk Out Separate Entrance To The Backyard. Steps To Public Transit & Mere Minutes To Hwy 401 And Nearby Restaurants, Schools, Parks, Grocery Stores & Cambridge Memorial Hospital. Access To Private Driveway Is Entered From Patricia Ave & Norfolk. Pictures Were Staged & Taken Prior To October 11 2025. (id:60365)
146 St Augustine Drive
St. Catharines, Ontario
Welcome to this cozy yet surprisingly spacious 3-bedroom, 2.5-bathroom home nestled in a quiet, family-friendly neighborhood just steps from parks, transit, and excellent schools. The home looks modest from the outside but feels much larger once you step in, offering a bright, functional layout ideal for family living.Each bedroom features its own closet, providing plenty of storage and comfort. . Enjoy a sunny deck off the primary bedroom the perfect spot for your morning coffee while watching the sunrise, overlooking your private backyard. The partially finished basement with a high celling includes a upgraded bathroom and rough-in for a kitchen, offering great potential for an in-law suite or additional rental income. The property also features a large private backyard with no front neighbours, creating both privacy and a beautiful open feel.A wonderful combination of comfort, location, and opportunity. Welland Canal - 4 minutes walk, playgrounds, schools, great trails - all in walking distance.*Some photos are virtually staged. (id:60365)
39 Brookhaven Crescent
East Garafraxa, Ontario
Welcome to 39 Brookhaven Crescent, where timeless craftsmanship meets modern luxury on a stunning 1.25-acre estate. From the moment you arrive, the stone and wood exterior and fully landscaped grounds set the stage for a home that is both warm and impressive.Step into your own private resort an inground pool surrounded by mature landscaping, a fully equipped outdoor kitchen with built-in BBQ and appliances, an outdoor shower, and a fenced yard designed for relaxation and entertaining.Inside, every detail tells a story of thoughtful design. Handcrafted hardwood floors flow through the main and second levels, complemented by solid maple doors and a spectacular custom staircase. The chefs kitchen, built from rich cherry wood, features a large island, Sub-Zero fridge, Wolf Range stove, and built-in dishwasher, making it the true heart of the home.The family room, complete with a gas fireplace and custom media cabinetry, invites cozy evenings, while the formal living room impresses with its elegant ceiling design $$ The executive office is a masterpiece in itself showcasing cherry wood walls, custom ceilings, built-in desk, cabinetry, and integrated video display for a truly distinguished workspace $$ Upstairs, a private loft suite and additional bedrooms, a library offers comfort and charm, while a playroom above the garage adds versatility for family living. Master bedroom is equipped with a spa inspired washroom $$ Each bedroom has view of the vibrant, crystal and refreshing swimming pool $$ The finished lower level boasts a spacious gym, perfect for wellness at home and a nanny suite.This remarkable residence is more than just a home its a lifestyle, offering the perfect blend of luxury, functionality, and resort-style living. (id:60365)
7 Lady Evelyn Crescent
Brampton, Ontario
Absolutely Gorgeous Town Home On The Mississauga Border Near Financial Dr With Hardwood T/O Main, A Modern Espresso Kitchen Cabinetry With Granite Countertops Stainless Steel Appliances Pot Lights & More Walkout From The Main Floor Great Room To A Beautiful Patio, Deck And Backyard Ideal For Family Get Togethers & Entertaining. Rich Dark Oak Staircase With Iron Pickets & Upper Hall. Enjoy The Convenience Of The Spacious Upper Level Laundry Room & 3 Large Bedrooms With Large Windows & Closets. The Master Bedroom Boasts Large Walk-In Closet & Luxurious Master En-Suite Bath With Soaker Tub & Separate Shower With Glass Enclosure. Ideal Location Close To Highways , Lion Head Golf & Country Club & Mississauga. Excellent Condition Must See!Brokerage Remarks (id:60365)
815 - 115 Hillcrest Avenue
Mississauga, Ontario
Exceptional condo & a great value at this price!! Completely renovated throughout!! Sunny and bright south-east exposure** Brand new kitchen cabinetry all with soft closing doors & drawers, deep stainless steel sink, brand new stainless steel: stove, fridge, built-in dishwasher, range hood**brand new zebra blinds on all windows** brand new full size front loader washer & dryer** brand new thermostat** Primary bedroom has walk-in closet with upgraded wooden shelving** Large den is commonly used a second bedroom but can also be used as an office** doors on Solarium have been removed to open up the space, and are in the laundry room (can be replaced if Buyer prefers** Amenities include: 24 hour security, gym, roof top lounge, billiard room, hot tub, sauna, beautiful grounds with walking paths around building and outdoor BBQ area** Right beside Cooksville GO train** 115 Hillcrest is a 2 minute walk to Cooksville Go Station with a 20 minute express train to downtown Toronto (Union station), excellent GO bus access & walking distance to the upcoming Hurontario LRT (Under Construction)** This condo is move-in ready with nothing to do except to enjoy! Parking is on P1 spot #117** (id:60365)

