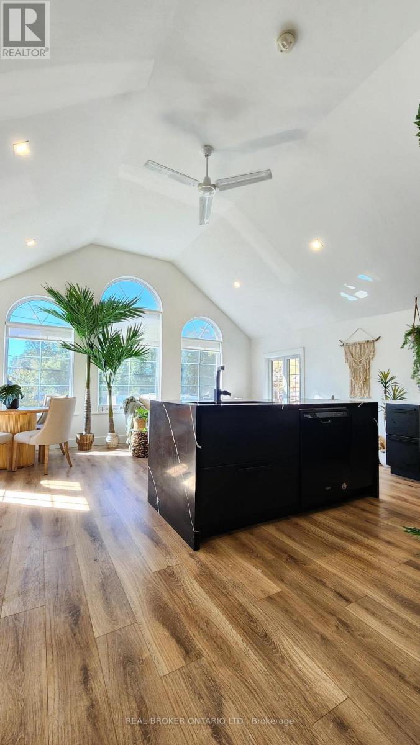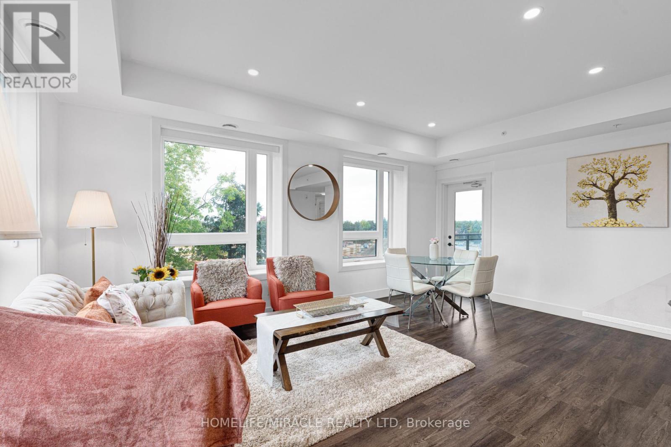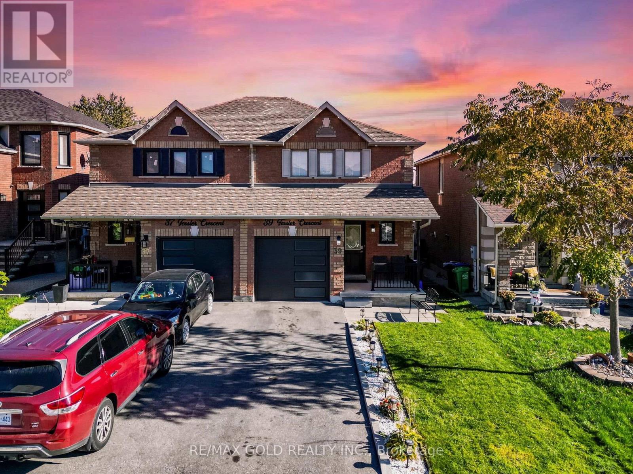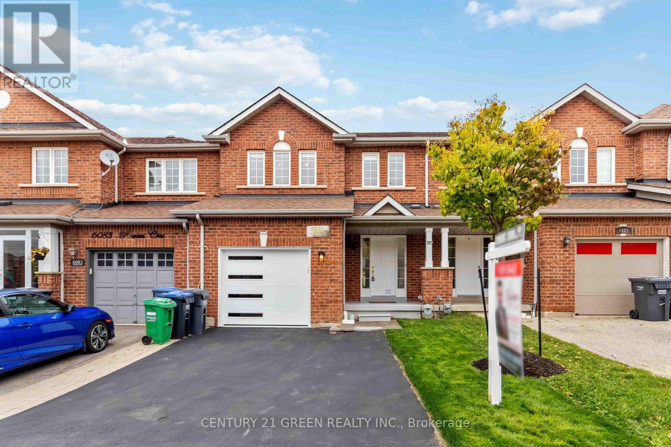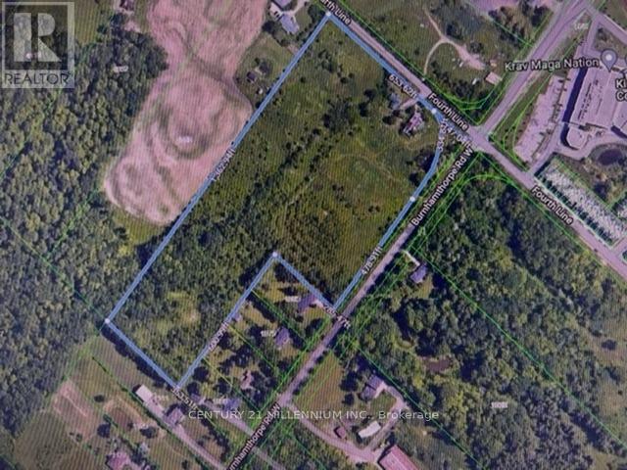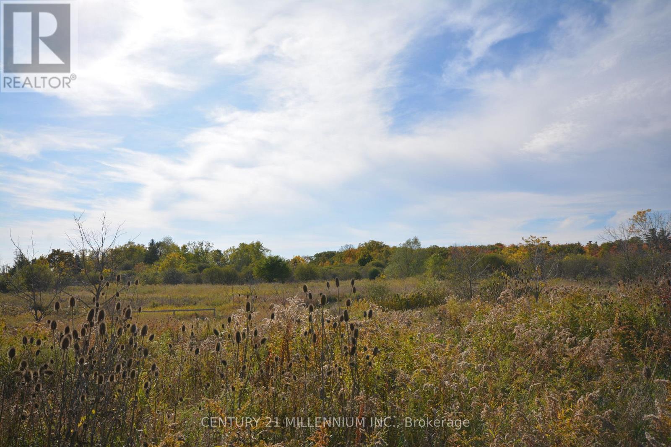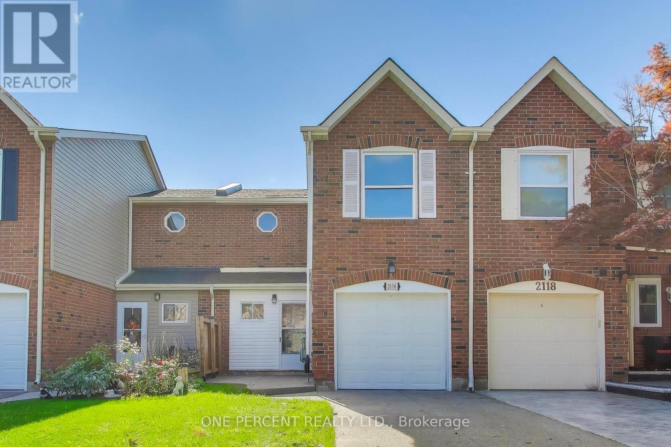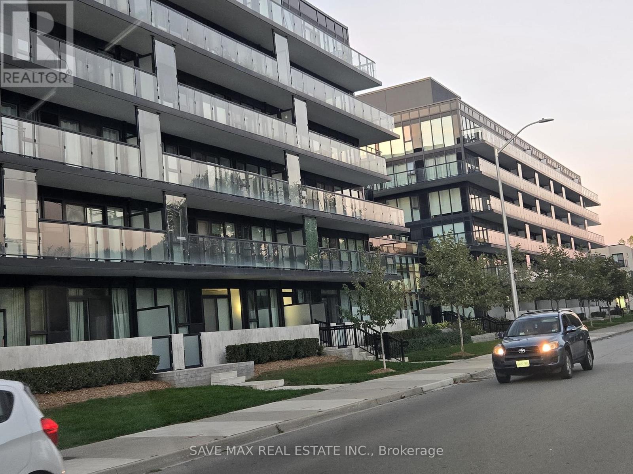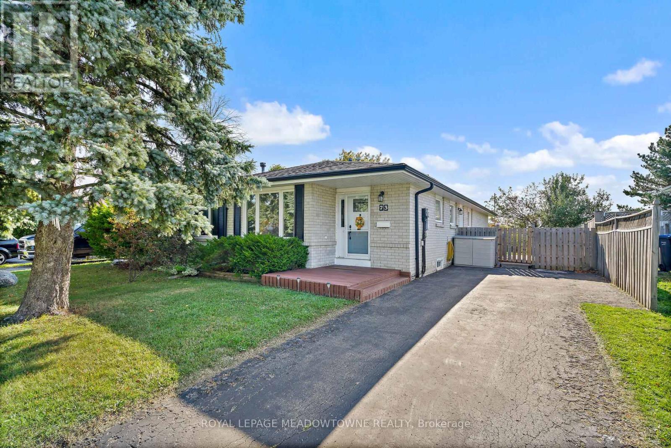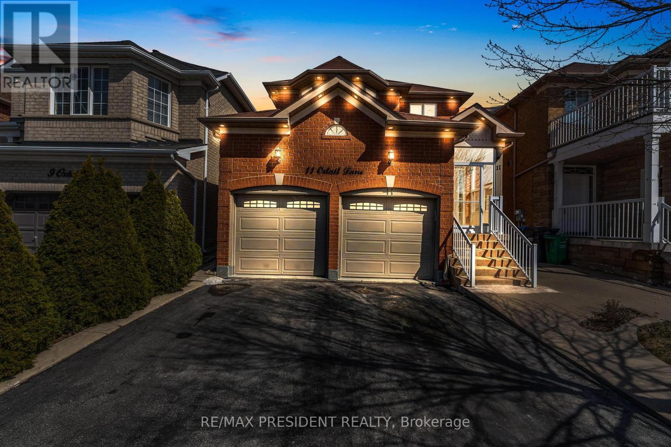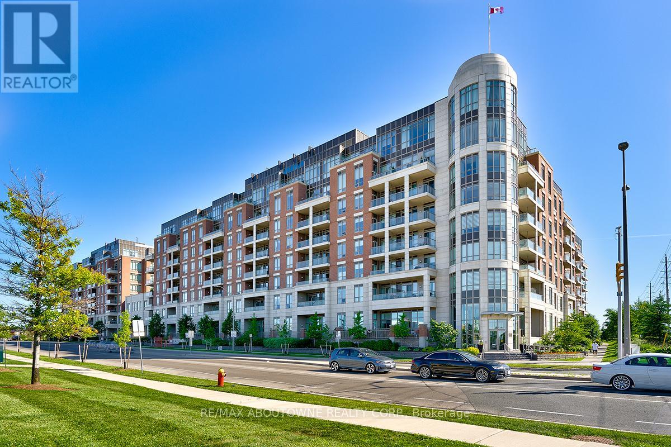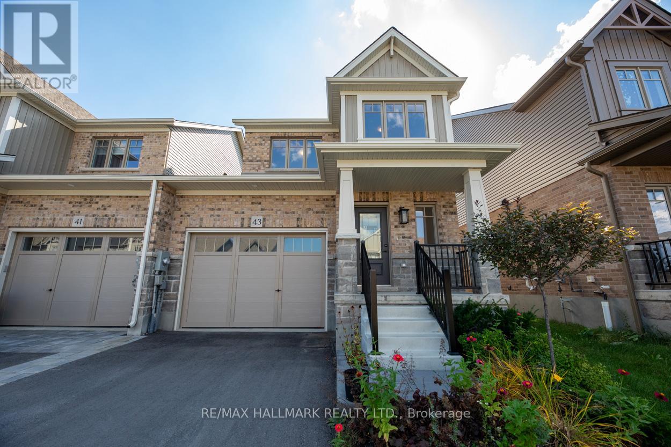1 Dufferin Street
Innisfil, Ontario
One-of-a-kind mixed property with retail/office space plus two completely separate apartments, each with their own main floor laundry. Located in the heart of quaint Cookstown just 5 minutes from the 400 HWY this property has had many successful businesses over the years. Fully gutted and renovated in 2021 and 2022 all 3 units offer different character to the space. The main commercial unit has huge wide plank wood flooring and a wrap-around covered porch. You enter through garden doors to a glassed in office space with 10-foot ceilings and to your right a ship lapped wall perfect for your businesss logo. Through the Egyptian antique doors to the huge board room with Balinese light fixture (and pot lights) and industrial style tile work. A small kitchenette area and 3-piece bathroom are also in this space as well as a huge storage area with garage door and back door for all of your storage needs. To the north of the storefront, you will find two additional doors. The closest door will take you to a one-bedroom apartment with soaring cathedral ceilings, with sleek modern kitchen and quartz waterfall Cambrian countertops. The bedroom has a massive walk-in closet which could also double as a gym or office space/nursery etc. as well as another closet. The 5-piece bathroom has a huge shower and stand-alone soaker tub with dual bathroom vanity. To the next door you will find an adorable one-bedroom apartment with barn doors, massive shower with floating vanity and main floor laundry. With tons of parking around back, a garage, as well as on the boulevard in front of the property your tenants or commercial visitors will never be at a loss for parking. Endless opportunities for this property. What business will you open up? Vacant open to any closing date. (id:60365)
402 - 26 Lowes Road W
Guelph, Ontario
Welcome to Stylish, Modern Living! This beautifully designed, 2-bedroom, 2-bathroom suite offers the perfect blend of comfort and convenience. Located minutes from the University of Guelph, shopping centers, parks, and a golf club this home has everything you need right at your doorstep. Step into a bright and spacious open-concept living, dining, and kitchen area, enhanced by sleek pot lights and a large center island that's perfect for entertaining. Enjoy the ease of in-suite laundry and unwind on your oversized private balcony with peaceful views. This suite also includes one surface parking space. Ideal for professionals or anyone looking to enjoy modern, low-maintenance living in an unbeatable location! (id:60365)
39 Tessler Crescent
Brampton, Ontario
Wow! This Is An Absolute Showstopper And A Must-See! Priced To Sell Immediately, This Beautifully Upgraded 3-Bedrooms **North Facing Home Offers Exceptional Curb Appeal And Incredible Value, With Approximately **$75,000 Spent On Luxury Upgrades**. Boasting Nearly **1,800 Sq.Ft.** Of Total Living Space, Including A Fully Finished Basement, This Property Is Perfect For Families And Investors Alike. Step Inside To A Thoughtfully Designed Interior That Seamlessly Blends Comfort, Style, And Functionality.The Modern Kitchen Features **Quartz Countertops**, **Extended Cabinets**, And **Stainless Steel Appliances**, Creating A Bright And Contemporary Space Perfect For Cooking And Entertaining. The Main Floor Offers A Separate Living Room, Ideal For Family Gatherings Or Hosting Guests. Gleaming **Hardwood Floors Flow Throughout The Main And Second Floors**, Making This A Carpet-Free Home That's Perfect For Kids And Easy To Maintain. Upstairs, The Spacious Primary Bedroom Serves As A Private Retreat With A Large Walk-In Closet, Offering Both Comfort And Practicality. The Additional Bedrooms Are Generously Sized, Providing Privacy And Space For Every Family Member. The **Fully Finished Basement** Adds Versatility, Making It Ideal For A **Granny Suite**, Home Office, Or Rental Potential - Perfect For Multi-Generational Living Or A Smart Investment Opportunity. Located Within Walking Distance To **Shops, Schools, And Public Transit**, This Home Offers Unmatched Convenience For Daily Commuters And Families. With Its Upgraded Finishes, Modern Aesthetic, And Prime Location, This Is A **Turnkey Home** That Offers Both Comfort And Long-Term Value. Don't Miss Your Chance To Own This Stunning Property - A True Gem That Won't Last Long! Schedule Your Showing Today Before It's Gone! (id:60365)
6085 Rowers Crescent
Mississauga, Ontario
Absolutely stunning Freehold Townhome in the heart of Mississauga - NO POTL or Maintenance Fees! Over $100K in recent upgrades throughout. Main & 2nd floors feature premium engineered hardwood. Bright, open-concept living with a brand new modern kitchen showcasing quartz countertops, quartz waterfall, quartz backsplash, and stainless steel appliances. Spacious bedrooms with stylish new vanities & quartz counters in all bathrooms. Finished basement includes a spacious bedroom, full bath, kitchen & separate entrance from garage - ideal for in-laws or potential rental income. No rental items - everything is owned! Perfect for first time buyers or investors alike. Unbeatable location - walking distance to Heartland Town Centre, schools, parks, trails, Walmart, Costco & all amenities. Minutes to Hwys 401, 403 & 407. This gem won't last long! Home Pre-Inspection available upon request. (id:60365)
4022 Fourth Line
Oakville, Ontario
ATTENTION DEVELOPERS, BUILDERS, INVESTORS! Very Rare 15 Acre Approximate Corner Lot for future proposed Mixed Use High Density Residential to Build 18 Floor High Apartment Buildings with allocation at 1,700. Units and also Medium Density Residential to Build Townhouses within the proposed Future Neyagawa Urban Core Plan located right beside the Future 407 Transitway Hub Station. Corner Development Land Vacant Lot is located at the corner of Burnhamthorpe Rd West and Fourth Line and is irregular shape, Burnhamthorpe Rd West is currently under construction to convert to a 4 Lane Road that will extend directly to the newer Hospital on Dundas St. 5 minutes away. Great Opportunity To Invest and Develop in Oakville. Seller and Agent make no representation as to Development Time and City Uses. Buyer to Verify with City, Do not walk property without Appointment. (id:60365)
4022 Fourth Line
Oakville, Ontario
ATTENTION DEVELOPERS, BUILDERS, INVESTORS! Very Rare 15 Acre Approximate Corner Lot for future proposed Mixed Use High Density Residential to Build 18 Floor High Apartment Buildings with allocation at 1,700. Units and also Medium Density Residential to Build Townhouses within the proposed Future Neyagawa Urban Core Plan located right beside the Future 407 Transitway Hub Station. Corner Development Land Vacant Lot is located at the corner of Burnhamthorpe Rd West and Fourth Line and is irregular shape, Burnhamthorpe Rd West is currently under construction to convert to a 4 Lane Road that will extend directly to the newer Hospital on Dundas St. 5 minutes away. Great Opportunity To Invest and Develop in Oakville. Seller and Agent make no representation as to Development Time and City Uses. Buyer to Verify with City, Do not walk property without Appointment. (id:60365)
2116 Pelee Boulevard
Oakville, Ontario
Welcome to 2116 Pelee Blvd, a two-story freehold townhouse nestled in Oakville, boasting three bedrooms and two full bathrooms. It has 1158 square feet of above-grade living space, complemented by an additional 472 square feet in the lower level that opens to the backyard. The residence underwent a series of tasteful renovations in 2025. The kitchen features bespoke cabinetry with soft-close hinges and glass accent doors, white quartz countertop and backsplash, ambient undermount lighting, and a sophisticated stainless steel chimney-style range hood. It showcases a generous island equipped with power outlets and top-of-the-line Bosch stainless steel appliances, including a French door refrigerator with a filtered water dispenser. Throughout the home, matching luxury vinyl tile flooring, a custom hand-stained staircase adorned with brushed metal spindles, and contemporary interior doors and hardware are to be found. The open-concept main living area and kitchen are highlighted by a an electric fireplace. The bathrooms include custom glass shower doors. The lower level includes a 4-piece bathroom and laundry facilities. It also features a finished living area that leads to a deck and backyard. Additionally, the property has a one-car built-in garage with a pebble aggregate front drive. This allows parking for two cars in tandem. Situated on a tranquil street, this home is conveniently located near transit and close to elementary, secondary, and college education. (id:60365)
A506 - 1117 Cooke Boulevard W
Burlington, Ontario
Nestled in the heart of the sought-after Aldershot community , this 5th-floor the Corner unit , 2-bedroom and 2-full bathroom condominium offers a modern and luxurious living experience ideal for small families, professionals, first-time buyers, or investors. Perfect for commuters, the location is just steps from the GO Station and minutes to Highway 403, with quick access to Toronto and Niagara Falls, while also being close to the waterfront, Royal Botanical Gardens, and top-tier amenities. The unit itself boasts a spacious living area with high-quality wide plank flooring and floor-to-ceiling windows that flood the space with natural light, leading to a large balcony from Living room with stunning views. The primary bedroom includes a convenient ensuite bath. The sleek kitchen features quartz countertops and stainless steel appliances(Refrigerator, Dishwasher, Stove), in-suite laundry. Residents also enjoy access to a range of building amenities, including a concierge, fitness center, rooftop terrace, and a party room with a catering kitchen, all complemented by the inclusion of one underground parking spot. (id:60365)
73 Jefferson Road
Brampton, Ontario
Welcome to this well-cared-for 3+1 bedroom, 2 bathroom semi-detached bungalow, perfectly situated in a desirable, family-friendly neighbourhood. Offering plenty of space and versatility, this home features 1077 sq ft on the main level and a separate entrance with in-law suite potential, ideal for extended family or guests. The upgraded kitchen (2016) is a highlight, designed with style and functionality in mind. Major updates ensure peace of mind for years to come, including a new roof (2024), furnace (2023), AC (2025), windows (2015), and soffits (2014). Outdoors, enjoy a fenced-in backyard with sundeck, perfect for relaxing or entertaining. With parking for up to 4 vehicles, this home is as practical as it is welcoming. Located within walking distance to two schools, and close to parks, shopping, transit, and highways, this property combines comfort, convenience, and value in one package. Don't miss out on this lovely home, book your showing today!! (id:60365)
11 Oxtail Lane
Brampton, Ontario
Detached 2 Story in Fletcher's Creek Village close to numerous amenities, including parks, schools, and shopping centers, all conveniently located within a short distance. An excellent public transportation and easy access to major highways, commuting to the city or exploring nearby areas is both simple and efficient. This lively neighborhood is not only a place to live but also a place to flourish, providing a balanced lifestyle where every family member can experience joy and fulfillment. This four-bedroom detached home features a Master bedroom with walk-in closet and master-ensuite plus 3 other good-sized bedrooms with two full bathrooms on the second floor and a convenient main-floor laundry. upgraded the kitchen surrounded by a separate living room and family room adds more appeal to the main floor. The legal basement includes three bedrooms, a living space, a separate entrance, a kitchen, and a full bathroom. Additionally, there is a two-car garage with space for six vehicles, with garage access from inside the home. The beautiful backyard that would provide you a summer retreat. LEGAL BASEMENT (id:60365)
714 - 2480 Prince Michael Drive
Oakville, Ontario
Welcome to the Emporium, the premier condominium address in Joshua Creek. An elegant 8-storey condominium residence on a beautifully landscaped 6-acre site in east Oakville. Boutique style lobby with contemporary feel and 24-hour concierge. Excellent amenities include heated pool, whirlpool, fitness and aerobic studio, media room and more. Carefully selected finishes include hardwood, quartz, porcelain tile, upgraded cabinetry and stainless steel appliances. 10' ceilings. Underground parking (1 spot) and storage locker. Bright, open floor plan features 705 square feet plus 62 square foot balcony. Open balcony with northern view. Easy access to the QEW, 403, 407 and GO Transit. Convenient shopping and local restaurants are only a short stroll away, with major shopping centres close by. (id:60365)
43 Shipley Avenue
Collingwood, Ontario
In the heart of Collingwood, this inviting residence, one is immediately struck by the impressive nine-foot ceilings that evoke a sense of spaciousness, paired with elegant hardwood flooring that flows seamlessly throughout the main level. The interior is adorned with a fresh, neutral colour palette that not only enhances the aesthetic appeal but also contributes to a warm and inviting ambiance, making it a perfect backdrop for personal touches and decor. The open-concept layout of the living and dining area is intelligently designed for both functionality and style. The living space is bathed in natural light, accentuating the elegant finishes and providing an ideal environment for entertaining guests or enjoying quiet family moments. Venturing to the second floor, one discovers an expansive primary bedroom that serves as a serene retreat. This sanctuary features rich hardwood flooring, a spacious walk-in closet with ample storage options, and a beautifully appointed ensuite three-piece bathroom complete with modern fixtures and a soothing colour scheme designed for relaxation. The upper level also includes two additional well-proportioned bedrooms, each boasting hardwood floors and generous natural light. A sizable linen closet adds to the functionality of the space, while a thoughtfully designed four-piece bathroom offers both convenience and comfort. Nestled in a vibrant community, it is just moments away from the captivating Blue Mountain Village, known for its leisure activities and scenic views, as well as the rejuvenating Scandinavia Spa. Furthermore, residents will appreciate the mere five-minute drive to downtown Collingwood, where a variety of charming shops, gourmet restaurants, and cultural attractions await. This property stands out as a harmonious blend of comfort, style, and accessibility, ideal for those who value both tranquillity and lively community engagement. (id:60365)

