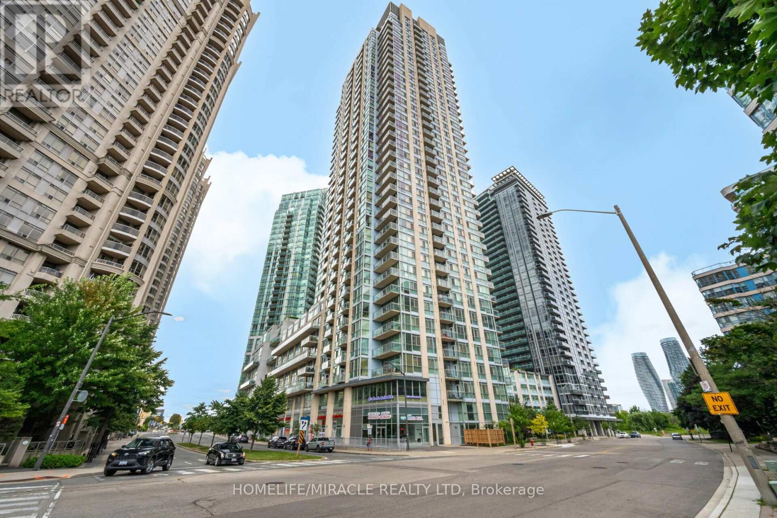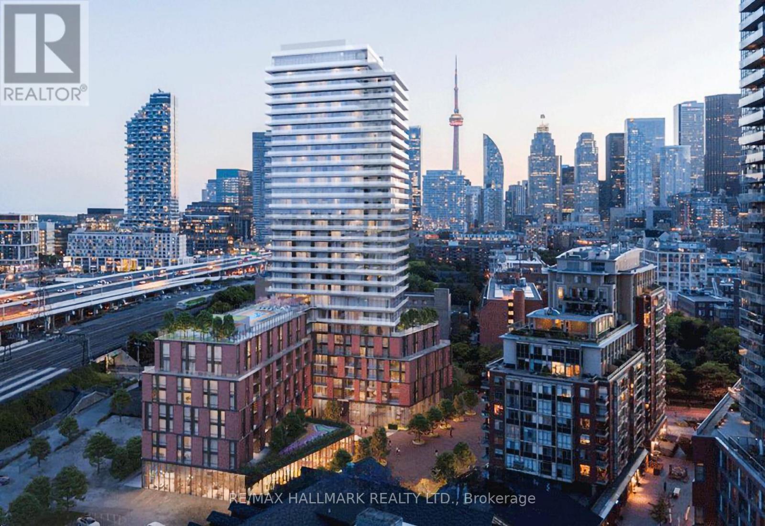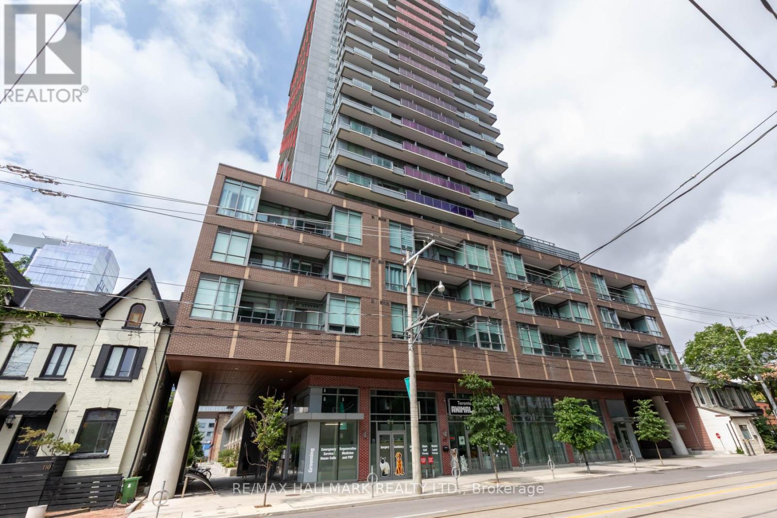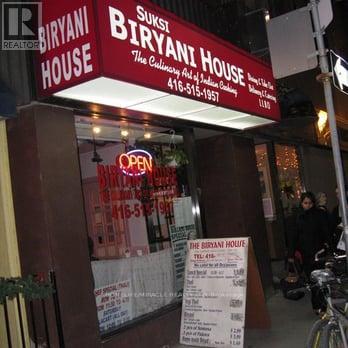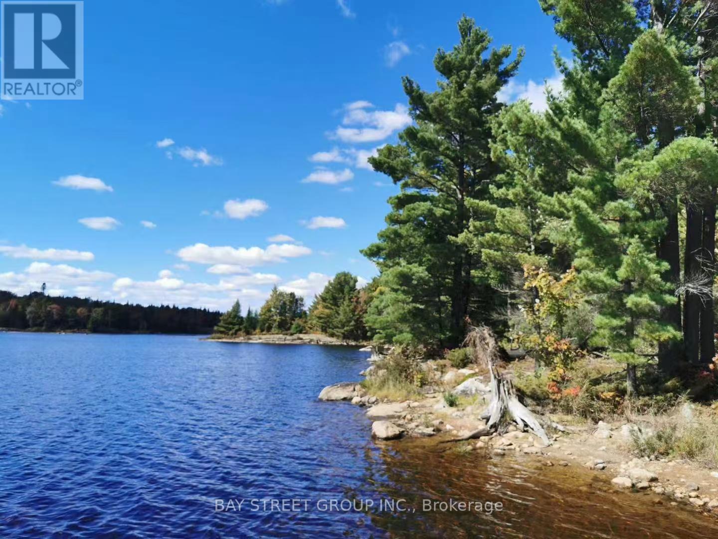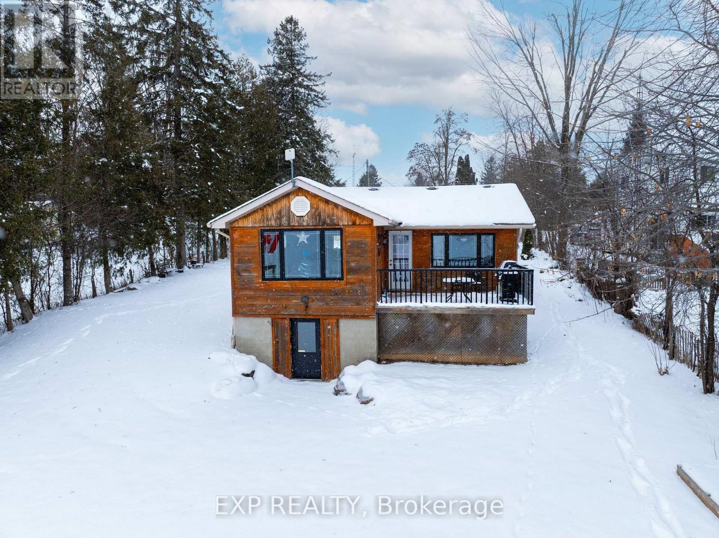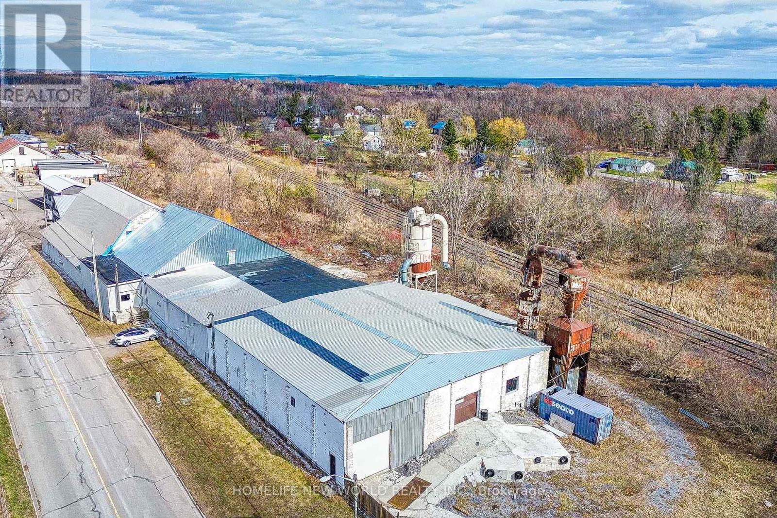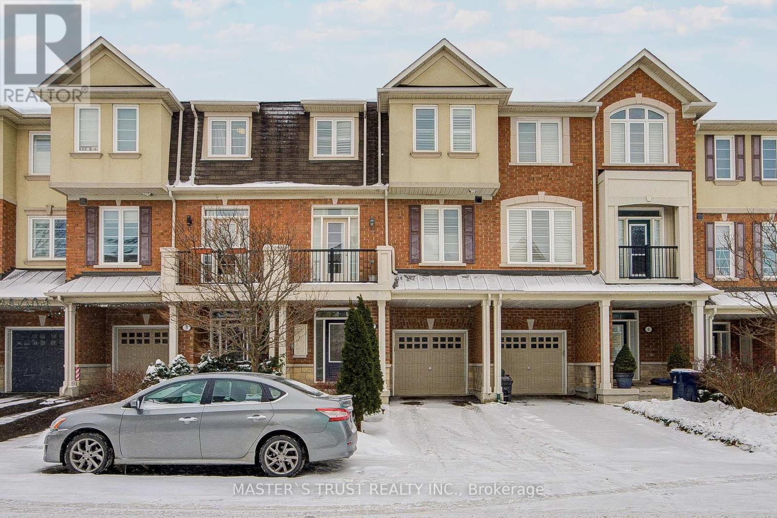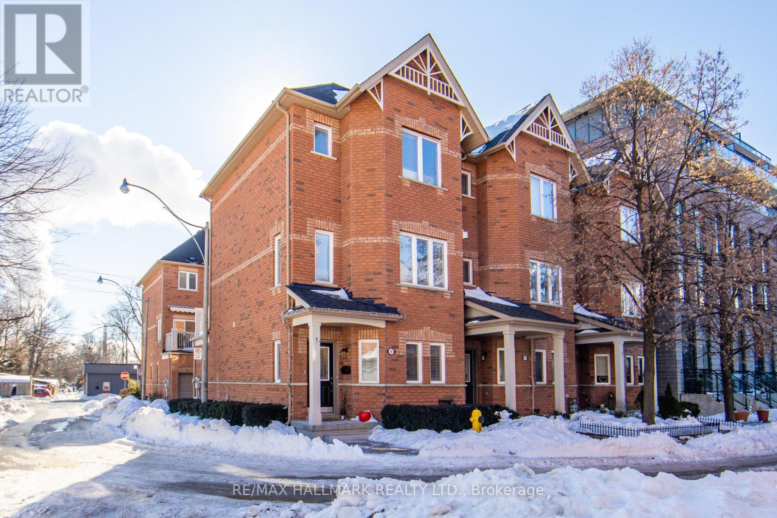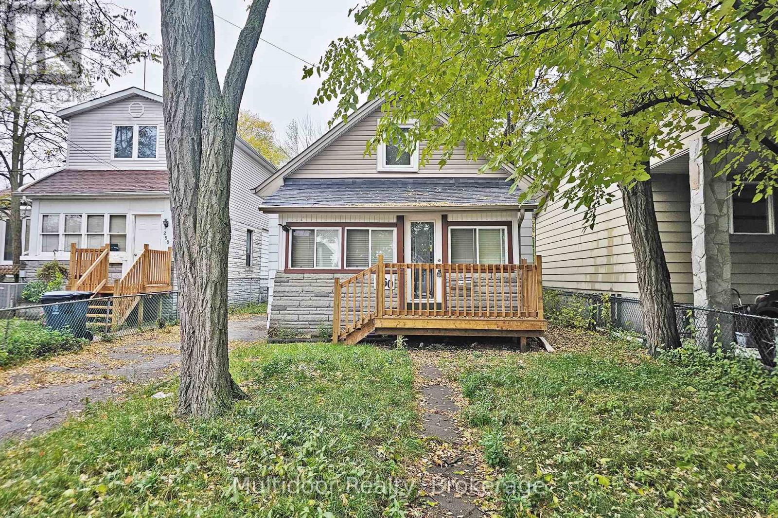2432 - 5 Mabelle Avenue
Toronto, Ontario
Welcome to Bloorvista by Tridel a luxury condominium in the heart of Etobicokes Islington City Centre,bright and functional 1-bedroom + den suite .The open-concept layout features a stylish kitchen with built-in stainless steel appliances, a spacious living/dining area. Enjoy luxury amenities including a basketball court, indoor pool, and whirlpool hot tub, fitness gym, along with an inviting outdoor BBQ terrace perfect for entertaining. Don't miss your chance to live in this prime location with everything you need just minutes away from Islington Station TTC access and grocery stores. (id:60365)
Ph2 - 225 Webb Drive
Mississauga, Ontario
***Beautiful PENTHOUSE for Lease***Absolutely stunning penthouse suite in Solstice Condominiums, offering breathtaking north-east panoramic views of downtown Toronto, the CN Tower, and Lake Ontario. This spacious open-concept Penthouse is the largest penthouse in the building and features an expansive 210 sq. ft. Balcony, perfect for taking in the incredible views. This Large suite boasts 10' ceilings, hardwood floors throughout, upgraded appliances, granite and marble countertops and an extra pantry in the kitchen, With an eat-in kitchen, large living and dining areas, and in-suite laundry, The two primary bedrooms each feature luxurious 5-piece ensuite, Double closets and large windows. This penthouse offers exceptional comfort. Comes with One Tandem parking (2 spaces) and a locker for additional storage. Located just 12 minutes from Pearson International Airport and 20 minutes from downtown Toronto, walk to celebration square, Square One Mall, fine dining and movies, Coffee shops, food court, Banks and coming soon LRT, this unit also offers executive-style living with access to five-star amenities, including a swimming pool, gym, meeting rooms, 24-hour concierge, and plenty of visitor parking. Utilities are included except for hydro , A must-see... (id:60365)
1111 - 35 Parliament Street
Toronto, Ontario
Set in Toronto's Iconic Distillery District. Experience Refined Urban Living at The Goode Condos by Graywood Developments. This Warm and Inviting 1-Bedroom Suite Offers An Open Concept Living/Dining Space With Floor To Ceiling Wrap-Around Wall Of Windows. North East Views With Lots Of Natural Lighting. Thoughtfully Designed Space, The Smart, Open Layout Feels Airy And Efficient, With No Wasted Space. Sleek, Modern Kitchen With Beautiful, Integrated Built-in Appliances and Contemporary Finishes, Quartz Countertop And Backsplash. Walk Out To Huge Wrap-Around Balcony With Sweeping Views Of The City And Overlooking The Historic Distillery Buildings. This Suite Captures The Energy of Downtown While Providing a Cozy Retreat Above It All. Steps to Cafes, Restaurants, Boutiques, and the Historic Cobblestone Streets of the Distillery District. Commuting Is Easy With Streetcar Access, the Future Ontario Line, And Quick Routes To The DVP and Gardiner. Enjoy Premium Building Amenities Including a Fitness Centre, Yoga Studio, Outdoor Pool, Co-Working Lounge, and 24-Hour Concierge. Experience Life in One of Toronto's Most Vibrant Neighbourhoods and Discover This Exceptional Urban Home. CHECK OUT THE VIDEO. (id:60365)
515 - 120 Parliament Street
Toronto, Ontario
Get excited living @ EAST United ~ Dwell Well with modern living in this contemporary 21-storey rising over the cityscape situated in the sought after hip vibe of Corktown / Distillery where every amenity is at your doorstep. Linear stylish aesthetic with clean lines offers a sleek functional space with soaring 9'FT (in living/dining/bedroom areas) smooth ceilings gives a lofty feeling. Wide welcoming foyer has double sliding closet for ample storage, luminous recessed and upgraded lighting leads into your open concept culinary kitchen with luxe living space and complimentary sophisticated noir accent wall, walk-out to your prime south facing balcony with leafy tree top views and layered urban views, spa-inspired 4PC Bath with soaker tub and rain shower head, separate Den is perfect home/office or bedroom for guests. 1/One Owned Storage Locker/Level C#71. You'll enjoy the 5-star amenities: 24HR Concierge, 2-storey lobby, Artists studio/workshop, Pet spa, Yoga/change rooms, Sauna, Media Lounge, State of the Art Fitness Centre and Music Room. The Party Room and Roof Top Terrace are located on the 11th floor that boasts amazing city views, dining/lounge areas, fire pit and outdoor cinema. This is more than a place to live - it's a way of life. Wake up to the pulse of the city, stroll to your favourite café, and unwind on your private terrace as the skyline glows. "Where city soul and style align - you'll love coming home to 515." (id:60365)
15 Hayden Street
Toronto, Ontario
Seize the opportunity to own a renowned and long-established Indian restaurant located at one of Toronto's busiest intersections, surrounded by a subway station, the University of Toronto, and high-rise condos. This prime location with constant flow of foot traffic from students, professionals, tourists and residents, ensuring a steady stream of customers for dine-in, takeout, or specialty cuisine. Serving a wide range of delightful Indian dishes, including mouthwatering curries, vegetarian options, and, of course, famous biryani, this restaurant has built a loyal customer base over the years. Don't miss the chance to try signature dishes like flavorful Lamb Vindaloo, comforting Spinach Dhal, and the ever-popular Chicken Biryani! This is an incredible opportunity for any restaurateur looking to own a thriving, established business in one of Toronto's most desirable areas. (id:60365)
157 Lake Vision Road
Mcmurrich/monteith, Ontario
Property Tax not available yet, Welcome to Horn Lake Estates, an exclusive private community nestled on the serene south shores of Horn Lake, in the township of McMurrich/Monteith, just north of Muskoka. Lot 41 offers a stunning point of land that captures expansive lake views in every direction. The driveway is in and the cleared building site is ready for construction. Set within a peaceful and secure enclave of approximately 350 acres and 19,000 feet of total shoreline, this property provides the perfect blend of privacy, natural beauty, and opportunity. The crystal-clear waters of Horn Lake are ideal for swimming, paddling, and fishing, while the surrounding forest offers tranquility and seclusion. A large amount of shoreline is crown land ensuring peaceful, natural views. This property is ready for your vision - whether you dream of building a luxury waterfront retreat for personal enjoyment or as a long-term investment. The community offers private road access and infrastructure. Professional project management services are available, with expert contractors ready to assist in every stage of your design and construction process. Seller can provide detailed renderings and all documentation required for permit applications, streamlining the path to realizing your lakeside dream. Discover the unmatched peace and natural beauty of Horn Lake Estates - where refined lakeside living meets timeless Muskoka-like charm. (id:60365)
38 Cowans Crescent
Kawartha Lakes, Ontario
Most Homes Offer A Place To Live. This One Offers A Way To Live. Set Along The Peaceful Waters Of The Pigeon River, This Move-In-Ready Waterfront Home Offers Everyday Comfort In A Setting That Truly Feels Like A Getaway. Suitable For Both Full-Time Living And Cottage Use, It Offers Flexibility Depending On Buyer Needs. Fully Renovated In 2016, This Home Saw Significant Improvements Including The Roof, Furnace, Propane Conversion, And Electrical Panel, Providing Buyers With Confidence In The Major Systems. The Interior Offers A Warm, Functional, Open Concept Layout Filled With Natural Light, Ideal For Both Everyday Living And Entertaining. A Walkout Lower Level Creates A Seamless Connection To The Outdoors And Waterfront, Making It Easy To Enjoy The Property In Every Season. Additional Upgrades Include A New Iron Water Softener System And Pressure Tank Installed In 2024, Offering Improved Water Quality And Added Peace Of Mind, Along With An Invisible Fence Already In Place For Added Convenience. Outside, The Property Offers Ample Parking And Easy Access To The Water For Kayaking, Boating, Or Relaxing By The Shore. The Location Further Elevates The Lifestyle, With Emily Provincial Park Directly Across The River, The Trans Canada Trail Just Minutes Away, And A Boat Launch At The End Of The Street. Conveniently Situated Between Lindsay And Peterborough, This Is A Well-Cared-For Waterfront Home Offering An Exceptional Lifestyle In A Desirable Location. (id:60365)
15 Earl Street
Cramahe, Ontario
Industrial Location Approx. One Hour Travelling Distance From Toronto. Free Standing Building For Lease W/Multi Level Offers A Lot Of Great Interior Spaces For Multiple Uses, Storage And Work Areas. Full Basement Provides Extra Space. Lot Of Parking W/Outside Storage. The Property Is 5 Minutes South Off 401, Big Apple Drive, Colborne. An Unique Ownership Opportunity To Grow And Build Your Business. Zoning is suitable for a huge varieties of heavy industrial uses. (id:60365)
231 Bur Oak Avenue
Markham, Ontario
Beautifully updated 4-bed, 3-bath semi-detached home in prestigious Berczy. This bright & spacious layout with 9' ceilings & hardwood on main & upper floors. Enjoy a renovated kitchen and baths with elegant quartz counters, plus upgraded lighting throughout.The third-floor primary suite features a large closet and 3pc ensuite. Step from the kitchen to a patio with lovely landscaping. own hot water tank, lots update Fridge-2023, dishwasher-2023, roof 2022, Property includes a detached garage and a newly interlocked driveway (2024). Located in a top school district, walking distance to Pierre Elliott Trudeau High School, Berczy Park, and transit. Quick access to Hwys 404/407, Angus Glen amenities. A perfect family home combining comfort and modern style.A must-see! (id:60365)
7 Yates Avenue
Toronto, Ontario
Welcome to one of the most Strategically Located Mattamy Built Freehold Townhouse For Lease In highly sought after neighborhood. This house offers 3 Bedrooms and 2 & 1/2 Bathrooms with Open Concept, Hardwood floors throughout, One mdeida room on first floor can directly walk Out to backyard. First floor has Direct access to a indoor garage; Additional parking spot on driveway. Beautiful frontyard and backyard with a 8X10 foot Outdoor Metal Storage Shed. Freshly painted throughout. 9 Foot ceiling both on first and 2nd floor. Solid Staircase, California Shutters Throughout. Open Concept Modern Kitchen With S/S appliances and Breakfast Bar. Spacious And Bright Sun Filled Rooms. This Georgios house is prefect for the family who wants convenience at the doorstep. Its Located 5 minutes walking distance to Warden Subway Station, Steps to TTC, GO station, 2 min drive to Eglington LRT, Warden Hilltop Community Centre, and the highly regarded SATEC @ W.A. Porter Collegiate. This home is perfectly situated for commuters and families where Parks, playgrounds, and shopping are all within walking distance, creating a lifestyle that's both vibrant and convenient. Entire house was just professionally painted and cleaned, just moved-in and enjoy! (id:60365)
10 Filmic Lane
Toronto, Ontario
Tucked away in a quiet lane, this Executive Residence is Leslieville at its best! Live in style in a light-filled home. Walk to amazing cafes, restaurants, specialty stores, and parks. Experience classic design meeting modern comfort. Relax in generous rooms that offer privacy on every floor. Enjoy the spacious deck. Recharge in the large primary bedroom with its ensuite washroom. Take advantage of the large closets in every bedroom. Forget how it is to take snow off your car or cars. Because yes, there is a double garage here. This rarely offered corner townhouse has it all! Extras: S/S Kitchen Appliances: Fridge, Stove, Hood/Microwave Combo, Dishwasher. Laundry: Washer, Dryer, Sink. Light Fixtures. Blinds & Window Coverings. Central Vac With Hose & Attachments. Garden Hose. *Photos are from previous listing* (id:60365)
260 Glebemount Avenue
Toronto, Ontario
Welcome to 260 Glebemount Avenue, a charming four-bedroom, two-bath home nestled in the heart of Danforth Village / Woodbine Heights, one of Toronto's most sought-after east-end neighbourhoods. This beautifully maintained property blends timeless character with modern comfort, featuring wood floors throughout, an open-concept main level and an enclosed sunroom that floods the home with natural light. The modern eat-in kitchen is perfect for family living and entertaining, offering a seamless walk-out to a sunny west-facing deck and expansive backyard-a true outdoor oasis ideal for barbecues, gardening, or quiet evening relaxation. The home sits on a large west exposure lot with a private drive for two to three vehicles, offering both space and convenience rare for the area.Perfectly situated within walking distance to the Danforth's lively shops, cafés, and restaurants, as well as parks, reputable schools, and community centres, this address provides a balanced urban lifestyle with a strong sense of neighbourhood charm. Commuting is effortless with nearby TTC bus routes, Woodbine Station, and quick connections to the DVP and Gardiner Expressway. Whether you're a young family, professional couple, or downsizer seeking a peaceful yet connected setting, this home delivers exceptional value and enduring appeal in one of Toronto's most vibrant communities.Landlord requires mandatory SingleKey Tenant Screening Report, 2 paystubs and a letter of employment and 2 pieces of government issued photo ID. (id:60365)


