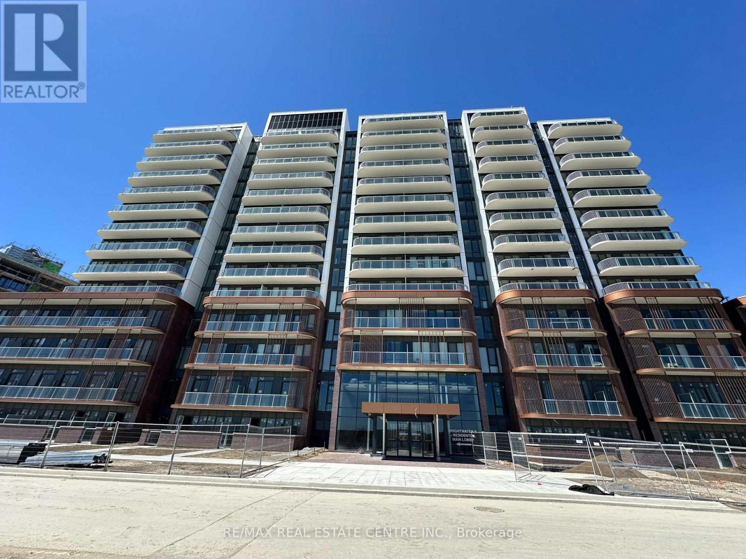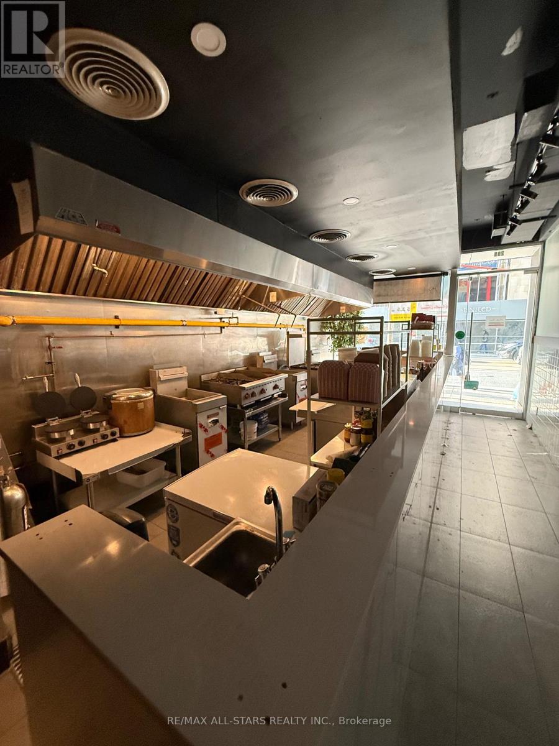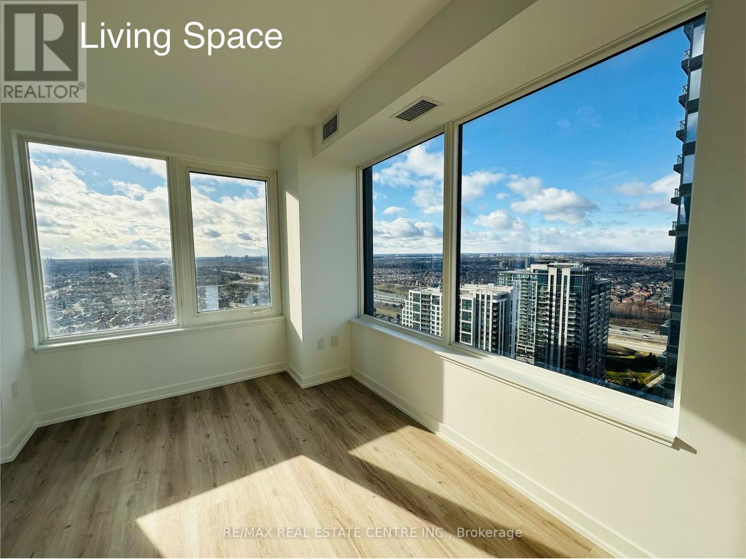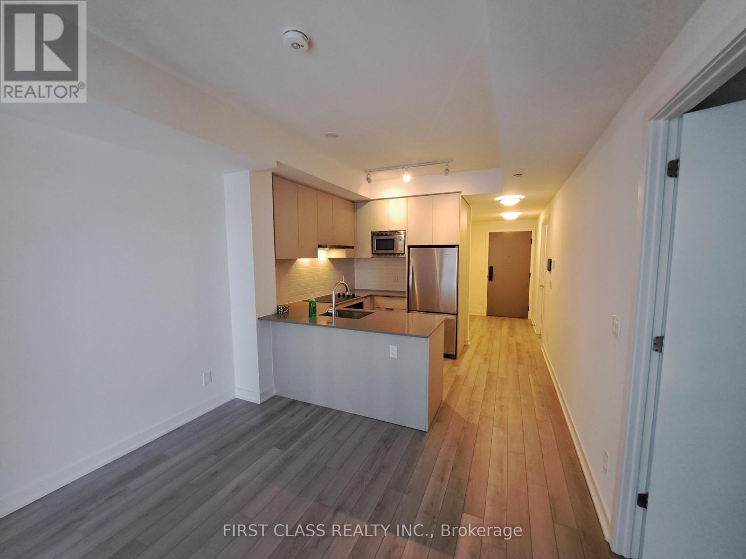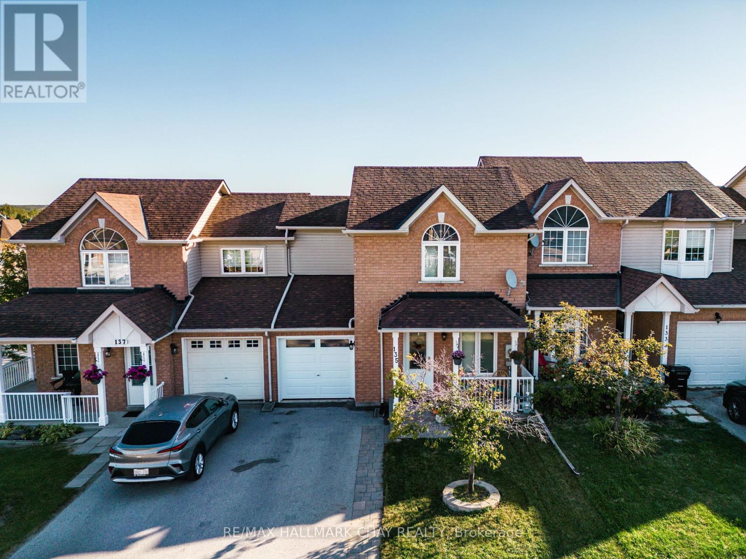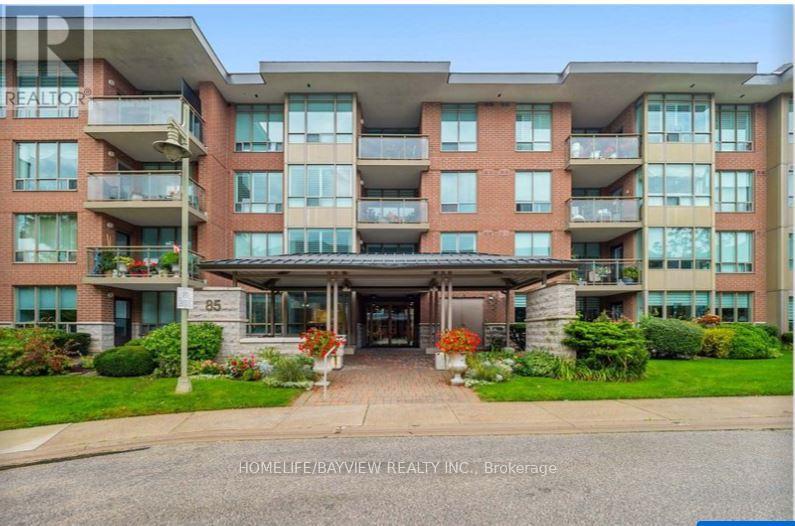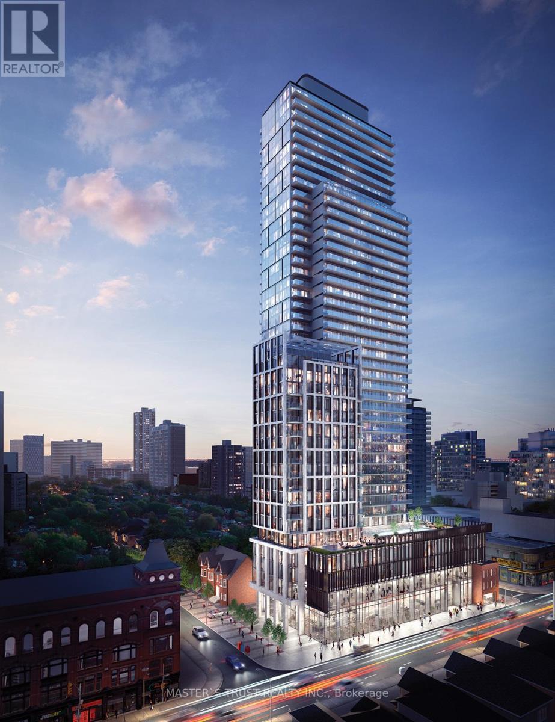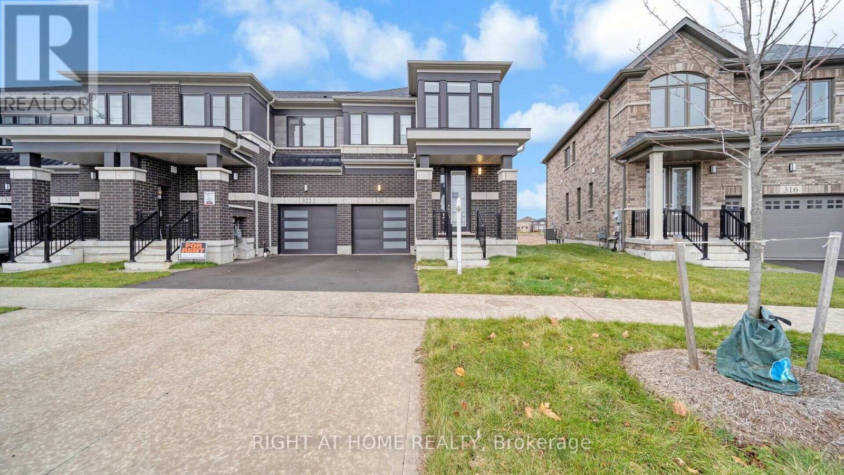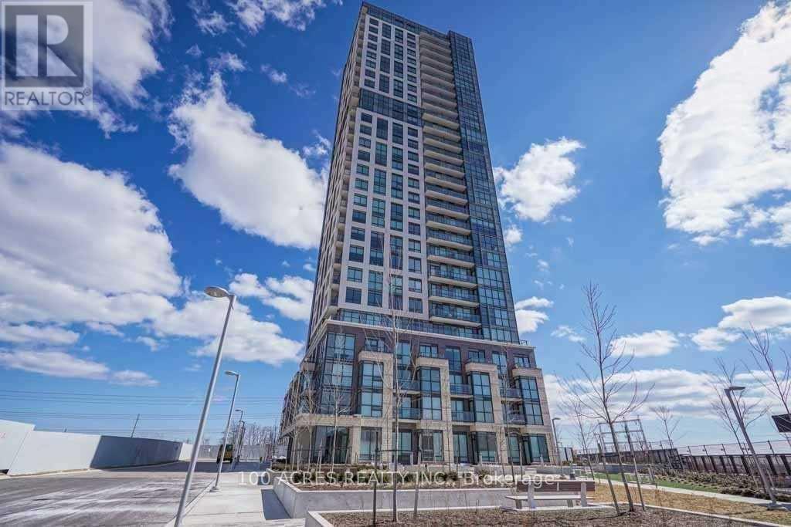1002 - 220 Missinnihe Way
Mississauga, Ontario
Welcome to Brightwater II! Brand new 2 bedroom + den open concept unit located in the prestigious waterfront district of Port Credit. This sun-filled unit boasts of floor to ceiling windows, updated finishes, stainless steel kitchen applications and sleek island perfect for entertaining guests. Situated in the luxurious Brightwater community with access to parks, trails, and much more in the Port Credit village. Experience waterfront living at its finest just steps away from groceries, coffee, entertainment, restaurants, and Port Credit GO station. Enjoy walks by the lake and discover a lifestyle of luxury and convenience. (id:60365)
Unit B - 209 Dundas Street W
Toronto, Ontario
209 Dundas St W - Business for Sale + Premises Must Be Leased Excellent opportunity to purchase an existing restaurant business with the requirement that the buyer enters into a new lease for the premises. The unit is already built out for restaurant use and features 8 Foot vent hood, walk-in cooler, bar/serving counter, seating area, washroom, and infrastructure for a full cooking line. (Note: some cooking equipment is missing.) The space is offered as-is and will be leased to the purchaser. Additional Location Highlights Positioned at Dundas St W & University Ave, one of Toronto's busiest downtown intersections, the property benefits from constant foot traffic and visibility. The area is an established mixed-use district surrounded by: St. Patrick Subway Station (short walking distance)Major institutions including Mount Sinai Hospital, Toronto General Hospital, SickKids, and the wider hospital network Dense clusters of office towers, residential high-rises, and university buildings A diverse mix of restaurants, cafés, convenience operators, and service retailers Seamless access to streetcar routes, bike lanes, and public parking This location supports strong daytime and evening activity, making it ideal for food-service operators seeking a high-exposure downtown site with dependable pedestrian flow. "This space is not the entire main floor it is the unit specified only". The Lease is $8,900 Net/Month, $2,900 TMI/Month. (id:60365)
Unit C - 209 Dundas Street W
Toronto, Ontario
209 Dundas St W - Business for Sale + Premises Must Be Leased Excellent opportunity to purchase an existing restaurant business with the requirement that the buyer enters into a new lease for the premises. The unit is already built out for restaurant use and features a 19 ft vent hood, walk-in cooler, bar/serving counter, seating area, washroom, and infrastructure for a full cooking line. (Note: some cooking equipment is missing.) The space is offered as-is and will be leased to the purchaser. Lease Terms Net Rent: $6,000 per month TMI: $2,500 per month HST: Additional Location Highlights Positioned at Dundas St W & University Ave, one of Toronto's busiest downtown intersections, the property benefits from constant foot traffic and visibility. The area is an established mixed-use district surrounded by: St. Patrick Subway Station (short walking distance)Major institutions including Mount Sinai Hospital, Toronto General Hospital, SickKids, and the wider hospital network Dense clusters of office towers, residential high-rises, and university buildings A diverse mix of restaurants, cafés, convenience operators, and service retailers Seamless access to streetcar routes, bike lanes, and public parking This location supports strong daytime and evening activity, making it ideal for food-service operators seeking a high-exposure downtown site with dependable pedestrian flow. "This space is not the entire main floor it is the unit specified only" (id:60365)
Unit D - 209 Dundas Street W
Toronto, Ontario
209 Dundas St W - Business for Sale + Premises Must Be LeasedExcellent opportunity to purchase an existing restaurant business with the requirement that the buyer enters into a new lease for the premises. The unit is already built out for restaurant use and features a 19 ft vent hood, walk-in cooler, bar/serving counter, seating area, washroom, and infrastructure for a full cooking line. (Note: some cooking equipment is missing.) The space is offered as-is and will be leased to the purchaser. Lease Terms Net Rent: $5,000 per month TMI: $1,500 per month HST: Additional Location HighlightsPositioned at Dundas St W & University Ave, one of Toronto's busiest downtown intersections, the property benefits from constant foot traffic and visibility. The area is an established mixed-use district surrounded by:St. Patrick Subway Station (short walking distance)Major institutions including Mount Sinai Hospital, Toronto General Hospital, SickKids, and the wider hospital networkDense clusters of office towers, residential high-rises, and university buildings A diverse mix of restaurants, cafés, convenience operators, and service retailersSeamless access to streetcar routes, bike lanes, and public parkingThis location supports strong daytime and evening activity, making it ideal for food-service operators seeking a high-exposure downtown site with dependable pedestrian flow."This space is not the entire main floor it is the unit specified only" (id:60365)
2710 - 395 Square One Drive
Mississauga, Ontario
Brand New Never Lived Spacious 2 Bedrooms and 2 Full Bath Unit, Just constructed condo by Daniel's at Square One Dr. Offers Custom-designed contemporary Kitchen cabinetry, with integrated under-cabinet valance lighting and soft-close hardware. Quartz countertop. Matching Kitchen island with Quartz countertop and dining accommodations. Price City Centre Location: Two-minute walk to Sheridan College - Hazel McCallion Campus. Eleven-minute drive to the University of Toronto Mississauga. Walking walking distance to Square One mall and Celebration Square. Walking distance to Square One GO Bus Terminal for convenience of catching GO buses to Toronto, Waterloo and other cities! Amenities include: 24/7 concierge; 3 Co-working Board Rooms; Co-Working Lounge; Pet Grooming Room. For the Fitness conscious there is: Climbing Wall; Fitness Zone; Dry Sauna; Fitness Studio; Fitness Lounge. For kids: Kid's Zone & Parent's Zone; Outdoor Play Area / Outdoor Fitness; Half Court. For entertaining your guests: Lounge; Prep Kitchen; Dining Lounge; Meeting Room; Media Room; Kitchenette/BBQ Prep Room; Outdoor: Dining Area (id:60365)
1010 - 3079 Trafalgar Road
Oakville, Ontario
Welcome to North Oak Condos, located in Oakville's highly sought-after Uptown Core. This stunning, brand-new, never-lived-in 1-bedroom, 1-bathroom suite offers a bright south/southeast-facing exposure with beautiful pond and city views from a private balcony. Designed with a modern open-concept layout, the suite features floor-to-ceiling windows, 9' smooth ceilings, and carpet-free laminate flooring, filling the space with natural light. The contemporary kitchen boasts quartz countertops, a designer backsplash, and stainless steel appliances, while the spacious primary bedroom includes a walk-in closet. Additional highlights include entry closet, in-suite laundry, and smart home technology with touchless entry and smart thermostat. Residents enjoy resort-style amenities, including a fully equipped fitness center, yoga and meditation studios, infrared sauna, elegant party room with kitchen and bar, lounge and games room, outdoor BBQ terrace, pet wash station, and 24-hour concierge service. Comes with one underground parking space. Ideally located steps from shopping, restaurants, Walmart, Longo's, Superstore, parks, trails, schools, transit, and the Iroquois Ridge Community Centre. Minutes to Sheridan College, GO Station, Highway 407, and QEW-. Tenant/Agent to Verify All Measurements. (id:60365)
Room L200 - 81 Hallam Street
Toronto, Ontario
Brand new renovation laneway house 2nd floor room. Fully furnished. Share one 3 pcs bathroom with another 2nd-floor roommate. Share washer & dryer and kitchen/dining with two roommates. Located in Dovercourt Village, steps to TTC bus stop, 7 mins bus to Loblaws Supermarket, 20 mins bus to U of T. No pets. (id:60365)
135 Trevino Circle
Barrie, Ontario
Welcome to 135 Trevino Circle, an impeccably renovated and thoughtfully designed 3+1bedroom, 2-bathroom townhouse that offers a refined balance of modern style, comfort, and functionality. The main level features a bright, open-concept layout ideal for everyday living and entertaining, with a spacious living and dining area seamlessly connected to the updated kitchen, complete with contemporary finishes and ample storage. Large new windows throughout the home enhance the sense of space and allow natural light to flow freely. The upper level offers well-proportioned bedrooms designed for privacy and comfort, along with a fully updated bathroom. The fully finished basement adds exceptional versatility, featuring an additional bedroom + full bathroom a generous laundry room, and flexible space that can be used as a home office, or guest retreat.This home has been extensively upgraded, including a new kitchen and bathrooms in (2022), shingles replaced in (2017), all windows, front door, sliding door, and garage door replaced in (2022), a brand-new furnace installed in (2023) ensuring long-term peace of mind. Ideally situated on a quiet, family-friendly street close to schools, parks, shopping, everyday amenities, and with easy access to Highway 400, this move-in-ready property is perfectly suited for first-time buyers, growing families, or those looking to downsize without sacrificing quality or space. (id:60365)
313 - 85 The Boardwalk Way
Markham, Ontario
Bright & Spacious Corner Unit, Adults Living, ONLY allow 2 persons to live, Community Located in the vibrant Swan Lake community, this corner unit is almost 1500 sq ft with an open floor plan bringing in an abundance of natural light with its large and plentiful windows. Perfect for those downsizing from a large home, there is still plenty of storage space with dual double closets in the primary bedroom and large Ensuite bathroom, and large enough for larger furniture. The second bedroom is spread out on the other side of the unit creating a private living environment, with the second 4 pc. bathroom conveniently beside. Enjoy quiet mornings in the eat-in kitchen. This corner unit has a large wrap-around balcony with privacy screen and decorative flooring, Excellent Move In Condition, MUST S-E-E, Won't be disappointed (id:60365)
708 - 3 Gloucester Street
Toronto, Ontario
Welcome to Luxury Living in the city center with direct access to Subway. This sun-filled Stunning Junior One Bedroom suite, featuring Floor To Ceiling Window and 9ft Ceiling with great south view. Modern Kitchen With Integrated Appliances and Concord Bio-space Systems. Steps To UofT & Toronto Metropolitan University & OCAD! Walking distance to shops, restaurants, entertainment, libraries, and many more. (id:60365)
320 Bismark Drive
Cambridge, Ontario
FOR LEASE IMMEDIATELY!! Welcome To This Beautiful New, 2 Storey Townhouse featuring 3 Spacious Bedrooms, 3 Bathrooms In a Highly Sought-After Area Of Cambridge!! Open Concept Living Area, No Neighbours in the Back !!!FOR LEASE IMMEDIATELY!! Welcome To This Beautiful New, 2 Storey Townhouse featuring 3 Spacious Bedrooms, 3 Bathrooms In a Highly Sought-After Area Of Cambridge!! Open Concept Living Area, Great Room W/ Large Windows Full Of Natural Sunlight & Overlooking the Backyard! 9 Ft Ceiling on Main Floor, Modern Kitchen With Centre Island, Quartz Counter Top & S/S Appliances Combined W/ Breakfast Area That W/O to Deck, Second Floor Offers Big Size Primary Bedroom Which Features Walk-In Closet And Ensuite Bathroom, Other 2 Good sized Rooms || Spacious Laundry on second floor|| No Homes At THE BACK || ***END UNIT***Great Room W/ Large Windows Full Of Natural Sunlight & Overlooking the Backyard! 9 Ft Ceiling on Main Floor, Modern Kitchen With Centre Island, Quartz Counter Top & S/S Appliances Combined W/ Breakfast Area That W/O to Deck, Second Floor Offers Big Size Primary Bedroom Which Features Walk-In Closet And Ensuite Bathroom, Other 2 Good sized Rooms || Spacious Laundry on second floor|| No Homes At THE BACK || ***END UNIT*** (id:60365)
1904 - 20 Thomas Riley Road W
Toronto, Ontario
Welcome to The Kip District! Experience urban luxury in this stunning, sun-filled unit featuring an incredible, highly functional layout. Floor-to-ceiling windows flood the space with natural light, highlighting the sleek, modern aesthetic and continuous laminate flooring throughout. The stylish, gourmet kitchen is a chef's delight, equipped with stainless steel appliances, a chic backsplash, and contrasting cabinetry, all complemented by contemporary track lighting. Both bathrooms boast premium finishes, and the spacious bedroom(s) offer tranquil retreats with beautiful, expansive views. The unit includes a custom-built island for additional storage and an exclusive storage locker. Enjoy the ultimate convenience with theatres, dining, shops, and a gym minutes away, and benefit from unbeatable transit-steps to Kipling Subway Station (TTC and GO Train) for a direct 18-minute ride to Union Station, with major highway access and Pearson Airport only 10 minutes away. (id:60365)

