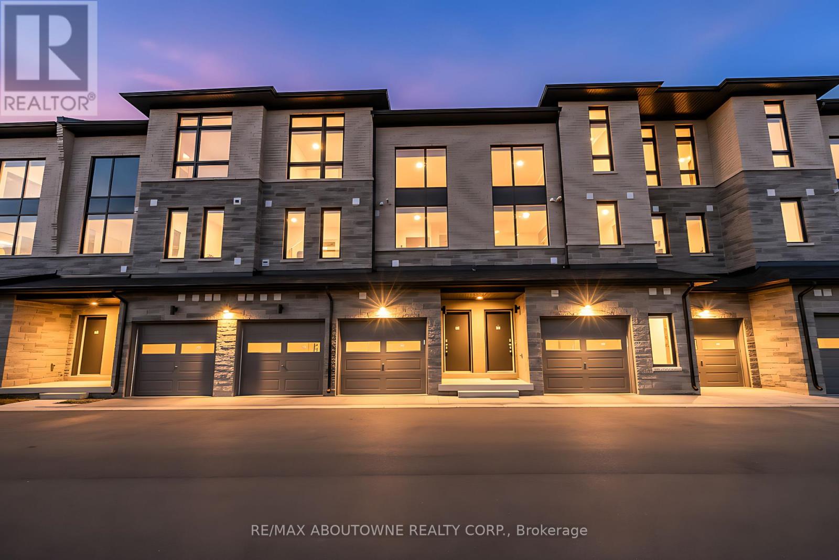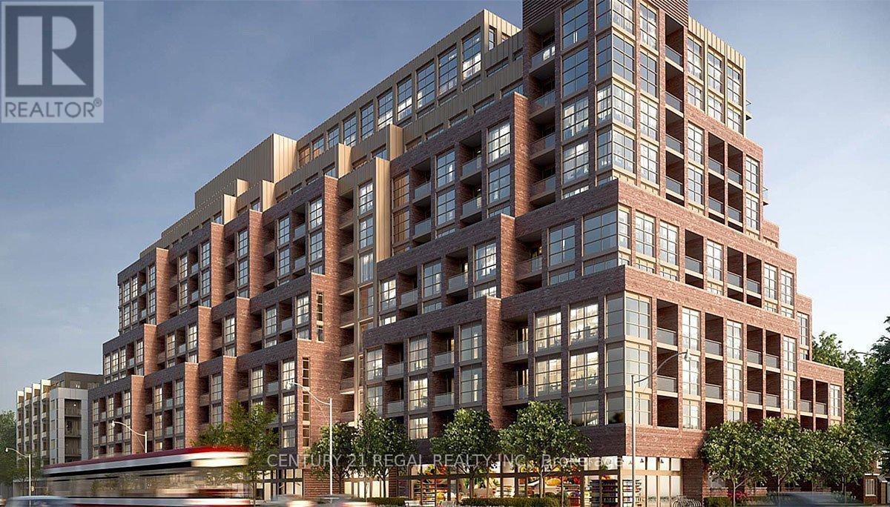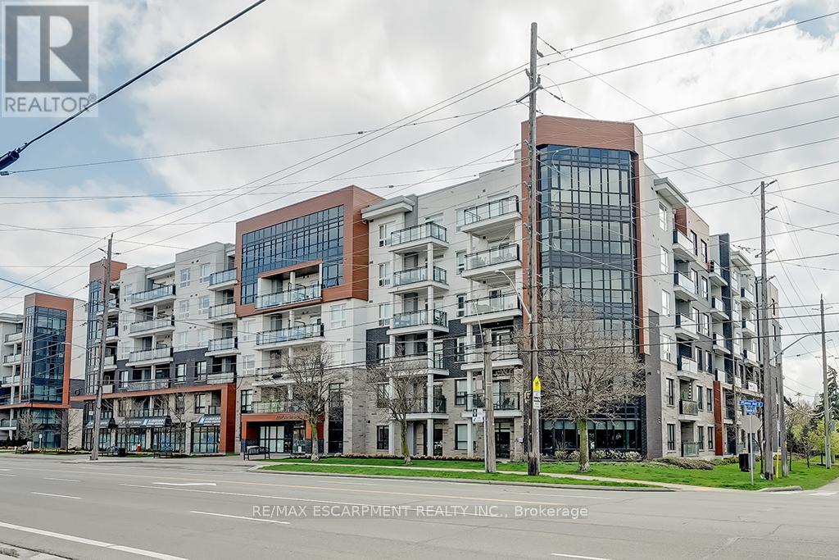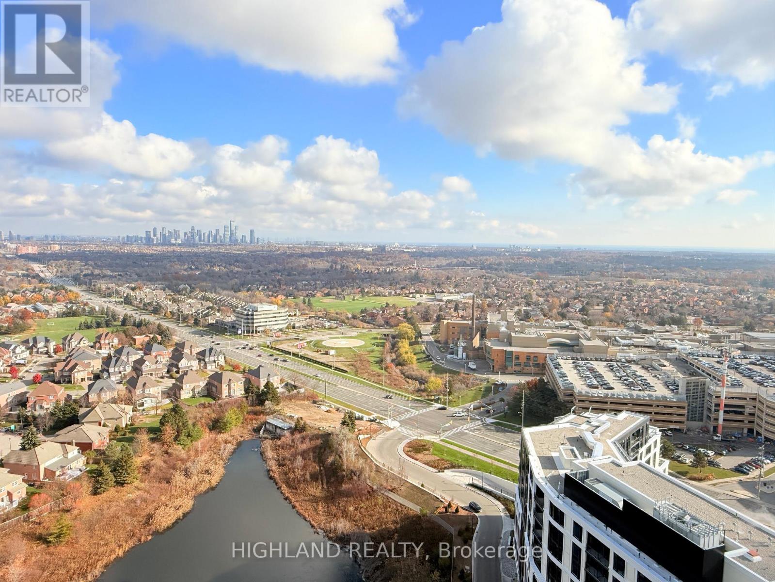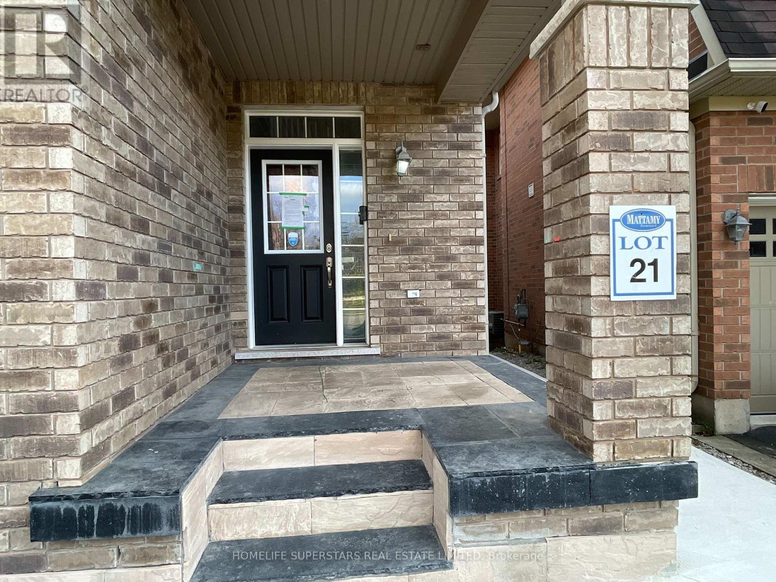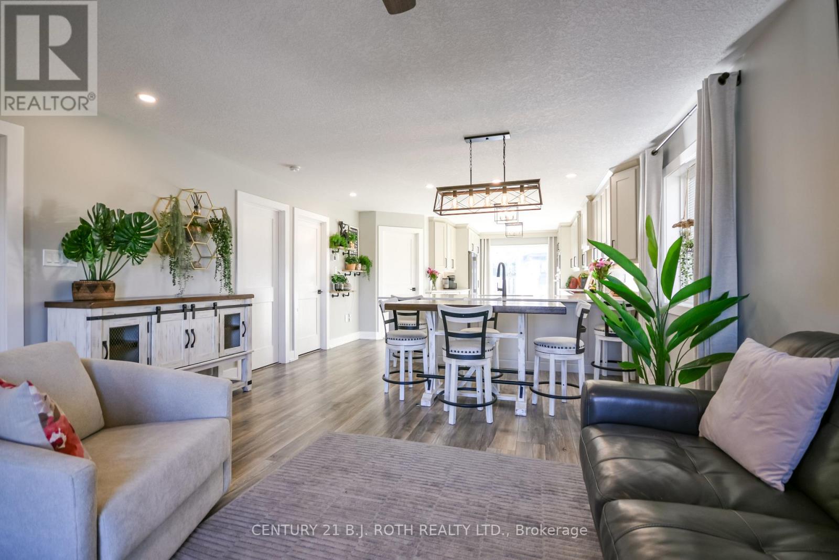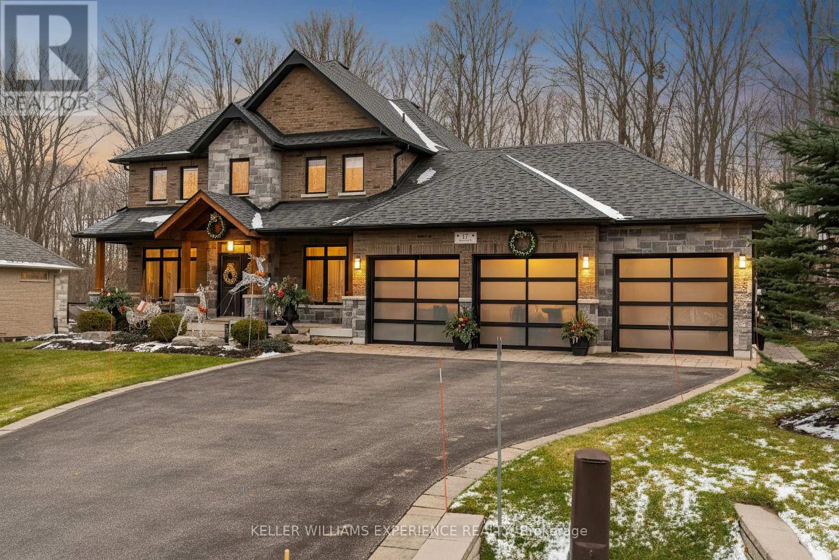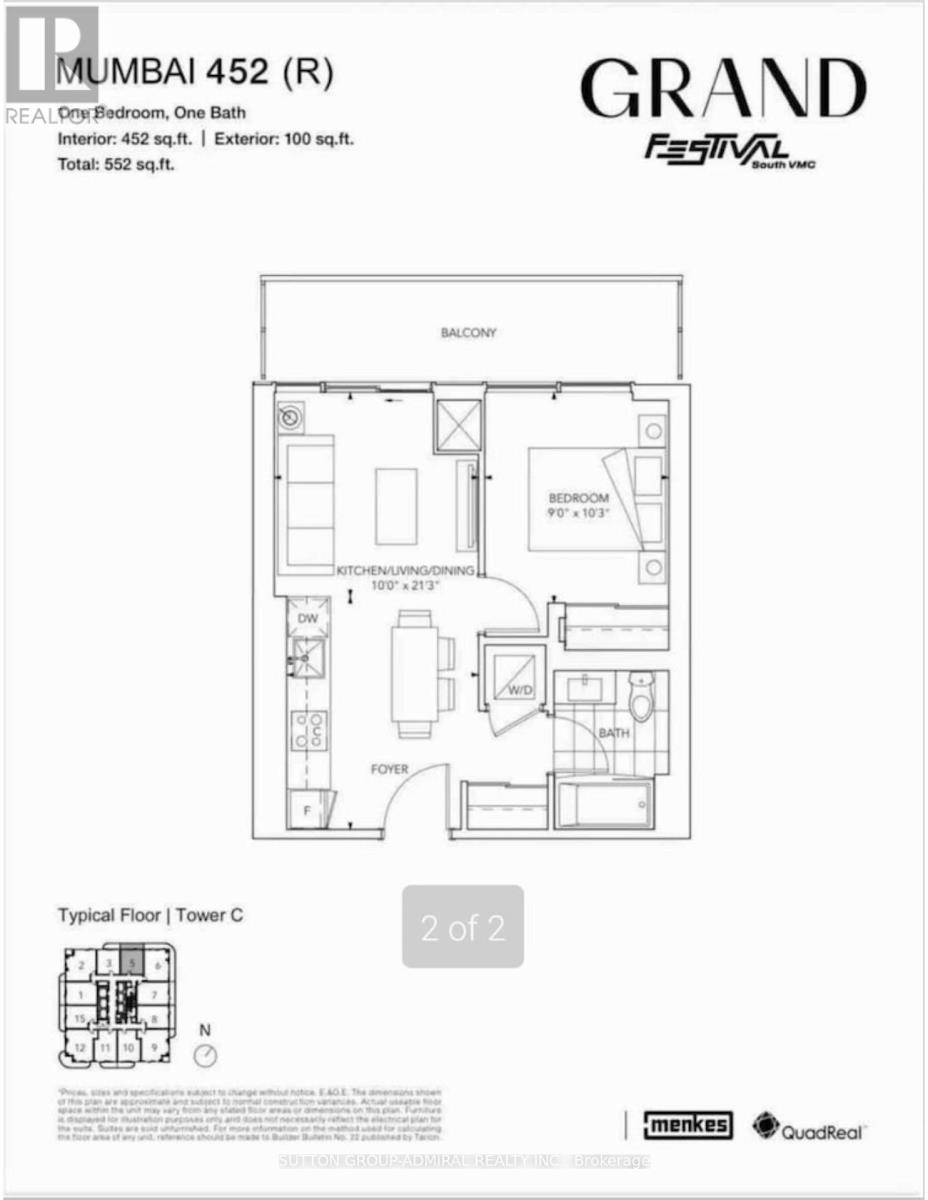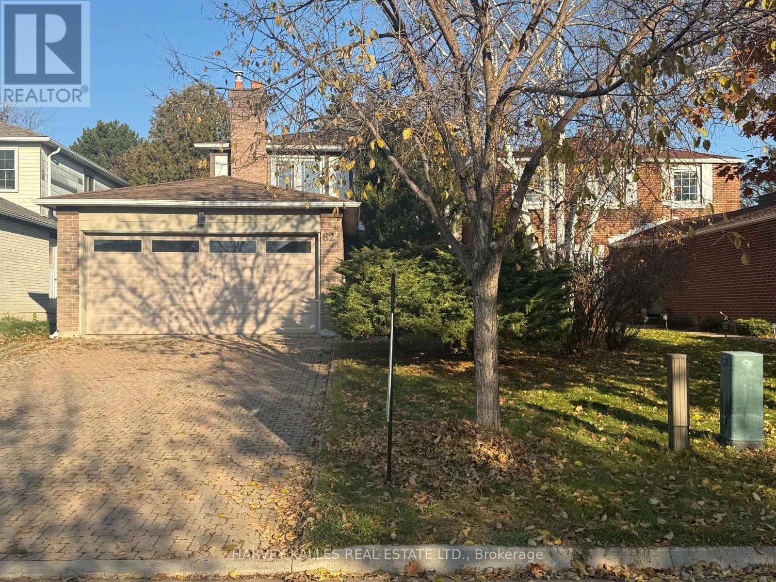9328 Wellington 50 Road
Erin, Ontario
Welcome to the country-just minutes from town! This stunning 37.87-acre property in beautiful Erin offers the perfect blend of peace, privacy, and convenience. It's the kind of property where you can truly unwind, yet still enjoy the comfort of having everything you need just a short drive away. Build your dream home here and create your own country retreat. There's plenty of room for gardens, hobby farming, horses, or simply space to enjoy the great outdoors. The property is located on a paved road, providing easy year-round access to Erin, Guelph, Acton, and Georgetown, making it ideal for commuters or families looking to stay connected while enjoying a rural lifestyle. A large Quonset hut offers tons of storage space for vehicles, equipment, or all your recreational toys. Whether you're into classic cars, woodworking, or outdoor adventures, you'll have room for it all. The land features a beautiful mix of open fields and natural landscape-perfect for watching the seasons change or catching the sunset after a long day. This is more than just a piece of land-it's a place to build your future. A peaceful, scenic setting with all the charm of the countryside and the convenience of nearby amenities. Only minutes to the Acton and Georgetown GO Stations, it's easy to get where you need to go while still coming home to quiet evenings and starry skies. Don't miss this opportunity to escape to the country and make your dreams a reality! (id:60365)
364 Chokecherry Crescent
Waterloo, Ontario
This Brand new 4 bedrooms, 3 bath single detached home in Vista Hills is exactly what you have been waiting for. The Canterbury by James Gies Construction Ltd. This totally redesigned model is both modern and functional. Featuring 9 ft ceilings on the main floor, a large eat in Kitchen with plenty of cabinetry and an oversized center island. The open concept Great room allows you the flexibility to suite your families needs. The Primary suite comes complete with walk-in closet and full ensuite. Luxury Vinyl Plank flooring throughout the entire main floor, high quality broadloom on staircase, upper hallway and bedrooms, Luxury Vinyl Tiles in all upper bathroom areas. All this on a quiet crescent, steps away from parkland and school. (id:60365)
45 - 9440 The Gore Road
Brampton, Ontario
This luxury 3-bedroom, 3-washroom townhome offers a rare blend of modern design, comfort, and breathtaking views-crafted for families who want more than just a place to live... they want a lifestyle. Welcome to a home where elegance meets everyday living. With 1,860 sq ft of thoughtfully designed space, this residence delivers luxury at every turn-set in the prestigious, family-friendly Castlemore neighbourhood. Step inside and feel the openness created by 9-ft ceilings and a bright, sun-filled open-concept layout. The chef-inspired kitchen stands at the center of the home, featuring stainless steel appliances, quartz countertops, and a modern design perfect for cooking, hosting, and everyday living. Convenient main floor laundry adds function and efficiency to your daily routine. Two private balconies enhance your lifestyle-ideal for morning coffee or evening relaxation-each offering calming views of the kids' playground and ravine, creating a retreat-like environment rarely found in townhome living. Upstairs, the primary suite offers true serenity with a generous walk-in closet and a 4-piece spa-like ensuite. Two additional spacious bedrooms provide comfort for family, guests, or a home office. Perfectly located near top-rated schools, scenic parks, grocery stores, Costco, Walmart, public transit, and major highways, this home provides unmatched convenience and accessibility. More than a home... this is where your next chapter begins. Move-in ready luxury, exceptional value, and a lifestyle designed for those who want the best. Book your private showing today. (id:60365)
207 - 1787 St Clair Ave W. Avenue
Toronto, Ontario
South facing corner unit in brand new Condo at St. Clair West, next to shopping,trasnportation and well rated schools. This modern super bright space offers a large bedroom,king size bed on it. The layout flows into a private office large enough to have a bed or make it a work space, with a door to lock up for added privacy. The living area is well defined, separated from the kitchen-dining space. This unit has 680 square feet of interior space and 40 square feet of balcony. The entire unit is looking at the south area of the neighbourhood, and to the landscaped park; making it feel like a house. No need to take elevators, easy exit to the back of building via stairs. Locker and parking on P1, next to each other add comfort to any lifestyle. Ask for a tour of the building amenites. Flex.closing. Best price in an area that is up and coming! (id:60365)
502 - 320 Plains Road E
Burlington, Ontario
Stunning one bedroom + den suite at Affinity in Aldershot! Custom kitchen with quartz, stainless steel appliances, breakfast bar and glass subway tile backsplash. Open concept living with 9' ceilings, in-suite laundry, 4-piece bathroom and spacious private balcony. Steps to the GO station, RBG, marina, library, schools and Burlington Golf & Country Club. One underground parking space and one storage locker on unit level. Building amenities include loads of visitor parking, electric car charging station, rooftop terrace with BBQs, gym, yoga room and party room! (id:60365)
2612 - 2495 Eglinton Avenue W
Mississauga, Ontario
** One Parking & One Locker Included ** Welcome to Kindred Condos by Daniels - a brand new residence offering exceptional urban living in the heart of Erin Mills. This bright and spacious 1-bedroom + den suite includes a parking & a locker and features an elegant open-concept layout designed for modern comfort. The sleek kitchen is appointed with quartz countertops, stainless-steel appliances, and contemporary cabinetry. A versatile den provides the perfect space for a home office or study. The inviting living room opens to a south- and west-facing balcony, showcasing breathtaking panoramic views and abundant natural light throughout the day. Residents enjoy a full array of premium amenities, including a 24-hour concierge, co-working hub, boardroom, state-of-the-art fitness center, yoga studio, party lounge, games room, outdoor terrace with gardening plots, and firepit area. Situated steps from Erin Mills Town Centre, this prime location offers easy access to premier shopping, dining, entertainment, and cultural experiences. Minutes to Credit Valley Hospital, and convenient connections to GO Transit and Hwy 403. Experience the perfect blend of luxury, lifestyle, and location - Kindred Condos is truly the epitome of modern urban living. (id:60365)
184 Ruhl Drive
Milton, Ontario
Recently renovated, exceptionally well-maintained, and stunning 4-bedroom, 3-washroom detached home in the beautiful community of Willmott. Built in 2012 and offering nearly 2,400 sq. ft. of living space, Basement is not included. this property features an excellent layout with separate living and family rooms, perfect for raising your family. Enjoy the luxury of a huge primary bedroom complete with a 4-piece ensuite and walk-in closet. California shutters run throughout the home, adding elegance and privacy. Located in a highly sought-after neighbourhood, this home is close to all amenities including shopping, bus stops, parks, and the hospital. Move-in ready and truly a must-see! (id:60365)
27 Claire Drive
Barrie, Ontario
Beautiful modern renovated all-brick bungalow in desirable South Barrie. This home has recently been extensively upgraded throughout with only top end finishes, featuring a stunning chef's kitchen with waterfall granite counters, ceiling-height soft close cabinetry, induction cooktop, upgraded fixtures, pot lights, California knockdown ceilings. Modified floor plan for an entirely open-concept main floor. Walk out to a landscaped backyard with interlock stone, complete with a hot tub and pergola-perfect for relaxing or entertaining. The main level offers a spacious primary bedroom with a full ensuite and walk-in closet, plus two additional bedrooms. Solid core shaker style interior doors. A separate entrance via garage entry leads to a bright, well-designed lower-level apartment with high ceilings, silent floor joists, a full kitchen, full bath, laundry closet and two bedrooms-ideal for extended family or added income potential. The heated and fully insulated double garage offers the ultimate "men's den," featuring mezzanine for extra storage and many built ins for all the tools and toys. Additional features are a brand new H/E furnace, 200-amp service. These photos are not digitally enhanced, this home shows 10+ and is truly move-in ready! (id:60365)
1980 Concession Rd 5 Road
Brock, Ontario
Private Countryside Hobby Farm! This spacious 3 bedroom, 2.5 bath home is located on 25 rolling acres, with stunning views of nature and wildlife from every window. Wander the trails of your own forest or make maple syrup at the sugar shack. It is ideal for a hobbyist, with a well built 703 sq ft stable with tack room, attached chicken coop and fenced paddock. Located just north of Port Perry and on;y minutes away from the charming town of Sunderland.This unique geothermal 'barndominium' has a passive solar concrete slab foundation. House offers total efficiency with only one utility bill(Hydro) averaging $200 monthly. Home Features; Open concept floor plan, engineered wood floors on main level & maple floors on 2nd level, spacious foyer with W/I Coat Closet, Main Floor Laundry combined with 2 Pc Bath, Beautiful Updated Kitchen With Pantry, Geothermal heating system, HRV system, Wood stove (no current WETT Cert.), Attached Garage with high ceilings & Insulated Heated workshop, Premium windows, Metal Roof, heated water line and hydro installed on east side of driveway for possible tiny home/ shop subject to township bylaws.Well maintained septic, last pumped Fall '24. Drilled Well with lots of water! This property offers unparalleled privacy, and is in an area of nicer homes! (id:60365)
17 Black Creek Trail
Springwater, Ontario
Welcome to a truly exceptional family home in prestigious Snow Valley-where luxury, comfort, and thoughtful design come together seamlessly. This stunning 4+1 bedroom custom residence is a showcase of craftsmanship, finished from top to bottom with refined details and an inviting, upscale atmosphere that instantly feels like home. Step inside and experience a bright, airy main floor enhanced by cathedral ceilings, expansive windows, and a warm stone fireplace that creates the perfect gathering space for family and friends. The gourmet kitchen is a chef's dream, offering high-end finishes, premium appliances, leathered granite countertops, and a beautifully designed layout that makes cooking and entertaining effortless. The open-concept flow leads from the welcoming foyer to the walkout deck, where you can take in views of the expansive, private yard-a serene setting ideal for outdoor dining, kids' play, or simply unwinding. The main level also provides everyday convenience with a stylish 2-piece bathroom, main floor laundry, and inside access to the oversized 3-car garage. The luxurious primary suite is a calming retreat, complete with a spa-inspired ensuite and a separate glass shower for a true indulgent escape. The fully finished lower level extends the home's living space with large above-grade windows that flood the area with natural light. Enjoy a cozy recreation room with its own fireplace, an additional bedroom and bathroom, and a walkout to the lower patio and firepit-perfect for year-round entertaining. Set on a beautifully landscaped lot, the property features winding pathways, lush gardens, and plenty of parking via a private paved driveway. With generous room for a growing family, home-based business, multigenerational living, or hosting guests, this home offers exceptional versatility. (id:60365)
2103 - 8 Interchange Way
Vaughan, Ontario
Bright and modern 1-bedroom unit at Festival Tower C in the heart of VMC. This high-floor suite offers floor-to-ceiling windows, an open kitchen with stainless steel appliances and stone/quartz counters, ensuite laundry, and a large private balcony with clear city views. Just a 5-minute walk to VMC Subway, and close to Costco, Cineplex, Vaughan Mills, IKEA, restaurants, and transit. Building amenities include a gym, party room, and lounge. A great choice for anyone looking for comfort and convenience in a growing community. (id:60365)
62 Dersingham Crescent
Markham, Ontario
AAA location in the highly sought-after German Mills community. This home offers a bright and spacious living and dining area with a walk-out to the backyard, plus an eat-in kitchen perfect for family meals. The main floor features hardwood flooring, while the upper level has brand-new carpet for added comfort. Upstairs you'll find four bright, airy bedrooms filled with natural light all day. The primary bedroom includes its own private ensuite bathroom. The fully finished basement includes two additional rooms that can be used as bedrooms, a home office, gym, or guest space. Gas forced air heating and central air conditioning ensure year-round comfort. Outside, the property sits on a generous lot with a large driveway offering ample parking. Surrounded by mature parks and ravines, the home is steps to top-rated schools including German Mills PS, Thornlea SS, and St. Michael Catholic Academy. Conveniently close to shops, restaurants, and major amenities. Commuting is effortless with quick access to Highway 407, Highway 404, and transit. Book your showing today and make this wonderful property your next home. ** This is a linked property.** (id:60365)



