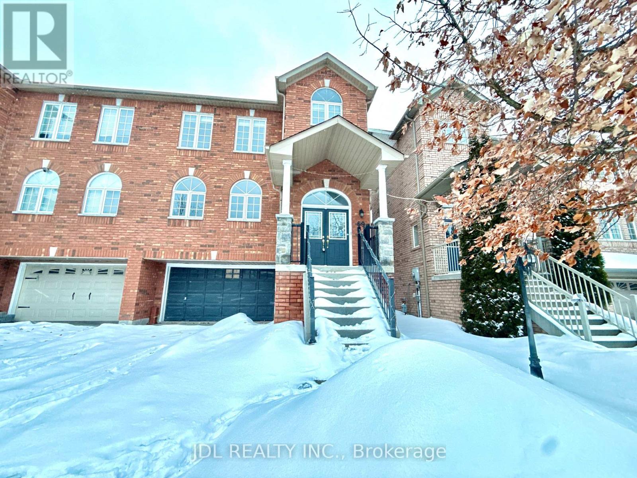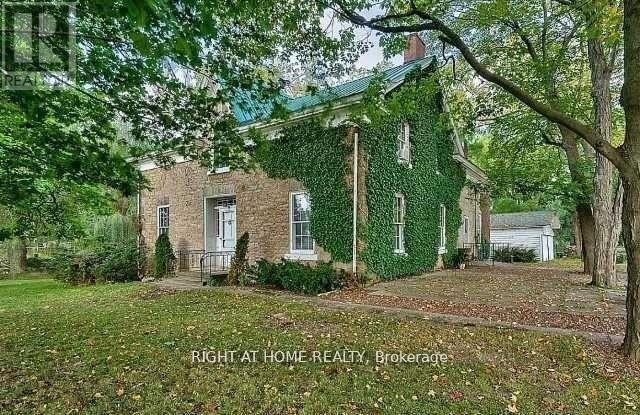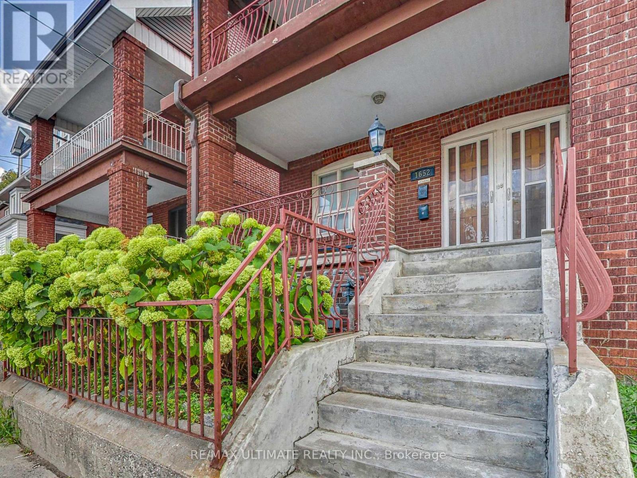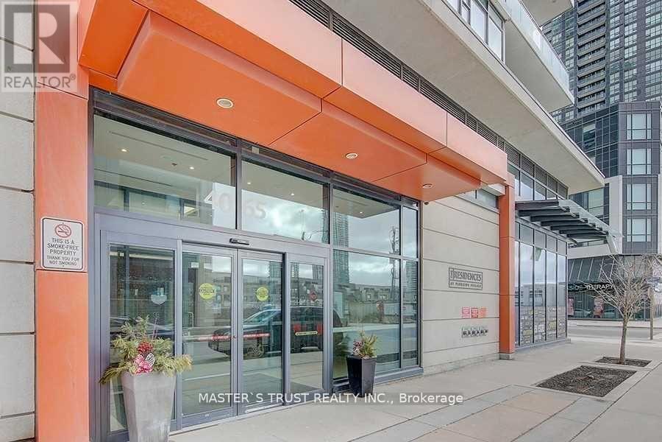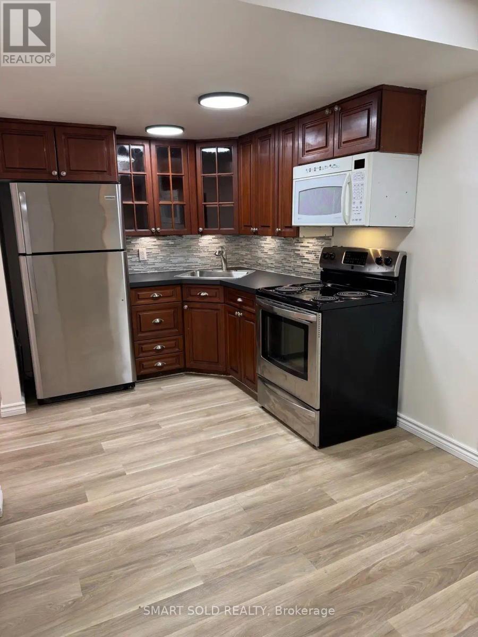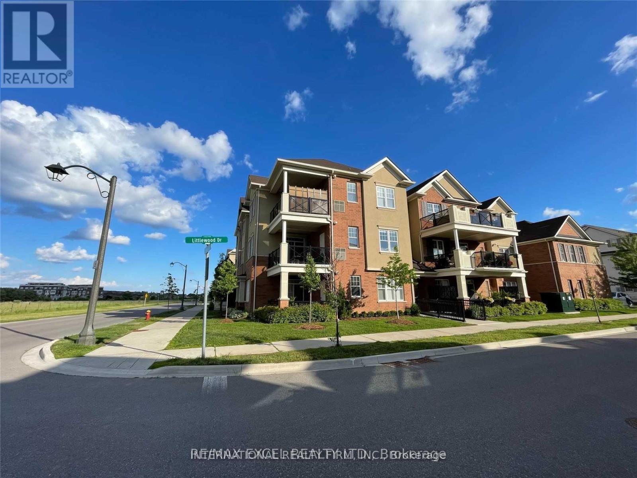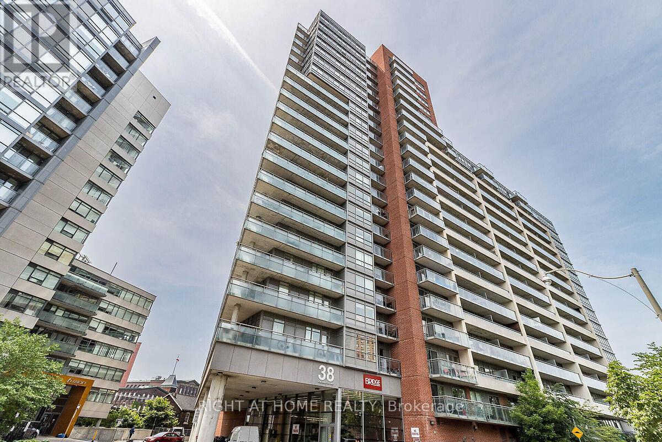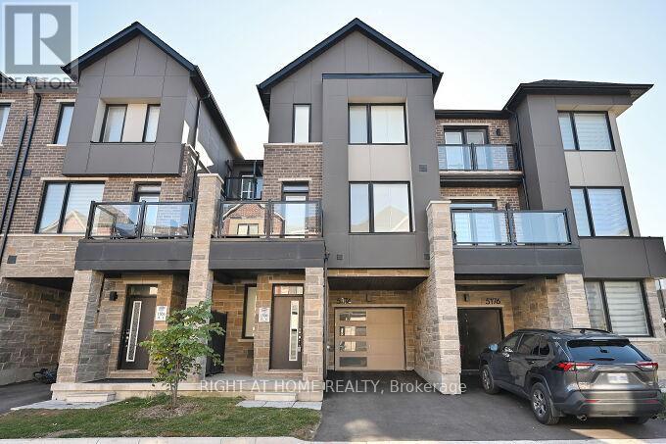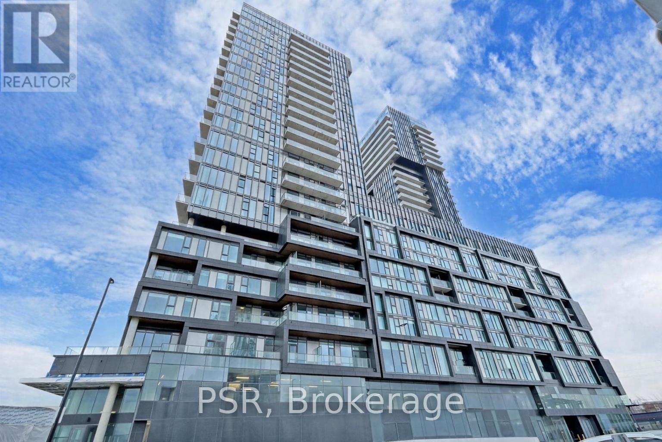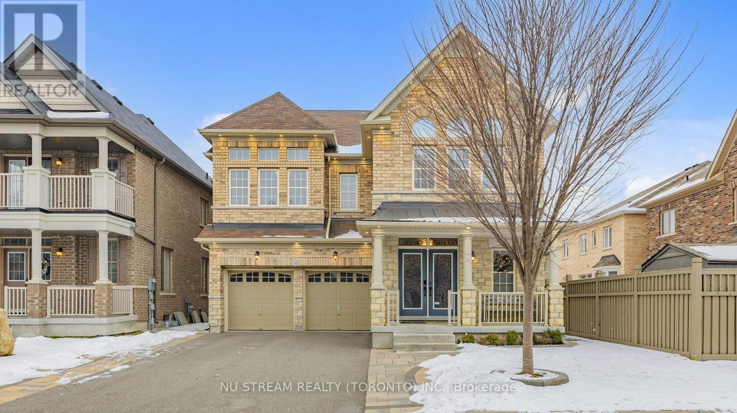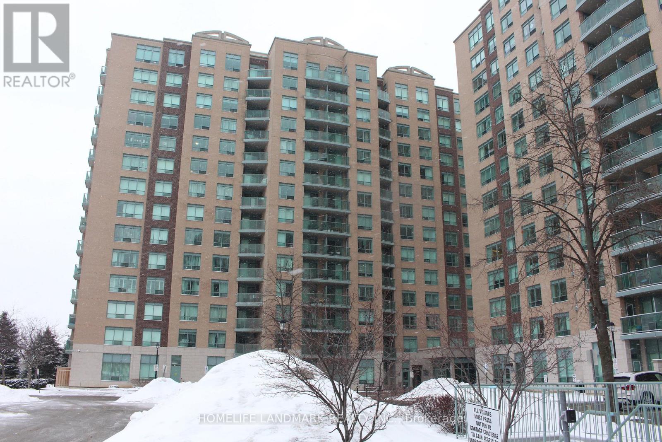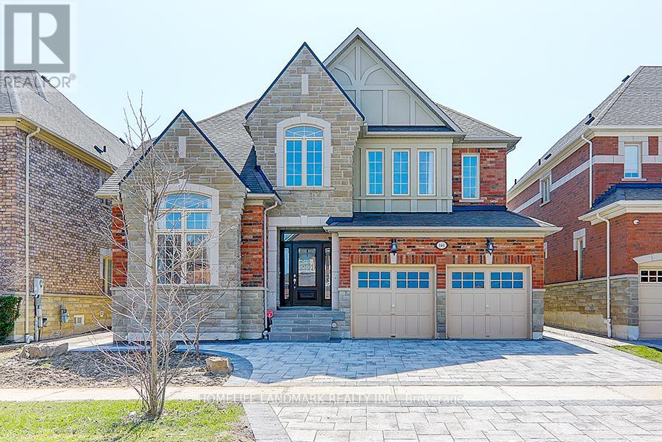69 Gail Parks Crescent
Newmarket, Ontario
Client Remarks Gorgeous 3 Bedroom Semi-Detached Family Home In Woodland Hills! Custom Features Throughout. Pot Lights * High End Hardwood Floors On Main And 2nd Floor * , Open Concept, Large Kitchen With Tons Of Upgrades, Chefs Kitchen W/Granite Counter+S/S Appliances* Dining Features Bay Window With Seating Custom Ceramic Tiles, Solid Oak Stairs, Wr Iron Spindles, Master Boasts 4 Pc Ensuite, Walk-In Closet, Finished Walk Out Basement With Separate Entrance* Stamped Concrete Patio, Fenced Yard, Garage Access. Walk To Upper Canada Mall, Close To Schools, Shopping, Transit...So Much More!! (id:60365)
545 Dundas Street E
Hamilton, Ontario
Rare Opportunity To Lease A Versatile Property With Commercial Zoning. Ideal For Entrepreneurs, Creatives, Or Business Owners Seeking A Live-Work Environment. This Partially Finished Residence Offers Four Spacious Bedrooms, Including A Main-Floor Primary Suite With Ensuite, Providing Both Comfort And Functionality. The Expansive Lot Provides Ample Parking And Outdoor Space, Making It Suitable For A Wide Range Of Permitted Business Uses. Whether You're Looking To Operate A Studio, Professional Office, Creative Workspace, Or Home-Based Business, Tenants Are Encouraged To Verify Zoning To Suit Their Needs. Conveniently Located Just 10 Minutes From Downtown Waterdown And Close To Major Routes And Amenities, This Property Offers The Perfect Balance Of Accessibility, Privacy, And Commercial Potential. A Unique Opportunity For Those Looking To Work And Live In One Exceptional Space. (id:60365)
Main - 1652 Dufferin Street
Toronto, Ontario
Large 2-Bedroom Main Floor Apartment in Prime Corso Italia. Just steps from the vibrant Dufferin & St. Clair Intersection, this bright boutique residence offers approximately 900 sq.ft. on the main floor of a triplex. Enjoy an open concept living room filled with natural light, eat-in kitchen with contemporary white cabinets and built-in appliances, double sink and ample cabinet space. On-site laundry provides added comfort and convenience. Walk or Bike to Earlscourt Park and J.J. Piccininni Community Centre with Indoor/Outdoor Pool and Outdoor Ice Rink. Walking distance to: Toronto Public Library, St. Clair shops and restaurants - Tre Mari Bakery, Marcello's, Pizza e Pazzi, LCBO, and No Frills. TTC at door - enjoy quick streetcar to St. Clair W station or short bus ride to Dufferin station and Dufferin Mall. Commuting Downtown is effortless. Move in and enjoy luxury city living! (id:60365)
2804 - 4065 Brickstone Mews
Mississauga, Ontario
Bright And Spacious Corner Unit With Wrap Around Windows Showing Off The Beautiful South-West Exposure From The 28th Floor. Enjoy The View From Your Private 95 Sqft Balcony. The Unit offers a brand new floor for two bedrooms, and New Painting Throughout the whole Unit, 9 Ft Ceilings, Granite Counter Top, Stainless Steel Appliances & Ensuite Laundry. Just updated new Vanities, Toilets and Mirrors in two Bathrooms. Most Functional Layout. (id:60365)
Basement - 77 King Street
Halton Hills, Ontario
Freshly Renovated Legal 2-Bedroom Basement Apartment. Unbeatable Location Only a 2-Minute Walk to Georgetown GO Train Station. Fully Updated With New Flooring, Fresh Paint and Modern Pot Lights, Featuring a Bright Kitchen With New Sink and Appliances. Functional Layout With 2 Bedrooms and a Full 4-Piece Bath. Private Separate Entrance, In-Suite Laundry and Dedicated Hot Water Tank (No Sharing). Legal Secondary Unit With Its Own Mailing Address and City Garbage, Recycling and Green Bin Collection. Includes 1 Parking Space. Available Immediately. AAA tenant only. (id:60365)
205 - 276 Littlewood Drive
Oakville, Ontario
Spacious And Bright Two Bedroom Corner Unit Offering Much Privacy with SW Views. Master Bedroom Ensuite with 4pc Bath and Double Closet. Open Concept Living and Dining Walking Out To A Private Oversized Terrace, Perfect For Bbq And Entertaining Guests. Hardwood Flooring In Living and Dining Room. Two Parking Spaces Including Single Garage Attached to the Building. Conveniently Located Close To Transit, Shopping, Restaurants, Parks, Schools And Highways. (id:60365)
2109 - 38 Joe Shuster Way
Toronto, Ontario
Unbeatable Liberty Village Location! One Bedroom Condo W/Practical Layout For Rent, Good Size Bedroom W/Big Window, Modern Kitchen W/Granite Counters, S/Steel Appliances, Lots of Closet Space, Open Balcony Overlooks Park And South/ West Lakes Views, Steps To Shopping, Financial District And Go Train, Walking Distance to Lake. (id:60365)
5174 Zionkate Lane
Mississauga, Ontario
Sleek Freehold Townhome | 3 Bedrooms | 2.5 Bathrooms | Mississauga Oakville Border. Experience the best of modern living in this beautifully designed one-year-old freehold townhome, ideally located at the vibrant crossroads of Mississauga and Oakville.This stylish 3-bedroom, 2.5-bath residence combines contemporary comfort with everyday functionality perfect for young families, professionals, or downsizers seeking a low-maintenance lifestyle. Step inside to an inviting open-concept main floor with 9-foot ceilings, expansive windows that flood the space with natural light, and a chef-inspired kitchen featuring quartz countertops, stainless steel appliances, and a sleek breakfast bar. The spacious living and dining area flows effortlessly to a private outdoor retreat, ideal for unwinding or entertaining guests.Upstairs, the primary suite offers a generous walk-in closet and a spa-inspired ensuite with glass shower enclosure. Two additional bedrooms provide versatility for guests, children, or a home office. A convenient second-floor laundry adds to the homes practical appeal.Enjoy exceptional value with low monthly fees of only $90.07 (POTL), an attached garage, and a location just minutes from top-rated schools, shopping centres, major highways, and public transit.This is a rare opportunity to own a modern, move-in-ready freehold townhome in one of the GTAs most desirable and fast-growing communities.Dont miss out book your private showing today! (id:60365)
1510 - 10 Graphophone Grove
Toronto, Ontario
Brand New Galleria 2 unit on High Floor Features Bright unobstructed South, East and North Views! Beautiful Designer Kitchen With Built-in Appliances, Functional Layout and Large Primary Bedroom! This Is Your Chance To To Live In one of Toronto's best Master Planned Communities, With A Brand New Eight Acre Park Right Outside Your Door, New 95,000 square feet Community Centre (Under Construction!), Tons Of Brand-New Commercial/Retail, Short Walk To Multiple TTC Stops, Up Express, Go Train, Trendy Geary Ave, Bloor St W/Junction Retail, Restaurants, & So Much More. Amenities: 24H Concierge, Rooftop Pool, Outdoor Terrace W/ BBQ's, Fitness Centre, Saunas, Co-Working Space/Social Lounge, Kids Play Area & More. (id:60365)
102 Beaconsfield Drive
Vaughan, Ontario
This stunning 5 plus 1 bedroom, ground floor ensuite, 4 bathroom detached home in the prestigious Kleinburg Estates, Vaughan, offers over 3,500 sq. ft.of luxurious living space designed for both comfort and functionality. The home boasts a modern gourmet kitchen with quartz countertops, high-quality stainless steel appliances, and a kitchen water filtration system, ensuring premium water quality for your family. Additional highlights include 9-ft smooth ceilings, hardwood floors throughout both floors, and a water softener system, providing enhanced comfort and convenience. The 2nd-floor retreat room can serve as an office or be easily converted into a 6th bedroom, catering to your family's changing needs. A separate entrance option in the mudroom offers added flexibility, ideal for multigenerational living or a private workspace. The garage is equipped with organizer, offering excellent storage solutions, while the interlock front and back yard, complete with a large deck, creates the perfect outdoor oasis for relaxation and entertainment. The driveway, with no sidewalk, can accommodate up to 6 large vehicles, ensuring ample parking space for your household and guests. The master bedroom includes a retreat area, which can be transformed into a private office or relaxation space. The main-floor ensuite bedroom provides added versatility, making it ideal for guests or extended family. The living room features a charming fireplace, exuding warmth and character, while framing picturesque views of the garden. Perfectly located within walking distance to new Catholic and public elementary schools, historical Kleinburg, and walking distance to plaza featuring Longos, bank, McDonald, Tim Horton's etc.. This home seamlessly blends modern luxury with exceptional convenience. Move in and enjoy the unparalleled lifestyle this home has to offer! **EXTRAS**Brand New Tankless Hot Water Tank (Rental), Water Softener system (owned), water filter (owned), humidifier(owned) (id:60365)
708 - 11 Oneida Crescent
Richmond Hill, Ontario
Located in the prestigious Park Glen community in the heart of Richmond Hill. This bright east-facing bachelor unit on the 7th floor offers unobstructed views and abundant natural light throughout the day. Freshly painted and move-in ready, featuring an updated bathroom vanity and a functional, efficient layout that maximizes space and comfort. Includes 1 parking space and 1 locker - a rare and valuable addition for a studio unit.Situated in a highly desirable neighbourhood surrounded by mature trees and established homes. Walking distance to shops, restaurants, supermarkets, parks, and everyday amenities. Close to top-ranking schools, making it attractive for both end-users and long-term tenants. Minutes to Yonge Street, Highway 7, VIVA transit and Richmond Hill GO Station, providing convenient access to Toronto and the GTA.Ideal for first-time buyers, young professionals, downsizers, or investors seeking strong rental demand and long-term appreciation in a prime Richmond Hill location. (id:60365)
146 Lady Fenyrose Avenue
Vaughan, Ontario
Spectacular 4 Bedroom Designer Home In Upper Thornhill Estates. Superb Ravine Setting With Captivating Southwest Views To Maple Reserve, Pond And Trail. Newer front and back yard Interlock, Newer Paint, Newer Light Fixtures, Newer Windows Coverings, Soaring 2-Storey Foyer, Hardwood Floor T/O, Grand Library/Office W/ Cathedral Ceiling, Sun-Filled Kitchen W/ Separate Preparation Room, Large Breakfast Area W/O To Backyard, Family Room With Fireplace O/L Ravines, Large Bedrooms W/ W/I Closets & Ensuites, Gorgeous Master Bedrm W/ See/Thru Fireplace To Master Ensuite. Close To Great Schools, Parks, Ponds, Community Centres And Shopping. (id:60365)

