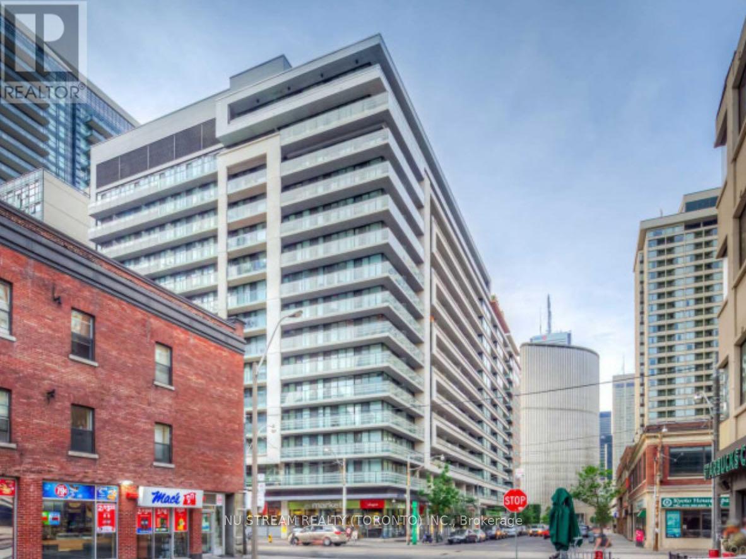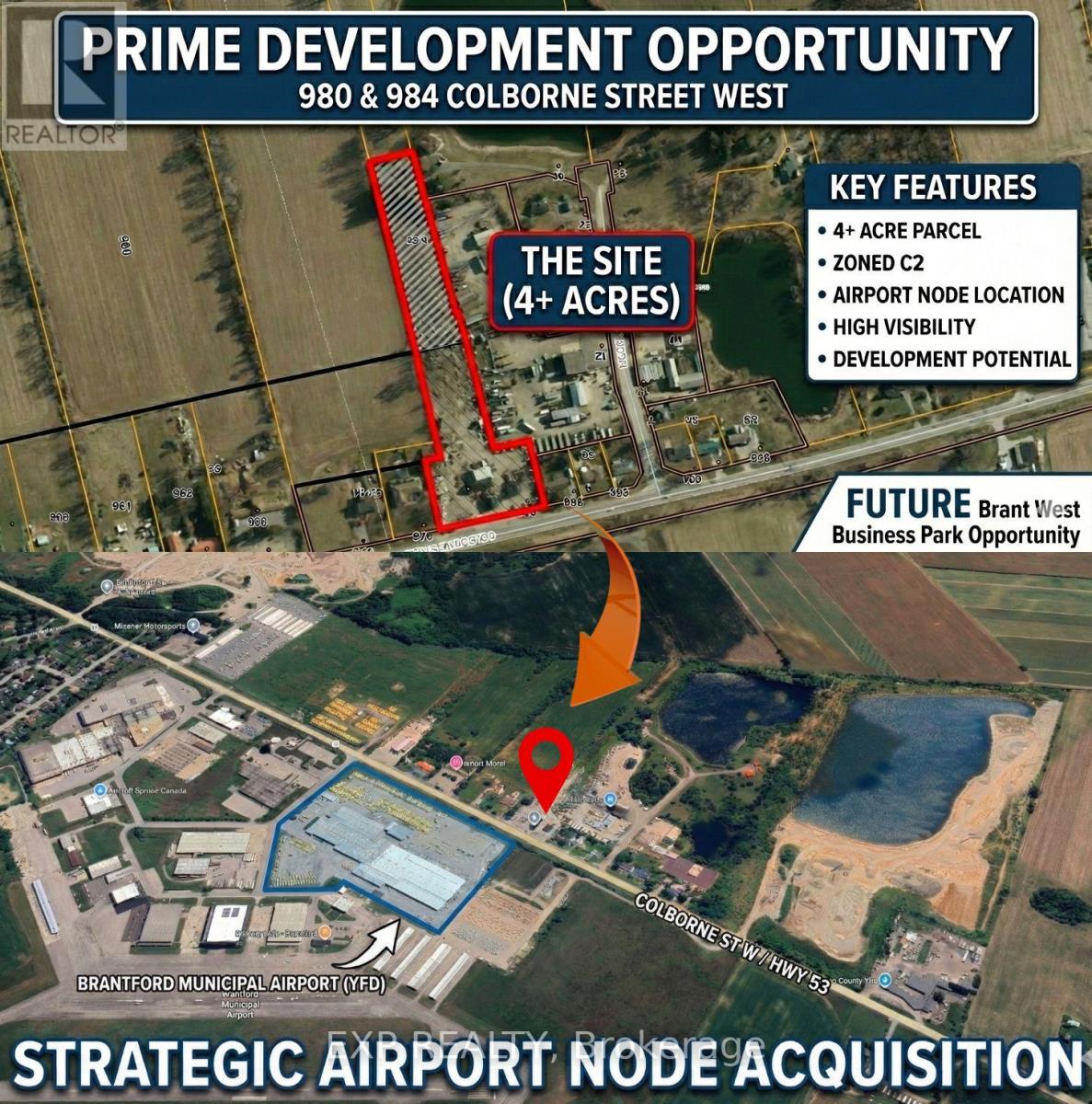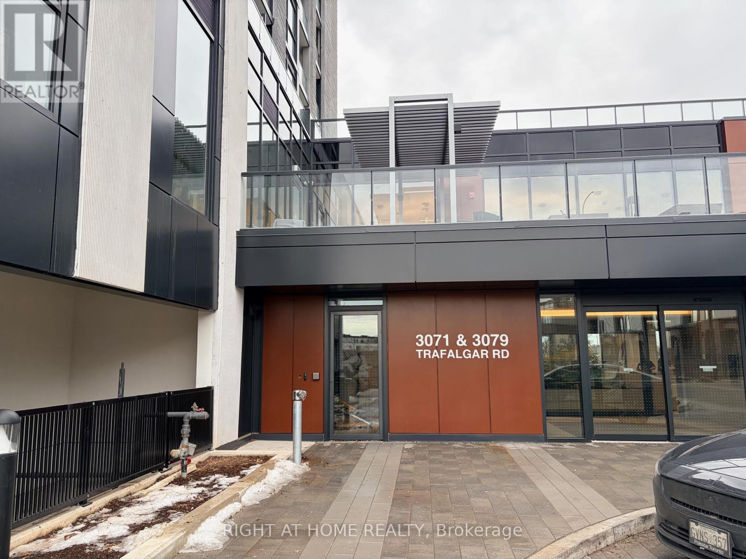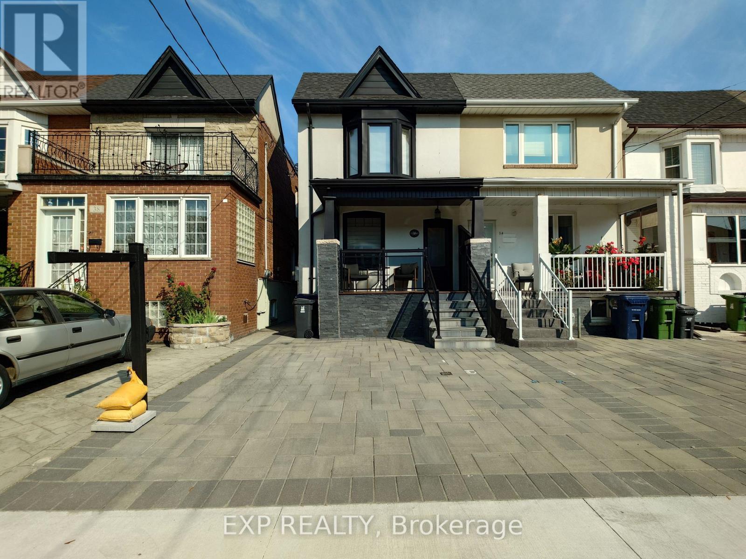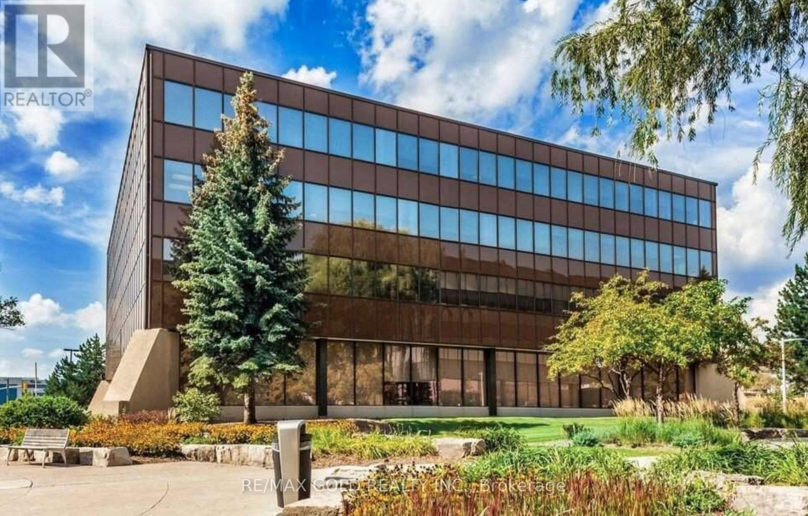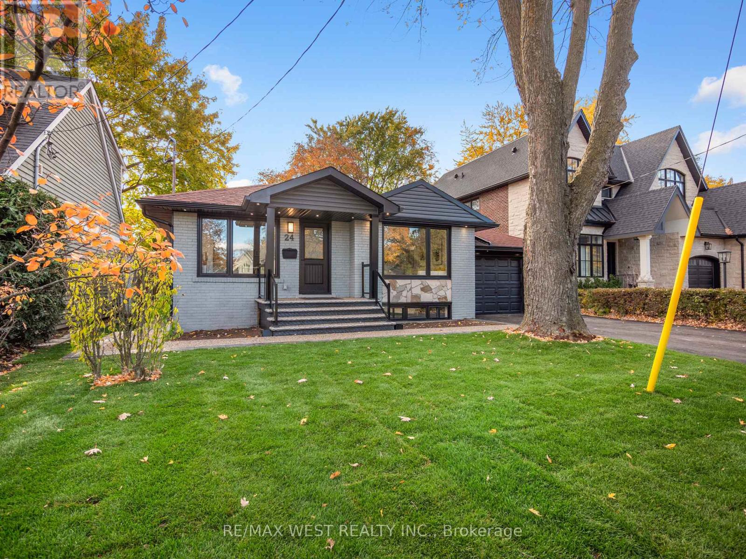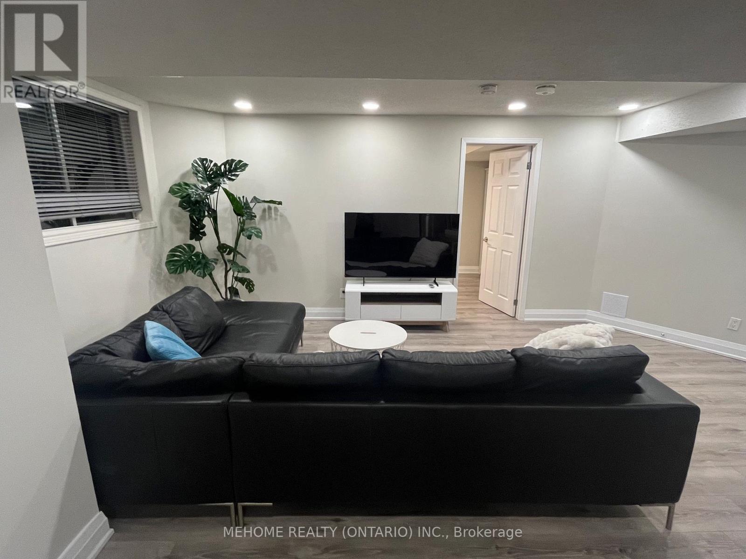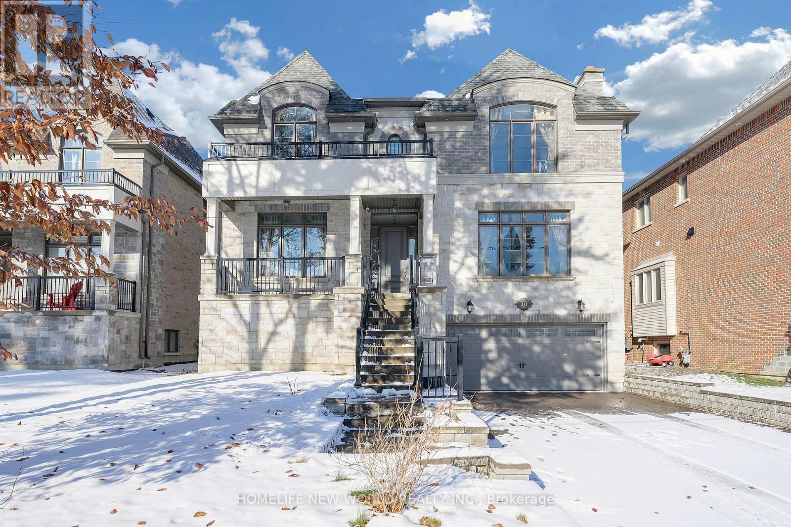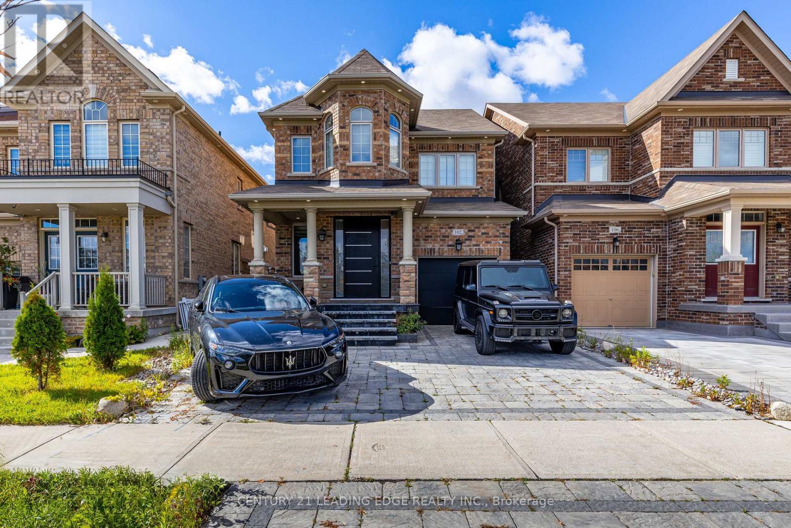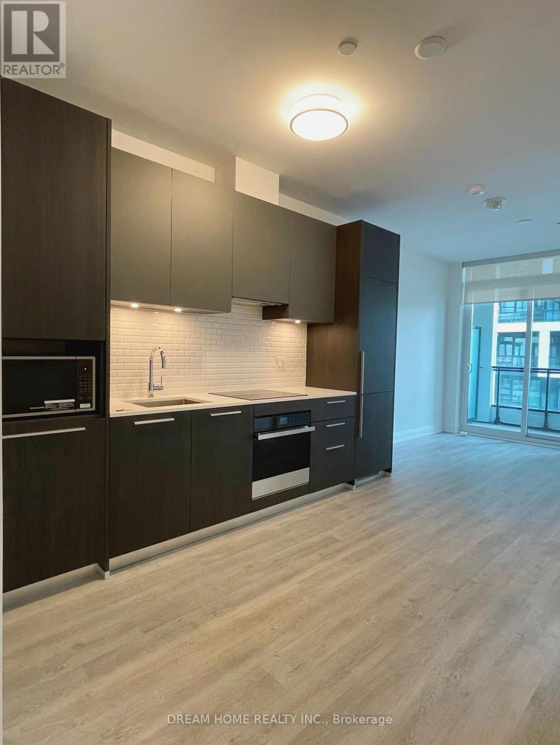317 - 111 Elizabeth Street
Toronto, Ontario
Newly Renovated. Bright and Spacious 680sf of 1 Bedroom + 1 Den With 2 Bathrooms Located In The Heart Of Toronto, Right Next To City Hall, Eaton Centre, Subway, Restaurants, Shopping And Walking Distance To Hospital & University/Financial/Entertainment District, Huge Roof Top Deck W/BBQ Area, 24Hr Concierge, Indoor Pool, Gym, Party Room. 1 Parking Included P5-391. (id:60365)
980-984 Colborne Street W
Brant, Ontario
STRATEGIC AIRPORT NODE ACQUISITION - OVER 4 ACRES C2 COMMERCIAL - INCOME PRODUCING. Positioned directly across from the Brantford Municipal Airport (YFD) and minutes from the Highway 403 corridor (connecting to 401 and QEW arteries), this site is the strategic Service Node for the massive growth occurring in Brant County. With a major 350-acre Industrial Park development underway nearby (Rest Acres Rd and 403) and thousands of new residential units expanding in West Brant, this corridor is transforming into a primary economic engine. 980/984 Colborne is the Gateway Asset to service this influx of traffic and infrastructure with further expansion and assembly potential. Municipal Water is at the lot line and sanitary service is located nearby at Airport Rd and Colborne St, significantly enhancing development potential compared to surrounding rural parcels. The site is currently serviced by Well and Septic. Significant holding income in place from a mix of Commercial, Automotive/Industrial, and Residential tenants with further value-add potential. All leases are Month-to-Month, offering immediate flexibility for a Developer or Investor to set new rents while exploring future options. Share Sale option available (Acquisition of Holding Corp). This site acts as the cornerstone for a potential 25+ Acre land assembly, ideal for a larger institutional play. Potential to Unmerge the current title into two separate legal parcels for an immediate equity lift. The site features multiple structures including office space, automotive workshops with various 10 to 14 ft clear height overhead doors, and a residential apartment. Zoning allows for a wide variety of General Commercial uses. This could be the gateway to a retail business park to service the growth in demand. The value is being created now. (id:60365)
1505 - 3071 Trafalgar Road
Oakville, Ontario
Your new home awaits you at the North Oak Tower 4B in the up and coming serene and beautiful neighbourhood of Oakville. This never lived-in, upgraded, open concept modern living designed and built by Minto for people who love the comfort of a practical layout offering plenty of natural sunlight and stunning views of the green surrounding area. Situated at a higher floor, the unit offers all the desirable features of an ideal home/work environment. The bright kitchen boasts practicality with Quartz countertops, Breakfast Island, pot lights aided with shining sanitary ware and all stainless-steel brand-new appliances enhance the appeal and provide a nice retreat after a long day. The Living Room provides access to the balcony that offers fresh air when needed. You will enjoy the feel of a nice up-and-coming community with latest high speed connectivity, round-the-clock Concierge, Visitor Parking, Shopping, Schools, Trails, Highways, Public Transportation, and much more. (id:60365)
36 Talbot Street
Toronto, Ontario
Executive semi-detached, fully paved driveway & back yard with a composite deck, aluminum rails w/glass& cedar-stained fencing. Step inside from a fiberglass-stained insulated door to a French style decorative wrought iron post & steel picket staircase with a coffered ceiling underneath. A grandiose 5-ft linear gasfireplace with a dreamy sintered smooth stone finish and custom vented cabinetry. 9-in Crown mouldings,8-in baseboards, architraves, & solid-core designer doors w/Emtek handles. Triple paned windows t/o, 90-in glass double doors in kitchen leads to a power room and office/den with a 10-ft 4-panel sliding doorwalk-out to your deck w/powered retractable awning & gazebo perfect for hosting & tranquility. Openconcept basement with large built-ins for shoes & additional closets perfect for coats etc. Contemporary laundry & 3-piece bath. In-wall surround speaker wires in family room & basement. Tech: 200-amp service/panel w/whole home surge protection, ethernet in den to family room for routing, smartthermostat, smart water softener, select smart switches, Nest protect and Nest doorbell. New LG rangew/air fryer and LG fridge w/craft ice, undercounter beverage fridge in island. Massive renovations involvedstructural openings, electrical, HVAC, new roofing, siding, spray foam insulation, sound/fireproofing, plumbing and land/hardscaping to the finishes you see took up to 20 bins of demo/reno. TTC streetcar literally around the corner which takes 25min. to Union Station in rush hour. City planned UP ExpressStation/Stop to be constructed at Old Weston minutes walk. (id:60365)
5355 Tenth Line W
Mississauga, Ontario
Stunning (4+2) Bedroom Semi-Detached Home with Finished Basement & Separate Entrance in Churchill Meadows.! Welcome to this beautifully maintained and generously sized (4+2) bedrooms , 4.5-bathrooms (2.5+2) semi-detached residence, offering approximately 1,906 sq. ft. above grade plus a professionally finished 750 sq. ft (approx.), basement. Built in 2014, this exceptional home is nestled in the highly sought-after Churchill Meadows community. The main level boasts 9-foot ceilings, elegant laminate flooring, and modern pot lights (Interior/Exterior), creating a bright and inviting atmosphere. The family-sized kitchen features granite countertops, stainless steel appliances, and ample cabinetry-perfect for both everyday living and entertaining. Added conveniences include a main-floor laundry (washer & dryer), a functional mudroom, and a cold room. Upstairs, you'll find four spacious bedrooms filled with natural light, ideal for growing families. The finished basement with separate entrance offers excellent income or in-law potential, featuring 2 bedrooms, 2 full bathrooms, a kitchen, and a comfortable living/lounge area, with potential rental income (currently rented for 1900/ Month) . Additional highlights include: Double car covered garage, One additional parking for basement, Concrete backyard for low-maintenance, Ample roadside parking (up to 15 hours. ), Prime Location: Walking distance to schools and parks, close to public transit, and just minutes to Ridgeway Plaza, offering shopping, dining, and everyday conveniences. This exceptional home combines space, functionality, and income potential in one of Mississauga's most desirable neighborhoods-a must-see! (id:60365)
Pl2* - 2000 Argentia Road
Mississauga, Ontario
Welcome to Meadowvale Corporate Centre-a premier business hub in Mississauga offering a wide range of flexible office spaces for lease. Choose from private offices starting around 100 sq ft to full-floor suites of 13,000+ sq ft, with multiple units available to suit businesses of all sizes. Bright, professional workspaces with various layouts and configurations-many of which are move-in ready. This well-managed corporate park provides excellent access to Hwy 401/407, public transit, restaurants, retail, and major corporate neighbours. Ideal for growing companies, satellite offices, start-ups, and established teams looking for convenience, flexibility, and a highly desirable corporate environment. (id:60365)
24 Appledale Road
Toronto, Ontario
Absolutely Stunning Home in Prime Princess Rosethorn! Step into your dream home, completely renovated with premium materials, quality craftsmanship and modern design throughout. This property was gutted wall-to-wall in 2025 and has been meticulously upgraded for comfort, efficiency, and style. Truly move-in ready with every detail thoughtfully finished. Key Features & Upgrades :Entire electrical system replaced with a 200 Amp service + EV charging outlet in garage New HVAC system, including all ductwork, high-efficiency furnace & central A/C Fully updated plumbing system throughout Basement exterior walls spray-foam insulated for superior comfort and energy efficiency Basement ceiling finished with two layers of fire-rated drywall + sound insulation for added safety and quiet New backflow valve installed on main drain All new exterior windows & doors for enhanced insulation and modern appeal New interior doors, trims & baseboards create a clean, contemporary look Two designer kitchens with brand-new appliances Two beautifully renovated bathrooms with modern finishes Two laundry areas-one on each level-for convenience and flexibility New flooring throughout New soffits, gutters, downspouts & siding for a fresh, maintenance-free exterior New front porch & stairs adding charm and curb presence New concrete walkway wrapping the home + newly paved driveway Garage door converted to a motorized system for easy access Every corner of this home reflects thoughtful planning and premium upgrades-simply move in and enjoy years of low-maintenance, stylish living in one of Etobicoke's most sought-after neighbourhoods.Brokerage Remarks (id:60365)
73 Janesville Road
Vaughan, Ontario
Bright and very Clean Walk Out Apartment In Prestigious Flamingo Area. New Floor, New Paint, New Bathroom, New Toilet, New Fridge, New Stove, New Cabinets And Counter Top. Separate Laundry. Full Of Lights And Ground Level. Walking Distance To Highway 7 Bus Stop. Close To Walmart, No Frills, Winners, Promenade Mall. Family-Friendly Neighborhood. Tenant To Pay 1/3 Utilities (id:60365)
10 Stancroft Drive
Richmond Hill, Ontario
Truly Custom built 4 Car garage Home By High End Luxury Home Builders Bellegate Developments. Private St. On Crt, RHHS Boundary, Must See. 1Oft Ceilings On Main, wainscot, crown molding, 2nd Floor with skylight, 4 ensuite BR with coffered 10Ft ceiling & 9Ft Bsmt, Hrdwood Throughout, Granite Cntertops, High End Maple Ktchn. True Luxury. Wrought Iron Pickets, covered deck, built in storage, interlock backyard, wood shed, swing& So Much More. (id:60365)
102 Mactier Drive
Vaughan, Ontario
REDUCED PRICE! An incredible opportunity in the beautiful Community of Kleinburg. Welcome to 102 Mactier Drive, a beautifully maintained detached home located in a quiet, family-friendly neighborhood. This charming property offers 3 plus 1 generously sized bedrooms, 3 bathrooms, BASEMENT APARTMENT WITH SEPARATE ENTRANCE, perfect for additional income! This home also offers spacious living areas, a modern kitchen with updated appliances, and a private backyard perfect for entertaining or relaxing. This home is ideal for families looking to enter the Kleinburg community and exclusive market. The property is conveniently situated near local schools, parks, and shopping centers, making it an ideal choice for anyone looking for both comfort and convenience. Don't miss out on the opportunity to make this your dream home! (id:60365)
349 Oshawa Boulevard S
Oshawa, Ontario
Welcome to this wonderfully spacious 3-bedroom, 2-bathroom detached 5-level backsplit, offering incredible versatility, comfort, and room to grow. Nestled on a quiet dead-end street with parking for 3 cars, this bright and welcoming home spans an impressive 1528 sq ft above grade-perfect for families, upsizers, and investors alike. Step inside to a flowing layout filled with natural light, featuring a large galley-style eat-in kitchen, a spacious living room with a cozy gas fireplace, and a separate equally generous dining room-ideal for hosting gatherings. Walk out from the dining room to the fully fenced backyard, where BBQ season and watching the kids play becomes part of your everyday living. Upstairs, you'll find three great-sized bedrooms, offering comfort and flexibility for families, guests, or home office needs. A separate side entrance adds convenience and exciting potential, while the large crawlspace and ample storage throughout the home ensure everything has its place. Located in a highly convenient and family-friendly neighbourhood, you'll love being close to Hwy 401 for an easy commute, steps to public transit, and surrounded by parks, schools, shops, and restaurants. Plus, you're just an 8-minute drive to the Oshawa Centre, giving you every shopping option at your fingertips. This home offers the best of functionality, space, and opportunity-whether you're looking for a wonderful family home or a property with investment appeal. Don't miss this chance to make it yours! (id:60365)
1502 - 65 Broadway Avenue
Toronto, Ontario
A Brand-New Luxury Condominium Situated In The Heart Of Yonge & Eglinton. Experience Modern Living At 65 Broadway Avenue By Times Group. This Beautifully Designed 1 Bedroom Suite Offering 662 sq ft Of Functional Living Space. This Bright And Modern Unit Features Floor-to-ceiling Windows, Premium Laminate Flooring, And a 115 sq ft Private Balcony. Enjoy a bright, open-concept design with built-in kitchen appliances, quartz counter tops. In-suite laundry for ultimate convenience. The building offers an impressive range of amenities, including a rooftop terrace with BBQs, a fully equipped fitness center, billiards and study rooms, a stylish party room, and 24-hour concierge service. Steps from Eglinton Subway Station, surrounded by top-rated shops, cafes, and restaurants. Bell Fibe Internet Included For The Duration Of The Tenancy. (id:60365)

