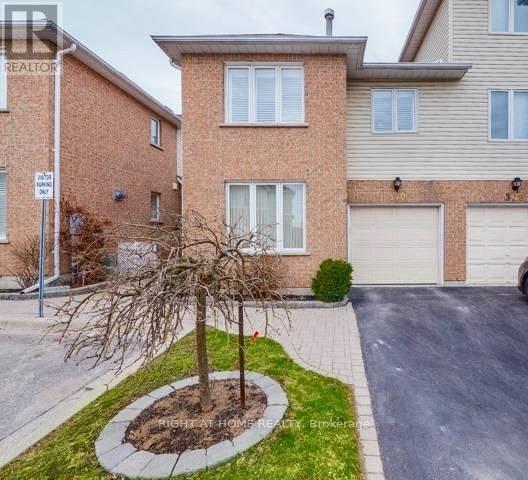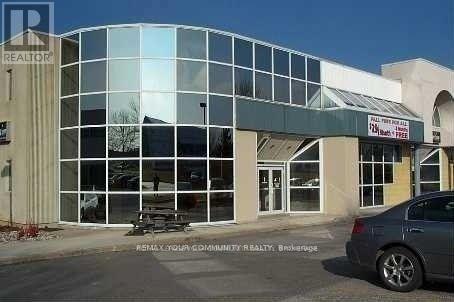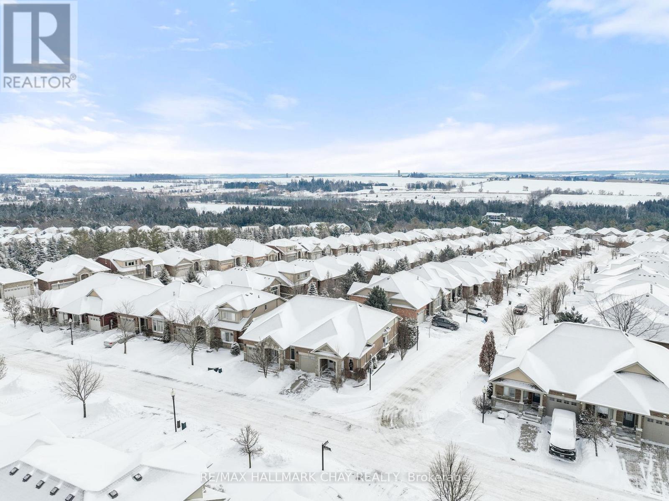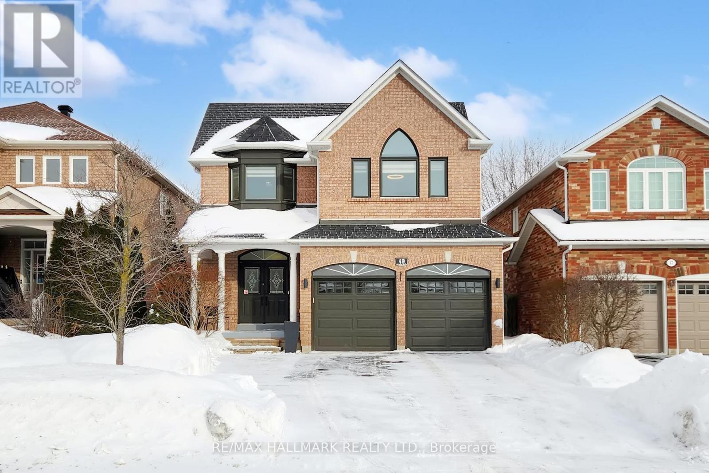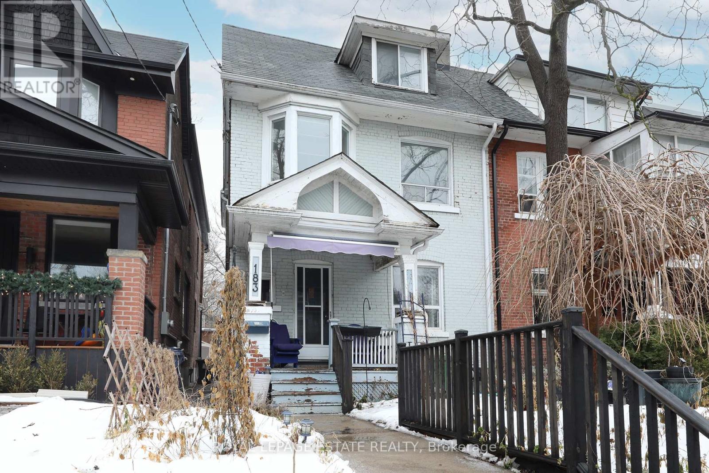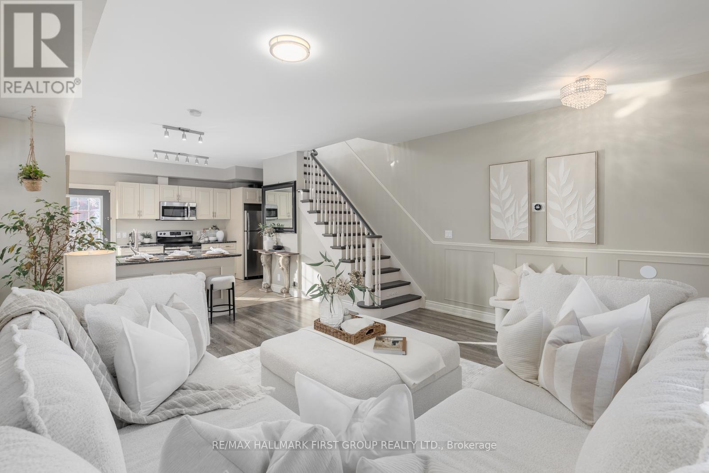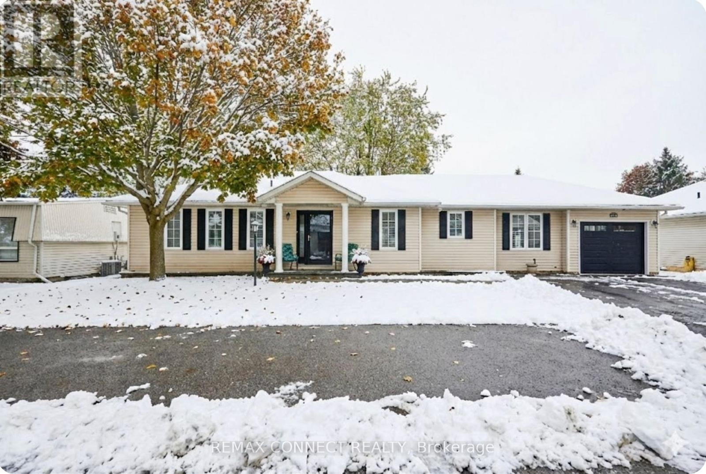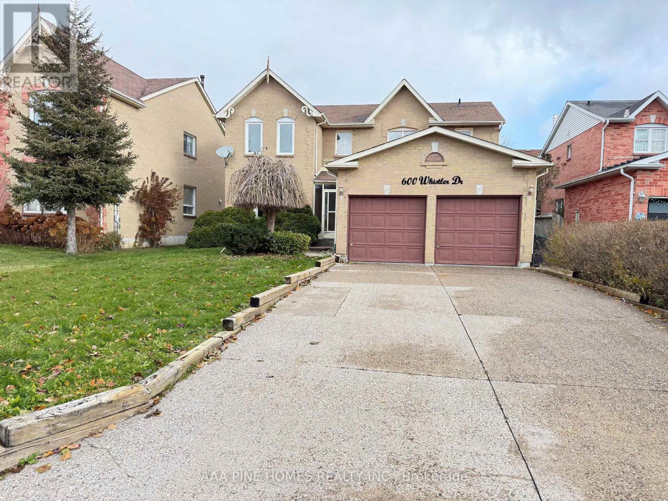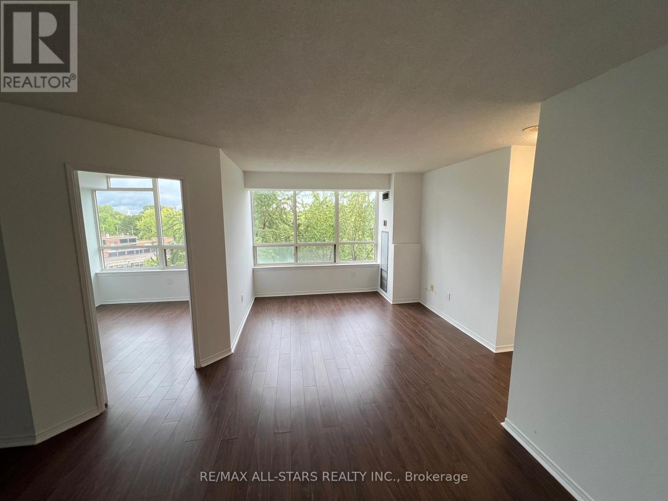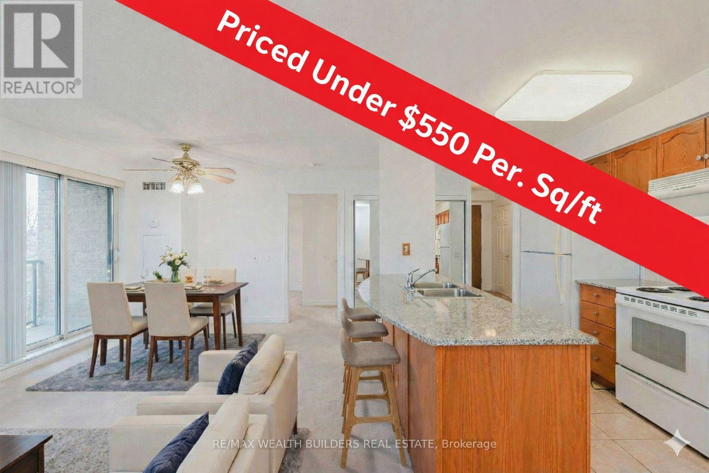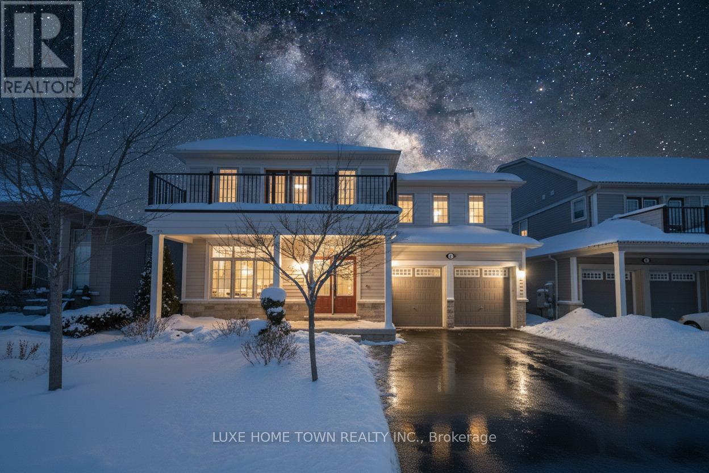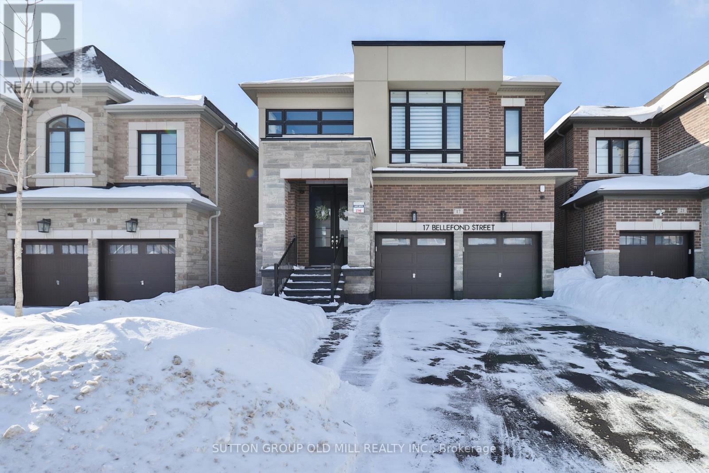21 - 370 Riddell Court
Newmarket, Ontario
LOCATION! LOCATION! LOCATION! The Only 4-bedroom END-UNIT townhome (Just Like a Freehold Townhome With Very Low Maintenance Fees!) Very COZY HOME Priced to Sell! Nestled in a quiet and private enclave just minutes from Highway 404, fantastic commute! This sun-drenched home combines elegance with everyday functionality, offering a thoughtfully designed layout that perfectly suits growing families and busy professionals alike. Enjoy the added convenience of visitor parking located right next to the unit perfect for guests and offering extra space when you need it most. Enjoy the unique curb appeal of a private side entrance designed with a hint of European Townhome style offering both charm and functional convenience. Step inside to discover open concept living & dining rooms plus a private family room that features a large window & beautiful finishes, perfect for relaxation. You will love this spacious & stylish kitchen with Granite counters, Gas stove for convenient cooking, S/S appliances and pot lights. Solid oak Hardwood floors on main. Upstairs you will find rarely available - 4 bedrooms with large windows. Primary bedroom features walk-trough His/Hers closet leading into private ensuite bathroom, such design adding more character to this home. A Large sliding door will take you to the backyard! Oh Yes - The Backyard is a true paradise a private, low-maintenance oasis complete with interlocking stone walkway and a beautiful pergola, perfect for summer gatherings, weekend barbecues, or quiet morning coffee.It's a true entertainers dream! The fully finished basement adds incredible bonus space, featuring a dedicated home office and a cozy media room with with extra storage! A short distance to all amenities, schools, banks, parks, shopping & groceries, GO-station and Hwy 404. A beautiful, cozy home that truly has everything you need, just move in and enjoy! Both, New Furnace and Heat Pump-A/C installed 2023. fully Owned!- Make this home incredibly efficient! (id:60365)
9 - 60 Granton Drive
Richmond Hill, Ontario
A Prestige Office/Industrial Space In The Heart Of Richmond Hill. Close To Many Restaurants. An Attractive, Well-Maintined Precast Office/Industrial Building. Easy Access To Hwy 404. Exposure On West Beaver Creek. (id:60365)
190 Ridge Way
New Tecumseth, Ontario
Welcome to this stunning home in the sought-after Briar Hill community, perfectly situated on a desirable corner lot that floods the space with natural light. The spacious kitchen features granite countertops, upgraded appliances, and space for a kitchen table. The open-concept living and dining room flows seamlessly with stunning hardwood floors and a cozy fireplace. Step outside to your private balcony with southwest views- an ideal spot to unwind. Off the main living space, you will find the primary suite, complete with a walk-in closet and a beautiful ensuite bathroom. The versatile loft is a bonus space, perfect for a home office or a quiet reading nook. The lower level expands your living area, featuring a large family room with a fireplace and a walkout to a private patio, a spacious bedroom, a 3-piece bathroom, a laundry room, and a massive utility room that offers endless storage. This home is more than just a place to live, it offers a lifestyle. As part of the vibrant Briar Hill community, enjoy your days on the 36-hole golf course, walking the scenic trails, or at the sports dome, which has a gym, tennis courts, a pool, a hockey arena, a spa, and fantastic dining options. Don't miss the opportunity to make this exceptional property your own! (id:60365)
49 Sonley Drive
Whitby, Ontario
Welcome to 49 Sonely A home that doesn't just check boxes, it raises standards. Offering 3000+sqft of fully renovated living space, this beautifully updated residence showcases a modern, cohesive design with today's on-trend finishes and colours throughout. Bright, sun-filled interiors highlight a thoughtfully designed layout offering excellent flow for everyday living and effortless entertaining. All bathrooms and kitchen have been completely updated, along with new flooring throughout, updated roof, furnace, and major systems-providing true peace of mind for years to come. Set in a quiet, established neighbourhood with no rear neighbours, this home offers privacy, comfort, and long-term value. This is not a property you scroll past it's the one you book immediately. Homes like this rarely become available, and when they do, they don't wait. (id:60365)
183 Waverley Road
Toronto, Ontario
OFFERS ANYTIME. A rare opportunity in the heart of the Beach, set on a generous 23 x 140 ft lot. This grand semi-detached beauty offers exceptional size, flexibility, and opportunity in one of Toronto's most loved communities. Perfect for builders, renovators, investors or someone who wants to create their dream home. Currently configured as three self-contained living spaces, this home easily adapts to a variety of needs, either as a multi-unit investment or a future single-family residence. The main level features a spacious one-bedroom layout oozing beach charm with a quintessential porch, fireplace, original herring bone hardwood floors and a walk-out to the deck and deep, private backyard with large storage shed and a calming koi pond. The lower level includes a separate entrance and with some finishing could offer excellent rental potential. The generous two-storey, two-bedroom upper unit includes an expansive living space and a top-floor loft-like bedroom with a walk-out to a third-floor deck, and lookout, set amongst the treetops. Steps to Queen St, the beach, boardwalk, TTC, and surrounded by the area's best restaurants, cafés, LCBO, Shoppers Drug Mart, and everyday conveniences. This is Beach living at its best. A truly special property, incredible value, with endless possibilities in an unbeatable location. (id:60365)
28 Liberty Street S
Clarington, Ontario
Welcome to 28 Liberty Street South, a charming all-brick 2 bedroom semi-detached home ideally located in the heart of downtown Bowmanville. Set on a beautifully designed and centrally located street, this home offers exceptional walkability just steps from shops, schools, parks, and transit, with quick access to Highway 401 only minutes away.Inside, the open-concept main level seamlessly connects the living and dining areas, creating a bright and inviting space filled with natural light. At the heart of the home is the renovated kitchen, featuring granite countertops, tile flooring, white cabinetry, stainless steel appliances, a spacious breakfast bar, and a convenient walkout to the backyard.The upper level offers two generously sized bedrooms, each bathed in natural light and finished with laminate flooring, with original hardwood preserved beneath. The contemporary bathroom is spacious and bright, highlighted by a large window and modern finishes. The lower level includes an unfinished basement, providing ample storage and excellent potential for future customization.Outside, the fully fenced backyard offers a private retreat complete with a new wooden walkout deck and a new garden shed for added storage. At the front of the home, a covered porch provides a welcoming space to relax and enjoy the surrounding neighbourhood. This beautiful property offers comfort, convenience, and charm - an exceptional place to call home. One parking space in front of the home. Additional parking available for $30/month at the Bowmanville Hospital. (id:60365)
91a Wilmot Trail E
Clarington, Ontario
Your wait is over! Discover this spacious bungalow with a fully finished basement and garage in the highly sought-after Wilmot Creek Adult Lifestyle Community on the shores of Lake Ontario. Designed for comfort and connection, this beautifully maintained home features hardwood floors, an open-concept living and dining area ideal for entertaining, and an updated eat-in kitchen with stainless steel appliances, new counters, backsplash, and ceramic flooring. Step outside to a large deck with a covered gazebo, perfect for relaxing after enjoying the community's impressive amenities, including a private golf course, two heated pools, tennis and pickleball courts, fitness centre, theatre room, and more. The split-bedroom layout with two full bathrooms ensures privacy and convenience, while the main-floor laundry and private driveway for two cars and a golf cart add to everyday ease. With scenic walking trails, hobby clubs, and Lake Ontario just steps away, 91A Wilmot Creek offers the perfect blend of style, space, and vibrant lifestyle - all just 40 minutes from Toronto. (id:60365)
600 Whistler Drive
Oshawa, Ontario
Welcome to 600 Whistler Drive, Oshawa ON. This exceptional 3+2 bedroom, 4 bathroom, detached two-story residence is situated in a mature, family-friendly neighborhood within Oshawa's Northglen community. The sellers have recently completed extensive renovations from the upper level to the basement, spending a significant amount. The property occupies a generously sized lot, boasting 48.23 feet of frontage and 103.2 feet of depth, with parking for up to six cars and no sidewalk. The spacious, fully finished basement features an in-law suite, second kitchen, and two separate entrances. This family-friendly, established neighborhood is characterized by strong rental demand. Whether you're a first-time buyer, a multigenerational family, or an investor, this property meets all your needs. Do not miss this exceptional opportunity to own a versatile, recently renovated two-story house in one of Oshawa's most convenient and growing communities. (id:60365)
611 - 5 Greystone Walk Drive
Toronto, Ontario
Unit in immaculate condition with many upgrades. New quartz kitchen with double sink, new faucets and cupboards. Renovated new washroom. All new light fixtures. 24 hour gated security. Close to TTC, Go Train, Subway, shopping, etc...Locker And Parking Included. (id:60365)
305 - 1720 Eglinton Avenue E
Toronto, Ontario
Unbeatable value in the heart of Victoria Village. Now offered at $539,000, this bright corner suite delivers over 1,000 sq. ft. of well-designed living space in one of Toronto's most established and connected neighbourhoods. PRICED AT UNDER $500 PER SQ.FT. - INCLUDING OWNED PARKING & OWNED LOCKER! Set on the third floor, this 2-bedroom, 2-bathroom residence features a smart split-bedroom layout-ideal for privacy, guests, or a dedicated home office. The north-east exposure provides a QUITE & BRIGHT unit, while the open-concept living and dining areas offer generous proportions that are easy to furnish and comfortable for both everyday living and entertaining. The standout advantage: ALL-INCLUSIVE condo fees that cover ALL utilities-heat, hydro, water, and air conditioning-plus building insurance, owned parking & locker, and common elements. That means predictable monthly costs and genuine peace of mind. Residents enjoy an exceptional list of amenities including 24-hour concierge/security, outdoor pool, tennis court, fitness facilities, hot tub, media room, guest suites, and more. Surrounded by parks and green space, with nearby golf, excellent hospitals/medical services, and quick access to transit routes and commuter corridors. A rare opportunity to secure a large, well-located condo at a compelling price point-space, stability, and outstanding value per square foot. THE NEXT CHAPTER IS OFFICIALLY FOR SALE. (id:60365)
136 Harpin Way E
Centre Wellington, Ontario
An Exceptional Offering in the Heart of Fergus - 136 Harpin Way E. Experience refined luxury in this exquisite 4-bedroom, 4-bathroom executive residence, masterfully designed for those who appreciate elevated living, generous space, and a strong sense of community. Set within one of Fergus' most prestigious neighbourhoods, this beautifully upgraded home delivers sophistication, comfort, and timeless appeal. Backing onto the scenic expanse of Beatty Line with no rear neighbours, the property offers a rare sense of privacy and tranquility, while maintaining effortless access to Guelph, Kitchener-Waterloo, and the GTA. The charm of Elora and historic downtown Fergus lies just minutes away, offering boutique shopping, dining, and cultural experiences. Inside, a sun-filled open-concept design unfolds beneath coffered ceilings and statement chandeliers, creating an atmosphere of understated elegance. The chef-inspired kitchen, complete with a grand centre island, quartz marble countertops, and custom cabinetry, anchors the home-perfect for refined entertaining and intimate family gatherings. A main-floor office provides a private, sophisticated workspace. The upper level is crowned by a serene primary retreat, featuring a spa-inspired ensuite designed for relaxation. With two additional ensuite bathrooms, every bedroom offers comfort and privacy. One suite opens to a private balcony, an ideal setting for morning coffee or evening reflection. Outdoors, the fully fenced backyard is a private oasis, professionally landscaped and framed by a graceful willow tree-an elegant backdrop for outdoor living and quiet moments. This move-in-ready residence is enhanced by extensive high-end upgrades throughout and offers approved legal basement apartment permits (available upon request)-a rare and valuable opportunity. (id:60365)
17 Bellefond Street
Vaughan, Ontario
Welcome to 17 Bellefond Street, a beautifully upgraded home located in the prestigious community of Kleinburg. This property features a two-car garage & a private driveway accommodating up to four vehicles, offering both convenience & excellent curb appeal. The home offers over 2,700 square feet of thoughtfully designed living space and showcases smooth ceilings throughout, 10-foot ceilings on the main floor, and 9-foot ceilings on both the second floor and basement, creating a bright and spacious atmosphere. The main floor showcases an open-concept layout with a Great Room, gourmet kitchen, and dining area, ideal for everyday living and entertaining. The gourmet kitchen is highlighted by an oversized 10-foot centre island, custom navy shaker cabinetry with brass hardware, and a built-in coffee station. A grand 20-foot foyer with elegant custom wainscoting creates a stunning first impression, while coffered ceilings add architectural character to the main level. Engineered hardwood flooring runs throughout the main floor and upper hallway, complemented by oversized baseboards on the main and second floors. The second floor offers a custom-designed primary retreat featuring a walk-in dressing room with separate his-and-hers custom closets & a luxurious spa-like five-piece ensuite. The home features four spacious bedrooms in total, each with large closets, abundant natural light, along with three well-appointed bathrooms. The unspoiled basement features 9-foot ceilings and offers excellent potential to extend living space, add storage, and includes a cold cellar. Additional upgrades include a functional laundry/mudroom with custom cabinetry, quartz countertops, and a deep utility sink, as well as extensive upgrades throughout such as upgraded flooring, wrought iron pickets, pot lights, custom lighting and fixtures & a statement custom fireplace. This stunning property is ideally situated minutes from Hwy 427, premium shopping, scenic parks & historic Kleinburg Village (id:60365)

