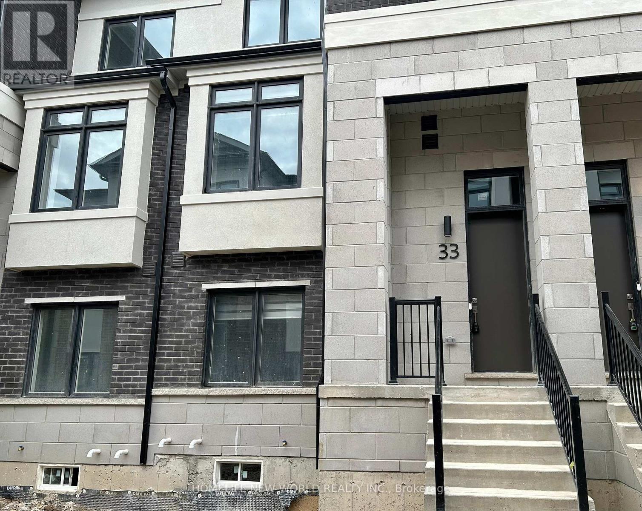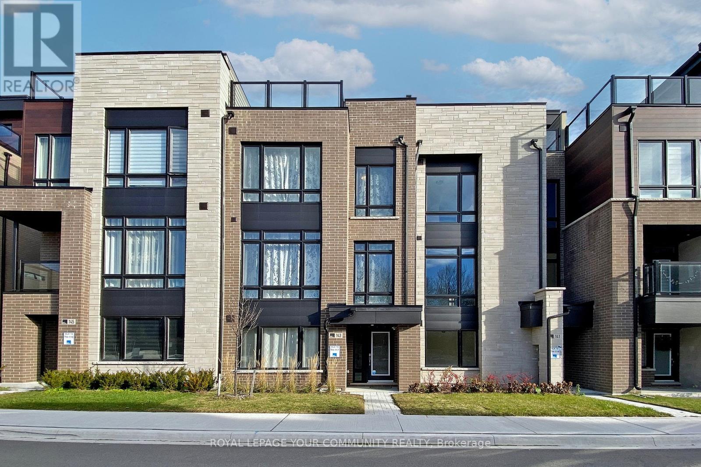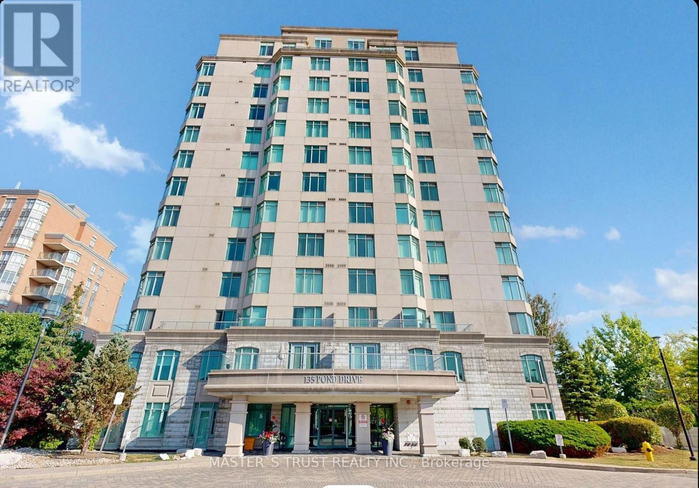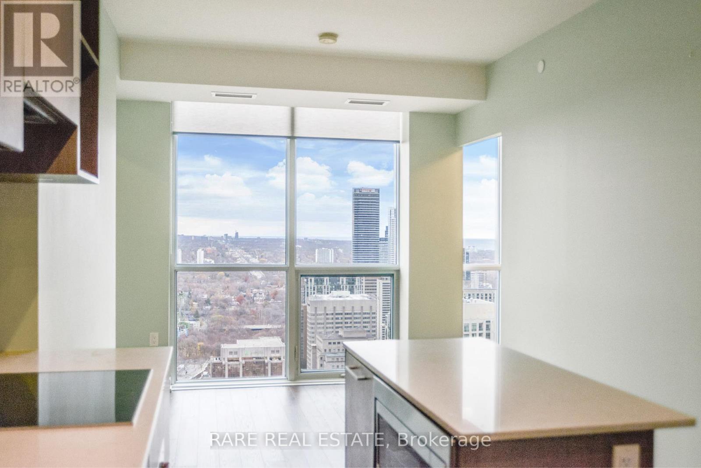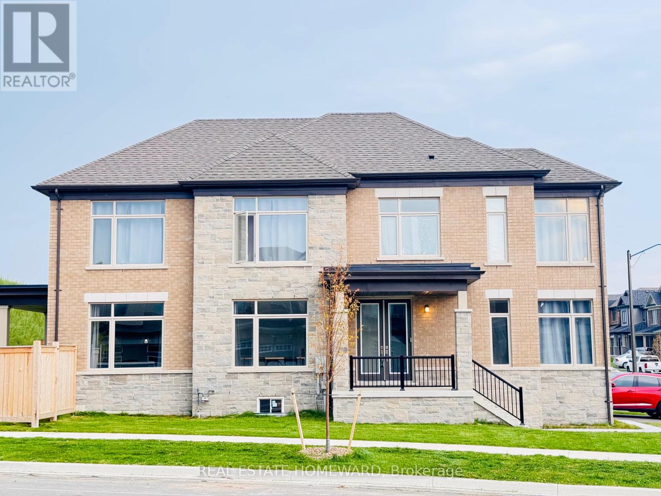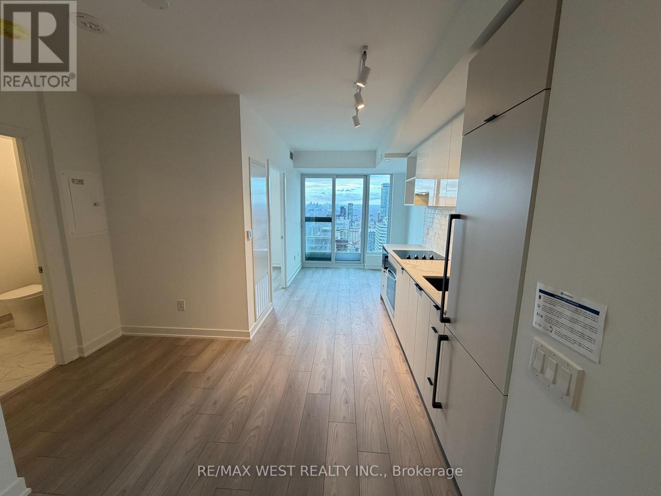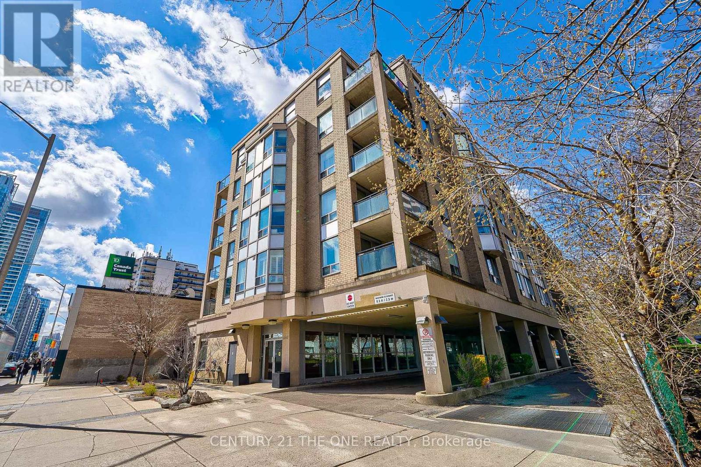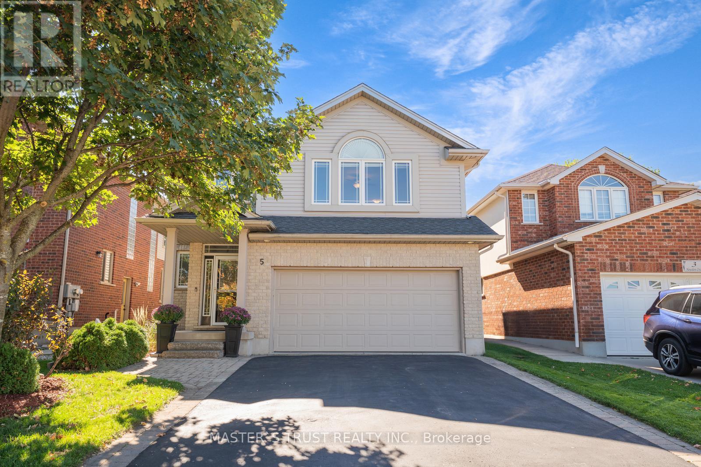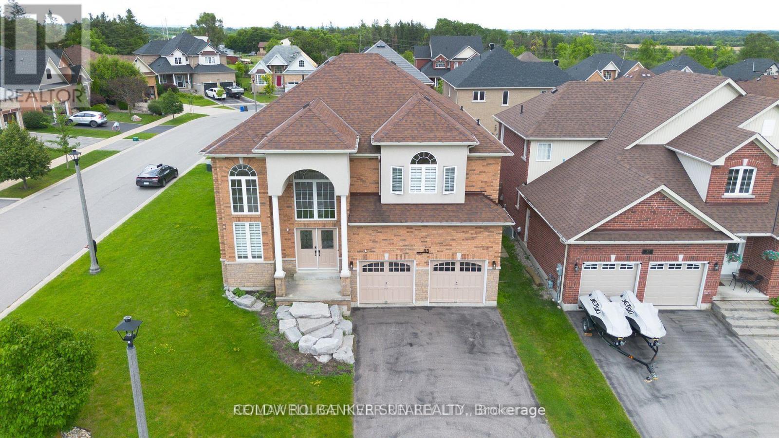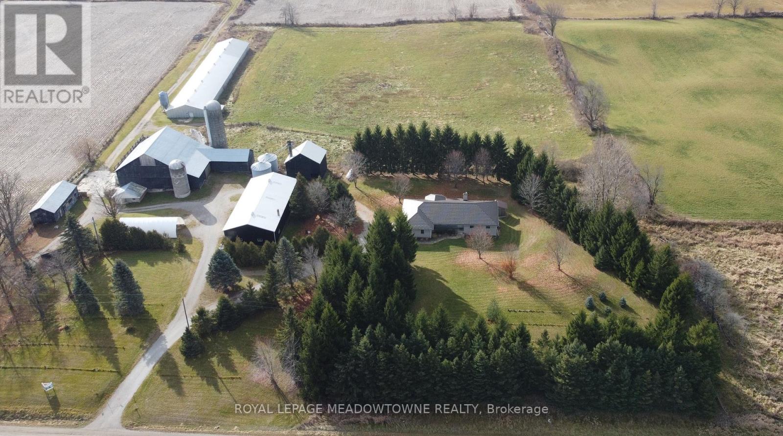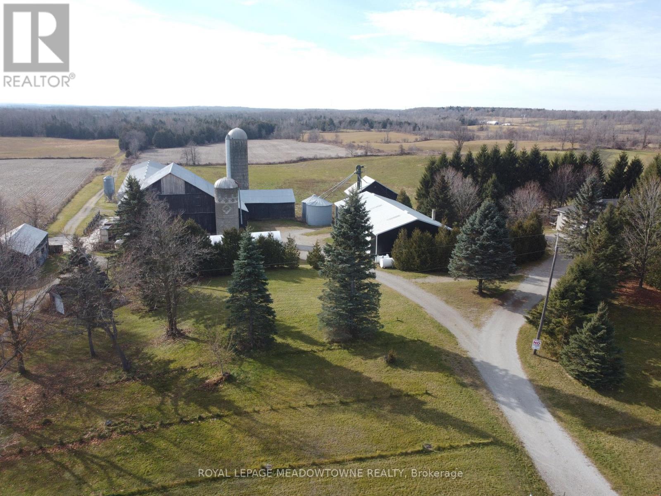1646 Gainer Crescent
Milton, Ontario
10 Years Old, Upgraded Smooth Ceiling At Main Floor,Upgraded Laminate Floor At Main And 2nd Floor Hallway,Upgraded Back Splash In Kitchen,Upgraded Kitchen Cabinets Sous Package,Upgraded Rough In For Wall Mounted Tv And Cat6;Upgraded All Oak Stair And Stain;Upgraded Stainless Steel Appliances; Upgraded Tub Enclosure Ceiling;Upgraded W/I Closet In All Bedrooms;Walk In From Garage;Easy 401 Access;Walk To Go Train,Shopping,Library (id:60365)
33 Chapple Lane
Richmond Hill, Ontario
Welcome To This Brand New Treasure Hill Home in Richmond Hill! This Stunning 4-Bedroom, 4-Bath Residence Featuring A Double Car Garage - Perfect For Modern living. Enjoy 9-Foot Ceilings, Upgraded Modern Curtains, And A Carpet-Free Interior That Offers Both Style And Practicality. The Open-Concept Main Floor Boasts a $20K Upgraded Kitchen Complete With A Large Center Island, Quartz Countertops, Stylish Backsplash, And Stainless Steel Appliances. The Electric Fireplace Adds A Warm Touch To The Living/Family Room, While The Adjoining Dining And Family Areas Create A Seamless layout-ideal for both entertaining and everyday living. Ideally Located Just Minutes From Hwy 404, Hwy 7, and GO Transit. This Home Offers Unbeatable Convenience. Groceries, Restaurants, Shops, Banks, Parks And Top-Rated Schools Are Right At Your Doorstep. This Is The Perfect Home For Families Seeking Style, Comfort, And Convenience All In One Exceptional Location! (id:60365)
143 Credit Lane
Richmond Hill, Ontario
Welcome to an exceptional luxury residence in the heart of Richmond Hill's prestigious Jefferson community. this elegant townhouse offers a refined blend of modern sophistication and family-friendly comfort, ideal for those seeking both tranquillity & convenience. This house provide access to top rated schools, beautiful parks and upscale shopping & dining while nearby Hwy 404 & 407 & GO train make commuting throughout the GTA effortless. Impressively upgraded with $60 K in enhancement this home features 10 ft ceilings on the second floor, 9 ft ceiling on the third floor & 8 foot ceiling on the ground level. Creating an airy, open concept atmosphere throughout. The truthfully designed layout include generous, living spaces, 3 well-finished bedrooms and 4 modern upgraded bathroom, open concept, living and dining areas. Offer a warm inviting setting, while high-end elements, hardwood flooring, elegant lighting & a chef-inspired kitchen elevates everyday living. Outdoor areas provide a peaceful retreat, whether enjoying a private rooftop or stylish Terrace, perfect for relaxation or hosting family or friends surrounding by Richmond Hill's natural landscapes, including forest trails, golf courses & Lake Wilcox, the location, combines nature charm with urban convenience. Don't miss a chance to own a distinguished home in one of the Richmond Hill's most sought after Neighbourhoods. Schedule your private viewing today & experience It's comfort, elegance, and elevated lifestyle. (id:60365)
1001 - 135 Pond Drive
Markham, Ontario
Stunning Unobstructed Full South Lake and City View, Bright, Spacious 1 Bdrm in the Demanding Commerce Valley Area. Open Concept, Modern Kitchen, Quality SS Appliances, Large Double Sink. Prim Bdrm Boasts a Spacious Layout, Large Windows Allowing Tons of Natural Sunlight Through, Walk-In Closet. Upgraded Washroom Vanity. Washer & Dryer Recently Upgraded. Fantastic Amenities: Gym, Sauna, Meeting/Party Room, Beautiful Outside Lake and Walking Grounds, Concierge & Visitor Parking. Location is Unbeatable - Just Steps from Trails, Ponds & Parks, Public Transport, Plazas Like Commerce Gate, Times Square, Jubilee Square, Doncrest Marketplace & More, Grocery Stores, Restaurants, Shops & the List Goes On. Few Minutes Drive To Hwy 404/Hwy 407, & Go Train. School Zone - Doncrest PS, Adrienne Clarkson PS & Alexander Mackenzie HS. If You Are Looking for a Well-Maintained, Quiet & Conveniently Located Building, This is Just for YOU! (id:60365)
4009 - 1 Yorkville Avenue
Toronto, Ontario
Experience ultimate luxury living in one of Yorkville's finest condos. This unit offers a truly exceptional layout, featuring a den that truly functions as a second bedroom, complete with a full wall of windows, a separate door, and a closet-easily large enough to accommodate a double bed. Enjoy incredible, unobstructed views of Rosedale and beyond from almost every room the moment you walk through the door. Residents have access to world-class amenities including a pool, steam room, sauna, cold and hot plunge pools, a fitness center, 24/7 concierge, and more. With Bloor Station just steps away, the entire city is at your fingertips. *Unit is currently being painted to white.* (id:60365)
960 Lockie Drive
Oshawa, Ontario
Welcome to this premium 4+1 bedroom all-brick and stone premium corner-lot double garage detached home in the prestigious Kedron community of North Oshawa. Built in November 2023 on a rare 62' frontage lot, this property features over $150,000 in upgrades including 9' smooth ceilings, premium flooring, upgraded oak staircase with iron pickets, sun-filled family room with Upgraded Gas Fireplace with Elegant Mantel in Living Room, and an open-concept dining area with walk-out to a fully upgraded loggia-style covered porch-a beautifully finished outdoor living space enhanced with approximately $40,000 in custom upgrades for year-round enjoyment. The chef-inspired kitchen offers extended custom cabinetry, granite countertops, stylish backsplash, premium built-in stainless steel appliances, a centre island with breakfast bar, champagne bronze hardware, and a dual-fuel compatible cooktop connection (electric or gas) with a gas line installed. A spacious main-floor office/den provides flexible living space. Upstairs features a luxurious primary suite with walk-in closet and spa-like 5-piece ensuite with freestanding soaker tub and frameless glass shower, along with three additional bedrooms and second-floor laundry. The full basement includes a cold room and offers endless potential. Additional highlights include direct garage access, private double driveway for 4 vehicles, HRV system, energy-efficient mechanicals, central vacuum, smart home package (video doorbell, programmable thermostat, water leak sensor), and full Tarion warranty. Ideally located minutes from Durham College, Ontario Tech University, Costco, shopping, restaurants, top-rated schools, Lakeridge Hospital, parks, Hwy 407/7, and backing onto a future school site with no rear neighbours. (id:60365)
5301 - 252 Church Street
Toronto, Ontario
Welcome to 252 Church St #5301, a brand-new luxury 1-bedroom suite by CentreCourt on an ultra-high floor with breathtaking, unobstructed views of Yonge-Dundas Square, the city skyline, and the CN Tower. This modern unit features an open-concept layout with quartz countertops, stainless steel appliances, and floor-to-ceiling windows. Enjoy world-class amenities including a fitness centre, yoga studio, games and entertainment room, outdoor lounge and dining areas, party room, co-working spaces, and a rooftop terrace with BBQs. Located steps to the TTC Yonge/Dundas subway, TMU, Eaton Centre, St. Michael's Hospital, the Financial District, and endless shops, restaurants, and transit options. **FREE Bell Internet included with the lease.** (id:60365)
215 - 5940 Yonge Street
Toronto, Ontario
This immaculate condo offers a bright, pristine living space in an unbeatable location-just steps from No Frills, restaurants, banks, shopping centres, schools, and parks. The functional layout features 1 bedroom plus a versatile den, easily used as a second bedroom or home office, providing exceptional flexibility for comfortable urban living.Conveniently located within walking distance to both the GO Station and Finch Subway Station, and offering quick access to Highways 407, 401, and 404, this unit is ideal for commuters. Surrounded by a full range of amenities, you'll enjoy effortless access to shops, dining, parks, places of worship, malls, TTC, York Region Transit, and more.With its beautiful south-facing view, abundant natural light, and exceptionally clean interior, this condo delivers both comfort and convenience. Select photos have been virtually staged to highlight the home's full potential.The unit is tenanted until January 28, 2026. (id:60365)
5 Howden Crescent
Guelph, Ontario
Welcome to 5 Howden Crescent! This 4-bedroom, 4-bathroom CARPET-FREE double garage home is beautifully finished on all levels and located in the very desirable neighborhood of Pineridge/Westminister Woods. Steps to Sir Isaac Brock public school, parks and the new High School scheduled to open in 2026-2027. Short drive to the University of Guelph, Hwy 401 and all major amenities. Situated on a quiet crescent BACKING ONTO GREEN SPACE. 4 spacious bedrooms upstairs including a master bedroom with his and hers walk-in closets and a four-piece ensuite bathroom. Bright kitchen with quartz countertop and stainless steel appliances. Gas line available on deck for BBQ. Finished WALKOUT BASEMENT with a kitchenette and three-piece bathroom. With a large back deck facing green space, this is the home you have been waiting! Upgrades include: Hardwood Stairs (2017), Roof (2019), Second Level Hardwood Floor (2023), Owned Water Heater (2023), Heat Pump (2023), New Paint (2023), Basement Kitchenette (2023), Dishwasher (2024). (id:60365)
33 Ellis Crescent
Kawartha Lakes, Ontario
Welcome home to this one of a kind, custom built, highly upgraded, executive home on a large sprawling corner lot! Featuring 4 Bedrooms & 2.5 Bathrooms, & over 3000sqft. this home is located inside a prestigious and exclusive pocket within Lindsay, ON. This home is newly renovated from top to bottom with high end finishes, precise workmanship, and a one of a kind layout. Large foyer with 18 feet ceilings, 9 feet ceilings throughout the main. The kitchen is custom built with modern/contemporary lighting. This home features a custom staircase and highly upgraded flooring. Large Driveway with 4 parking spots, and double garage for extended parking/storage. Full Basement, waiting for your personal touch, with potential for a in-law suite. This home is in a fast developing & rapidly expanding city, and is ready for you and your family. Do not wait to call this home yours! **EXTRAS** Conveniently Located Close To Local Beaches, Lakes, Parks, Shopping Retailers, Hospital, Fire Station, Police Station, Schools, And So Much More! This property can also be a great short-term rental, income generating property. (id:60365)
4958 Wellington Road 125
Erin, Ontario
After five generations in the same family, this property is now ready for the next family to carry on the tradition and build their own legacy. Set on 98.89 acres, this 2001 custom-built brick and stone bungalow with a walk-out basement offers 4,600 SF of living space and is perfectly suited for family living, a home-based business or a country retreat. The main floor features a bright, eat-in kitchen with a large centre island and walk-out to a deck. A formal dining room with pocket doors, an open-concept great room, and a spacious principal bedroom with ensuite and walk-in closet create a comfortable and inviting living area for everyday enjoyment. The part-finished lower level provides exceptional versatility with a 2nd kitchen, a 3-pc bath, a 2nd laundry area, and a private entrance from the oversized two-car garage. It is ideal for extended family, guest accommodations, or work-from-home needs. Recent updates include a propane furnace and central air (24) and a durable metal roof (14). The land provides endless lifestyle, recreational and income opportunities. 40 acres of open fields and 25 acres currently in hay offer space for hobby farming, equestrian use, personal riding trails, outdoor recreation, or renting for crop income. There is a mature maple forest for tapping maple syrup or use the trails for walking and ATVs. The 48' x 288' former broiler barn, 3,900+ sq ft bank barn, a 40' x 80' drive shed with a heated and insulated workshop and other outbuildings provide tremendous flexibility for storage, workshops, hobbies, home-based operations and rental income. There maybe a possible severance potential in the southeast corner (to be verified with the Town of Erin). OFA tax credits reduce property taxes. Acton's GO Station, stores, shops, schools, and everyday services are just mins away. The property in the Town of Erin with an Acton municipal address and is closer to Acton, Georgetown, Guelph, Milton, Rockwood. (id:60365)
4958 Wellington Rd 125
Erin, Ontario
Some properties offer far more than a place to live. This remarkable 98-acre farm, lovingly cared for by the same family for 5 generations, provides an exceptional opportunity for the next generation of farmers or agri-business owners to build upon its legacy. This farm is equipped with a 2001 built Bungalow, income crop & hay fields, outbuildings and barns all set on a paved road just minutes from town and GO Train service. Work where you live in a 2,300 sq ft bungalow equipped with a durable metal roof, and a walk-out basement perfect for a spacious in-law suite or rental income. Outbuildings include broiler barns and a magnificent 3,900+ sq ft bank barn, ready to support agricultural use or be transformed into a one-of-a-kind venue and rental income. Broiler Barn: 48 x288 (13,824 sq ft) equipped with feed system, propane heaters, nipple waterers, and Big Dutchman feeders (all sold as-is) [quota not included]. The Bank Barn is in excellent condition & provides capacity for storing hay or other uses, and a 40 x 80 ft Drive Shed for farming equipment and storage includes a heated, insulated workshop, 16 ft ceilings, concrete floors, and crane. Additional structures include silos, coverall storage, feed tanks, utility shed and detached garage. 40+/- acres ready for planting in 2026 with 25 acres in existing grass for hay. Property offers good income from cash crop tenant farmer and OFA property tax credits. 12 acres forested with mature maple trees potential for syrup production, ATV and hacking trails. This property supports your envision of owning a hobby farm, income investment, poultry production [quota not included] or developing as a ranch / livestock or enjoy a private country retreat. There maybe a possible severance potential in the southeast corner (to be verified with the Town of Erin). GRCA. HST in addition to purchase price. The property is located in the Town of Erin but an Acton address and closer to Georgetown, Guelph, Milton, Rockwood. (id:60365)


