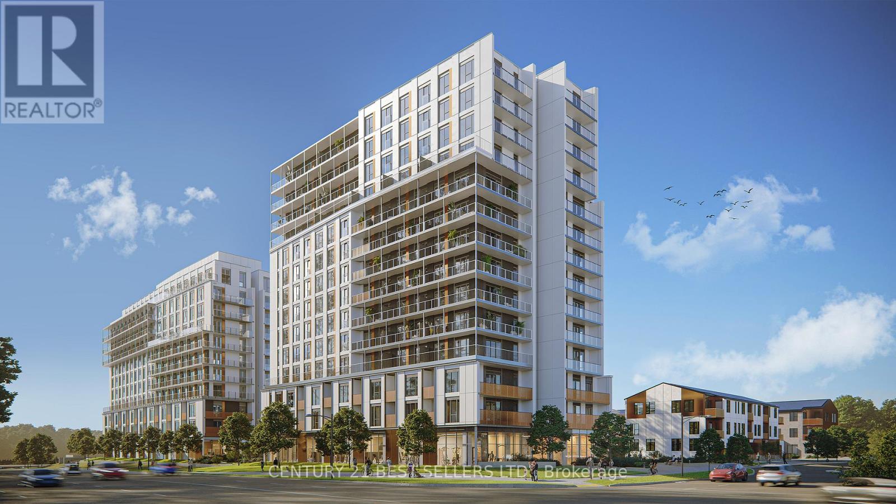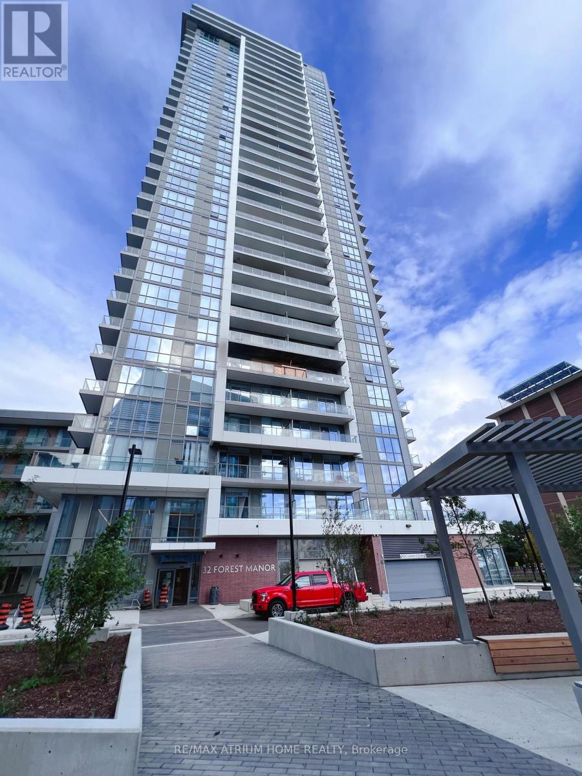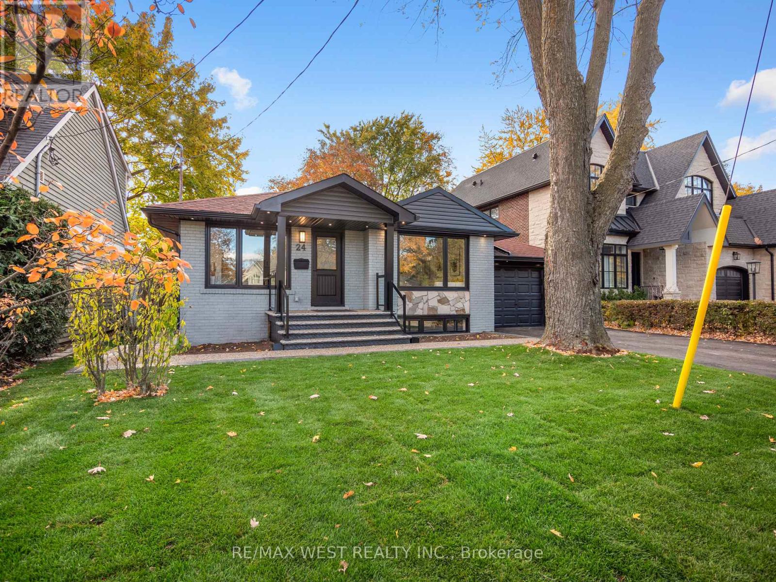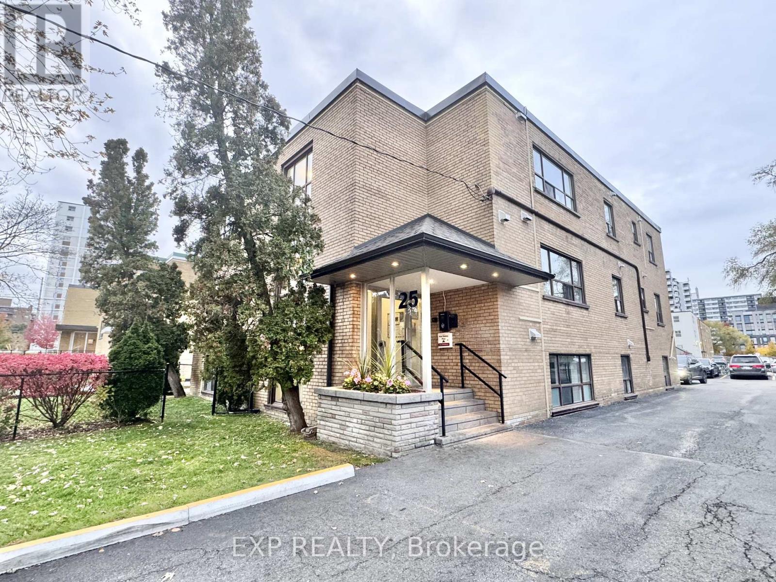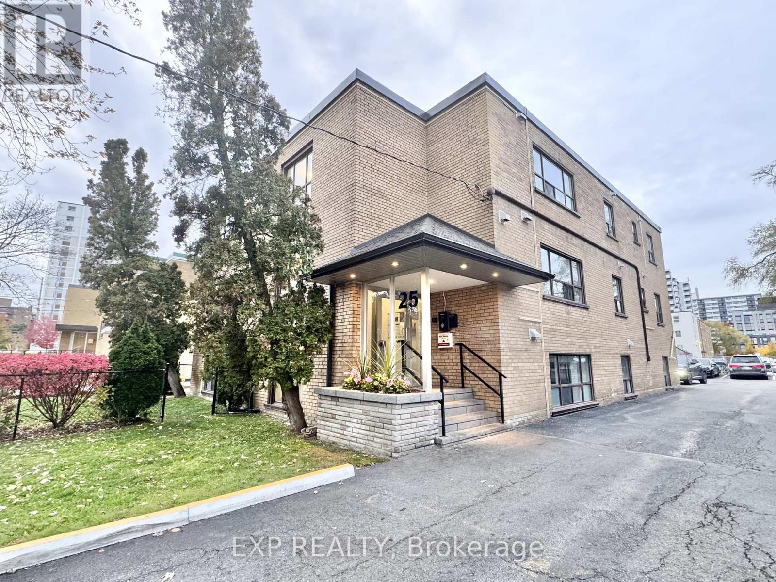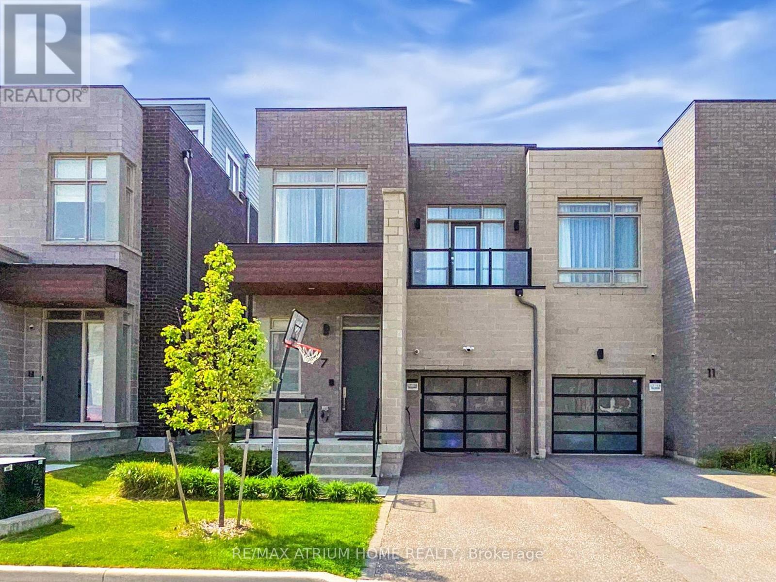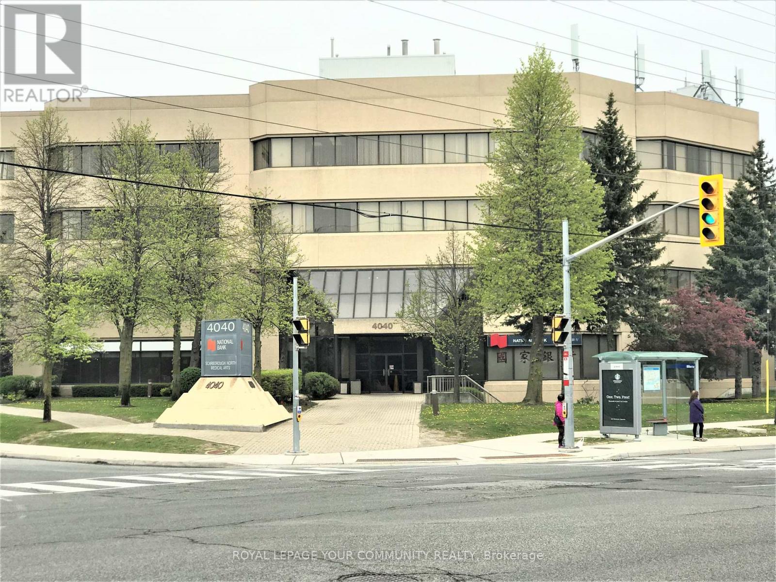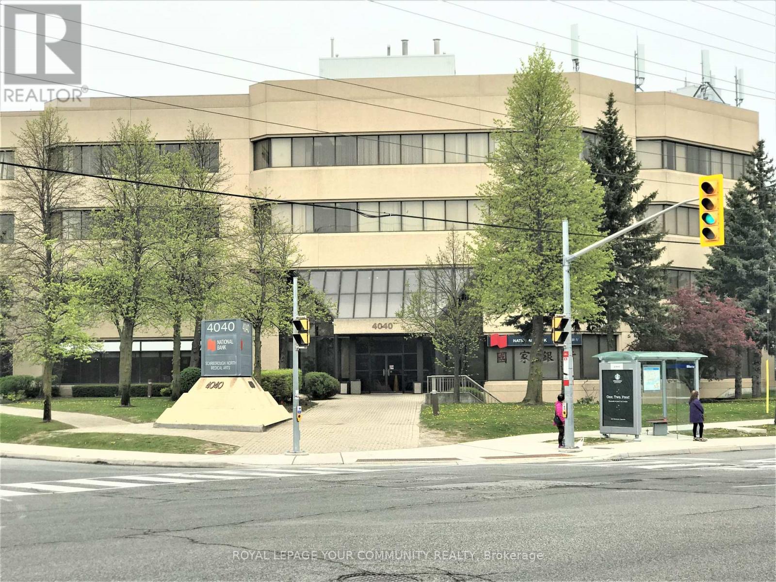409 - 10 All Nations Drive
Brampton, Ontario
Welcome to this stunning, brand-new 1-bedroom, 1-bathroom suite in the MPV2 Community by Daniels. The suite features a spacious kitchen with a centre island and custom cabinetry, along with carpet-free laminate flooring throughout. The bright living and dining area offers unobstructed views. Conveniently located within walking distance of Mount Pleasant GO Station and close to major retailers, schools, parks, shops, and public transit. Enjoy exceptional building amenities including a gym, Circular Economy Hub, kids' club, social lounge, party room, co-working space, games lounge, and outdoor BBQ and entertainment areas. (id:60365)
20 Rochefort Drive
Toronto, Ontario
Experience refined living at 20 Rochefort Drive, ideally located in the prestigious Don Mills & Eglinton enclave. This beautifully updated two-storey semi-detached residence offers three spacious bedrooms and two and a half washrooms, complemented by a fully finished basement designed for both relaxation and entertaining family and guests. Thoughtfully updated interiors blend modern comfort with timeless elegance. Enjoy seamless city access with 24-hour TTC service at your doorstep and the upcoming Eglinton Crosstown LRT enhancing future connectivity. Surrounded by upscale amenities including the renowned Shops at Don Mills, Sunnybrook Park, Real Canadian Superstore, and the iconic Aga Khan Museum and Park, the location offers a sophisticated lifestyle enriched by culture, nature, and convenience. Situated within the catchment of highly regarded schools such as Rippleton Public School, Don Mills Middle School, and Don Mills Collegiate Institute, this home is perfectly suited for families seeking an exceptional neighbourhood that balances urban vibrancy with tranquil living. (id:60365)
1007 - 32 Forest Manor Road
Toronto, Ontario
Beautiful Furnished 1+1 Suite With 2 Bath. Large Balcony With Amazing Park View. Primary Bedroom With En-Suite Bathroom, Den Can Be Used As 2nd Bedroom W/ Sliding Door. Open Concept Layout. Direct Access To Fresh Co Supermarket. 5* Amenities, Indoor Pool & Hot Tub, Fitness Room and More. Short Walk To Subway Station, Fairview Mall, T&T Supermarket, Library, Restaurant, Banks, Parkway Forest Community Center; Easy Access To Highway 401/404. Just Move In And Enjoy! (id:60365)
24 Appledale Road
Toronto, Ontario
Absolutely Stunning Home in Prime Princess Rosethorn! Step into your dream home, completely renovated with premium materials, quality craftsmanship and modern design throughout. This property was gutted wall-to-wall in 2025 and has been meticulously upgraded for comfort, efficiency, and style. Truly move-in ready with every detail thoughtfully finished. Key Features & Upgrades :Entire electrical system replaced with a 200 Amp service + EV charging outlet in garage New HVAC system, including all ductwork, high-efficiency furnace & central A/C Fully updated plumbing system throughout Basement exterior walls spray-foam insulated for superior comfort and energy efficiency Basement ceiling finished with two layers of fire-rated drywall + sound insulation for added safety and quiet New backflow valve installed on main drain All new exterior windows & doors for enhanced insulation and modern appeal New interior doors, trims & baseboards create a clean, contemporary look Two designer kitchens with brand-new appliances Two beautifully renovated bathrooms with modern finishes Two laundry areas-one on each level-for convenience and flexibility New flooring throughout New soffits, gutters, downspouts & siding for a fresh, maintenance-free exterior New front porch & stairs adding charm and curb presence New concrete walkway wrapping the home + newly paved driveway Garage door converted to a motorized system for easy access Every corner of this home reflects thoughtful planning and premium upgrades-simply move in and enjoy years of low-maintenance, stylish living in one of Etobicoke's most sought-after neighbourhoods.Brokerage Remarks (id:60365)
Unit One - 25 Paisley Boulevard E
Mississauga, Ontario
Discover one of the largest 1-bedroom units available in central Mississauga-an upgraded, generously sized home that delivers both comfort and value in a prime location. Step into a bright, open-concept layout designed for easy living, with ample room to relax and recharge. The modern kitchen boasts stainless steel appliances and a convenient breakfast bar, perfect for your morning coffee or casual dining.Situated in a quiet, low-rise building with just a handful of units, you'll enjoy a peaceful atmosphere free from crowded elevators and noisy neighbors-ideal for those who appreciate privacy and tranquility. A true hidden treasure compared to the hustle of high-rise living.Professionally managed by a responsive landlord who genuinely prioritizes your comfort and satisfaction. Located mere steps from Cooksville GO Station, major bus routes, the upcoming LRT, banks, restaurants, and more. Plus, you're just minutes from Square One, Port Credit, and the scenic shores of Lake Ontario.If you're seeking a clean, quiet, and spacious home with unbeatable convenience-this is the one! (id:60365)
Unit 5a - 25 Paisley Boulevard E
Mississauga, Ontario
*** ALL INCLUSIVE *** Discover one of the largest Bachelor unit available in central Mississauga-an upgraded, generously sized home that delivers both comfort and value in a prime location. Step into a bright, open-concept layout designed for easy living, with ample room to relax and recharge. The modern kitchen boasts stainless steel appliances and a convenient breakfast bar, perfect for your morning coffee or casual dining.Situated in a quiet, low-rise building with just a handful of units, you'll enjoy a peaceful atmosphere free from crowded elevators and noisy neighbors-ideal for those who appreciate privacy and tranquility. A true hidden treasure compared to the hustle of high-rise living.Professionally managed by a responsive landlord who genuinely prioritizes your comfort and satisfaction. Located mere steps from Cooksville GO Station, major bus routes, the upcoming LRT, banks, restaurants, and more. Plus, you're just minutes from Square One, Port Credit, and the scenic shores of Lake Ontario.If you're seeking a clean, quiet, and spacious home with unbeatable convenience-this is the one! (id:60365)
38 Beehive Lane
Markham, Ontario
Stunning Freehold 3 Storey 3+1 Bed and 3 Bath Townhome in the Highly Sought After Community of Wismer Markham. Modern Open Concept Living Combined w/ Dining Room with Walkout to Balcony. 9ft Ceiling on Main Level, Pot Lights and Modern Lighting Fixtures throughout. Spacious Open Kitchen w/ Breakfast Area. Hardwood Floors on all Levels, Ceramic Tile floor in the Foyer, Kitchen and Bathrooms. Finished Basement with 4th Bedroom or Multi-functional Room. Direct Access to Garage. Top Ranking School Zone, Bur Oak SS, John McCrae PS. Conveniently Located Close to Restaurants, Supermarket, Bur Oak Go Station and Much More! (id:60365)
628 - 50 Upper Mall Way
Vaughan, Ontario
Welcome to Promenade Park Towers, offering modern, low-maintenance living in the heart of Thornhill. This thoughtfully designed 1-bedroom suite features 497 sq ft of interior space plus a 30 sq ft balcony, with a functional layout and north-west exposure bringing in natural light.The open-concept kitchen is upgraded with a kitchen island, granite countertops, European-style cabinetry, ceramic backsplash, and stainless steel appliances, flowing seamlessly into the living area and private balcony - ideal for everyday living and entertaining. Laminate flooring throughout adds to the clean, contemporary feel.The bedroom offers a comfortable layout, while the modern bathroom features quartz countertops, a porcelain Deep Soaker tub with shower surround, and stylish fixtures. The suite also includes a Yale Assure keyless smart lock, providing secure and convenient keyless entry.Maintenance fees of $339.79/month include water, heat, and high-speed internet. One locker is included. Parking rental options are available through property management, subject to availability (underground approx. $200 + HST/month, outdoor approx. $150 + HST/month).Located steps to Promenade Shopping Centre, transit, dining, and everyday amenities, with easy access to major highways - an excellent opportunity for first-time buyers, downsizers, or investors seeking a well-connected, move-in-ready condo. (id:60365)
79 Acer Crescent
Whitchurch-Stouffville, Ontario
Absolutely nice 4+1 Home with 5 Washroom located in Desirable Neighborhood. Open concept kitchen with Granite Counter Top. No Side walk. 5 piece Washroom and walk in Closet in primary bedroom. Walk to Barbara Reid Public School. Close to Shopping, Transit and Library. (id:60365)
7 Orbit Avenue
Richmond Hill, Ontario
Welcome To 7 Orbit Ave, Located In Prestigious Observatory Hill, A Luxurious Aspen Ridge 2456 Sq Ft Semi-Detached Home With $100k+ Upgraded, Bright & Spacious W/10' Smooth Waffle Ceilings On Main, 9' on 2nd & Basement. Hardwood Flooring Throughout The Main And Second Floors. Beautiful Open Concept Kitchen With Subzero + Wolf Stainless Steels Appliances, Quartz Countertop, Custom Backsplash, Extended Cabinets, Underlighting Kitchen Cabinet, Extended Marble Countertop Island. The Spacious Living Room Creating A Perfect Space For Relaxation And Entertaining. The Cozy Family Room With A Gas Fireplace And Smooth Waffle Ceiling Is Filled With Natural Light Throughout The Day, And A Walk Out To The Backyard With Natural Gas Line Ready To Connect To BBQ. The Primary Bedroom Is Generously Sized, Offering A 5Pc Ensuite Bathroom With Heated Floor And A Walk-In Closet. The Secondary Bedroom With Balcony Offering 4 Pc Ensuite Bathroom. Two Additional Spacious Bedrooms With Big Windows And Closets. Quartz Vanity In All Baths. 3 Car Parking With No Sidewalk, In-ground Sprinklers System Front Yard. Steps to Public Transit & Observatory Park. Close to Supermarkets, Restaurants, Shopping, Golf, Church, Hwy 404 & 407. Water Softener, Humidifier, HRV, Security System, AC, In-Ceiling Speakers. High Ranking Schools **Bayview Secondary School**Richmond Hill Montessori Private School**Sixteenth Ave Public School. Don's Miss This Lovely Home! (id:60365)
Ll07 - 4040 Finch Avenue E
Toronto, Ontario
Medical Space Available! Ideal For Medical Or Dental Office. Formerly occupied by an orthotics/prosthetics clinic. Suitable for same or a tutoring operation, denturist, etc. Currently No Orthodontist In Bldg. *Locate Your Practice In High Profile Scarborough North Medical Building* Profess. Managed Bldg Incl. Utilities, Common Area Cleaning, Main./Monitored Sec. Cameras, On Site Staff *This 4-Storey Medical Office Blgd W/Elevator. Minutes From Scarborough Health Network Hospital. No Exclusion Except Financial Institution, Blood Lab, X-Ray, Pharmacy. **EXTRAS** Electronic Card Access For After Hours. Ample Free Surface Parking. Ttc At Doorstep. Hours Of Operation: Monday - Friday 8 Am - 9 Pm. Saturday 8 Am - 5 Pm. Sunday 9 Am -4 Pm. (id:60365)
309 - 4040 Finch Avenue E
Toronto, Ontario
Medical Space Available! Ideal For Medical Or Dental Office or any Professional office. *Locate Your Practice In High Profile Scarborough North Medical Building* Profess. Managed Bldg Incl. Utilities, Common Area Cleaning, Main./Monitored Sec. Cameras, On Site Staff *This 4-Storey Medical Office Blgd W/Elevator. Minutes From Scarborough Health Network Hospital. No Exclusion Except Financial Institution, Blood Lab, X-Ray, Pharmacy. Currently No Orthodontist In Bldg. **EXTRAS** Electronic Card Access For After Hours. Ample Free Surface Parking. Ttc At Doorstep. Hours Of Operation: Monday - Friday 8 Am - 9 Pm. Saturday 8 Am - 5 Pm. Sunday 9 Am -4 Pm. (id:60365)

